4 qt
5 qt
4 qt
3 qt
4 qt
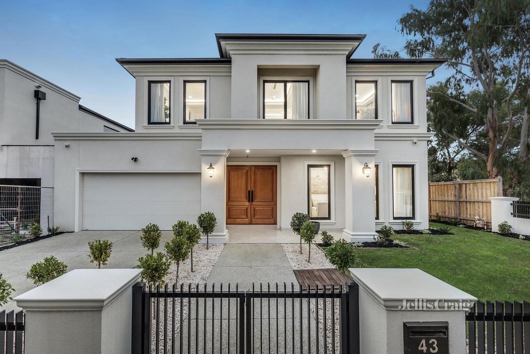
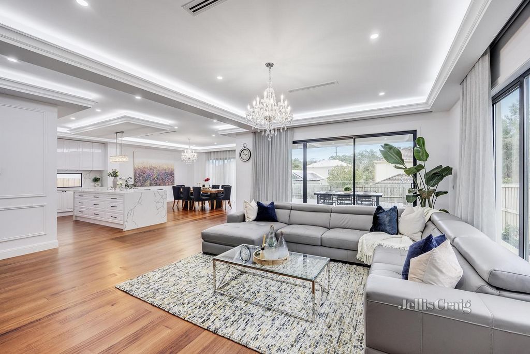
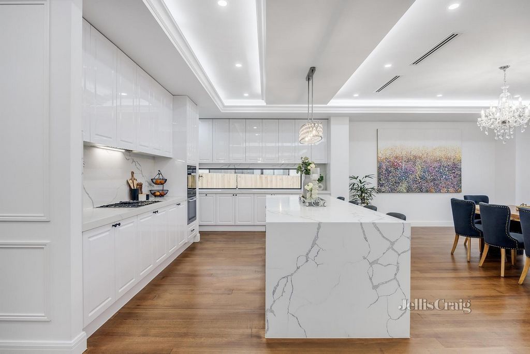
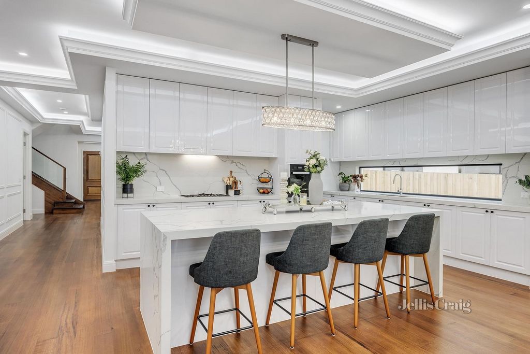
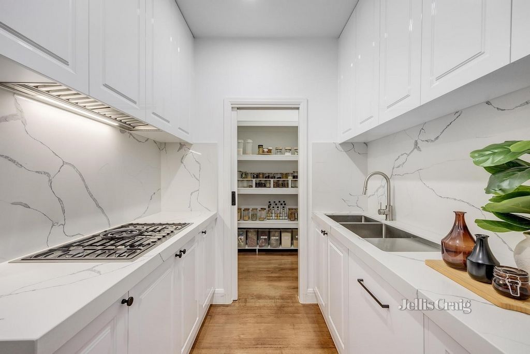
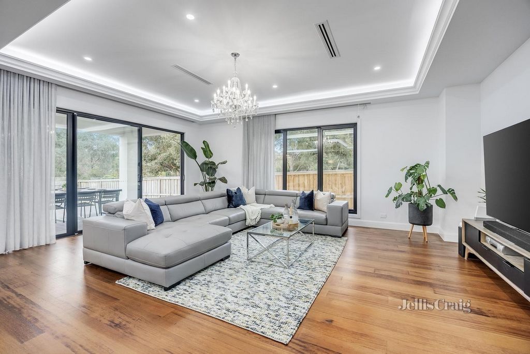
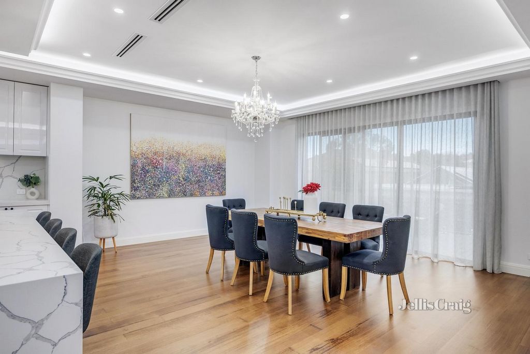
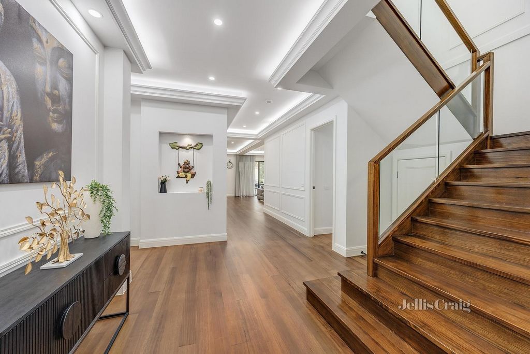
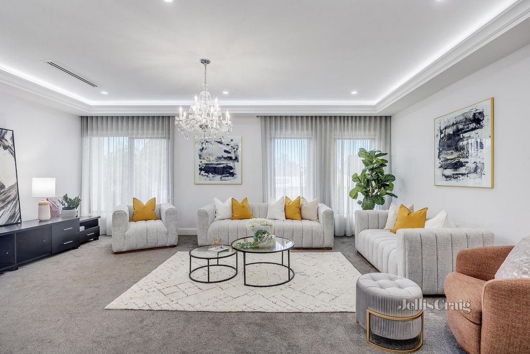
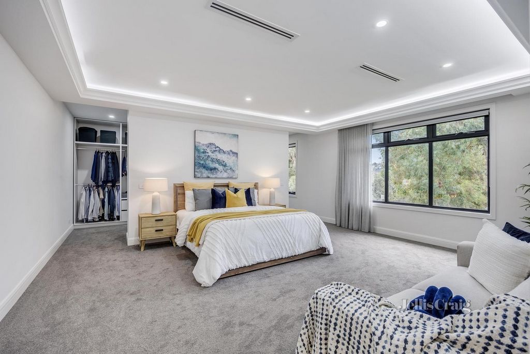
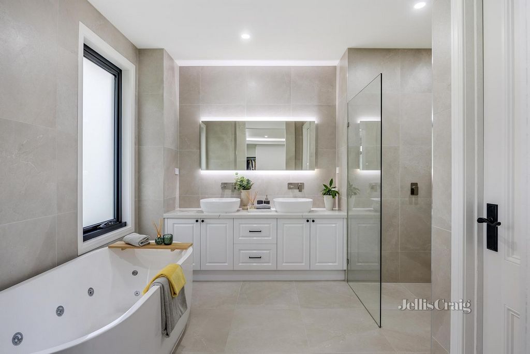
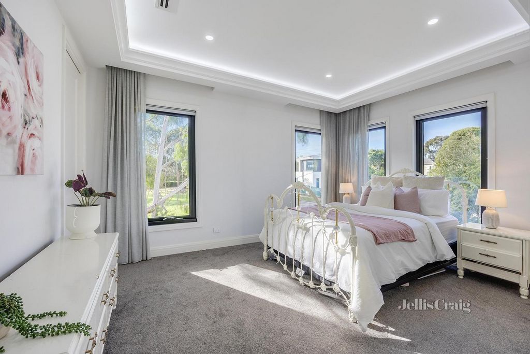
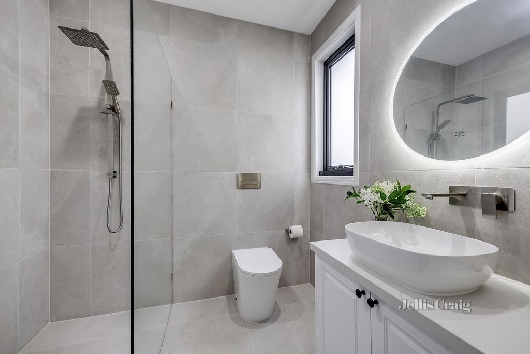
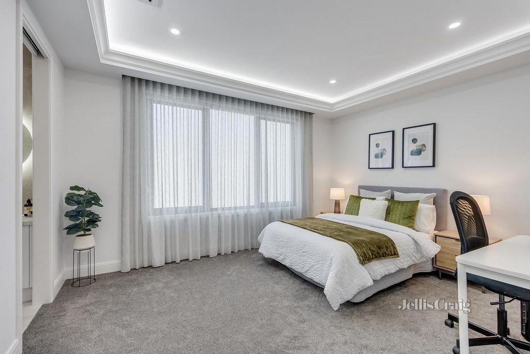
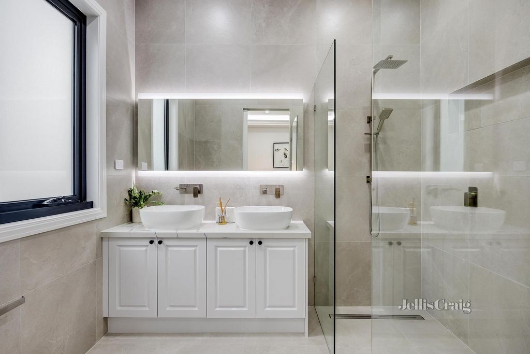
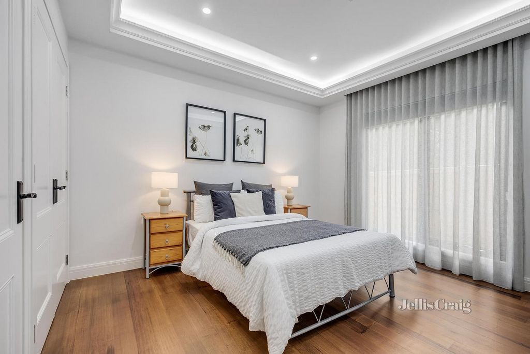
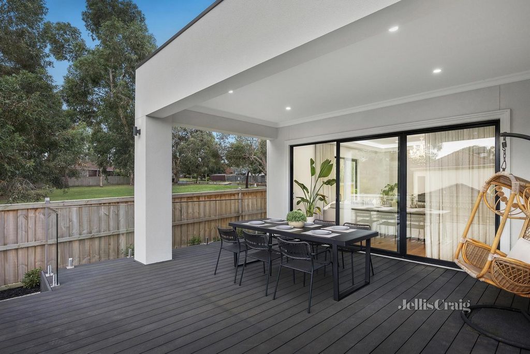
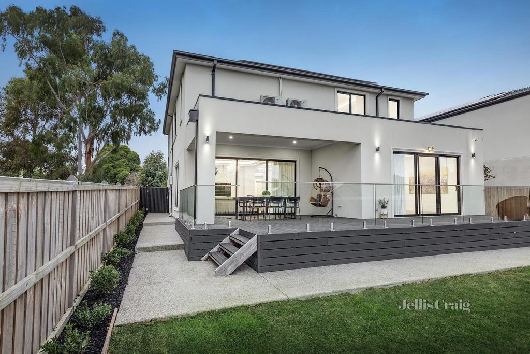
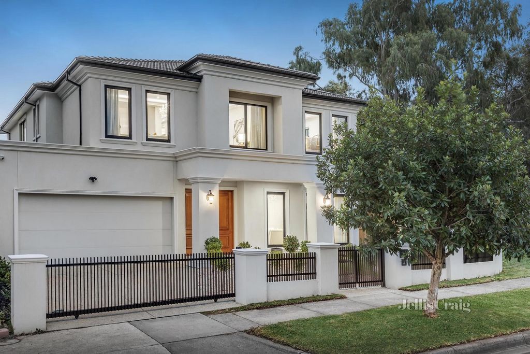
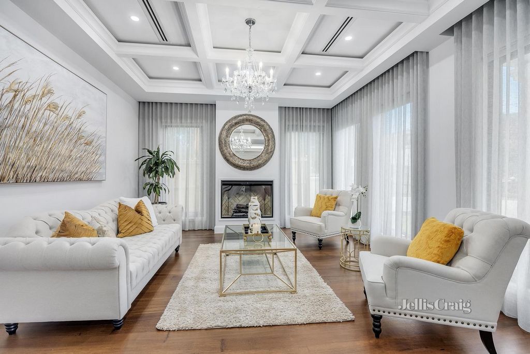
Beautiful timber floors and intricate chandeliers introduce extravagant interiors, including an elegant formal lounge graced with prestigious coffered ceilings and electric log fireplace.
Opulence further continues to the hub of the home, with vast open-plan living/dining complementing a lavish kitchen flaunting illustrious marble-look stone surfaces, Miele appliances including integrated dishwasher, Butler’s kitchen and walk-in pantry.
Impressive proportions are highlighted by 5 over-sized robed bedrooms all fitted with their own deluxe fully-tiled ensuites, including one bedroom placed on the ground floor for convenience and a huge master suite boasting beautiful parkland views, twin spa ensuite and dressing room.
Showcasing leading appointments, high-end quality and meticulous craftsmanship, this exclusive residence is complete with 2 powder rooms, reverse cycle heating, refrigerated cooling (with individual zones), electric blinds, large wrap-around entertainer’s deck, upper-level retreat with kitchenette, solar panels, landscaped gardens, auto entry gate and internally accessed double garage.
Families will enjoy living next door to parkland and the prime location within the Brentwood Secondary catchment, close to Glen Waverley South Primary, Monash Aquatic Centre, Central Reserve, Brandon Park Shopping Centre, The Glen, buses, Glen Waverley train station plus Monash and EastLink Freeways. Veja mais Veja menos Diseñada a medida y equipada con estándares inigualables, esta obra maestra casi nueva de grandes proporciones ofrece lujo y refinamiento sin concesiones, en un codiciado entorno junto al parque.
Los hermosos pisos de madera y los intrincados candelabros introducen interiores extravagantes, que incluyen un elegante salón formal adornado con prestigiosos techos artesonados y chimenea de leña eléctrica.
La opulencia continúa en el centro de la casa, con una amplia sala de estar / comedor de planta abierta que complementa una lujosa cocina que hace alarde de ilustres superficies de piedra con aspecto de mármol, electrodomésticos Miele que incluyen lavavajillas integrado, cocina de mayordomo y despensa.
Las impresionantes proporciones se destacan por 5 habitaciones con batas de gran tamaño, todas equipadas con sus propios baños de lujo con azulejos, incluido un dormitorio ubicado en la planta baja para mayor comodidad y una enorme suite principal con hermosas vistas al parque, baño doble de spa y vestidor.
Con citas líderes, calidad de alta gama y artesanía meticulosa, esta exclusiva residencia se completa con 2 tocadores, calefacción de ciclo inverso, refrigeración refrigerada (con zonas individuales), persianas eléctricas, gran terraza envolvente para artistas, refugio en el nivel superior con cocina, paneles solares, jardines, puerta de entrada automática y garaje doble con acceso interno.
Las familias disfrutarán de vivir al lado de un parque y de la ubicación privilegiada dentro de la cuenca de Brentwood Secondary, cerca de Glen Waverley South Primary, Monash Aquatic Centre, Central Reserve, Brandon Park Shopping Centre, The Glen, autobuses, la estación de tren Glen Waverley, además de las autopistas Monash y EastLink. Conçu sur mesure et aménagé selon des normes inégalées, ce chef-d’œuvre quasi neuf aux proportions grandioses offre un luxe et un raffinement sans compromis, dans un cadre convoité en bordure de parc.
De beaux planchers en bois et des lustres complexes introduisent des intérieurs extravagants, y compris un élégant salon formel orné de prestigieux plafonds à caissons et d’une cheminée électrique.
L’opulence se poursuit au centre de la maison, avec un vaste salon/salle à manger décloisonné complétant une cuisine somptueuse affichant d’illustres surfaces en pierre d’aspect marbre, des appareils Miele comprenant un lave-vaisselle intégré, la cuisine du majordome et un garde-manger.
Des proportions impressionnantes sont mises en valeur par 5 chambres surdimensionnées et superposées, toutes équipées de leurs propres salles de bains de luxe entièrement carrelées, dont une chambre placée au rez-de-chaussée pour plus de commodité et une immense suite principale offrant une vue magnifique sur le parc, une salle de bains double et un dressing.
Présentant des équipements de premier plan, une qualité haut de gamme et un savoir-faire méticuleux, cette résidence exclusive est dotée de 2 salles d’eau, d’un chauffage à cycle inversé, d’un refroidissement réfrigéré (avec zones individuelles), de stores électriques, d’une grande terrasse enveloppante pour les artistes, d’une retraite au niveau supérieur avec kitchenette, de panneaux solaires, de jardins paysagers, d’un portail d’entrée automatique et d’un garage double accessible à l’intérieur.
Les familles apprécieront de vivre à côté d’un parc et d’un emplacement privilégié dans la zone de desserte secondaire de Brentwood, à proximité de Glen Waverley South Primary, du centre aquatique Monash, de la réserve centrale, du centre commercial Brandon Park, du Glen, des bus, de la gare de Glen Waverley et des autoroutes Monash et EastLink. Dit bijna nieuwe meesterwerk van grootse proporties is op maat ontworpen en ingericht volgens ongeëvenaarde normen en biedt compromisloze luxe en verfijning, in een felbegeerde omgeving aan het park.
Prachtige houten vloeren en ingewikkelde kroonluchters introduceren extravagante interieurs, waaronder een elegante formele lounge met prestigieuze cassetteplafonds en een elektrische open haard.
Weelde gaat verder door naar het centrum van het huis, met een grote open woon / eetkamer als aanvulling op een weelderige keuken met illustere stenen oppervlakken met marmerlook, Miele-apparatuur, waaronder geïntegreerde vaatwasser, Butler's keuken en inloopkast.
Indrukwekkende proporties worden benadrukt door 5 extra grote geklede slaapkamers, allemaal uitgerust met hun eigen luxe volledig betegelde ensuites, waaronder een slaapkamer op de begane grond voor het gemak en een enorme master suite met prachtig uitzicht op het park, twee spa-ensuite en kleedkamer.
Deze exclusieve residentie toont toonaangevende afspraken, hoogwaardige kwaliteit en nauwgezet vakmanschap en is compleet met 2 damestoiletten, omgekeerde cyclusverwarming, gekoelde koeling (met individuele zones), elektrische rolluiken, groot omhullend entertainmentdek, toevluchtsoord op de bovenste verdieping met kitchenette, zonnepanelen, aangelegde tuinen, automatische toegangspoort en intern toegankelijke dubbele garage.
Gezinnen zullen genieten van het leven naast het park en de toplocatie in het Brentwood Secondary stroomgebied, dicht bij Glen Waverley South Primary, Monash Aquatic Centre, Central Reserve, Brandon Park Shopping Centre, The Glen, bussen, Glen Waverley treinstation plus Monash en EastLink Freeways. Спроектированный по индивидуальному заказу и оборудованный в соответствии с непревзойденными стандартами, этот почти новый шедевр грандиозных пропорций предлагает бескомпромиссную роскошь и изысканность в желанной обстановке на берегу парка.
Красивые деревянные полы и замысловатые люстры создают экстравагантные интерьеры, в том числе элегантную формальную гостиную, украшенную престижными кессонными потолками и электрическим дровяным камином.
Роскошь продолжается и в центре дома, с просторной гостиной / столовой открытой планировки, дополняющей роскошную кухню с прославленными каменными поверхностями под мрамор, бытовой техникой Miele, включая встроенную посудомоечную машину, кухней дворецкого и кладовой.
Впечатляющие пропорции подчеркиваются 5 огромными спальнями с халатами, каждая из которых оснащена собственными роскошными ванными комнатами, полностью выложенными плиткой, в том числе одна спальня, расположенная на первом этаже для удобства, и огромная главная спальня с прекрасным видом на парк, ванной комнатой с двумя односпальными кроватями и гардеробной.
Эта эксклюзивная резиденция, демонстрирующая лучшие отделки, высокое качество и тщательное мастерство, оснащена 2 туалетными комнатами, обратным обогревом, охлаждением (с отдельными зонами), электрическими жалюзи, большой террасой для аниматоров, уединением на верхнем уровне с мини-кухней, солнечными батареями, ландшафтными садами, воротами для автоматического въезда и гаражом на две машины с внутренним доступом.
Семьям понравится жить по соседству с парковой зоной и отличным расположением в пределах среднего водосборного бассейна Брентвуда, недалеко от Южной начальной школы Глен-Уэверли, водного центра Монаша, Центрального резерва, торгового центра Брэндон Парк, Глена, автобусов, железнодорожного вокзала Глен-Уэверли, а также автомагистралей Монаш и Истлинк. Custom designed and appointed to unrivalled standards, this near-new masterpiece of grand proportions offers uncompromising luxury and refinement, in a coveted parkside setting.
Beautiful timber floors and intricate chandeliers introduce extravagant interiors, including an elegant formal lounge graced with prestigious coffered ceilings and electric log fireplace.
Opulence further continues to the hub of the home, with vast open-plan living/dining complementing a lavish kitchen flaunting illustrious marble-look stone surfaces, Miele appliances including integrated dishwasher, Butler’s kitchen and walk-in pantry.
Impressive proportions are highlighted by 5 over-sized robed bedrooms all fitted with their own deluxe fully-tiled ensuites, including one bedroom placed on the ground floor for convenience and a huge master suite boasting beautiful parkland views, twin spa ensuite and dressing room.
Showcasing leading appointments, high-end quality and meticulous craftsmanship, this exclusive residence is complete with 2 powder rooms, reverse cycle heating, refrigerated cooling (with individual zones), electric blinds, large wrap-around entertainer’s deck, upper-level retreat with kitchenette, solar panels, landscaped gardens, auto entry gate and internally accessed double garage.
Families will enjoy living next door to parkland and the prime location within the Brentwood Secondary catchment, close to Glen Waverley South Primary, Monash Aquatic Centre, Central Reserve, Brandon Park Shopping Centre, The Glen, buses, Glen Waverley train station plus Monash and EastLink Freeways.