449.208 EUR
2 dv
4 qt
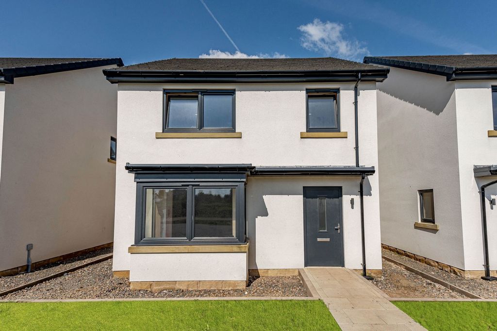
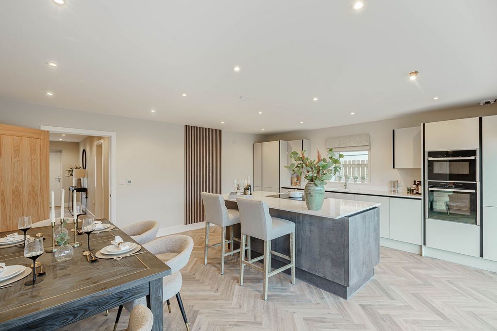
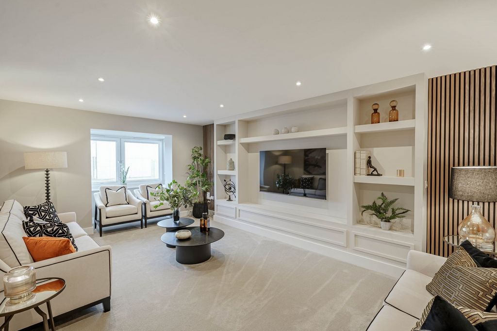
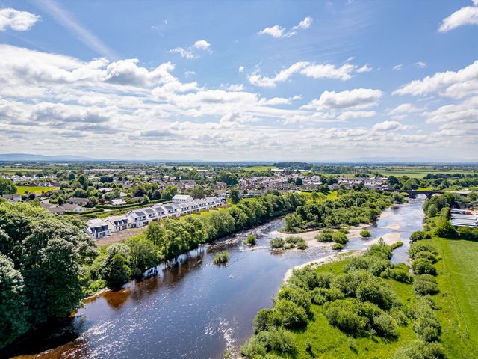
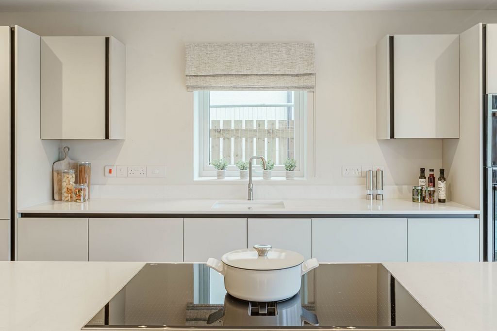
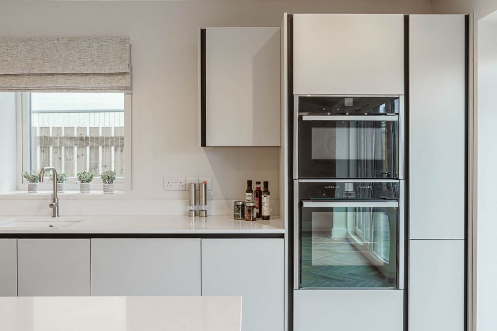
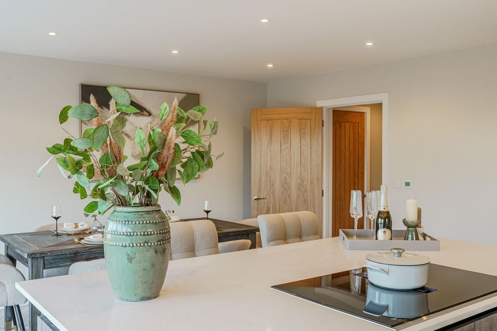
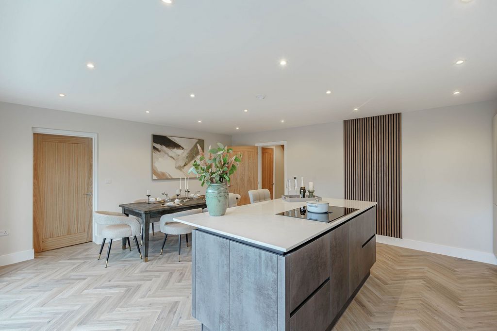
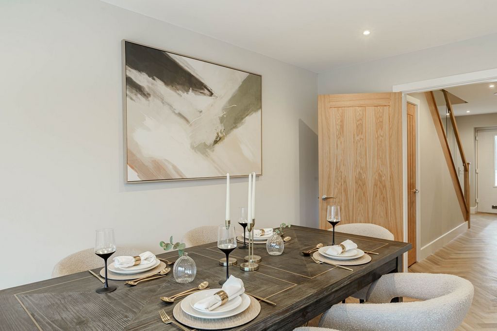
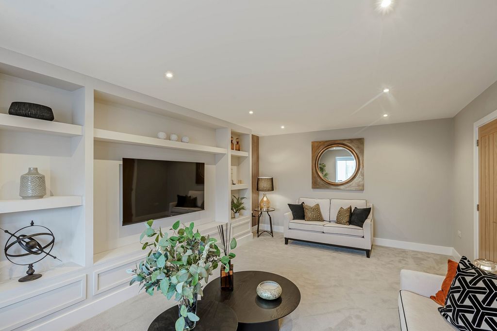
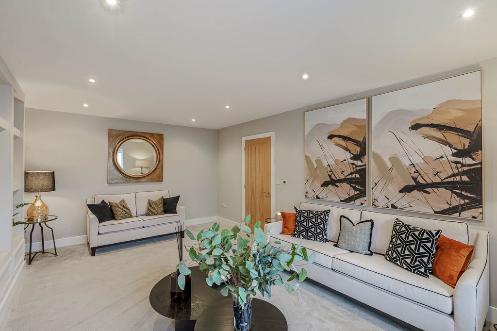
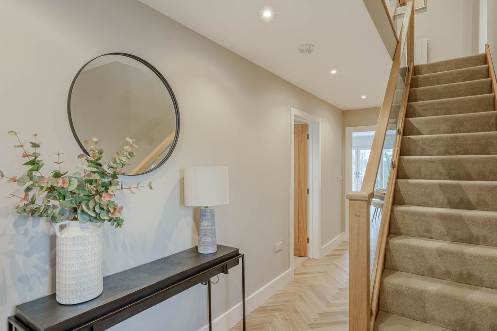
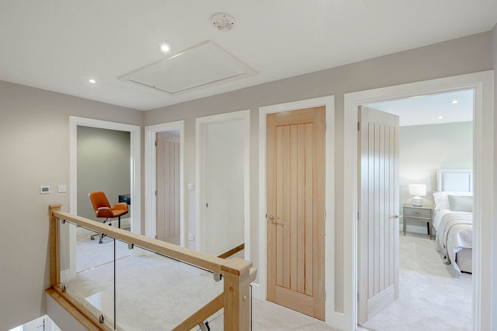
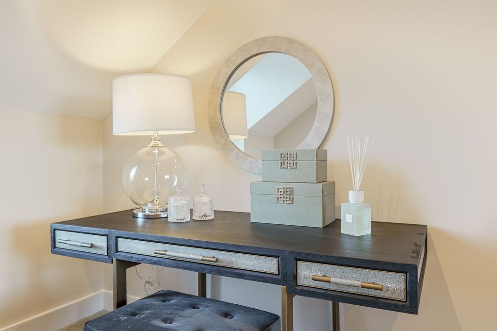
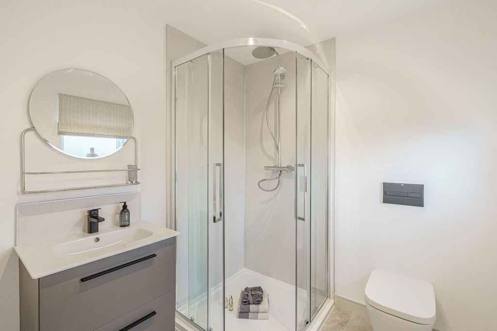
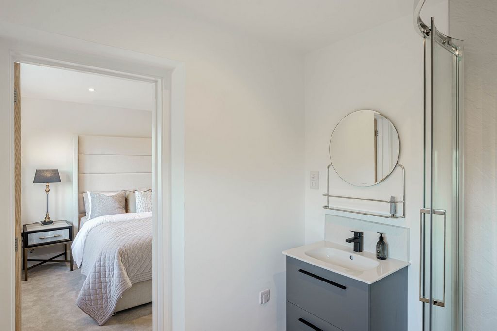
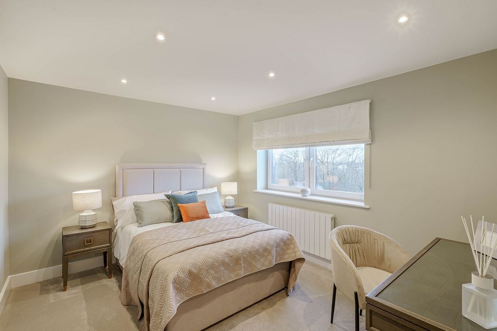
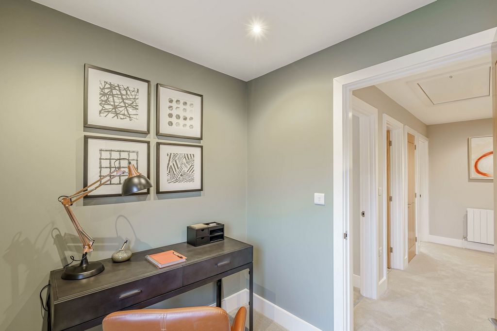
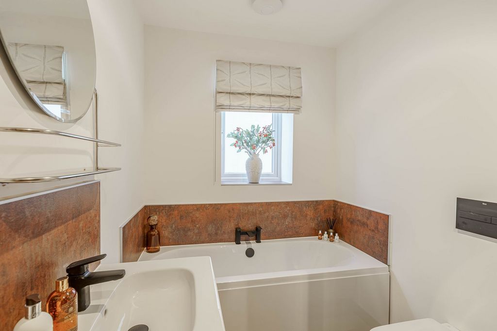
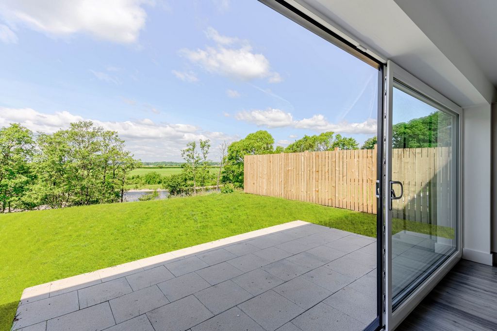
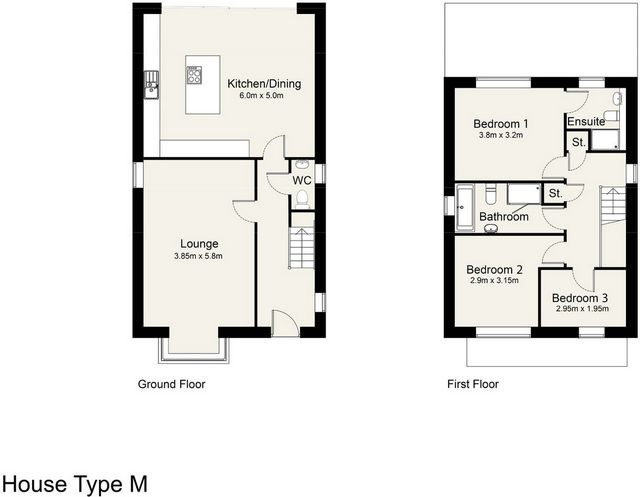
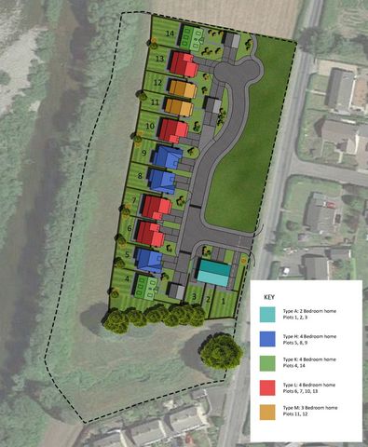
Features:
- Garage
- Garden
- Parking Veja mais Veja menos Waverley Road presents a range of 14 new build homes on the outskirts of the desirable town of Longtown ready to move into within 8-12 weeks. The development consists of a variety of 3/4 bedroom houses with an opportunity to acquire a new build home with integral or detached garage. Fine & Country are proud to market this immaculate, three bedroom, new build home benefitting from a fully fitted luxury kitchen and dining area with sliding patio doors to garden, generous lounge, three good sized double bedrooms including master en-suite, fitted bathroom and off-street parking for 2 vehicles and single garage. Wannop Ltd are experts in residential developments with each of their homes completed to an exceptionally high standard. The property is fitted with double glazed uPVC windows throughout, is well insulated and benefits from air source heat pump central heating with underfloor heating and photovoltaic solar panels with battery storage. Contact the office for further information. The Accommodation The front door welcomes you to a spacious, bright hallway with doors off to the kitchen, downstairs w.c and living room The open-plan kitchen/dining area is complete with fitted modern kitchen units and breakfast island. For cooking there is an integrated electric hob and NEFF oven as well as a sink fitted into the worktop with dual mixer tap. There is also an integrated fridge/freezer and excellent pantry cupboards. The heart of the home can only be described as a bright and welcoming space thanks to the sliding doors consuming the room with natural light and allowing access to the private, rear garden and patio. The living room is the perfect place for entertaining with plenty of natural light. Upstairs there are three good sized bedrooms including a master with en-suite shower room. The family bathroom is tastefully decorated complete with a three piece suite and separate shower cubicle.Parking is available for two vehicles and there is an extensive lawn to the rear of the house which continues to the River Esk. There is also a shared double garage to the front of the plot. Please contact us to request full architectural plans and site illustrations. Tenure: Freehold Planning: Outline Planning Permission No: 19/0324 EPC: Predicted A Broadband: Fibre
Features:
- Garage
- Garden
- Parking