2.450.000 EUR
2.450.000 EUR
4 qt
349 m²
2.450.000 EUR
4 qt
349 m²
2.450.000 EUR
4 qt
326 m²
2.450.000 EUR
4 qt
349 m²
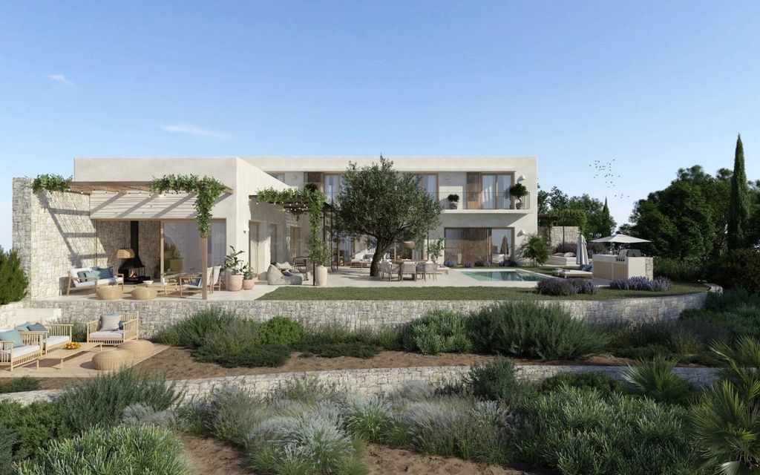
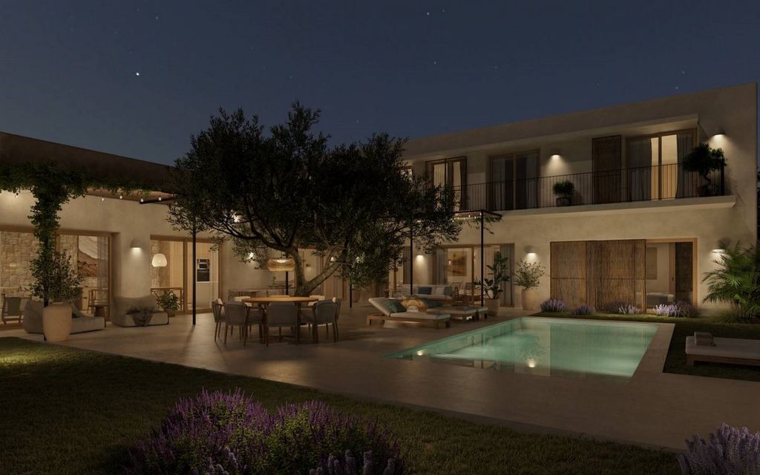
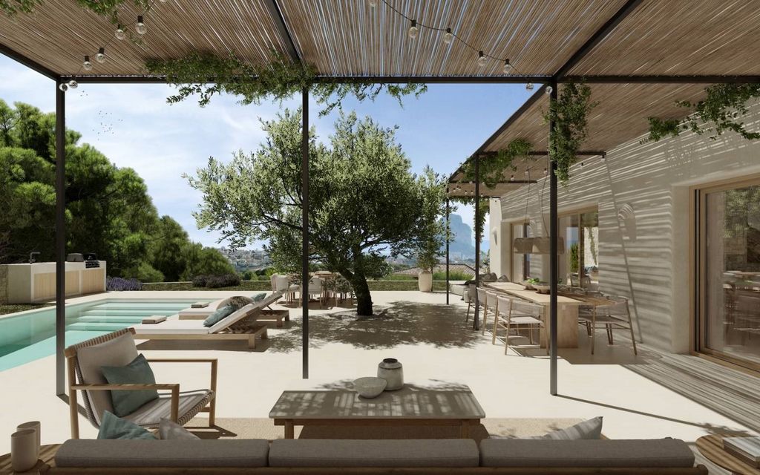
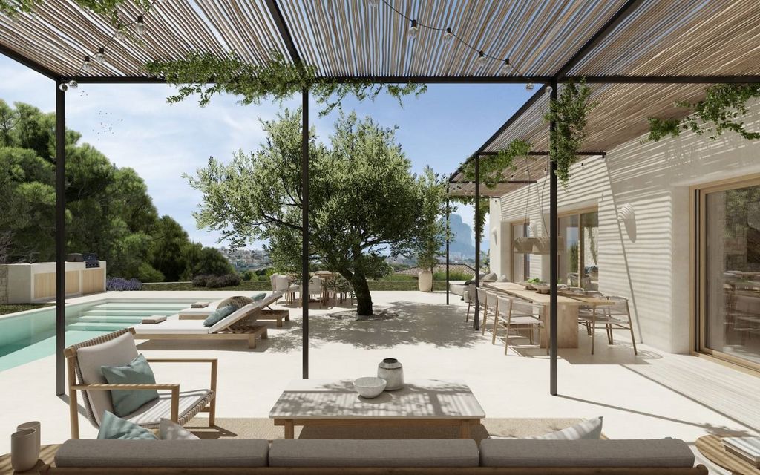
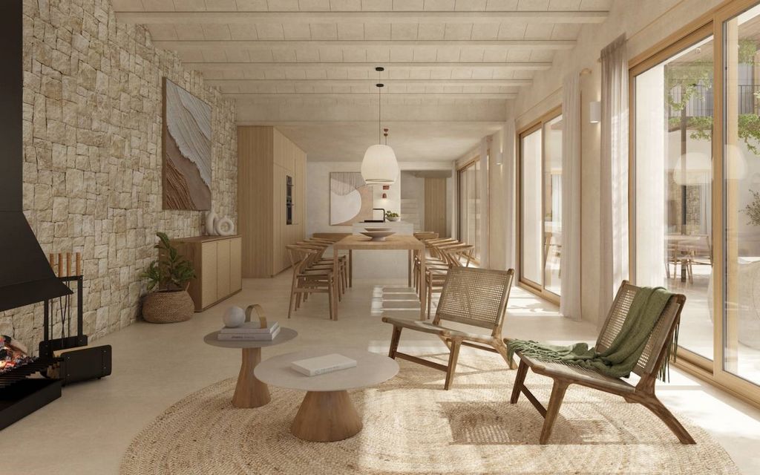
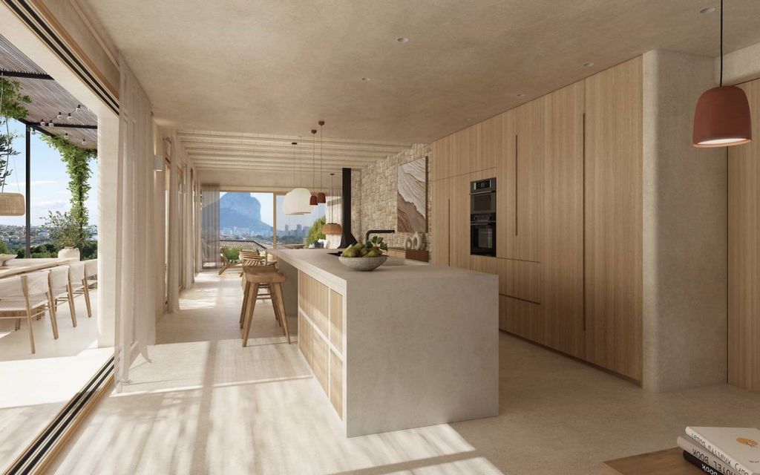
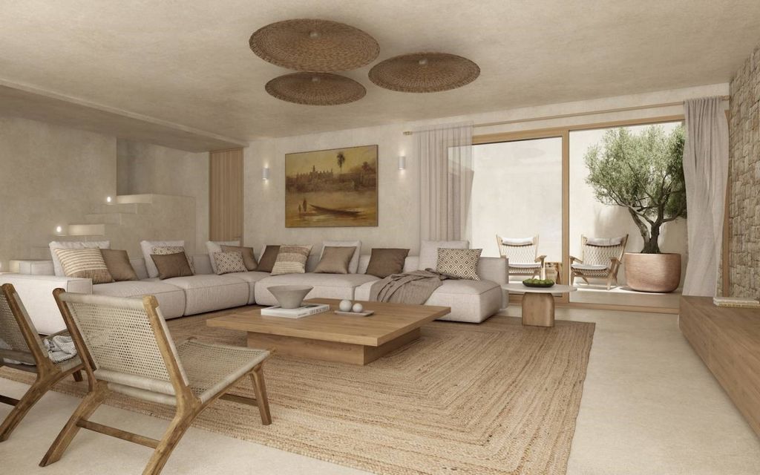
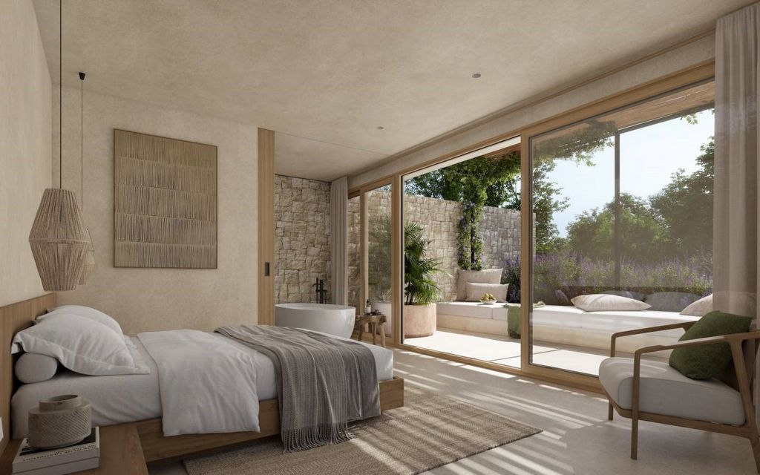
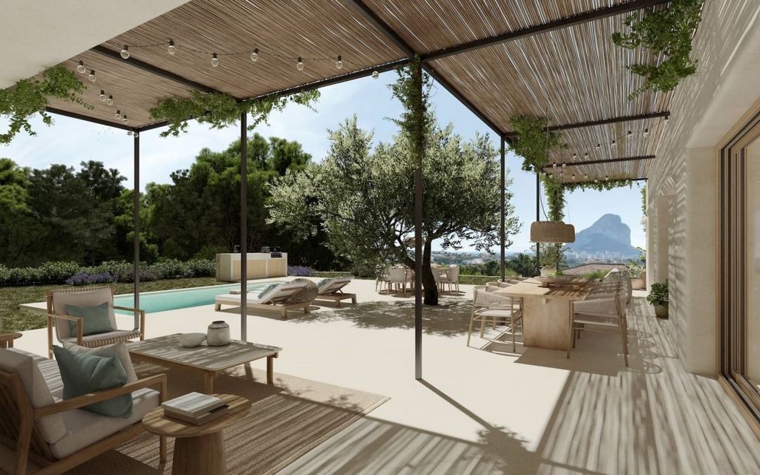
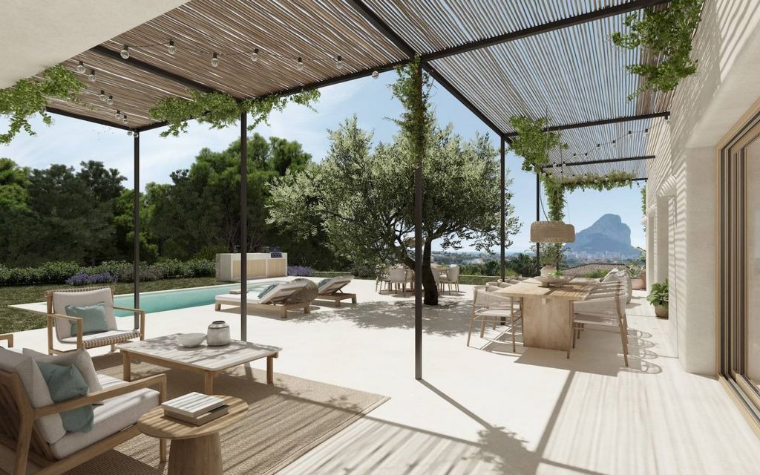
Features:
- Terrace
- Air Conditioning
- SwimmingPool Veja mais Veja menos Villa de lujo en venta en Calpe, Costa Blanca Vivienda contemporánea situada en una parcela inclinada de 1079 m² con orientación sureste. La ubicación y diseño se adaptan a la topografía, minimizando el movimiento de tierra y respetando el paisaje natural. Planta Baja: El ala este alberga la cocina, comedor y sala de estar, todos con acceso a porches mediterráneos. El ala sur contiene una sala de estar espaciosa y un patio inglés que mejora la ventilación cruzada y aporta luz. La suite principal se encuentra en esta planta, con acceso a una terraza privada con vistas al mar y al bosque. Planta Superior: Alberga dos dormitorios, tres baños y una sala de estar convertible en tercer dormitorio. Esta área tiene un balcón continuo con vistas al mar y al Peñón de Ifach, y acceso a dos terrazas que facilitan la ventilación cruzada. La casa, con diseño en forma de L, maximiza el espacio interior y aprovecha las vistas al mar y al bosque mediterráneo. La estructura se integra en la pendiente, aparentando tener solo una planta desde el nivel superior adyacente. Este diseño crea un espacio central abierto que se funde con el paisaje rústico, proporcionando una sensación de vivir en un bosque mediterráneo aunque la casa esté en suelo urbano. La arquitectura combina tecnología avanzada con un estilo que resuena con la cultura mediterránea, promoviendo una fuerte conexión entre espacios interiores y exteriores. La luz y las sombras juegan un papel crucial, permitiendo que la naturaleza se sienta parte de la casa. Características: • Estado: Proyecto con licencia• Parcela: 1.079 m2• Superficie construida: 349 m2• Área auxiliar: 326 m2• Superficie total: 675 m2• Número de dormitorios: 3 + 1• Número de baños: 5• Ventanas grandes con carpintería de madera y persianas de bambú.• Porches mediterráneos que proporcionan sombra.• Revestimientos interiores de arcilla natural y exteriores de mortero de cal.• Suelos de microcemento continuo y techos abovedados en algunas áreas.• Paisajismo con plantas endémicas y macetas de hierbas culinarias y medicinales.
Features:
- Terrace
- Air Conditioning
- SwimmingPool Villa de luxe à vendre à Calpe, Costa Blanca Cette résidence contemporaine est située sur un terrain en pente de 1079 m² orienté sud-est. Son emplacement et son design s'adaptent à la topographie, minimisant le mouvement de terre et respectant le paysage naturel. Rez-de-chaussée : L'aile est abrite la cuisine, la salle à manger et le salon, tous avec accès à des porches méditerranéens. L'aile sud comprend un salon spacieux et un patio anglais qui améliore la ventilation croisée et apporte de la lumière. La suite principale est située à ce niveau, avec accès à une terrasse privée donnant sur la mer et la forêt. Étage supérieur : Il abrite deux chambres, trois salles de bains et un salon convertible en troisième chambre. Cette zone dispose d'un balcon continu avec vue sur la mer et le Peñón de Ifach, et donne accès à deux terrasses facilitant la ventilation croisée. La maison, avec un design en forme de L, maximise l'espace intérieur et exploite les vues sur la mer et la forêt méditerranéenne. Sa structure s'intègre à la pente, semblant n'avoir qu'un seul niveau depuis le niveau supérieur adjacent. Ce design crée un espace central ouvert qui se fond dans le paysage rustique, procurant une sensation de vivre dans une forêt méditerranéenne même en milieu urbain. L'architecture associe une technologie avancée à un style qui résonne avec la culture méditerranéenne, favorisant une forte connexion entre espaces intérieurs et extérieurs. La lumière et les ombres jouent un rôle crucial, permettant à la nature de faire partie intégrante de la maison. Caractéristiques : • État : Projet avec licence• Terrain : 1.079 m2• Surface construite : 349 m2• Surface auxiliaire : 326 m2• Surface totale : 675 m2• Nombre de chambres : 3 + 1• Nombre de salles de bains : 5• Grandes fenêtres avec menuiserie en bois et volets en bambou.• Porches méditerranéens offrant de l'ombre.• Revêtements intérieurs en argile naturelle et extérieurs en mortier de chaux.• Sols en microciment continu et plafonds voûtés dans certaines zones.• Aménagement paysager avec plantes endémiques et pots d'herbes culinaires et médicinales.
Features:
- Terrace
- Air Conditioning
- SwimmingPool Villa di lusso in vendita a Calpe, Costa Blanca Casa contemporanea situata su un terreno inclinato di 1.079 m² esposto a sud-est. La posizione e il design si armonizzano con la topografia, riducendo al minimo il movimento della terra e rispettando il paesaggio naturale. Piano terra: L'ala est ospita la cucina, la zona pranzo e il soggiorno, tutti con accesso ai portici mediterranei. L'ala sud dispone di un ampio soggiorno e di un cortile all'inglese che migliora la ventilazione incrociata e la luce. La master suite si trova su questo piano, con accesso a una terrazza privata con vista sul mare e sulla foresta. Piano Superiore: Ospita due camere da letto, tre bagni e una zona giorno trasformabile in una terza camera da letto. Questa zona dispone di un balcone continuo con vista sul mare e sul Peñón de Ifach e l'accesso a due terrazze che facilitano la ventilazione incrociata. Il design a forma di L massimizza lo spazio interno e sfrutta la vista sul mare e sulla foresta mediterranea. La struttura si integra con il pendio, apparendo come un unico piano rispetto al livello superiore adiacente. Questo progetto crea uno spazio centrale aperto che si fonde con il paesaggio rustico, dando la sensazione di vivere in una foresta mediterranea nonostante l'ambiente urbano. L'architettura combina una tecnologia avanzata con uno stile in sintonia con la cultura mediterranea, promuovendo una forte connessione tra spazi interni ed esterni. La luce e le ombre giocano un ruolo cruciale, permettendo alla natura di sentirsi parte della casa. Tratti somatici: • Stato: Progetto con licenza• Terreno: 1.079 m²• Superficie costruita: 349 m²• Superficie ausiliaria: 326 m²• Superficie totale: 675 m²• Camere da letto: 3 + 1• Bagni: 5• Grandi finestre con telai in legno e persiane in bambù.• Portici mediterranei che forniscono ombra.• Rivestimento interno di argilla naturale e malta esterna.• Pavimenti continui in microcemento e soffitti a volta in alcune aree.• Paesaggistica con piante endemiche e vasi di erbe culinarie e medicinali.
Features:
- Terrace
- Air Conditioning
- SwimmingPool Luxe villa te koop in Calpe, Costa Blanca Modern huis gelegen op een hellend perceel van 1079 m² met zuidoostelijke oriëntatie. De locatie en het ontwerp zijn aangepast aan de topografie, waardoor de grondverplaatsing wordt geminimaliseerd en het natuurlijke landschap wordt gerespecteerd. Begane grond: De oostelijke vleugel herbergt de keuken, eetkamer en woonkamer, allemaal met toegang tot mediterrane veranda's. De zuidelijke vleugel bevat een ruime woonkamer en een Engelse patio die de kruisventilatie verbetert en licht binnenlaat. De hoofdsuite bevindt zich op deze verdieping, met toegang tot een privéterras met uitzicht op zee en het bos. Bovenverdieping: Herbergt twee slaapkamers, drie badkamers en een woonkamer die kan worden omgebouwd tot een derde slaapkamer. Dit gebied heeft een doorlopend balkon met uitzicht op zee en de Peñón de Ifach, en toegang tot twee terrassen die de kruisventilatie vergemakkelijken. Het huis, ontworpen in de vorm van een L, maximaliseert de binnenruimte en benut het uitzicht op zee en het mediterrane bos. De structuur is geïntegreerd in de helling, wat de indruk wekt dat het vanaf het bovenniveau slechts één verdieping heeft. Dit ontwerp creëert een open centrale ruimte die opgaat in het rustieke landschap, waardoor het gevoel ontstaat dat je in een mediterraan bos woont, ook al staat het huis op stedelijke grond. De architectuur combineert geavanceerde technologie met een stijl die resoneert met de mediterrane cultuur, wat zorgt voor een sterke verbinding tussen binnen- en buitenruimtes. Licht en schaduw spelen een cruciale rol, waardoor de natuur een deel van het huis lijkt te worden. Kenmerken: Status: Project met vergunningPerceel: 1.079 m²Gebouwde oppervlakte: 349 m²Hulpoppervlakte: 326 m²Totale oppervlakte: 675 m²Aantal slaapkamers: 3 + 1Aantal badkamers: 5Grote ramen met houten kozijnen en bamboe jaloezieënMediterrane veranda's die schaduw biedenInterieurbekleding van natuurlijke klei en exterieur van kalkmortelVloeren van doorlopende microcement en gewelfde plafonds in sommige ruimtesLandschapsarchitectuur met inheemse planten en potten met culinaire en medicinale kruiden
Features:
- Terrace
- Air Conditioning
- SwimmingPool Luxury villa for sale in Calpe, Costa Blanca Contemporary home located on a sloped plot of 1,079 m² facing southeast. The location and design harmonize with the topography, minimizing earth movement and respecting the natural landscape. Ground Floor: The east wing houses the kitchen, dining area, and living room, all with access to Mediterranean porches. The south wing features a spacious living room and an English courtyard enhancing cross ventilation and light. The master suite is located on this floor, with access to a private terrace overlooking the sea and forest. Upper Floor: It accommodates two bedrooms, three bathrooms, and a living area convertible into a third bedroom. This area has a continuous balcony with views of the sea and Peñón de Ifach, and access to two terraces facilitating cross ventilation. The L-shaped design maximizes interior space and capitalizes on views of the sea and Mediterranean forest. The structure integrates with the slope, appearing as a single-story from the adjacent upper level. This design creates an open central space that blends with the rustic landscape, providing a sensation of living in a Mediterranean forest despite the urban setting. The architecture combines advanced technology with a style resonating with Mediterranean culture, promoting a strong connection between indoor and outdoor spaces. Light and shadows play a crucial role, allowing nature to feel part of the home. Features: • Status: Project with license• Plot: 1,079 m²• Built area: 349 m²• Auxiliary area: 326 m²• Total area: 675 m²• Bedrooms: 3 + 1• Bathrooms: 5• Large windows with wooden frames and bamboo blinds.• Mediterranean porches providing shade.• Interior cladding of natural clay and exterior mortar.• Continuous microcement floors and vaulted ceilings in some areas.• Landscaping with endemic plants and pots of culinary and medicinal herbs.
Features:
- Terrace
- Air Conditioning
- SwimmingPool Luxusvilla zum Verkauf in Calpe, Costa Blanca Modernes Haus auf einem abschüssigen Grundstück von 1.079 m² in Südostausrichtung. Die Lage und das Design harmonieren mit der Topographie, minimieren Erdbewegungen und respektieren die natürliche Landschaft. Erdgeschoss: Im Ostflügel befinden sich die Küche, der Essbereich und das Wohnzimmer, alle mit Zugang zu mediterranen Veranden. Der Südflügel verfügt über ein geräumiges Wohnzimmer und einen englischen Innenhof, der die Querlüftung und das Licht verbessert. Die Master-Suite befindet sich auf dieser Etage und bietet Zugang zu einer privaten Terrasse mit Blick auf das Meer und den Wald. Obergeschoss: Es beherbergt zwei Schlafzimmer, drei Badezimmer und einen Wohnbereich, der in ein drittes Schlafzimmer umgewandelt werden kann. Dieser Bereich verfügt über einen durchgehenden Balkon mit Blick auf das Meer und den Peñón de Ifach sowie Zugang zu zwei Terrassen, die die Querlüftung erleichtern. Das L-förmige Design maximiert den Innenraum und nutzt den Blick auf das Meer und den mediterranen Wald. Das Bauwerk fügt sich in den Hang ein und erscheint von der angrenzenden oberen Ebene aus als einstöckig. Dieses Design schafft einen offenen zentralen Raum, der sich in die rustikale Landschaft einfügt und trotz der städtischen Umgebung das Gefühl vermittelt, in einem mediterranen Wald zu leben. Die Architektur kombiniert fortschrittliche Technologie mit einem Stil, der an die mediterrane Kultur erinnert, und fördert eine starke Verbindung zwischen Innen- und Außenbereichen. Licht und Schatten spielen eine entscheidende Rolle, damit sich die Natur als Teil des Hauses anfühlt. Funktionen: • Status: Projekt mit Lizenz• Grundstück: 1.079 m²• Bebaute Fläche: 349 m²• Nebenfläche: 326 m²• Gesamtfläche: 675 m²• Schlafzimmer: 3 + 1• Badezimmer: 5• Große Fenster mit Holzrahmen und Bambusjalousien.• Mediterrane Veranden, die Schatten spenden.• Innenverkleidung aus natürlichem Lehm und Außenmörtel.• Durchgehende Mikrozementböden und Gewölbedecken in einigen Bereichen.• Landschaftsgestaltung mit endemischen Pflanzen und Töpfen mit Küchen- und Heilkräutern.
Features:
- Terrace
- Air Conditioning
- SwimmingPool