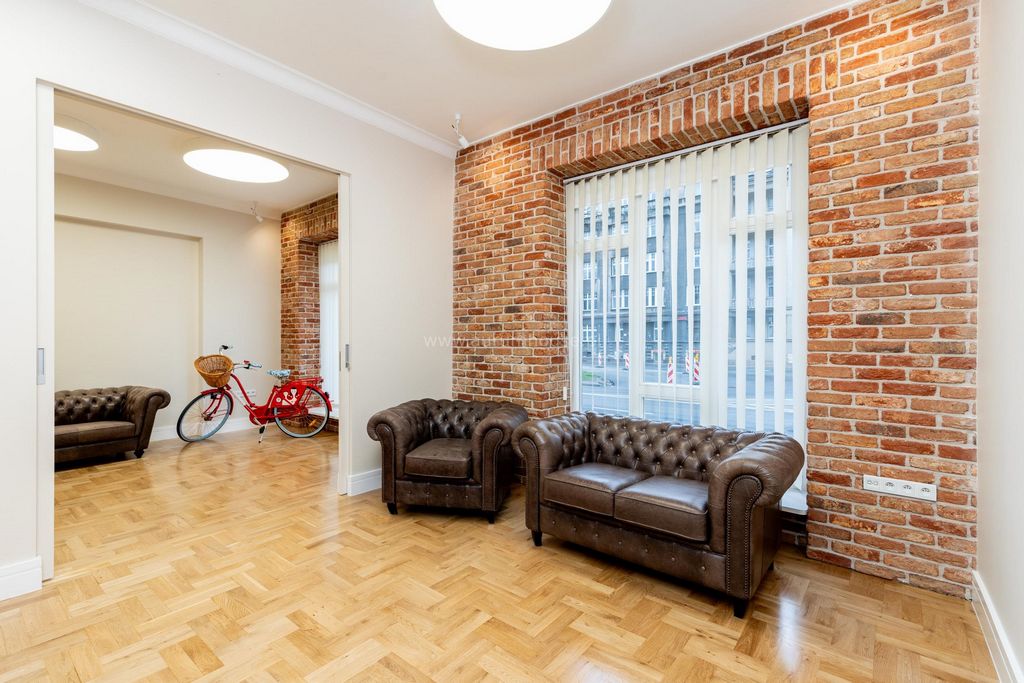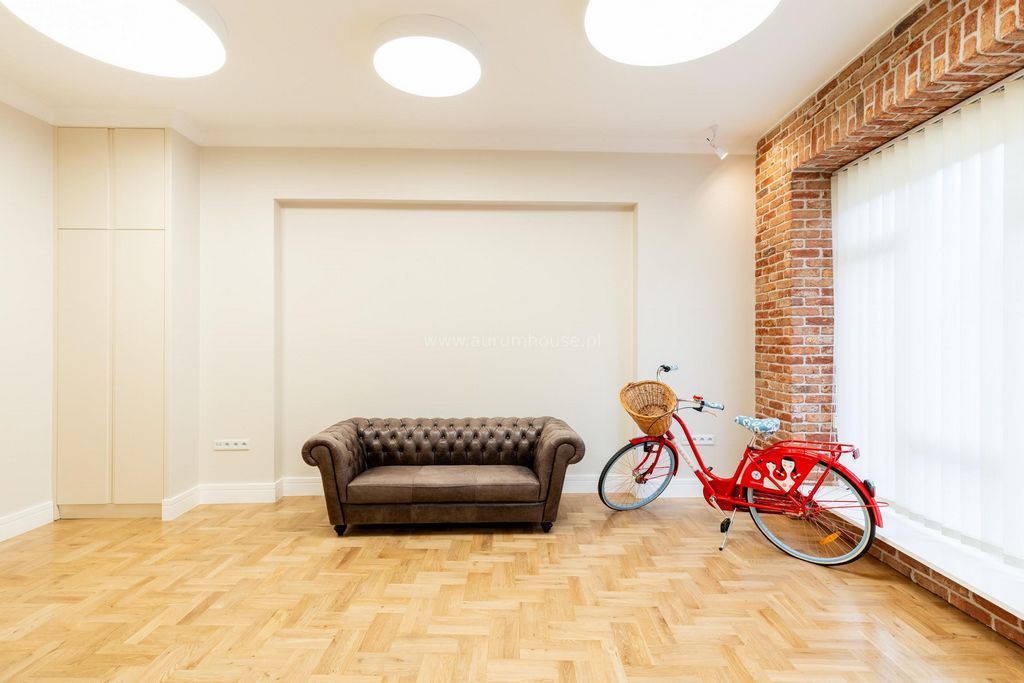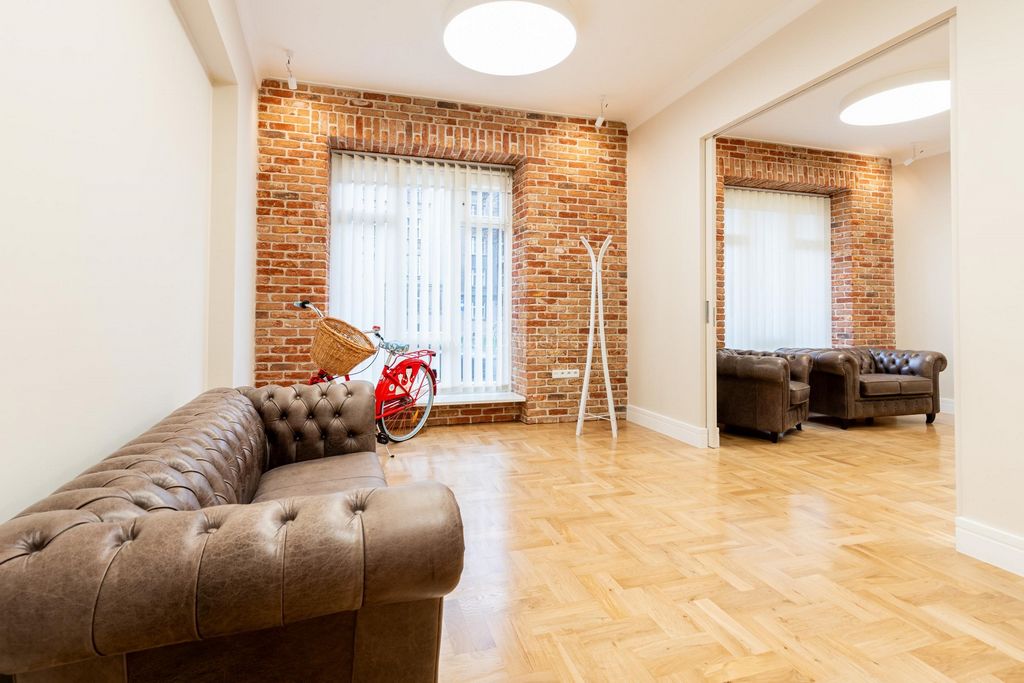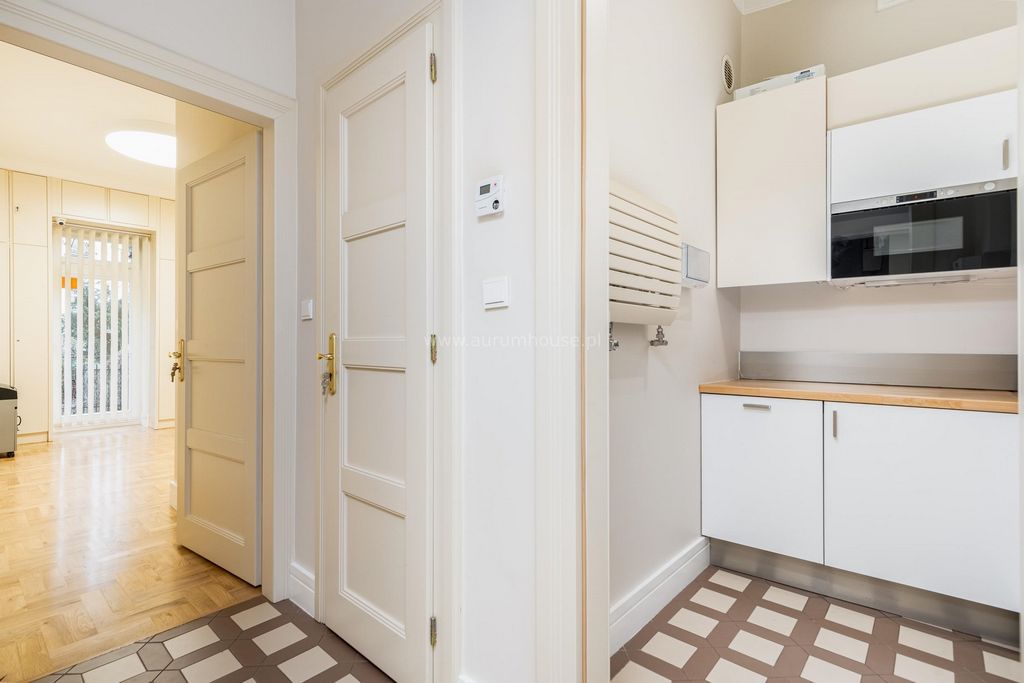A CARREGAR FOTOGRAFIAS...
Oportunidade de negócio (Para venda)
7 dv
87 m²
Referência:
EDEN-T98509381
/ 98509381
Referência:
EDEN-T98509381
País:
PL
Cidade:
Krakow
Código Postal:
30-103
Categoria:
Comercial
Tipo de listagem:
Para venda
Tipo de Imóvel:
Oportunidade de negócio
Tamanho do imóvel:
87 m²
Divisões:
7
Elevador:
Sim
PRIX DU M² DANS LES VILLES VOISINES
| Ville |
Prix m2 moyen maison |
Prix m2 moyen appartement |
|---|---|---|
| Lesser Poland | - | 1.664 EUR |















The premises have been used by the owners as an office and law firm for the last few years.
In 2019, a general renovation of the property was carried out, and at the turn of 2023/2024, additional renovation works were carried out.
During the works, the highest quality materials were used: IRSAP radiators, woodwork: a custom-made replica of door leaves from the turn of the 20s and 30s of the twentieth century, varnished wardrobes, also custom-made in the modernist style, pine parquet, Italian coloured tiles in the hall, floor and ceiling letters, designer lighting, anti-burglary roller shutters/blinds, blinds.
The office was an open space, but for practical reasons, walls were installed and wide sliding doors (4 wings) were inserted, which allows for any manipulation of the space, depending on the needs.
The apartment includes a small balcony on the garden side. The location is very advantageous - the Main Market Square, Wawel Castle, Błonia, Vistula, cinemas, theaters, restaurants, bars, schools, universities, bus stops, etc. - we are in the center of Krakow.
The 4-storey elegant tenement house is a classic example of modernist architecture, specifically the so-called Krakow school.
The tenement house has an interesting front façade with bay windows, a balcony with an impressive openwork balustrade made of artificial stone with a motif of geometric scarabs in the art deco style.
I invite you to the presentation
Rafał Łęcki
Aurumhouse Real Estate Office
ADDITIONAL INFORMATION:
Ownership type: Mortgage
Building Material: Brick
Standard: Luxury
Floor type: parquet
Internet connection: yes
Number of rooms: 7
Floor: 0
Number of floors: 4
Year of construction: 1932
Heating: gas
Building type: tenement house
Parking type: none
Condition of the premises: very good
Intercom: Yes
Elevator: Yes
Air conditioning: no
Height: 320
Lighting: halogen
Number of entries: 1
Parking: no
Manoeuvring area: no
Road type: asphalt
LINK TO THE OFFER:
Aurumhouse Real Estate
hive. Dajwór 14, 31-052 Krakow
E-mail: Office@
Responsible agent: Professional License No. 3823
* The above announcement does not constitute an offer within the meaning of the Civil Code *
We invite you to visit our website:
Features:
- Lift Veja mais Veja menos De woning is gelegen aan de Zygmunta Krasińskiego Avenue in de winkelcentra Jubilat en Kossakówka, Wij bieden te koop een appartement/pand met een oppervlakte van 86,39 m2, gelegen op de hoge begane grond van een huurkazerne gebouwd in 1932 en een paar jaar geleden gerevitaliseerd.
Het pand is de afgelopen jaren door de eigenaren gebruikt als kantoor en advocatenkantoor.
In 2019 werd een algemene renovatie van het pand uitgevoerd en rond de jaarwisseling van 2023/2024 werden aanvullende renovatiewerkzaamheden uitgevoerd.
Tijdens de werken werden materialen van de hoogste kwaliteit gebruikt: IRSAP-radiatoren, houtwerk: een op maat gemaakte replica van deurbladen uit de jaren '20 en '30 van de twintigste eeuw, gelakte kasten, ook op maat gemaakt in de modernistische stijl, grenen parket, Italiaans gekleurde tegels in de hal, vloer- en plafondletters, designverlichting, inbraakwerende rolluiken/jaloezieën, jaloezieën.
Het kantoor was een open ruimte, maar om praktische redenen werden muren geïnstalleerd en brede schuifdeuren (4 vleugels) ingevoegd, waardoor de ruimte kan worden gemanipuleerd, afhankelijk van de behoeften.
Het appartement beschikt over een klein balkon aan de tuinzijde. De locatie is zeer voordelig - de Grote Markt, het Wawel-kasteel, Błonia, Vistula, bioscopen, theaters, restaurants, bars, scholen, universiteiten, bushaltes, enz. - we zijn in het centrum van Krakau.
De elegante huurkazerne met 4 verdiepingen is een klassiek voorbeeld van modernistische architectuur, met name de zogenaamde Krakau-school.
Het huurkazerne heeft een interessante voorgevel met erkers, een balkon met een indrukwekkende opengewerkte balustrade van kunststeen met een motief van geometrische scarabeeën in art-decostijl.
Ik nodig u uit voor de presentatie
Rafał Łęcki
Aurumhouse Makelaardij Kantoor
AANVULLENDE INFORMATIE:
Eigendomstype: Hypotheek
Bouwmateriaal: Baksteen
Standaard: Luxe
Vloertype: parket
Internetverbinding: ja
Aantal kamers: 7
Verdieping: 0
Aantal verdiepingen: 4
Bouwjaar: 1932
Verwarming: gas
Type gebouw: huurkazerne
Soort parkeerplaats: geen
Staat van het pand: zeer goed
Intercom: Ja
Lift: Ja
Airconditioning: nee
Hoogte: 320
Verlichting: halogeen
Aantal deelnemers: 1
Parkeren: nee
Manoeuvreergebied: nee
Wegtype: asfalt
LINK NAAR DE AANBIEDING:
Aurumhouse Vastgoed
bijenkorf. Dajwór 14, 31-052 Krakau
E-mail: Kantoor@
Verantwoordelijke agent: Professionele licentie nr. 3823
* Bovenstaande aankondiging vormt geen aanbod in de zin van het Burgerlijk Wetboek *
Wij nodigen u uit om onze website te bezoeken:
Features:
- Lift Nieruchomość znajduje się przy al. Zygmunta Krasińskiego przy DH Jubilat i Kossakówce, Oferujemy na sprzedaż mieszkanie/lokal o powierzchni 86,39 m2, z usytuowaniem na wysokim parterze kamienicy wybudowanej w roku 1932 i zrewitalizowanej kilka lat temu.
Lokal przez ostatnie lata służył Właścicielom jako biuro i kancelaria.
W roku 2019 został przeprowadzony remont generalny nieruchomości, a na przełomie 2023/2024 wykonane zostały dodatkowe prace remontowe.
W trakcie prac użyto najwyższej klasy materiałów: grzejniki IRSAP, stolarka: wykonana na zamówienie replika skrzydeł drzwiowych z przełomu lat 20 i 30 XX wieku, szafy lakierowane także wykonane na zamówienie wykonane w stylu modernistycznym, parkiet sosnowy, w hallu płytki włoskie barwione w masie, listy przypodłogowe i przysufitowe, designerskie oświetlenie, rolety/rolety antywłamaniowe, żaluzje.
Biuro stanowiło open space, lecz ze względów praktycznych zamontowano ściany i wstawiono szerokie drzwi przesuwne (4 skrzydła), co pozwala na dowolne manipulowanie przestrzenią, w zależności od potrzeb.
Do mieszkania przynależy mały balkon od strony ogródka. Lokalizacja jest bardzo korzystna - na wyciągnięcie ręki Rynek Główny, Wawel, Błonia, Wisła, kina, teatry, restauracje, bary, szkoły, uczelnie, przystanki autobusowe, itd. - jesteśmy w centrum Krakowa.
4 piętrowa elegancka kamienica stanowi klasyczny przykład architektury modernistycznej, konkretnie tzw. szkoły krakowskiej.
Kamienica posiada interesującą fasadę frontową z wykuszami, balkon z efektowną ażurową balustradą ze sztucznego kamienia z motywem zgeometryzowanych skarabeuszy w stylistyce art deco.
Zapraszam na prezentację
Rafał Łęcki
Biuro Nieruchomości Aurumhouse
DODATKOWE INFORMACJE:
Typ własności: hipoteczne
Materiał budowlany: cegła
Standard: luksusowy
Typ podłogi: parkiet
Łącze internetowe: tak
Liczba pokoi: 7
Piętro: 0
Liczba pięter: 4
Rok budowy: 1932
Ogrzewanie: gazowe
Typ budynku: kamienica
Typ parkingu: brak
Stan lokalu: bardzo dobry
Domofon: tak
Winda: tak
Klimatyzacja: nie
Wysokość: 320
Oświetlenie: halogenowe
Liczba wejść: 1
Parking: nie
Plac manewrowy: nie
Typ drogi: asfaltowa
LINK DO OFERTY:
Aurumhouse Real Estate
ul.Dajwór 14, 31-052 Kraków
e-mail: biuro@
Pośrednik odpowiedzialny: licencja zawodowa nr 3823
* Powyższe ogłoszenie nie stanowi oferty w rozumieniu Kodeksu Cywilnego *
Zapraszamy na naszą stronę:
Features:
- Lift The property is located at Zygmunta Krasińskiego Avenue at the Jubilat and Kossakówka Shopping Centres, We offer for sale an apartment/premises with an area of 86.39 m2, located on the high ground floor of a tenement house built in 1932 and revitalized a few years ago.
The premises have been used by the owners as an office and law firm for the last few years.
In 2019, a general renovation of the property was carried out, and at the turn of 2023/2024, additional renovation works were carried out.
During the works, the highest quality materials were used: IRSAP radiators, woodwork: a custom-made replica of door leaves from the turn of the 20s and 30s of the twentieth century, varnished wardrobes, also custom-made in the modernist style, pine parquet, Italian coloured tiles in the hall, floor and ceiling letters, designer lighting, anti-burglary roller shutters/blinds, blinds.
The office was an open space, but for practical reasons, walls were installed and wide sliding doors (4 wings) were inserted, which allows for any manipulation of the space, depending on the needs.
The apartment includes a small balcony on the garden side. The location is very advantageous - the Main Market Square, Wawel Castle, Błonia, Vistula, cinemas, theaters, restaurants, bars, schools, universities, bus stops, etc. - we are in the center of Krakow.
The 4-storey elegant tenement house is a classic example of modernist architecture, specifically the so-called Krakow school.
The tenement house has an interesting front façade with bay windows, a balcony with an impressive openwork balustrade made of artificial stone with a motif of geometric scarabs in the art deco style.
I invite you to the presentation
Rafał Łęcki
Aurumhouse Real Estate Office
ADDITIONAL INFORMATION:
Ownership type: Mortgage
Building Material: Brick
Standard: Luxury
Floor type: parquet
Internet connection: yes
Number of rooms: 7
Floor: 0
Number of floors: 4
Year of construction: 1932
Heating: gas
Building type: tenement house
Parking type: none
Condition of the premises: very good
Intercom: Yes
Elevator: Yes
Air conditioning: no
Height: 320
Lighting: halogen
Number of entries: 1
Parking: no
Manoeuvring area: no
Road type: asphalt
LINK TO THE OFFER:
Aurumhouse Real Estate
hive. Dajwór 14, 31-052 Krakow
E-mail: Office@
Responsible agent: Professional License No. 3823
* The above announcement does not constitute an offer within the meaning of the Civil Code *
We invite you to visit our website:
Features:
- Lift La propriété est située sur l’avenue Zygmunta Krasińskiego dans les centres commerciaux Jubilat et Kossakówka, Nous proposons à la vente un appartement/local d’une superficie de 86,39 m2, situé au rez-de-chaussée élevé d’un immeuble construit en 1932 et revitalisé il y a quelques années.
Les locaux ont été utilisés par les propriétaires comme bureau et cabinet d’avocats au cours des dernières années.
En 2019, une rénovation générale de la propriété a été effectuée, et au tournant de 2023/2024, des travaux de rénovation supplémentaires ont été effectués.
Au cours des travaux, des matériaux de la plus haute qualité ont été utilisés : radiateurs IRSAP, boiseries : une réplique sur mesure des vantaux de porte du début des années 20 et 30 du XXe siècle, armoires vernies, également fabriquées sur mesure dans le style moderniste, parquet en pin, carreaux de couleur italienne dans le hall, lettres de sol et de plafond, éclairage design, volets roulants anti-effraction, stores.
Le bureau était un espace ouvert, mais pour des raisons pratiques, des murs ont été installés et de larges portes coulissantes (4 ailes) ont été insérées, ce qui permet toute manipulation de l’espace, en fonction des besoins.
L’appartement comprend un petit balcon côté jardin. L’emplacement est très avantageux - la place du marché principal, le château de Wawel, Błonia, la Vistule, les cinémas, les théâtres, les restaurants, les bars, les écoles, les universités, les arrêts de bus, etc. - nous sommes dans le centre de Cracovie.
L’élégant immeuble de 4 étages est un exemple classique de l’architecture moderniste, en particulier de la soi-disant école de Cracovie.
La maison d’habitation a une façade avant intéressante avec des baies vitrées, un balcon avec une impressionnante balustrade ajourée en pierre artificielle avec un motif de scarabées géométriques dans le style art déco.
Je vous invite à la présentation
Rafał Łęcki
Bureau immobilier Aurumhouse
INFORMATIONS SUPPLÉMENTAIRES :
Type de propriété : Hypothèque
Matériau de construction : Brique
Standard : Luxe
Type de sol : parquet
Connexion Internet : oui
Nombre de chambres : 7
Étage : 0
Nombre d’étages : 4
Année de construction : 1932
Chauffage : gaz
Type de bâtiment : immeuble
Type de stationnement : aucun
Etat des lieux : très bon
Interphone : Oui
Ascenseur : Oui
Climatisation : non
Hauteur : 320
Éclairage : halogène
Nombre d’entrées : 1
Parking : non
Zone de manœuvre : non
Type de route : asphalte
LIEN VERS L’OFFRE :
Aurumhouse Immobilier
ruche. Dajwór 14, 31-052 Cracovie
Courriel : Bureau@
Agent responsable : Licence professionnelle n° 3823
* L’annonce ci-dessus ne constitue pas une offre au sens du Code civil *
Nous vous invitons à visiter notre site web :
Features:
- Lift