A CARREGAR FOTOGRAFIAS...
Yarmouth - Casa e casa unifamiliar à vendre
2.362.539 EUR
Casa e Casa Unifamiliar (Para venda)
5 dv
5 qt
4 wc
Referência:
EDEN-T99276563
/ 99276563
Referência:
EDEN-T99276563
País:
GB
Cidade:
Yarmouth
Código Postal:
PO41 0YP
Categoria:
Residencial
Tipo de listagem:
Para venda
Tipo de Imóvel:
Casa e Casa Unifamiliar
Divisões:
5
Quartos:
5
Casas de Banho:
4
Lugares de Estacionamento:
1
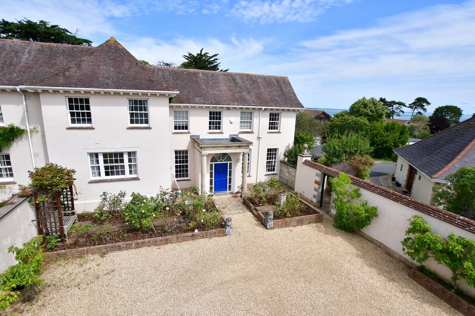
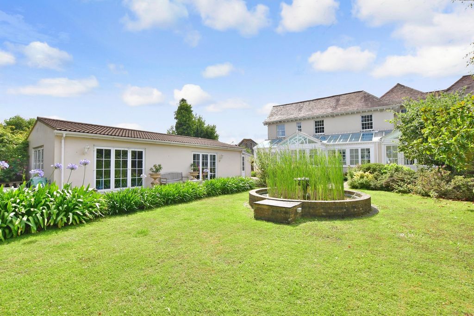
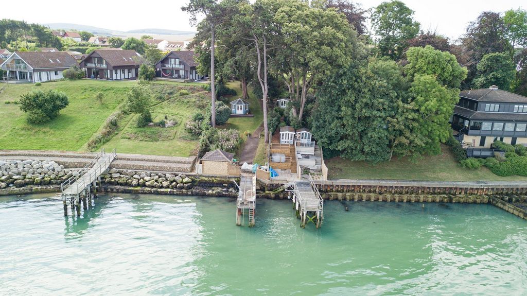
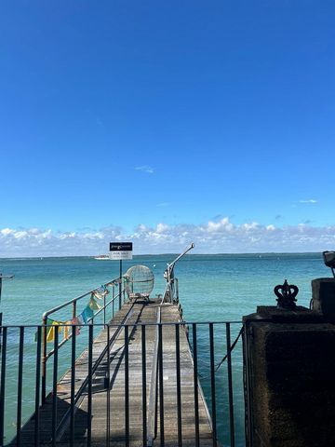
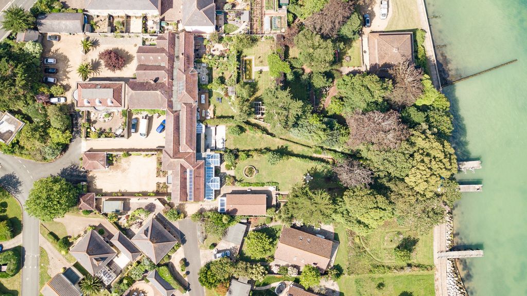


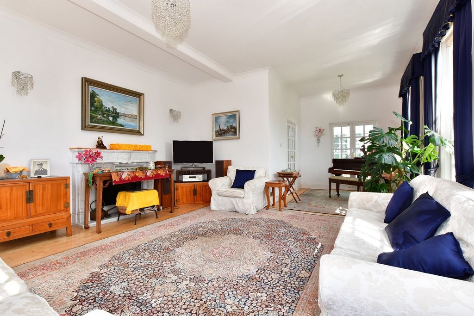
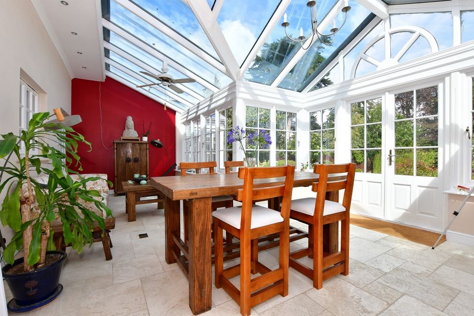
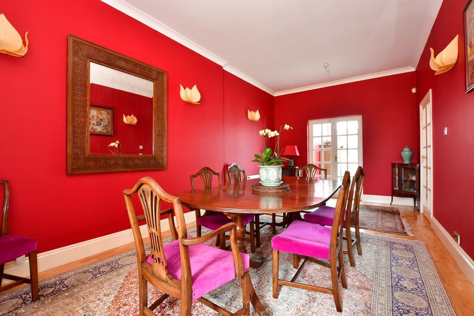
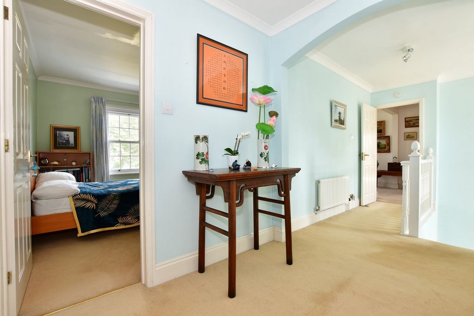
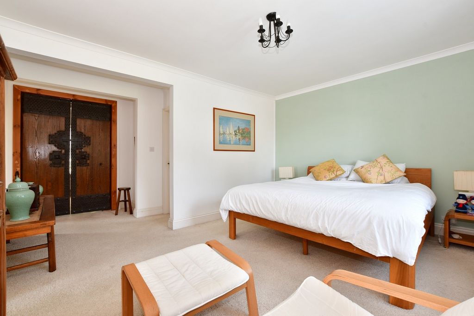
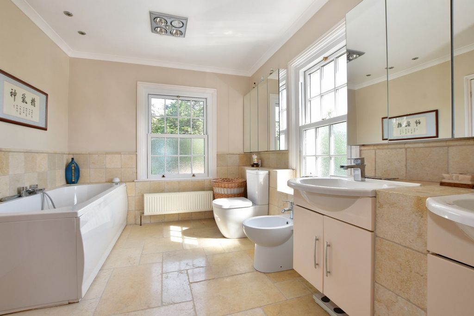
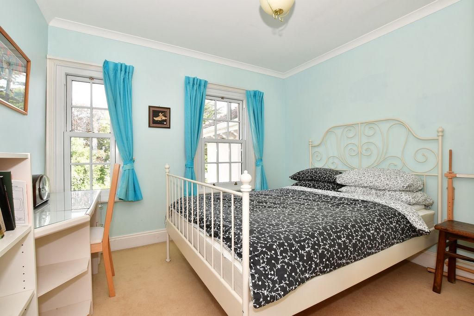
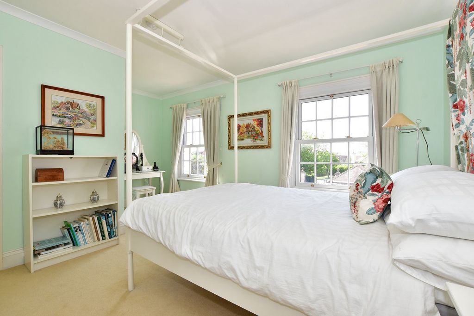
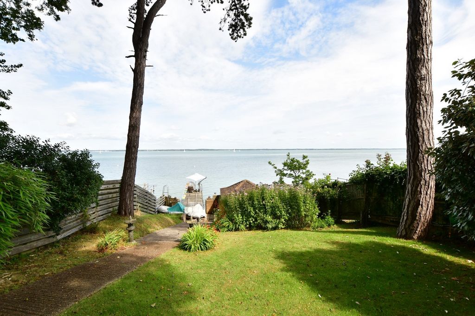

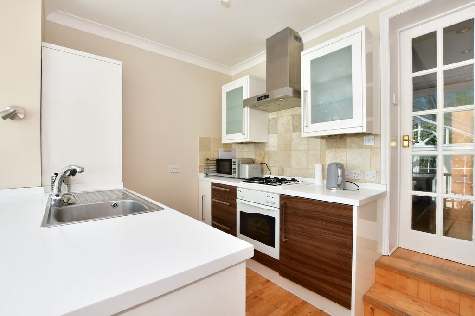
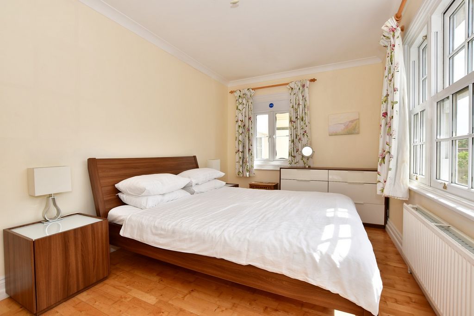
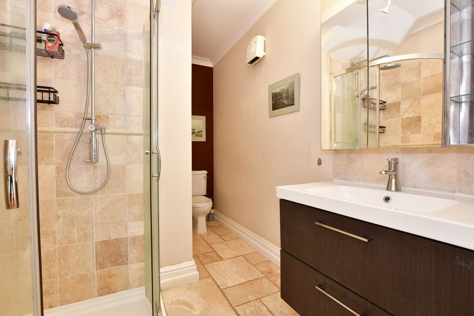
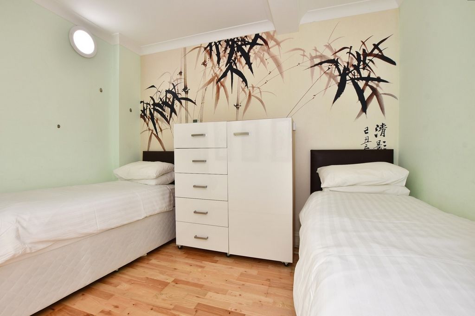
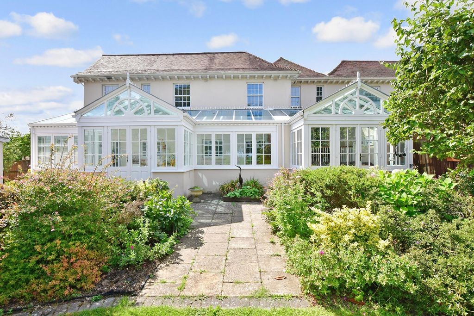
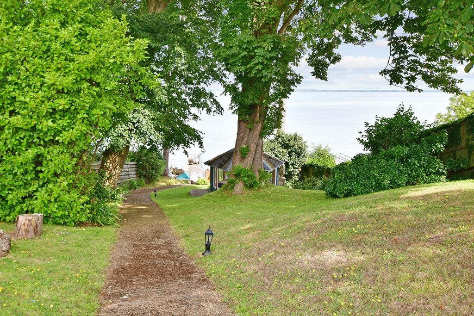
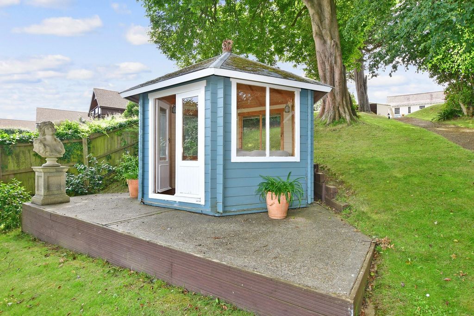
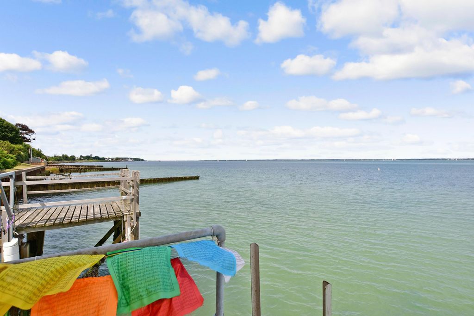
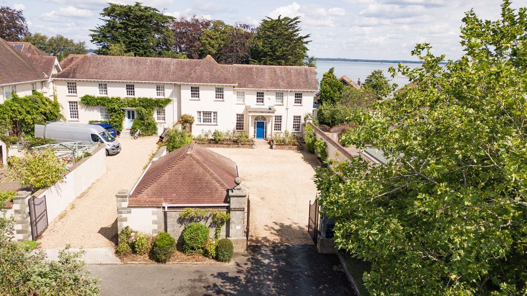

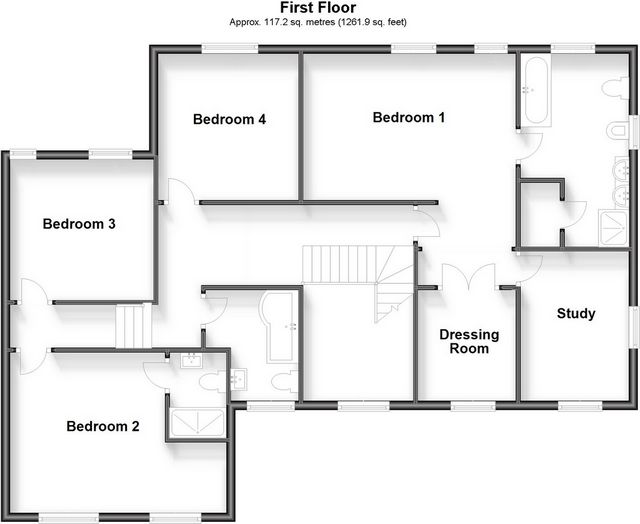

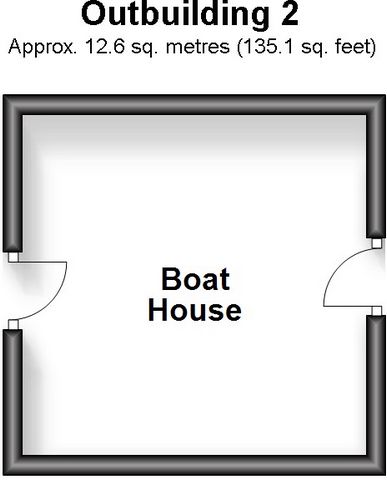
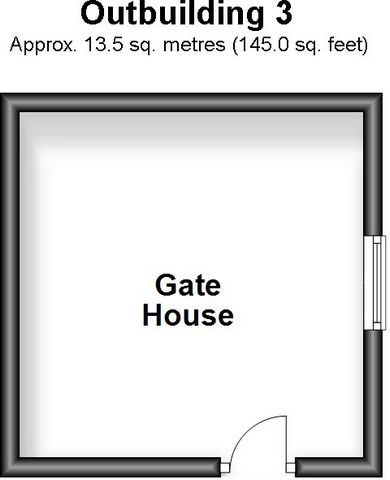
Features:
- Parking Veja mais Veja menos Port la Salle is een zeer prestigieuze privé-enclave van fascinerende eigendommen langs de rand van de Solent, geselecteerde huizen met een eigen aanlegsteiger, waaronder de elegante Seahaven. Dit prachtige pand maakt deel uit van wat oorspronkelijk een groot landgoed was, gebouwd voor een aristocratische en rijke familie als hun 'vakantiehuis' in 1880 en omvat een op zichzelf staand bijgebouw en een prachtig binnenzwembadcomplex, evenals vele historische kenmerken, zoals hoge plafonds en antieke ramen. Omdat het pand niet op de monumentenlijst staat, konden de eigenaren de originele schuiframen vervangen door replica's met dubbele beglazing. Het huis wordt benaderd via een paar hoge smeedijzeren elektrische poorten die leiden naar een grote voorgevel waar u maximaal 10 auto's kunt parkeren en er is ook een eikenhouten carport. Aan de voorgevel bevindt zich een vrijstaand poorthuis, dat indien nodig een ideale kantoorruimte aan huis is. De entreehal biedt toegang tot de twee belangrijkste ontvangstruimten, waaronder de lichte en heldere drievoudige lounge met zijn vrijwel kamerhoge ramen, sfeervolle open haard en openslaande deuren met meerdere ruiten naar de keuken en naar de indrukwekkende serre. De ruime eetkamer is ideaal voor die meer formele gelegenheden en familiefeesten en heeft ook openslaande deuren naar de keuken en de op maat gemaakte serre. Dit werd gebouwd door Firth of Stocksbridge en biedt veel extra zit- en eetruimte, evenals een prachtig uitzicht over de tuin en de Solent. De keuken is voorzien van een Smeg fornuis, mooie kasten met een vaatwasser en een vrijstaande koelkast met vriesvak en op de begane grond bevindt zich naast het bijgebouw ook een bijkeuken met wasgelegenheid en een garderobe. Deze heeft een eigen ingang via openslaande deuren vanuit de tuin naar een andere serre die een lichte zithoek biedt met een trap naar de ingerichte keuken met een ingebouwd fornuis. Er is ook een doucheruimte en een slaapkamer met tweepersoonsbed, evenals een 'knusse' of tweede slaapkamer, dus het is ideaal voor volwassen kinderen, oudere familieleden of als een zeer lucratieve vakantie of lange termijn verhuur. De aantrekkelijke overloop met galerijen en bogen biedt toegang tot de familiebadkamer en vier tweepersoonsslaapkamers met prachtig uitzicht, waaronder de logeerkamer met een eigen douche. De ruime hoofdslaapkamersuite heeft een grote kleedkamer, een prachtige badkamer met twee aspecten met een bad, aparte douche, dubbele wastafels, een bidet en een sauna, evenals een studeerkamer met twee aspecten die altijd een andere slaapkamer / kinderkamer zou kunnen zijn. Buiten het vrijstaande zwembadcomplex bestaat uit een groot, verwarmd zwembad, bakstenen muren, een met dennenhout bekleed plafond, een douche en toilet, evenals de pompkamer en twee sets vouwdeuren die uitkomen op het omringende terras dat voldoende ruimte biedt om buiten te dineren. Er is een gazon omzoomd door volwassen bomen en struiken met een centraal bloembed, evenals een pad en een trap naar beneden naar de steiger die langs een charmant zomerhuis loopt dat een prachtig uitzicht biedt over de steiger en de Solent. De steiger is voorzien van een takel en lopers waarmee boten in en uit het water kunnen worden bewogen en een aangrenzend botenhuis biedt nuttige opslag. Het huis bezit ook de rechten op een diepwaterligplaats in de Solent.
Features:
- Parking Port la Salle is a very prestigious private enclave of fascinating properties along the edge of the Solent, select homes having their own jetty, including the elegant Seahaven. This delightful property is part of what was originally a large estate built for an aristocratic and wealthy family as their ‘holiday home’ in 1880 and includes a self-contained annex and a gorgeous indoor swimming pool complex as well as many period features, such as high ceilings and period windows. As the property is not listed the owners were able to replace the original sash windows with double glazed replicas. The house is approached through a pair of tall wrought iron electric gates that lead to a vast frontage where you can park up to 10 cars and there is also an oak framed car port. A detached Gate House sits within the frontage, and ideal home office space if required. The entrance hall provides access to the two main reception rooms including the light and bright triple aspect lounge with its virtually floor to ceiling windows, attractive feature fireplace and multi-pane French doors to the kitchen and to the impressive conservatory. The spacious dining room is ideal for those more formal occasions and family celebrations and it also has French doors to the kitchen and the bespoke conservatory. This was built by Firth of Stocksbridge and provides plenty of additional seating and dining space as well as lovely views over the garden and the Solent. The kitchen has a Smeg cooker, attractive units housing a dishwasher and a free-standing fridge freezer and the ground floor also includes a utility room with laundry facilities and a cloakroom as well as the annex. This has an independent entrance through French doors from the garden into another conservatory that provides a bright seating area with steps up to the fitted kitchen area with a built-in cooker. There is also a shower room and a double bedroom as well as a ‘snug’ or second bedroom so is ideal for adult children, elderly relatives or as a very lucrative holiday or long term let. The attractive galleried landing with feature archways provides access to the family bathroom and four double bedrooms with lovely views including the guest room with an en suite shower. The spacious main bedroom suite has a large dressing room, a stunning en suite dual aspect bathroom with a bath, separate shower, twin basins, a bidet and a sauna as well as a dual aspect study that could always be another bedroom/nursery. Outside the detached swimming pool complex includes a large, heated pool, feature brick walls, a pine clad ceiling, a shower and toilet as well as the pump room and two sets of bi-fold doors that open on to the wraparound terrace that provides plenty of space for al fresco dining. There is a lawn bordered by mature trees and shrubs with a central flower bed as well as a pathway and steps down to the jetty that passes a charming summerhouse that provides delightful views over the jetty and the Solent. The jetty includes a hoist and runners that enable boats to be moved in and out of the water and an adjacent boathouse provides useful storage. The home also owns the rights to a deep water mooring in the Solent.
Features:
- Parking Port la Salle ist eine sehr prestigeträchtige private Enklave mit faszinierenden Immobilien am Rande des Solent, ausgewählte Häuser mit eigenem Steg, einschließlich des eleganten Seahaven. Dieses entzückende Anwesen ist Teil eines ursprünglich großen Anwesens, das 1880 für eine aristokratische und wohlhabende Familie als "Ferienhaus" erbaut wurde und ein eigenständiges Nebengebäude und einen wunderschönen Innenpoolkomplex sowie viele historische Elemente wie hohe Decken und historische Fenster umfasst. Da das Anwesen nicht unter Denkmalschutz steht, konnten die Eigentümer die originalen Schiebefenster durch doppelt verglaste Nachbauten ersetzen. Das Haus wird durch ein Paar hohe schmiedeeiserne elektrische Tore erreicht, die zu einer weitläufigen Fassade führen, an der Sie bis zu 10 Autos parken können, und es gibt auch einen Carport mit Eichenrahmen. Ein freistehendes Torhaus befindet sich in der Fassade und ist bei Bedarf der ideale Platz für das Homeoffice. Von der Eingangshalle aus gelangt man in die beiden Hauptempfangsräume, darunter die helle und helle Dreibettlounge mit ihren praktisch raumhohen Fenstern, dem attraktiven Kamin und den mehrfach verglasten Fenstertüren zur Küche und zum beeindruckenden Wintergarten. Das geräumige Esszimmer ist ideal für formellere Anlässe und Familienfeiern und verfügt über französische Türen zur Küche und zum maßgeschneiderten Wintergarten. Es wurde von Firth of Stocksbridge erbaut und bietet viele zusätzliche Sitz- und Essbereiche sowie einen herrlichen Blick über den Garten und den Solent. Die Küche verfügt über einen Smeg-Herd, attraktive Einheiten mit Geschirrspüler und freistehendem Kühlschrank mit Gefrierfach, und im Erdgeschoss befinden sich auch ein Hauswirtschaftsraum mit Waschküche und Garderobe sowie der Anbau. Dieser verfügt über einen separaten Eingang durch französische Türen vom Garten in einen weiteren Wintergarten, der einen hellen Sitzbereich mit Stufen zum Einbauküchenbereich mit eingebautem Herd bietet. Es gibt auch ein Duschbad und ein Schlafzimmer mit Doppelbett sowie ein "gemütliches" oder zweites Schlafzimmer, so dass es ideal für erwachsene Kinder, ältere Verwandte oder als sehr lukrativer Urlaub oder Langzeitvermietung ist. Der attraktive Treppenabsatz mit Galerien und Torbögen bietet Zugang zum Familienbad und zu vier Doppelzimmern mit herrlicher Aussicht, darunter das Gästezimmer mit eigener Dusche. Die geräumige Hauptschlafzimmer-Suite verfügt über ein großes Ankleidezimmer, ein atemberaubendes Bad mit zwei Aspekten und Badewanne, separater Dusche, zwei Waschbecken, einem Bidet und einer Sauna sowie einem zweiseitigen Arbeitszimmer, das immer ein weiteres Schlafzimmer/Kinderzimmer sein könnte. Außerhalb des freistehenden Poolkomplexes befinden sich ein großer, beheizter Pool mit Ziegelwänden, eine mit Kiefernholz verkleidete Decke, eine Dusche und ein WC sowie die Trinkhalle und zwei Faltentüren, die sich auf die umlaufende Terrasse öffnen, die viel Platz für Mahlzeiten im Freien bietet. Es gibt einen Rasen, der von alten Bäumen und Sträuchern mit einem zentralen Blumenbeet gesäumt ist, sowie einen Weg und eine Treppe hinunter zum Steg, der an einem charmanten Gartenhaus vorbeiführt, das einen herrlichen Blick auf den Steg und den Solent bietet. Der Steg verfügt über einen Aufzug und Kufen, mit denen Boote ins und aus dem Wasser bewegt werden können, und ein angrenzendes Bootshaus bietet nützlichen Stauraum. Das Haus besitzt auch die Rechte an einer Tiefwasseranlegestelle im Solent.
Features:
- Parking Port la Salle est une enclave privée très prestigieuse de propriétés fascinantes le long du bord du Solent, certaines maisons ayant leur propre jetée, y compris l’élégant Seahaven. Cette charmante propriété fait partie de ce qui était à l’origine un grand domaine construit pour une famille aristocratique et riche comme « maison de vacances » en 1880 et comprend une annexe indépendante et un magnifique complexe de piscines intérieures ainsi que de nombreuses caractéristiques d’époque, telles que de hauts plafonds et des fenêtres d’époque. Comme la propriété n’est pas répertoriée, les propriétaires ont pu remplacer les fenêtres à guillotine d’origine par des répliques à double vitrage. On accède à la maison par une paire de grands portails électriques en fer forgé qui mènent à une vaste façade où vous pouvez garer jusqu’à 10 voitures et il y a aussi un abri de voiture à cadre en chêne. Une maison de gardien individuelle se trouve dans la façade, et un espace de bureau à domicile idéal si nécessaire. Le hall d’entrée donne accès aux deux salles de réception principales, y compris le salon triple aspect clair et lumineux avec ses fenêtres pratiquement du sol au plafond, sa cheminée attrayante et ses portes-fenêtres à carreaux multiples menant à la cuisine et à l’impressionnante véranda. La salle à manger spacieuse est idéale pour les occasions plus formelles et les fêtes de famille, et elle dispose également de portes-fenêtres donnant sur la cuisine et la véranda sur mesure. Il a été construit par Firth of Stocksbridge et offre de nombreux sièges et salles à manger supplémentaires ainsi que de belles vues sur le jardin et le Solent. La cuisine dispose d’une cuisinière Smeg, d’unités attrayantes abritant un lave-vaisselle et un réfrigérateur-congélateur indépendant et le rez-de-chaussée comprend également une buanderie avec buanderie et un vestiaire ainsi que l’annexe. Celui-ci dispose d’une entrée indépendante par des portes-fenêtres du jardin dans une autre véranda qui offre un coin salon lumineux avec des marches menant à la cuisine équipée avec une cuisinière intégrée. Il y a aussi une salle de douche et une chambre double ainsi qu’une deuxième chambre « douillette » ou une deuxième chambre, ce qui est idéal pour les enfants adultes, les parents âgés ou comme vacances très lucratives ou location à long terme. Le joli palier en galerie avec des arcades caractéristiques permet d’accéder à la salle de bains familiale et à quatre chambres doubles avec de belles vues, y compris la chambre d’amis avec une douche attenante. La spacieuse suite de la chambre principale dispose d’un grand dressing, d’une superbe salle de bains privative à double aspect avec baignoire, douche séparée, deux vasques, un bidet et un sauna, ainsi que d’un bureau à double aspect qui pourrait toujours être une autre chambre / chambre d’enfant. À l’extérieur, le complexe de piscines individuelles comprend une grande piscine chauffée, des murs en briques, un plafond recouvert de pin, une douche et des toilettes, ainsi que la salle des pompes et deux ensembles de portes pliantes qui s’ouvrent sur la terrasse enveloppante qui offre beaucoup d’espace pour les repas en plein air. Il y a une pelouse bordée d’arbres et d’arbustes matures avec un parterre de fleurs central ainsi qu’un chemin et des marches vers la jetée qui passe devant une charmante maison d’été qui offre une vue magnifique sur la jetée et le Solent. La jetée comprend un treuil et des patins qui permettent aux bateaux d’entrer et de sortir de l’eau, et un hangar à bateaux adjacent offre un espace de rangement utile. La maison possède également les droits d’un mouillage en eau profonde dans le Solent.
Features:
- Parking