A CARREGAR FOTOGRAFIAS...
Casa e Casa Unifamiliar (Para venda)
Referência:
GKAD-T68718
/ 557_34870
Referência:
GKAD-T68718
País:
FR
Cidade:
Pineuilh
Código Postal:
33220
Categoria:
Residencial
Tipo de listagem:
Para venda
Tipo de Imóvel:
Casa e Casa Unifamiliar
Subtipo do Imóvel:
Villa
Tamanho do imóvel:
245 m²
Tamanho do lote:
2.624 m²
Divisões:
11
Quartos:
6
Casas de Banho:
1
WC:
2
Nº de Pisos:
2
Cozinha equipada:
Sim
Combustíveis de Aquecimento:
Gás
Consumo energético:
176
Emissões de Gases com Efeito de Estufa:
23
Garagens:
1
Terraço:
Sim
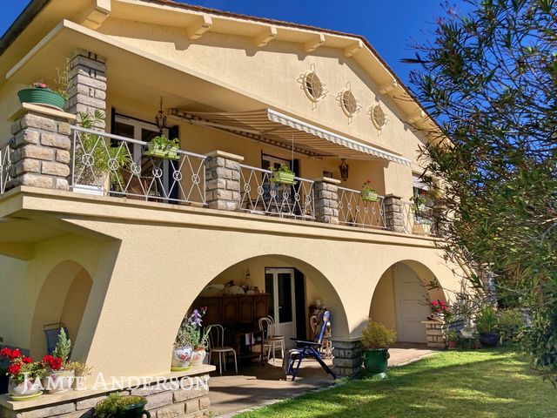


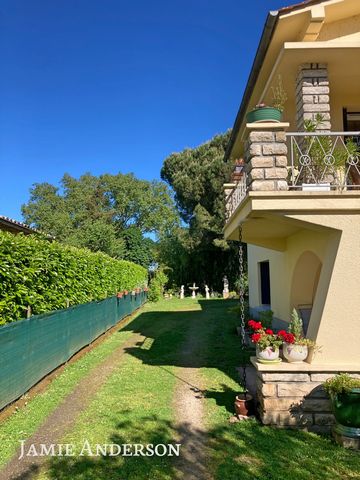
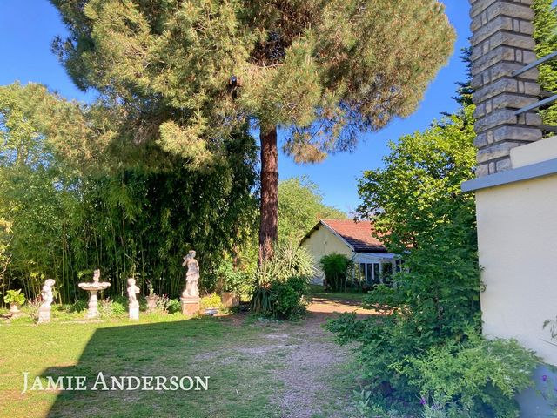
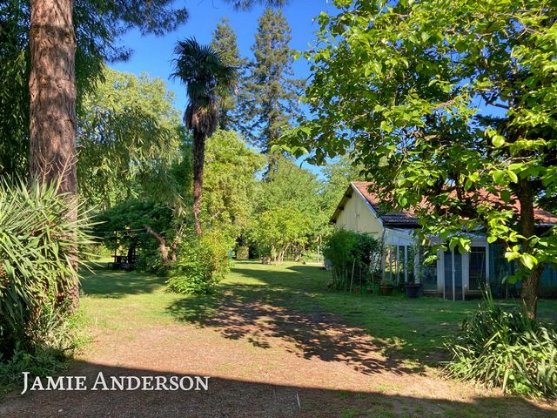

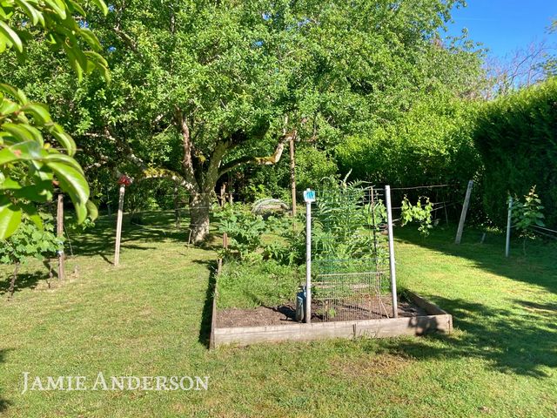

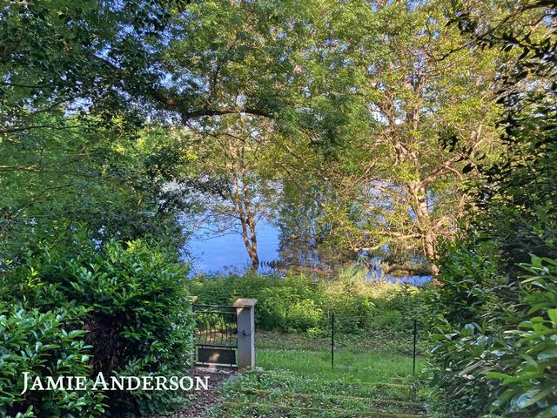
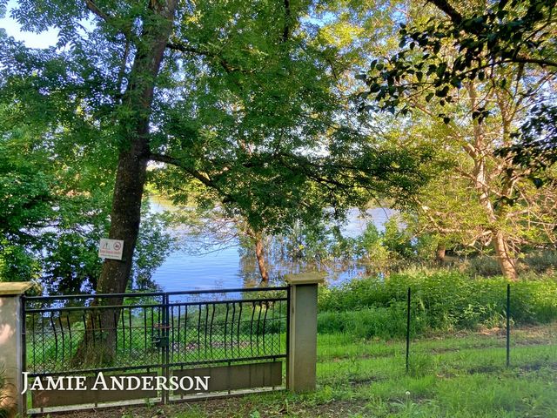
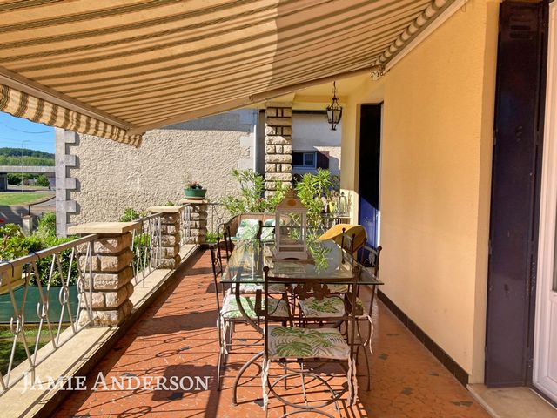
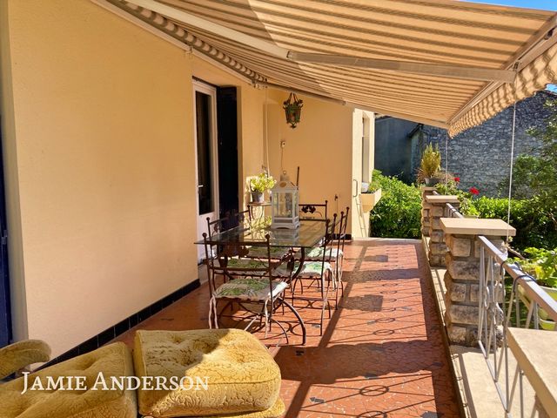
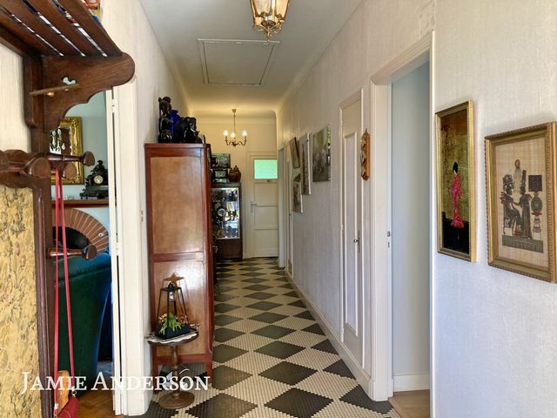
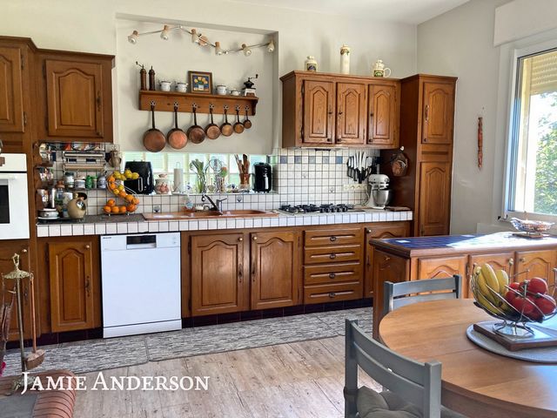
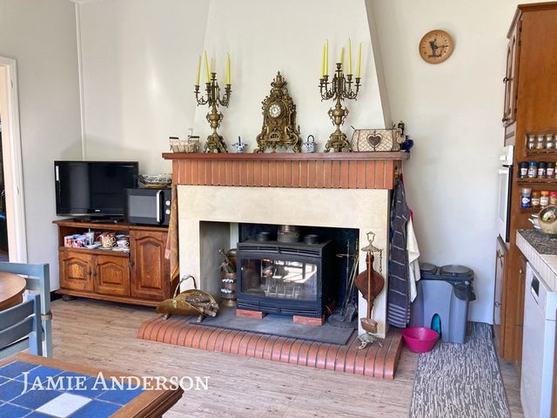
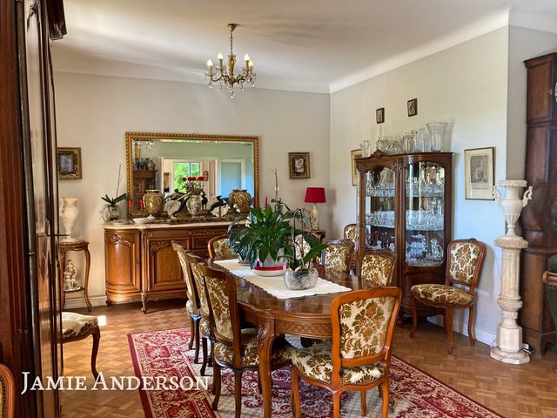
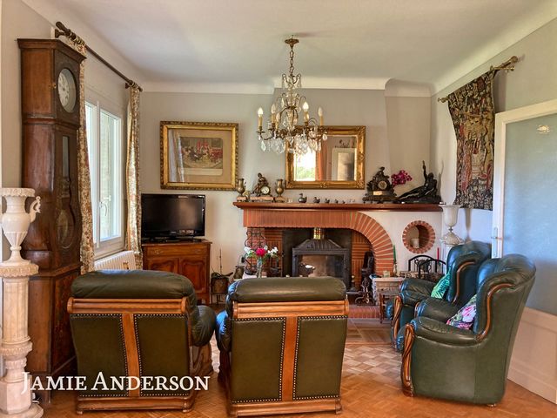
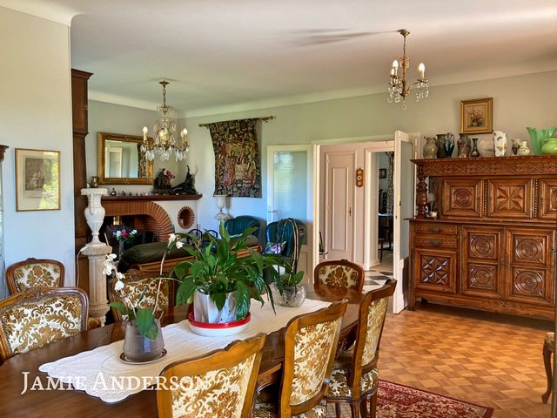
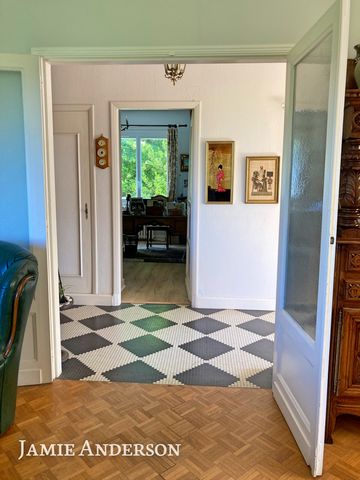
The owners have invested heavily to improve the energy performance of this house and today it has a 'C' rating - exceptional for a house built in the 70s!
Today it offers 245 m2 of living space set out as follows:
FIRST FLOOR 138.40 M2The first floor has a large terrace-
Entrance hall -
Kitchen 17 m2 with fireplace and wood burner -
Living/dining room 38 m2 with fireplace and wood burner -
4 Bedrooms of 13.50 m2 / 12.80 m2/ 13.70 m2/ 17.00 m2 with balcony -
Bathroom and Shower 9 m2 -
WC 1,60 m2 -GARDEN LEVEL 106,50 M2:2 Bedrooms 15.40 m2/14.00 m2 -
Living room 26 m2 with dining area -
Bathroom 7,00 m2 -
Kitchen 11.80 m2 -
Utility room 13,80 m2 -
Cellar 6.00 m2 -
WC 1,60 m2 - Boiler room -
Garage 18.00 m2 -For easy access, the house benefits from a private lift.Outside you will find garages and small outbuildings totalling 68m2.A wooded garden of 2624m2 with a well and with direct access to the River.
Technical points:The windows have all been replaced with new 4/16/4 Argon gas double glazing -
House connected to mains gas -
Mains drainage
Les informations sur les risques auxquels ce bien est exposé sont disponibles sur le site Géorisques : www.georisques.gouv.fr Veja mais Veja menos Großes Einfamilienhaus mit der Möglichkeit, zwei unabhängige Unterkünfte zu schaffen. Dieses schöne Haus liegt am Ufer des Flusses, bietet jedoch eine gute Anbindung an die Stadt mit Geschäften, Universitäten und weiterführenden Schulen. Die Eigentümer haben viel in die Verbesserung der Energieeffizienz dieses Hauses investiert und heute hat es die Klassifizierung ,,C' außergewöhnlich für ein Haus aus den 70er-Jahren! Heute bietet es Ihnen eine Wohnfläche von 245 m2: STOCK 138,40 M2 Die erste Etage besteht aus einer großen Terrasse: Eingang - Küche 17 m2 mit Kamin und Einsatz - Wohnzimmer Esszimmer 38 m2 mit Kamin und Kamineinsatz - 4 Schlafzimmer von 13,50 m2 / 12,80 m2 / 13,70 m2 / 17,00 m2 mit Balkon Badezimmer und Dusche 9 m2 WC 1,60 m2 GARTENBODEN 106,50 M2 2 Schlafzimmer 15,40 m2/14,00 m2 Wohnzimmer Esszimmer 26 m2 Badezimmer 7,00 m2 Küche 11,80 m2 Waschküche 13,80 m2 Keller 6,00 m2 WC 1,60 m2 Heizungsraum Garage 18,00 m2 Für einen einfachen Zugang verfügt das Haus über einen privaten Aufzug. Im Außenbereich finden Sie Garagen und kleine Nebengebäude mit einer Gesamtfläche von 68 m2. Ein bewaldeter Garten mit einem 2624 m2 großen Brunnen mit direktem Zugang zum Fluss. Technische Punkte: Die Fenster wurden alle durch neue Doppelverglasung mit 4/16/4 Argongas ersetzt Haus mit Stadtgasanschluss Alles in der Kanalisation Les informations sur les risques auxquels ce bien est exposé sont disponibles sur le site Géorisques : www.georisques.gouv.fr Les informations sur les risques auxquels ce bien est exposé sont disponibles sur le site Géorisques : www.georisques.gouv.fr Grande Maison familiale avec possibilté de créer deux logements independants. Cette belle maison se trouve au bord de la rivière et l'accès aux commerces, collège et lycée et tout proche.
Les propriétaires ont investi énormement pour ameliorer la performance énergique de cette maison et aujourd'hui elle est classée 'C' - exceptionel pour une maison des années 70 !
Aujourd'hui elle vous propose une Surface Habitable de 245 m2:
ETAGE 138,40 M2
L'étage se compose d'une grande terrasse :Entrée -
Cuisine 17 m2 avec cheminée et insert -
Salon Salle à Manger 38 m2 avec cheminée et insert -
4 Chambres de 13,50 m2 / 12,80 m2/ 13,70 m2/ 17,00 m2 avec balcon
Salle de Bain et Douche 9 m2
WC 1,60 m2REZ DE JARDIN 106,50 M22 Chambres 15,40 m2/14,00 m2
Salon Salle à Manger 26 m2
Salle de Bain 7,00 m2
Cuisine 11,80 m2
Buanderie 13,80 m2
Cave 6,00 m2
WC 1,60 m2
Chaufferie
Garage 18,00 m2Pour un accès facile, la maison bénéfice d'un ascensseur privé.
A l'extérieur vous trouverez garages et petites dépendances pour un total de 68m2 -
Un jardin arboré de 2624m2 avec un puits et accès direct sur la Rivière.
Points Techniques:Les fenêtres ont été toutes remplacées par un double vitrage neuf en 4/16/4 gaz Argon -
Maison reliée au Gaz de Ville
Tout à l'égoutCette annonce vous est proposée par CONILH Jessica - - NoRSAC: 930337142, Enregistré au Greffe du tribunal de commerce de Libourne Les informations sur les risques auxquels ce bien est exposé sont disponibles sur le site Géorisques : www.georisques.gouv.fr - Annonce rédigée et publiée par un Agent Mandataire - Large family home with the potential to create two separate dwellings. This beautiful house is situated by the river, but with easy access into town for shops, college and lycée.
The owners have invested heavily to improve the energy performance of this house and today it has a 'C' rating - exceptional for a house built in the 70s!
Today it offers 245 m2 of living space set out as follows:
FIRST FLOOR 138.40 M2The first floor has a large terrace-
Entrance hall -
Kitchen 17 m2 with fireplace and wood burner -
Living/dining room 38 m2 with fireplace and wood burner -
4 Bedrooms of 13.50 m2 / 12.80 m2/ 13.70 m2/ 17.00 m2 with balcony -
Bathroom and Shower 9 m2 -
WC 1,60 m2 -GARDEN LEVEL 106,50 M2:2 Bedrooms 15.40 m2/14.00 m2 -
Living room 26 m2 with dining area -
Bathroom 7,00 m2 -
Kitchen 11.80 m2 -
Utility room 13,80 m2 -
Cellar 6.00 m2 -
WC 1,60 m2 - Boiler room -
Garage 18.00 m2 -For easy access, the house benefits from a private lift.Outside you will find garages and small outbuildings totalling 68m2.A wooded garden of 2624m2 with a well and with direct access to the River.
Technical points:The windows have all been replaced with new 4/16/4 Argon gas double glazing -
House connected to mains gas -
Mains drainage
Les informations sur les risques auxquels ce bien est exposé sont disponibles sur le site Géorisques : www.georisques.gouv.fr