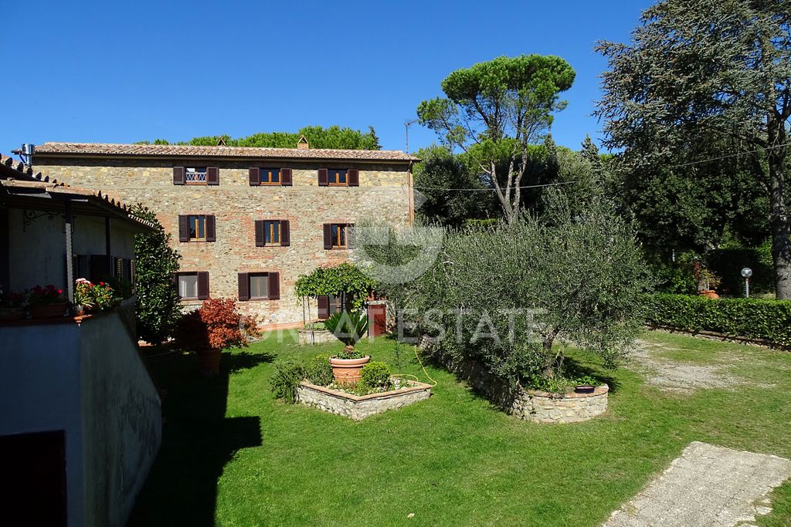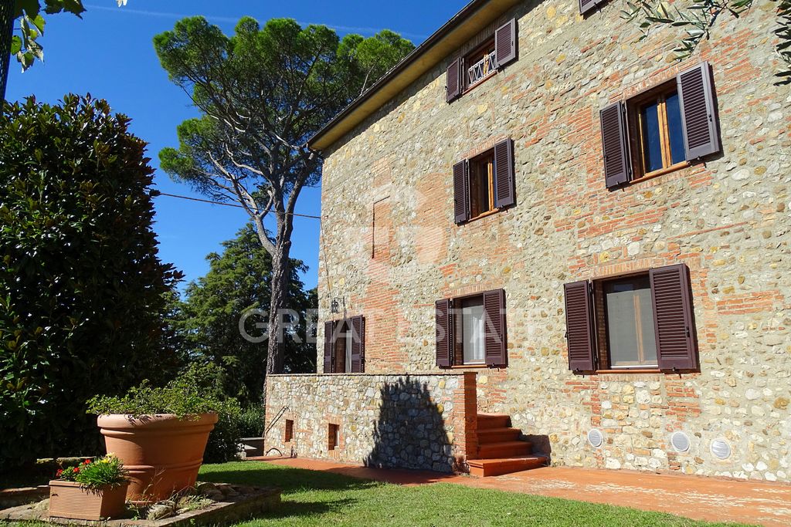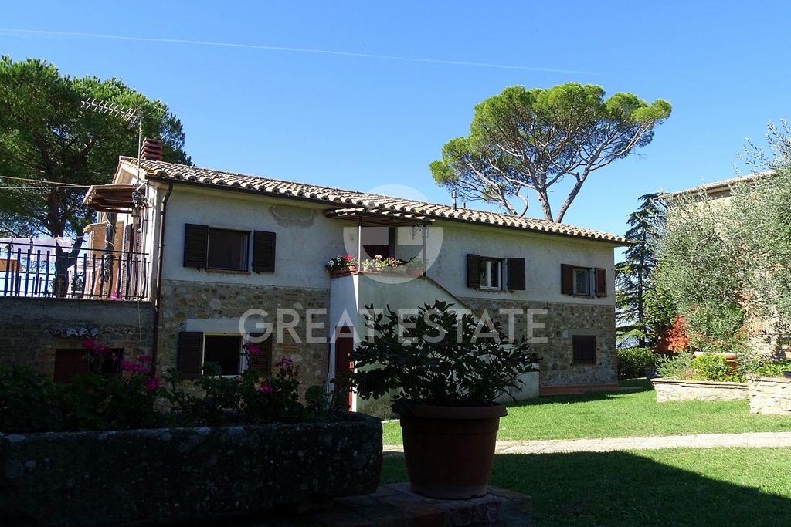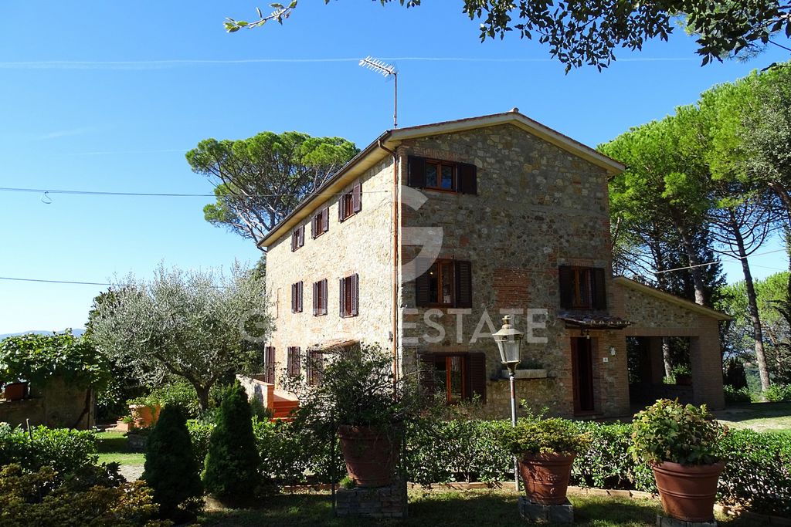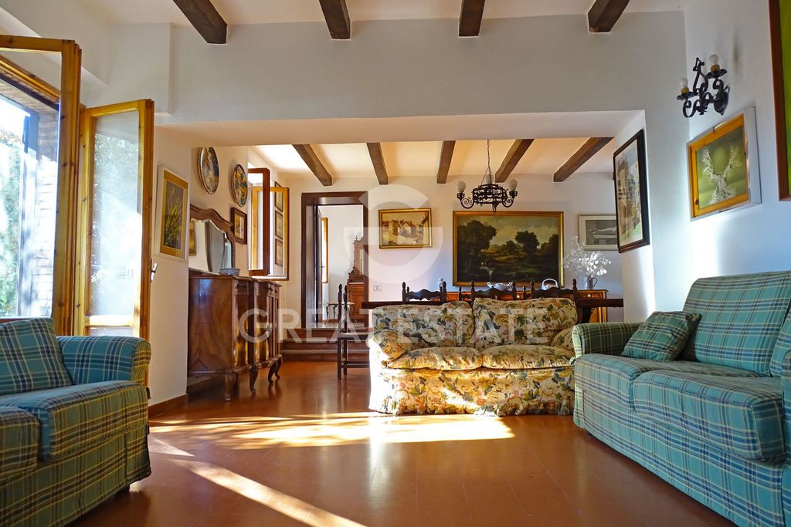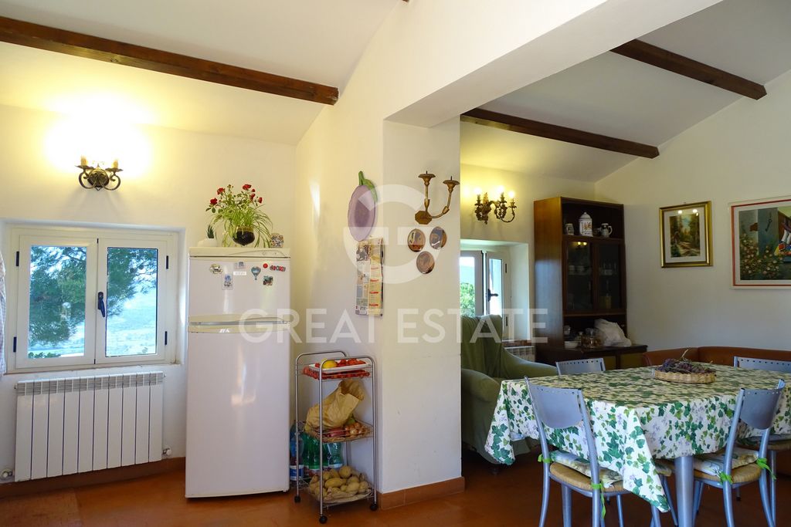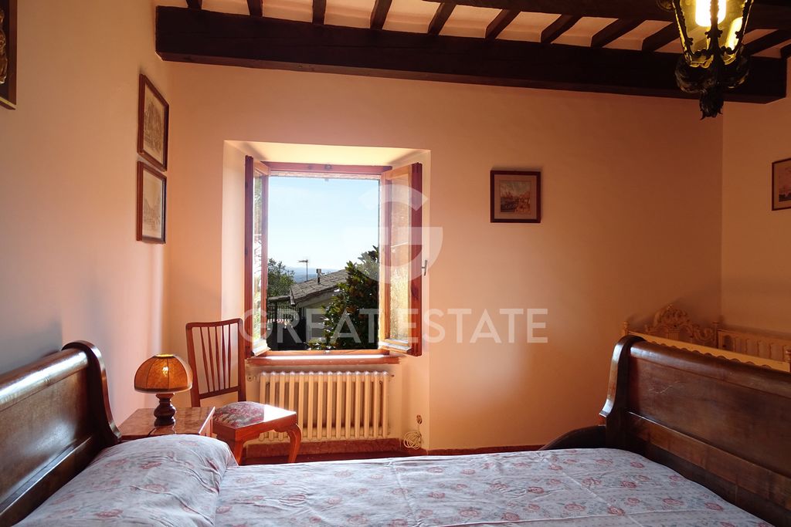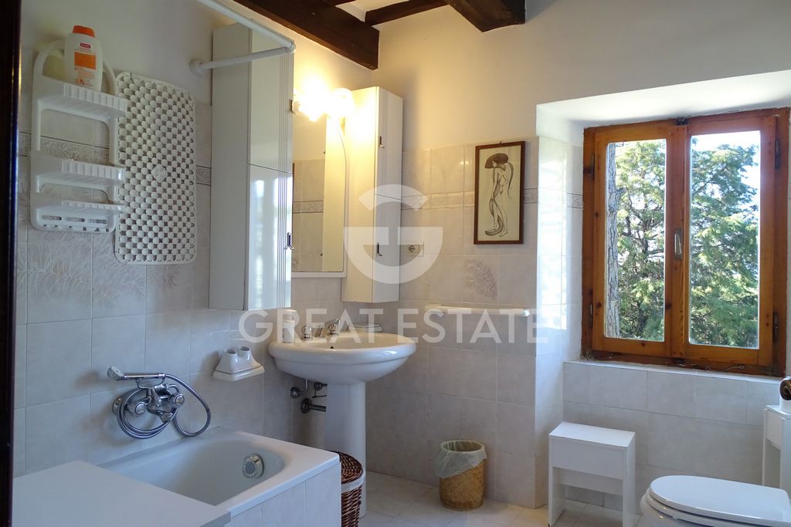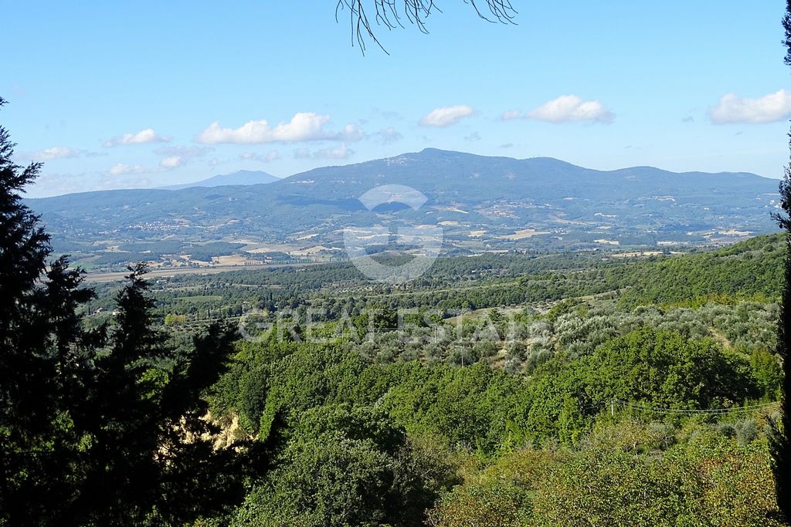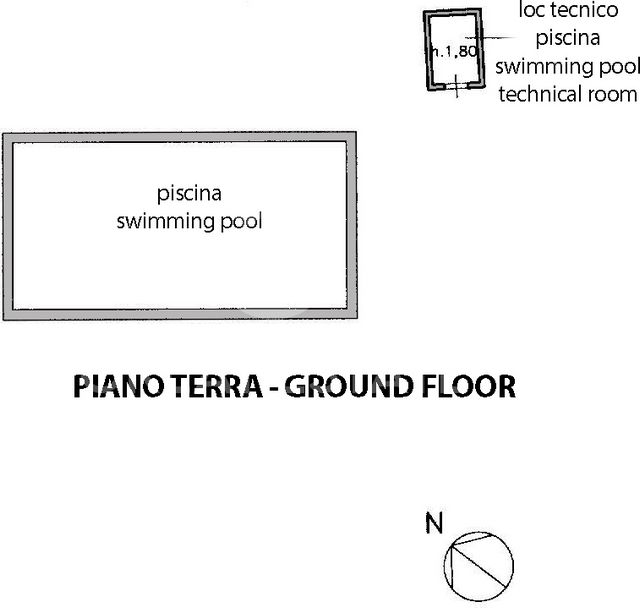A CARREGAR FOTOGRAFIAS...
Monteleone d'Orvieto - Casa e casa unifamiliar à vendre
700.000 EUR
Casa e Casa Unifamiliar (Para venda)
lote 217.390 m²
Referência:
KPMQ-T1930
/ 5042
“Poggio alla Valle” consists of 2 main buildings + agricultural annex. The main farmhouse covers an area of 355sqm on 4 levels and is composed as follows: - Basement floor (50sqm): cellars, storages; - Ground floor (107sqm): entrance, living/sitting room, eat-in kitchen, 2 bedrooms and bathroom; - First floor (96sqm): sitting room with fireplace, 3 bedrooms, bathroom and 2 hallways; - Second floor (102sqm): large living room with fireplace, 2 bedrooms, bathroom and utility room. The guesthouse, in front of the main building, covers an area of 330sqm on 2 levels: - Ground floor (77sqm): large multipurpose room/storage; - Ground floor (65sqm): apartment with independent access, consisting of entrance, kitchen, bedroom and bathroom: - First floor (66sqm): apartment with independent access, consisting of living room with kitchenette and fireplace, hallway, bedroom, bathroom with ante-bathroom, large terrace of 77sqm and loggia. Next to the guesthouse, we also find several garages and storages. The covered agricultural shed, located in the area below the main buildings, covers an area of 31sqm. The property includes a park with the main entrance, garden, pathways, ornamental flowerbeds, small pinewood. The agricultural land covers an area of 21,73ha with south-western exposure, where we find arable land, olive grove with about 1.000 trees, large hazelnut grove and woods at the borders of the property.The property was object of a complete renovation between 1965 and the beginning of the 80’s, it has been perfectly maintained since today and is so in very good conditions. Externally, the buildings are all adjacent to each other and spread over several levels, making the layout of the property very pleasant, with a central courtyard and the buildings surrounding it on different sides. The main farmhouse boasts open-face stone facades, the guesthouse has stones in the base of the facades and plaster on the top, the storage has open-face brick facades. The roof of the two main buildings is in good conditions, with reinforced concrete beams bearing structure, flooring blocks in the bottom layer and antique tiles covering. As for the interior finishing, most rooms have polished cotto pavements, while the others (attic floor in the main building) have parquet; there are wooden windows and doors, wood-effect aluminium shutters, antique finishing (generally in good conditions) for the bathrooms. The agricultural land is perfectly maintained with ordinary cleaning and pruning works.The heating system is fuelled by gas oil in the main farmhouse and by LPG in the guesthouse. The water supply is granted by the town aqueduct + a well equipped with immersion pump. The property is also provided with electricity and telephone connection.“Poggio alla Valle” is currently used as private residence. Anyway, considering its great potential, it could be easily turned into a B&B, thanks to the strategical and beautiful position and its large surface. The management of the agricultural land could be improved or delegated to third parties.“Poggio alla Valle” is located in the municipality of Monteleone d’Orvieto. The access to the property is easy all year round, for the property borders with a trunk road with low traffic volumes. The property is immersed in a unique panoramic countryside context, with 180° view of the Southern Valdichiana. As for the amenities, the property is located in a central position, halfway between Monteleone d’Orvieto (3km) and Città della Pieve (4km).Great Estate Group, through the owner’s specialist, draws up a due diligence on each property, which allows to perfectly know the urbanistic and cadastral situation of every property. The due diligence can be required in case of real interest in the propertyThe property is owned by private individuals and the purchase will be taxed according to the current laws.
Veja mais
Veja menos
Il Podere "Poggio alla Valle" è costituito da n. 2 fabbricati principali + annesso agricolo rispettivamente composti come meglio di seguito specificato: L'antico casolare principale si sviluppa su 4 livelli per una superficie complessiva di 355 mq. commerciali oltre ad un portico per ulteriori 10,93 mq., ed è così composto: Piano S.I. (50 mq.): Cantine, fondi/depositi; Piano T. (107 mq.): Ingresso sul vano scala principale, salone/pranzo, cucina abitabile, 2 camere e bagno; Piano 1° (96 mq.): Salotto con camino, 3 camere, bagno, 2 disimpegni; Piano 2° (102 mq.): grande soggiorno con camino, 2 camere, bagno e ripostiglio. La dependance è prospiciente al fabbricato principale, si sviluppa su 2 livelli per una superficie complessiva di 330 mq. commerciali oltre ad un grande terrazzo posto al 1° piano per una superficie di 77 mq. Piano T. (77 mq.): grande locale pluriuso/rimessa attrezzi; Piano T. (65 mq.): appartamento con ingresso indipendente composto da ingresso, cucina, camera e bagno; Piano 1° (66 mq.): appartamento con ingresso indipendente composto da soggiorno con angolo cottura e camino, disimpegno, camera e bagno con antibagno: sullo stesso livello è inoltre presente un grande terrazzo di 77 mq. ed una loggia; Piano T. (122 mq.): affiancati alla dependance sono presenti ulteriori locali ad uso garage e rimesse varie. L’annesso agricolo, posto sulla zona sottostante dei 2 fabbricati principali, consiste in una rimessa agricola coperta per una superficie di 31 mq. La proprietà è completata dall'area verde privata caratterizzata dall'ingresso principale della proprietà, giardino, camminamenti, aiuole ornamentali, una piccola pineta. La parte agricola sviluppa una superficie totale di ha 21,73 con prevalente esposizione sud-ovest. Qui insistono colture miste tra cui seminativi, un oliveto di c.ca 1000 piante, un ampio noceto ed aree boschive in prossimità dei confini naturali della proprietàIn linea generale i fabbricati si presentano in ottime condizioni strutturali essendo stati oggetto di una completa ristrutturazione intercorsa tra gli anni ’65 ed inizi anni ‘80 e perfettamente mantenuti sino ad oggi con interventi ordinari e straordinari. Esternamente, i corpi sono tutti adiacenti l’uno con l’altro e si sviluppano su diversi livelli con conformazioni ben articolate le quali vanno a rendere - a prima vista - l’impostazione della proprietà molto gradevole, con un cortile centrale ed i fabbricati che lo circondano su più lati. Le facciate esterne si presentano per il casale principale in pietra faccia vista e per la dependance con base in pietra e livello superiore intonacato e l’adiacente rimessa completamente in mattoni faccia vista, i tetti delle 2 strutture principali sono entrambi in buone condizioni manutentive con struttura portante in travi di cemento armato, strato inferiore in tabelloni e manto con coppi antichi. Per quel che riguarda le finiture interne, la gran parte dei locali sono caratterizzati da pavimentazioni in mattoni di cotto levigato ed in minima parte (piano mansarda casale principale) di parquet. Gli infissi (porte e finestre) sono in legno, mentre i serramenti esterni (persiane) sono in alluminio ad effetto legno. I servizi igienici presentano le finiture dell'epoca, sono funzionanti e si trovano generalmente in buone condizioni manutentive. I terreni agricoli sono perfettamente mantenuti con opere di pulizia e potature ordinarie.Per quanto riguarda l’impiantistica, il sistema di riscaldamento è alimentato a gasolio per quanto riguarda il casale principale ed a gpl per quanto riguarda le 2 abitazioni poste sulla dependance, l’approvvigionamento idrico è garantito dall’acquedotto comunale oltre che da un pozzo completo di pompa ad immersione, allacciamento elettrico, linea telefonica."Poggio alla Valle" è attualmente utilizzata e vissuta come residenza privata. La proprietà ha un ottimo potenziale, a seguito di eventuali aggiornamenti tecnologici ed estetici, per divenire una struttura turistico-ricettiva tipo B&B grazie alla sua posizione strategica bella e comoda da raggiungere e per la grande disponibilità di spazi di cui dispone. A livello agricolo, la gestione dei terreni della proprietà potrebbe essere potenziata o eventualmente demandata a terzi."Poggio alla Valle" è situato nel Comune di Monteleone d’Orvieto. L'accesso è agevole in ogni periodo dell'anno poiché la proprietà confina con una strada statale a ridotto traffico giornaliero. Il podere è immerso in un contesto di campagna unico dal punto di vista panoramico, con affaccio aperto a 180° sulla Valdichiana senese del sud. Per quanto riguarda i servizi, la proprietà è collocata in posizione centrale rispetto ai centri abitati di Monteleone d’Orvieto e Città della Pieve, paesi che distano rispettivamente 3 e 4 km. dalla proprietà stessa.Il gruppo Great Estate su ogni immobile acquisito effettua, tramite il tecnico del cliente venditore, una due diligence tecnica che ci permette di conoscere dettagliatamente la situazione urbanistica e catastale di ogni proprietà. Tale due diligence potrà essere richiesta dal cliente al momento di un reale interesse sulla proprietà.L'immobile è intestato a persona/e fisica/e e la vendita sarà soggetta a imposta di registro secondo le normative vigenti (vedi costi di acquisto da privato).
Фермерский дом "Poggio alla Valle" состоит из двух основных зданий + сельскохозяйственная структура. Старинный главный дом на 4х уровнях общей площадью 355 кв.м плюс портико 10,93 кв.м. Цокольный этаж (50 кв.м): кантины, склады; первый этаж (107 кв.м): вход/прихожая с лестницей на главную лестницу, гостиная / обеденный зал, кухня, две спальни и ванная комната; второй этаж (96 кв.м): гостиная с камином, три спальни, ванная комната, два коридора; третий этаж (102 кв.м): большая гостиная с камином, две спальни, ванная комната и гардеробная. Гостевой дом находится перед главным зданием и имеет общую площадь 330 кв.м на 2х уровнях плюс большая терраса на втором этаже площадью 77 кв.м. Первый этаж (77 кв.м): большая многофункциональная комната - склад/мастерская для инструментов; первый этаж (65 кв.м): квартира с отдельным входом: прихожая, кухня, спальня и ванная комната; второй этаж (66 кв.м): квартира с отдельным входом: гостиная с кухонным уголком и камином, коридор, спальня и ванная комната с предбанником, на этом же уровне находится большая терраса площадью 77 кв.м и лоджия; первый этаж (122 кв.м): рядом с гостевым домом находятся тех. помещения (гараж и мастерские). Структура с/х назначения, расположенная ниже двух основных зданий, представляет собой крытый навес площадью 31 кв.м. Усадьба располагает частной зеленой зоной с главным на территорию, садом, пешеходными дорожками, декоративными цветниками, небольшим сосновым бором и бассейном 10 х 5 м глубина макс/мин : 3,10 / 1). Сельскохозяйственные угодья площадью 21,73 га главным образом в юго-западном направлении. Это пахотные земли, оливковая роща (около 1000 деревьев), большая ореховая роща и лесистые участки вблизи естественных границ участка.В целом, здания находятся в отличном структурном состоянии, поскольку в период между 65-ми и началом 80-х годов проводились реставрационные работы, также регулярно проводятся необходимые работы по содержанию зданий. Снаружи все строения прилегают друг к другу, находясь на разных уровнях с хорошо выделенными формами, такое расположение придает особый шарм собственности - с центральным двориком и зданиями, которые его окружают. Фасад главного дома из камня, фасад гостевого дома каменный, оштукатуренный, а прилегающий склад полностью выложен кирпичом; крыши двух основных зданий в хорошем состоянии (несущая структура с железобетонными балками, деревянными досками и со старинной черепицей). Интерьеры большинство помещений с полами из гладких терракотовых кирпичей и небольшая часть (мансардный этаж главного дома) – паркет. Рамы (двери и окна) - из дерева, а ставни - из алюминия «под дерево». Ванные комнаты имеют отделку того времени, функциональны и пригодны для эксплуатации. Проводятся с/х работы по уборке и обрезке деревьев.Cистема отопления в главном доме использует дизельное топливо, а в двух квартирах гостевого дома - газ LPG; имеется подключение к городскиму водоканалу, имеется также колодец с насосом; эл. энергия, стационарный телефон."Poggio alla Valle" в настоящее время используется как частная резиденция. Недвижимость имеет большой потенциал, а с проведением необходимых технических и эстетических обновлений, может использоваться как агритуризм / B & B - благодаря своему стратегическому расположению, размерам и наличию свободного пространства. Можно развивать с/х деятельность или доверить ее арендаторам."Poggio alla Valle" расположена в муниципалитете Монтелеоне д'Орвьето, к дому легко добраться в любое время года, поскольку собственность граничит с дорогой с небольшим траффиком. Ферма находится в сельской местности, в панорамном месте с видом на южную часть долины Валдикьяна. Занимает центральную позицию по отношению к населенным пунктам Монтелеоне д'Орвьето и Читтà-делла-Пьеве, которые, соответственно, в 3 и 4 км от собственности.Для этой усадьбы, как и для других объектов, выставленных на продажу нашей компанией, мы провели детальный кадастровый и юридический анализ, результаты которого будут предоставлены в случае реального интереса к недвижимости. Подготовленный отчет позволяет нашим клиентам-покупателям получить исчерпывающую информацию об интересующем объекте.
“Poggio alla Valle” consists of 2 main buildings + agricultural annex. The main farmhouse covers an area of 355sqm on 4 levels and is composed as follows: - Basement floor (50sqm): cellars, storages; - Ground floor (107sqm): entrance, living/sitting room, eat-in kitchen, 2 bedrooms and bathroom; - First floor (96sqm): sitting room with fireplace, 3 bedrooms, bathroom and 2 hallways; - Second floor (102sqm): large living room with fireplace, 2 bedrooms, bathroom and utility room. The guesthouse, in front of the main building, covers an area of 330sqm on 2 levels: - Ground floor (77sqm): large multipurpose room/storage; - Ground floor (65sqm): apartment with independent access, consisting of entrance, kitchen, bedroom and bathroom: - First floor (66sqm): apartment with independent access, consisting of living room with kitchenette and fireplace, hallway, bedroom, bathroom with ante-bathroom, large terrace of 77sqm and loggia. Next to the guesthouse, we also find several garages and storages. The covered agricultural shed, located in the area below the main buildings, covers an area of 31sqm. The property includes a park with the main entrance, garden, pathways, ornamental flowerbeds, small pinewood. The agricultural land covers an area of 21,73ha with south-western exposure, where we find arable land, olive grove with about 1.000 trees, large hazelnut grove and woods at the borders of the property.The property was object of a complete renovation between 1965 and the beginning of the 80’s, it has been perfectly maintained since today and is so in very good conditions. Externally, the buildings are all adjacent to each other and spread over several levels, making the layout of the property very pleasant, with a central courtyard and the buildings surrounding it on different sides. The main farmhouse boasts open-face stone facades, the guesthouse has stones in the base of the facades and plaster on the top, the storage has open-face brick facades. The roof of the two main buildings is in good conditions, with reinforced concrete beams bearing structure, flooring blocks in the bottom layer and antique tiles covering. As for the interior finishing, most rooms have polished cotto pavements, while the others (attic floor in the main building) have parquet; there are wooden windows and doors, wood-effect aluminium shutters, antique finishing (generally in good conditions) for the bathrooms. The agricultural land is perfectly maintained with ordinary cleaning and pruning works.The heating system is fuelled by gas oil in the main farmhouse and by LPG in the guesthouse. The water supply is granted by the town aqueduct + a well equipped with immersion pump. The property is also provided with electricity and telephone connection.“Poggio alla Valle” is currently used as private residence. Anyway, considering its great potential, it could be easily turned into a B&B, thanks to the strategical and beautiful position and its large surface. The management of the agricultural land could be improved or delegated to third parties.“Poggio alla Valle” is located in the municipality of Monteleone d’Orvieto. The access to the property is easy all year round, for the property borders with a trunk road with low traffic volumes. The property is immersed in a unique panoramic countryside context, with 180° view of the Southern Valdichiana. As for the amenities, the property is located in a central position, halfway between Monteleone d’Orvieto (3km) and Città della Pieve (4km).Great Estate Group, through the owner’s specialist, draws up a due diligence on each property, which allows to perfectly know the urbanistic and cadastral situation of every property. The due diligence can be required in case of real interest in the propertyThe property is owned by private individuals and the purchase will be taxed according to the current laws.
Referência:
KPMQ-T1930
País:
IT
Regão:
Terni
Cidade:
Monteleone d'Orvieto
Categoria:
Residencial
Tipo de listagem:
Para venda
Tipo de Imóvel:
Casa e Casa Unifamiliar
Subtipo do Imóvel:
Quinta
Tamanho do lote:
217.390 m²
Piscina:
Sim
