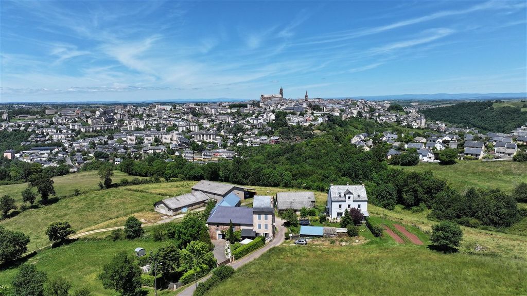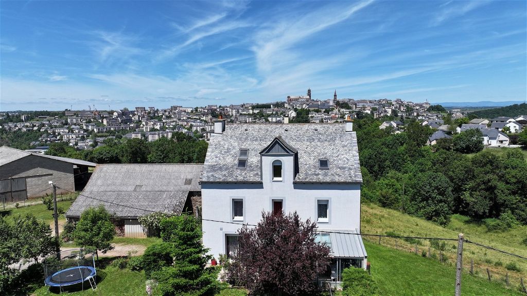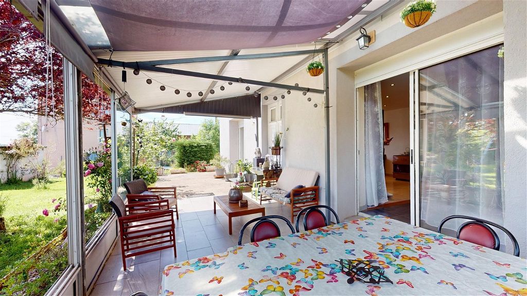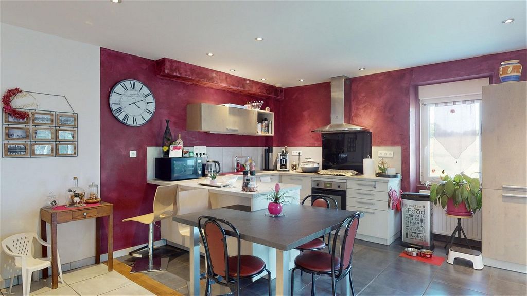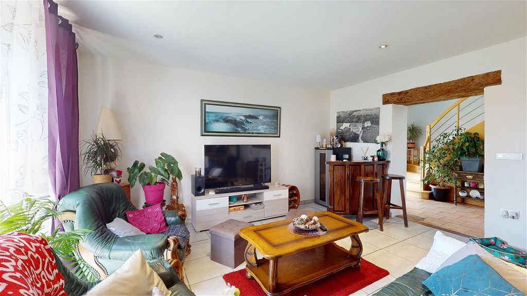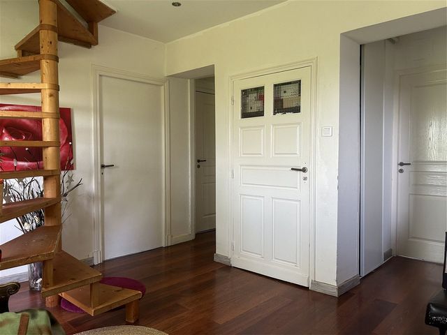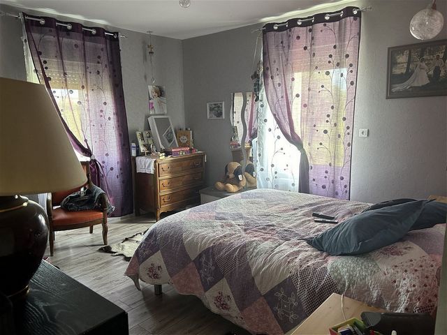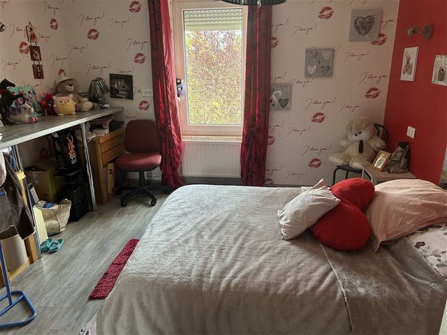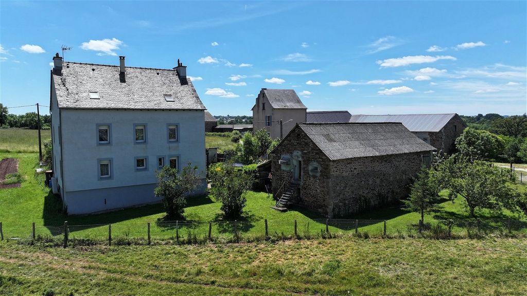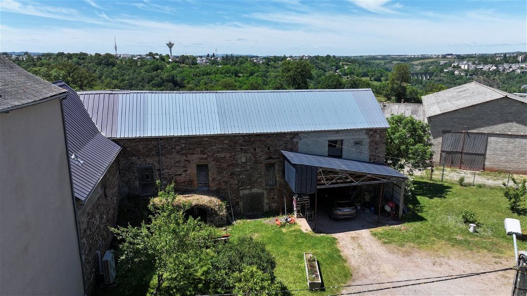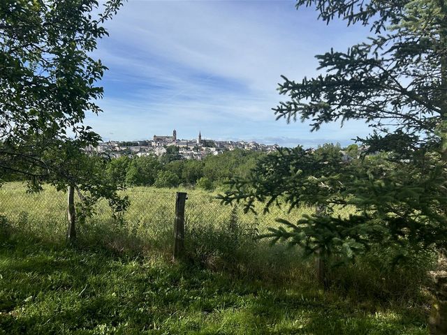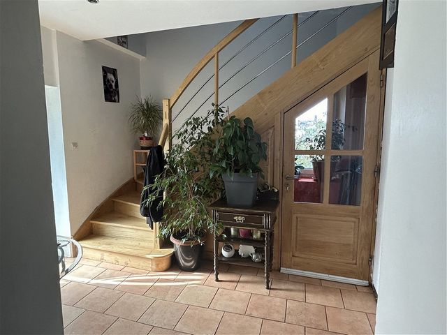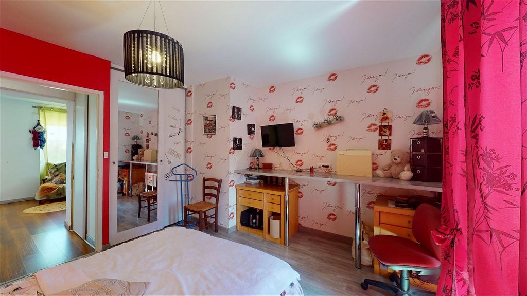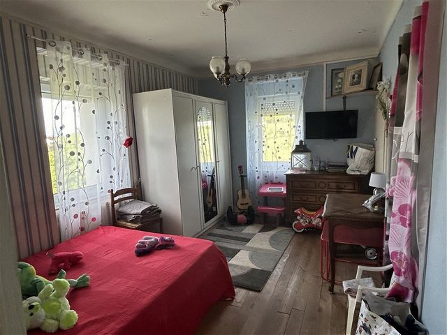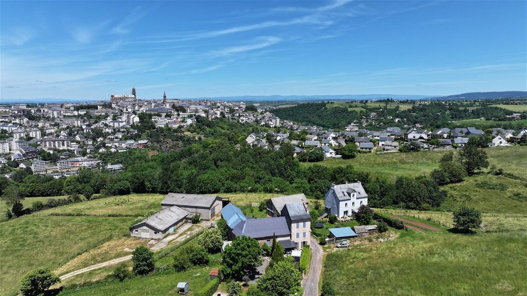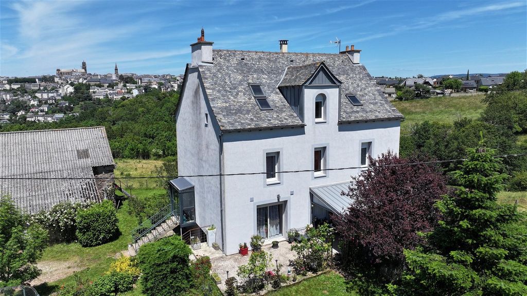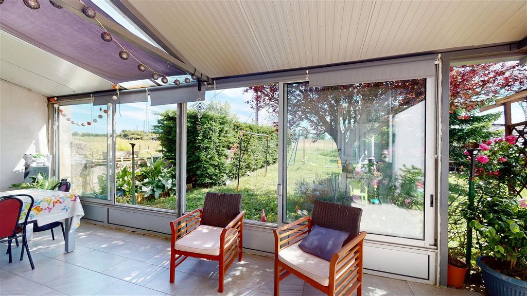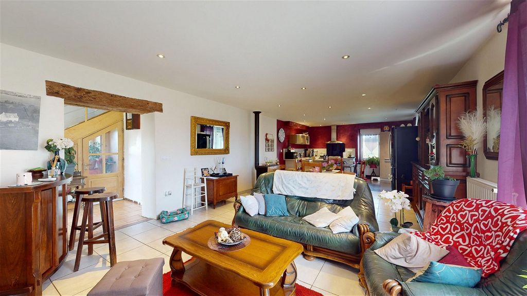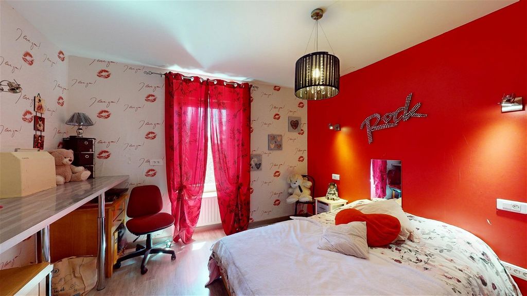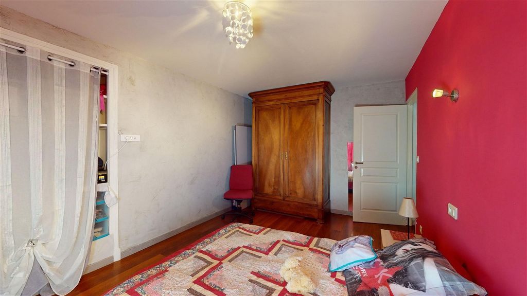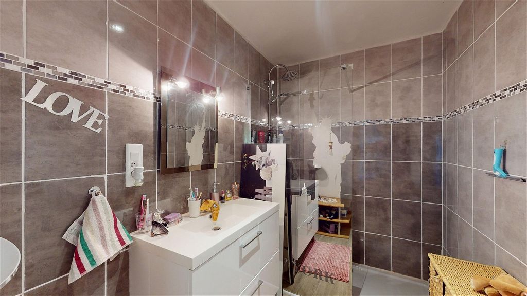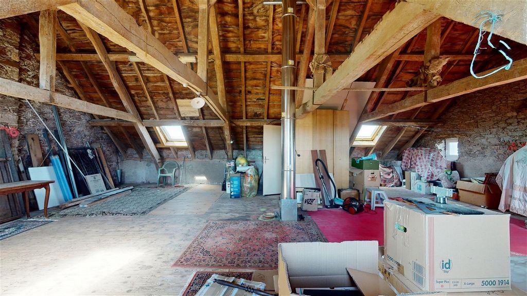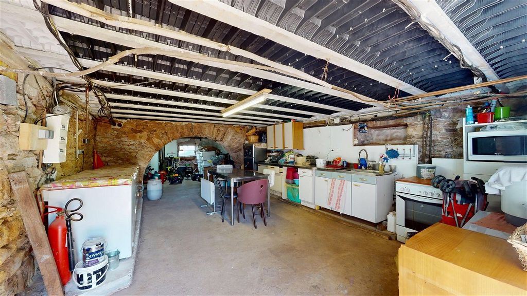A CARREGAR FOTOGRAFIAS...
Oportunidade de negócio (Para venda)
Referência:
PFYR-T186341
/ 3397-25470
Seize the opportunity: Rural real estate complex at the gates of Rodez. This old farmhouse, in a quiet area, at the end of a dead-end street, is made up of a main dwelling house renovated in 2014, two barns, each with an operational planning certificate authorizing their change of destination, and a garage. The complex is located on a plot of + 2500 m², and benefits from a breathtaking view of Rodez, immediate proximity to all services and shops, as well as access to the 2x2 expressway Albi – Rodez, the airport and the Rodez SNCF train station. The main house, on several levels, is distinguished by its living room of + 50 m² with open American kitchen, opening onto a large terrace of approximately 42m², partly covered, facing south and accessible directly from the garden, creating an effect of ground floor to this first floor. An entrance with a veranda-type airlock, a bedroom, bathroom and separate toilet complete this level. Upstairs, a landing serves 4 large bedrooms including 1 master suite with integrated bathroom, and 1 other serving as a dressing room - laundry room. Shower room and separate WC on this level. Above, more than 60m² of convertible attic (already equipped with 8 recent double-glazed skylights) revealing an authentic, solid and healthy framework, made perfectly dry by the repair of the roof, in slates, there is just 10 years. On the ground floor, on almost the entire surface of the house, there are fitted cellars, on a concrete slab, housing, among other things, a parking space, and the technical room (air/water heat pump, thermodynamic water heater, switchboard electric, etc.). Only a small part was purposely kept on dirt as a wine cellar. The house was renovated in 2014. It benefited from exterior insulation, the installation of PVC double glazing on all windows and sound insulation between levels. The slate roof dates from the same year and is in very good condition. Individual sanitation, type septic tank, complies (control dating back -3 years). Heating is provided by a heat pump and a wood stove in addition, in the living room. Near the house, a garage of around 30m², which can also be used as a shed, with an old bread oven at the back. The Outbuildings: 2 stone barns, proof of the rural past of this property. Both having a C.U. authorizing their change of destination, ideal for a rental investment or for hospitality. Each is equipped with water supply and electricity. - The “little barn” also called “old house”: for entertaining family or friends. 80m² per level. The stable on the ground floor, with a lean-to next to it housing an additional garage with an automatic gate, and a wood shed. Upstairs, the old hay barn. This house can benefit, after the creation of several windows openings, from a direct and breathtaking view of the city of Rodez. A complete renovation (roof included) is to be expected. - The “big barn” 185m² of surface area, on two levels, with dovecote, old pigsties etc. This characterful building has plans, drawn at the time by an architect, to create gîtes and transform it into accommodation dedicated to seasonal rentals. It is therefore entirely possible for any investor to take over this project and see it through to the end. The steel roof is recent and in very good condition. The lower-level floor is already concreted and is ideal for storing equipment and/or vehicles. The land is flat, enclosed, and benefits from spring water (well), in addition to a dominant location ensuring a clear view of the surrounding countryside. So, whether you are a family with a large-scale life project, or an investor looking for real estate development, don't miss this opportunity and come and discover life in the countryside...at the gates of a city. Virtual tour + house plans available. DPE D - GES B Information on the risks to which this property is exposed is available on the Géorisks website: » Information on the risks to which this property is exposed is available on the Géorisks website: »
Veja mais
Veja menos
Seize the opportunity: Rural real estate complex at the gates of Rodez. This old farmhouse, in a quiet area, at the end of a dead-end street, is made up of a main dwelling house renovated in 2014, two barns, each with an operational planning certificate authorizing their change of destination, and a garage. The complex is located on a plot of + 2500 m², and benefits from a breathtaking view of Rodez, immediate proximity to all services and shops, as well as access to the 2x2 expressway Albi – Rodez, the airport and the Rodez SNCF train station. The main house, on several levels, is distinguished by its living room of + 50 m² with open American kitchen, opening onto a large terrace of approximately 42m², partly covered, facing south and accessible directly from the garden, creating an effect of ground floor to this first floor. An entrance with a veranda-type airlock, a bedroom, bathroom and separate toilet complete this level. Upstairs, a landing serves 4 large bedrooms including 1 master suite with integrated bathroom, and 1 other serving as a dressing room - laundry room. Shower room and separate WC on this level. Above, more than 60m² of convertible attic (already equipped with 8 recent double-glazed skylights) revealing an authentic, solid and healthy framework, made perfectly dry by the repair of the roof, in slates, there is just 10 years. On the ground floor, on almost the entire surface of the house, there are fitted cellars, on a concrete slab, housing, among other things, a parking space, and the technical room (air/water heat pump, thermodynamic water heater, switchboard electric, etc.). Only a small part was purposely kept on dirt as a wine cellar. The house was renovated in 2014. It benefited from exterior insulation, the installation of PVC double glazing on all windows and sound insulation between levels. The slate roof dates from the same year and is in very good condition. Individual sanitation, type septic tank, complies (control dating back -3 years). Heating is provided by a heat pump and a wood stove in addition, in the living room. Near the house, a garage of around 30m², which can also be used as a shed, with an old bread oven at the back. The Outbuildings: 2 stone barns, proof of the rural past of this property. Both having a C.U. authorizing their change of destination, ideal for a rental investment or for hospitality. Each is equipped with water supply and electricity. - The “little barn” also called “old house”: for entertaining family or friends. 80m² per level. The stable on the ground floor, with a lean-to next to it housing an additional garage with an automatic gate, and a wood shed. Upstairs, the old hay barn. This house can benefit, after the creation of several windows openings, from a direct and breathtaking view of the city of Rodez. A complete renovation (roof included) is to be expected. - The “big barn” 185m² of surface area, on two levels, with dovecote, old pigsties etc. This characterful building has plans, drawn at the time by an architect, to create gîtes and transform it into accommodation dedicated to seasonal rentals. It is therefore entirely possible for any investor to take over this project and see it through to the end. The steel roof is recent and in very good condition. The lower-level floor is already concreted and is ideal for storing equipment and/or vehicles. The land is flat, enclosed, and benefits from spring water (well), in addition to a dominant location ensuring a clear view of the surrounding countryside. So, whether you are a family with a large-scale life project, or an investor looking for real estate development, don't miss this opportunity and come and discover life in the countryside...at the gates of a city. Virtual tour + house plans available. DPE D - GES B Information on the risks to which this property is exposed is available on the Géorisks website: » Information on the risks to which this property is exposed is available on the Géorisks website: »
Referência:
PFYR-T186341
País:
FR
Cidade:
Rodez
Código Postal:
12000
Categoria:
Comercial
Tipo de listagem:
Para venda
Tipo de Imóvel:
Oportunidade de negócio
Subtipo do Imóvel:
Variado
Tamanho do imóvel:
151 m²
Tamanho do lote:
2.577 m²
Quartos:
5
Casas de Banho:
2
Consumo energético:
213
Emissões de Gases com Efeito de Estufa:
6
Garagens:
1
Terraço:
Sim
PRIX DU M² DANS LES VILLES VOISINES
| Ville |
Prix m2 moyen maison |
Prix m2 moyen appartement |
|---|---|---|
| Aveyron | 1.886 EUR | - |
| Villefranche-de-Rouergue | 1.208 EUR | - |
| Millau | 2.426 EUR | 1.872 EUR |
| Albi | 2.225 EUR | - |
| Gaillac | 2.081 EUR | - |
| Graulhet | 1.621 EUR | - |
| Castres | 1.701 EUR | - |
| Cahors | 1.897 EUR | - |
| Lodève | 2.420 EUR | - |
| Le Vigan | 1.874 EUR | - |
