A CARREGAR FOTOGRAFIAS...
Lavit - Oportunidade de negócio à vendre
550.000 EUR
Oportunidade de negócio (Para venda)
Referência:
PFYR-T199289
/ 1686-79605
Referência:
PFYR-T199289
País:
FR
Cidade:
Lavit
Código Postal:
82120
Categoria:
Comercial
Tipo de listagem:
Para venda
Tipo de Imóvel:
Oportunidade de negócio
Subtipo do Imóvel:
Variado
Luxuoso:
Sim
Tamanho do imóvel:
360 m²
Tamanho do lote:
28.302 m²
Quartos:
4
Casas de Banho:
4
Mobilado:
Sim
Sistema de Aquecimento:
Individual
Consumo energético:
175
Emissões de Gases com Efeito de Estufa:
41
Lugares de Estacionamento:
1
Alarme:
Sim
Lareira:
Sim
Acesso à Internet:
Sim
Forno:
Sim






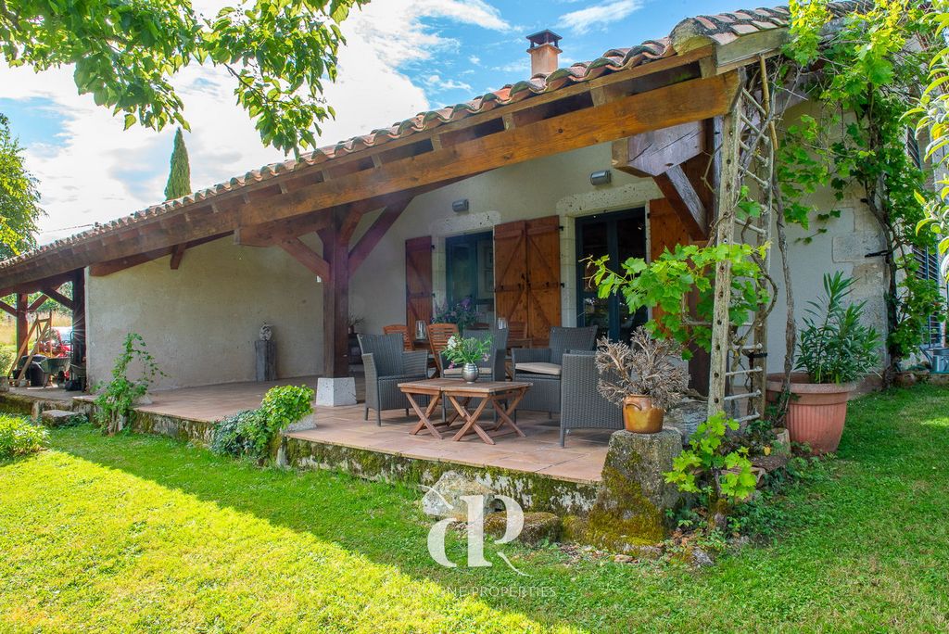
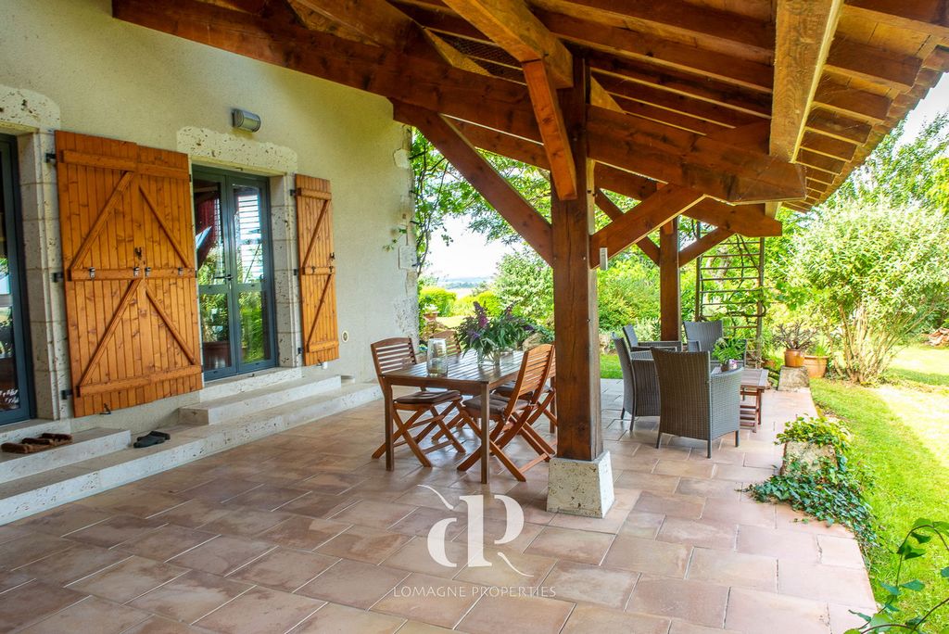


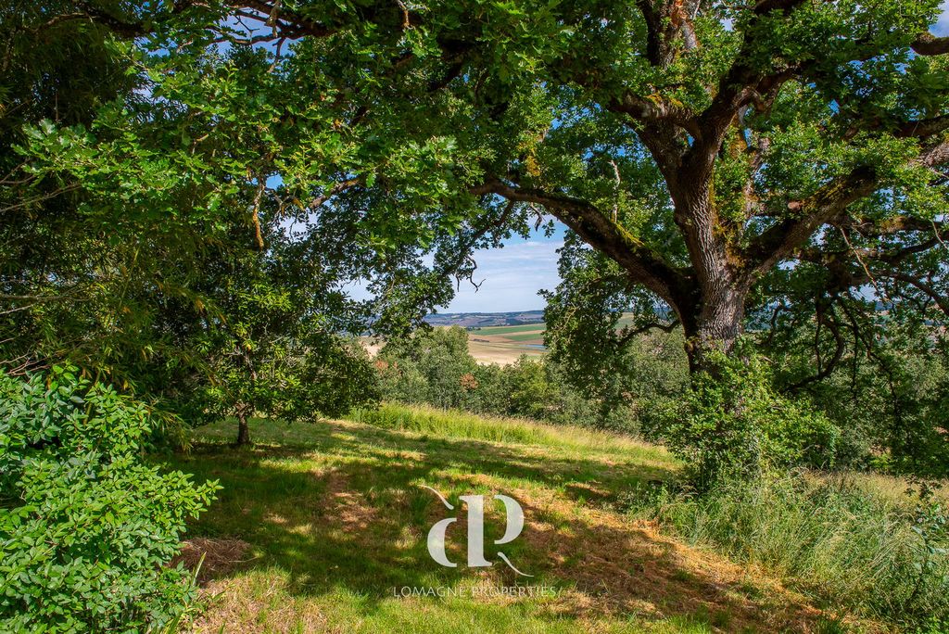





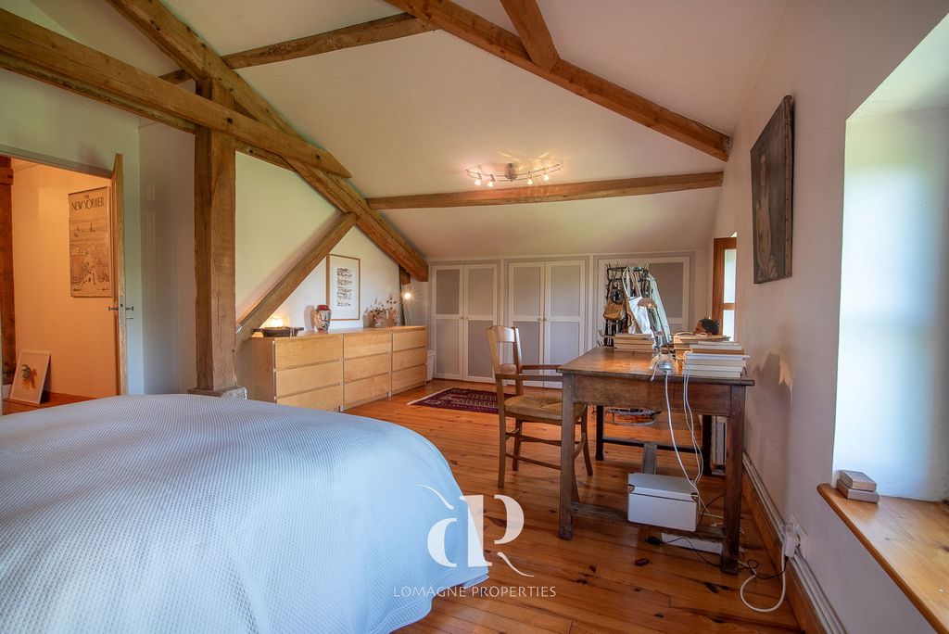



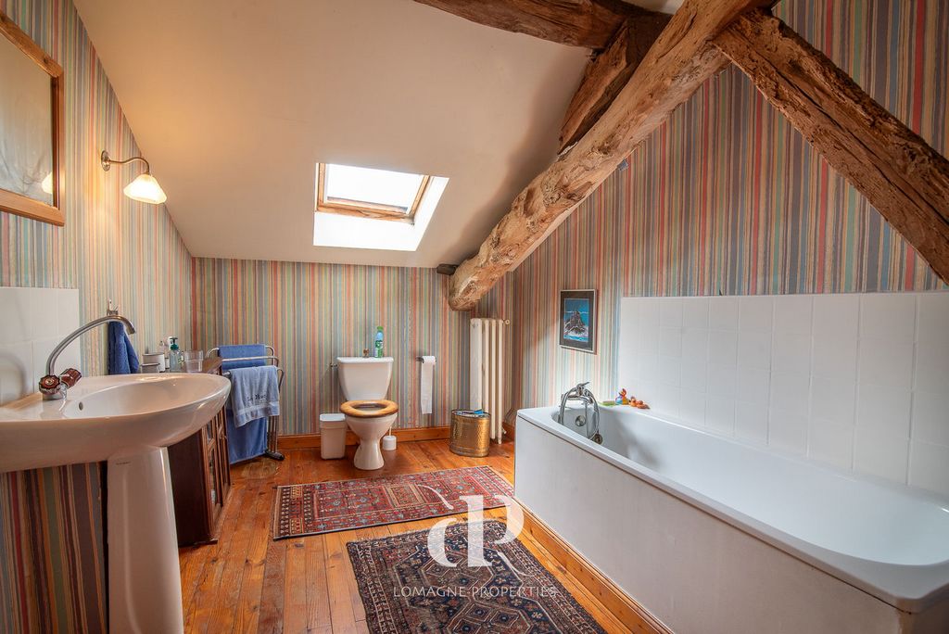

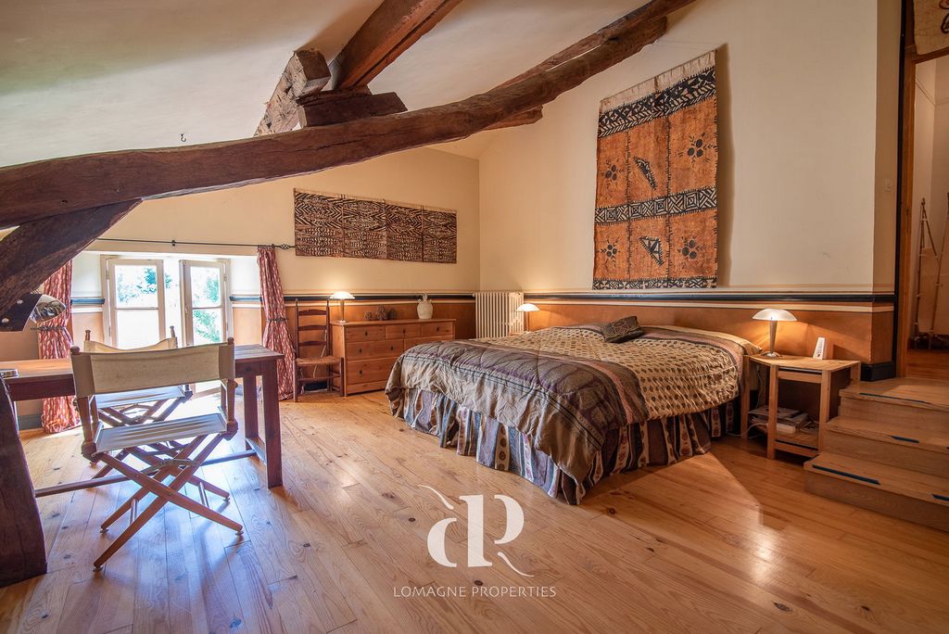



Situated on the border of Gers and Tarn-et-Garonne, this spacious family home radiates historic charm with original details preserved throughout. Cozy yet expansive, the house invites you in with its architect-designed kitchen, complete with a magnificent window that also graces the bathroom above, filling these spaces with natural light. The lovely garden, dotted with majestic old trees, offers serene countryside views and features a covered terrace ideal for alfresco dining. Private yet not remote, this property includes four bedrooms and four bathrooms, with ample room to add a pool if desired, creating a true retreat in nature. Blending timeless charm with modern comforts, this home is perfect for family life and entertaining.
- Offered exclusively by Lomagne Properties - Location
views over countryside, Department Tarn-et-Garonne, close to Lavit de Lomagne Access
Airport Toulouse at one hour. TGV train in AGEN – 40 min. Interior
Layout: Total of 360m2
Ground floor:
· Hall (47 m²) - terracotta flooring
· Living room 1 (40,2 m²) - terracotta flooring
· Living Room 2 /dining room (34,8 m²) - terracotta flooring
· Snug (26,4 m²) - terracotta flooring
· Kitchen/dining room (42,8m²) – wooden floor - terrace access
· Buanderie/ Laundry room (7, 8m²)
· Bathroom – Shower- washbassin (3m²)
· WC
First floor :
· Landing (22.7 m²)
· Master Bedroom 1 (26 m²) – ensuite – fitted wardobes
· Bathroom (19,4 m²) - Shower, bath, double washbassin, WC
· Bedroom 2- Office (14,8 m²) –11, 81 m² (standing height)
· Bathroom (10 m²) - bath, WC and washbassin –7 m² (standing height)
· Bedroom 3 (25 m²)- 19,7 m² (standing height)
· Dressing/Office (10 m²) – only accesible from bedroom 3
· Bedroom 4 (28.6 m²) – 19,8 m² (standing height)- ensuite
· Bathroom (9 m²) -Shower, washbassin, WC- 4,3 m² (standing height) Exterior
Condition: Heated by fuel radiators and wood burner (wood from own land) Double glazing. Energy rating D. Well maintained. Additional Details
Covered terrace coming off the kitchen of approx. 30m2
· 2,8 hectares of land - mostly sloping – part meadows and trees
· Taxe foncière, 2881 euros annual
· Workshop and carport for two cars
· Hobby space – of aprrox 20m2 – accessed via stairs in workshop
· Fiber optics connected
· BONUS - Independent gite; +/- 80m2 – two bedrooms – bathroom - kitchen/living/office - some cracks that need attention (not taken into the price – because of work)
· Sold furnished Veja mais Veja menos Summary
Situated on the border of Gers and Tarn-et-Garonne, this spacious family home radiates historic charm with original details preserved throughout. Cozy yet expansive, the house invites you in with its architect-designed kitchen, complete with a magnificent window that also graces the bathroom above, filling these spaces with natural light. The lovely garden, dotted with majestic old trees, offers serene countryside views and features a covered terrace ideal for alfresco dining. Private yet not remote, this property includes four bedrooms and four bathrooms, with ample room to add a pool if desired, creating a true retreat in nature. Blending timeless charm with modern comforts, this home is perfect for family life and entertaining.
- Offered exclusively by Lomagne Properties - Location
views over countryside, Department Tarn-et-Garonne, close to Lavit de Lomagne Access
Airport Toulouse at one hour. TGV train in AGEN – 40 min. Interior
Layout: Total of 360m2
Ground floor:
· Hall (47 m²) - terracotta flooring
· Living room 1 (40,2 m²) - terracotta flooring
· Living Room 2 /dining room (34,8 m²) - terracotta flooring
· Snug (26,4 m²) - terracotta flooring
· Kitchen/dining room (42,8m²) – wooden floor - terrace access
· Buanderie/ Laundry room (7, 8m²)
· Bathroom – Shower- washbassin (3m²)
· WC
First floor :
· Landing (22.7 m²)
· Master Bedroom 1 (26 m²) – ensuite – fitted wardobes
· Bathroom (19,4 m²) - Shower, bath, double washbassin, WC
· Bedroom 2- Office (14,8 m²) –11, 81 m² (standing height)
· Bathroom (10 m²) - bath, WC and washbassin –7 m² (standing height)
· Bedroom 3 (25 m²)- 19,7 m² (standing height)
· Dressing/Office (10 m²) – only accesible from bedroom 3
· Bedroom 4 (28.6 m²) – 19,8 m² (standing height)- ensuite
· Bathroom (9 m²) -Shower, washbassin, WC- 4,3 m² (standing height) Exterior
Condition: Heated by fuel radiators and wood burner (wood from own land) Double glazing. Energy rating D. Well maintained. Additional Details
Covered terrace coming off the kitchen of approx. 30m2
· 2,8 hectares of land - mostly sloping – part meadows and trees
· Taxe foncière, 2881 euros annual
· Workshop and carport for two cars
· Hobby space – of aprrox 20m2 – accessed via stairs in workshop
· Fiber optics connected
· BONUS - Independent gite; +/- 80m2 – two bedrooms – bathroom - kitchen/living/office - some cracks that need attention (not taken into the price – because of work)
· Sold furnished