1.550.000 EUR
4 dv
331 m²
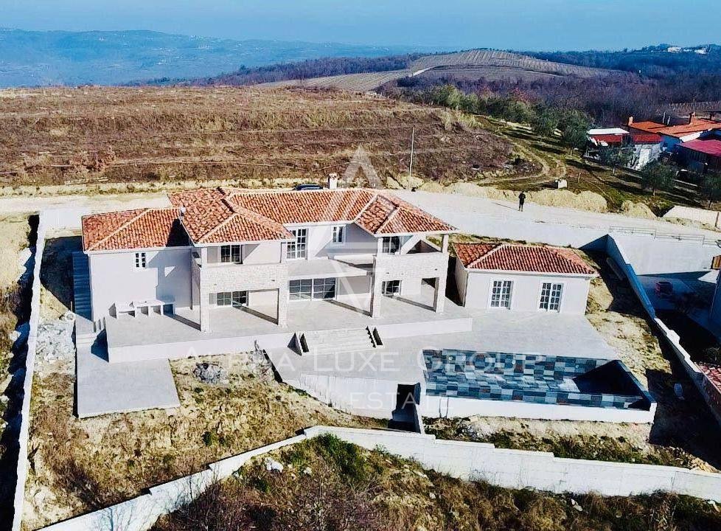
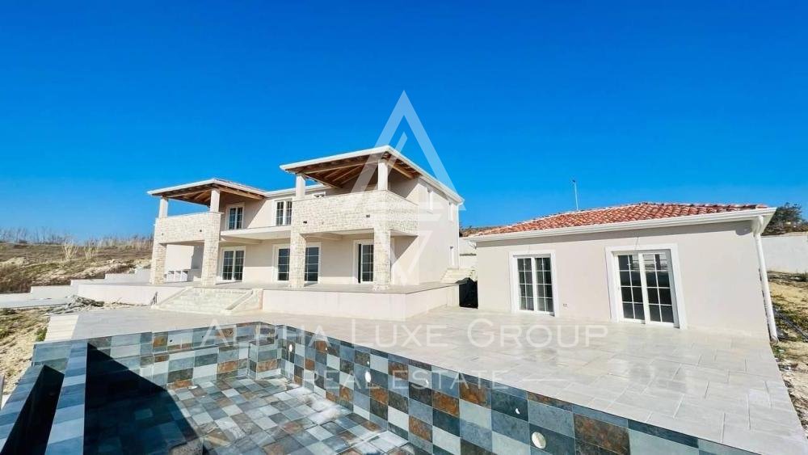
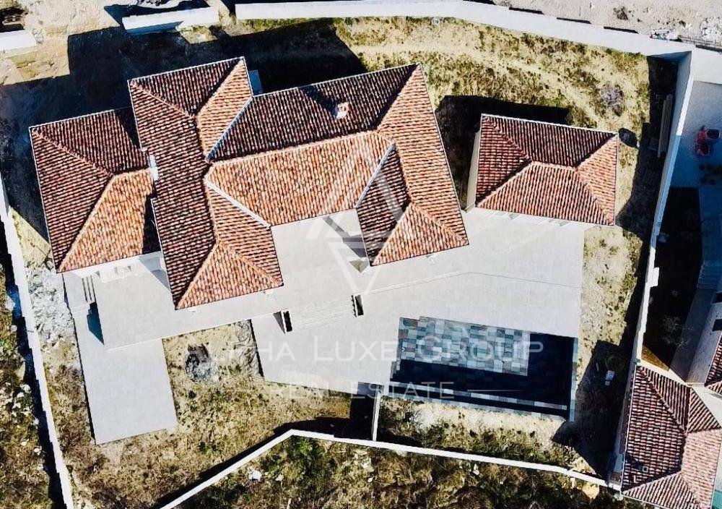
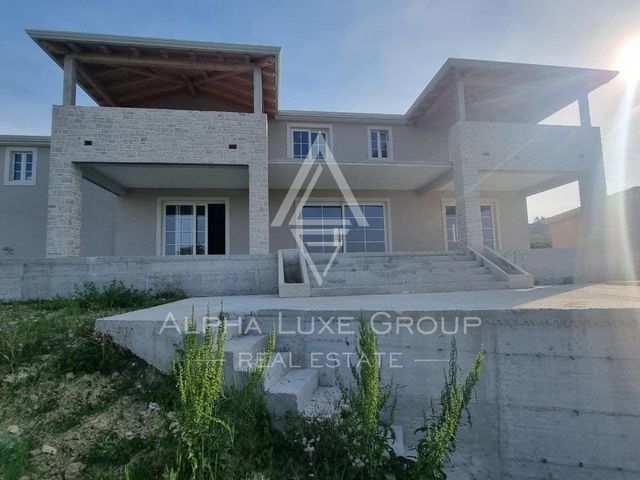
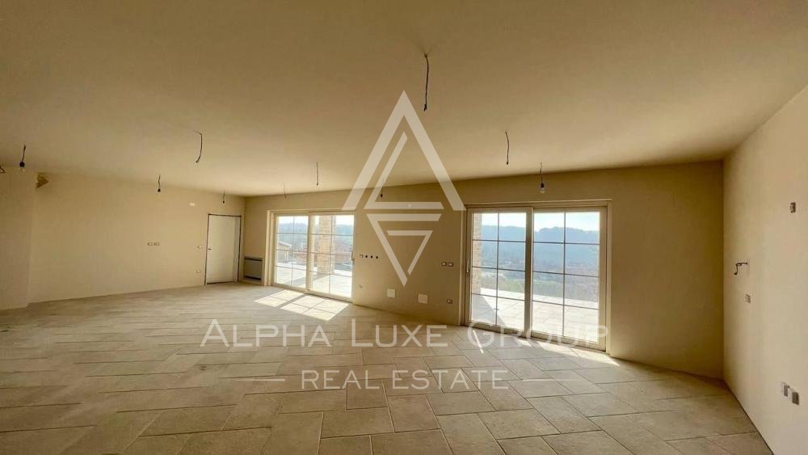
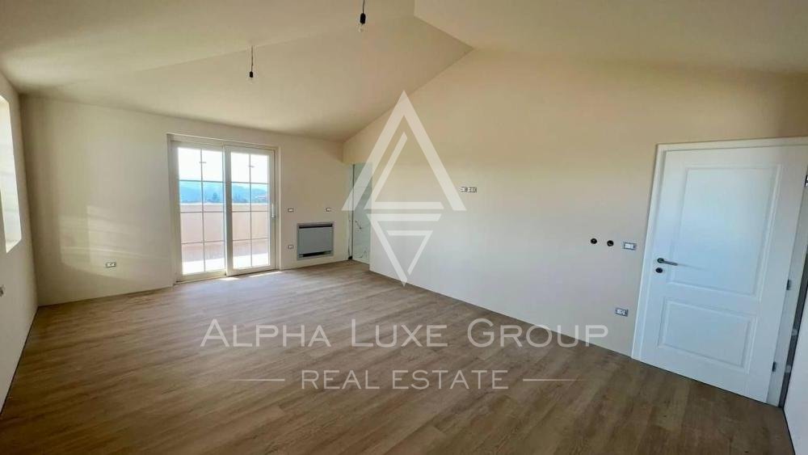
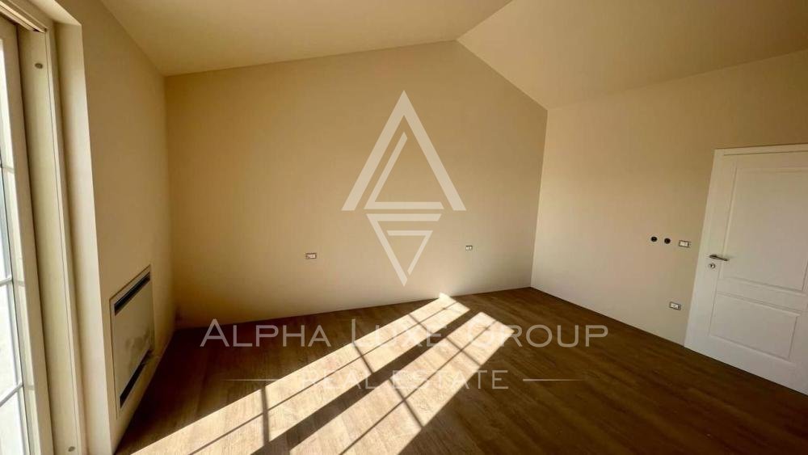
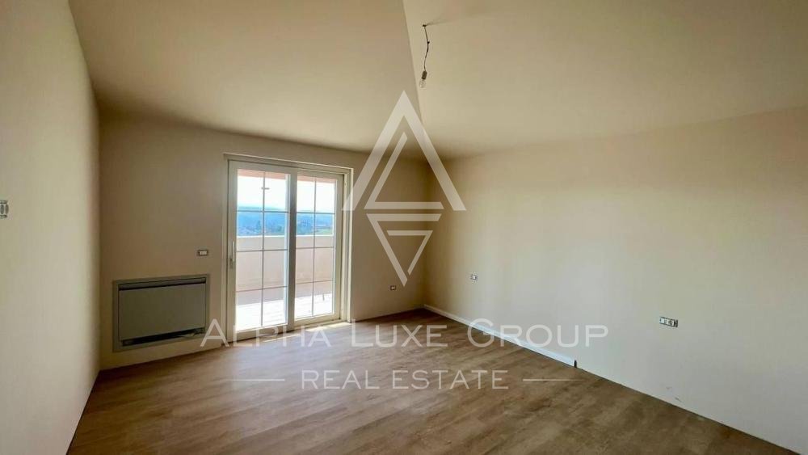
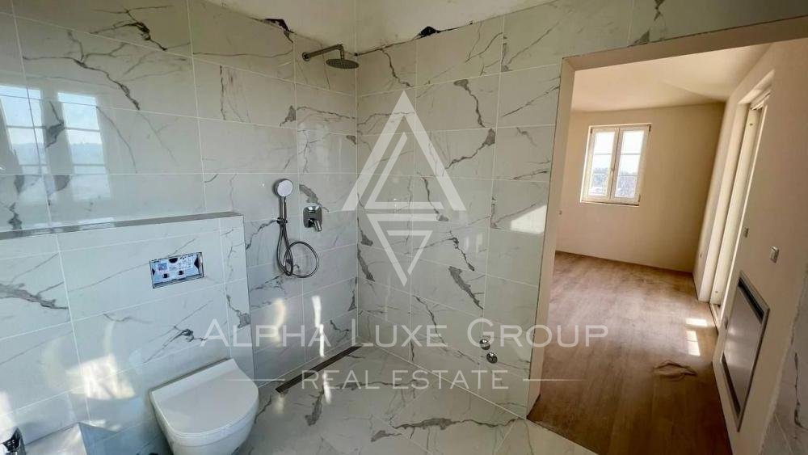
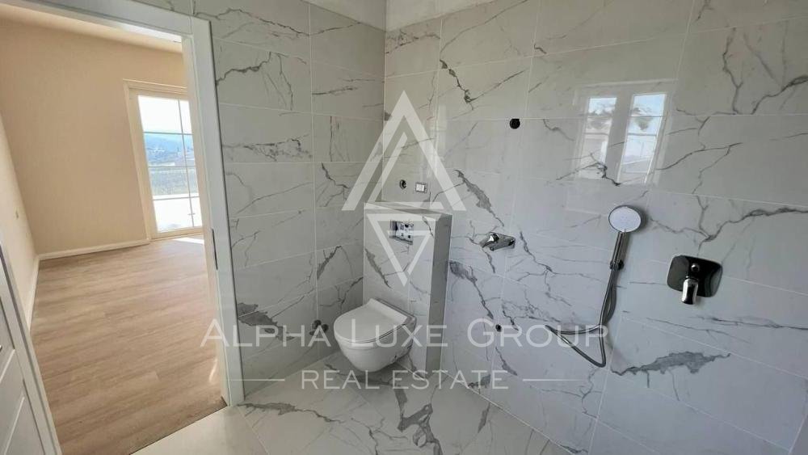
The ground floor of this villa consists of a spacious kitchen with a dining area and a living room with a fireplace, one bedroom with a bathroom, and a guest toilet.UpstairsThere are three enormous rooms, each with its bathroom and balcony. A fan coiler is used to provide heating and cooling in the home. Poreč, located on the west coast of the Istrian peninsula, is one of the leading representatives of Istrian tourism, and its beautiful beaches will not leave you indifferent.A beautiful house with a swimming pool accented with stone elements is available for sale in a small village on a hill just a few minutes from the tourist center of Poreč.Living area 150 m2 and garden area 436 m2The house has a living area of 150 m2 and a fenced yard of 436 m2 with an outdoor pool of 29 m2, a barbecue fireplace, a spacious terrace with a dining table and two parking spaces.On the ground floor of the house there is a large living room with a covered terrace, a fully equipped kitchen and a dining table, complemented by one toilet.On the first floor of the house, one room has a balcony with a panoramic view of the sea, and the other two have double beds.This beautiful house is located 7 km from the sea and 800 m from the town center. There is also a shop, restaurant, pizzeria, ATM, tavern, wine road and other facilities nearby.There will be a summer kitchen, bathroom, sauna, and whirlpool in the yard for the enjoyment of both owners and their guests, which will be planted with Mediterranean plants. A garage is also available at the property. The finest quality materials on the market were used to construct this villa.The deadline for completion and moving in of future owners is scheduled for 2022.Custom ID: ALG-1349Energy class: A+ Veja mais Veja menos Vižinada. Ein Ort auf dem Hügel mit einer so imposanten Aussicht, dass er eine ewige Inspiration für Maler und Schriftsteller ist. Ein Ort, der gleichzeitig eine starke Vitalität und unbeschreibliche Ruhe ausstrahlt. Ein Ort, den Sie nie vergessen werden und den Sie wieder besuchen werdenDiese Villa, mit einer Wohnfläche von 300 m2 und einer Gartenfläche von 1.200 m2, ist auf zwei Etagen aufgeteilt.
Das Erdgeschoss dieser Villa besteht aus einer geräumigen Küche mit Essbereich und einem Wohnzimmer mit Kamin, einem Schlafzimmer mit Bad und einer Gästetoilette.Im Obergeschoss gibt es drei riesige Zimmer, jedes mit eigenem Bad und Balkon. Ein Gebläsekonvektor dient zum Heizen und Kühlen im Haus. Vor dem Haus entsteht ein Überlaufbecken mit eingebautem Whirlpool.Es wird eine Sommerküche, ein Badezimmer, eine Sauna und einen Whirlpool im Hof für die Freude der Eigentümer und ihrer Gäste geben, die mit mediterranen Pflanzen bepflanzt werden. Eine Garage steht ebenfalls an der Unterkunft zur Verfügung. Für den Bau dieser Villa wurden die hochwertigsten Materialien auf dem Markt verwendet.Die Fertigstellungsfrist und der Einzug zukünftiger Eigentümer ist für 2022 vorgesehen.Immobilien ID: ALG-1349Leistungsklasse: A+ Vižinada je mjesto na brežuljku s pogledom toliko impozantnim da je vječna inspiracija slikarima i piscima. Istovremeno odiše snažnom vitalnošću i neopisivim mirom. Mjesto koje nikada nećete zaboraviti i koje ćete poželjeti ponovno posjetiti.Ova vila sa stambenom površinom od 300 m2 i okućnicom od 1.200 m2 je podijeljena je na dvije etaže.
Prizemlje ove vile sastoji se od prostrane kuhinje s blagovaonom i dnevnim boravkom s kaminom, jedne spavaće sobe s kupaonicom i gostinjskog WC-a.Na katu su tri ogromne sobe, svaka sa svojom kupaonicom i balkonom. Fan coiler se koristi za grijanje i hlađenje u kući. Ispred kuće bit će preljevni bazen s ugrađenim whirlpoolom.U dvorištu za uživanje vlasnika i njihovih gostiju nalazit će se ljetna kuhinja, kupaonica, sauna i vrt koji će biti zasađen mediteranskim biljem. U sklopu objekta dostupna je i garaža. Za izgradnju ove vile korišteni su najkvalitetniji materijali na tržištu.Rok za završetak i useljenje budućih vlasnika je 2022. godina.Šifra objekta: ALG-1349Energetska klasa: A+ Visinada. Un luogo sulla collina con una vista così imponente da essere un'eterna ispirazione per pittori e scrittori. Un luogo che emana contemporaneamente una forte vitalità e una pace indescrivibile. Un luogo che non dimenticherai mai e che tornerai a visitareQuesta villa, con una superficie abitabile di 300 m2 e un giardino di 1.200 m2, è divisa in due piani.
Il piano terra di questa villa è composto da un'ampia cucina con zona pranzo e soggiorno con camino, una camera da letto con bagno e un bagno per gli ospiti.Al piano superiore ci sono tre enormi stanze, ognuna con il suo bagno e balcone. Un ventilconvettore viene utilizzato per fornire riscaldamento e raffreddamento in casa. Una piscina a sfioro con idromassaggio incorporato sarà di fronte alla casa.Nel cortile ci saranno una cucina estiva, un bagno, una sauna e una vasca idromassaggio per il divertimento sia dei proprietari che dei loro ospiti, che saranno piantati con piante mediterranee. Un garage è disponibile anche presso la struttura. Per costruire questa villa sono stati utilizzati i migliori materiali di qualità sul mercato.La scadenza per il completamento e il trasloco dei futuri proprietari è prevista per il 2022.Codice immobile: ALG-1349Classe energetica: A+ Вижинада. Место на холме с таким впечатляющим видом, что оно является вечным источником вдохновения для художников и писателей. Место, которое одновременно источает сильную жизненную силу и неописуемый покой. Место, которое вы никогда не забудете и которое вы посетите сноваЭта вилла с жилой площадью 300 м2 и садом площадью 1200 м2 разделена на два этажа.
Первый этаж этой виллы состоит из просторной кухни с обеденной зоной и гостиной с камином, одной спальни с ванной комнатой и гостевого туалета.Наверху три огромных комнаты, каждая со своей ванной комнатой и балконом. Фанкойлер используется для обеспечения отопления и охлаждения в доме. Перед домом будет переливной бассейн со встроенным джакузи.Во дворе для удовольствия как владельцев, так и их гостей будет летняя кухня, ванная комната, сауна и джакузи, которые будут засажены средиземноморскими растениями. Гараж также доступен в собственности. Для строительства этой виллы использовались самые качественные материалы на рынке.Срок сдачи и заселения будущих владельцев намечен на 2022 год.Идентификатор объекта: ALG-1349Класс энергии: A+ Vižinada. A place on the hill with a view so imposing that it is an eternal inspiration for painters and writers. A place that simultaneously exudes a strong vitality and indescribable peace. A place that you will never forget and that you will visit againThis villa, with a living space of 300 m2 and a garden area of 1.200 m2, is divided into two floors.
The ground floor of this villa consists of a spacious kitchen with a dining area and a living room with a fireplace, one bedroom with a bathroom, and a guest toilet.UpstairsThere are three enormous rooms, each with its bathroom and balcony. A fan coiler is used to provide heating and cooling in the home. Poreč, located on the west coast of the Istrian peninsula, is one of the leading representatives of Istrian tourism, and its beautiful beaches will not leave you indifferent.A beautiful house with a swimming pool accented with stone elements is available for sale in a small village on a hill just a few minutes from the tourist center of Poreč.Living area 150 m2 and garden area 436 m2The house has a living area of 150 m2 and a fenced yard of 436 m2 with an outdoor pool of 29 m2, a barbecue fireplace, a spacious terrace with a dining table and two parking spaces.On the ground floor of the house there is a large living room with a covered terrace, a fully equipped kitchen and a dining table, complemented by one toilet.On the first floor of the house, one room has a balcony with a panoramic view of the sea, and the other two have double beds.This beautiful house is located 7 km from the sea and 800 m from the town center. There is also a shop, restaurant, pizzeria, ATM, tavern, wine road and other facilities nearby.There will be a summer kitchen, bathroom, sauna, and whirlpool in the yard for the enjoyment of both owners and their guests, which will be planted with Mediterranean plants. A garage is also available at the property. The finest quality materials on the market were used to construct this villa.The deadline for completion and moving in of future owners is scheduled for 2022.Custom ID: ALG-1349Energy class: A+