1.500.000 EUR
1.560.000 EUR
1.560.000 EUR
1.650.000 EUR
1.300.000 EUR
1.660.000 EUR
13 dv
560 m²

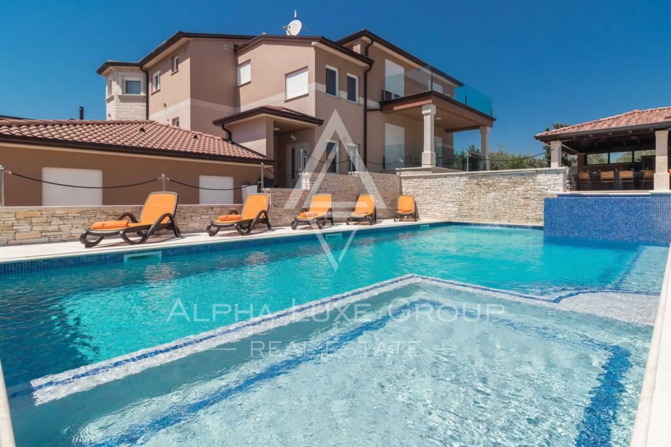


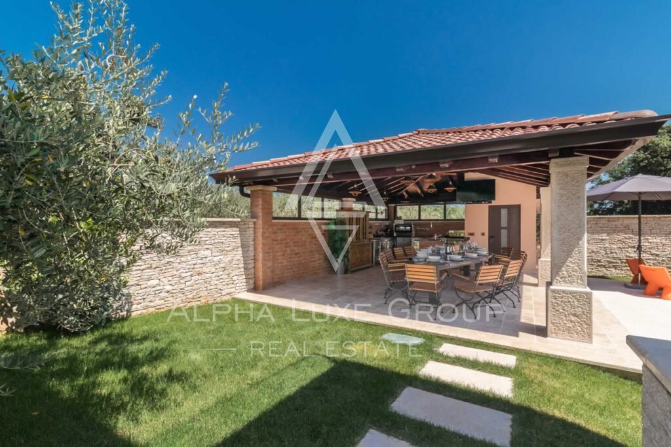
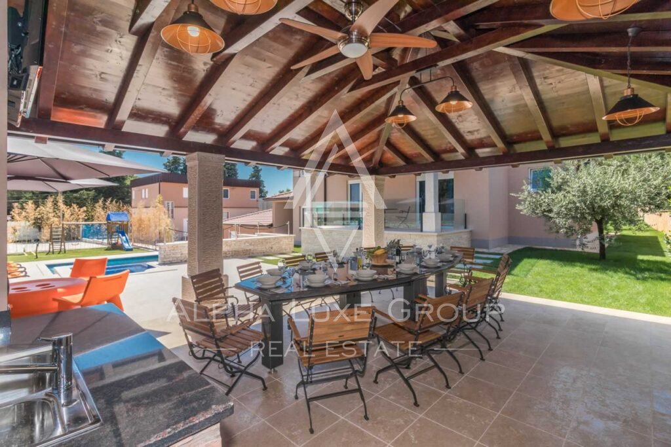

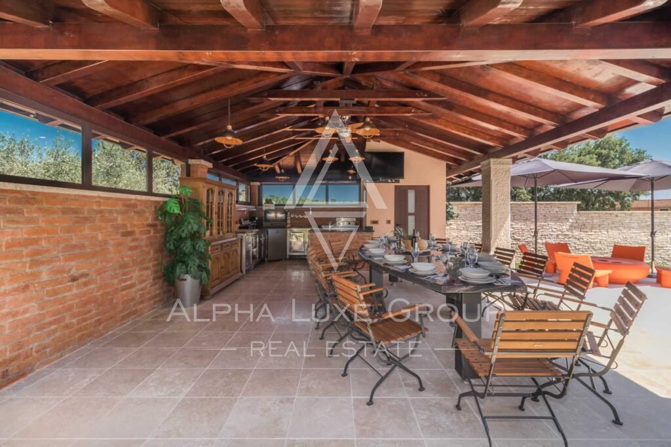

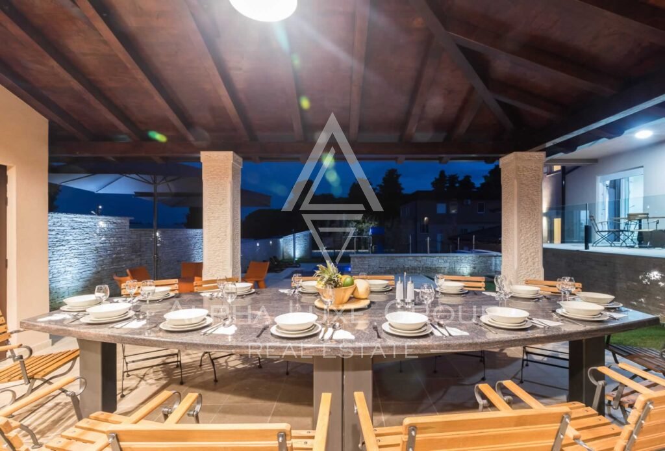


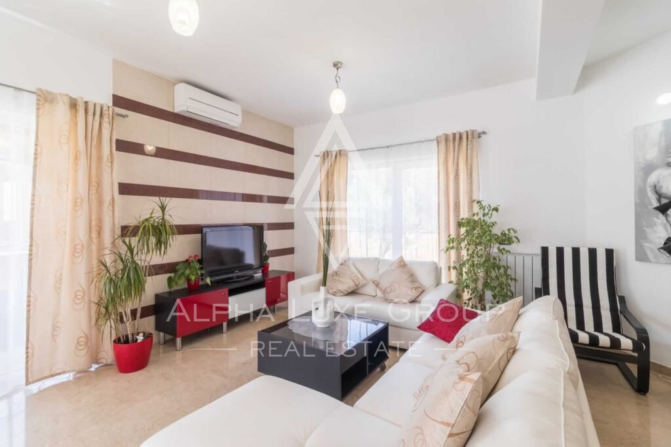
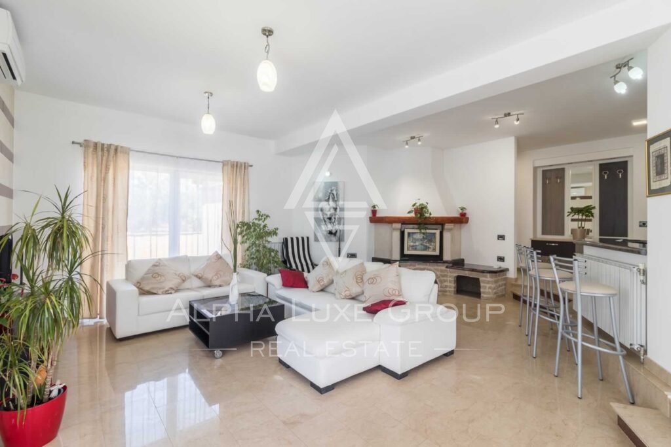
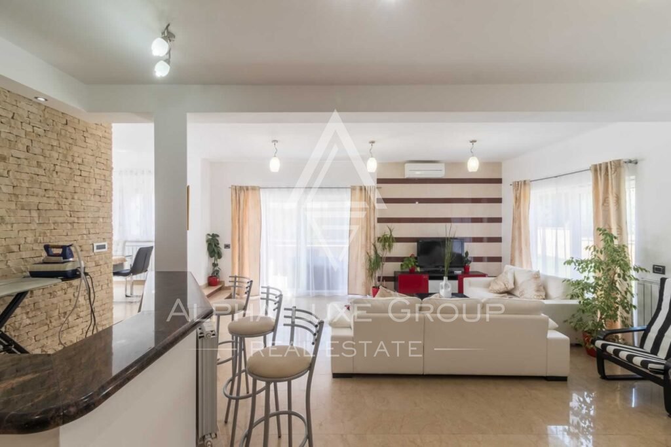

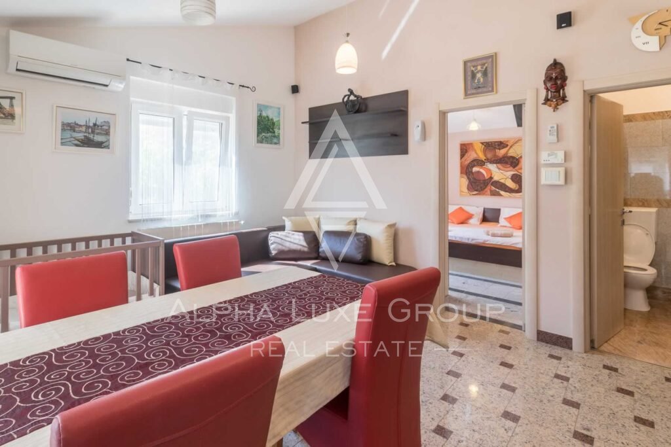

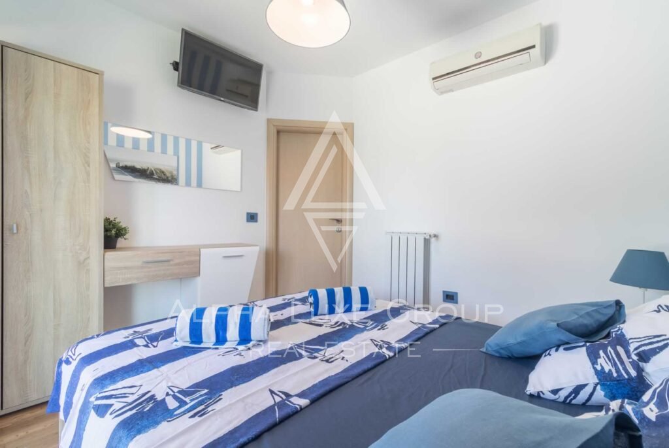

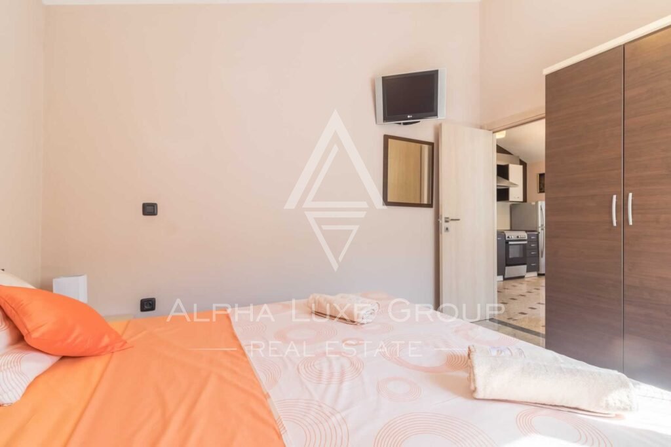




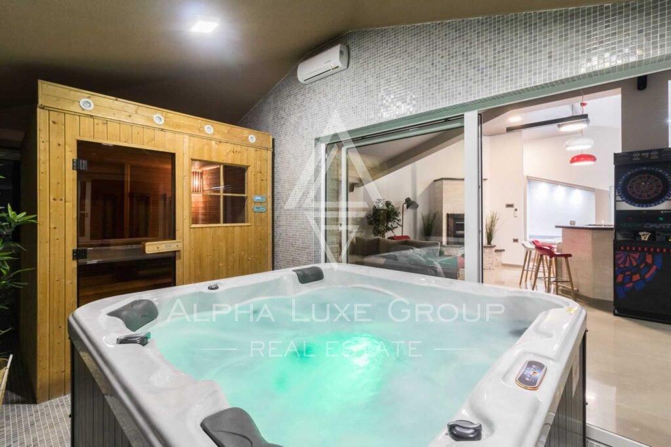
The villa is 6 km from the sea, 3 km from the highway, and only 7 km from the center of Pula, with an area of 600m2 on a spacious plot of 1780m2.
The basement includes a cellar, hallway, storage, and toilet. Next to the villa is an apartment with a private entrance consisting of a hallway, a kitchen with a living room, a bedroom, a bathroom, and an apartment with a covered terrace.
The villa's ground floor includes a hall, a kitchen with a dining room, a large living room with a large wood-burning fireplace, and three bedrooms, each with a bathroom. There are two covered terraces on the ground floor.
The villa's first floor consists of a hall, a kitchen with a dining room and a large living room, three large bedrooms, two bathrooms, a room with a sauna and whirlpool, and a room with exercise equipment. The first floor has a balcony without a roof.
The living room features a wood-burning fireplace.
The villa's second floor includes a small kitchen with a bar, a social games room (darts, billiards), three bedrooms, and two bathrooms.Custom ID: ALG-2035Energy class: A+ Veja mais Veja menos Pula, eine Küstenstadt an der Spitze der kroatischen Halbinsel Istrien, ist für ihren geschützten Hafen, die lange Küste und die römischen Ruinen bekannt. Pula ist seit prähistorischen Zeiten besiedelt und wegen seiner strategischen Lage geschätzt. Es wurde wiederholt besetzt, zerstört und wieder aufgebaut.Die Villa liegt 6 km vom Meer, 3 km von der Autobahn und nur 7 km vom Zentrum von Pula entfernt und verfügt über eine Fläche von 600 m2 auf einem großzügigen Grundstück von 1780 m2.Der Keller umfasst einen Keller, einen Flur, einen Abstellraum und eine Toilette. Neben der Villa befindet sich eine Wohnung mit eigenem Eingang, bestehend aus einem Flur, einer Küche mit Wohnzimmer, einem Schlafzimmer, einem Badezimmer und einer Wohnung mit überdachter Terrasse.Im Erdgeschoss der Villa befinden sich ein Flur, eine Küche mit Esszimmer, ein großes Wohnzimmer mit einem großen Holzkamin und drei Schlafzimmer, jedes mit einem Badezimmer. Im Erdgeschoss befinden sich zwei überdachte Terrassen.Die erste Etage der Villa besteht aus einem Flur, einer Küche mit Esszimmer und einem großen Wohnzimmer, drei großen Schlafzimmern, zwei Badezimmern, einem Raum mit Sauna und Whirlpool sowie einem Raum mit Trainingsgeräten. Die erste Etage verfügt über einen Balkon ohne Dach.Das Wohnzimmer verfügt über einen Holzkamin.Im zweiten Stock der Villa befinden sich eine kleine Küche mit Bar, ein Gesellschaftsspielzimmer (Darts, Billard), drei Schlafzimmer und zwei Badezimmer.Immobilien ID: ALG-2035Leistungsklasse: A+ Pula, primorski grad na vrhu hrvatskog poluotoka Istre, poznat je po zaštićenoj luci, dugoj obali i rimskim ruševinama. Naseljena od prapovijesti i cijenjena zbog svog strateškog položaja, Pula je više puta bila okupirana, uništavana i ponovno građena.Vila je udaljena 6 km od mora, 3 km od autoceste, a samo 7 km od centra Pule, površine 600m2 na prostranoj parceli od 1780m2.U podrumu se nalazi konoba, hodnik, spremište i wc. Uz vilu se nalazi apartman s vlastitim ulazom koji se sastoji od hodnika, kuhinje s dnevnim boravkom, spavaće sobe, kupaonice i apartmana s natkrivenom terasom.Prizemlje vile sastoji se od hodnika, kuhinje s blagovaonicom, velikog dnevnog boravka s velikim kaminom na drva te tri spavaće sobe, svaka s kupaonicom. U prizemlju se nalaze dvije natkrivene terase.Prvi kat vile sastoji se od hodnika, kuhinje s blagovaonicom i velikim dnevnim boravkom, tri velike spavaće sobe, dvije kupaonice, sobe sa saunom i whirlpoolom te sobe sa spravama za vježbanje. Prvi kat ima balkon bez krova.Dnevni boravak sadrži kamin na drva.Drugi kat vile uključuje malu kuhinju sa šankom, prostoriju za društvene igre (pikado, biljar), tri spavaće sobe i dvije kupaonice.Šifra objekta: ALG-2035Energetska klasa: A+ Pola, una città di mare all'estremità della penisola croata dell'Istria, è nota per il suo porto riparato, la lunga costa e le rovine romane. Abitata fin dalla preistoria e apprezzata per la sua posizione strategica, Pola è stata ripetutamente occupata, distrutta e ricostruita.La villa si trova a 6 km dal mare, a 3 km dall'autostrada ea soli 7 km dal centro di Pola, con una superficie di 600 mq su un ampio terreno di 1780 mq.Il seminterrato comprende una cantina, un disimpegno, un ripostiglio e un servizio igienico. Accanto alla villa si trova un appartamento con ingresso indipendente composto da un disimpegno, una cucina con soggiorno, una camera da letto, un bagno, ed un appartamento con terrazzo coperto.Il piano terra della villa comprende un ingresso, una cucina con sala da pranzo, un ampio soggiorno con grande camino a legna e tre camere da letto, ciascuna con bagno. Ci sono due terrazze coperte al piano terra.Il primo piano della villa è composto da un ingresso, una cucina con sala da pranzo e un ampio soggiorno, tre ampie camere da letto, due bagni, una stanza con sauna e idromassaggio e una stanza con attrezzi ginnici. Il primo piano ha un balcone senza tetto.Il soggiorno dispone di un camino a legna.Il secondo piano della villa comprende una piccola cucina con bar, una sala giochi sociale (freccette, biliardo), tre camere da letto e due bagni.Codice immobile: ALG-2035Classe energetica: A+ Пула, приморский город на оконечности хорватского полуострова Истрия, известен своим защищенным портом, длинной береговой линией и римскими руинами. Пула, заселенная с доисторических времен и ценившаяся за свое стратегическое положение, неоднократно оккупировалась, разрушалась и перестраивалась.Вилла находится в 6 км от моря, в 3 км от шоссе и всего в 7 км от центра Пулы, площадью 600 м2 на просторном участке 1780 м2.Цокольный этаж включает в себя подвал, прихожую, кладовую и туалет. Рядом с виллой находится квартира с отдельным входом, состоящая из прихожей, кухни с гостиной, спальни, ванной комнаты, и квартира с крытой террасой.Первый этаж виллы включает в себя холл, кухню со столовой, большую гостиную с большим дровяным камином и три спальни, каждая с ванной комнатой. На первом этаже есть две крытые террасы.Первый этаж виллы состоит из холла, кухни со столовой и большой гостиной, трех больших спален, двух ванных комнат, комнаты с сауной и джакузи и комнаты с тренажерами. На первом этаже есть балкон без крыши.В гостиной есть дровяной камин.Второй этаж виллы включает в себя небольшую кухню с барной стойкой, комнату для социальных игр (дартс, бильярд), три спальни и две ванные комнаты.Идентификатор объекта: ALG-2035Класс энергии: A+ Pula, a seaside town at the tip of Croatia's Istria peninsula, is known for its sheltered port, long coastline, and Roman ruins. Settled since prehistoric times and prized for its strategic location, Pula has been repeatedly occupied, destroyed, and rebuilt.
The villa is 6 km from the sea, 3 km from the highway, and only 7 km from the center of Pula, with an area of 600m2 on a spacious plot of 1780m2.
The basement includes a cellar, hallway, storage, and toilet. Next to the villa is an apartment with a private entrance consisting of a hallway, a kitchen with a living room, a bedroom, a bathroom, and an apartment with a covered terrace.
The villa's ground floor includes a hall, a kitchen with a dining room, a large living room with a large wood-burning fireplace, and three bedrooms, each with a bathroom. There are two covered terraces on the ground floor.
The villa's first floor consists of a hall, a kitchen with a dining room and a large living room, three large bedrooms, two bathrooms, a room with a sauna and whirlpool, and a room with exercise equipment. The first floor has a balcony without a roof.
The living room features a wood-burning fireplace.
The villa's second floor includes a small kitchen with a bar, a social games room (darts, billiards), three bedrooms, and two bathrooms.Custom ID: ALG-2035Energy class: A+