A CARREGAR FOTOGRAFIAS...
Armazém e Espaço Industrial (Para venda)
1 dv
10.638 m²
Referência:
WJTH-T2027
/ 46299
Referência:
WJTH-T2027
País:
CY
Cidade:
Nicosia
Categoria:
Comercial
Tipo de listagem:
Para venda
Tipo de Imóvel:
Armazém e Espaço Industrial
Subtipo do Imóvel:
Espaço industrial
Tamanho do imóvel:
10.638 m²
Divisões:
1
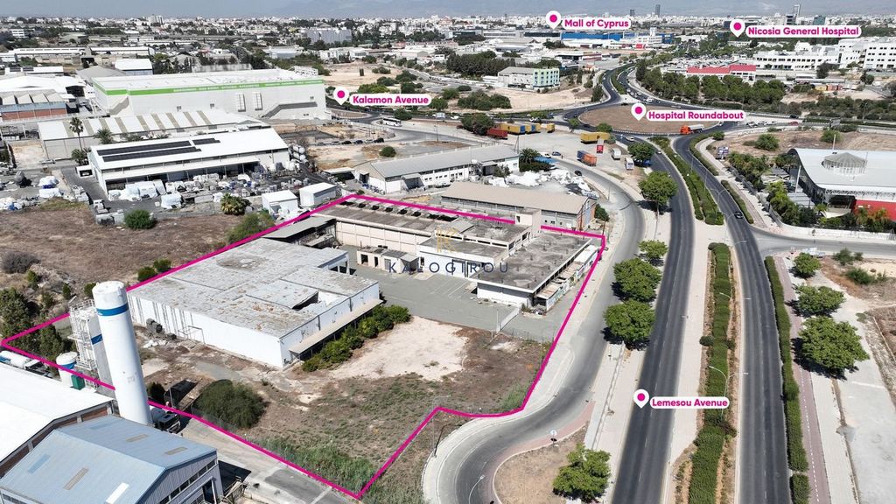
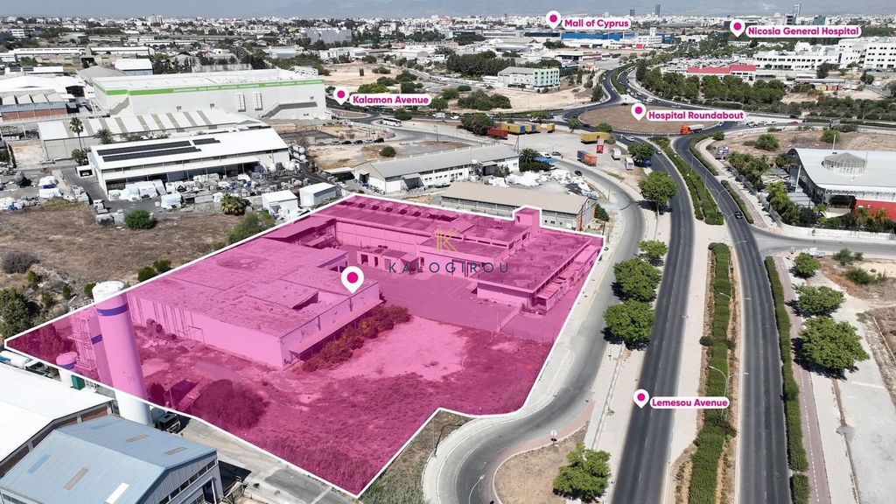
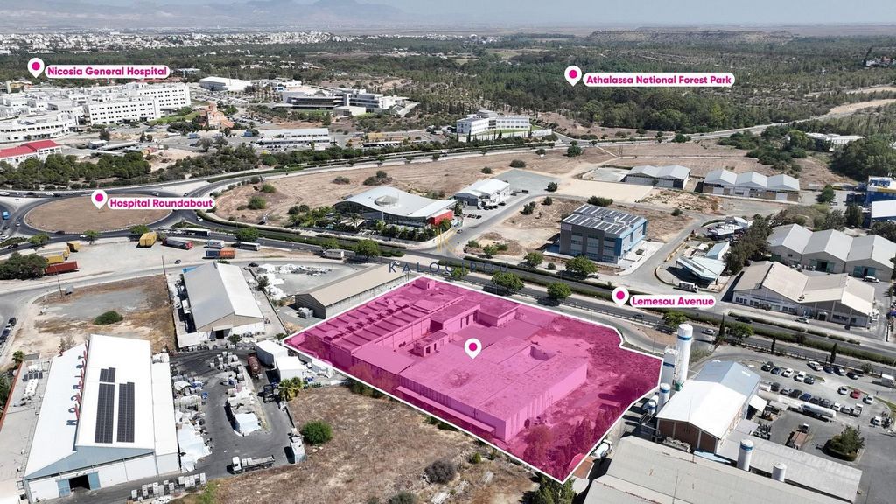
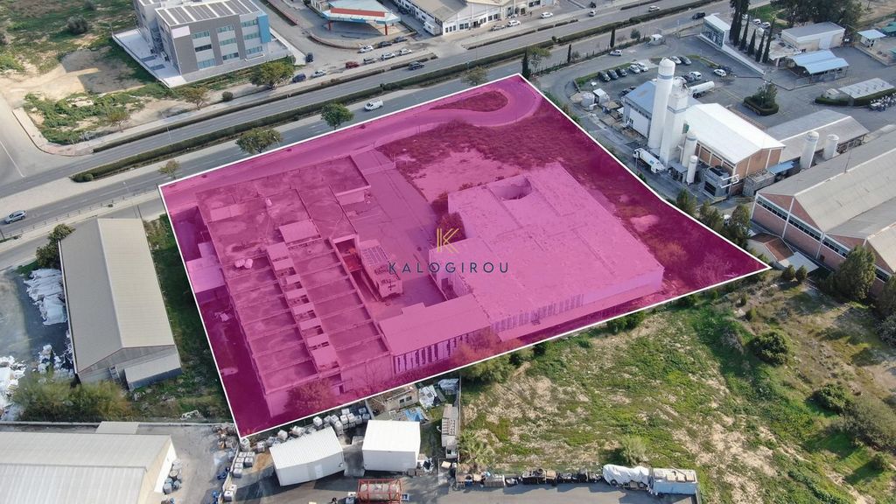
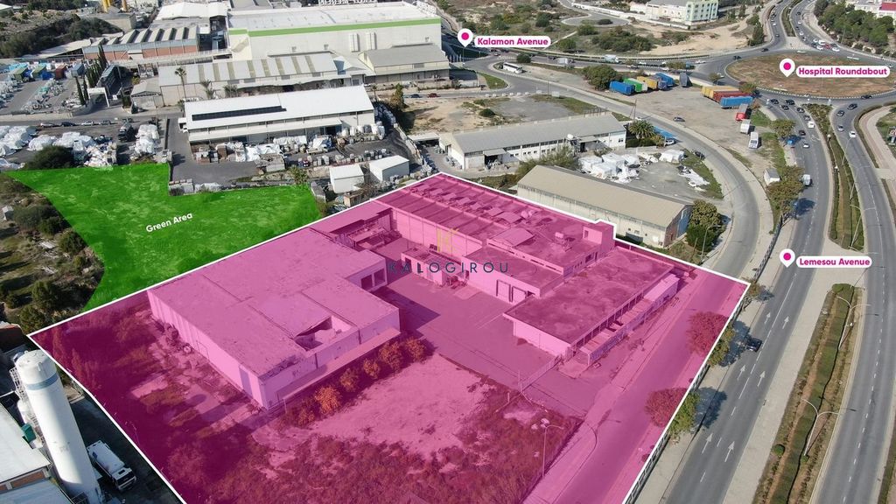
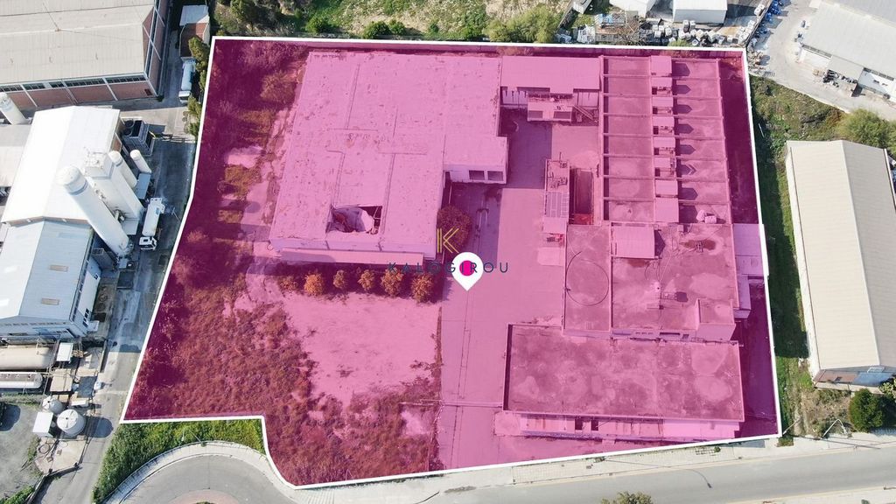

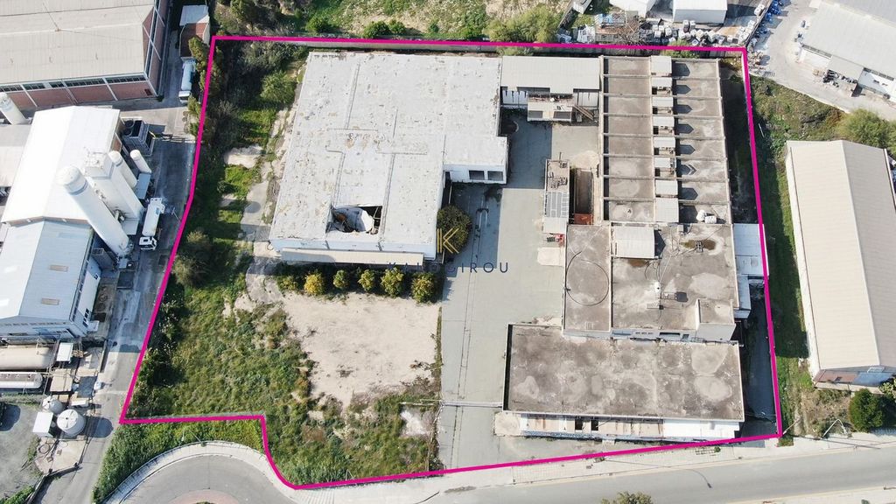
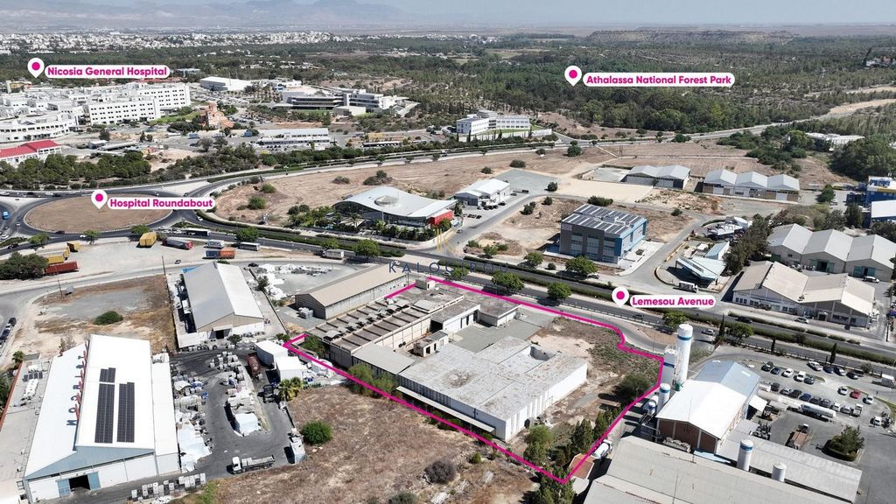
Development opportunity in a vacant property on a well proportioned site extending to about 10.638 sq.m. (105m wide x 110m depth). The asset is surrounded by mainly large commercial and industrial units and is within close proximity to the Mall of Cyprus, the Nicosia general hospital and the main motorway. The industrial building within the land is two-storey high and is situated on the northern boundary of the parcel. The basement of approximately 550 sq.m. consists of a reception area, 2 storage rooms, a dining room and toilets. The ground floor of approximately 1,700 sq.m. consists of 2 office spaces, a small kitchen, storage spaces, a freezer room, an open-plan space and an electrical substation. The 1st floor of approximately 295 sq.m. consists of 3 office spaces, toilets, a room and covered verandas. The property is subject to a compulsory purchase order for road network of approximately 2.318 sq.m., for public green area of approximately 800 sq.m. and for public pedestrian pathway of approximately 160 sq.m., resulting in a total net area of approximately 7.360 sq.m. Veja mais Veja menos Located in Nicosia.
Development opportunity in a vacant property on a well proportioned site extending to about 10.638 sq.m. (105m wide x 110m depth). The asset is surrounded by mainly large commercial and industrial units and is within close proximity to the Mall of Cyprus, the Nicosia general hospital and the main motorway. The industrial building within the land is two-storey high and is situated on the northern boundary of the parcel. The basement of approximately 550 sq.m. consists of a reception area, 2 storage rooms, a dining room and toilets. The ground floor of approximately 1,700 sq.m. consists of 2 office spaces, a small kitchen, storage spaces, a freezer room, an open-plan space and an electrical substation. The 1st floor of approximately 295 sq.m. consists of 3 office spaces, toilets, a room and covered verandas. The property is subject to a compulsory purchase order for road network of approximately 2.318 sq.m., for public green area of approximately 800 sq.m. and for public pedestrian pathway of approximately 160 sq.m., resulting in a total net area of approximately 7.360 sq.m.