A CARREGAR FOTOGRAFIAS...
Varenguebec - Casa e casa unifamiliar à vendre
240.300 EUR
Casa e Casa Unifamiliar (Para venda)
Referência:
AGHX-T589297
/ 1367154
Referência:
AGHX-T589297
País:
FR
Cidade:
Varenguebec
Código Postal:
50250
Categoria:
Residencial
Tipo de listagem:
Para venda
Tipo de Imóvel:
Casa e Casa Unifamiliar
Subtipo do Imóvel:
Villa
Tamanho do imóvel:
104 m²
Tamanho do lote:
4.035 m²
Divisões:
6
Quartos:
4
Casas de Banho:
1
WC:
1
Consumo energético:
216
Emissões de Gases com Efeito de Estufa:
7
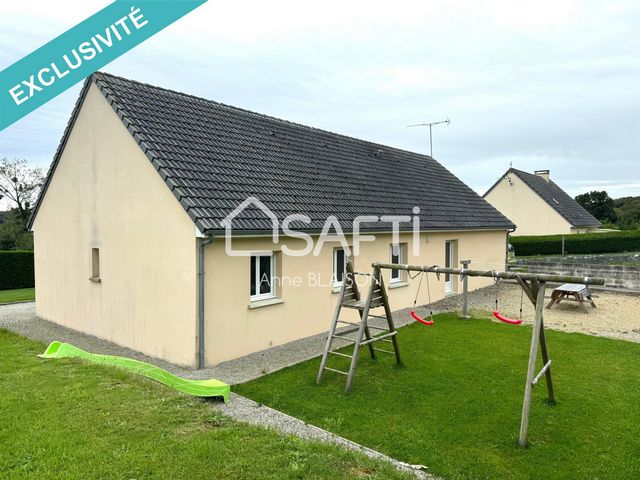
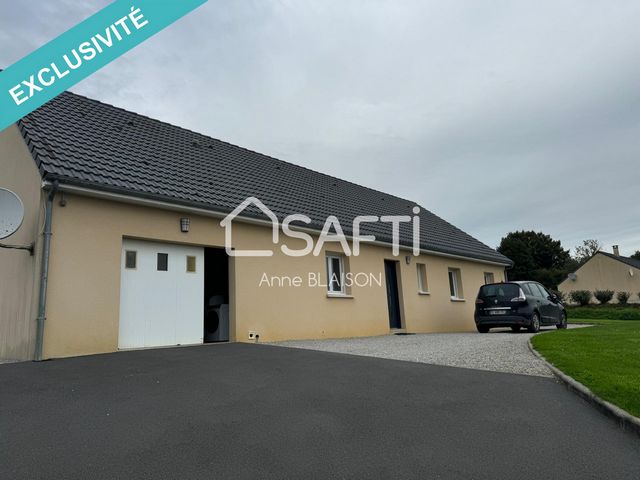
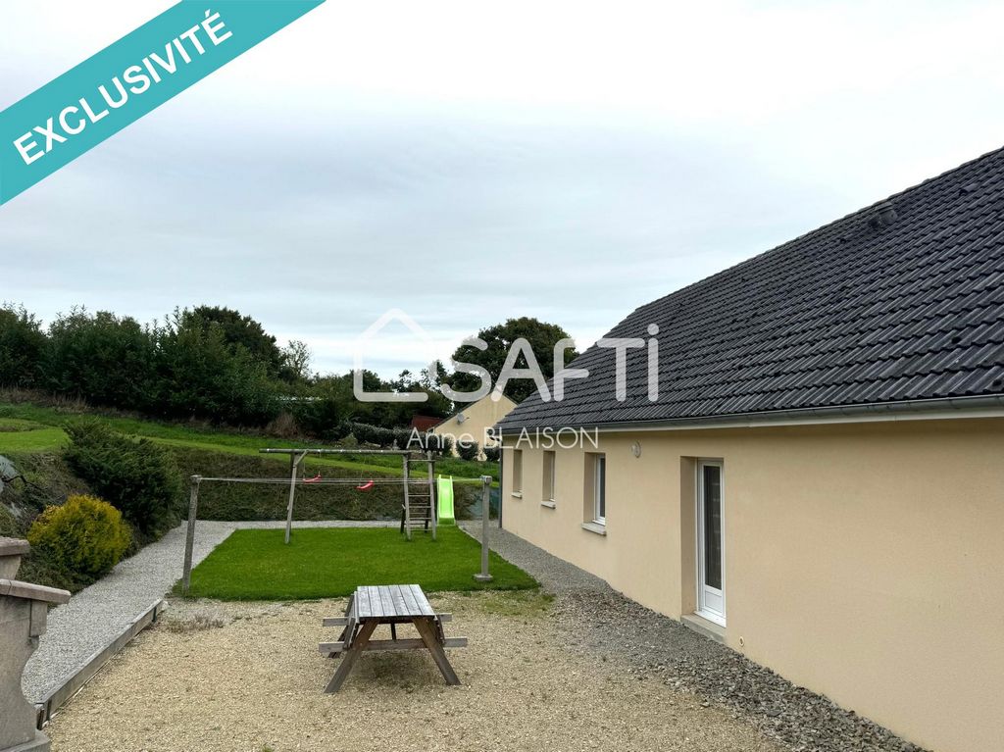
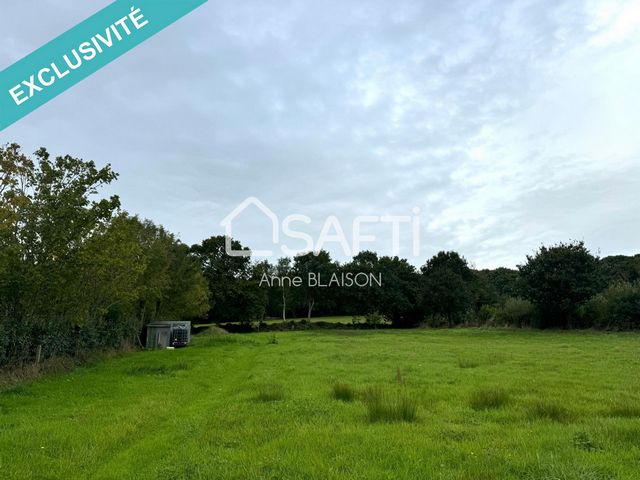
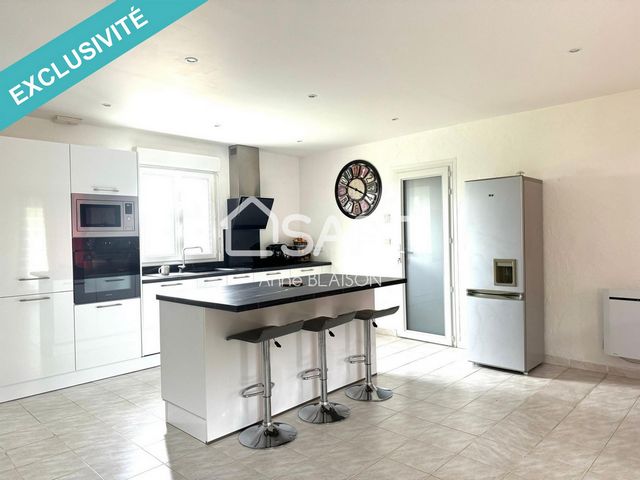
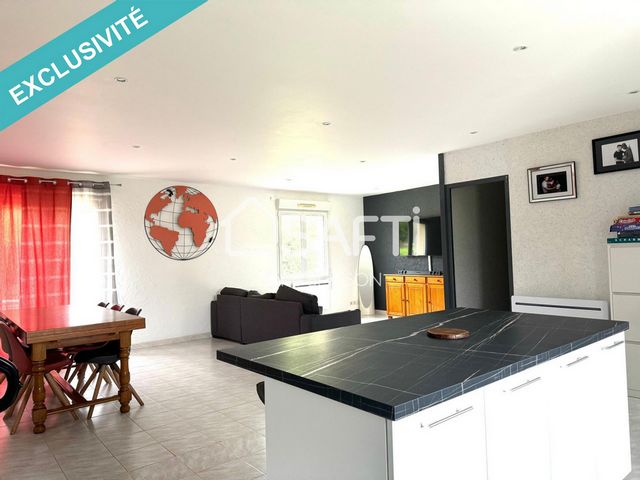
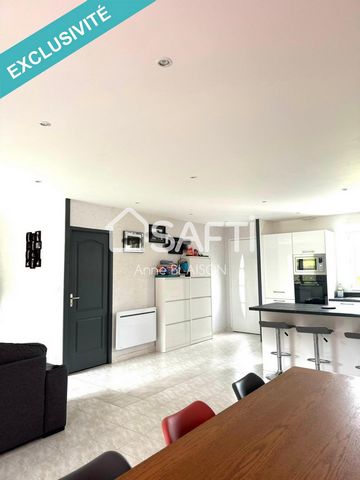
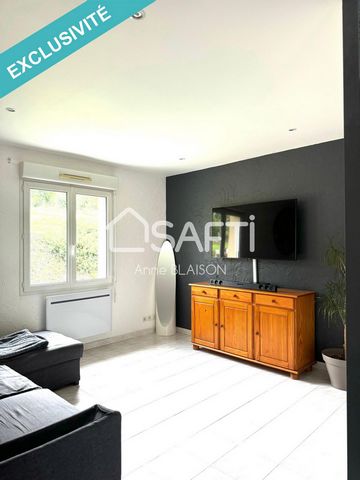
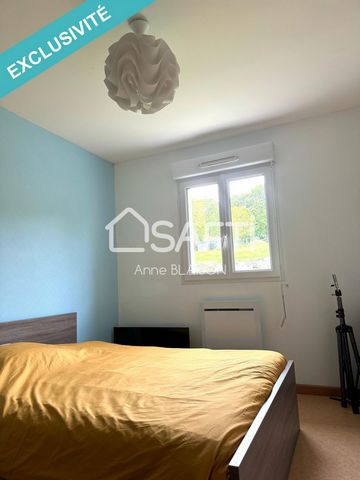
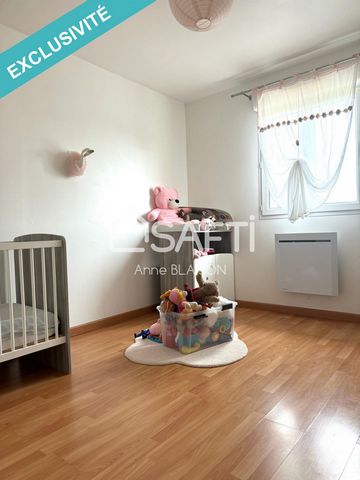
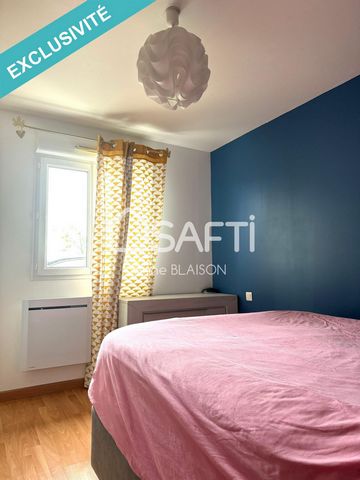
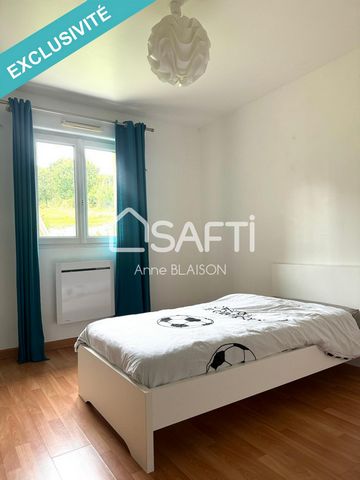
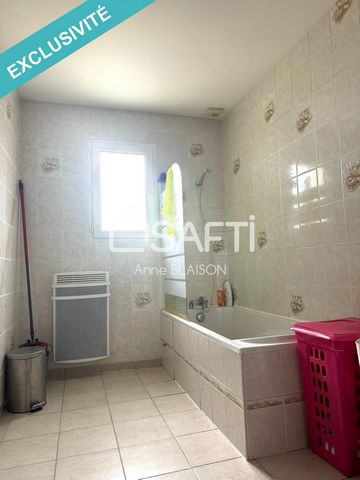
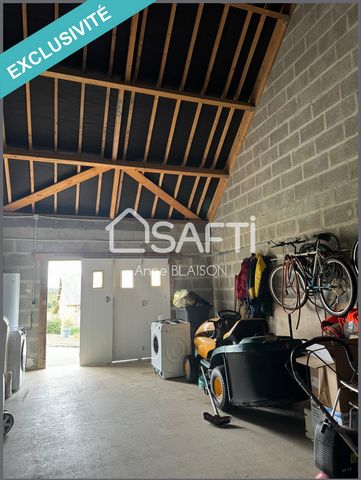
LA-HAYE-DU-PUITS, your advisor, Anne BLAISON, offers you this beautiful single-storey house, bright and warm.
With a living area of ??approximately 104 m2, you will enjoy a large, bright living room/lounge with open fitted and equipped kitchen (recent - 2 years), 4 bedrooms, a bathroom, a toilet.
An adjoining garage of approximately 37 m2 offering great potential
Pavement courtyard, garden.
Compliant sanitation, drainage all around the house.
Electric gate. Water softener. Recent hot water tank (1 year)
Crawl space Veja mais Veja menos Sur la commune de VARENGUEBEC, dans le département de La Manche, à 4 km de la commune de
LA-HAYE-DU-PUITS, votre conseillère, Anne BLAISON, vous propose ce très beau pavillon plain-pied, lumineux et chaleureux.
D'une surface habitable d'environ 104 m2, vous profiterez d'une vaste pièce vie lumineuse séjour/salon avec cuisine ouverte aménagée et équipée(récente-2ans), 4 chambres, une salle de bain, un toilette.
Un garage attenant d'environ 37 m2 offrant un beau potentiel
Cour en enrobé, jardin.
Assainissement conforme, drainage tout autour de la maison.
Portail électrique. Adoucisseur d'eau. Ballon eau chaude récent (1 an)
Vide sanitaireLes informations sur les risques auxquels ce bien est exposé sont disponibles sur le site Géorisques : www.georisques.gouv.fr
Prix de vente : 240 300 €
Honoraires charge vendeur In the town of VARENGUEBEC, in the department of La Manche, 4 km from the town of
LA-HAYE-DU-PUITS, your advisor, Anne BLAISON, offers you this beautiful single-storey house, bright and warm.
With a living area of ??approximately 104 m2, you will enjoy a large, bright living room/lounge with open fitted and equipped kitchen (recent - 2 years), 4 bedrooms, a bathroom, a toilet.
An adjoining garage of approximately 37 m2 offering great potential
Pavement courtyard, garden.
Compliant sanitation, drainage all around the house.
Electric gate. Water softener. Recent hot water tank (1 year)
Crawl space