599.000 EUR
6 qt
290 m²
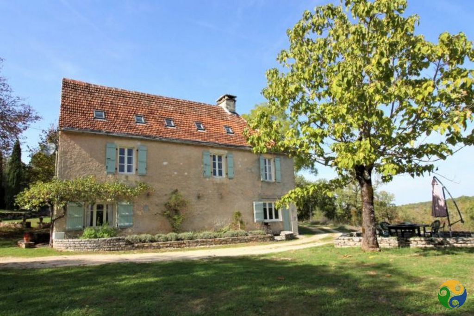
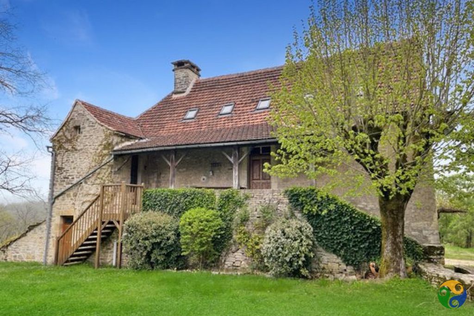
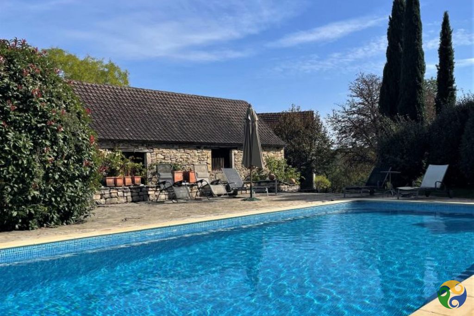
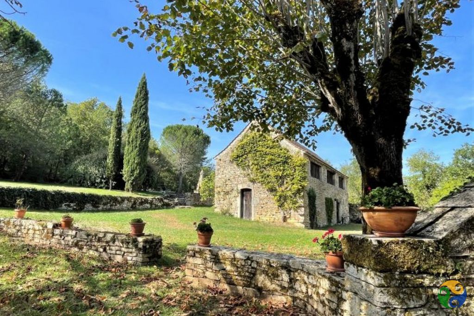
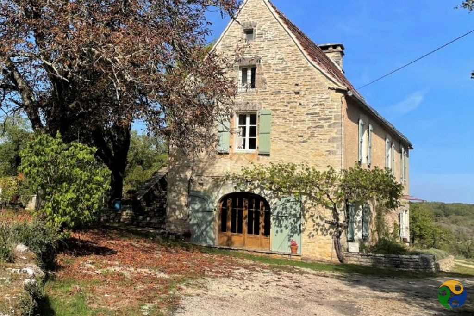
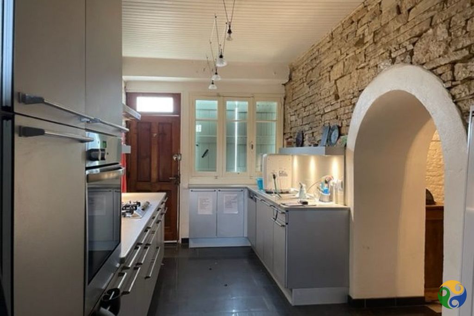
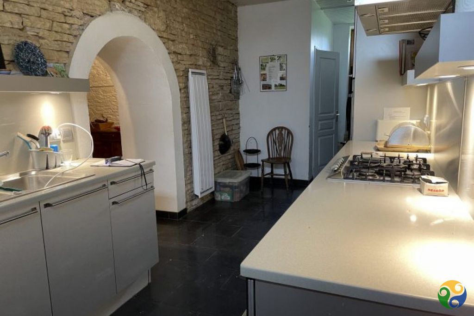
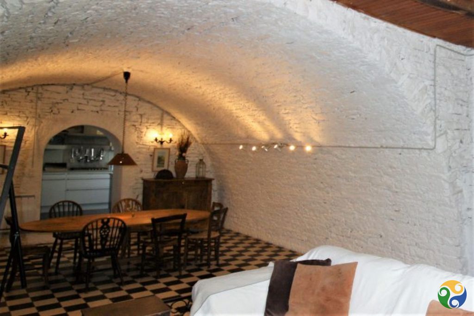
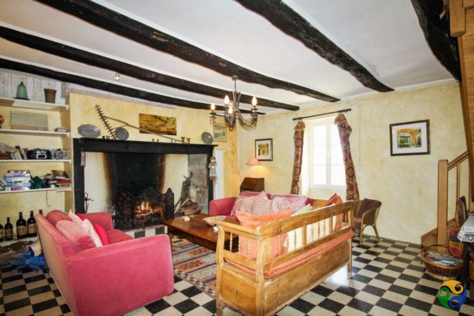
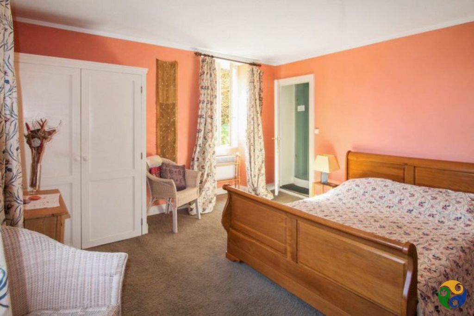
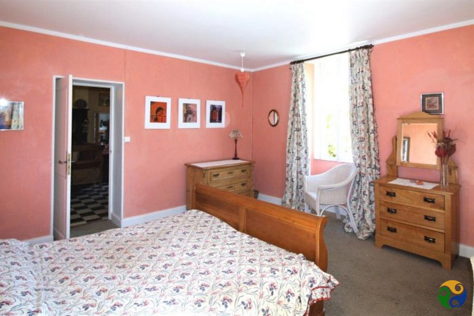
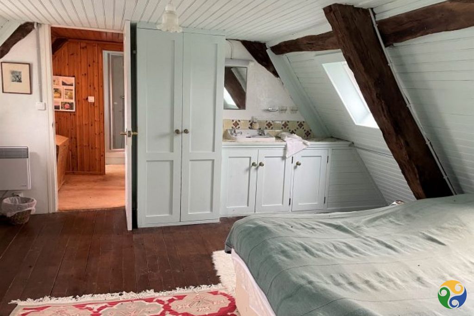
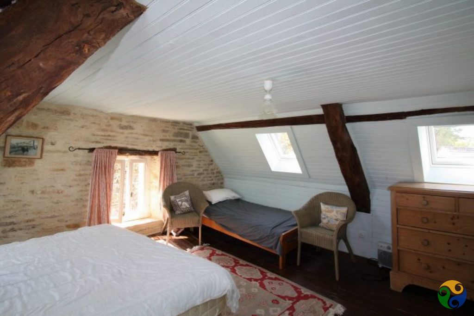
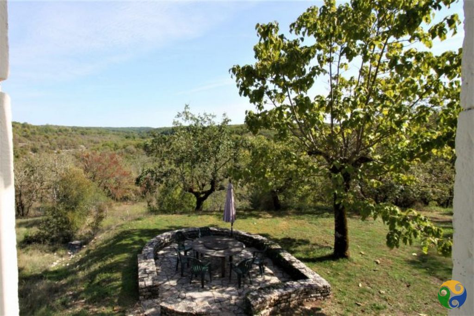
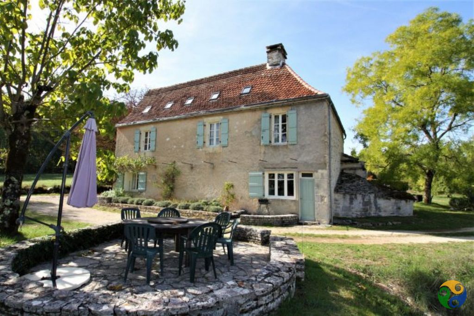
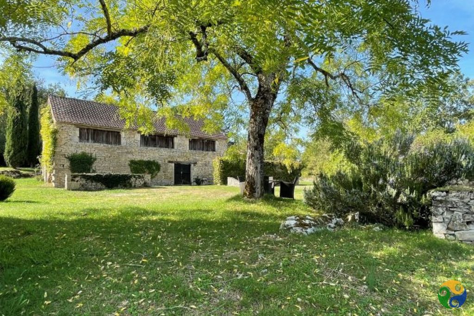
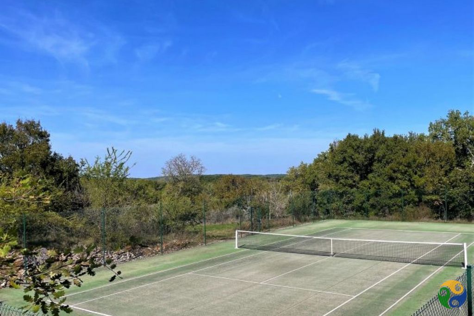
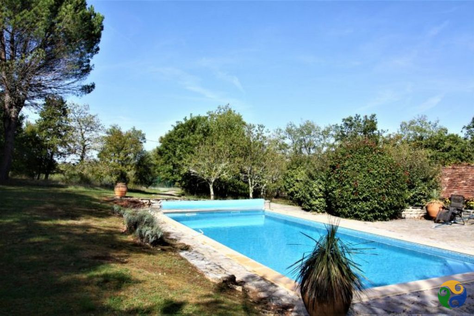
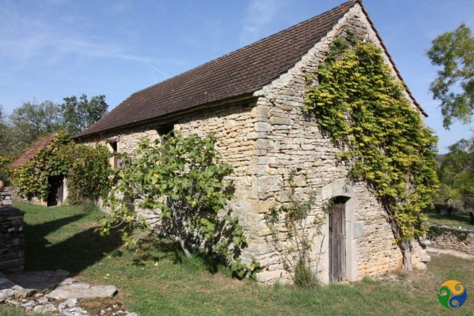
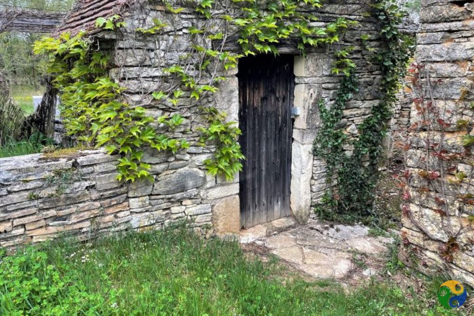
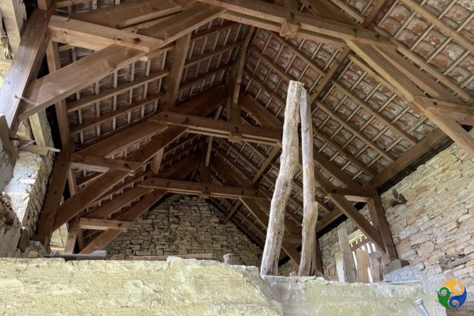
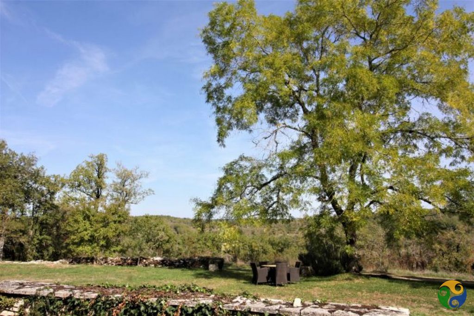
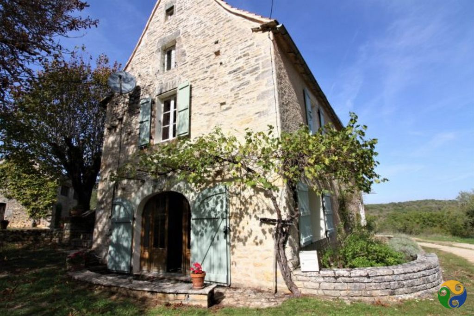
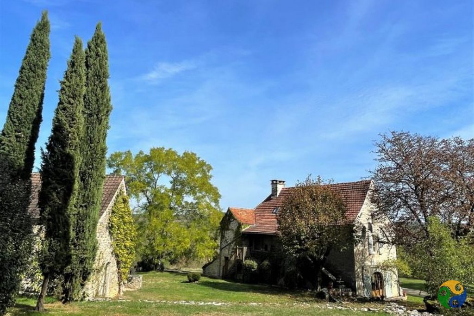
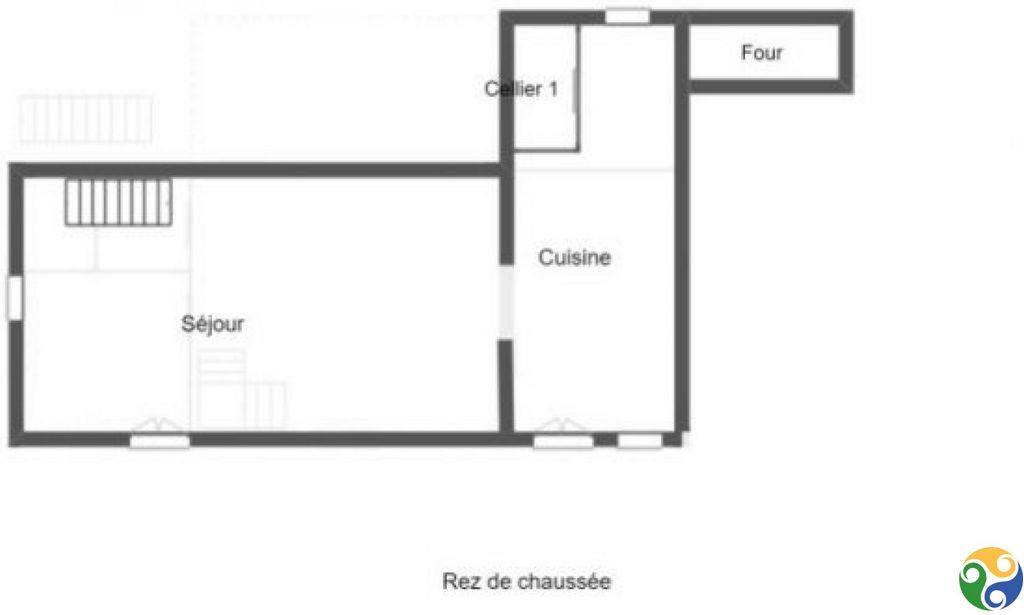
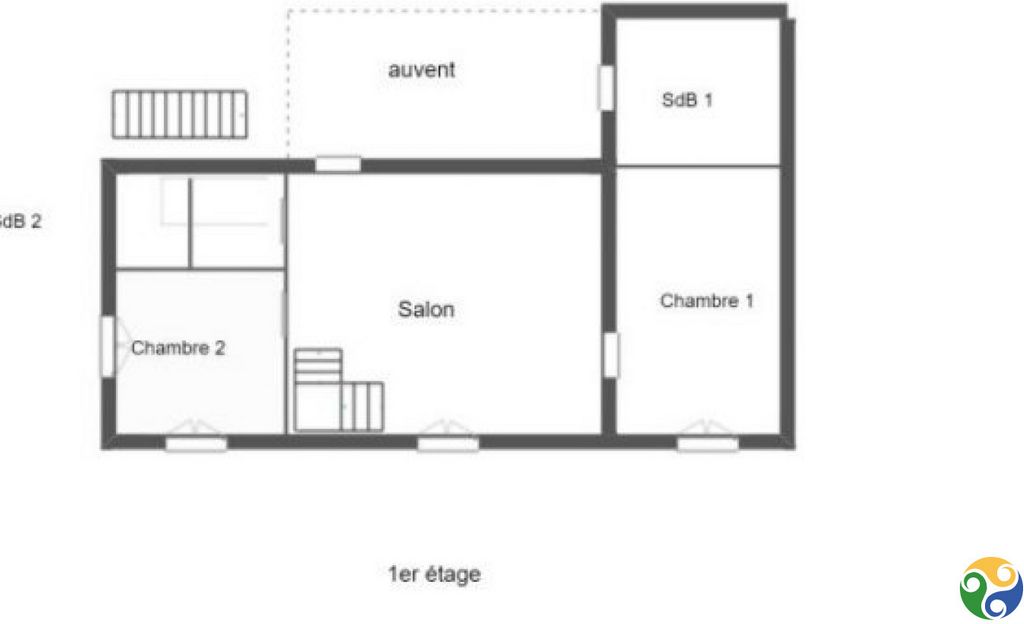
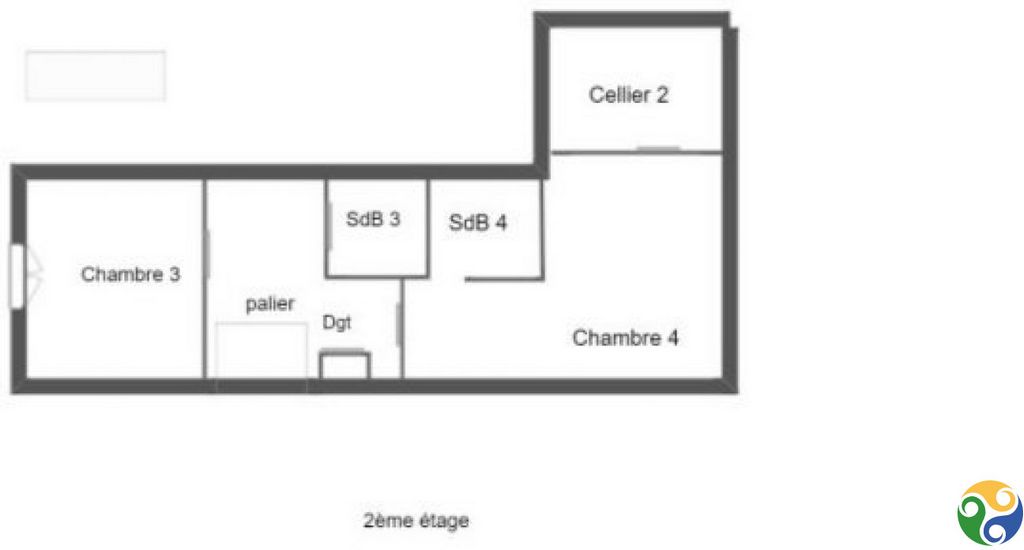
A charming, traditional stone house with separate barn, swimming pool and tennis court set within its 25 acres/10 ha of fields and woodland with panoramic view of the valley below. The property has been upgraded in some areas whilst retaining the traditional feel and character of the old farmhouse.
The property consists of:HOUSE
Separate entrances at garden level into the kitchen and dining hall or via a flight of stone steps up to the Covered Terrace at the rear of the house leading directly into the Sitting Room (30m2). With the traditional open fireplace a cosy room with a view out to the front of the property.
Leading off the sitting room there are 2 Bedrooms, the master bedroom (18m2),dual aspect with en-suite shower room and WC and a twin room (12m2) with en-suite bathroom- bath, overhead shower, vanity unit and WC. Direct access to the covered terrace.
The staircase leads up to the two Attic Bedrooms, bright rooms with gable end windows and double glazed Velux windows. The larger bedroom (19m2) with corner washbasin and across the hallway a shower room with WC. The 4th bedroom (10m2) with en-suite shower room and WC. A useful linen cupboard is situated in the hallway.
The staircase from the sitting room leads down into the Vaulted Dining Hall (51m2) with its traditional chequerboard tiled floor and French doors leading directly to the garden.
With the dining area set at one end with feature stone archway leading through to the adjoining kitchen, a games area with table tennis table and lounge area for relaxing this is a super versatile space.
The modern and bright Kitchen (14m2) is fitted with quality units and appliances and has direct access to the front garden and terrace for dining 'al fresco' taking in the wide open views. A useful utility area (4.3m2) with storage at the rear of the kitchen featuring the original old bread oven. Door leading out to the rear garden.OUTSIDE
Set apart from the house is the Stone Barn (68m2) once a dwelling with original fireplace and stone sink. The roof has been renewed in recent years and there is a connection to electricity and water.
Sitting up behind the barn with a woodland backdrop and spacious terraces is the 11m x 5m heated Swimming Pool with corner Roman steps .and fitted with an alarm.
A woodland path lead through to the fully enclosed Tennis Court with basketball hoop at one end.
The 10 Hectares of Land comprise of grassland around the house, fields and copses of oak woodland.ADSL available
Water Softener
Heating - open fire supplemented with electric panel heaters
Property tax 1,332 euros per year
Septic tankLocated less than 10 minutes from Catus for daily commerce, fuel station and Primary School. The 'Lac Vert' leisure lake situated at the edge of the village is a popular spot in the summer with its restaurant, bathing beach, picnic and play areas and year round a great spot for fishing.
Cahors the principal town of the Lot department is 25 minutes. Historic centre, boulevard with cafes and restaurants, hospital and railway station.
1 hour 40 minutes minutes from Toulouse airport, 1 hour 30 minutes from Bergerac airport, 1hour 30 minutes to Agen (TGV).Peace and solitude yet within a few minutes of the amenities of the village. A gem of a property! Veja mais Veja menos EXCLUSIVE
A charming, traditional stone house with separate barn, swimming pool and tennis court set within its 25 acres/10 ha of fields and woodland with panoramic view of the valley below. The property has been upgraded in some areas whilst retaining the traditional feel and character of the old farmhouse.
The property consists of:HOUSE
Separate entrances at garden level into the kitchen and dining hall or via a flight of stone steps up to the Covered Terrace at the rear of the house leading directly into the Sitting Room (30m2). With the traditional open fireplace a cosy room with a view out to the front of the property.
Leading off the sitting room there are 2 Bedrooms, the master bedroom (18m2),dual aspect with en-suite shower room and WC and a twin room (12m2) with en-suite bathroom- bath, overhead shower, vanity unit and WC. Direct access to the covered terrace.
The staircase leads up to the two Attic Bedrooms, bright rooms with gable end windows and double glazed Velux windows. The larger bedroom (19m2) with corner washbasin and across the hallway a shower room with WC. The 4th bedroom (10m2) with en-suite shower room and WC. A useful linen cupboard is situated in the hallway.
The staircase from the sitting room leads down into the Vaulted Dining Hall (51m2) with its traditional chequerboard tiled floor and French doors leading directly to the garden.
With the dining area set at one end with feature stone archway leading through to the adjoining kitchen, a games area with table tennis table and lounge area for relaxing this is a super versatile space.
The modern and bright Kitchen (14m2) is fitted with quality units and appliances and has direct access to the front garden and terrace for dining 'al fresco' taking in the wide open views. A useful utility area (4.3m2) with storage at the rear of the kitchen featuring the original old bread oven. Door leading out to the rear garden.OUTSIDE
Set apart from the house is the Stone Barn (68m2) once a dwelling with original fireplace and stone sink. The roof has been renewed in recent years and there is a connection to electricity and water.
Sitting up behind the barn with a woodland backdrop and spacious terraces is the 11m x 5m heated Swimming Pool with corner Roman steps .and fitted with an alarm.
A woodland path lead through to the fully enclosed Tennis Court with basketball hoop at one end.
The 10 Hectares of Land comprise of grassland around the house, fields and copses of oak woodland.ADSL available
Water Softener
Heating - open fire supplemented with electric panel heaters
Property tax 1,332 euros per year
Septic tankLocated less than 10 minutes from Catus for daily commerce, fuel station and Primary School. The 'Lac Vert' leisure lake situated at the edge of the village is a popular spot in the summer with its restaurant, bathing beach, picnic and play areas and year round a great spot for fishing.
Cahors the principal town of the Lot department is 25 minutes. Historic centre, boulevard with cafes and restaurants, hospital and railway station.
1 hour 40 minutes minutes from Toulouse airport, 1 hour 30 minutes from Bergerac airport, 1hour 30 minutes to Agen (TGV).Peace and solitude yet within a few minutes of the amenities of the village. A gem of a property!