768.466 EUR
1.164.822 EUR
979.234 EUR
1.072.495 EUR
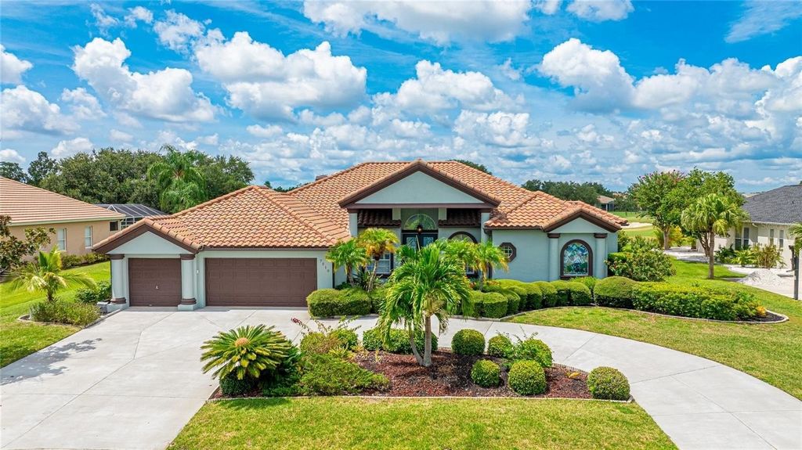

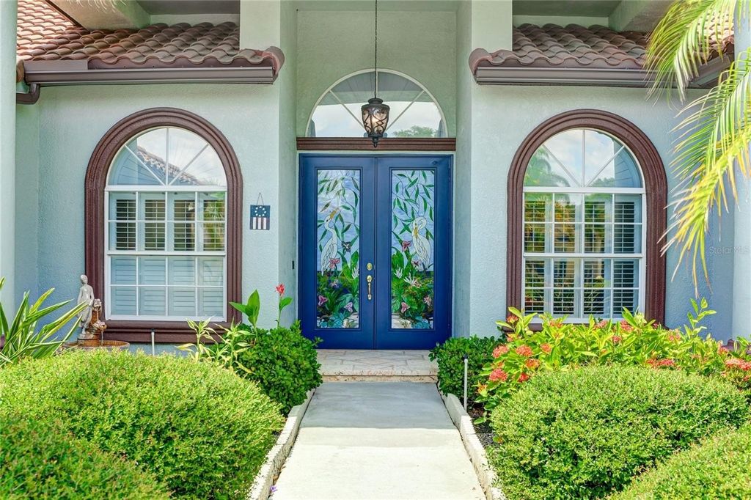





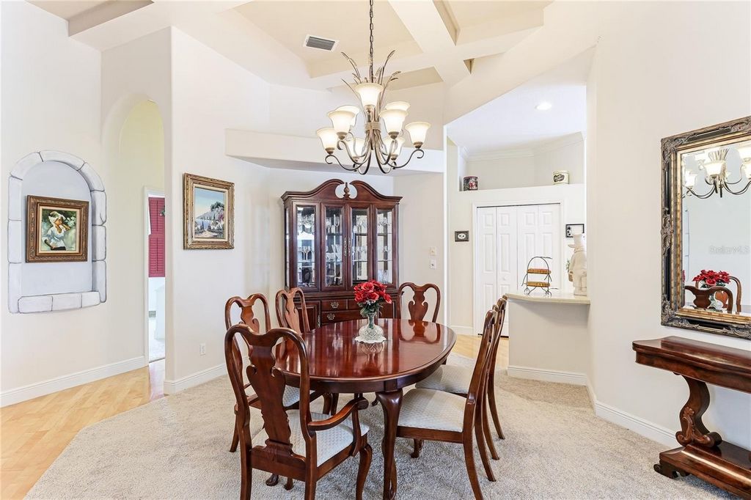













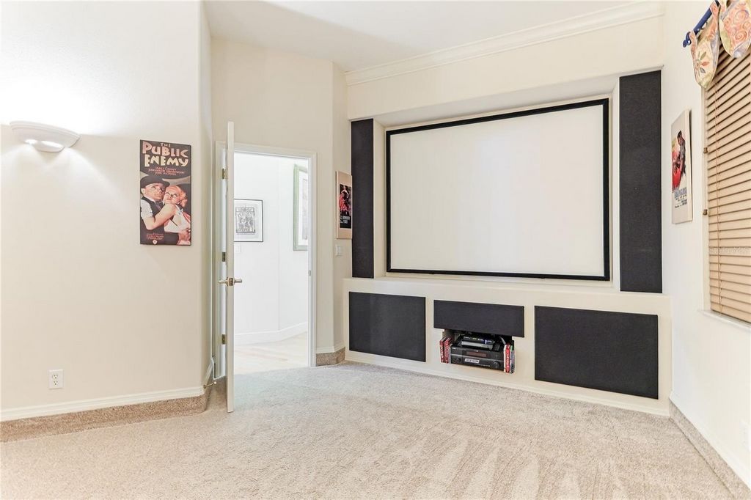


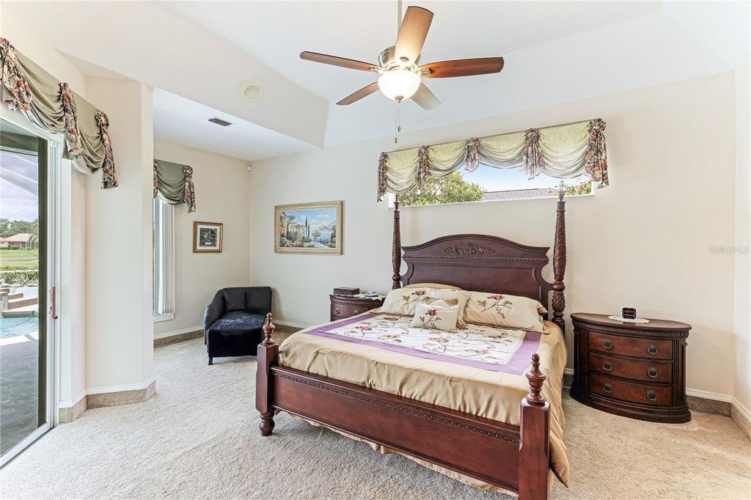



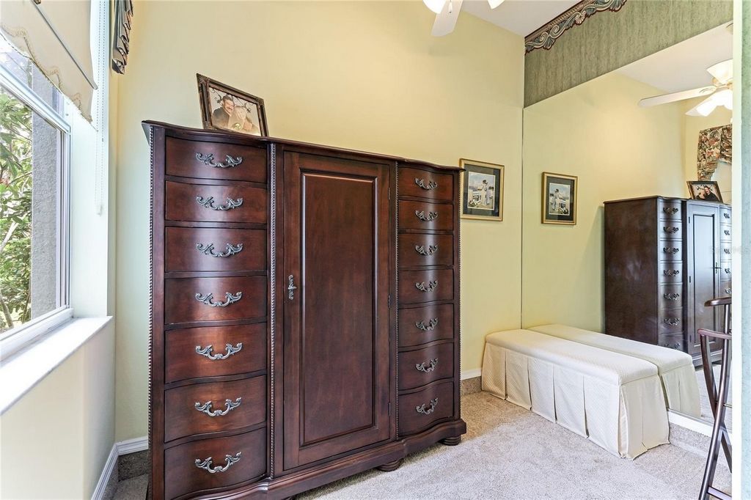







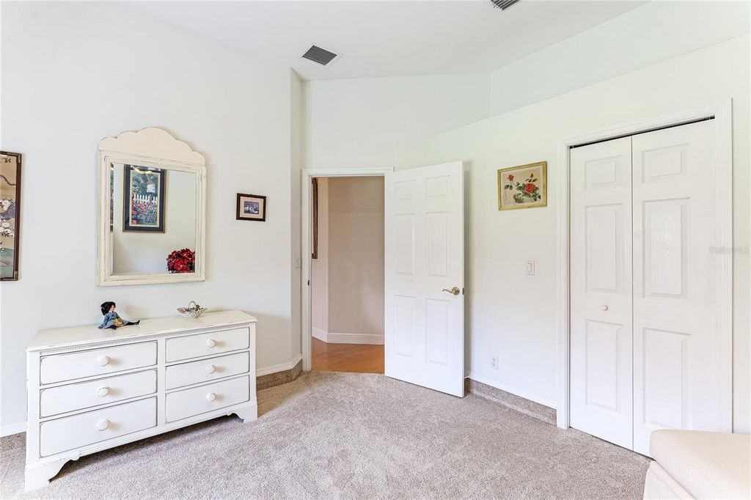



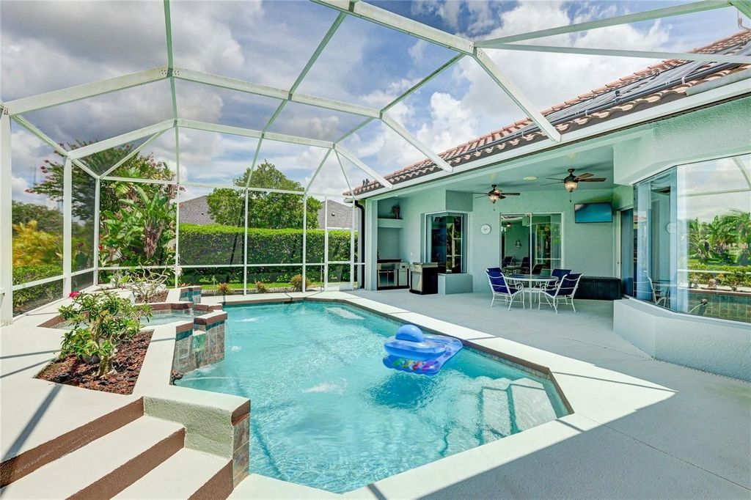

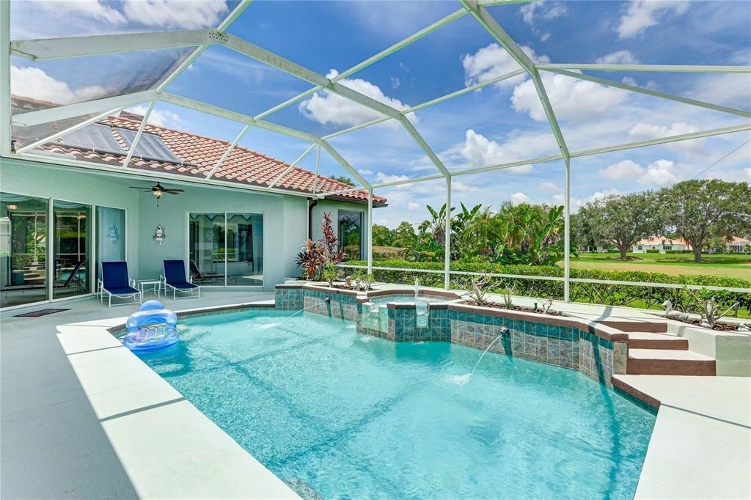






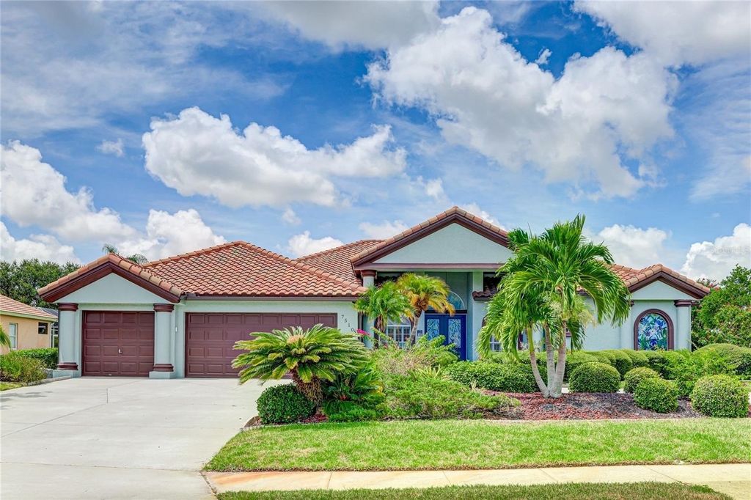



Features:
- SwimmingPool
- Dishwasher
- Washing Machine Veja mais Veja menos Under contract-accepting backup offers. **THIS PROPERTY QUALIFIES FOR A 1% LENDER INCENTIVE IF USING PREFERRED LENDER. INQUIRE FOR MORE DETAILS.** Welcome to your new pool home in the sought-after River Club community, where timeless elegance meets modern comfort. Enjoy stunning golf course views of the 15th hole from this meticulously maintained residence, formerly a model home and cherished by its original owner. The home is highlighted by custom handmade stained glass French doors and window, round-edge walls, crown molding, coffered ceilings, and a central vacuum and speaker system. Recent updates include fresh padding and carpeting, new sod and sprinkler heads (2023), a tile roof replacement (2021), and energy-efficient film on all windows and sliders. Spanning nearly 3,600 sq ft, this thoughtfully designed home features a seamless flow from room to room, enhancing the sense of spaciousness and connectivity. It offers 3 bedrooms, 3 full bathrooms, and a dedicated movie room complete with all essentials for unforgettable family movie nights. Adding to its charm, a versatile flex space, currently set up as a game room, provides endless possibilities for relaxation and entertainment. The circular driveway and three-car garage lead you to an inviting entrance where the formal living and dining areas reveal a breathtaking view of the sparkling pool through expansive sliding glass doors. Adjacent to this space, the office with custom built-ins is perfect for both work and study. Step into the heart of the home, where maple hardwood floors guide you to the kitchen. This culinary haven offers ample counter space, a pantry, two hidden appliance garages, and a breakfast nook with an aquarium window framing picturesque views of the pool and golf course. The adjacent casual dining area with bar seating overlooks the family room, featuring a maple wood tray ceiling, fireplace, and sliding doors that seamlessly connect indoor and outdoor living. The outdoor oasis awaits on the screen-enclosed lanai, complete with a solar-heated pool, spa, and a dedicated outdoor kitchen—ideal for both relaxation and entertaining. The primary suite is a true retreat, offering a sitting area, dressing area, and a spacious walk-in closet. The ensuite bathroom provides an elegant experience with dual sinks, a vanity, a jetted tub, and a tiled shower. Two additional bedrooms, each with adjacent bathrooms, ensure comfort and privacy for family and guests. Residents benefit from having NO CDD and the convenience of being just minutes away from Lakewood Ranch Main Street, Waterside Place, and the vibrant UTC. Experience the perfect blend of timeless elegance and modern living in River Club.
Features:
- SwimmingPool
- Dishwasher
- Washing Machine