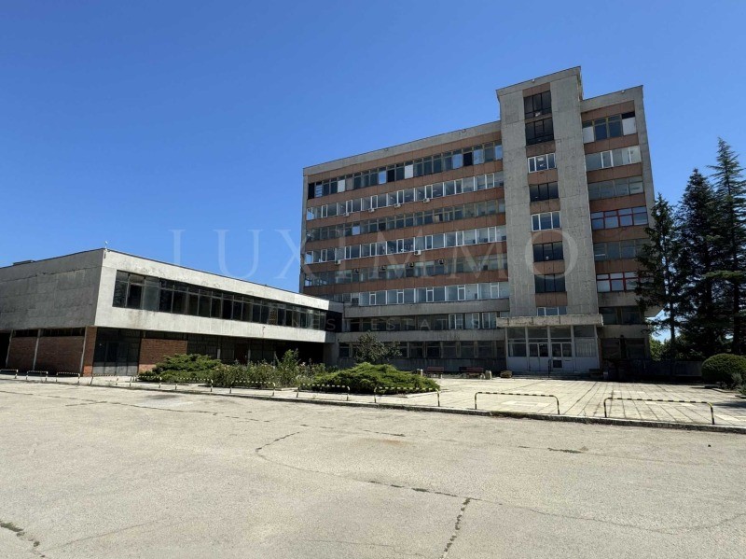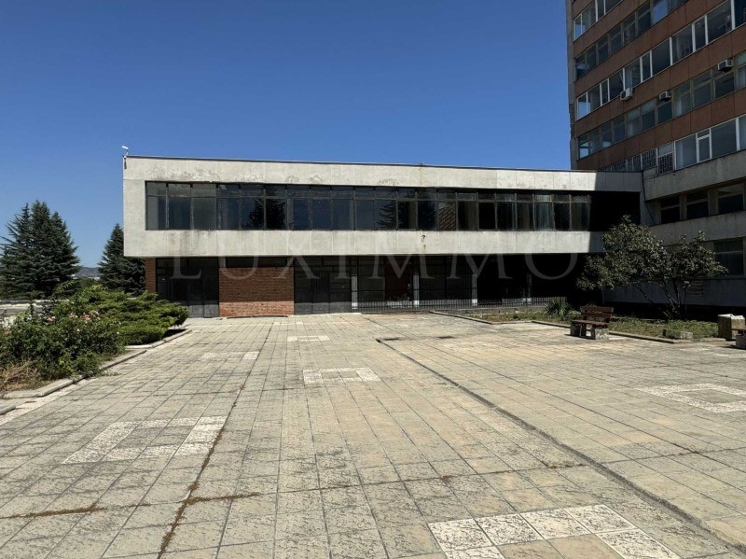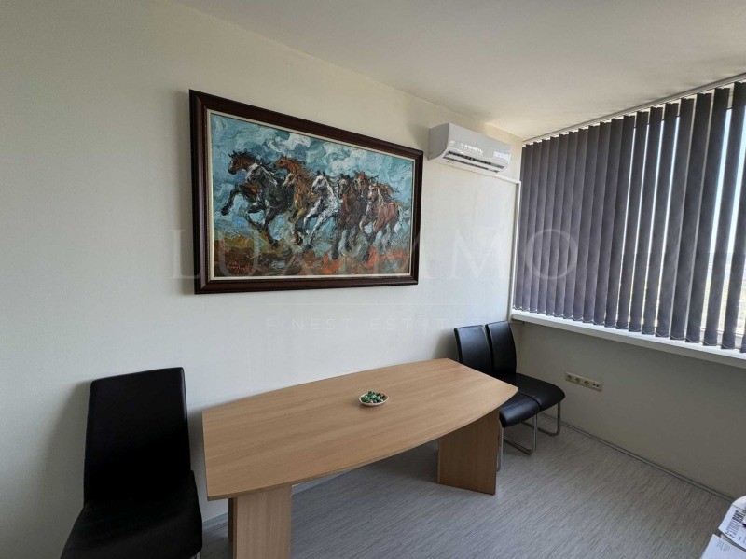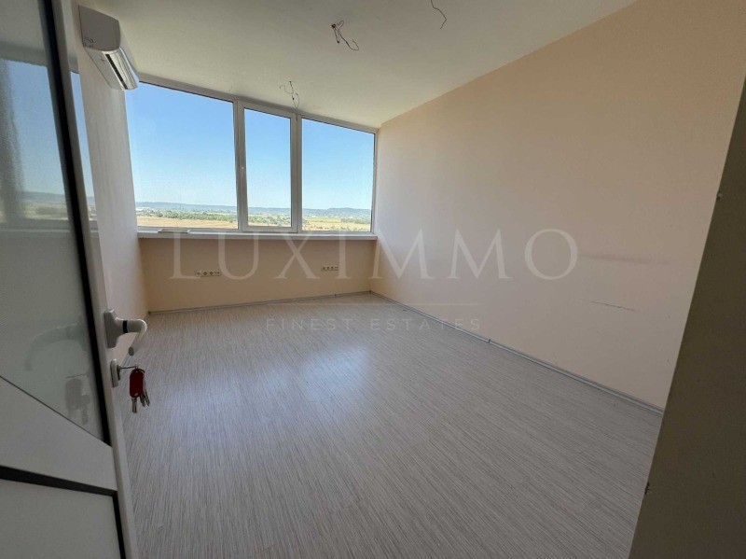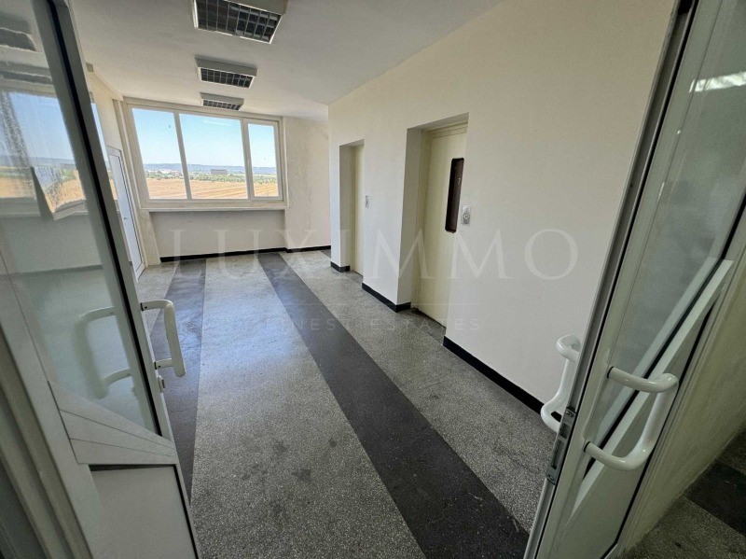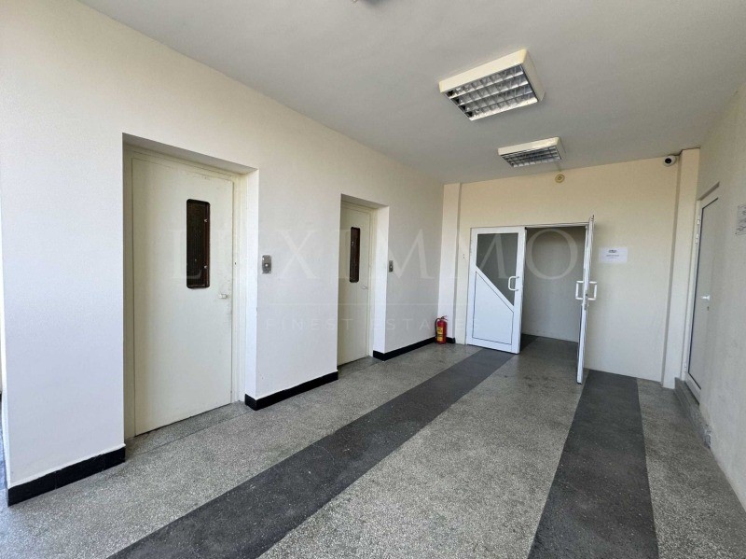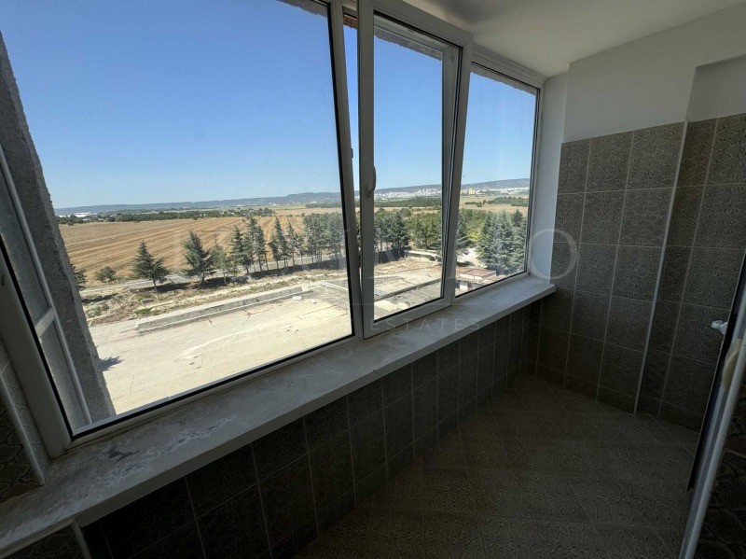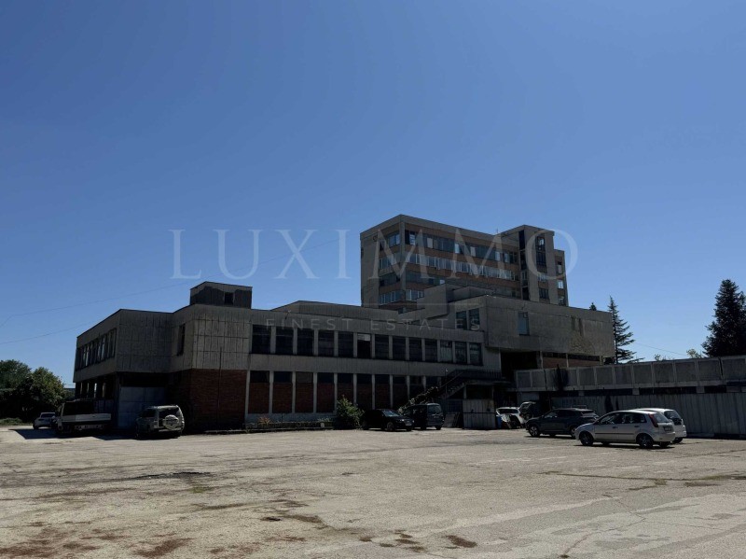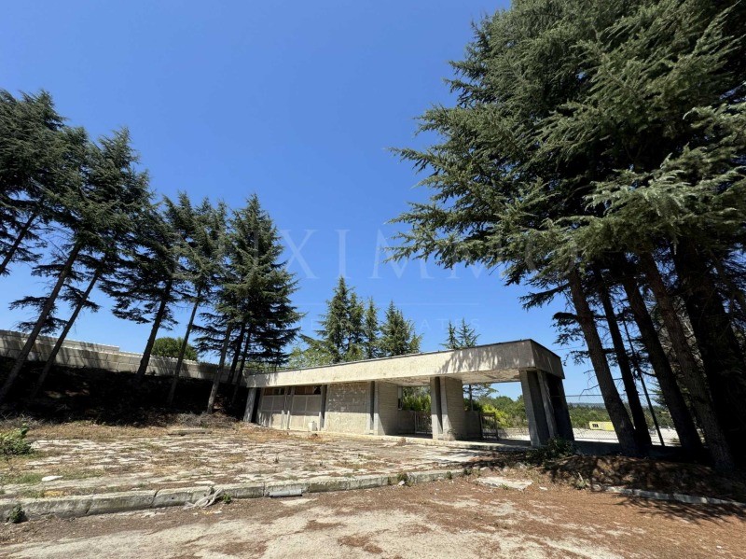A CARREGAR FOTOGRAFIAS...
Armazém e Espaço Industrial (Para venda)
8.802 m²
Referência:
EDEN-T100186212
/ 100186212
LUXIMMO FINEST ESTATES: ... We present a business property in the city of Sofia. Varna, Western Industrial Zone (lakeside road), located 2 km from the entrance of the city, Hemus highway and Varna airport, 5 km from the city center, Bus Station, Railway Station and Ports of Varna, public transport to the property is available. It consists of a total of 5 buildings located on a plot of 33,573 sq.m., each of which is intended for an administrative, business building. Building 1 - 1 368 sq.m., on two floors, each of which is 684 sq.m. This building functioned as a place for theatrical performances and for holding mass events. The height of the ceilings is 10 m and there are no columns. This site has a warm connection to the main administrative building; Building 2 - 482 sq.m and represented a warm connection between the main administrative building and building 1 (the event hall); Building 3 - 3,870 sq.m., on 9 floors, each of which is 430 sq.m. This is the main administrative building and each floor consists of 13 working rooms, a cabin, two bathrooms - men and women, two elevators and a landing. From the last few floors, a beautiful lake view is revealed; Building 4 - 3 044 sq.m, on two floors, each of which is 1522 sq.m. The room functioned as a canteen for 3,000 people. There is a bomb shelter in the basement of this site. Building 5 - 38 sq.m, on one level - main portal, place for security. The property is unparalleled on the market, with a wide range of status and suitable for many business purposes. This property is also suitable for a private hospital, clinic, nursing home, sanatorium, hotel, offices, public services, sports halls - outdoor and indoor, large-scale events. On the territory of the site there is also a bus stop, a turntable for buses and trucks, many parking spaces - indoor and outdoor, green areas and places for walking and recreation. The unique thing about the site is that 70 m from the property there is a source of mineral water from Artesianski Kladenets, at a depth of 800 m and it has its own transformer station. This property is also suitable for a private hospital, clinic, nursing home. For more information, contact us and quote the reference number of the property. Please say that you have seen the ad on this site. Reference number: VAR-124485 Tel: ... , 052 695 454 Responsible broker: Office Varna
Veja mais
Veja menos
LUXIMMO FINEST ESTATES: ... Представяме бизнес имот, в гр. Варна, Западна промишлена зона (крайезерен път), разположен на 2 км от входа на града, магистрала Хемус и летище Варна, на 5 км от центъра на града, Автогара, ЖП Гара и пристанища Варна, наличен е обществен транспорт до имота. Състои се от общо 5 сгради, разположени в парцел от 33 573 кв.м, всяка от които с предназначение за административна, делова сграда. Сграда 1 - 1 368 кв.м, на два етажа, всеки от които по 684 кв.м. Тази сграда е функционирала като място за театрални изяви и за провеждане на масови мероприятия. Височината на таваните е 10 м и няма колони. Този обект е с топла връзка към основната административна сграда; Сграда 2 - 482 кв.м и представяла топла връзка между основната административна сграда и сграда 1 (залата за мероприятия); Сграда 3 - 3 870 кв.м, на 9 етажа, всеки от които по 430 кв.м. Това е основната административна сграда като всеки етаж се състои от 13 работни помещения, битовка, по два санитарни възела - мъже и жени, два асансьора и площадка. От последните няколко етажа се разкрива красива езерна гледка; Сграда 4 - 3 044 кв.м, на два етажа, всеки от които по 1522 кв.м. Помещението е функционирало като столова за 3 000 души. В сутерена на този обект има бомбоубежище. Сграда 5 - 38 кв.м, на едно ниво - главен портал, място за охрана. Имотът е без аналог на пазара, с широкоспектърен статут и подходящ за много бизнес цели. Този имот е подходящ още и за частна болница, клиника, старчески дом, санаториум, хотел, офиси, обществено обслужване, спортни зали - открити и закрити, мащабни мероприятия. На територията на обекта има още спирка, обръщач за автобуси и тирове, много паркоместа - закрити и открити, зелени площи и места за разходка и отдих. Уникалното на обекта е, че на 70 м от имота има източник на минерална вода от Артезиански кладенец, на дълбочина от 800 м и има собствен трафопост. Този имот е подходящ още и за частна болница, клиника, старчески За повече информация свържете се с нас и цитирайте референтния номер на имота. Моля, кажете, че сте видeли обявата в този сайт. Референтен номер: VAR-124485 Тел: ... , 052 695 454 Отговорен брокер:Офис Варна
LUXIMMO FINEST ESTATES: ... We present a business property in the city of Sofia. Varna, Western Industrial Zone (lakeside road), located 2 km from the entrance of the city, Hemus highway and Varna airport, 5 km from the city center, Bus Station, Railway Station and Ports of Varna, public transport to the property is available. It consists of a total of 5 buildings located on a plot of 33,573 sq.m., each of which is intended for an administrative, business building. Building 1 - 1 368 sq.m., on two floors, each of which is 684 sq.m. This building functioned as a place for theatrical performances and for holding mass events. The height of the ceilings is 10 m and there are no columns. This site has a warm connection to the main administrative building; Building 2 - 482 sq.m and represented a warm connection between the main administrative building and building 1 (the event hall); Building 3 - 3,870 sq.m., on 9 floors, each of which is 430 sq.m. This is the main administrative building and each floor consists of 13 working rooms, a cabin, two bathrooms - men and women, two elevators and a landing. From the last few floors, a beautiful lake view is revealed; Building 4 - 3 044 sq.m, on two floors, each of which is 1522 sq.m. The room functioned as a canteen for 3,000 people. There is a bomb shelter in the basement of this site. Building 5 - 38 sq.m, on one level - main portal, place for security. The property is unparalleled on the market, with a wide range of status and suitable for many business purposes. This property is also suitable for a private hospital, clinic, nursing home, sanatorium, hotel, offices, public services, sports halls - outdoor and indoor, large-scale events. On the territory of the site there is also a bus stop, a turntable for buses and trucks, many parking spaces - indoor and outdoor, green areas and places for walking and recreation. The unique thing about the site is that 70 m from the property there is a source of mineral water from Artesianski Kladenets, at a depth of 800 m and it has its own transformer station. This property is also suitable for a private hospital, clinic, nursing home. For more information, contact us and quote the reference number of the property. Please say that you have seen the ad on this site. Reference number: VAR-124485 Tel: ... , 052 695 454 Responsible broker: Office Varna
Referência:
EDEN-T100186212
País:
BG
Cidade:
Varna
Categoria:
Comercial
Tipo de listagem:
Para venda
Tipo de Imóvel:
Armazém e Espaço Industrial
Tamanho do imóvel:
8.802 m²
