1.795.868 EUR
3 dv
5 qt
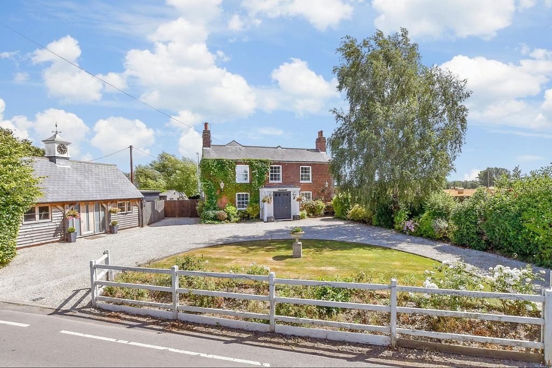
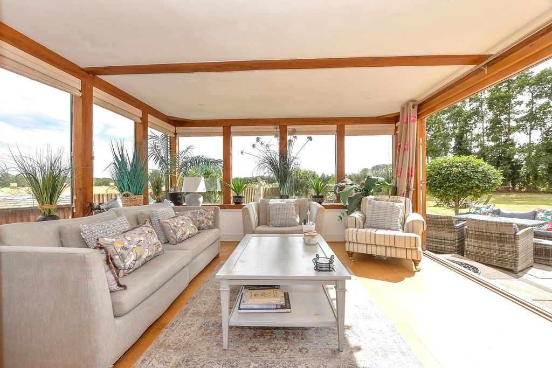
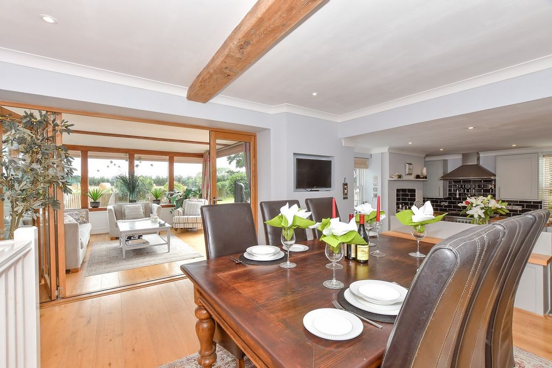
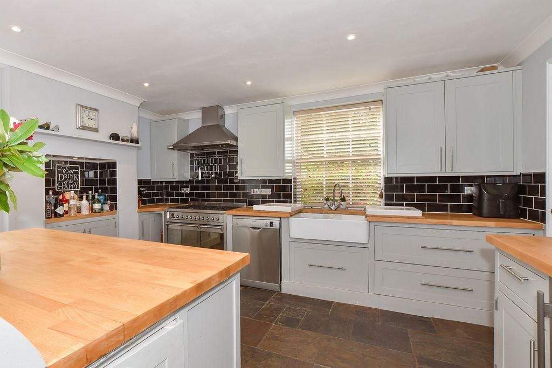
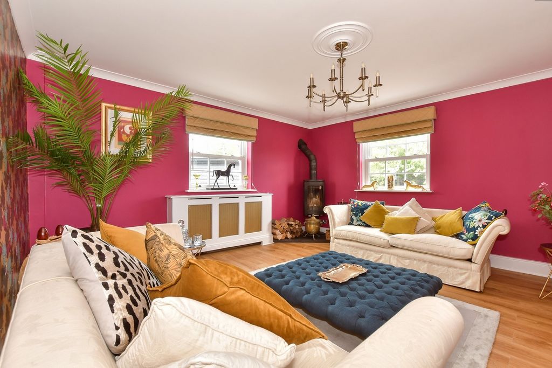
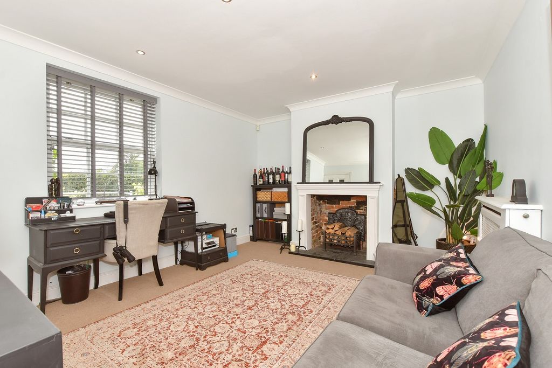
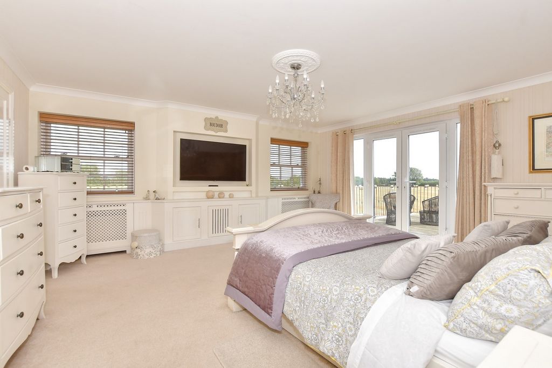
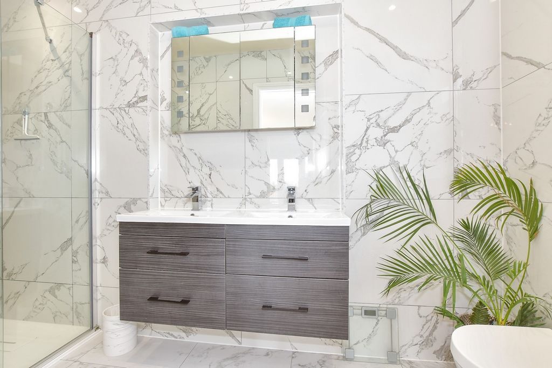
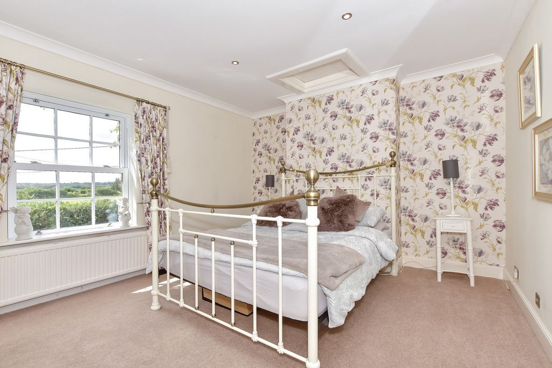
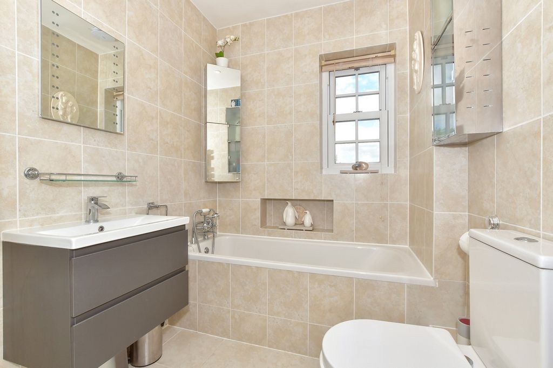
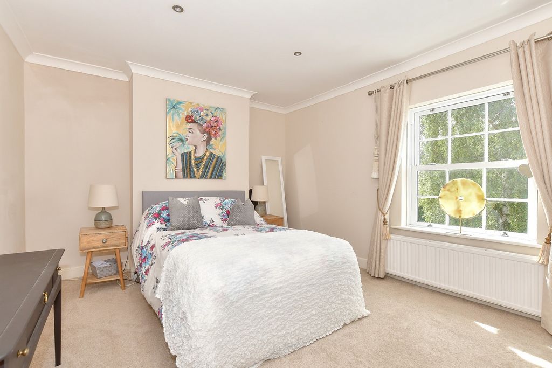
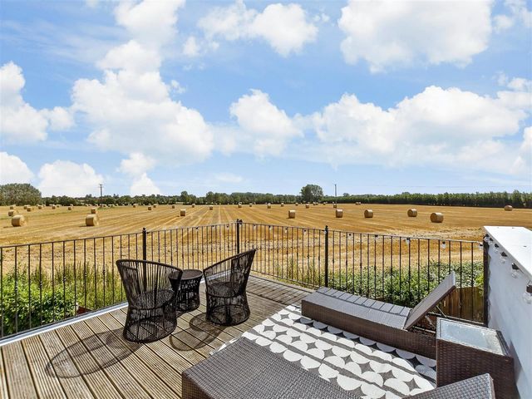
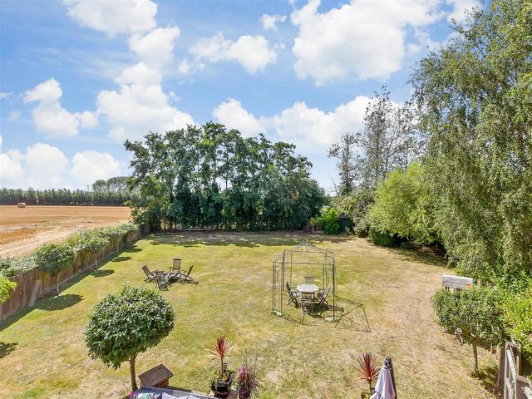
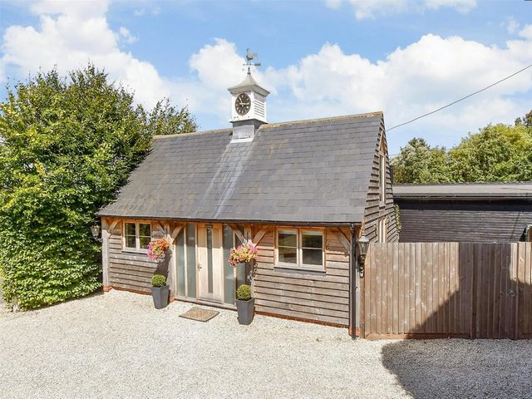
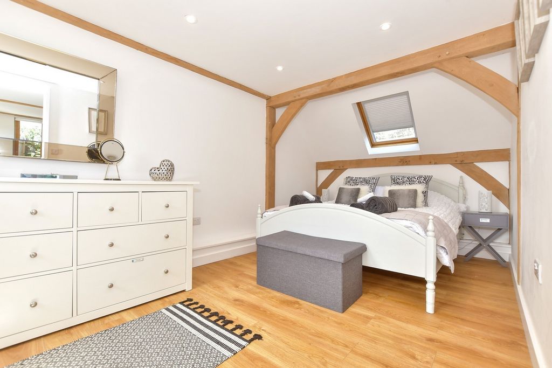
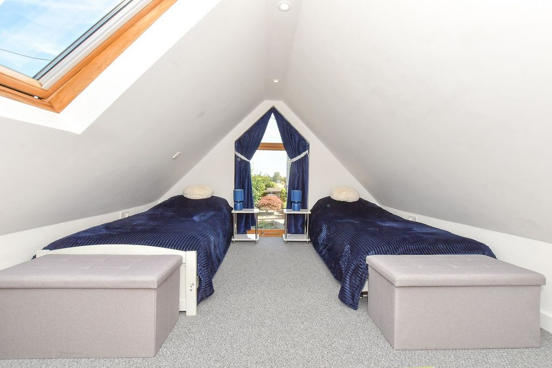
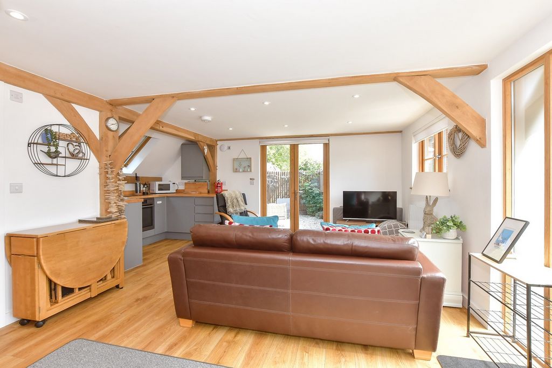
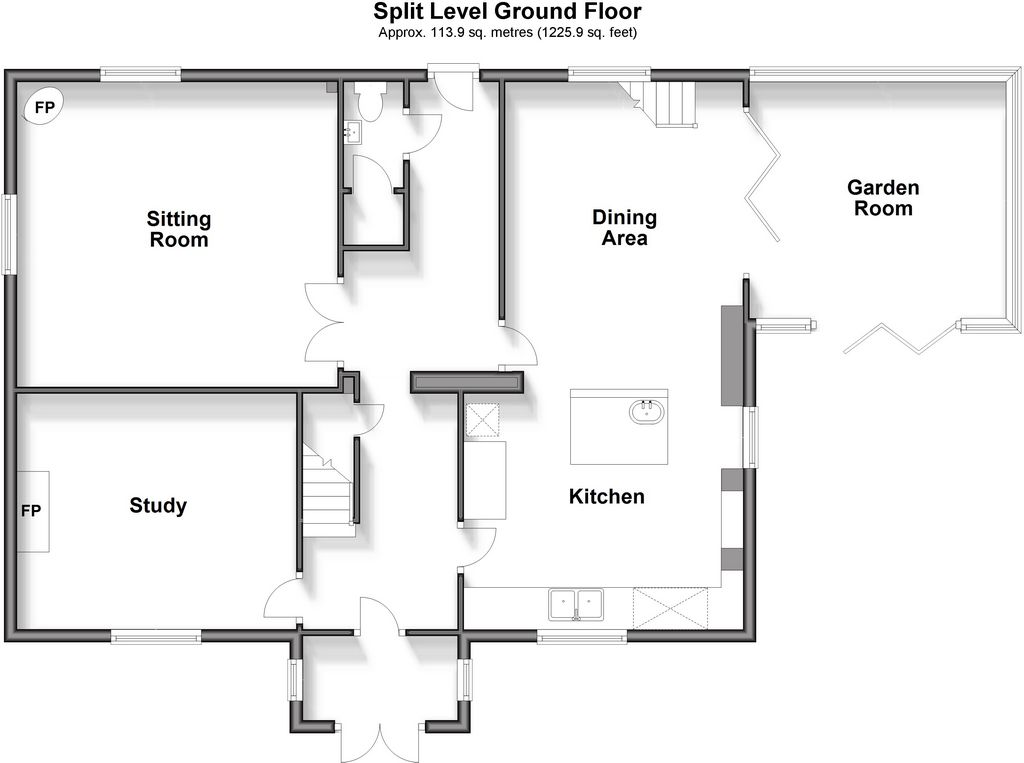
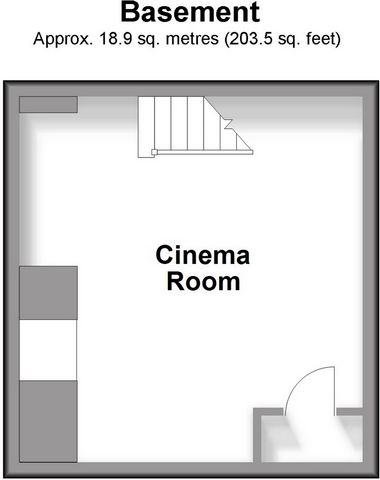
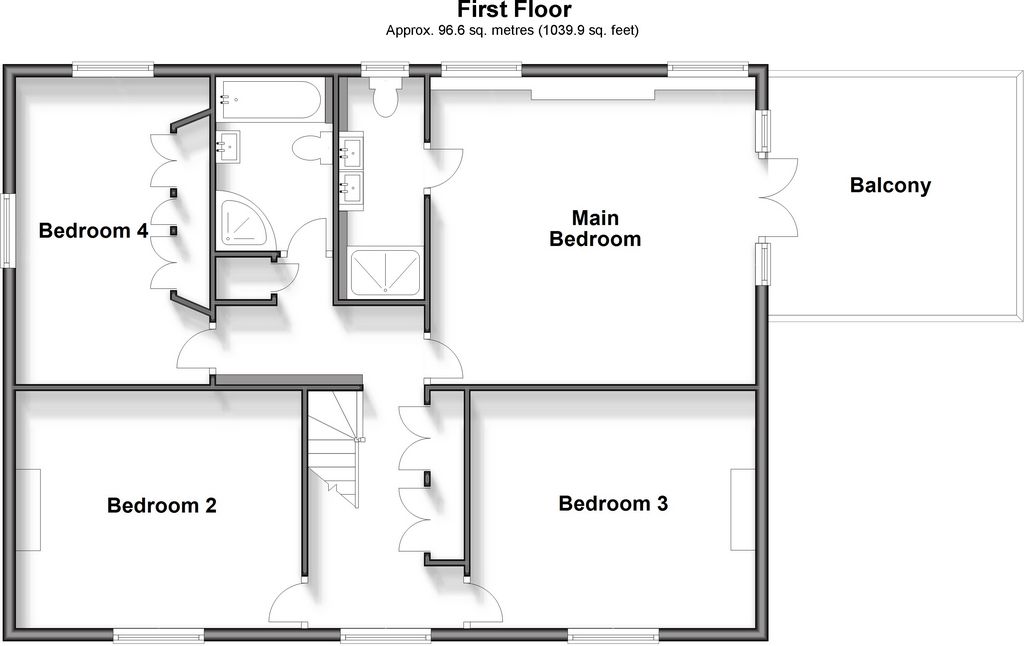
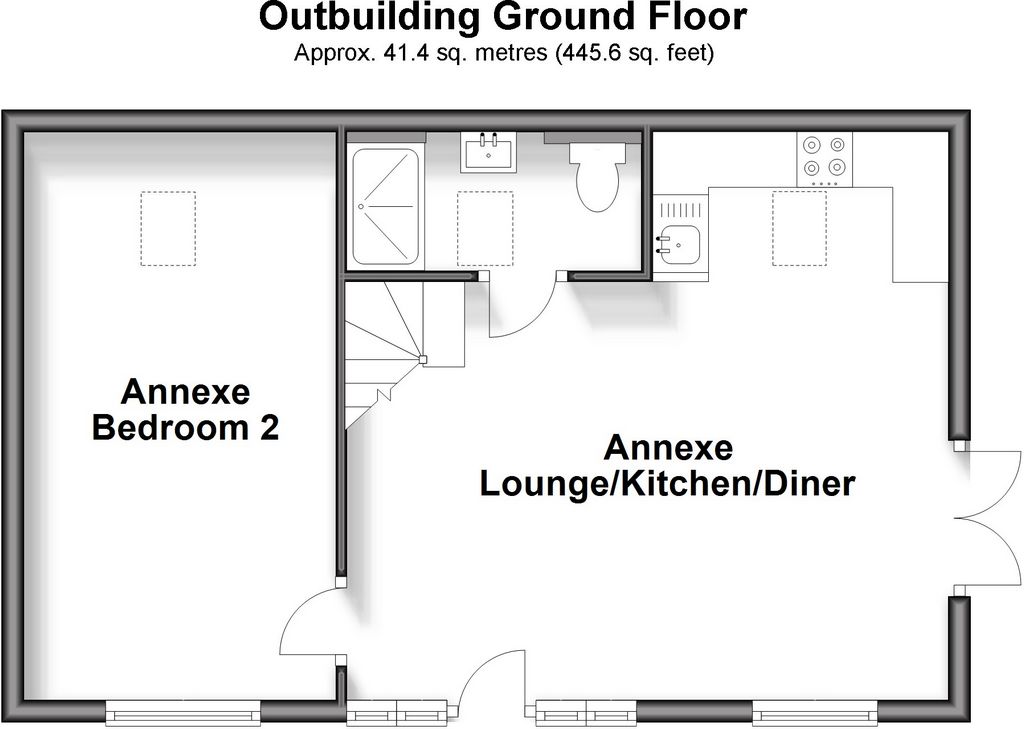
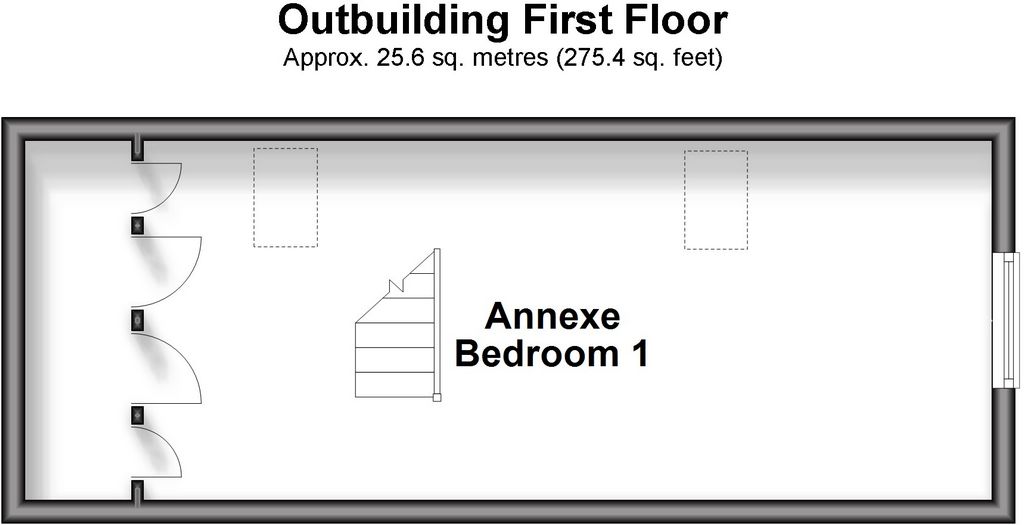
Features:
- Garden
- Terrace Veja mais Veja menos The combination of a delightful Georgian country house with later additions, coupled with every modern convenience, is rarely available. Particularly one that does not carry the onus of being Grade II Listed. However this beautifully maintained family home has all the attributes of a period property with none of the drawbacks and even includes a very attractive detached oak framed annexe known as the Clock House. It is in a wonderful location, surrounded by farmland with stunning views across the countryside and the renowned Stodmarsh Nature Reserve and not far from the picturesque village of Wickhambreaux. As you approach the property via a large in-and-out grey gravel driveway you have your first glimpse of the appealing exterior of the property with its Georgian symmetry, high end double glazed sash windows, chimneys and impressive front porch. There is a charming curved lawn and rose bed bordered by post-and-rail fencing, leading to the Clock House and to the entrance flanked by flower beds. The double front door opens into a dual aspect vestibule with a coved ceiling, a ceiling rose, the original staircase and understairs cupboard as well as slate flooring that flows through to the inner hall and the kitchen. There is a charming study/snug with delightful views, a coved ceiling and a lovely open fire as a focal point you can cosy up to on a cold winter’s day. Double multi-pane and wood doors open into the elegant dual aspect sitting room, which has a coved ceiling and ceiling rose as well as a modern log burner that provides plenty of warmth and is an ideal place for entertaining guests. The inner hall includes a downstairs cloakroom and a rear door to the garden. The delightful country style kitchen has a Smeg range cooker, numerous shaker style units with solid oak worktops housing a variety of appliances, a double butler sink and an island with a circular sink. There are steps up to the open plan dining area with its solid oak flooring where you can happily enjoy catering for friends and family. However, the ‘piece de resistance’ is the fact that there are bi-fold doors that open from the dining area into a stunning and spacious garden room with a large seating area, windows on three side providing lovely views and bi-fold doors to the wraparound terrace. When the internal bi-fold doors are open it provides a wonderful, light and airy free flowing feel. Also from the dining area there is a staircase to the lower floor where you will find a charming cinema/games room with a storage cupboard and interesting stairs to ‘nowhere,’ but which originally came up to the inner hall. This room would also make an excellent office or studio for anyone who wants to work from home but not be disturbed by other activities in the house. On the first floor there is a galleried landing with three double wardrobes and windows providing impressive views across the marshes. There is a family shower room with a modern vanity basin and four double bedrooms including one dual aspect currently in use as a large dressing room with built in wardrobes and the superb dual aspect main bedroom. This has a recently installed ‘no expense spared’ en suite shower room with an Aqualisa shower and bi-fold doors onto a roof terrace the same size as the orangery below. The panoramic countryside views from here are exceptional and there is not another property in sight. Outside, the wraparound terrace includes a hot tub providing delightful seating and eating areas and is edged with a small brick wall that leads to the lawn large enough to kick a ball around. There is a small hut and the garden is surrounded by trees and shrubs and close board fencing that backs onto fields. There is an impressive herb and vegetable garden with a seating area as well as a large garden shed/workshop and parking for two cars inside solid wood gates leading from the driveway where you can park numerous vehicles. The self-contained Clock House is currently in use as an upmarket holiday let and offers an excellent and successful ongoing business opportunity that can be continued should new owners want to generate additional income, as in 2023 it generated £30,000. Alternatively it would make a charming home for family members. It has been beautifully converted and includes an oak front door, oak framed windows, a large living space with a kitchen and dining area as well as oak framed French doors to a private courtyard garden. There is a high spec trendy shower room and a fascinating double bedroom with an oak surround feature as well as redwood open tread stairs from the living room leading to the first floor, where you will find another double bedroom with a vaulted ceiling, a side window and a Velux window.
Features:
- Garden
- Terrace