490.000 EUR
405.000 EUR
3 qt
140 m²
451.000 EUR
443.895 EUR
5 qt
167 m²
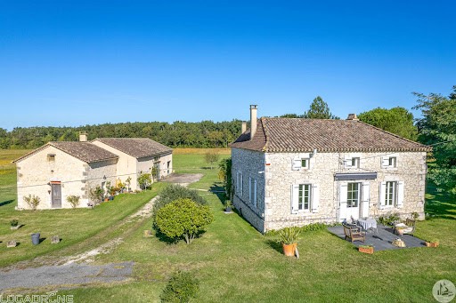
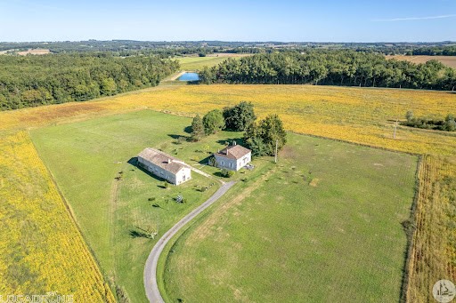
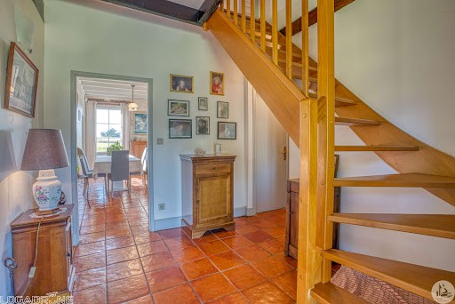
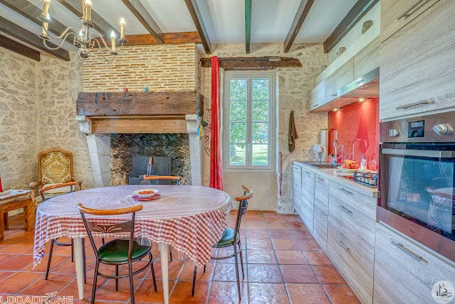
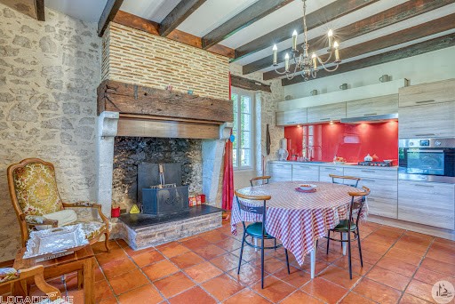
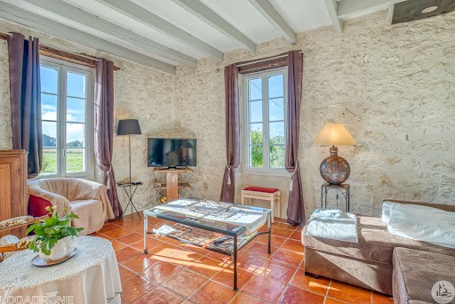
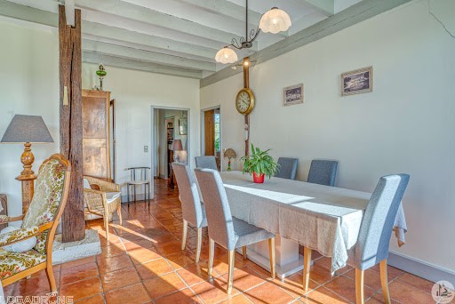
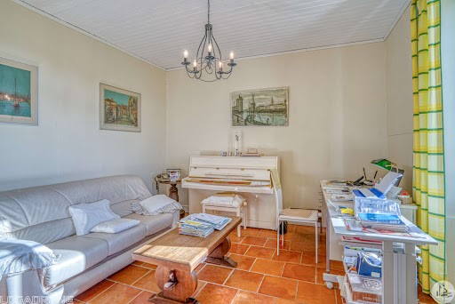
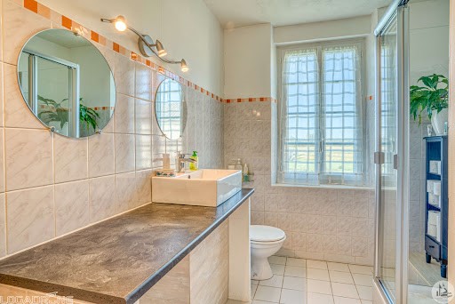

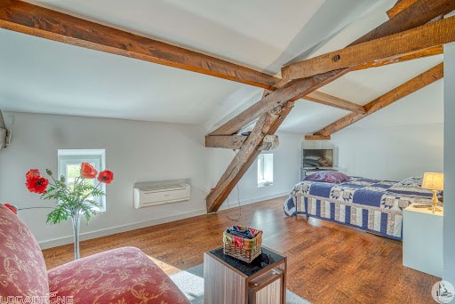
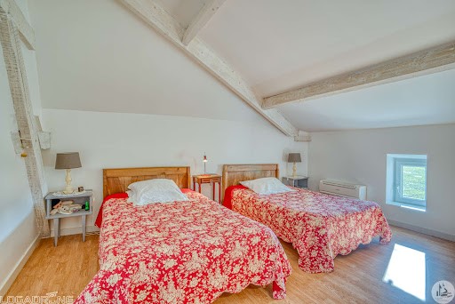
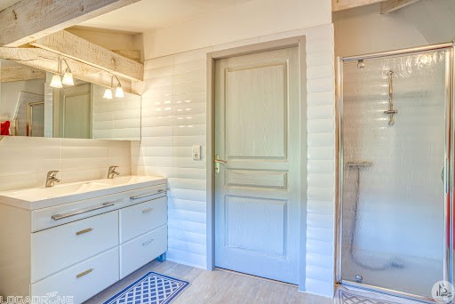
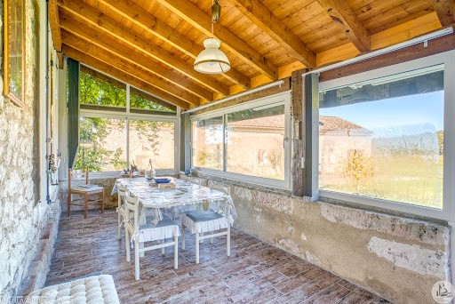
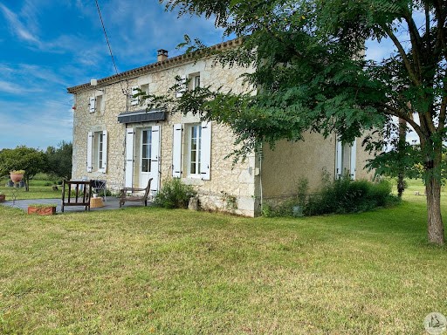
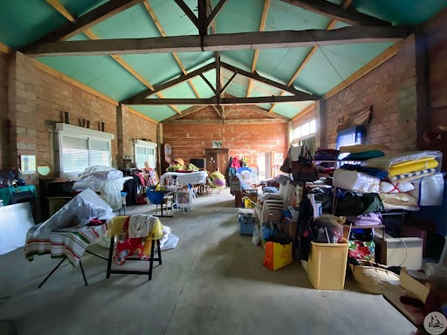
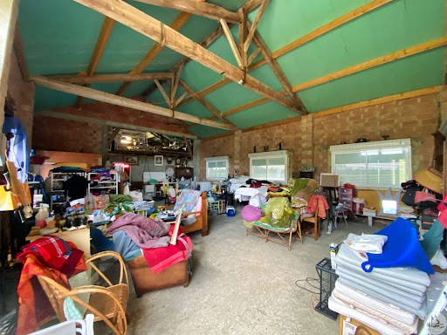
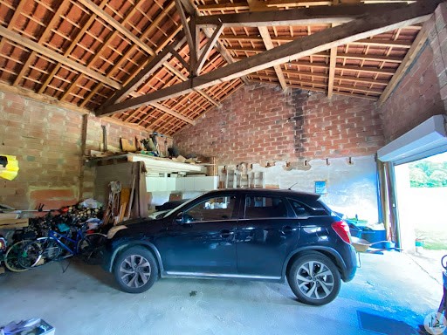
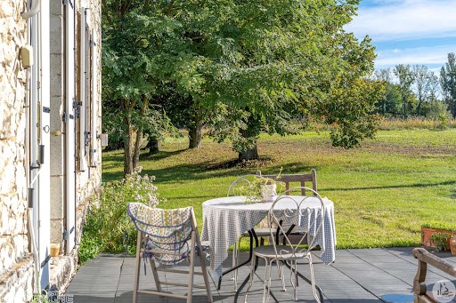
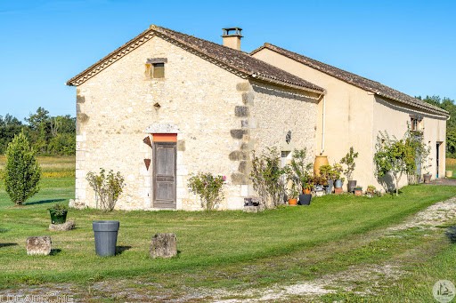
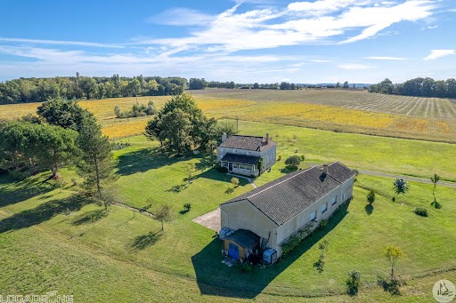
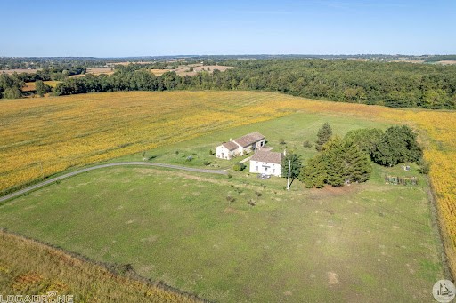
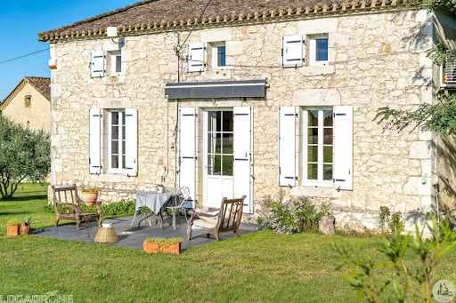
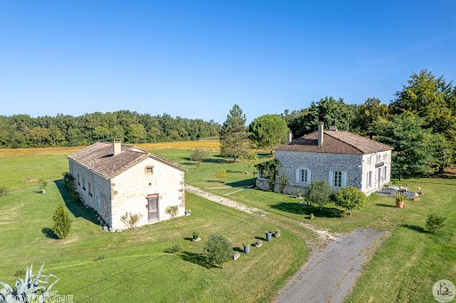
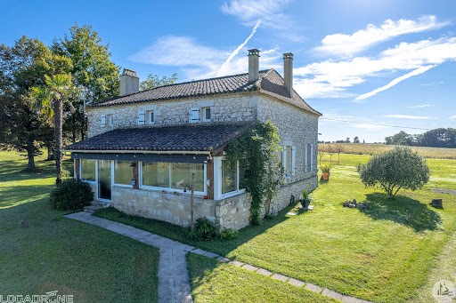
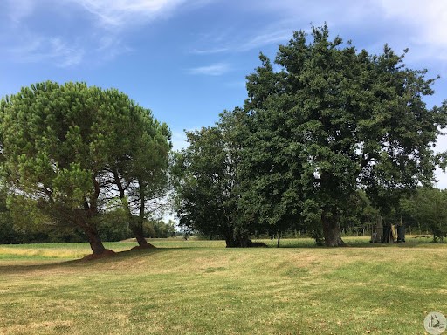
Carefully renovated and maintained stone house, composed of:
- On the ground floor: veranda (18.9 m2), entrance (7.9 m2), fitted kitchen of about 20.5 m2 (gas hob, extractor, oven) with open fireplace, dining room dining / living room (32.1 m2) with a French window opening onto the terrace, a bedroom (or office) of around 13.7 m2, bathroom of around 4.1 m2 (sink, shower and wc) , boiler room / laundry room (6.7 m2)
- Upstairs: landing (20 m2), 2 bedrooms (12.2 and 14.9 m2), shower room of approximately 5.5 m2 (2 sinks, shower and w.c), dressing room.
Oil-fired underfloor heating on the ground floor. Reversible air conditioning upstairs.
Double glazed PVC windows.
Quality renovation dating back 10/15 years. Roof and insulation redone in 2006.
Outbuilding divided into 3 parts: a garage (56 m2) with rolling shutter; an intermediate part (which can allow the development of a second accommodation (insulated roof, PVC double glazing and roller shutters already in place); old stone house (approximately 59 m2 with floor)
1.6 ha land. Veja mais Veja menos Au beau milieu des champs (culture biologique), à 10 minutes des commerces, maison en pierre soigneusement rénovée avec une dépendance prête à être convertie en seconde habitation. Calme absolu. Vue dégagée tout autour.
Maison en pierre soigneusement rénovée et entretenue, composée de :
- Au rez-de-chaussée : véranda (18,9 m2), entrée (7,9 m2), cuisine équipée d'environ 20,5 m2 (plaque de cuisson au gaz, hotte, four) avec cheminée ouverte, salle à manger / salon (32,1 m2) avec une porte-fenêtre donnant sur terrasse, une chambre (ou bureau) d'environ 13,7 m2, salle d'eau d'environ 4,1 m2 (lavabo, douche et w.c), chaufferie / buanderie (6,7 m2)
- A l'étage: palier (20 m2), 2 chambres (12,2 et 14,9 m2), salle d'eau d'environ 5,5 m2 (2 vasques, douche et w.c), dressing.
Chauffage au fioul par le sol au rez-de-chaussée. Climatisation réversible à l'étage.
Fenêtres double vitrage en PVC.
Rénovation de qualité datant de 10 / 15 ans. Toiture et isolation refaites en 2006.
Dépendance partagée en 3 parties : un garage (56 m2) avec volet roulant ; une partie intermédiaire (pouvant permettre d'aménager un second logement (toiture isolée, menuiseries PVC double vitrage et volets roulants déjà en place) ; ancienne habitation en pierre (environ 59 m2 avec étage)
Terrain d' 1,6 ha. In the middle of the fields (organic cultivation), 10 minutes from the shops, carefully renovated stone house with an outbuilding ready to be converted into a second home. Absolute calm. Clear view all around.
Carefully renovated and maintained stone house, composed of:
- On the ground floor: veranda (18.9 m2), entrance (7.9 m2), fitted kitchen of about 20.5 m2 (gas hob, extractor, oven) with open fireplace, dining room dining / living room (32.1 m2) with a French window opening onto the terrace, a bedroom (or office) of around 13.7 m2, bathroom of around 4.1 m2 (sink, shower and wc) , boiler room / laundry room (6.7 m2)
- Upstairs: landing (20 m2), 2 bedrooms (12.2 and 14.9 m2), shower room of approximately 5.5 m2 (2 sinks, shower and w.c), dressing room.
Oil-fired underfloor heating on the ground floor. Reversible air conditioning upstairs.
Double glazed PVC windows.
Quality renovation dating back 10/15 years. Roof and insulation redone in 2006.
Outbuilding divided into 3 parts: a garage (56 m2) with rolling shutter; an intermediate part (which can allow the development of a second accommodation (insulated roof, PVC double glazing and roller shutters already in place); old stone house (approximately 59 m2 with floor)
1.6 ha land. Midden in de velden (biologische teelt), op 10 minuten van de winkels, zorgvuldig gerenoveerd stenen huis met een bijgebouw klaar om te worden omgebouwd tot een tweede huis. Absolute rust. Vrij zicht rondom.
Zorgvuldig gerenoveerd en onderhouden stenen huis, bestaande uit:
- Op de begane grond: veranda (18,9 m2), entree (7,9 m2), ingerichte keuken van ca. 20,5 m2 (gaskookplaat, afzuigkap, oven) met open haard, eetkamer eetkamer / woonkamer (32,1 m2) met een openslaande deur naar het terras, een slaapkamer (of kantoor) van ca. 13,7 m2, badkamer van ca. 4,1 m2 (wastafel, douche en wc), stookruimte / wasruimte (6,7 m2)
- Boven: overloop (20 m2), 2 slaapkamers (12,2 en 14,9 m2), doucheruimte van circa 5,5 m2 (2 wastafels, douche en w.c), kleedkamer.
Oliegestookte vloerverwarming op de begane grond. Omkeerbare airconditioning boven.
PVC ramen met dubbele beglazing.
Kwaliteitsrenovatie van 10/15 jaar geleden. Dak en isolatie vernieuwd in 2006.
Bijgebouw verdeeld in 3 delen: een garage (56 m2) met rolluik; een tussenliggend deel (dat de ontwikkeling van een tweede accommodatie mogelijk maakt (geïsoleerd dak, PVC dubbele beglazing en rolluiken al aanwezig); oud stenen huis (ongeveer 59 m2 met vloer)
1,6 ha grond.