830.864 EUR
4 qt
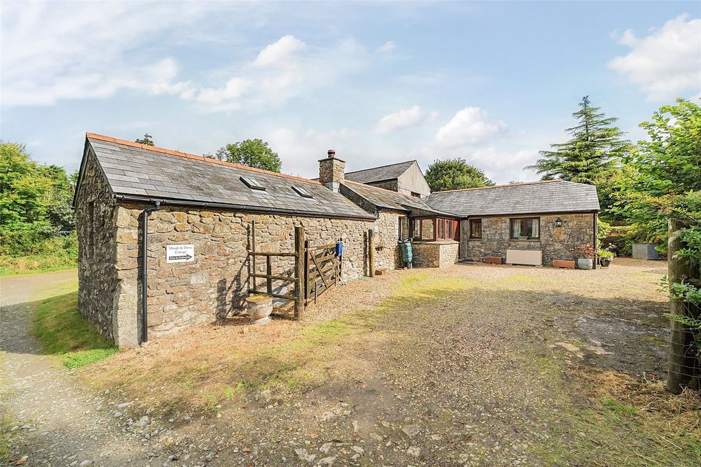

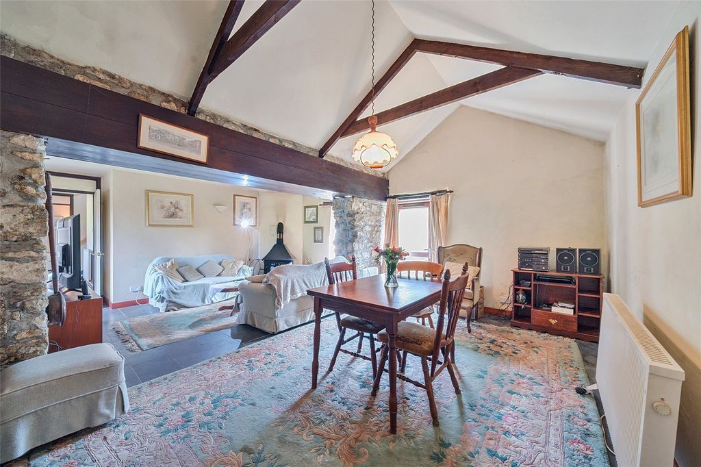
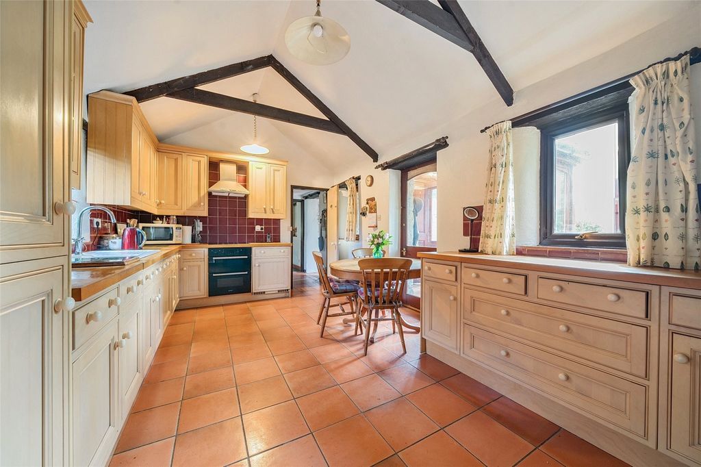
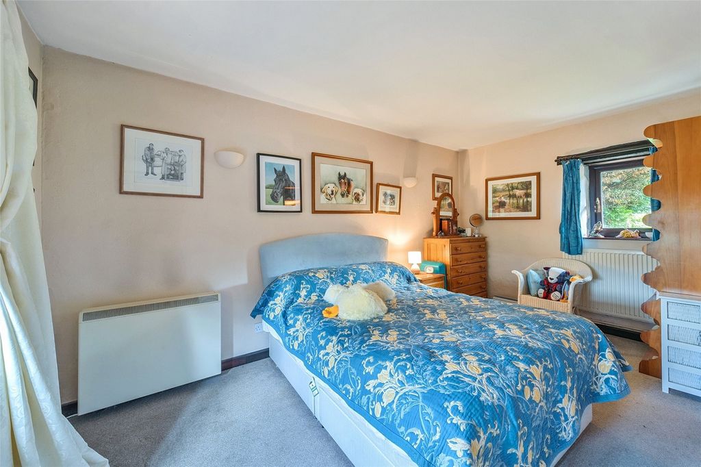

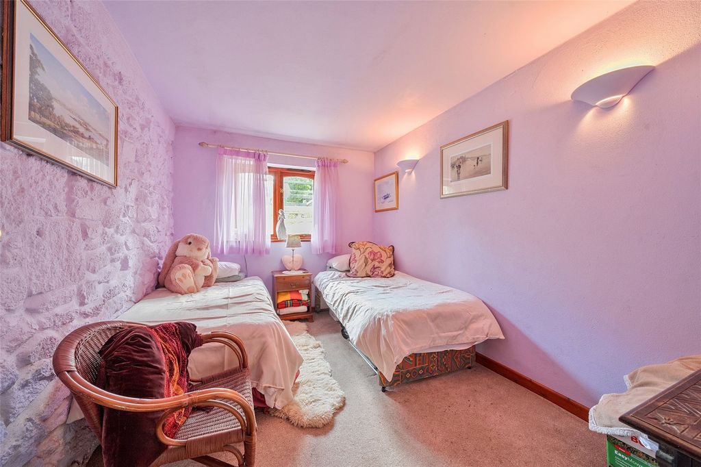


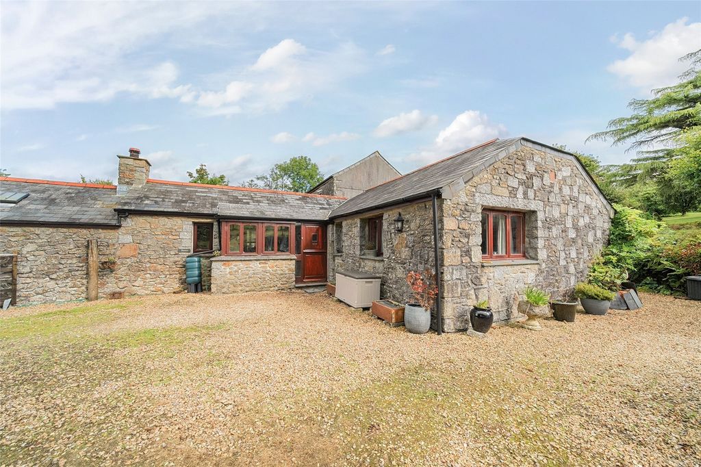
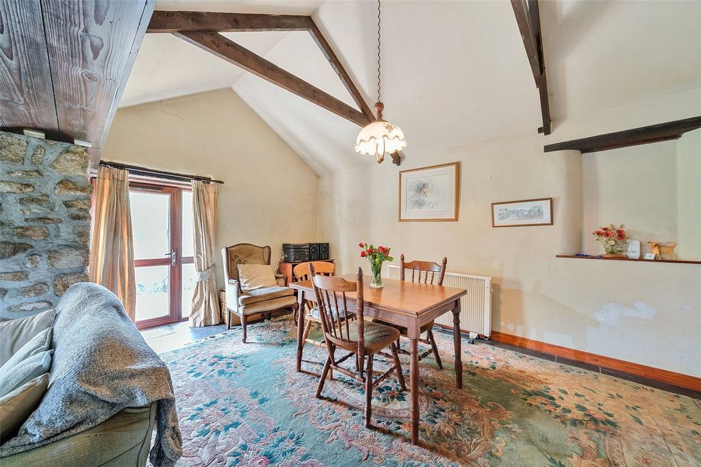
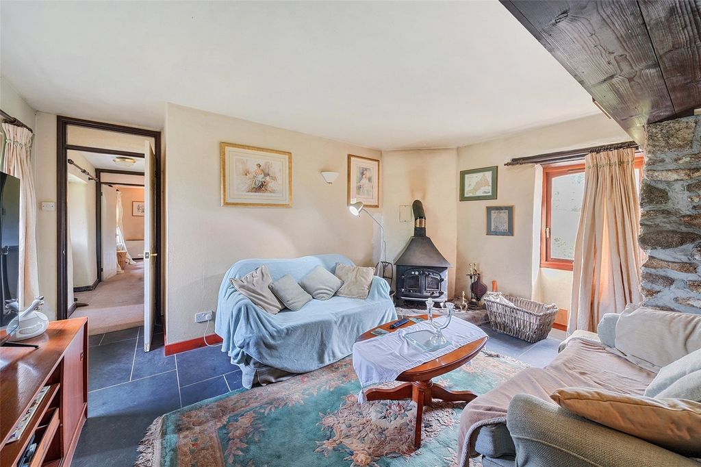

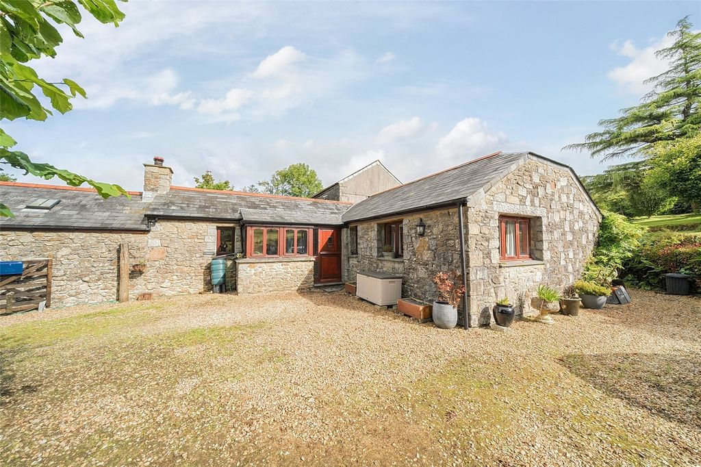


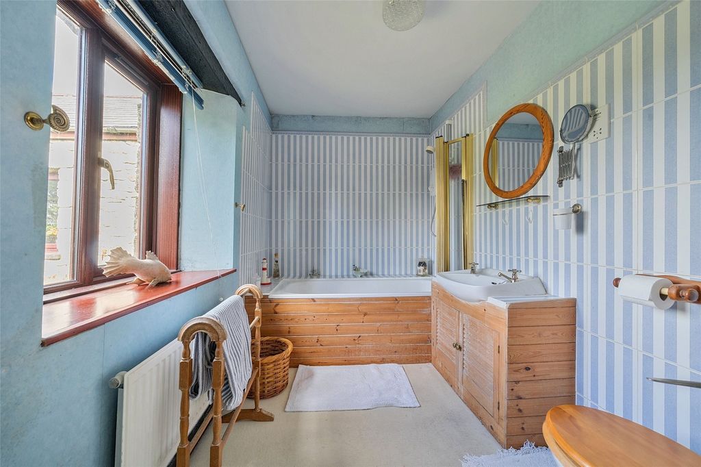
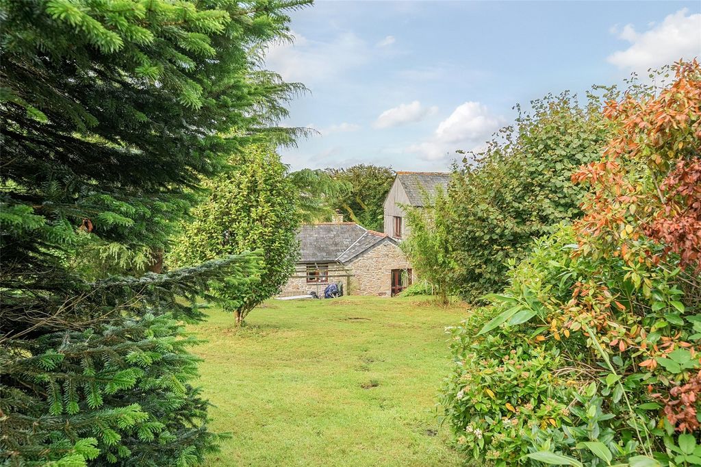



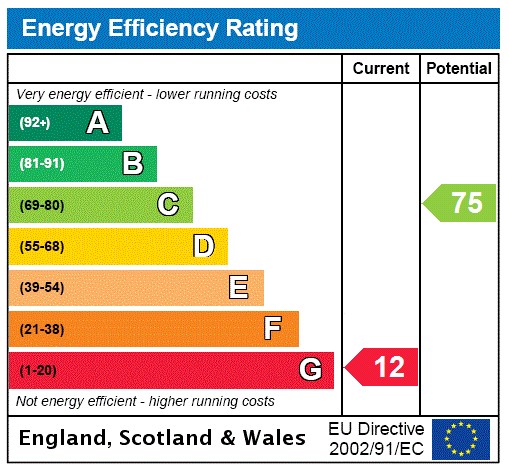
'The family has lived here for many years, and it has been a happy home. The neighbours are friendly and welcoming, and we all keep an eye out for each other. The views and peace and quiet here are just lovely, and it will be a wrench to move away; so many happy memories come to mind, including an albino white 'red' kite, fox cubs and always the enjoyment of the great outdoor space on the doorstep.'Step insideThis character home was originally a barn and stands at the end of a private shared track on Bodmin Moor in a beautiful area within surrounding countryside. The setting is glorious with fine views, and sheltered from the prevailing winds. Our client has lived at the property for over 25 years and has enjoyed the escapism that is on offer. The accommodation includes a welcoming reception porch which opens into the entrance hall. Much of the home is laid out on the ground floor with the whole property offering a range of character throughout, including exposed beams (many of which are A frames), granite open fireplaces and slate and tiled floors. There are three main reception rooms comprising of the main lounge which is large and dual aspect this has a multi fuel burner installed as well as a large beam. It is a great space to entertain in and has a door accessing the rear garden. The living room is separate and triple aspect with a door leading out to the garden. Adjacent to the living room is a bedroom which could be either used as a home office or potentially be knocked into the living room and therefore become a larger reception space. A shower room/wc has dual use as a utility room with plumbing for a washing machine. The kitchen/dining room is equipped with a range of matching units comprising wall and base cupboards and glass display cabinets. Included in the sale is an electric double oven, hob, fridge/freezer, further fridge, dishwasher and extractor. The kitchen has a solid fuel burner. A few steps lead down to a triple aspect bar which has a door out to the courtyard, wood panelled wall and light also assisted via roof windows. The room could be used as a formal dining room or a games room but is a huge advantageous space within the home. There are two further bedrooms on the ground floor. The second largest bedroom is one of these, and is dual aspect with an adjacent en -suite shower room/wc which is fully tiled.
The first floor landing is light and airy and a real feature, it has a wall length storage shelving. The dual aspect main bedroom has a high wood panelled ceiling and A frame beams. There is a large built in wardrobe. Bedroom three is light and airy and has a Juliet balcony with a pleasant view over the rear garden. Completing the accommodation is the family bathroom/ wc which has a three piece suite with an electric shower over the panelled bath. The property has wooden and UPVC double glazed windows with many roof windows assisting light. Warmth is generated by the solid fuel stoves and supplemented where needed by free standing electric heaters. The layout is highly flexible and therefore would suit a wide range of buyers from families to retired occupants requiring plentiful space for when family come to stay. Step outsideExternally, the plot of Margh and Davas cottage is enclosed by double wooden 5 bar gates which provide access to the parking area; this has space for some 6 cars. The gardens and land are a major feature of the property. They extend mainly to the rear and have been landscaped to make the best of the plots. These is outside lighting and a cold water tap. Plenty of spaces can be found to find the sun throughout the day and when the weather is favourable enjoy outside dining/ barbecue. The lawns are split level and are boarded by attractive mature shrubs and bushes as well as large conifers. There are many hydrangeas, rhododendrons and camellias. For those productive gardeners there are areas which could be cultivated and there is a cooking apple tree. The garden is very private and includes a large shed/ shelter at the top.
On the opposite side of the lane is a further garden which again is enclosed featuring trees and bushes and has a wooden field shelter from where there is access to the land. At the side there is an open courtyard area. The area is a rich habitat for much wildlife including foxes, birds and moorland ponies to name but a few. The property has some 11 acres of pasture laid in two enclosures both adjacent to the property. The land is well drained and gently sloping. The larger enclosure has a large pond which was hand dug. The views are quite superb.GROUND FLOORBedroom One 14'10" x 11'11" max (4.52m x 3.63m max).Ensuite BathroomBedroon Two 13'1" x 9'3" max (4m x 2.82m max).Snug/Dining Room 23'4" x 16'7" max (7.1m x 5.05m max).BathroomKitchen 19' x 10'9" (5.8m x 3.28m).Bar Room 22'7"x10'10" max (6.88mx3.3m max).Bedroom Five 11'9" x 8'4" (3.58m x 2.54m).Lounge 17'11" x 11" (5.46m x 0.28m).FIRST FLOORBedroom Three 11'8" x 7'10" (3.56m x 2.4m).BathroomBedroom Four 14'6" x 11'5" (4.42m x 3.48m).Tenure FreeholdCouncil Tax Cornwall Council - Band DServices Mains electricity, private drainage, private water and electric heatingViewing Strictly by appoitment with sole agentProceed along the A30 heading East towards Launceston. Continue for 7.5 miles and then turn right signposted towards Colliford Lake, Warleggan, St Neot and Mount. Continue along this road keeping the lake on the left-hand side. Turn right having passed over the cattle grid (signposted towards Mount and Warleggan). Head along this single track road and turn right where the granite stone has the name Menaglaze carved in and the property will be found as the first on the right hand side.Features:
- Garden
- Parking Veja mais Veja menos Sellers insight
'The family has lived here for many years, and it has been a happy home. The neighbours are friendly and welcoming, and we all keep an eye out for each other. The views and peace and quiet here are just lovely, and it will be a wrench to move away; so many happy memories come to mind, including an albino white 'red' kite, fox cubs and always the enjoyment of the great outdoor space on the doorstep.'Step insideThis character home was originally a barn and stands at the end of a private shared track on Bodmin Moor in a beautiful area within surrounding countryside. The setting is glorious with fine views, and sheltered from the prevailing winds. Our client has lived at the property for over 25 years and has enjoyed the escapism that is on offer. The accommodation includes a welcoming reception porch which opens into the entrance hall. Much of the home is laid out on the ground floor with the whole property offering a range of character throughout, including exposed beams (many of which are A frames), granite open fireplaces and slate and tiled floors. There are three main reception rooms comprising of the main lounge which is large and dual aspect this has a multi fuel burner installed as well as a large beam. It is a great space to entertain in and has a door accessing the rear garden. The living room is separate and triple aspect with a door leading out to the garden. Adjacent to the living room is a bedroom which could be either used as a home office or potentially be knocked into the living room and therefore become a larger reception space. A shower room/wc has dual use as a utility room with plumbing for a washing machine. The kitchen/dining room is equipped with a range of matching units comprising wall and base cupboards and glass display cabinets. Included in the sale is an electric double oven, hob, fridge/freezer, further fridge, dishwasher and extractor. The kitchen has a solid fuel burner. A few steps lead down to a triple aspect bar which has a door out to the courtyard, wood panelled wall and light also assisted via roof windows. The room could be used as a formal dining room or a games room but is a huge advantageous space within the home. There are two further bedrooms on the ground floor. The second largest bedroom is one of these, and is dual aspect with an adjacent en -suite shower room/wc which is fully tiled.
The first floor landing is light and airy and a real feature, it has a wall length storage shelving. The dual aspect main bedroom has a high wood panelled ceiling and A frame beams. There is a large built in wardrobe. Bedroom three is light and airy and has a Juliet balcony with a pleasant view over the rear garden. Completing the accommodation is the family bathroom/ wc which has a three piece suite with an electric shower over the panelled bath. The property has wooden and UPVC double glazed windows with many roof windows assisting light. Warmth is generated by the solid fuel stoves and supplemented where needed by free standing electric heaters. The layout is highly flexible and therefore would suit a wide range of buyers from families to retired occupants requiring plentiful space for when family come to stay. Step outsideExternally, the plot of Margh and Davas cottage is enclosed by double wooden 5 bar gates which provide access to the parking area; this has space for some 6 cars. The gardens and land are a major feature of the property. They extend mainly to the rear and have been landscaped to make the best of the plots. These is outside lighting and a cold water tap. Plenty of spaces can be found to find the sun throughout the day and when the weather is favourable enjoy outside dining/ barbecue. The lawns are split level and are boarded by attractive mature shrubs and bushes as well as large conifers. There are many hydrangeas, rhododendrons and camellias. For those productive gardeners there are areas which could be cultivated and there is a cooking apple tree. The garden is very private and includes a large shed/ shelter at the top.
On the opposite side of the lane is a further garden which again is enclosed featuring trees and bushes and has a wooden field shelter from where there is access to the land. At the side there is an open courtyard area. The area is a rich habitat for much wildlife including foxes, birds and moorland ponies to name but a few. The property has some 11 acres of pasture laid in two enclosures both adjacent to the property. The land is well drained and gently sloping. The larger enclosure has a large pond which was hand dug. The views are quite superb.GROUND FLOORBedroom One 14'10" x 11'11" max (4.52m x 3.63m max).Ensuite BathroomBedroon Two 13'1" x 9'3" max (4m x 2.82m max).Snug/Dining Room 23'4" x 16'7" max (7.1m x 5.05m max).BathroomKitchen 19' x 10'9" (5.8m x 3.28m).Bar Room 22'7"x10'10" max (6.88mx3.3m max).Bedroom Five 11'9" x 8'4" (3.58m x 2.54m).Lounge 17'11" x 11" (5.46m x 0.28m).FIRST FLOORBedroom Three 11'8" x 7'10" (3.56m x 2.4m).BathroomBedroom Four 14'6" x 11'5" (4.42m x 3.48m).Tenure FreeholdCouncil Tax Cornwall Council - Band DServices Mains electricity, private drainage, private water and electric heatingViewing Strictly by appoitment with sole agentProceed along the A30 heading East towards Launceston. Continue for 7.5 miles and then turn right signposted towards Colliford Lake, Warleggan, St Neot and Mount. Continue along this road keeping the lake on the left-hand side. Turn right having passed over the cattle grid (signposted towards Mount and Warleggan). Head along this single track road and turn right where the granite stone has the name Menaglaze carved in and the property will be found as the first on the right hand side.Features:
- Garden
- Parking "La familia ha vivido aquí durante muchos años y ha sido un hogar feliz. Los vecinos son amables y acogedores, y todos nos cuidamos unos a otros. Las vistas, la paz y la tranquilidad aquí son simplemente encantadoras, y será una llave inglesa mudarse; Me vienen a la mente muchos recuerdos felices, como un milano blanco albino, cachorros de zorro y siempre el disfrute del gran espacio al aire libre en la puerta". Esta casa de carácter fue originalmente un granero y se encuentra al final de una pista compartida privada en Bodmin Moor, en una hermosa zona dentro del campo circundante. El entorno es espléndido, con hermosas vistas y protegido de los vientos dominantes. Nuestro cliente ha vivido en la propiedad durante más de 25 años y ha disfrutado del escapismo que se ofrece. El alojamiento incluye un acogedor porche de recepción que se abre al hall de entrada. Gran parte de la casa se distribuye en la planta baja y toda la propiedad ofrece una gama de carácter, que incluye vigas expuestas (muchas de las cuales son marcos en A), chimeneas de granito y pisos de pizarra y baldosas. Hay tres salas de recepción principales que comprenden el salón principal, que es grande y de doble aspecto, tiene un quemador de combustible múltiple instalado, así como una viga grande. Es un gran espacio para entretenerse y tiene una puerta que da al jardín trasero. La sala de estar es independiente y de triple aspecto con una puerta que da al jardín. Junto a la sala de estar hay un dormitorio que podría usarse como oficina en casa o potencialmente incorporarse a la sala de estar y, por lo tanto, convertirse en un espacio de recepción más grande. Un cuarto de baño / WC tiene doble uso como lavadero con plomería para una lavadora. La cocina-comedor está equipada con una serie de muebles a juego que incluyen armarios de pared y bajos y vitrinas de vidrio. En la venta se incluye un horno doble eléctrico, vitrocerámica, nevera/congelador, nevera adicional, lavavajillas y extractor. La cocina tiene un quemador de combustible sólido. Unos pocos escalones conducen a un bar de triple aspecto que tiene una puerta que da al patio, una pared con paneles de madera y la luz también asistida a través de las ventanas del techo. La habitación podría usarse como un comedor formal o una sala de juegos, pero es un espacio enormemente ventajoso dentro de la casa. Hay dos dormitorios más en la planta baja. El segundo dormitorio más grande es uno de estos, y es de doble aspecto con un cuarto de baño adyacente con ducha / WC que está completamente alicatado. El rellano del primer piso es luminoso y aireado y una característica real, tiene una estantería de almacenamiento hasta la pared. El dormitorio principal de doble aspecto tiene un techo alto con paneles de madera y vigas de marco en A. Hay un gran armario empotrado. El dormitorio tres es amplio y luminoso y tiene un balcón Julieta con una agradable vista sobre el jardín trasero. Completando el alojamiento se encuentra el baño familiar / wc que tiene una suite de tres piezas con ducha eléctrica sobre la bañera con paneles. La propiedad tiene ventanas de madera y PVC con doble acristalamiento con muchas ventanas en el techo que ayudan a la luz. El calor es generado por las estufas de combustible sólido y complementado cuando sea necesario por calentadores eléctricos independientes. El diseño es muy flexible y, por lo tanto, se adaptaría a una amplia gama de compradores, desde familias hasta ocupantes jubilados que requieren mucho espacio para cuando la familia viene a quedarse. Exteriormente, la parcela de la cabaña Margh y Davas está cerrada por puertas dobles de madera de 5 barras que dan acceso a la zona de aparcamiento; Tiene espacio para unos 6 coches. Los jardines y el terreno son una característica importante de la propiedad. Se extienden principalmente hacia la parte trasera y se han ajardinado para aprovechar al máximo las parcelas. Se trata de iluminación exterior y un grifo de agua fría. Se pueden encontrar muchos espacios para encontrar el sol durante todo el día y, cuando el clima es favorable, disfrutar de cenas / barbacoas al aire libre. El césped está dividido en dos niveles y está cubierto por atractivos arbustos y arbustos maduros, así como por grandes coníferas. Hay muchas hortensias, rododendros y camelias. Para esos jardineros productivos hay áreas que podrían ser cultivadas y hay un manzano para cocinar. El jardín es muy privado e incluye un gran cobertizo / refugio en la parte superior. En el lado opuesto de la calle hay otro jardín que, de nuevo, está cerrado con árboles y arbustos y tiene un refugio de campo de madera desde donde se accede al terreno. En el lateral hay un patio abierto. El área es un hábitat rico para gran parte de la vida silvestre, incluidos zorros, aves y ponis de páramo, por nombrar solo algunos. La propiedad cuenta con unos 11 acres de pastos dispuestos en dos recintos, ambos adyacentes a la propiedad. El terreno está bien drenado y tiene una suave pendiente. El recinto más grande tiene un gran estanque que fue excavado a mano. Las vistas son bastante magníficas. PLANTA BAJADormitorio Uno 14'10" x 11'11" max (4.52m x 3.63m max).Baño privadoBedroon Two 13'1" x 9'3" max (4m x 2.82m max).Acogedor/Comedor 23'4" x 16'7" máx. (7.1m x 5.05m máx.).BañoCocina 19' x 10'9" (5.8m x 3.28m).Sala Bar 22'7"x10'10" max (6.88mx3.3m max).Dormitorio Cinco 11'9" x 8'4" (3.58m x 2.54m).Salón 17'11" x 11" (5.46m x 0.28m).PLANTA BAJADormitorio Tres 11'8" x 7'10" (3.56m x 2.4m).BañoDormitorio Cuatro 14'6" x 11'5" (4.42m x 3.48m).Tenencia absolutaImpuesto Municipal Consejo de Cornualles - Banda DServicios Electricidad de red, desagüe privado, agua privada y calefacción eléctricaVisualización estrictamente por cita previa con agente únicoContinúe por la A30 en dirección este hacia Launceston. Continúe durante 7.5 millas y luego gire a la derecha señalizado hacia Colliford Lake, Warleggan, St Neot y Mount. Continuamos por esta carretera manteniendo el lago a mano izquierda. Gire a la derecha después de haber pasado por encima de la rejilla ganadera (señalizada hacia Mount y Warleggan). Diríjase a lo largo de esta carretera de una sola vía y gire a la derecha donde la piedra de granito tiene el nombre de Menaglaze tallado y la propiedad se encontrará como la primera a mano derecha.
Features:
- Garden
- Parking