1.616.629 EUR
2 dv
3 qt
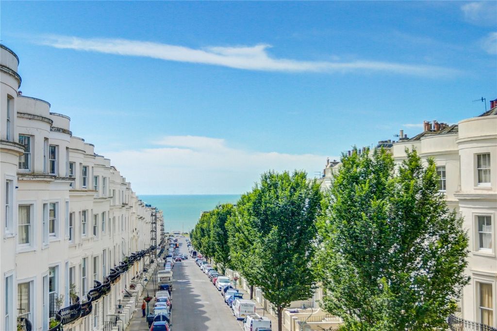
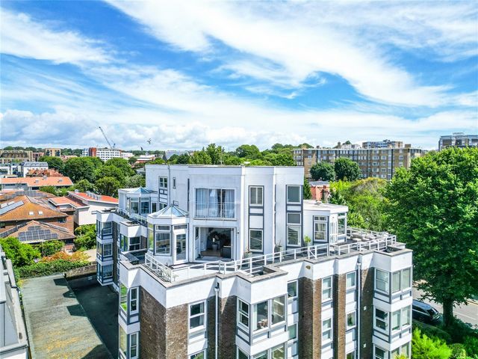
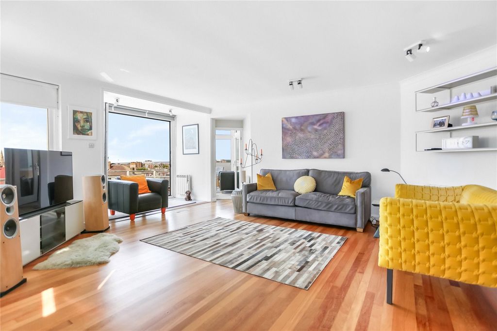
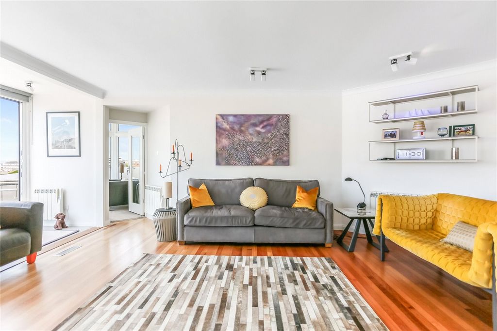

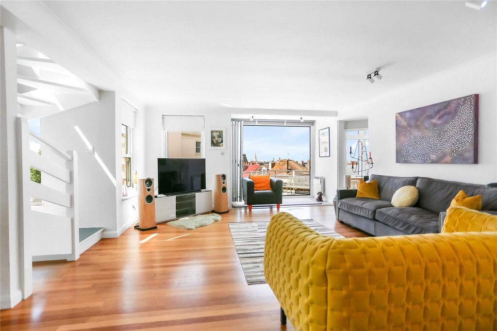
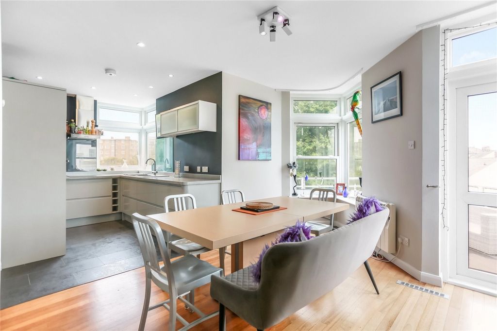
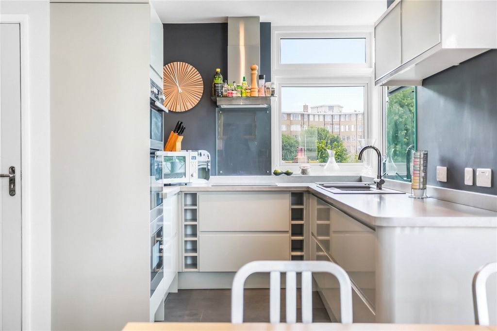
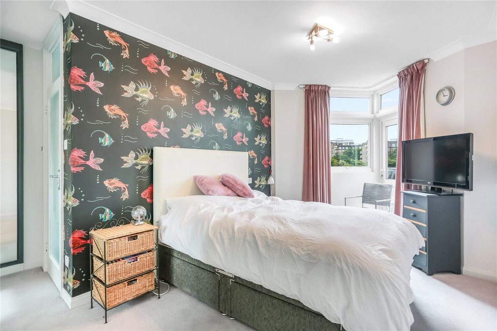
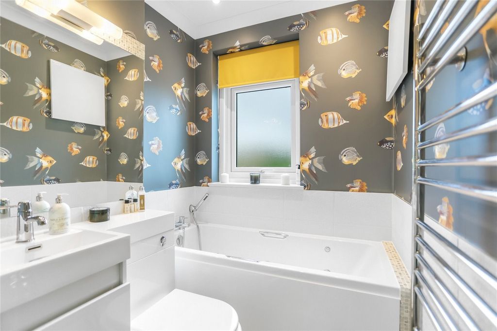
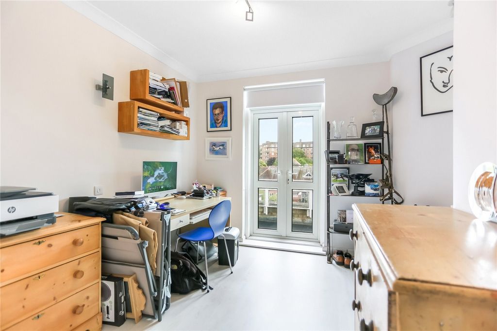
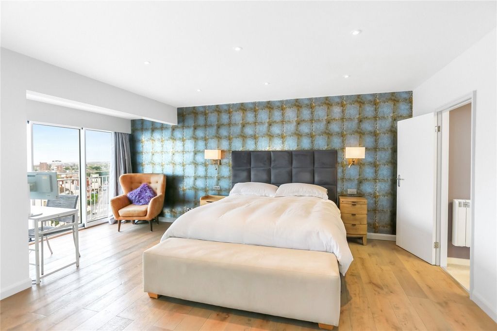
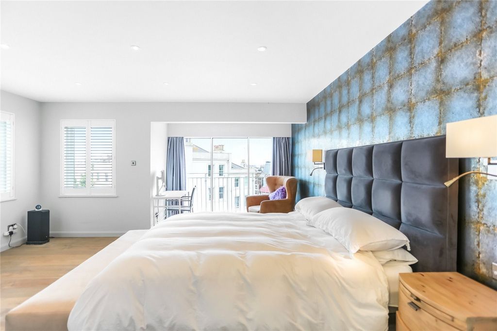
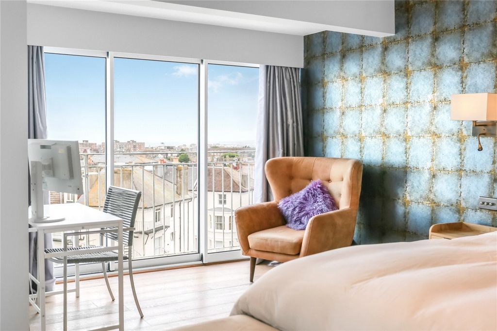
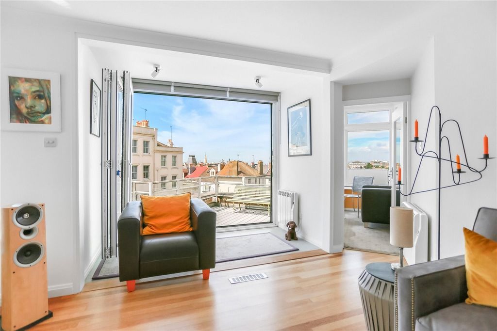
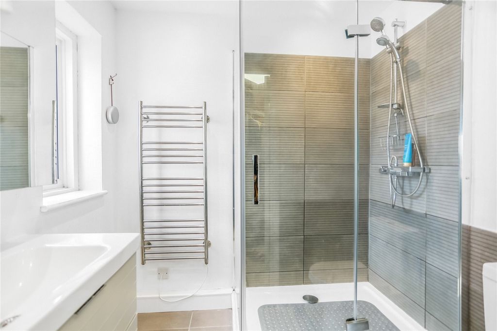
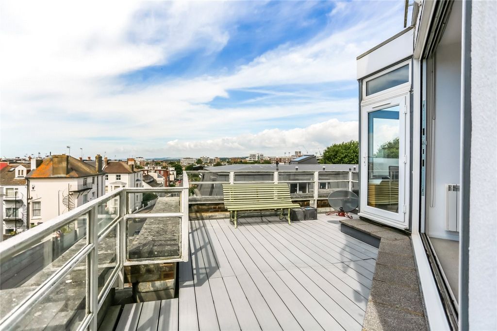
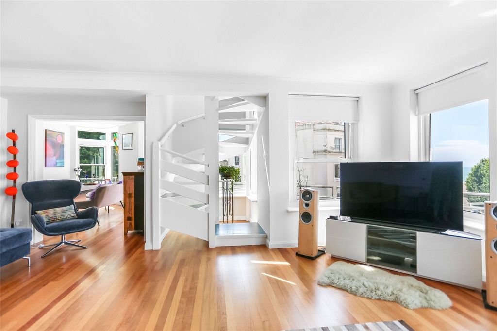
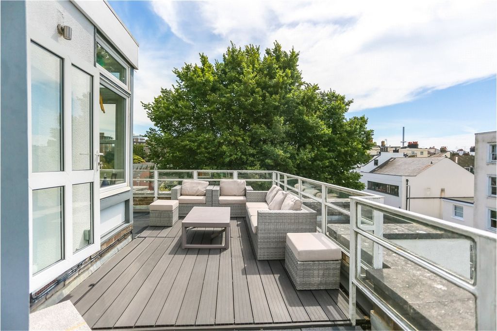
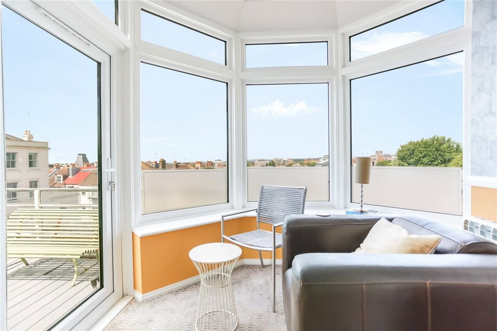
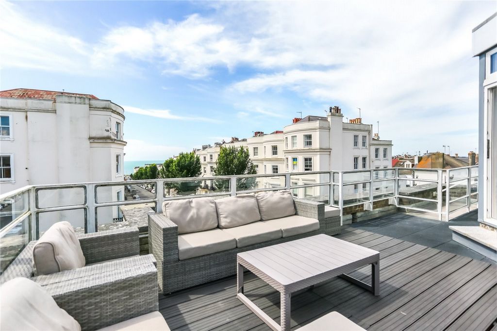
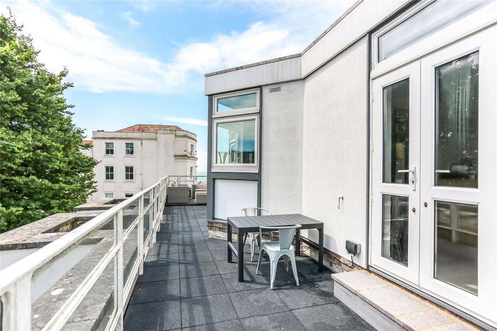
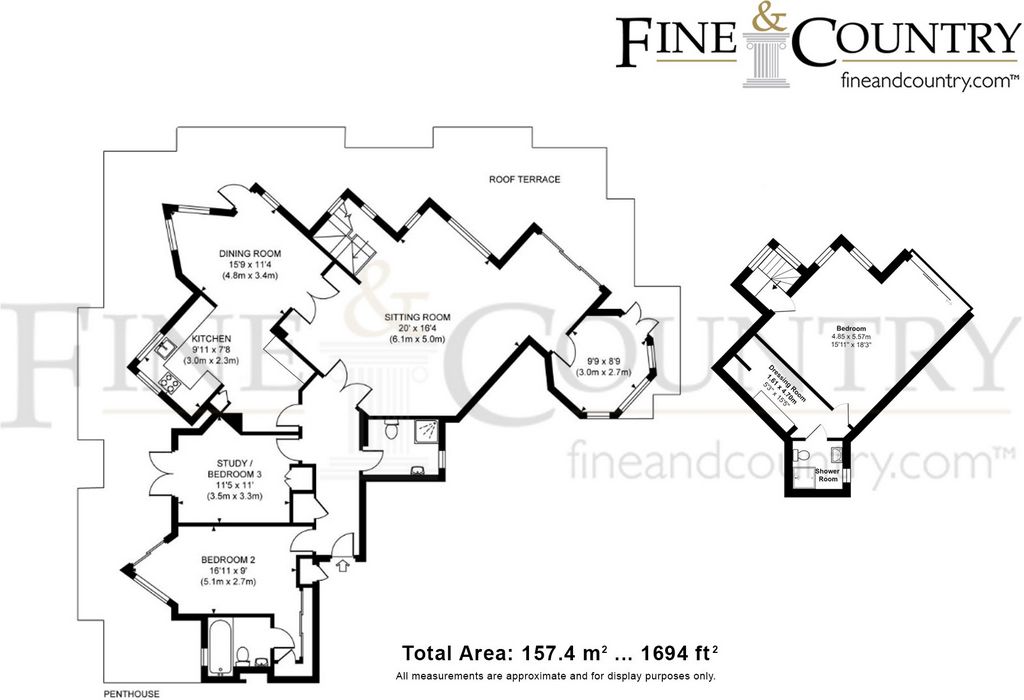
Council Tax – E
Broadband & Mobile Phone Coverage – Prospective buyers should check the Ofcom Checker website
Planning Permissions – Please check the local authority website for any planning permissions that may affect this property or properties close by.
Parking – Zone OTENURE & OUTGOINGSTenure: Share of Freehold
Unexpired term on lease - 139 years
Service Charge - £2449.61 and £222.76 per six months.This is information has been provided by the seller. Please obtain verification via your legal representative.
Features:
- Balcony
- Garage
- Terrace Veja mais Veja menos Situated in central Hove, with an approx. 530m walk from the seafront, this contemporary two floor apartment offers light and spacious living. Benefiting from the verdant tree lined roads of Hove whilst also being close to the buzz of Western Road with all its amenities and the peaceful gardens of St Anne’s Wells behind. Entering the large welcoming hallway, the intuitive layout guides you through to the spacious lounge. To the side, a guest bathroom with a shower as well as clever storage throughout. The sitting room is a fabulous area for hosting with its unique Southwest aspect glorious light fills the room with engineered wood flooring beckoning views out across the Victorian terrace rooftops to the South and the spire of St Johns Church to the West. For those cooler days, the current owners cleverly added an internal balcony, whilst still boasting a significant outside space, this area is perfect for unwinding with a good book. From the sitting room you can enter the open plan kitchen diner. Fitted with sleek gloss handleless stone colour cabinetry and offset by slate grey statement walls and floor tiles this kitchen poses both function and style. Quality inbuilt AEG dual ovens and microwave create space saving design, allowing for plenty of storage and work top space.Two of the three bedrooms are located on the first floor, both having access to the East section of the roof terrace, have plenty of space for storage as well as the larger of the two having its own ensuite and decorated with a striking statement aquarium wallpaper designed by Harlequin and Nina Campbell which is reflected in the bedroom.Ascending the stairs from the sitting room, the primary suite offers built in storage, with a dedicated dressing room and additional cupboards as well as an ensuite, this exceptional room allows views from a Juliette balcony, for a quiet position away from the hubbub below. With multiple access points, the wrap round roof terrace is certain to give the wow factor. Its predominantly South, Southwest and West facing aspect part of the terrace is accessed from the living room and kitchen diner whilst the Easten section is accessed from the bedrooms. Space for alfresco dining, relaxing on loungers and just taking in the views of the sea, the roof tops or the South Downs beyond. Located in the heart of Hove, the seafront, and the green open spaces of Hove Lawns, Palmeira Square, Brunswick Square and St. Ann’s Well Gardens are only a short walk from your door.When it comes to shops, bars and restaurants there’s no shortage of choice as the amenities of Church Road, Western Road and Brighton’s famous Lanes are within easy reach. Offering everything from high street and independent stores to the French pastries of Real Patisserie, everything you need is right on your doorstep.Plenty of bus services in the city provide access to all parts of Brighton and Hove as well as nearby outlying villages and up to Devil’s Dyke. Hove and Brighton mainline train stations are both within easy reach, providing convenient regular mainline links for commuters.Local schools include Brunswick Primary, Hove Park Secondary, and St Mary Magdalen Catholic Primary School. The private Brighton and Hove High School and BIMM are both very easily accessible.Somerhill Lodge is located in parking zone M. The council tax band is C, which is currently charged at £2,078.28 for 2024/25. EPC rating - E
Council Tax – E
Broadband & Mobile Phone Coverage – Prospective buyers should check the Ofcom Checker website
Planning Permissions – Please check the local authority website for any planning permissions that may affect this property or properties close by.
Parking – Zone OTENURE & OUTGOINGSTenure: Share of Freehold
Unexpired term on lease - 139 years
Service Charge - £2449.61 and £222.76 per six months.This is information has been provided by the seller. Please obtain verification via your legal representative.
Features:
- Balcony
- Garage
- Terrace Nachází se v centru Hove, s cca. 530 m chůze od nábřeží, tento moderní dvoupodlažní byt nabízí světlé a prostorné bydlení. Těžíte ze zelených silnic lemovaných stromy v Hove a zároveň se nacházíte v blízkosti rušné Western Road s veškerou občanskou vybaveností a klidnými zahradami St Anne's Wells za vámi. Při vstupu do velké příjemné chodby vás intuitivní uspořádání zavede do prostorného salonku. Po straně je koupelna pro hosty se sprchovým koutem a také chytrý úložný prostor v celém objektu. Obývací pokoj je báječný prostor pro hostování s jedinečným jihozápadním aspektem, nádherné světlo naplňuje místnost podlahou z umělého dřeva a láká výhled na střechy viktoriánských teras na jihu a věž kostela svatého Jana na západě. Pro chladnější dny současní majitelé chytře přidali vnitřní balkon, přičemž se stále může pochlubit výrazným venkovním prostorem, tento prostor je ideální pro odpočinek s dobrou knihou. Z obývacího pokoje můžete vstoupit do otevřené kuchyně s jídelnou. Tato kuchyně, vybavená elegantními lesklými skříněmi bez úchytek v barvě kamene a kompenzovanými břidlicově šedými výraznými stěnami a podlahovými dlaždicemi, představuje funkci i styl. Kvalitní vestavěná dvojitá trouba AEG a mikrovlnná trouba vytvářejí prostorově úsporný design, který umožňuje dostatek úložného prostoru a pracovní desky.Dvě ze tří ložnic se nacházejí v prvním patře, obě mají přístup do východní části střešní terasy, mají dostatek úložného prostoru a také větší z nich má vlastní koupelnu a zdobí ji nápadná akvarijní tapeta navržená Harlekýnem a Ninou Campbellovou, která se odráží v ložnici.Primární apartmá, které stoupá po schodech z obývacího pokoje, nabízí vestavěný úložný prostor s vyhrazenou šatnou a dalšími skříněmi a také vlastní koupelnou, tento výjimečný pokoj umožňuje výhled z balkonu Juliette pro klidnou polohu daleko od ruchu pod ním. S více přístupovými body je obklopující kulatá střešní terasa jistě wow faktorem. Její převážně jižní, jihozápadní a západní část terasy je přístupná z obývacího pokoje a kuchyňské jídelny, zatímco východní část je přístupná z ložnic. Prostor pro stolování pod širým nebem, relaxaci na lehátkách a jen tak se kochejte výhledem na moře, střechy nebo South Downs za ním. Nachází se v srdci Hove, na nábřeží a na otevřených prostranstvích Hove Lawns, náměstí Palmeira, Brunswick Square a zahrady St. Ann's Well, jen kousek pěšky od vašich dveří.Pokud jde o obchody, bary a restaurace, není nouze o výběr, protože vybavení Church Road, Western Road a slavných uliček Brightonu je na dosah. Nabízí vše od hlavních ulic a nezávislých obchodů až po francouzské pečivo Real Patisserie, vše, co potřebujete, je přímo na vašem prahu.Ve městě je spousta autobusových spojů, které zajišťují spojení do všech částí Brighton and Hove, stejně jako do okolních odlehlých vesnic a až k Devil's Dyke. Hlavní vlaková nádraží Hove a Brighton jsou obě snadno dosažitelná a poskytují pohodlné pravidelné spojení pro dojíždějící.Mezi místní školy patří Brunswick Primary, Hove Park Secondary a St Mary Magdalen Catholic Primary School. Soukromá střední škola Brighton and Hove High School a BIMM jsou velmi snadno dostupné.Somerhill Lodge se nachází v parkovací zóně M. Obecní daňové pásmo je C, které je v současné době účtováno ve výši 2 078,28 GBP pro rok 2024/25. Hodnocení EPC - E
Obecní daň – E
Širokopásmové a mobilní pokrytí – Potenciální kupující by se měli podívat na webové stránky Ofcom Checker
Stavební povolení – Na webových stránkách místního úřadu naleznete všechna stavební povolení, která mohou ovlivnit tuto nemovitost nebo nemovitosti v okolí.
Parkování – zóna OFUNKČNÍ OBDOBÍ A VÝDAJEDržba: podíl ve společnosti Freehold
Nevypršená doba nájmu - 139 let
Poplatek za službu – 2449,61 GBP a 222,76 GBP za šest měsíců.Tyto informace byly poskytnuty prodávajícím. Ověření si prosím vyžádejte u svého zákonného zástupce.
Features:
- Balcony
- Garage
- Terrace