A CARREGAR FOTOGRAFIAS...
Chichester - Casa e casa unifamiliar à vendre
1.046.051 EUR
Casa e Casa Unifamiliar (Para venda)
2 dv
5 qt
2 wc
Referência:
EDEN-T100917035
/ 100917035
Referência:
EDEN-T100917035
País:
GB
Cidade:
Chichester
Código Postal:
PO19 5EA
Categoria:
Residencial
Tipo de listagem:
Para venda
Tipo de Imóvel:
Casa e Casa Unifamiliar
Divisões:
2
Quartos:
5
Casas de Banho:
2


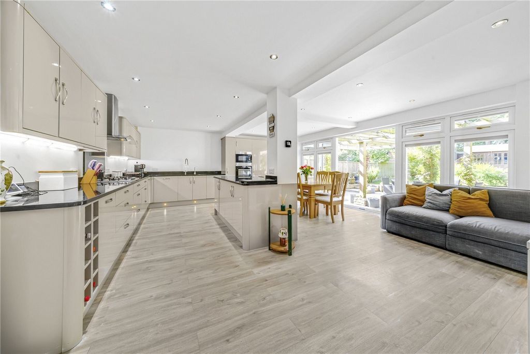

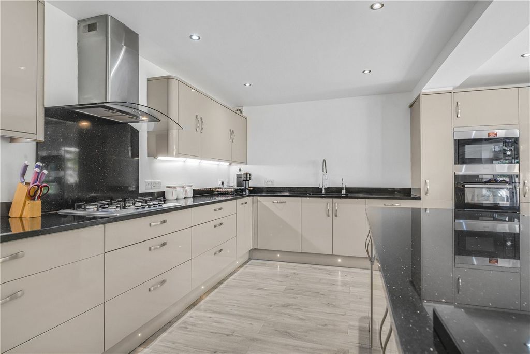
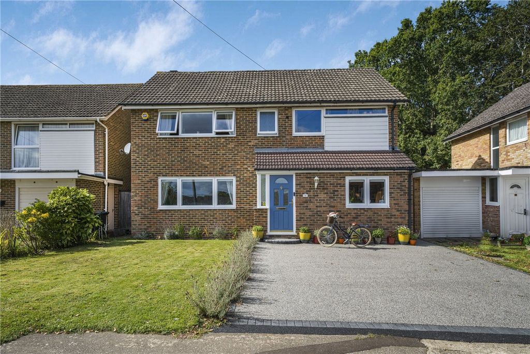
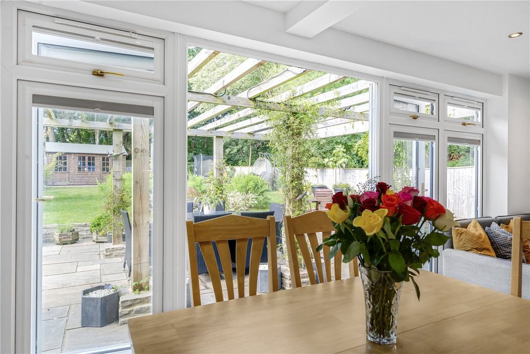
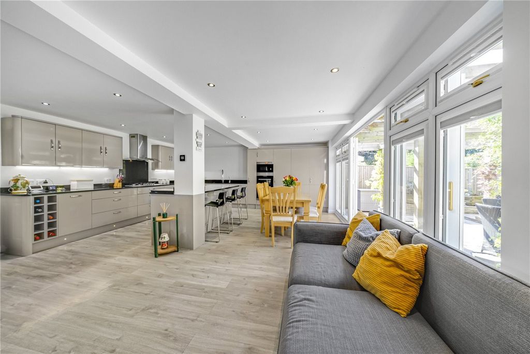
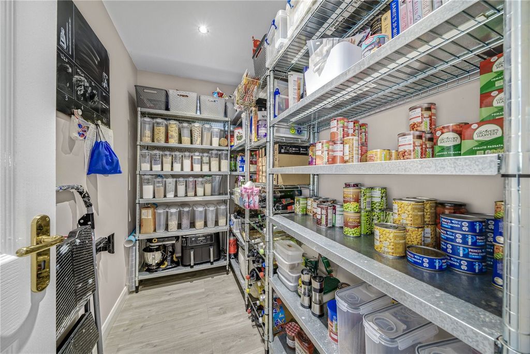



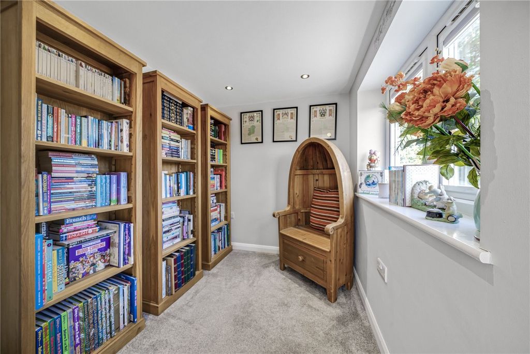

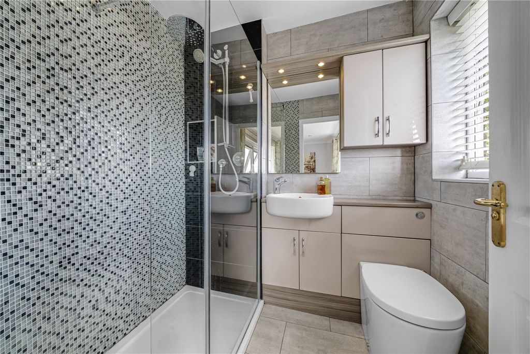
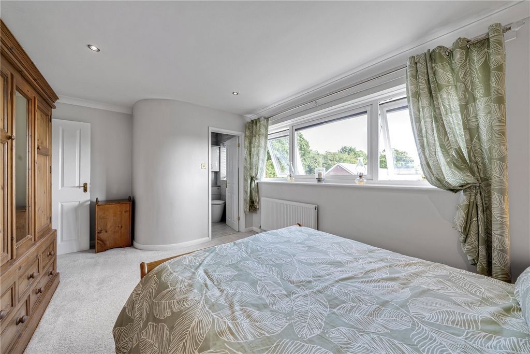
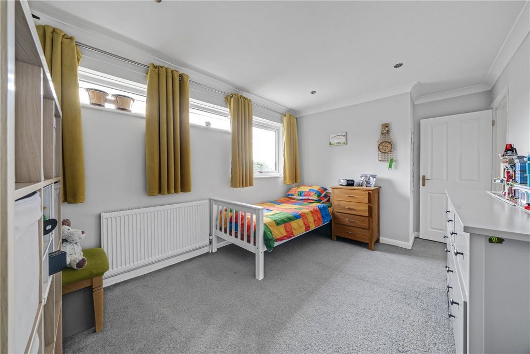

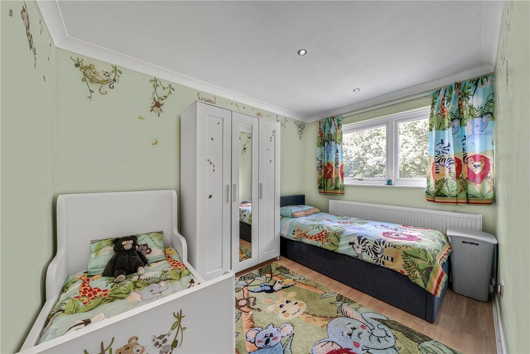
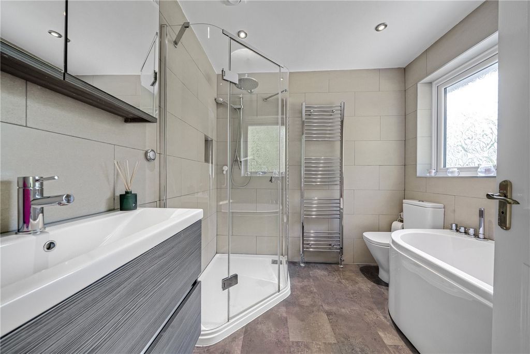


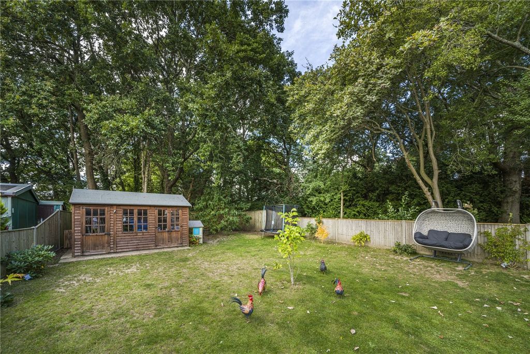
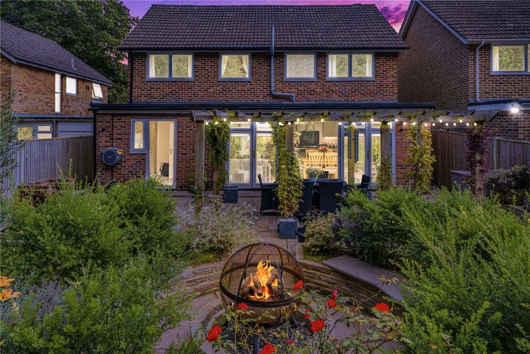
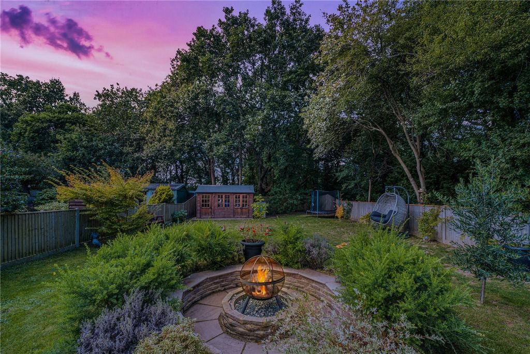
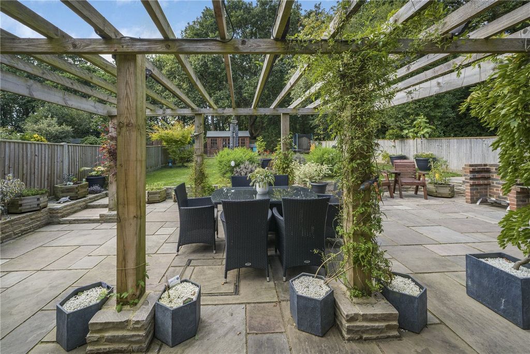

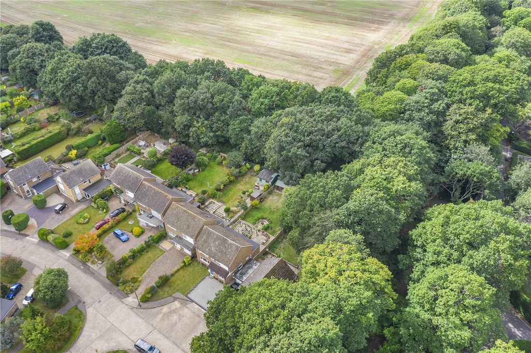
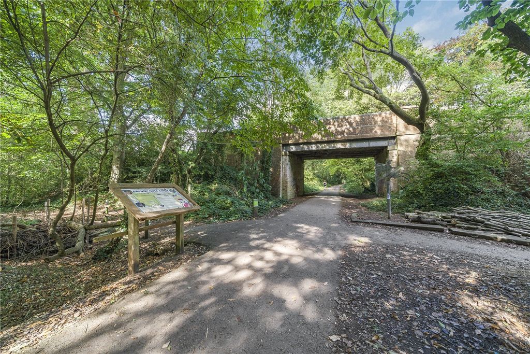
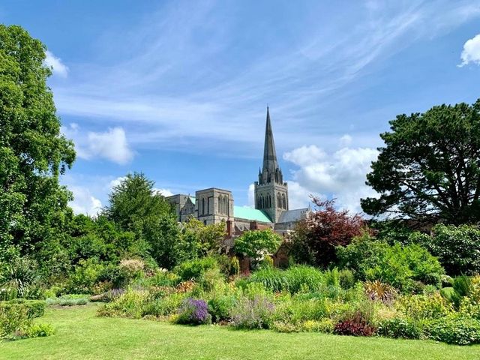





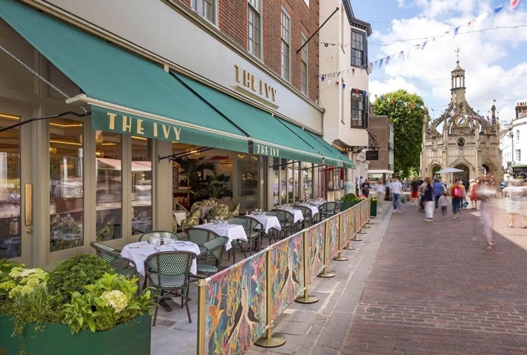

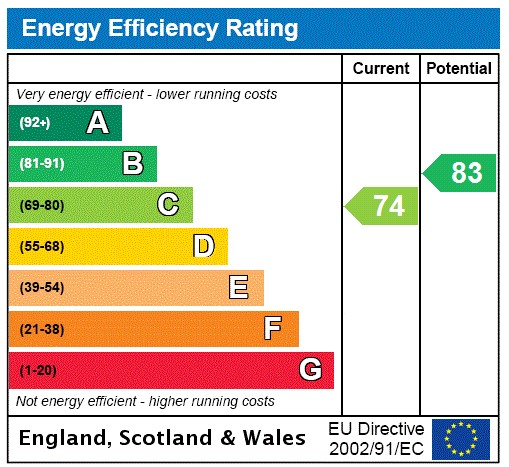
Upon entering, you're greeted by a bright and inviting hall which leads to the sitting room at the front of the house, featuring a large picture window that frames views of the front garden. To the right, you'll find a versatile home office/fifth bedroom and a separate study/library, perfect for remote working or as additional living spaces.One of the home's standout features is the expansive, modern open-plan kitchen and family room at the rear. This space is a true hub for family life, boasting a central island, granite worktops, a pantry, and abundant storage with integrated appliances. Double doors open onto the sunny, west-facing garden, seamlessly blending indoor and outdoor living. The ground floor also includes a utility room with garden access, a convenient downstairs cloakroom, and a large coat cupboard for additional storage.Upstairs, the property offers four well-proportioned double bedrooms. The principal bedroom features an en-suite shower room, while two of the other bedrooms benefit from built-in wardrobes. A sleek, contemporary family bathroom, with a separate walk-in shower, serves the remaining bedrooms.The west-facing rear garden is a true oasis, expertly landscaped to include a spacious patio area under a pergola with integrated lighting, a stone seating area with a central fire pit, and lush flowerbeds. A large lawn is surrounded by mature shrubs, a summer house, a potting shed, and a shed for additional storage. The garden offers a tranquil and leafy outlook, with a gate providing direct access to Centurion Way, a popular green footpath in the area. Additionally, there are two side gates for easy access. The property boasts a newly installed resin driveway (2024) providing off-road parking for multiple vehicles.Presented with a modern finish and high-quality fixtures and fittings, this home offers a real sense of space and comfort across both floors. Located in one of Chichester's most sought-after areas, the property is within the catchment for well-regarded schools and just a short walk from local shops, the city centre, Centurion Way, and Brandy Hole Copse.
Features:
- Garden Veja mais Veja menos THE PROPERTY
Upon entering, you're greeted by a bright and inviting hall which leads to the sitting room at the front of the house, featuring a large picture window that frames views of the front garden. To the right, you'll find a versatile home office/fifth bedroom and a separate study/library, perfect for remote working or as additional living spaces.One of the home's standout features is the expansive, modern open-plan kitchen and family room at the rear. This space is a true hub for family life, boasting a central island, granite worktops, a pantry, and abundant storage with integrated appliances. Double doors open onto the sunny, west-facing garden, seamlessly blending indoor and outdoor living. The ground floor also includes a utility room with garden access, a convenient downstairs cloakroom, and a large coat cupboard for additional storage.Upstairs, the property offers four well-proportioned double bedrooms. The principal bedroom features an en-suite shower room, while two of the other bedrooms benefit from built-in wardrobes. A sleek, contemporary family bathroom, with a separate walk-in shower, serves the remaining bedrooms.The west-facing rear garden is a true oasis, expertly landscaped to include a spacious patio area under a pergola with integrated lighting, a stone seating area with a central fire pit, and lush flowerbeds. A large lawn is surrounded by mature shrubs, a summer house, a potting shed, and a shed for additional storage. The garden offers a tranquil and leafy outlook, with a gate providing direct access to Centurion Way, a popular green footpath in the area. Additionally, there are two side gates for easy access. The property boasts a newly installed resin driveway (2024) providing off-road parking for multiple vehicles.Presented with a modern finish and high-quality fixtures and fittings, this home offers a real sense of space and comfort across both floors. Located in one of Chichester's most sought-after areas, the property is within the catchment for well-regarded schools and just a short walk from local shops, the city centre, Centurion Way, and Brandy Hole Copse.
Features:
- Garden