575.000 EUR
A CARREGAR FOTOGRAFIAS...
Chalon-sur-Saône - Casa e casa unifamiliar à vendre
647.000 EUR
Casa e Casa Unifamiliar (Para venda)
Referência:
EDEN-T101324354
/ 101324354
Referência:
EDEN-T101324354
País:
FR
Cidade:
Chalon-Sur-Saone
Código Postal:
71100
Categoria:
Residencial
Tipo de listagem:
Para venda
Tipo de Imóvel:
Casa e Casa Unifamiliar
Tamanho do imóvel:
202 m²
Tamanho do lote:
3.503 m²
Divisões:
8
Quartos:
5
Casas de Banho:
1
LISTAGENS DE IMÓVEIS SEMELHANTES
PRIX DU M² DANS LES VILLES VOISINES
| Ville |
Prix m2 moyen maison |
Prix m2 moyen appartement |
|---|---|---|
| Le Creusot | 1.296 EUR | - |
| Louhans | 1.593 EUR | - |
| Mâcon | 2.256 EUR | 2.056 EUR |
| Lons-le-Saunier | 1.454 EUR | - |
| Chenôve | - | 3.110 EUR |
| Jura | 1.768 EUR | - |
| Côte-d'Or | - | 2.911 EUR |
| Bourg-en-Bresse | 2.610 EUR | 3.383 EUR |

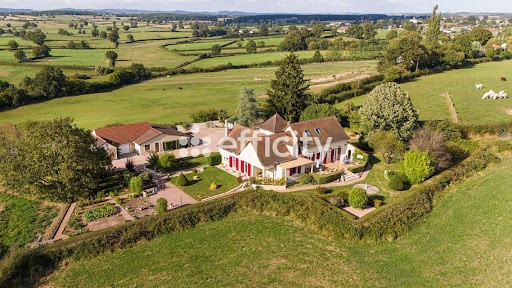


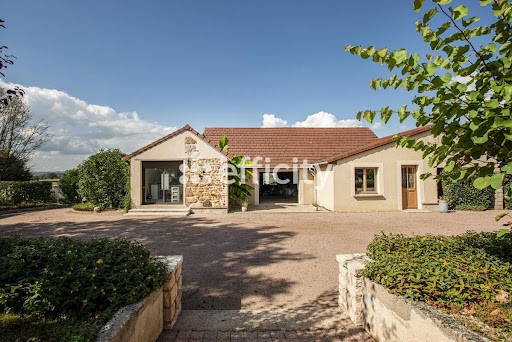



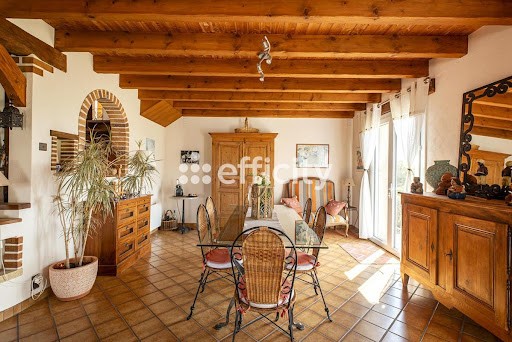

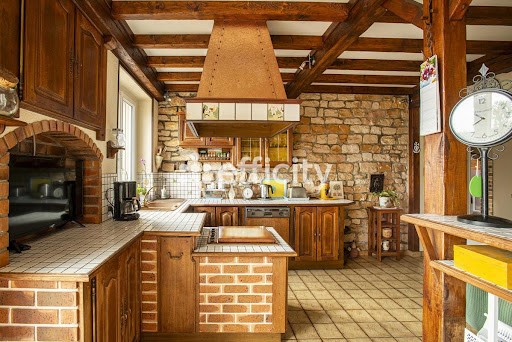
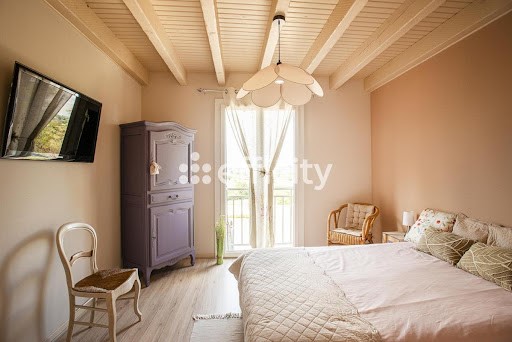
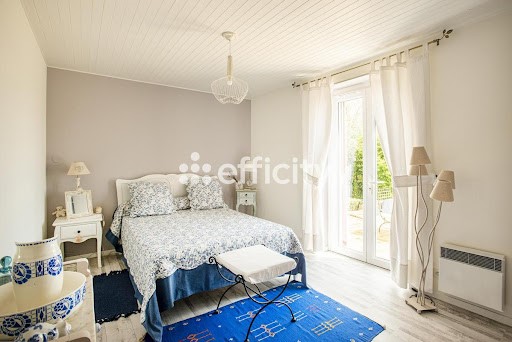
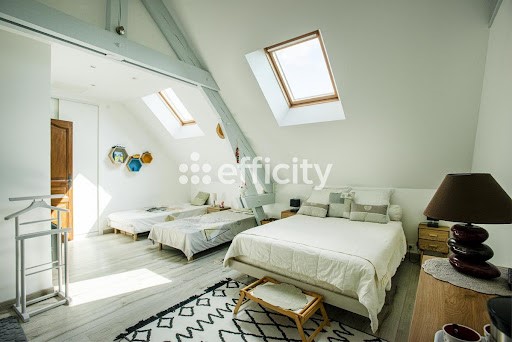




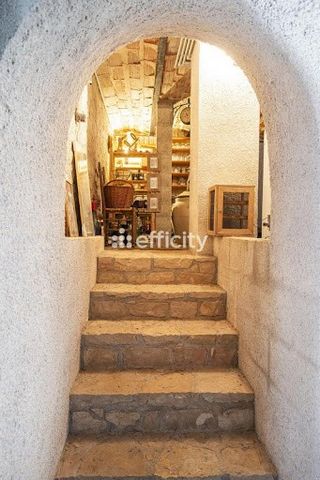
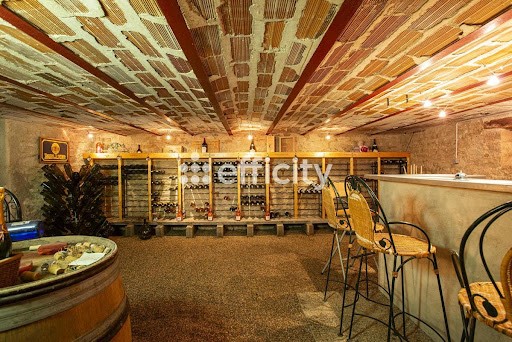
Efficity exclusively offers for sale this magnificent property of 3503m², offering a panoramic and unobstructed view of the surrounding countryside, in the heart of a peaceful setting, and nestled at the end of a dead end.
Close to the shops and services of the town and the surrounding areas, this unique property combines accessibility and exceptional setting. It is located 10 minutes from the TGV train station connecting Paris (in 1h20) and Lyon (in 40 minutes).
Outside, you will find a large courtyard facilitating circulation as well as a perfectly maintained wooded park, a vegetable garden, an orchard, and a small decorative pond. Wherever you are, you will enjoy a remarkable view without any vis-à-vis.
The main house of 202m² will seduce you with its charm, its numerous spaces, and the quality of materials. On the ground floor, the living room with its fireplace extends into a dining room for a total area of over 50m². The separate kitchen of 20m² opens onto a 40m² sunny terrace facing south. Two bedrooms of 15m² and 12m², numerous storage spaces and closets, a bathroom of 15m², and a separate toilet complete the ground floor.
Upstairs, you will find 3 bedrooms including a master suite with its own water point, respectively 15m², 11m², and 24m², as well as a workspace. The convertible attic offers an additional usable potential of 60 to 70m².
The house finally has two cellars, one of which has a bar-tasting area, and a basement leading to the outside.
In addition, an annex building with a total area of 160 m² includes a large workshop of 76m², a double garage of 42m², as well as a habitable room of 23m². A covered shelter also allows parking for a car. This building was designed from its construction to make the entire space habitable if necessary and offers many possibilities for layout and use.
The property also has an additional garage of 20m², a well, and a rainwater collection tank of 8000 liters with an irrigation system for the land.
The house benefits from very good energy performance with a DPE classified as C (insulated walls and attic and crawl space).
Nice features for this property: traditional Douglas fir framework, exterior insulation, recent double glazed windows, recent aluminum shutters, facade and roof in excellent condition, motorized gate and videophone.
Do not miss the opportunity to visit this beautiful property. For more information and to organize a visit, contact me now. Veja mais Veja menos 30 MINUTES DE CHALON - GRANDE PROPRIETE DE 202m² - PARCELLE DE 3503m² - BATIMENT ANNEXE DE 160 m2 - 3 GARAGES - VUE EXCEPTIONNELLE
Efficity vous propose en exclusivité à la vente cette magnifique propriété de 3503m², offrant une vue panoramique et dégagée sur la campagne environnante, au cœur d’un cadre paisible, et nichée au fond d’une impasse.
A proximité des commerces et services de la commune et des environs, cette propriété unique allie confort d’accessibilité et cadre d’exception. Elle se situe sur Blanzy, à 10 min de la Gare TGV reliant Paris (en 1h20) et Lyon (en 40 minutes).
À l’extérieur, vous trouverez une grande cour facilitant la circulation ainsi qu’un parc arboré parfaitement entretenu, un potager, un verger, et un petit bassin d’agrément. Quel que soit l’endroit où vous serez, vous profiterez d’une vue remarquable sans aucun vis-à-vis.
La maison principale de 202m² vous séduira par son charme, ses nombreux espaces et la qualité des matériaux. Au rez-de-chaussée, le salon avec sa cheminée se prolonge sur une salle à manger pour une surface totale de plus de 50m². La cuisine séparée de 20m², ouvre sur une terrasse ensoleillée de 40m² exposée plein sud. Deux chambres de 15m² et 12m², de nombreux rangements et placards, une salle de bain de 15m² et un wc séparé complètent le rez-de-chaussée.
A l’étage, vous trouverez 3 chambres dont une suite parentale et son point d’eau, respectivement de 15m² 11m² et 24m², ainsi qu’un espace bureau. Le grenier aménageable offre un potentiel exploitable supplémentaire de 60 à 70m².
La maison dispose enfin de deux caves, dont l’une dispose d’un espace bar-dégustation, et d’un sous-sol desservant l’extérieur.
En complément, un bâtiment annexe d’une superficie totale de 160 m² comprend un grand atelier de 76m², un garage double de 42m², ainsi qu’une pièce habitable de 23m². Un abri couvert permet également de stationner une voiture. Ce bâtiment a été conçu dès sa construction pour rendre la totalité de l’espace habitable si besoin et vous offre de nombreuses possibilités d’aménagement et d’exploitation.
La propriété dispose également d’un garage supplémentaire de 20m², d’un puits, et d’un récupérateur d’eau de pluie de 8000 litres avec un système d’irrigation pour le terrain.
La maison bénéficie d’une très bonne performance énergétique avec un DPE classé en C (murs et combles isolés et vide sanitaire)
Belles prestations pour cette propriété : charpente traditionnelle en douglas, isolation extérieure, menuiseries doubles vitrage récentes, volets aluminium récents, façade et toiture en excellent état, portail motorisé et visiophone.
Ne manquez pas l'occasion de visiter cette belle propriété. Pour plus d'informations et pour organiser une visite, contactez-moi dès maintenant.
Les informations sur les risques auxquels ce bien est exposé sont disponibles sur le site Georisque : georisques. gouv. fr
Elisabeth Nectoux - EI - est Agent Commercial mandataire en immobilier, immatriculé au Registre Spécial des Agents Commerciaux du Tribunal de Commerce de Macon sous le n°819588054.
Siège social du mandant : effiCity, 48 avenue de Villiers - 75017 PARIS - Société par Actions Simplifiée, société au capital de 132 373,05 euros, immatriculée au RCS Paris 497 617 746 et titulaire de la Carte professionnelle CPI ... CCI Paris IDF - Caisse de Garantie : GALIAN Assurances 89 rue de la Boétie 75008 Paris 71450 - BLANZY - LARGE PROPERTY OF 202m² - PLOT OF 3503m² - ANNEX BUILDING OF 160 m2 - 3 GARAGES - EXCEPTIONAL VIEW
Efficity exclusively offers for sale this magnificent property of 3503m², offering a panoramic and unobstructed view of the surrounding countryside, in the heart of a peaceful setting, and nestled at the end of a dead end.
Close to the shops and services of the town and the surrounding areas, this unique property combines accessibility and exceptional setting. It is located 10 minutes from the TGV train station connecting Paris (in 1h20) and Lyon (in 40 minutes).
Outside, you will find a large courtyard facilitating circulation as well as a perfectly maintained wooded park, a vegetable garden, an orchard, and a small decorative pond. Wherever you are, you will enjoy a remarkable view without any vis-à-vis.
The main house of 202m² will seduce you with its charm, its numerous spaces, and the quality of materials. On the ground floor, the living room with its fireplace extends into a dining room for a total area of over 50m². The separate kitchen of 20m² opens onto a 40m² sunny terrace facing south. Two bedrooms of 15m² and 12m², numerous storage spaces and closets, a bathroom of 15m², and a separate toilet complete the ground floor.
Upstairs, you will find 3 bedrooms including a master suite with its own water point, respectively 15m², 11m², and 24m², as well as a workspace. The convertible attic offers an additional usable potential of 60 to 70m².
The house finally has two cellars, one of which has a bar-tasting area, and a basement leading to the outside.
In addition, an annex building with a total area of 160 m² includes a large workshop of 76m², a double garage of 42m², as well as a habitable room of 23m². A covered shelter also allows parking for a car. This building was designed from its construction to make the entire space habitable if necessary and offers many possibilities for layout and use.
The property also has an additional garage of 20m², a well, and a rainwater collection tank of 8000 liters with an irrigation system for the land.
The house benefits from very good energy performance with a DPE classified as C (insulated walls and attic and crawl space).
Nice features for this property: traditional Douglas fir framework, exterior insulation, recent double glazed windows, recent aluminum shutters, facade and roof in excellent condition, motorized gate and videophone.
Do not miss the opportunity to visit this beautiful property. For more information and to organize a visit, contact me now.