A CARREGAR FOTOGRAFIAS...
Labastide-d'Armagnac - Casa e casa unifamiliar à vendre
1.600.000 EUR
Casa e Casa Unifamiliar (Para venda)
Referência:
EDEN-T101408056
/ 101408056
Referência:
EDEN-T101408056
País:
FR
Cidade:
Labastide-d'Armagnac
Código Postal:
40240
Categoria:
Residencial
Tipo de listagem:
Para venda
Tipo de Imóvel:
Casa e Casa Unifamiliar
Tamanho do imóvel:
800 m²
Tamanho do lote:
1.499.600 m²
Divisões:
34
Quartos:
19
Lugares de Estacionamento:
1
PRIX DU M² DANS LES VILLES VOISINES
| Ville |
Prix m2 moyen maison |
Prix m2 moyen appartement |
|---|---|---|
| Cazaubon | 1.349 EUR | 1.201 EUR |
| Eauze | 1.474 EUR | - |
| Nogaro | 1.311 EUR | - |
| Mont-de-Marsan | 1.606 EUR | 1.532 EUR |
| Aire-sur-l'Adour | 1.297 EUR | 1.273 EUR |
| Aquitaine | 1.869 EUR | 2.695 EUR |
| Riscle | 1.181 EUR | - |
| Saint-Sever | 1.307 EUR | - |
| Casteljaloux | 1.516 EUR | - |
| Plaisance | 1.094 EUR | - |
| Condom | 1.279 EUR | - |
| Nérac | 1.608 EUR | - |
| Landes | 2.044 EUR | 2.537 EUR |
| Marciac | 1.319 EUR | - |
| Tonneins | 1.157 EUR | - |
| Clairac | 1.070 EUR | - |
| Labouheyre | 1.497 EUR | - |
| Langon | 1.589 EUR | - |
| Marmande | 1.368 EUR | 1.154 EUR |
| Vic-en-Bigorre | 1.221 EUR | - |
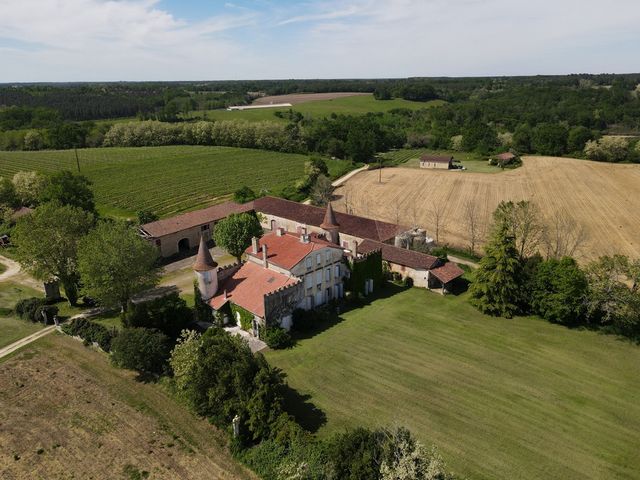
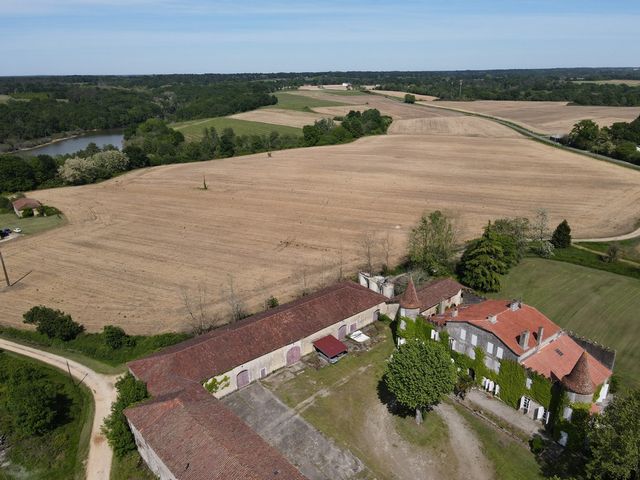

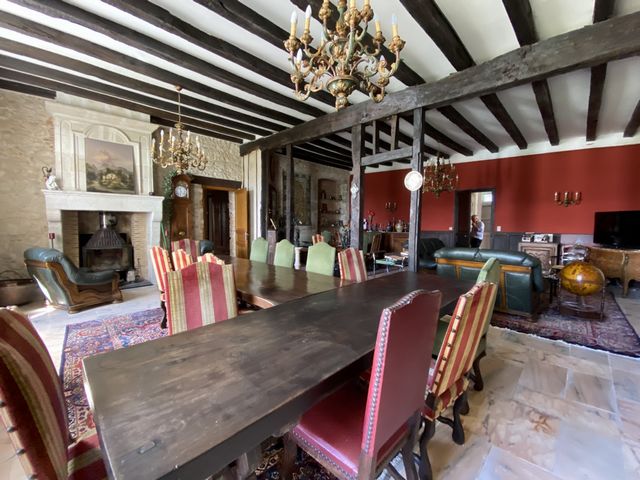
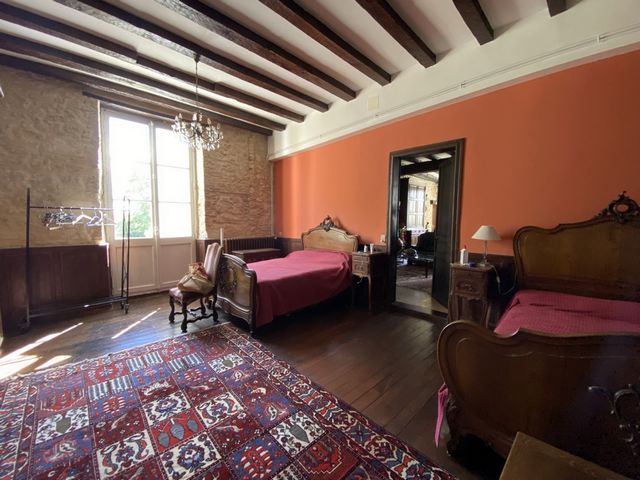
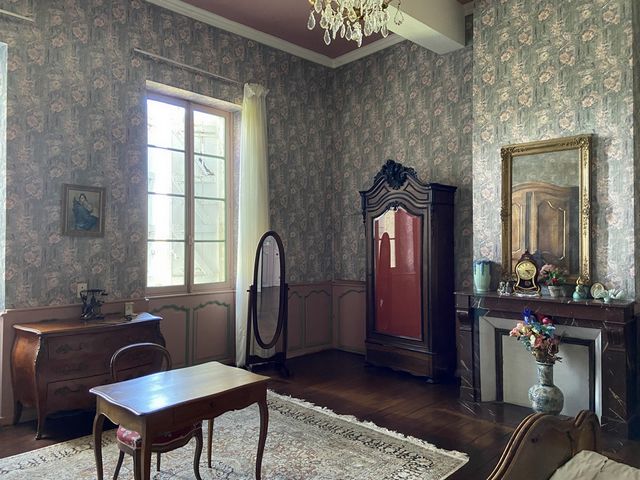


A private driveway leads into a courtyard. It is surrounded by 2 cellars, a house and the castle. The large outbuildings were built with beams and stones from the remains of a fortified castle.
The 800 m2 castle needs a refreshment.
Ground floor: entrance, kitchen, living room, 3 bedrooms, 2 offices, bathroom, toilet, pantry, summer kitchen, boiler room, laundry room.
1st floor: 12 bedrooms, 2 bathrooms, toilet.
2nd floor: 4 bedrooms, toilet, kitchen, 2 storerooms.
DPE: F
GHG: F
The L-shaped stone outbuildings:
A cellar, with a recent framework and roof, equipped with stainless steel and fiberglass tanks,
A cellar with a roof to be redone (restoration estimate 70 K€).
Old stone house on two levels to renovate.
The 145 ha estate consists of:
15 ha of vines,
88 ha of irrigable fields,
40 ha of woods,
1 lake of 200,000 m3 in co-ownership (ASA),
1 electric pumping station, underground pipes and irrigation outlets,
Pumping charge 60,000 m3
1 house of 118 m2 and barn
1 house to renovate of 130 m2.
Property tax castle + estate: 6513 €
Feedback:
The land, of the boulbène type, is in one piece with large plots.
The property lends itself to a wine tourism activity in addition to the wine industry and an equestrian activity. Veja mais Veja menos Seul subsiste de la reconstruction du 17ème siècle le portail, grande baie cintrée, surmontée d’un crénelage fantaisiste reproduit sur les ailes du bâtiment et datée de 1662.
Une allée privée mène dans une cour. Celle ci est entourée par 2 chais, une maison et le château. Les grandes dépendances ont été construites avec des poutres et des pierres provenant des vestiges d’un château fort.
Le château de 800 m2 nécessite un rafraichissement.
RDC: entrée, cuisine,salon,3 chambres,2 bureaux, salle de bain, wc, cellier, cuisine d’été, chaufferie, buanderie.
1er étage: 12 chambres, 2 salles de bain, wc.
2ème étage: 4 chambres, wc, cuisine, 2 réserves.
DPE : F
GES : F
Les dépendances en pierre en forme de L:
Un chai, avec charpente et couverture récentes, équipé de cuves en inox et en fibre de verre,
Un chai avec couverture à refaire (devis de restauration 70 K€).
Ancienne maison en pierre sur deux niveaux à rénover.
Le domaine de 145 ha se compose de:
15 ha de vignes,
88 ha de champs irrigables,
40 ha de bois,
1 plan d’eau de 200 000 m3 en copropriété (ASA),
1 station de pompage électrique, des canalisations enterrées et des bouches d’irrigation ,
droit de pompage 60 000 m3
1 maison habitable de 118 m2 et grange
1 maison à rénover de 130 m2 .
Taxe foncière château + domaine: 6513 €
Commentaires:
Les terres, de type boulbène, sont d’un seul tenant avec des grandes parcelles.
La propriété se prête à une activité oenotouristique en complément de l’activité viticole et à une activité équestre. All that remains of the 17th century reconstruction is the portal, a large arched window, surmounted by a fanciful crenellation reproduced on the wings of the building and dated 1662.
A private driveway leads into a courtyard. It is surrounded by 2 cellars, a house and the castle. The large outbuildings were built with beams and stones from the remains of a fortified castle.
The 800 m2 castle needs a refreshment.
Ground floor: entrance, kitchen, living room, 3 bedrooms, 2 offices, bathroom, toilet, pantry, summer kitchen, boiler room, laundry room.
1st floor: 12 bedrooms, 2 bathrooms, toilet.
2nd floor: 4 bedrooms, toilet, kitchen, 2 storerooms.
DPE: F
GHG: F
The L-shaped stone outbuildings:
A cellar, with a recent framework and roof, equipped with stainless steel and fiberglass tanks,
A cellar with a roof to be redone (restoration estimate 70 K€).
Old stone house on two levels to renovate.
The 145 ha estate consists of:
15 ha of vines,
88 ha of irrigable fields,
40 ha of woods,
1 lake of 200,000 m3 in co-ownership (ASA),
1 electric pumping station, underground pipes and irrigation outlets,
Pumping charge 60,000 m3
1 house of 118 m2 and barn
1 house to renovate of 130 m2.
Property tax castle + estate: 6513 €
Feedback:
The land, of the boulbène type, is in one piece with large plots.
The property lends itself to a wine tourism activity in addition to the wine industry and an equestrian activity.