4 qt
3 qt
625.896 EUR
3 qt
4 qt
5 qt
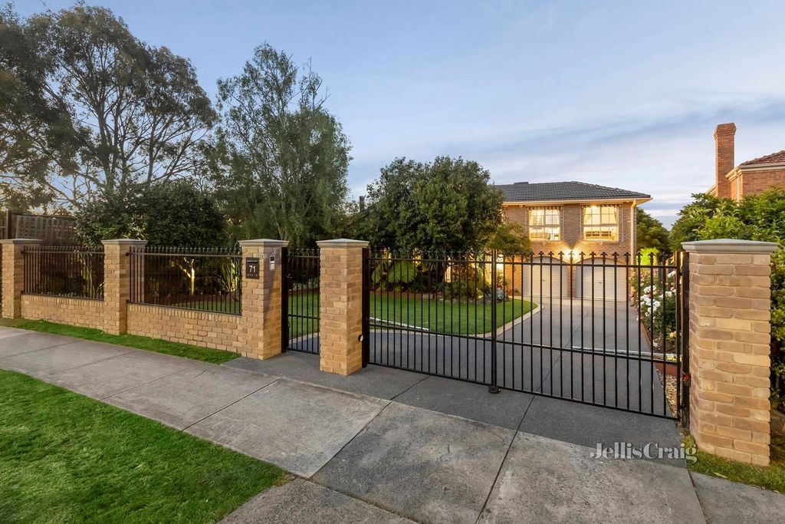
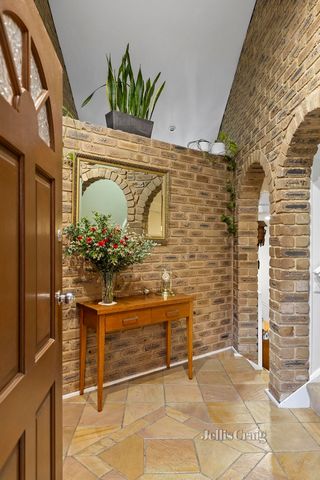
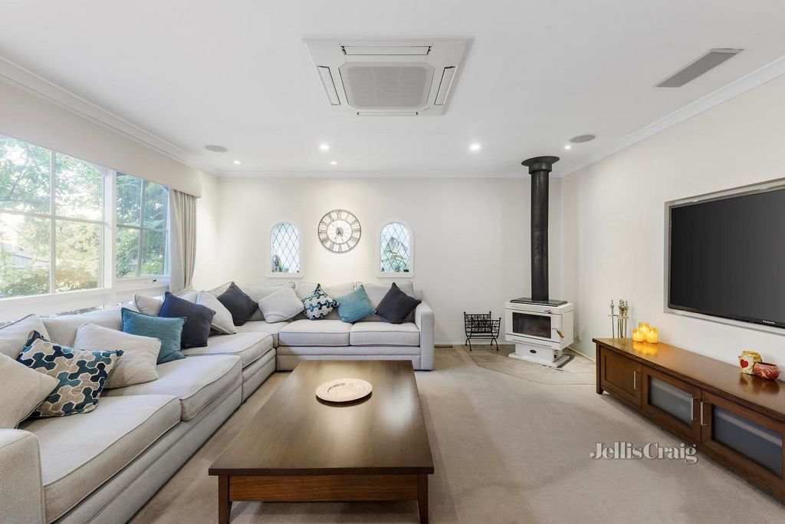

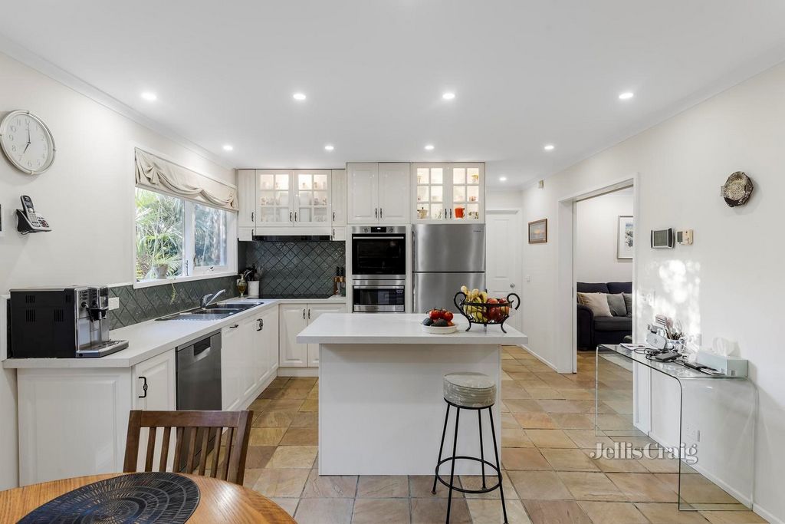
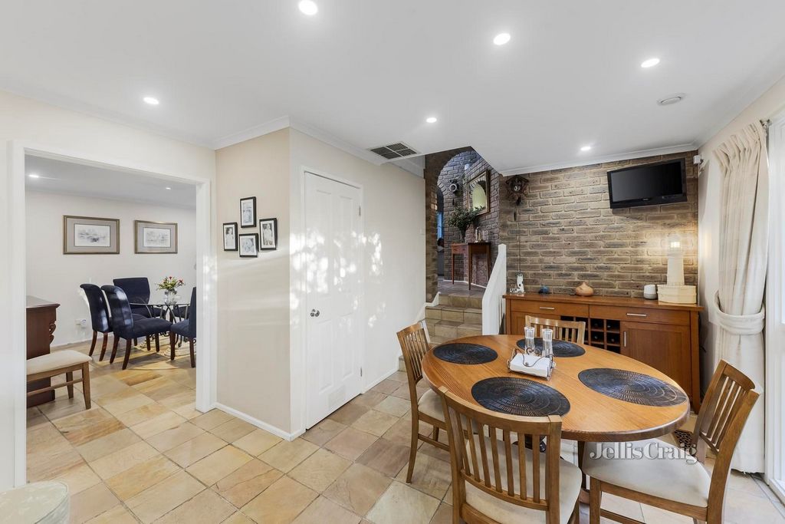
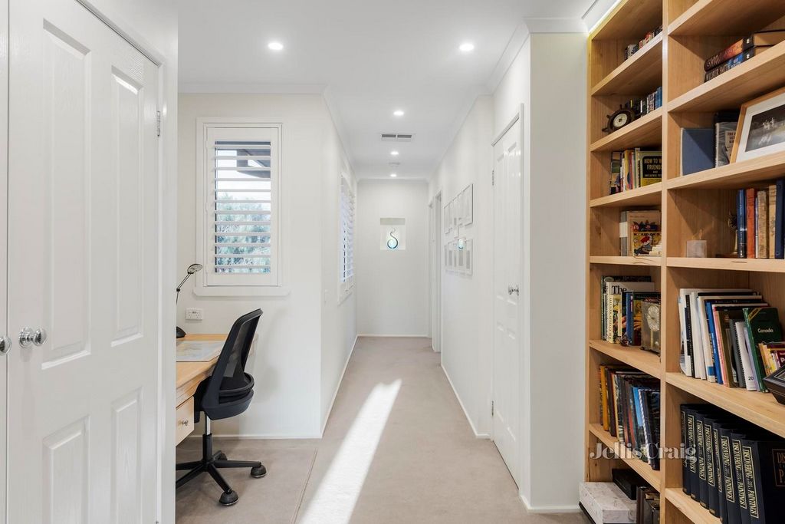

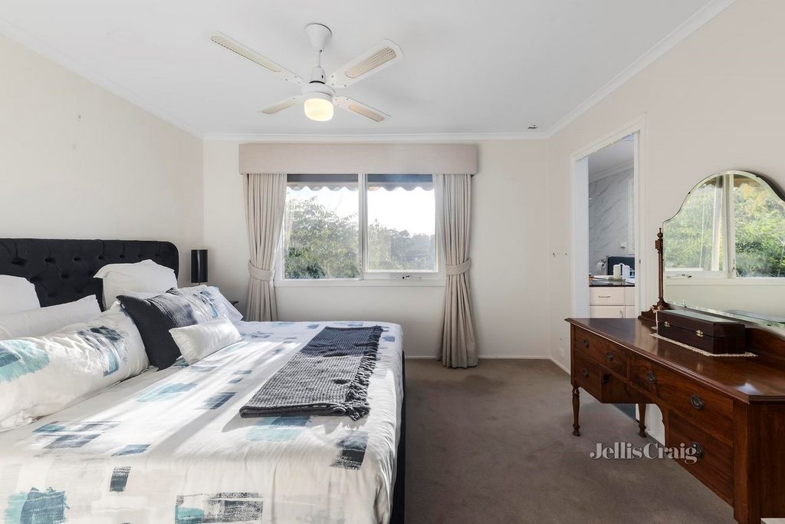






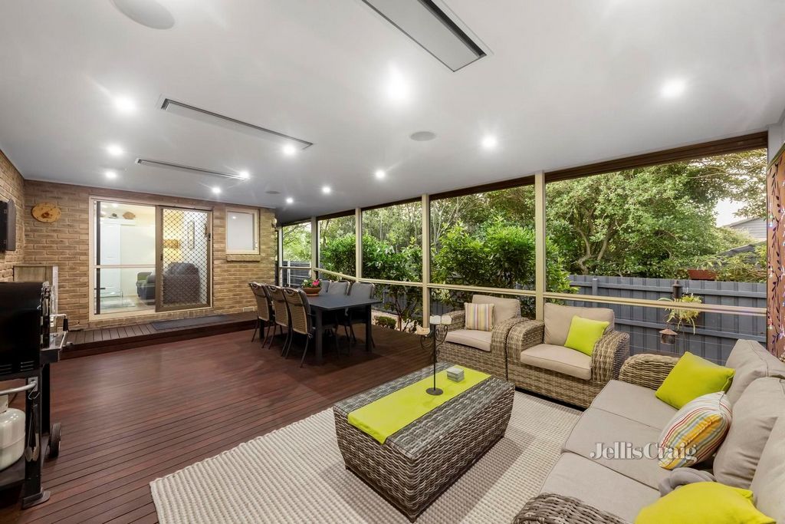

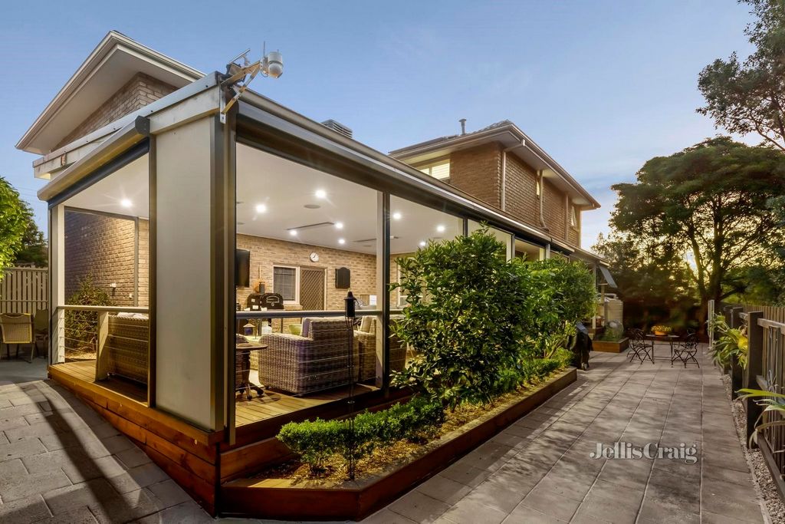
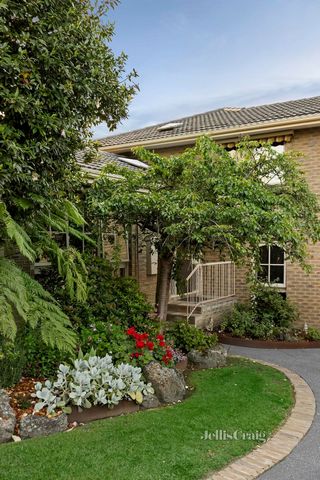

A home of natural warmth and easy flow from the sandstone floored entrance hall, topped by showpiece raked ceiling, to formal rooms and relaxed casual spaces. Entertaining is a joy whether in the wet bar appointed lounge focused on an efficient Heritage wood heater, formal dining room, centrally located kitchen/meals area, laid back family space or stunning alfresco area.
Stylish and eminently practical with as new appliances, the stone appointed kitchen, as with the rest of the home, features generous storage. Quality appointed with 900mm induction cooktop with hob to hood rangehood, integrated microwave, Westinghouse oven and Delonghi dishwasher.
Opening from this space, the formal dining room would work perfectly as an office for a home business with direct access from the entrance hall, while the family room extends to a breathtaking alfresco area. Enclosed by individually controlled blinds and warmed by Heatstrip heaters, you’ll enjoy outdoor living and entertaining all year long. Immaculately maintained and planted, the garden offers lush views and is highlighted by stunning roses and mature citrus trees. A paved area runs along the rear of the home offering a wonderful sunny space to relax and play area for children.
Sumptuous with quality window furnishings including plantation shutters and served by a plethora of storage including walk in robes to master and second bedrooms, sleeping accommodation comprises five bedrooms along with study area with gorgeous timber bookcases. Wake to leafy views across St James Primary School next door and the surrounding neighbourhood, the master bedroom features ensuite showcasing granite surfaced vanity, larger shower and heated towel rail along with equally impressive family bathroom.
Modern comforts comprise updated laundry with generous storage, downstairs powder room, ducted heating, refrigerated air conditioning in the lounge room and ducted evaporative cooling (two systems) along with twenty six solar panels, alarm system, security cameras and 2000lt and 5000lt water tanks and electric front gate with intercom. Stroll down to Campbells Croft Reserve and enjoy a walk along the Eastlink trail with Eastmont Pre-school close by and St James Primary school next door.
Disclaimer: The information contained herein has been supplied to us and is to be used as a guide only. No information in this report is to be relied on for financial or legal purposes. Although every care has been taken in the preparation of the above information, we stress that particulars herein are for information only and do not constitute representation by the Owners or Agent. Veja mais Veja menos AUCTION THIS SATURDAY | Prized Vermont Secondary College zoning combined with adaptable five bedroom design and remarkable outdoor living, qualifies this striking entertainer as the ideal family home! Recent upgrades and extension make this impeccably presented home perfect for multi-generational families putting down roots in a fabulous pocket spoilt for parkland, schools and public transport.
A home of natural warmth and easy flow from the sandstone floored entrance hall, topped by showpiece raked ceiling, to formal rooms and relaxed casual spaces. Entertaining is a joy whether in the wet bar appointed lounge focused on an efficient Heritage wood heater, formal dining room, centrally located kitchen/meals area, laid back family space or stunning alfresco area.
Stylish and eminently practical with as new appliances, the stone appointed kitchen, as with the rest of the home, features generous storage. Quality appointed with 900mm induction cooktop with hob to hood rangehood, integrated microwave, Westinghouse oven and Delonghi dishwasher.
Opening from this space, the formal dining room would work perfectly as an office for a home business with direct access from the entrance hall, while the family room extends to a breathtaking alfresco area. Enclosed by individually controlled blinds and warmed by Heatstrip heaters, you’ll enjoy outdoor living and entertaining all year long. Immaculately maintained and planted, the garden offers lush views and is highlighted by stunning roses and mature citrus trees. A paved area runs along the rear of the home offering a wonderful sunny space to relax and play area for children.
Sumptuous with quality window furnishings including plantation shutters and served by a plethora of storage including walk in robes to master and second bedrooms, sleeping accommodation comprises five bedrooms along with study area with gorgeous timber bookcases. Wake to leafy views across St James Primary School next door and the surrounding neighbourhood, the master bedroom features ensuite showcasing granite surfaced vanity, larger shower and heated towel rail along with equally impressive family bathroom.
Modern comforts comprise updated laundry with generous storage, downstairs powder room, ducted heating, refrigerated air conditioning in the lounge room and ducted evaporative cooling (two systems) along with twenty six solar panels, alarm system, security cameras and 2000lt and 5000lt water tanks and electric front gate with intercom. Stroll down to Campbells Croft Reserve and enjoy a walk along the Eastlink trail with Eastmont Pre-school close by and St James Primary school next door.
Disclaimer: The information contained herein has been supplied to us and is to be used as a guide only. No information in this report is to be relied on for financial or legal purposes. Although every care has been taken in the preparation of the above information, we stress that particulars herein are for information only and do not constitute representation by the Owners or Agent.