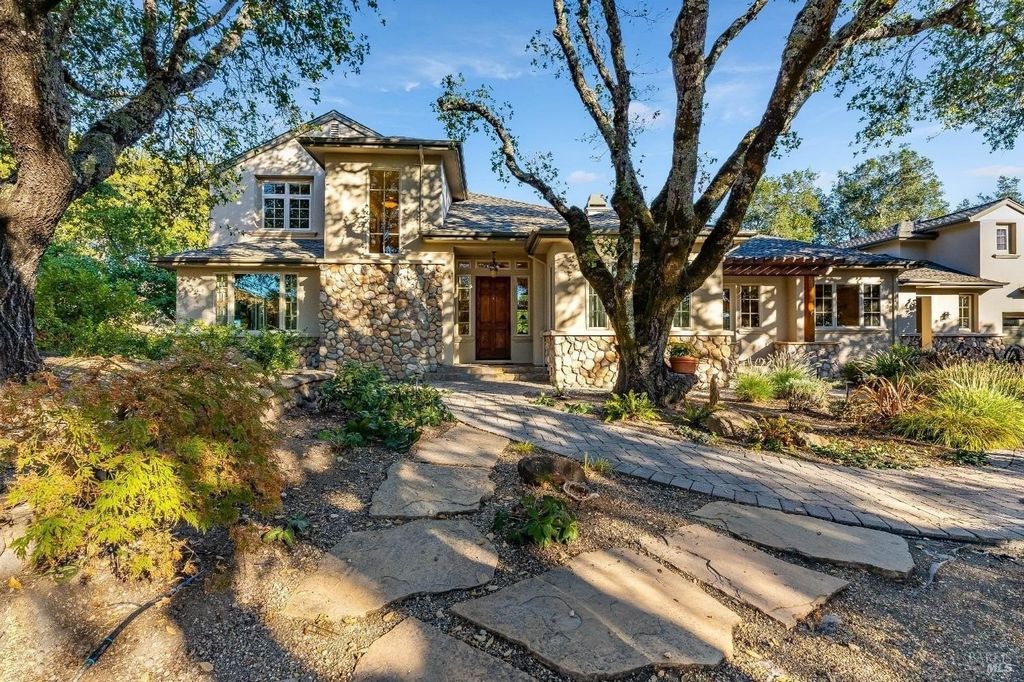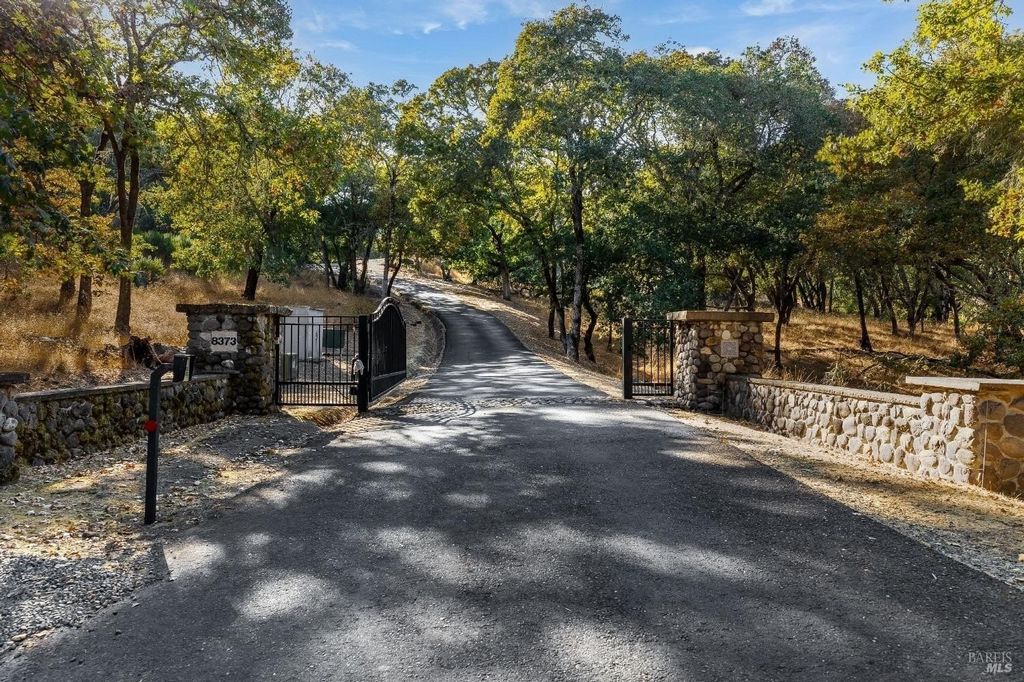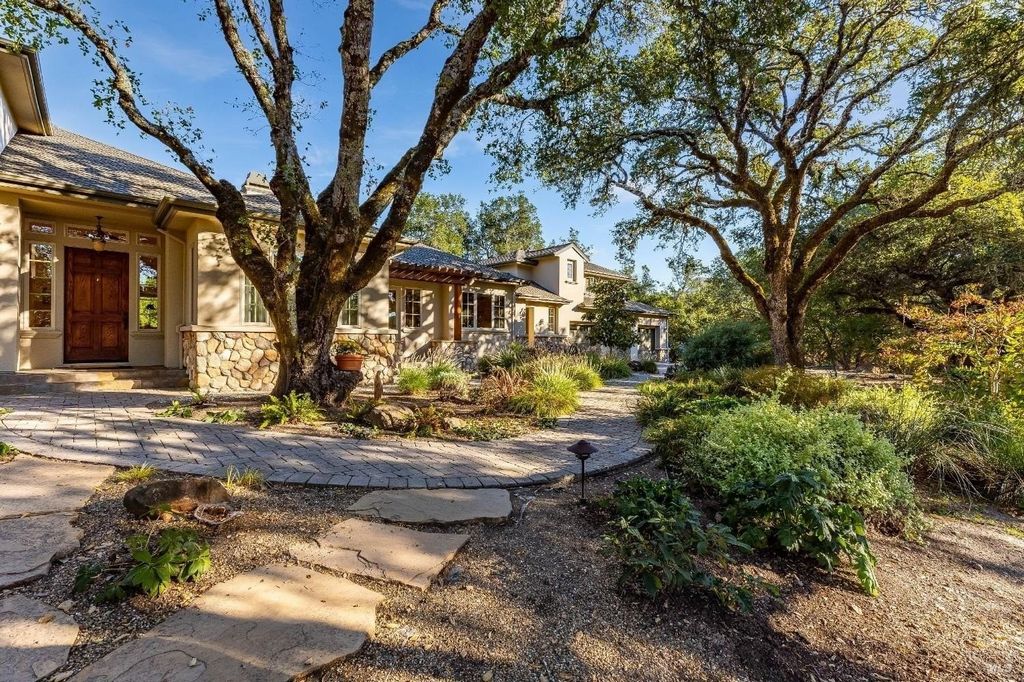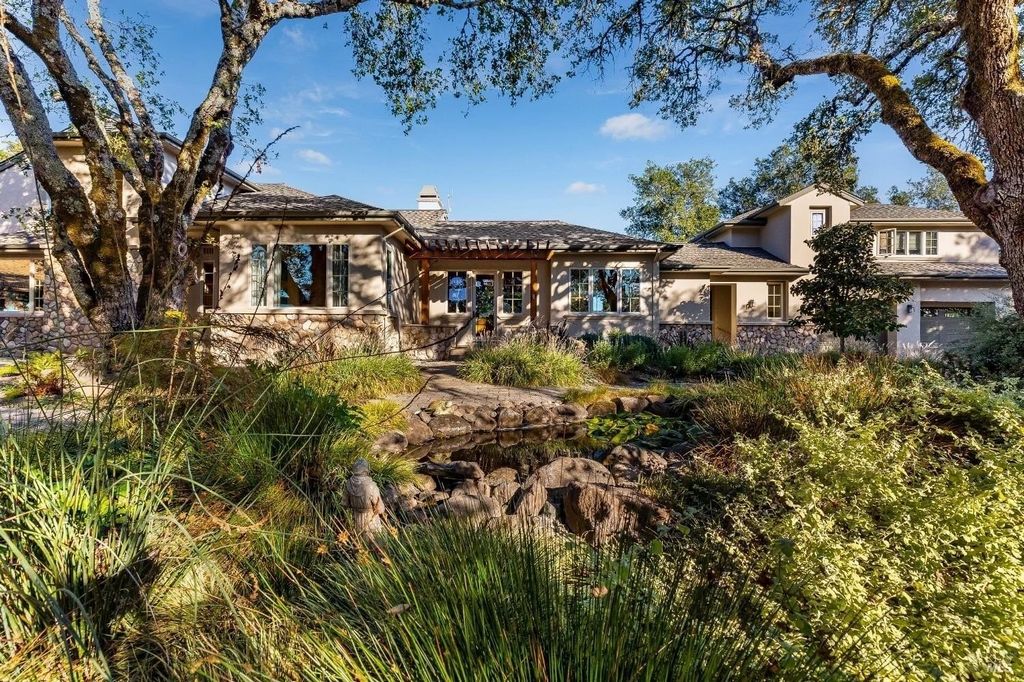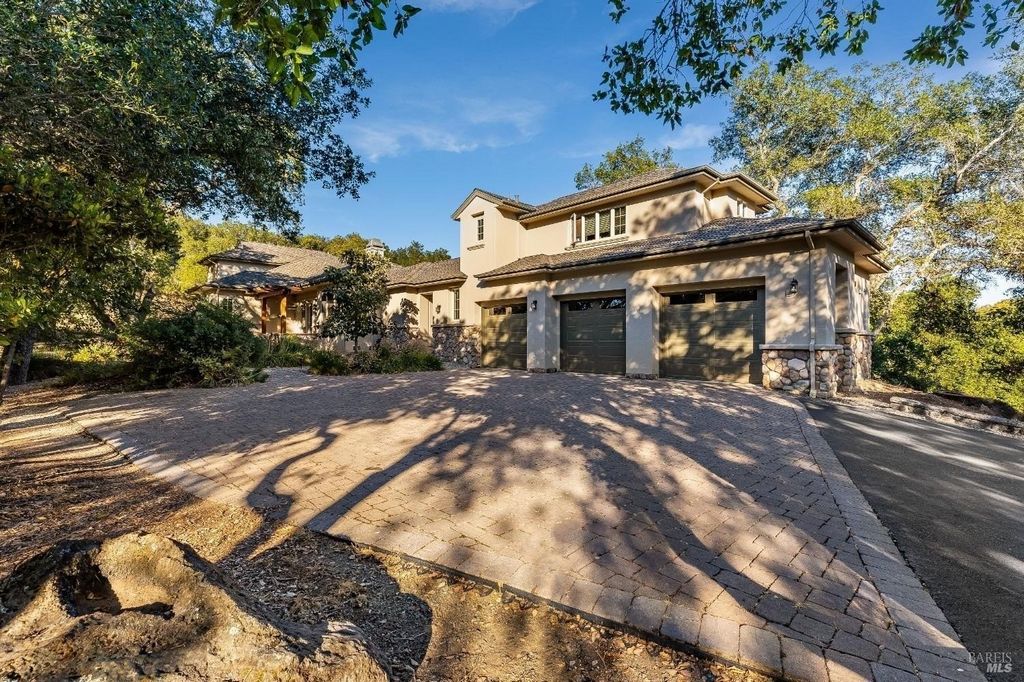A CARREGAR FOTOGRAFIAS...
Santa Rosa - Casa e casa unifamiliar à vendre
4.732.400 EUR
Casa e Casa Unifamiliar (Para venda)
Referência:
EDEN-T101835565
/ 101835565
Located at the end of a private drive and spanning 97(+/-) acres, 8373 Singing Hills Trail harmonizes luxury living with the beauty of nature. The estate offers scenic walking trails with 360-degree views of Sonoma County, serene picnic areas, a versatile two-story barn, and a tranquil pond. The 4,200 sq. ft. custom home features oak wood floors, vaulted ceilings, stone fireplaces, and large windows that fill the interior with natural light. A breezeway connects the main house to both the three-car garage and the ADU/studio above. Each with a separate entrance. The stylish kitchen, complete with double ovens, island with gas range, breakfast nook, and two pantries, makes both entertaining and everyday life a pleasure. A contemporary living room, with its grand stone fireplace and vaulted ceilings opens to the stone patio with a wet bar and bubbling fountain through custom french doors. The library/study, with modern accents, built-in bookcases, and woodland views, offers a quiet retreat. The main-level primary suite, featuring a stone fireplace, sitting area, and patio access, leads to a spa-inspired bath with a walk-in closet, jetted tub, and private porch. The spacious barn, designed to be used in a variety of ways, offers endless possibilities to suit your lifestyle.
Veja mais
Veja menos
Located at the end of a private drive and spanning 97(+/-) acres, 8373 Singing Hills Trail harmonizes luxury living with the beauty of nature. The estate offers scenic walking trails with 360-degree views of Sonoma County, serene picnic areas, a versatile two-story barn, and a tranquil pond. The 4,200 sq. ft. custom home features oak wood floors, vaulted ceilings, stone fireplaces, and large windows that fill the interior with natural light. A breezeway connects the main house to both the three-car garage and the ADU/studio above. Each with a separate entrance. The stylish kitchen, complete with double ovens, island with gas range, breakfast nook, and two pantries, makes both entertaining and everyday life a pleasure. A contemporary living room, with its grand stone fireplace and vaulted ceilings opens to the stone patio with a wet bar and bubbling fountain through custom french doors. The library/study, with modern accents, built-in bookcases, and woodland views, offers a quiet retreat. The main-level primary suite, featuring a stone fireplace, sitting area, and patio access, leads to a spa-inspired bath with a walk-in closet, jetted tub, and private porch. The spacious barn, designed to be used in a variety of ways, offers endless possibilities to suit your lifestyle.
Referência:
EDEN-T101835565
País:
US
Cidade:
Santa Rosa
Código Postal:
95404
Categoria:
Residencial
Tipo de listagem:
Para venda
Tipo de Imóvel:
Casa e Casa Unifamiliar
Tamanho do imóvel:
390 m²
Tamanho do lote:
395.256 m²
Divisões:
10
Quartos:
3
Casas de Banho:
4
Piso:
1
Lugares de Estacionamento:
1
