890.000 EUR
1.120.000 EUR
1.050.000 EUR
985.000 EUR
4 dv
246 m²
1.095.000 EUR
8 dv
210 m²
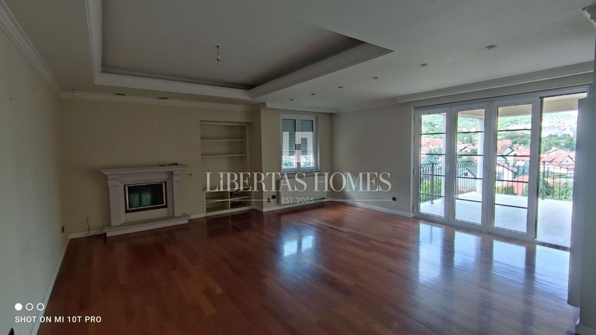
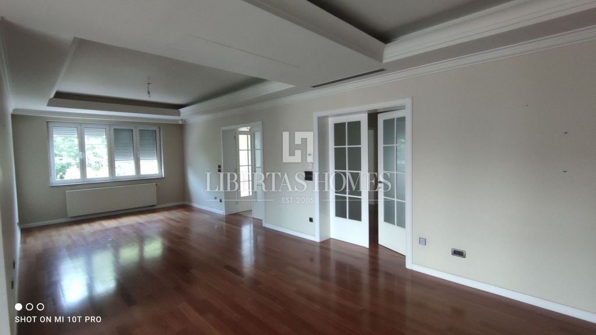

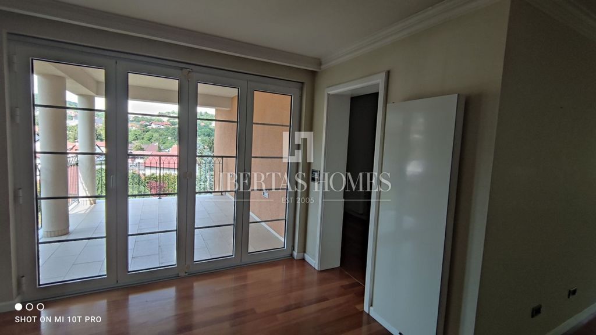
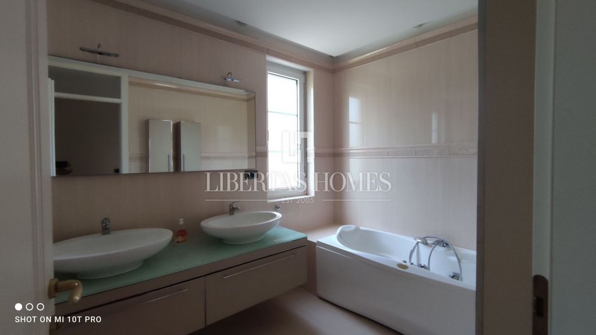
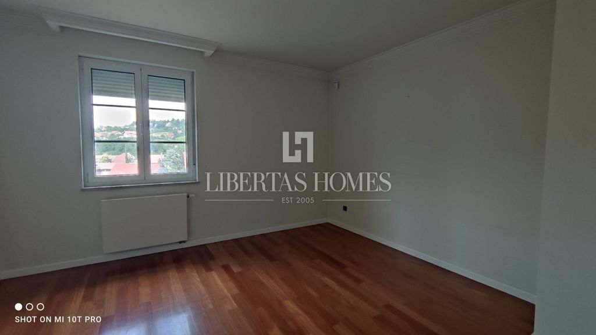
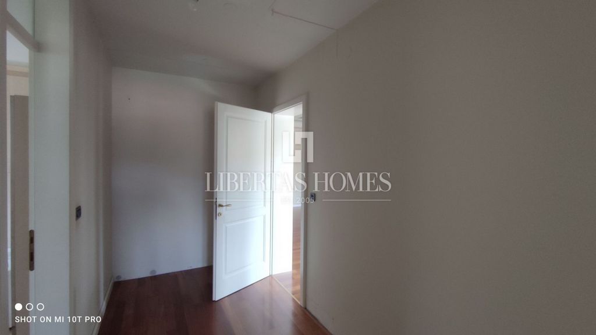
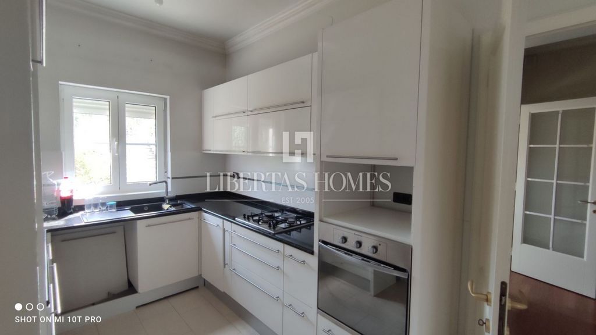

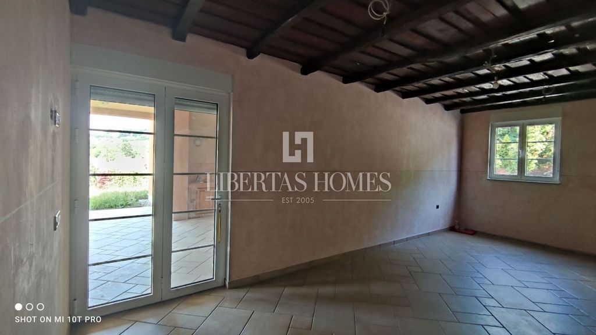
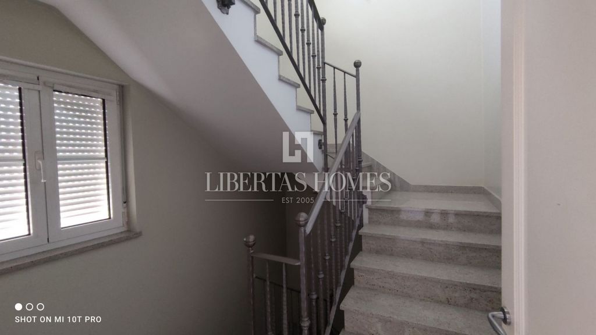
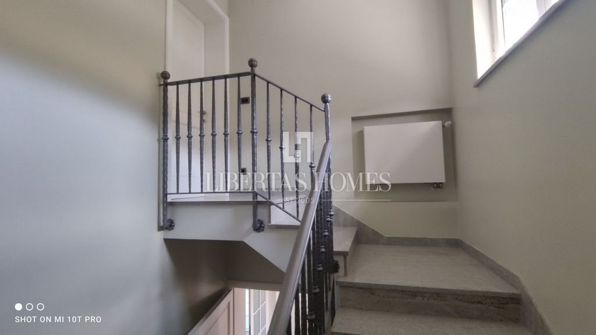
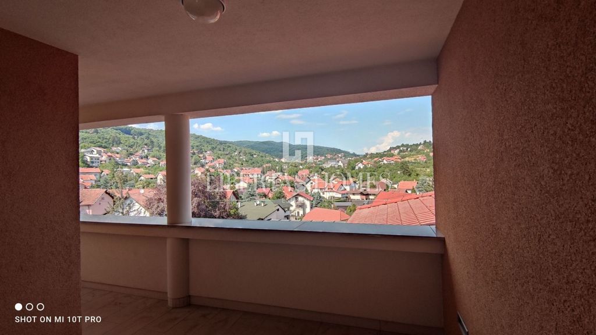

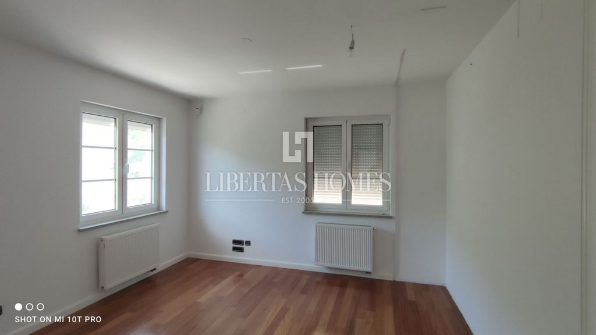
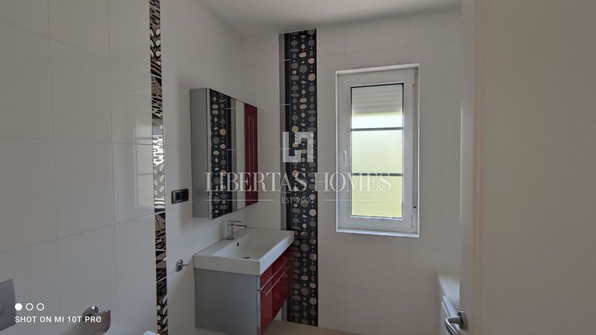
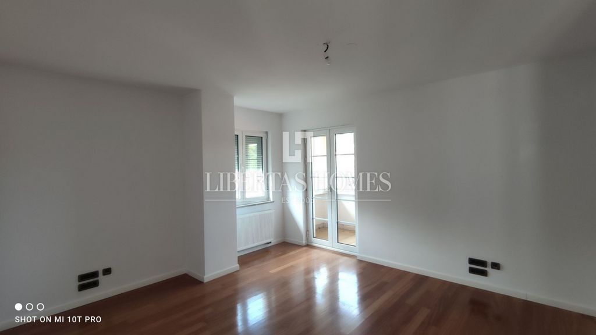
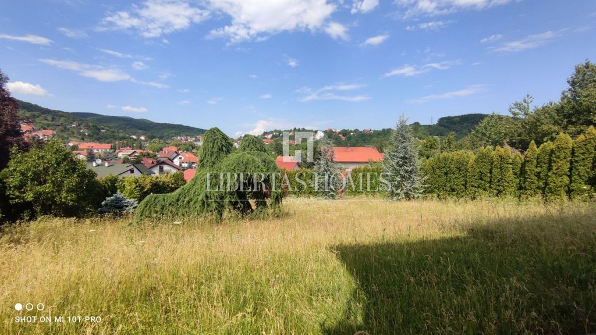
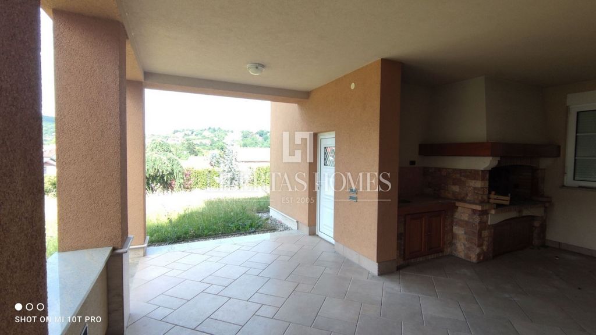
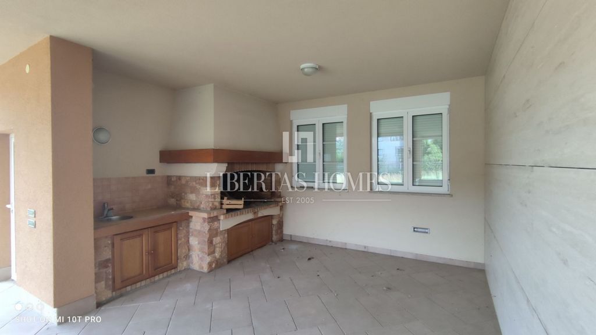
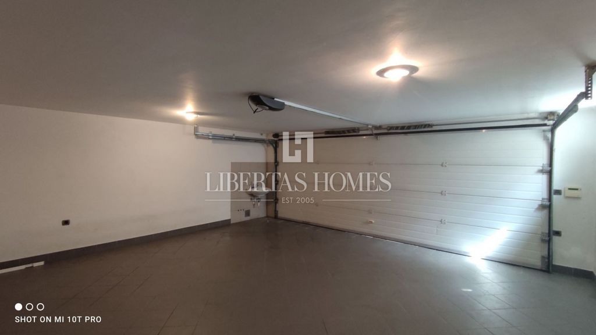

A luxurious villa with a footprint of 200m² and a total living area of 500m² is for sale on a 900m² plot. The property also includes an additional 892m² of building land, which is connected to the main parcel but can be separated if desired. The villa is situated at the end of a quiet street in a green oasis, offering both privacy and tranquility.
Constructed in 2008 to the highest standards, the villa features a wrought iron fence, travertine stone finishes, underfloor heating, Doussie parquet flooring, a central vacuum system, video surveillance, an alarm system, and aluminum exterior joinery. The house is spread over three levels: the basement, ground floor, and first floor.
Basement: The basement includes a garage for two cars, a space that can be used for fitness or a sauna, a WC, a tavern with access to a summer kitchen, and a storage room.
Ground Floor: The ground floor features a kitchen, laundry room, living room with access to a terrace, dining room with access to a balcony, storage room, two bedrooms, and two bathrooms.
First Floor: The first floor consists of two bedrooms, two bathrooms, a living room with access to a loggia, and a hallway with access to a balcony.
The villa's infrastructure is excellent, with all essential amenities nearby.
ID CODE: K-5112
Hrvoje Sokolić
Agent
Mob: ...
Tel: ...
E-mail: ...
... />Features:
- Parking
- Garden
- Barbecue
- Garage
- Alarm
- Terrace Veja mais Veja menos ID CODE: K-5112
Hrvoje Sokolić
Agent
Mob: ...
Tel: ...
E-mail: ...
... />Features:
- Parking
- Garden
- Barbecue
- Garage
- Alarm
- Terrace Prodaje se vila vrhunske kvalitete, tlocrtne površine 200 m², koja se prostire na ukupno 500 m² stambenog prostora, smještena na prostranoj parceli od 900 m². Uz ovu parcelu dolazi i dodatnih 892 m² građevinske parcele, koja je spojena s glavnom parcelom, no po potrebi se može i odvojiti. Ova impresivna vila smještena je u mirnoj ulici na samom kraju, okružena zelenilom, što pruža osjećaj potpune privatnosti i mira.
Izgrađena 2008. godine po najvišim standardima, vila se ističe kvalitetnim materijalima i opremom. Kovana ograda, podovi obloženi travertin kamenom, podno grijanje, luksuzni Doussie parket, centralni usisavač, video nadzor, alarmni sustav i aluminijska vanjska stolarija samo su neki od elemenata koji ovu nekretninu čine jedinstvenom.
Vila se sastoji od tri etaže: suterenskog dijela, prizemlja i prvog kata. U suterenu se nalazi garaža za dva automobila, prostor za fitness ili saunu, wc, te konoba s izlazom na ljetnu kuhinju i ostavu. Prizemlje obuhvaća modernu kuhinju, vešeraj, prostrani dnevni boravak s izlazom na terasu, blagovaonicu s izlazom na balkon, ostavu, dvije spavaće sobe i dvije kupaonice. Prvi kat uključuje dvije spavaće sobe, dvije kupaonice, dnevni boravak s izlazom na loggiu, te hodnik s izlazom na balkon.
Infrastruktura je izvrsna, a svi glavni sadržaji nalaze se u blizini, čineći ovu vilu idealnim domom za one koji traže luksuz, udobnost i mir na atraktivnoj lokaciji.
PRODAJA VILA, PODSLJEMENSKA ZONA, GRAČANI
ID KOD AGENCIJE: K-5112
Hrvoje Sokolić
Agent
Mob: ...
Tel: ...
E-mail: ...
... />Features:
- Parking
- Garden
- Barbecue
- Garage
- Alarm
- Terrace FOR SALE: VILLA, PODSLJEME AREA, GRAČANI
A luxurious villa with a footprint of 200m² and a total living area of 500m² is for sale on a 900m² plot. The property also includes an additional 892m² of building land, which is connected to the main parcel but can be separated if desired. The villa is situated at the end of a quiet street in a green oasis, offering both privacy and tranquility.
Constructed in 2008 to the highest standards, the villa features a wrought iron fence, travertine stone finishes, underfloor heating, Doussie parquet flooring, a central vacuum system, video surveillance, an alarm system, and aluminum exterior joinery. The house is spread over three levels: the basement, ground floor, and first floor.
Basement: The basement includes a garage for two cars, a space that can be used for fitness or a sauna, a WC, a tavern with access to a summer kitchen, and a storage room.
Ground Floor: The ground floor features a kitchen, laundry room, living room with access to a terrace, dining room with access to a balcony, storage room, two bedrooms, and two bathrooms.
First Floor: The first floor consists of two bedrooms, two bathrooms, a living room with access to a loggia, and a hallway with access to a balcony.
The villa's infrastructure is excellent, with all essential amenities nearby.
ID CODE: K-5112
Hrvoje Sokolić
Agent
Mob: ...
Tel: ...
E-mail: ...
... />Features:
- Parking
- Garden
- Barbecue
- Garage
- Alarm
- Terrace