A CARREGAR FOTOGRAFIAS...
North Princeton - Casa e casa unifamiliar à vendre
1.277.748 EUR
Casa e Casa Unifamiliar (Para venda)
Referência:
EDEN-T101980884
/ 101980884
Referência:
EDEN-T101980884
País:
US
Cidade:
Princeton
Código Postal:
08540
Categoria:
Residencial
Tipo de listagem:
Para venda
Tipo de Imóvel:
Casa e Casa Unifamiliar
Tamanho do imóvel:
283 m²
Divisões:
1
Quartos:
4
Casas de Banho:
3
WC:
1
Ar Condicionado:
Sim


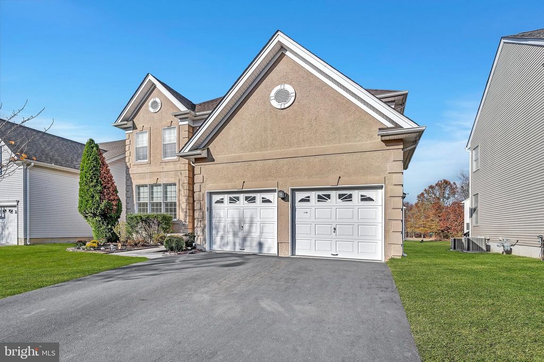



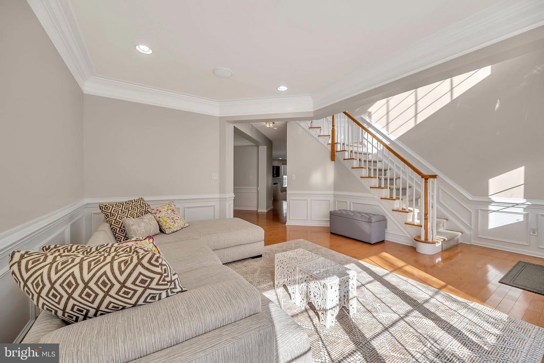
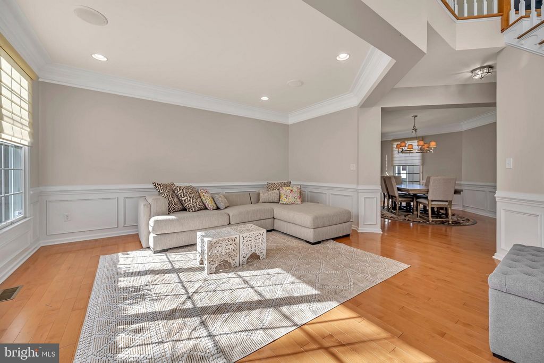

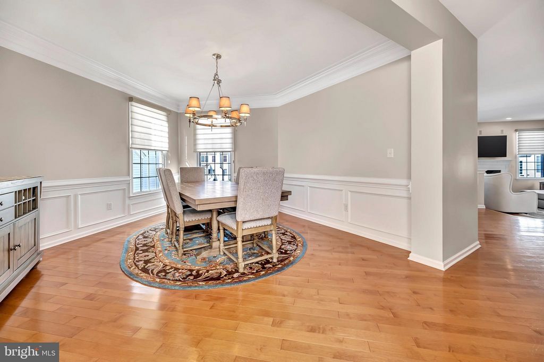



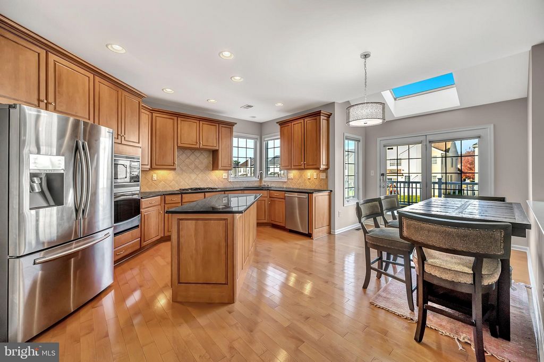
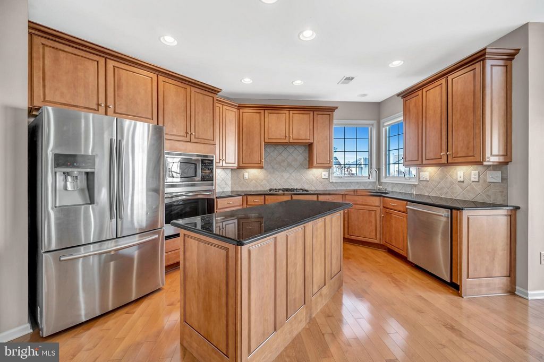


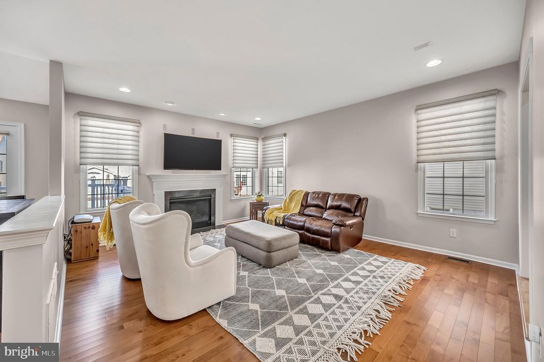
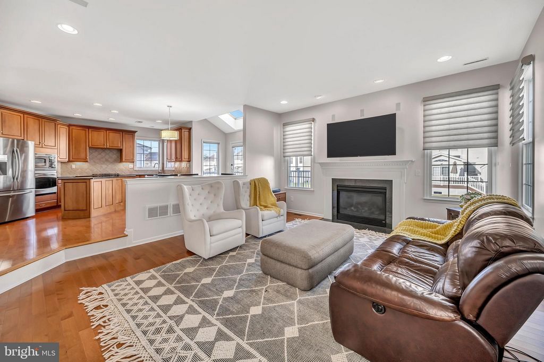



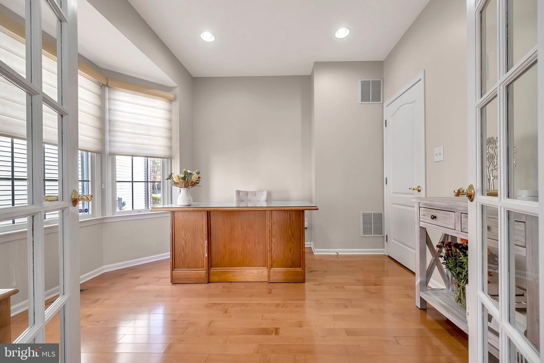

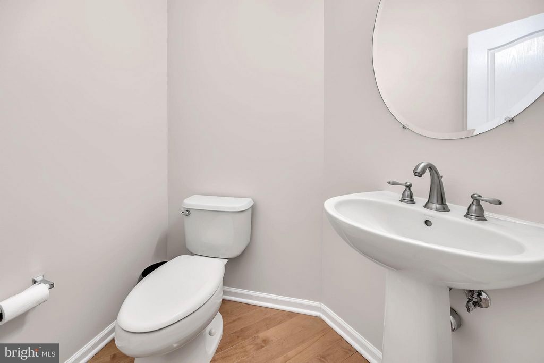
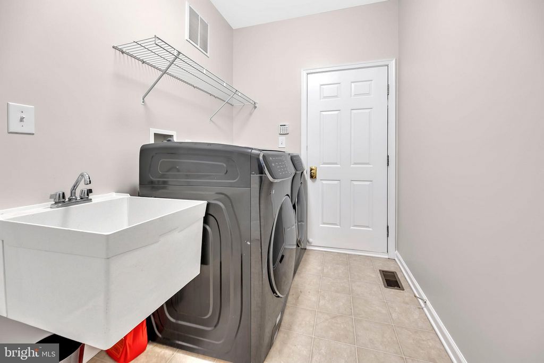
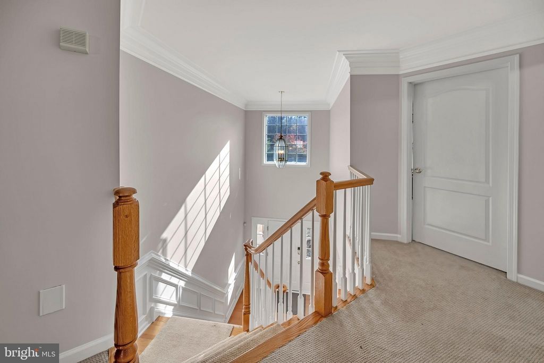
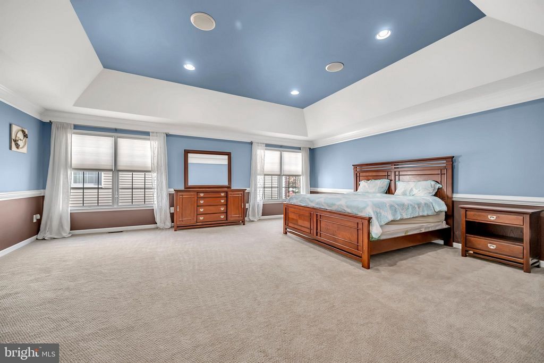
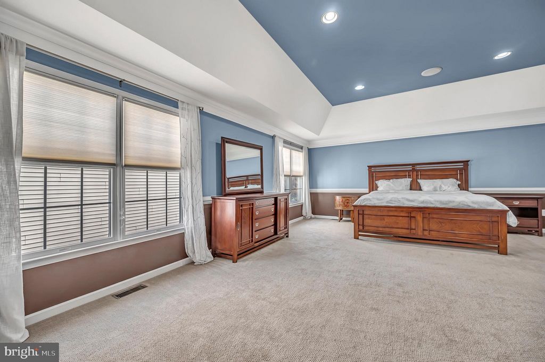







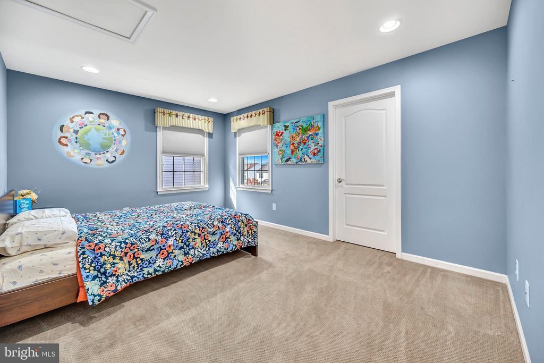


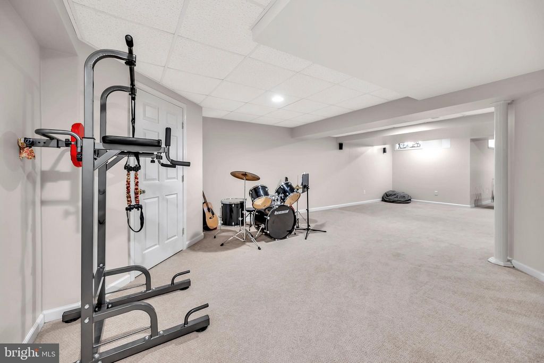
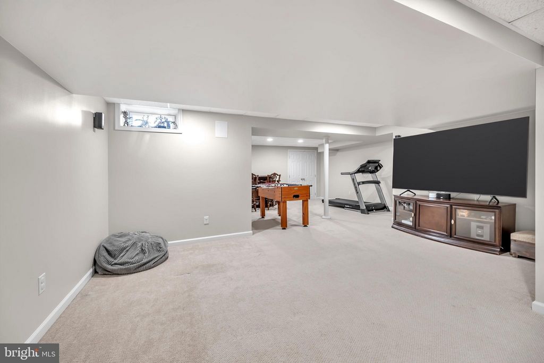

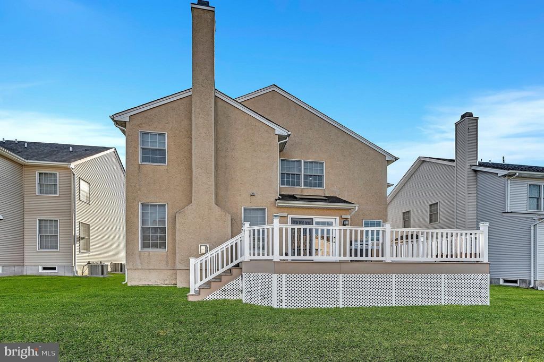


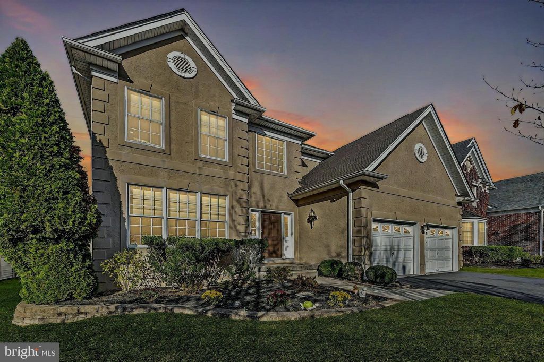




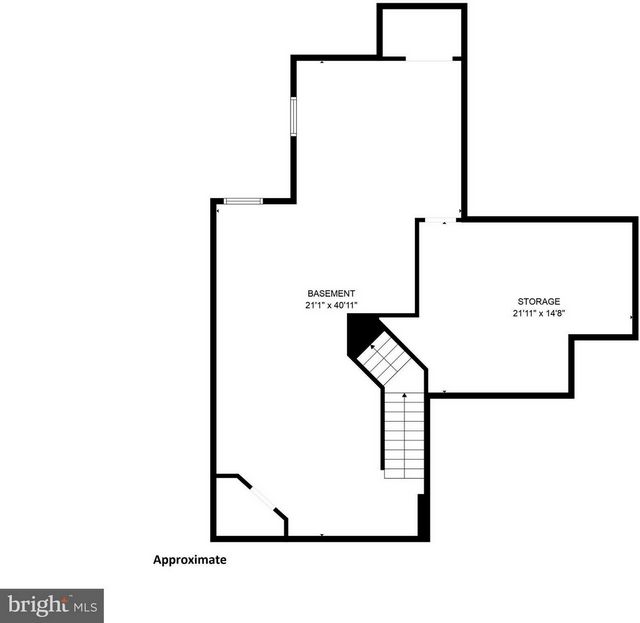

Features:
- Air Conditioning Veja mais Veja menos Impeccable and refined, this sophisticated Mt. Vernon model in the esteemed Estates at Princeton Junction blends elegance and functionality in every detail. Set on a premium cul-de-sac lot, this stucco home welcomes you with a grand two-story foyer featuring a Palladian window and gleaming maple hardwood floors. The nine-foot ceilings are beautifully adorned with two-piece crown molding and custom millwork, adding to the sense of space and luxury, while a freshly painted interior in cool, neutral tones sets the stage for modern living. The open floor plan seamlessly flows from room to room, making it ideal for entertaining. The formal living room, with recessed lighting and three expansive windows, and the spacious dining room, which comfortably seats up to ten, are both designed with exceptional crown moldings, underscoring the home’s elegance. The gourmet kitchen is a chef's delight, equipped with high-end stainless steel appliances, 42" maple cabinetry, luxurious granite countertops, a central island, a new dishwasher, and under-cabinet lighting, all complemented by a stylish backsplash. The breakfast area opens onto a maintenance-free deck through sliding doors, providing a perfect view of the spacious yard, ideal for social gatherings and recreation. Adjacent to the kitchen, the sunken family room exudes warmth with a gas fireplace and a tasteful mantle, creating an inviting atmosphere for relaxation. A first-floor study, accessed through glass French doors, overlooks the family room with a view of the fireplace, adding an element of sophistication. A powder room, a well-appointed laundry/mudroom with custom 42-inch maple cabinets, a front-loading washer and dryer, and an oversized two-car garage with ample storage and unobstructed parking bays complete the first floor. Upstairs, the owner’s suite is a serene retreat, accessed through double doors and featuring a tray ceiling. The en-suite bath is an oasis with dual vanities, upgraded tile, a Jacuzzi tub, a glass-enclosed shower, and a private commode area. A spacious California-style walk-in closet and an additional separate closet complete this luxurious suite. The second bedroom includes its own en-suite bath, while two additional bedrooms share a full hall bath, ensuring privacy and convenience for everyone. The finished basement, with recessed lighting throughout, offers a fantastic space for relaxation and entertainment, including abundant storage options. Additional custom features in this home include a whole-home Bose sound system (servicing the living room, family room, main bedroom, and deck), a central vacuum, a Culligan water softener, a Carrier HVAC system with a whole-house humidifier, recessed lighting throughout, Hunter Douglas blinds, custom closets, and coiffured ceilings in the main bedroom. The Trek deck has custom lighting, and the property is equipped with a six-zone sprinkler system, an EV charger, and a whole-house surge protector. This exclusive community offers a variety of amenities, including a pool, tennis courts, a fitness center, and playgrounds. With access to top-rated West Windsor-Plainsboro schools, proximity to Princeton Junction Train Station, and downtown Princeton, this home provides a maintenance-free, luxury lifestyle in a coveted location. Schedule your private tour today to experience the beauty and sophistication of this remarkable residence.
Features:
- Air Conditioning Безупречная и утонченная, эта утонченная модель Маунт-Вернон в уважаемом поместье в Принстон-Джанкшен сочетает в себе элегантность и функциональность в каждой детали. Расположенный на участке в тупике премиум-класса, этот дом с лепниной приветствует вас большим двухэтажным фойе с палладианским окном и блестящими полами из клена из твердых пород дерева. Девятифутовые потолки красиво украшены двухсекционной лепниной и изготовленными на заказ столярными изделиями, добавляющими ощущение пространства и роскоши, в то время как свежеокрашенный интерьер в холодных, нейтральных тонах создает основу для современной жизни. Открытая планировка плавно перетекает из комнаты в комнату, что делает ее идеальной для развлечений. Официальная гостиная со встроенным освещением и тремя большими окнами, а также просторная столовая, в которой с комфортом могут разместиться до десяти человек, оформлены с использованием исключительной лепнины, подчеркивающей элегантность дома. Кухня для гурманов - это наслаждение шеф-повара, оснащенная высококачественной техникой из нержавеющей стали, 42-дюймовыми кленовыми шкафами, роскошными гранитными столешницами, центральным островом, новой посудомоечной машиной и подсветкой под шкафом, и все это дополнено стильным фартуком. Зона для завтрака выходит на необслуживаемую террасу через раздвижные двери, откуда открывается прекрасный вид на просторный двор, идеально подходящий для общественных встреч и отдыха. Примыкающая к кухне семейная комната с газовым камином и со вкусом оформленной облицовкой источает тепло, создавая привлекательную атмосферу для отдыха. Кабинет на первом этаже, доступ в который осуществляется через стеклянные французские двери, выходит в семейную комнату с видом на камин, добавляя элемент изысканности. Туалетная комната, хорошо оборудованная прачечная/грязная комната с изготовленными на заказ 42-дюймовыми кленовыми шкафами, стиральной машиной и сушилкой с фронтальной загрузкой, а также большой гараж на две машины с достаточным количеством мест для хранения и беспрепятственными парковочными местами завершают первый этаж. Наверху, апартаменты владельца представляют собой безмятежное уединение, доступ к которому осуществляется через двойные двери и который имеет потолок с поддонами. Ванна в ванной комнате представляет собой оазис с двумя раковинами, модернизированной плиткой, джакузи, стеклянным душем и отдельной зоной туалета. Просторная гардеробная в калифорнийском стиле и дополнительный отдельный шкаф завершают этот роскошный люкс. Вторая спальня включает в себя собственную ванную комнату, в то время как две дополнительные спальни имеют общую ванную комнату, обеспечивая уединение и удобство для всех. Готовый подвал со встроенным освещением предлагает фантастическое пространство для отдыха и развлечений, включая множество мест для хранения. Дополнительные индивидуальные функции в этом доме включают в себя звуковую систему Bose для всего дома (обслуживающую гостиную, семейную комнату, главную спальню и террасу), центральный пылесос, умягчитель воды Culligan, систему отопления, вентиляции и кондиционирования воздуха Carrier с увлажнителем воздуха для всего дома, встроенное освещение во всем доме, жалюзи Hunter Douglas, изготовленные на заказ шкафы и причесанные потолки в главной спальне. Палуба Trek имеет индивидуальное освещение, а дом оборудован шестизонной спринклерной системой, зарядным устройством для электромобилей и сетевым фильтром для всего дома. Это эксклюзивное сообщество предлагает множество удобств, включая бассейн, теннисные корты, фитнес-центр и детские площадки. Благодаря доступу к высококлассным школам Западного Виндзора-Плейнсборо, близости к железнодорожному вокзалу Принстон-Джанкшен и центру Принстона, этот дом обеспечивает роскошный образ жизни, не требующий обслуживания, в желанном месте. Запланируйте частный тур сегодня, чтобы ощутить красоту и изысканность этой замечательной резиденции.
Features:
- Air Conditioning