1.411.826 EUR
A CARREGAR FOTOGRAFIAS...
Apartamento e Condomínio (Para venda)
Referência:
EDEN-T102067521
/ 102067521
Referência:
EDEN-T102067521
País:
US
Cidade:
Brooklyn
Código Postal:
11233
Categoria:
Residencial
Tipo de listagem:
Para venda
Tipo de Imóvel:
Apartamento e Condomínio
Tamanho do imóvel:
113 m²
Quartos:
3
Casas de Banho:
2
Ar Condicionado:
Sim


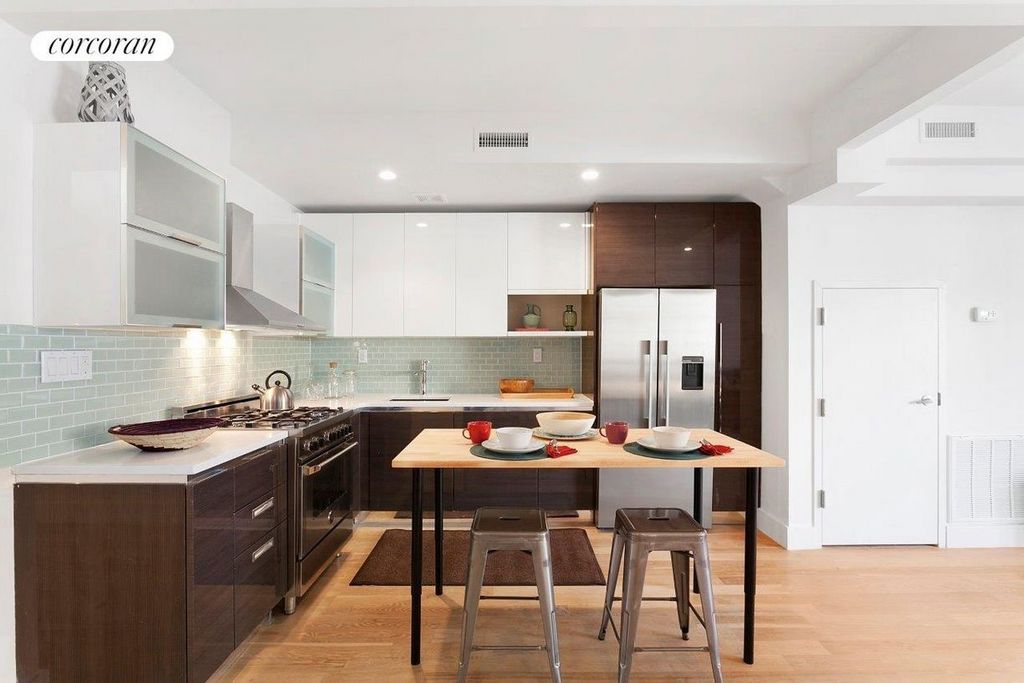

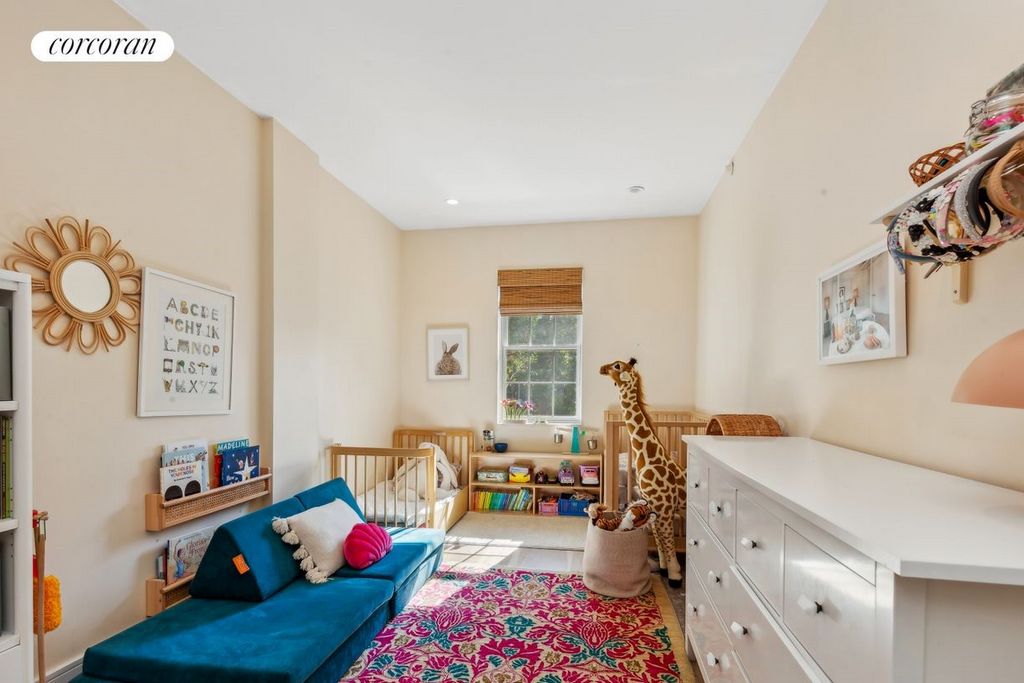
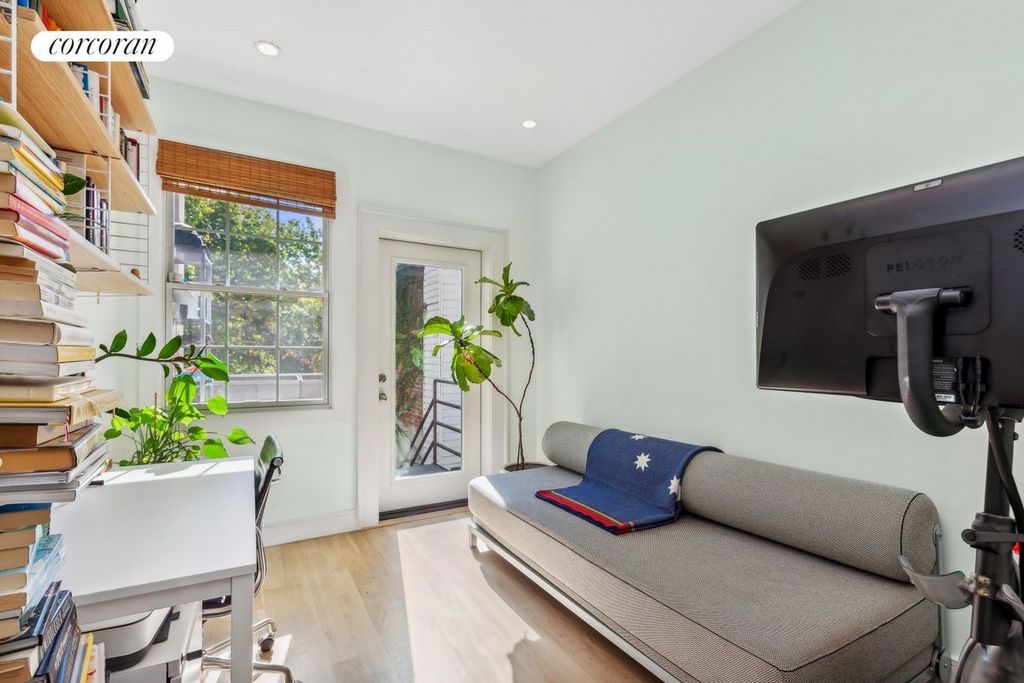

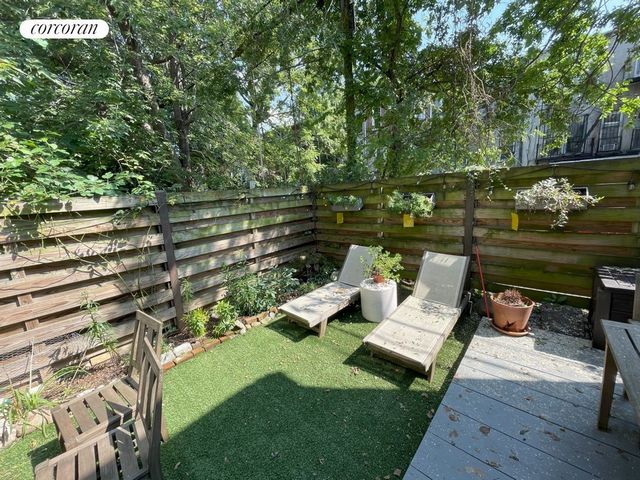
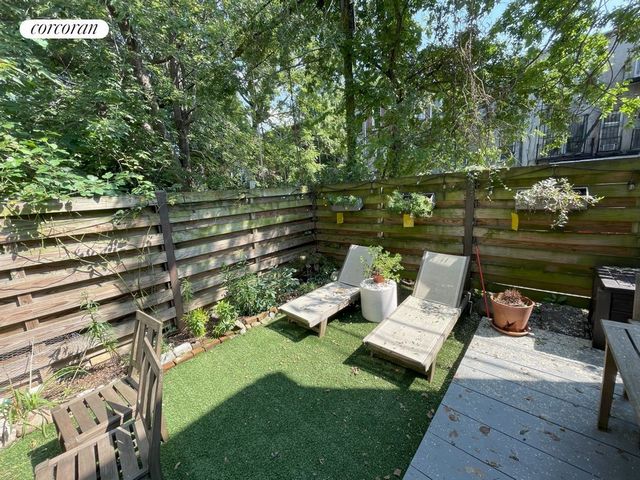
-20' wide Great Room with ample room for living and dining.
-High end Kitchen featuring a Fisher Paykel fridge with ice and water, Miele dishwasher and Bertazzoni gas range.
-Dedicated Laundry closet with stacked washer/dryer.
-South-facing wall of windows flooding the apartment with gorgeous sunlight.
-Den terrace leads to a 20' wide, 459 sq ft private backyard.
-Primary Bedroom is en-suite with private 30 sq ft balcony.
-Central HVAC system.
Features:
- Air Conditioning Veja mais Veja menos 476 Hancock Street #2, a Stuyvesant Heights three bedroom/two bathroom condominium with a private backyard has come to market in prime Bed-Stuy, and it's a must-see, rare 1,200+ square foot apartment with large rooms and a private 400+ square foot garden. 476 Hancock Street #2 is in a beloved six-unit condominium in the heart of Stuyvesant Heights and perfectly located in Bed-Stuy to take advantage of the convenience of the new Brooklyn restaurant scene with close proximity to the Utica Avenue express A and C trains, just minutes to Manhattan. 476 Hancock Street #2 is a serene oasis of sunlit, elegant luxury with a spacious 1,219 sq ft duplex layout, and 459 sq feet of private outdoor space. Every detail of 476 Hancock Street #2, from the double-paned walls of windows to the stylish baths and stainless steel kitchen reflects Stuyvesant Heights' rich history while maintaining a thoroughly modern vibe. Experience Bed-Stuy townhouse-style living with the convenience of low-maintenance condo ownership: 476 Hancock Street #2 is both an investment in Bed-Stuy and a commitment to chic and comfortable living. You must see it to believe it, so make an appointment to view now.Amenities include:
-20' wide Great Room with ample room for living and dining.
-High end Kitchen featuring a Fisher Paykel fridge with ice and water, Miele dishwasher and Bertazzoni gas range.
-Dedicated Laundry closet with stacked washer/dryer.
-South-facing wall of windows flooding the apartment with gorgeous sunlight.
-Den terrace leads to a 20' wide, 459 sq ft private backyard.
-Primary Bedroom is en-suite with private 30 sq ft balcony.
-Central HVAC system.
Features:
- Air Conditioning