5 qt
3 qt
4 qt
4 qt
5 qt
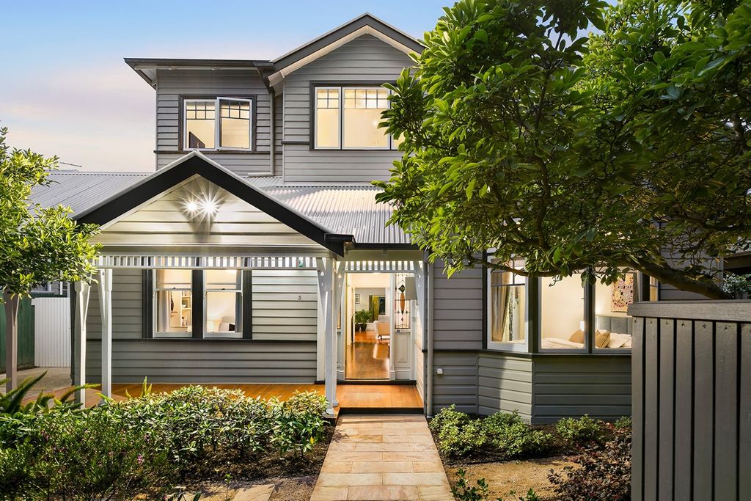

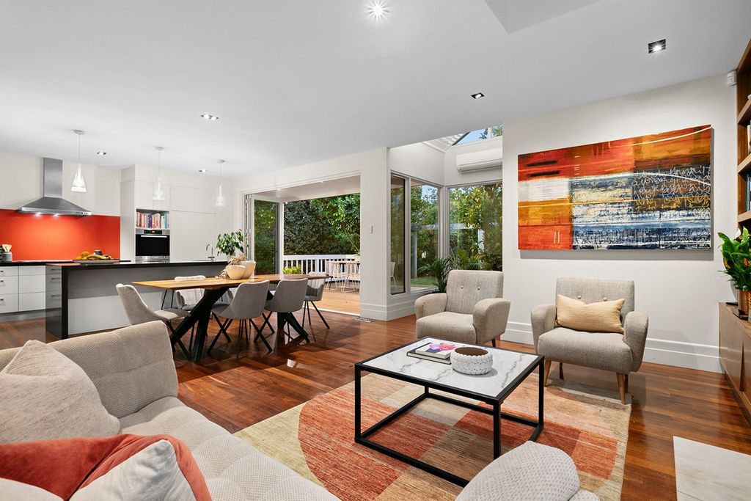


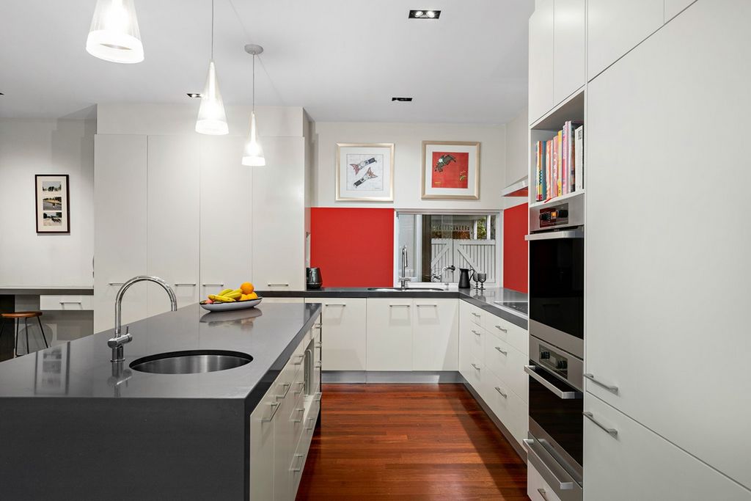


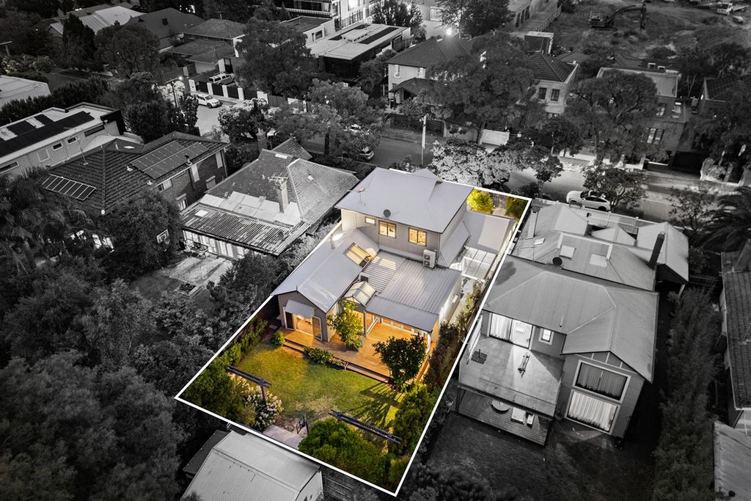
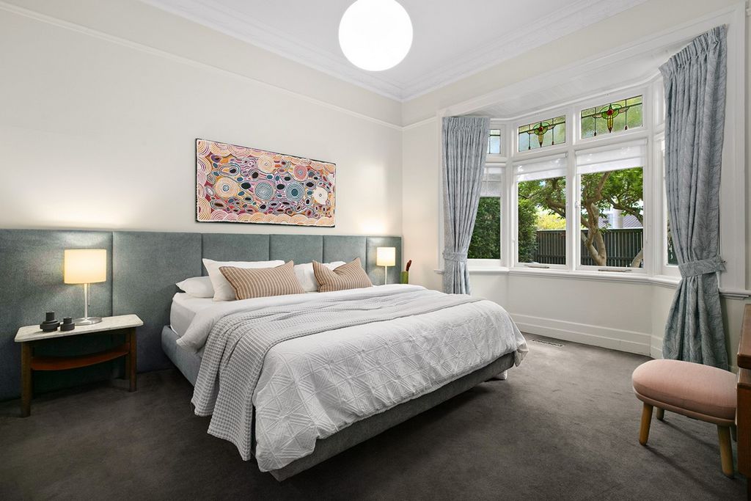

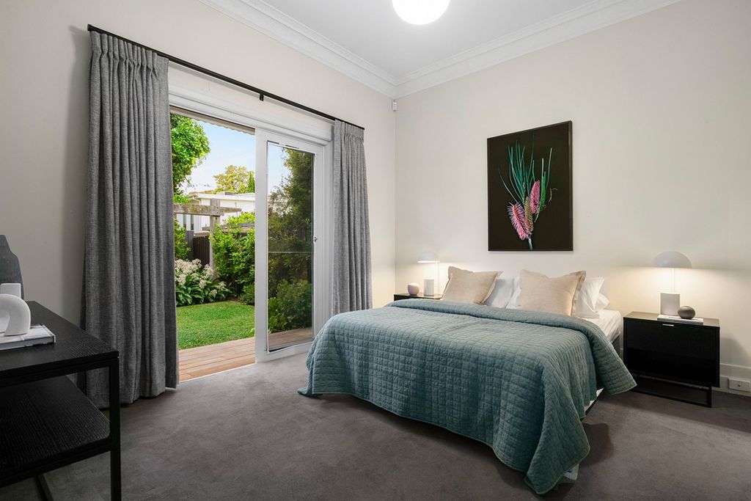

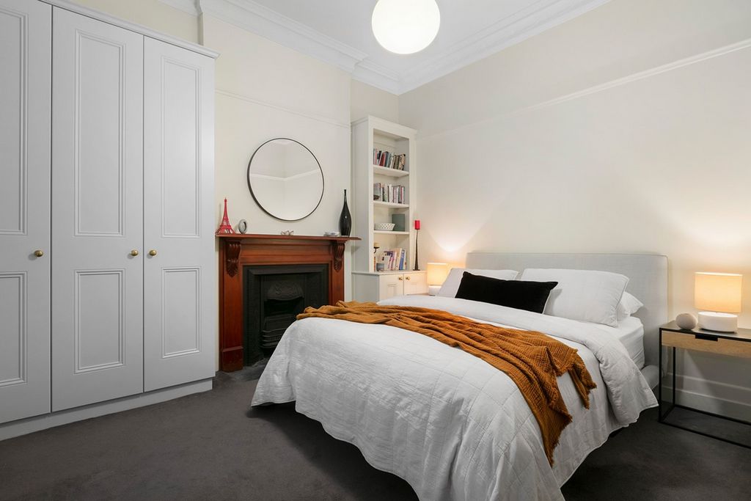

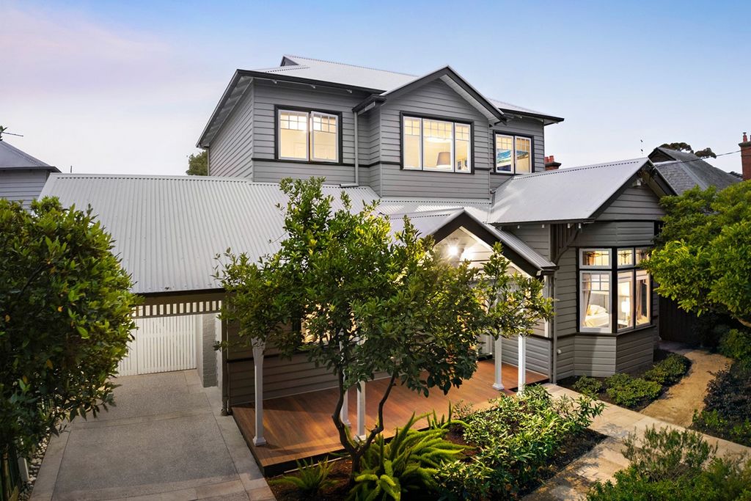
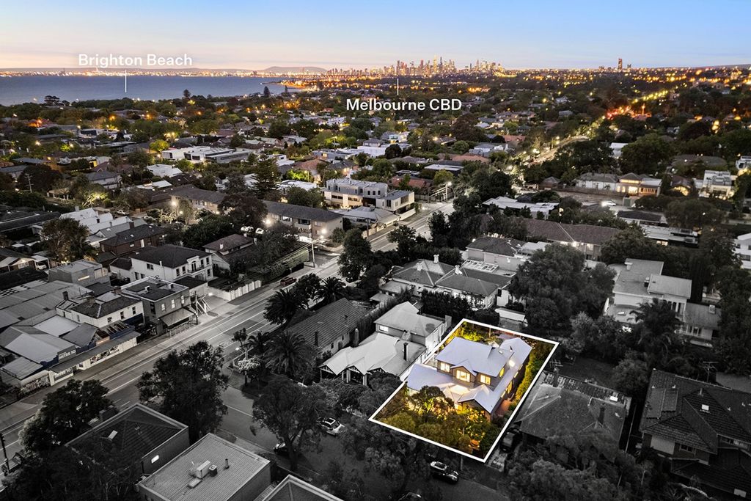
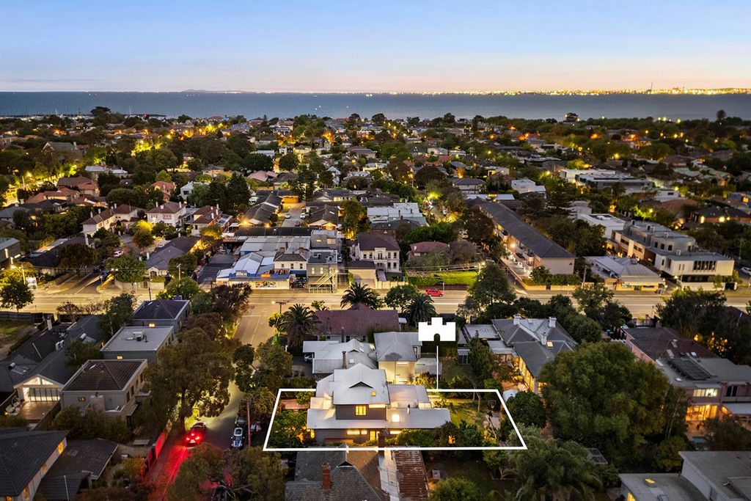

Set behind an automated driveway gate, with a carport and off-street parking for two, the double-storey weatherboard home on a 555sqm* block, is surrounded by elegantly landscaped gardens, including a fully-fenced lawned back yard. The Edwardian characteristics include timber fretwork, leadlight windows, and ornate plasterwork while the expansive dimensions are capped with soaring ceilings above polished jarrah floors. The light-filled open plan zone, with a wood fire heater and French door access to the alfresco entertaining deck, is headed by a gourmet stone entertainer’s kitchen with Miele appliances including an induction cooktop, steamer, convection and warming ovens, an integrated dishwasher, and a Fisher & Paykel integrated fridge/freezer.
Zoned on the ground level, the principal bedroom suite combines classic period elegance and contemporary functionality with a large fitted walk-in robe, and ensuite with walk-in shower and double vanities. Completing the ground-floor layout are another two bedrooms, one with flow-through access to an ensuite bathroom, laundry, and a home-office.
Upstairs, is a light-filled living area, with a built-in study nook, and two bedrooms with built-in robes, a bathroom with built-in tub and walk-in shower, and a separate powder room. Additional features include gas ducted heating, split system cooling and central cooling (upstairs), a monitored security alarm and an under-stair storage cellar.
This enviable blue-chip Brighton address is a short walk to Bay Street’s shops, cafes, and train station, and is an easy stroll to the beach, Brighton Grammar and Firbank Grammar.
*approximate land size Veja mais Veja menos Prestigiously located in a tightly-held Brighton cul-de-sac, just one block from Bay Street, this architecturally renovated five-bedroom, three-bathroom family home is rich in Edwardian-era charm and offers an adaptable layout to suit any contemporary family’s living, working, and entertaining prerequisites with three living areas, two study spaces, and a north-facing rear alfresco zone.
Set behind an automated driveway gate, with a carport and off-street parking for two, the double-storey weatherboard home on a 555sqm* block, is surrounded by elegantly landscaped gardens, including a fully-fenced lawned back yard. The Edwardian characteristics include timber fretwork, leadlight windows, and ornate plasterwork while the expansive dimensions are capped with soaring ceilings above polished jarrah floors. The light-filled open plan zone, with a wood fire heater and French door access to the alfresco entertaining deck, is headed by a gourmet stone entertainer’s kitchen with Miele appliances including an induction cooktop, steamer, convection and warming ovens, an integrated dishwasher, and a Fisher & Paykel integrated fridge/freezer.
Zoned on the ground level, the principal bedroom suite combines classic period elegance and contemporary functionality with a large fitted walk-in robe, and ensuite with walk-in shower and double vanities. Completing the ground-floor layout are another two bedrooms, one with flow-through access to an ensuite bathroom, laundry, and a home-office.
Upstairs, is a light-filled living area, with a built-in study nook, and two bedrooms with built-in robes, a bathroom with built-in tub and walk-in shower, and a separate powder room. Additional features include gas ducted heating, split system cooling and central cooling (upstairs), a monitored security alarm and an under-stair storage cellar.
This enviable blue-chip Brighton address is a short walk to Bay Street’s shops, cafes, and train station, and is an easy stroll to the beach, Brighton Grammar and Firbank Grammar.
*approximate land size Presticyjnie położony w ciasnej ślepej uliczce Brighton, zaledwie jedną przecznicę od Bay Street, ten architektonicznie odnowiony dom rodzinny z pięcioma sypialniami i trzema łazienkami jest bogaty w urok epoki edwardiańskiej i oferuje elastyczny układ, który pasuje do warunków życia, pracy i rozrywki każdej współczesnej rodziny z trzema obszarami mieszkalnymi, dwiema przestrzeniami do nauki i tylną strefą na świeżym powietrzu skierowaną na północ.
Dwupiętrowy dom z deskami szalunkowymi o powierzchni 555 m²*, położony za automatyczną bramą wjazdową, z wiatą i parkingiem dla dwojga, otoczony jest elegancko zagospodarowanymi ogrodami, w tym w pełni ogrodzonym trawnikiem podwórkiem. Cechy edwardiańskie obejmują drewniane freski, ołowiane okna i ozdobne tynki, podczas gdy rozległe wymiary są zwieńczone strzelistymi sufitami nad polerowanymi podłogami jarrah. Wypełniona światłem strefa na otwartym planie, z piecem opalanym drewnem i francuskimi drzwiami prowadzącymi na taras rozrywkowy na świeżym powietrzu, jest prowadzona przez kamienną kuchnię dla smakoszy z urządzeniami Miele, w tym płytą indukcyjną, parowarem, piekarnikami konwekcyjnymi i grzewczymi, zintegrowaną zmywarką do naczyń oraz zintegrowaną lodówko-zamrażarką Fisher & Paykel.
Zlokalizowany na parterze, główny apartament z sypialnią łączy klasyczną elegancję z epoki i współczesną funkcjonalność z dużym dopasowanym szlafrokiem oraz łazienką z kabiną prysznicową i podwójną umywalką. Układ parteru uzupełniają kolejne dwie sypialnie, jedna z dostępem do łazienki, pralni i domowego biura.
Na piętrze znajduje się wypełniona światłem część dzienna z wbudowanym kącikiem do nauki i dwiema sypialniami z wbudowanymi szlafrokami, łazienką z wbudowaną wanną i kabiną prysznicową oraz oddzielną toaletą. Dodatkowe funkcje obejmują gazowe ogrzewanie kanałowe, chłodzenie w systemie split i centralne chłodzenie (na górze), monitorowany alarm bezpieczeństwa i piwnicę pod schodami.
Ten godny pozazdroszczenia adres w Brighton znajduje się w odległości krótkiego spaceru od sklepów, kawiarni i dworca kolejowego przy Bay Street, a także nieopodal plaży, Brighton Grammar i Firbank Grammar.
*przybliżona wielkość terenu