6 qt
3 qt
4 qt
3 qt
4 qt
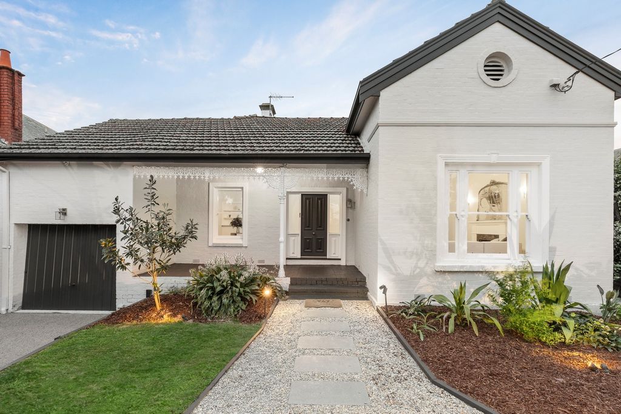
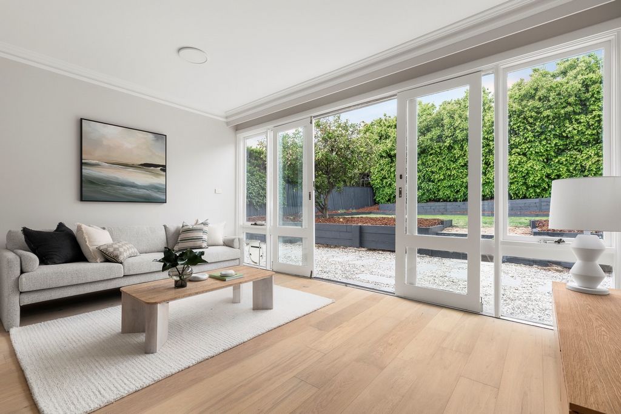
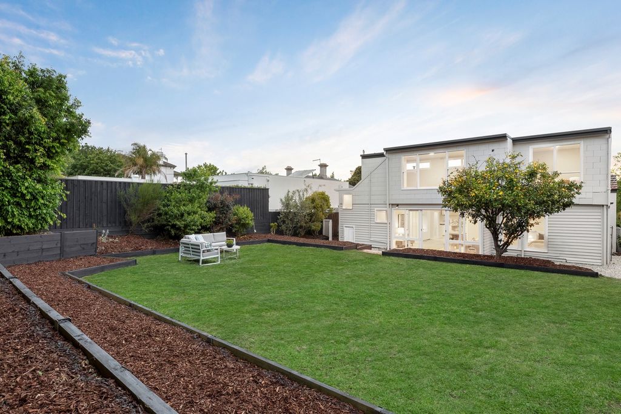

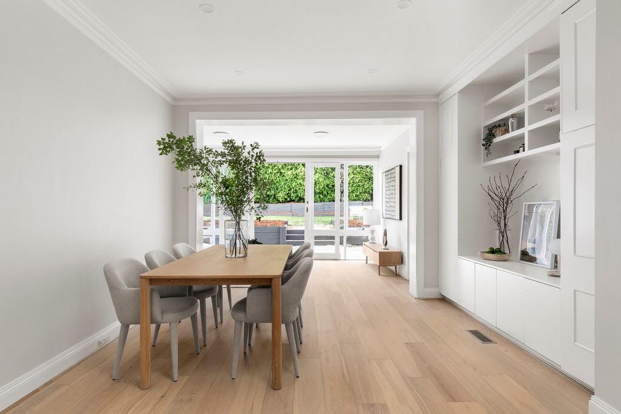
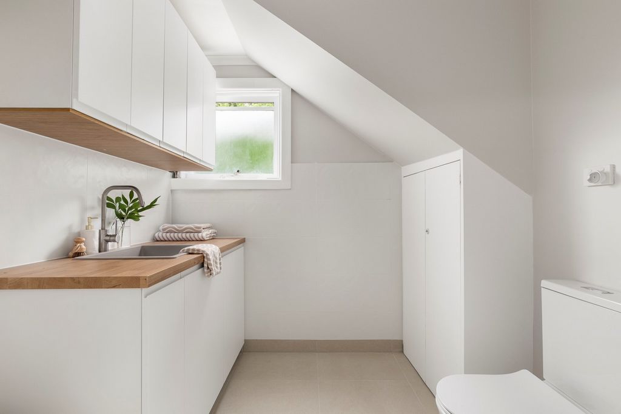
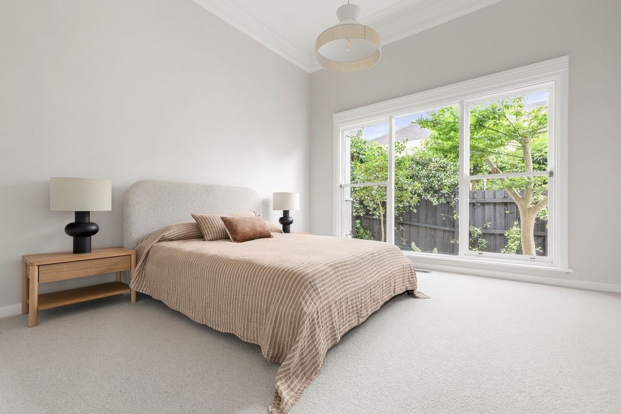

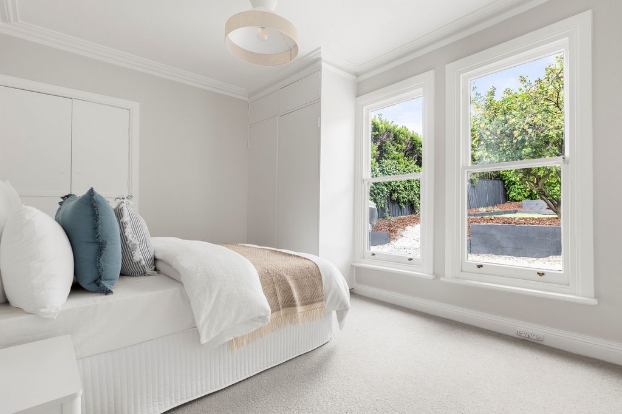
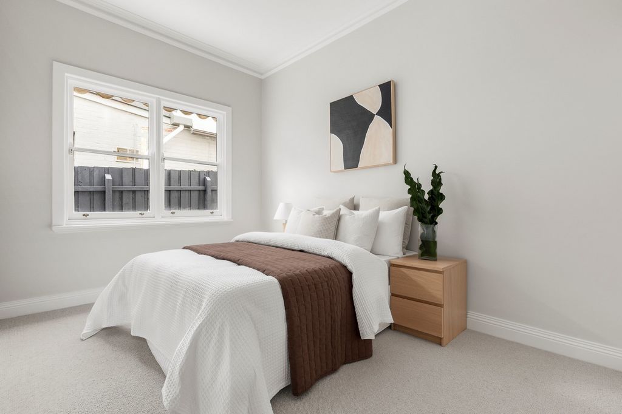
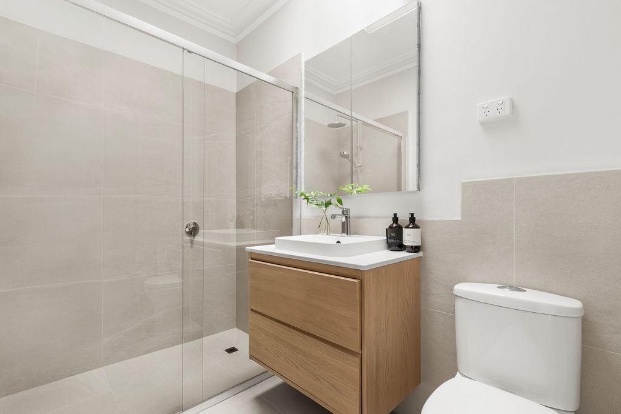
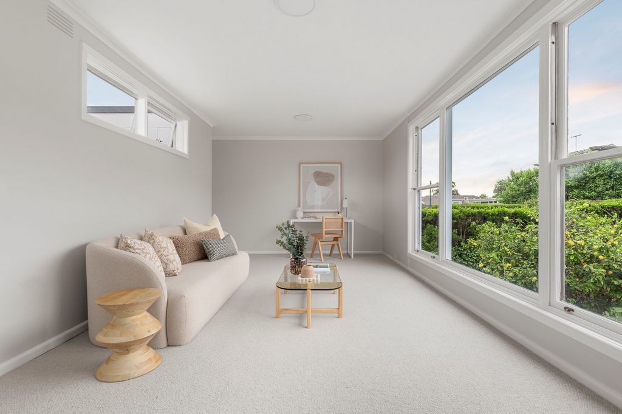

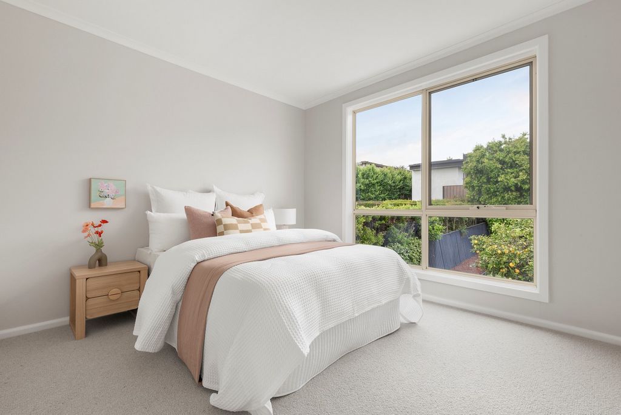
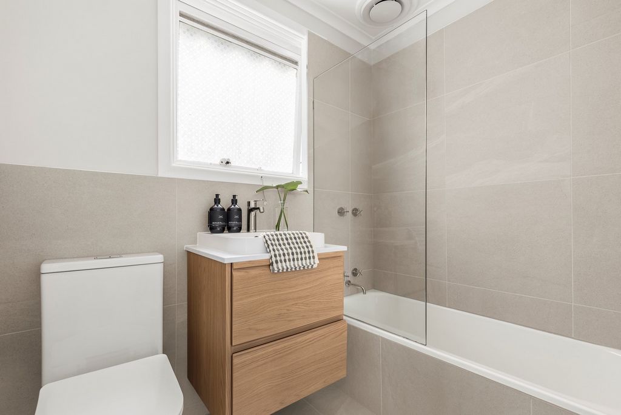
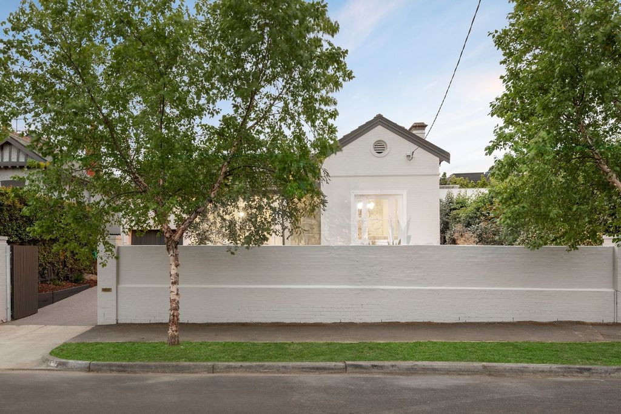
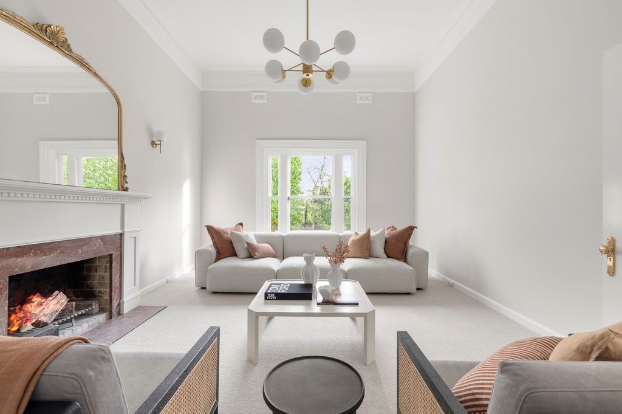
Step inside the stunning, freshly painted elegant light neutral interior trimmed with crisp white woodwork featuring new wide oak engineered floors through the hallway to a study and a formal sitting room, four downstairs bedrooms, main with both built-in robes and a WIR plus a family bathroom. The rear spit-level extension includes a further two upstairs bedrooms alongside a second family bathroom and retreat. The spacious, light-filled family domain incorporates a sleek kitchen equipped with new prestige Bosch and Westinghouse appliances and an adjacent laundry/powder room. All flowing through floor-to-ceiling sliding doors to an outdoor entertaining area in a private hedge-lined garden – to be enjoyed for alfresco dining or entertaining. Other features include upstairs City skyline glimpses, ducted heating, OFPs (sitting room, main bedroom), new Australian loop pile pure wool carpets, landscaped gardens and remote gates and garage/storage with rear access.
This elegant Victorian residence with an eye-catching façade graces a tree-lined street in a quiet pocket of Hawthorn. Close to the eclectic Auburn Village cafes, shops and station, Glenferrie Road fashion boutiques, restaurants and Lido Cinema plus the myriad of shopping options in Camberwell Junction. Whilst many of Melbourne’s finest schools as well as Swinburne University and parklands are all within walking distance – making it a stylish oasis away from the vibrant inner city nearby.
Land size: 842sqm approx. Veja mais Veja menos This solid brick elevated two-storey Victorian family residence was originally built in the late 1800s but has undergone a recent transformation; situated on a generous allotment of 842sqm approx. with a preferred northern rear aspect. Transforming the home into a stunning contemporary masterpiece offering flexible and extensive zoned family accommodation catering for large or growing families. Where subtle period features, including an iron lacework verandah, high ceilings some with ceiling roses and decorative cornices have been retained blending perfectly with the new renovations.
Step inside the stunning, freshly painted elegant light neutral interior trimmed with crisp white woodwork featuring new wide oak engineered floors through the hallway to a study and a formal sitting room, four downstairs bedrooms, main with both built-in robes and a WIR plus a family bathroom. The rear spit-level extension includes a further two upstairs bedrooms alongside a second family bathroom and retreat. The spacious, light-filled family domain incorporates a sleek kitchen equipped with new prestige Bosch and Westinghouse appliances and an adjacent laundry/powder room. All flowing through floor-to-ceiling sliding doors to an outdoor entertaining area in a private hedge-lined garden – to be enjoyed for alfresco dining or entertaining. Other features include upstairs City skyline glimpses, ducted heating, OFPs (sitting room, main bedroom), new Australian loop pile pure wool carpets, landscaped gardens and remote gates and garage/storage with rear access.
This elegant Victorian residence with an eye-catching façade graces a tree-lined street in a quiet pocket of Hawthorn. Close to the eclectic Auburn Village cafes, shops and station, Glenferrie Road fashion boutiques, restaurants and Lido Cinema plus the myriad of shopping options in Camberwell Junction. Whilst many of Melbourne’s finest schools as well as Swinburne University and parklands are all within walking distance – making it a stylish oasis away from the vibrant inner city nearby.
Land size: 842sqm approx.