335.000 EUR
333.300 EUR
333.300 EUR
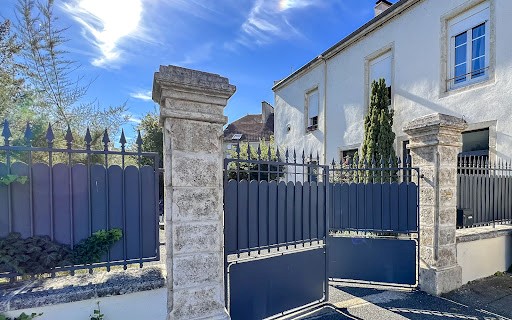
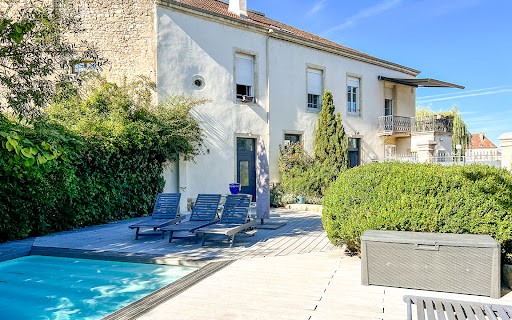
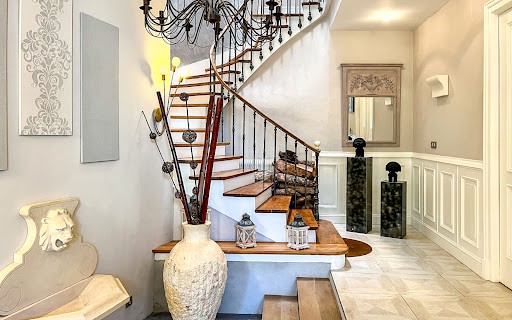
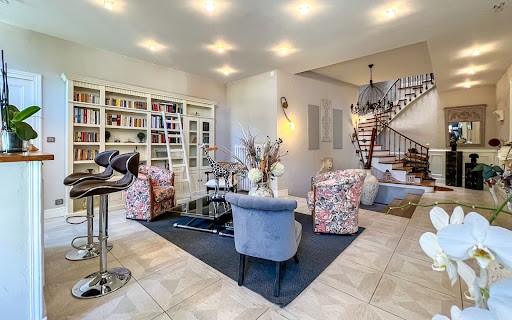
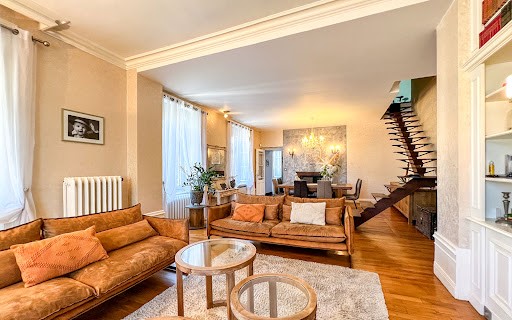
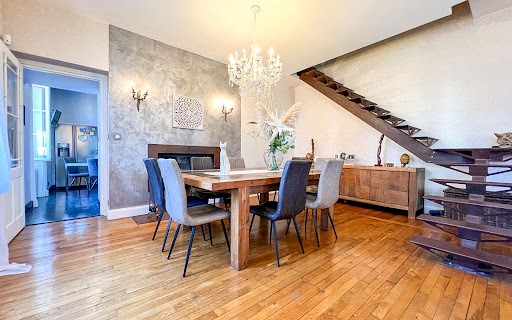

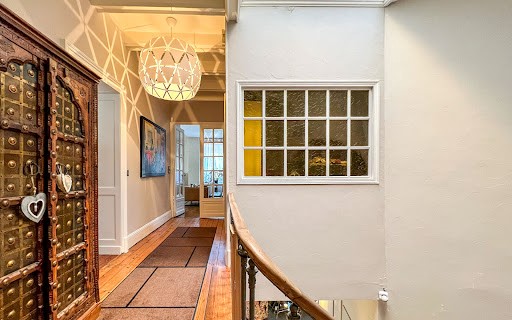
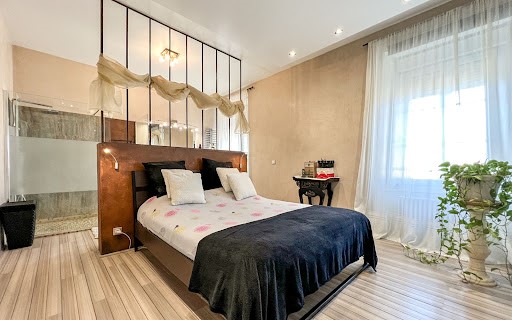
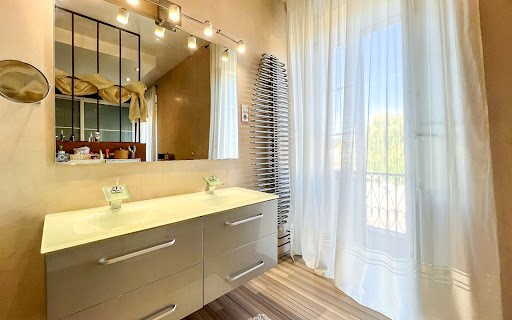
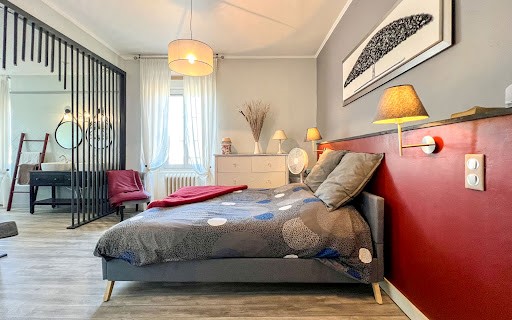
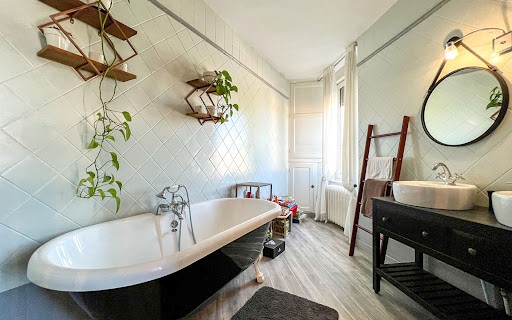

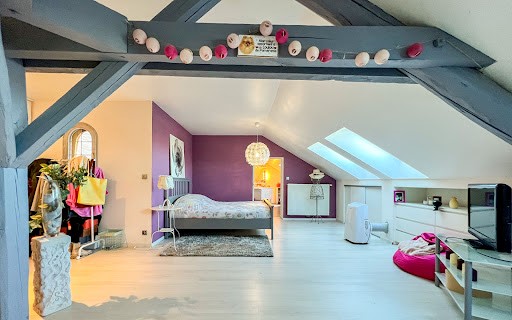
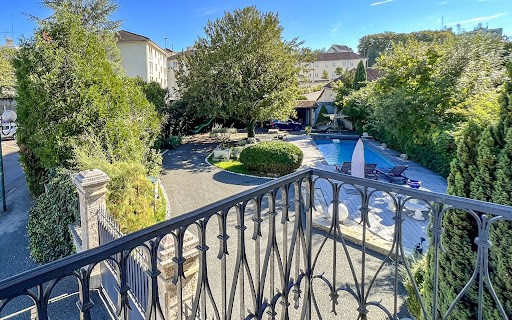
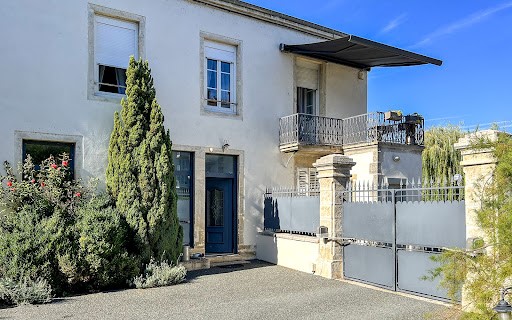
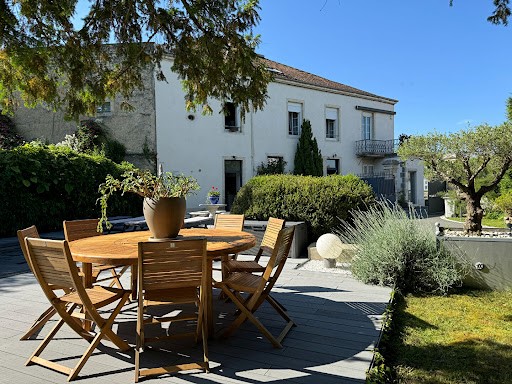

ARRIERE-COUR vous invite à la découverte de cette superbe maison bourgeoise Grayloise, de 262m² avec piscine. De nombreux notables de GRAY y ont résidé. Les propriétaires actuels lui ont redonné vie et cachet, après plus de 5 ans de travaux. Toutes commodités à pied : commerces, restaurants, écoles et même, hôpital !
TRAVAUX RECENTS ET IMPECCABLES - INTERIEURS COMME EXTERIEURS
Restauration impeccable et complète, menée entre 2015 et 2020 sur ces trois niveaux de charme : ravalement des façades en 2022, doubles vitrages avec volets roulants, chaudière PAC en géothermie verticale avec double forage sur nappe phréatique, aménagement du bas (ancien cabinet médical) en hall d'entrée avec bar et cuisine d'été équipée au niveau de la terrasse. Restauration complète aussi de l'étage: cuisine, salles de bains, dressings et aménagement du grenier en grande chambre avec salle d'eau.
Aménagement des extérieurs également en 2016, avec piliers de l'entrée en pierre reconstituée, portail motorisé, chemin paysagé, piscine chauffée, terrasse, abri voitures avec atelier fermé.
BIENVENUE A TOUS - SUR TROIS NIVEAUX
La vaste entrée cathédrale vous accueillera avec un verre de bienvenue et un coin salon/bibliothèque. Au fond : un superbe escalier d'époque en bois donne vers l'étage. A côté, une entrée secondaire pour la cuisine d'été, ouverte sur la terrasse ; espace chaufferie (PAC géothermie avec ballon-tampon et adoucisseur).
Attenant côté rue, le local professionnel, proposé en OPTION.
A l'étage, de grands espaces de vie se déploient sur deux pièces principales, baignées de lumière, sur 54m², agrémentés d'une cheminée avec insert. Une cuisine équipée très fonctionnelle prolonge la salle à manger, avec un bel espace cellier/buanderie pour les rangements en tous genres.
Partout, de superbes radiateurs d'époque en fonte fleurie ont été remis en place. Un petit balcon s'ouvre du salon vers la Saône voisine. De la maison, la marina est à peine à 10 minutes à pied, tout comme les cinémas. De l'autre côté du palier de cet étage, les espaces nuit invitent à la détente, avec deux grandes suites, chacune avec sa salle d'eau et son dressing.
ON MONTE ?
Au second étage (ancien grenier aménagé), une grande chambre s'étale sur plus de 80m² avec son dressing, sa salle d'eau et son coin bureau. Possibilité de cloisonner cet espace pour en faire deux chambres d'enfants, si besoin.
EXTERIEURS INTIMES, POUR LES BEAUX JOURS
Le portail clos, entre ses lourds piliers en pierre, vous coupe totalement de la ville voisine. Ici, tout invite à la flânerie au bord de la piscine 9m X 3,5m, chauffée par PAC et à l'ombre du conifère bicentenaire. Et sous le soleil, c'est encore mieux !
Jardin aménagé en 2018 par paysagiste, avec une superbe terrasse autour de la piscine. La cuisine d'été n'est pas loin et, au fonds, l'abri de 35m² (deux véhicules) se prolonge par un atelier fermé bien utile. Côté rue : le local professionnel en rez-de-chaussée avec son entrée indépendante, sur 82m², est vendu en OPTION à 50.000 euros. Bon rapport locatif possible si vous n'en n'avez pas d'utilité. En face, le Parking public MAVIA, avec plus de 80 places disponibles, le long du quai.
LES ATOUTS DE CETTE MAISON :
Indéniablement, son intimité et sa situation privilégiée en centre-ville avec toutes les commodités à pieds, absolument TOUTES ! Rare bien entendu, surtout à ce prix, et sans aucuns travaux à prévoir. Isolation optimale de l'ensemble pour des frais de fonctionnement très peu élevés (voir DPE). Avec le local professionnel, conviendrait idéalement à toute profession libérale bien entendu.
A voir absolument, si confort et commodités sont vos critères de choix. Prix baissé récemment.
Sylvie du WELZ (EI) Agent Commercial - Numéro RSAC : 493 231 039 - BESANCON. SUPERBLY RESTORED STONE HOUSE IN DOWNTOWN GRAYARRIERE-COUR invites you to discover this superb Grayloise bourgeois house, spanning 262m² with a pool. Many notable figures from GRAY have resided here. The current owners have revived its life and character after more than 5 years of renovations. All amenities are within walking distance: shops, restaurants, schools, and even a hospital!RECENT AND IMPECCABLE WORK - INTERIORS AND EXTERIORSImpeccable and complete restoration, carried out between 2015 and 2020 across these three charming levels: facade renovation in 2022, double glazing with roller shutters, geothermal PAC with double drilling on the water table, conversion of the lower level (former medical office) into an entrance hall with a bar and equipped summer kitchen next to the terrace. Complete restoration of the upper floor: kitchen, bathrooms, dressing rooms, and conversion of the attic into a large bedroom with a shower room. Exterior landscaping was also done in 2016, with reconstructed stone entrance pillars, motorized gate, landscaped path, heated pool, terrace, and carport with a closed workshop.WELCOME TO ALL - ON THREE LEVELSThe spacious cathedral entrance welcomes you with a welcome drink and a lounge/library corner. At the far end: a superb period wooden staircase leads to the upper level. Next to it, a secondary entrance for the summer kitchen opens to the terrace; boiler room space (geothermal PAC with buffer tank and softener). Adjacent to the street side, a professional space is offered as an OPTION. On the upper floor, large living areas unfold across two main rooms, bathed in light, totaling 54m², enhanced by a fireplace with an insert. A highly functional equipped kitchen extends into the dining room, featuring a lovely pantry/laundry area for all kinds of storage. Everywhere, beautiful period cast-iron radiators have been reinstated. A small balcony opens from the living room towards the nearby Saône. From the house, the marina is just a 10-minute walk away, as are the cinemas. On the other side of the landing on this floor, the sleeping areas invite relaxation, featuring two large suites, each with its own shower room and dressing room.SHALL WE GO UP?On the second floor (former converted attic), a large bedroom spreads over more than 80m² with its dressing room, shower room, and office area. There is a possibility to partition this space to create two children's rooms if needed.INTIMATE EXTERIORS FOR SUNNY DAYSThe gated entrance, framed by its heavy stone pillars, completely isolates you from the neighboring town. Here, everything invites you to linger by the heated swimming pool (9m X 3.5m) and the shade of a bicentennial conifer. And under the sun, it’s even better! The garden, landscaped in 2018 by a designer, boasts a stunning terrace around the pool. The summer kitchen is not far, and at the back, the 35m² carport (for two vehicles) is extended by a useful closed workshop. Street side: the professional space on the ground floor with its independent entrance, covering 82m², is sold as an OPTION for 50,000 euros. Good rental yield is possible if you have no use for it. Across the street, the public MAVIA parking lot offers more than 80 available spaces along the quay.THE ASSETS OF THIS HOUSE:Undeniably, its privacy and privileged location in downtown with all amenities within walking distance, absolutely EVERYTHING! Rare, of course, especially at this price, and with no work needed. Optimal insulation throughout leads to very low operational costs (see DPE). With the professional space, it would ideally suit any liberal profession. A must-see if comfort and amenities are your criteria for choice. Recently reduced price.Sylvie du WELZ (EI) Commercial Agent - RSAC Number: 493 231 039 - BESANCON.This description has been automatically translated from French. PRACHTIG GERESTAUREERD STENEN HUIS IN HET CENTRUM VAN GRAYARRIÈRE-COUR nodigt u uit om dit prachtige burgerhuis van Grayloise te ontdekken, met een oppervlakte van 262m² en een zwembad. Veel opmerkelijke figuren uit GRAY hebben hier gewoond. De huidige eigenaren hebben het leven en karakter nieuw leven ingeblazen na meer dan 5 jaar renovaties. Alle voorzieningen zijn op loopafstand: winkels, restaurants, scholen en zelfs een ziekenhuis!RECENT EN ONBERISPELIJK WERK - INTERIEUR EN EXTERIEUROnberispelijke en volledige restauratie, uitgevoerd tussen 2015 en 2020 op deze drie charmante niveaus: gevelrenovatie in 2022, dubbele beglazing met rolluiken, geothermische PAC met dubbele boring op de grondwaterspiegel, verbouwing van het lagere niveau (voormalig medisch kantoor) tot een inkomhal met een bar en een uitgeruste zomerkeuken naast het terras. Volledige restauratie van de bovenverdieping: keuken, badkamers, kleedkamers en verbouwing van de zolder tot een grote slaapkamer met een doucheruimte. In 2016 is ook het buitenlandschap aangelegd, met gereconstrueerde stenen toegangspilaren, een gemotoriseerde poort, een aangelegd pad, een verwarmd zwembad, een terras en een carport met een gesloten werkplaats.WELKOM AAN IEDEREEN - OP DRIE NIVEAUSDe ruime entree van de kathedraal verwelkomt u met een welkomstdrankje en een lounge/bibliotheekhoek. Aan het uiteinde: een prachtige houten trap uit die tijd leidt naar de bovenste verdieping. Ernaast opent een secundaire ingang voor de zomerkeuken naar het terras; stookruimte (geothermische PAC met buffertank en ontharder). Aangrenzend aan de straatzijde wordt een professionele ruimte als OPTIE aangeboden. Op de bovenverdieping ontvouwen zich grote leefruimtes over twee grote kamers, badend in het licht, in totaal 54m², versterkt door een open haard met een inzetstuk. Een zeer functioneel uitgeruste keuken strekt zich uit tot in de eetkamer, met een mooie bijkeuken / wasruimte voor allerlei soorten opslag. Overal zijn prachtige gietijzeren radiatoren uit die tijd in ere hersteld. Een klein balkon opent vanuit de woonkamer richting de nabijgelegen Saône. Vanuit het huis is het slechts 10 minuten lopen naar de jachthaven, net als de bioscopen. Aan de andere kant van de overloop op deze verdieping nodigen de slaapvertrekken uit tot ontspanning, met twee grote suites, elk met een eigen doucheruimte en kleedkamer.ZULLEN WE NAAR BOVEN GAAN?Op de tweede verdieping (voormalige verbouwde zolder) strekt zich een grote slaapkamer uit over meer dan 80m² met kleedkamer, doucheruimte en kantoorruimte. Er is een mogelijkheid om deze ruimte op te delen om indien nodig twee kinderkamers te creëren.INTIEME BUITENKANT VOOR ZONNIGE DAGENDe omheinde ingang, omlijst door zijn zware stenen pilaren, isoleert u volledig van de naburige stad. Hier nodigt alles u uit om te vertoeven bij het verwarmde zwembad (9m X 3,5m) en de schaduw van een tweehonderdjarige conifeer. En onder de zon is het nog beter! De tuin, in 2018 aangelegd door een ontwerper, beschikt over een prachtig terras rond het zwembad. De zomerkeuken is niet ver, en aan de achterkant wordt de carport van 35m² (voor twee voertuigen) uitgebreid met een handige gesloten werkplaats. Straatzijde: de professionele ruimte op het gelijkvloers met zijn eigen ingang, die 82m² beslaat, wordt als OPTIE verkocht voor 50.000 euro. Een goed huurrendement is mogelijk als je er niets aan hebt. Aan de overkant van de straat biedt de openbare MAVIA-parkeerplaats meer dan 80 beschikbare plaatsen langs de kade.DE TROEVEN VAN DEZE WONING:Ontegenzeggelijk, de privacy en bevoorrechte locatie in het centrum met alle voorzieningen op loopafstand, absoluut ALLES! Zeldzaam natuurlijk, vooral voor deze prijs, en zonder dat er werk voor nodig is. Optimale isolatie leidt tot zeer lage operationele kosten (zie DPE). Met de professionele ruimte zou het ideaal passen in elk vrij beroep. Een must-see als comfort en voorzieningen uw criteria zijn om te kiezen. Onlangs in prijs verlaagd.Sylvie du WELZ (EI) Handelsagent - RSAC-nummer: 493 231 039 - BESANÇON.Deze omschrijving is machinaal uit het Frans vertaald.