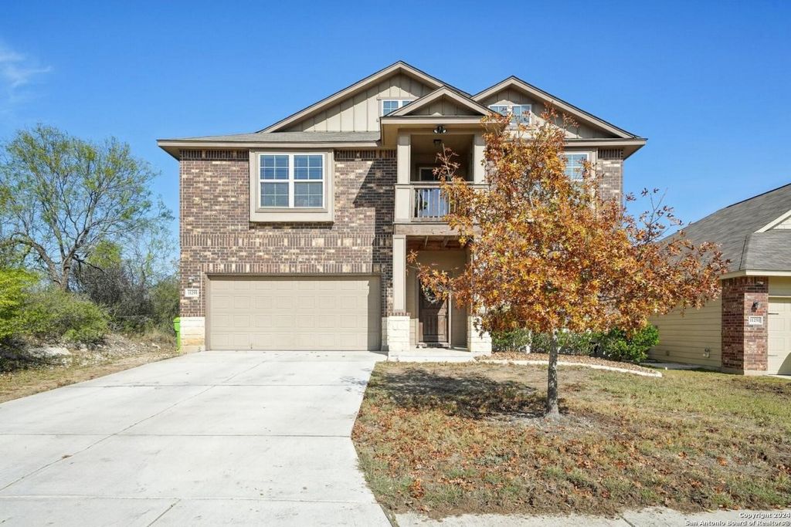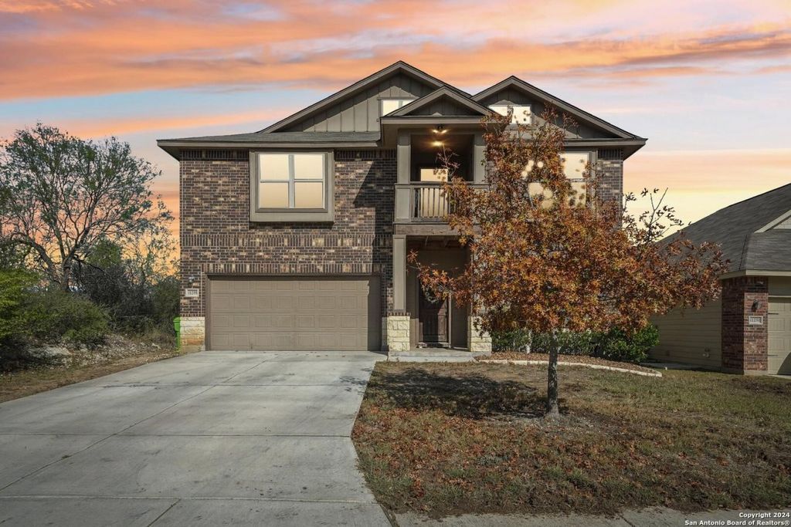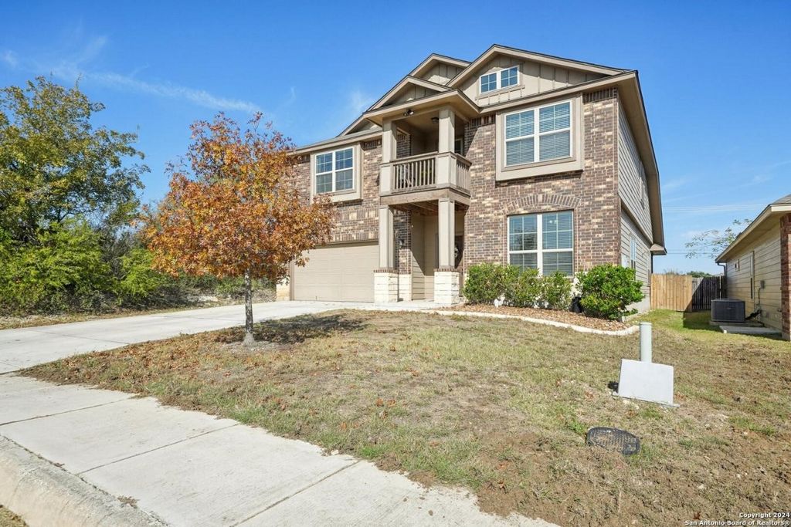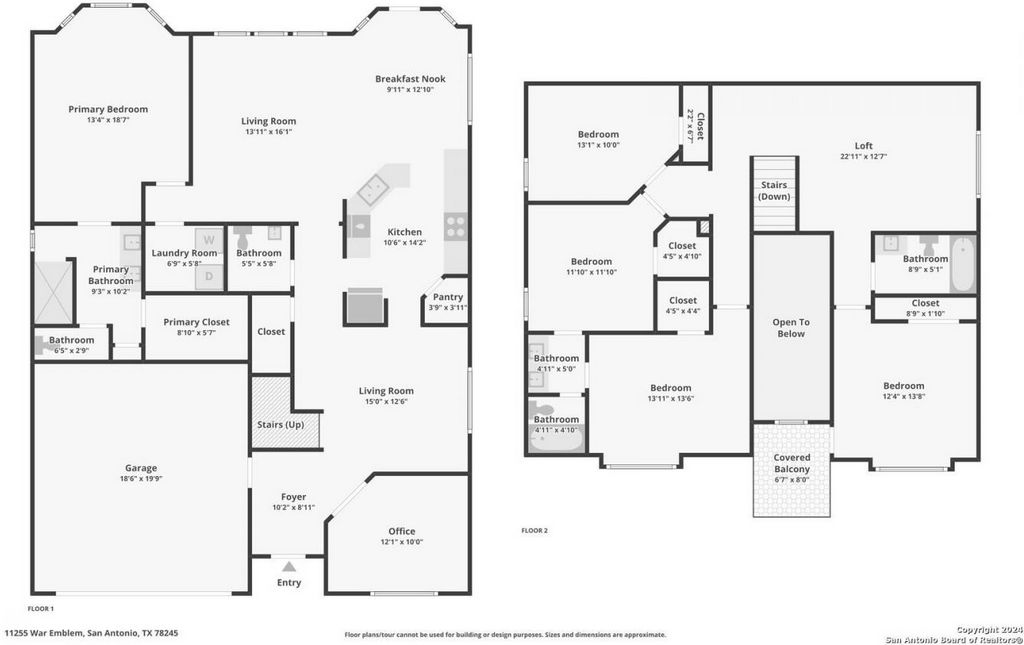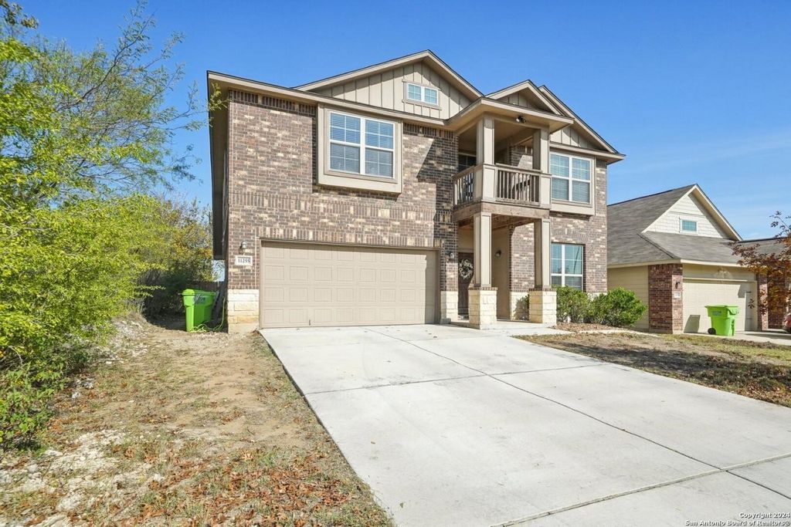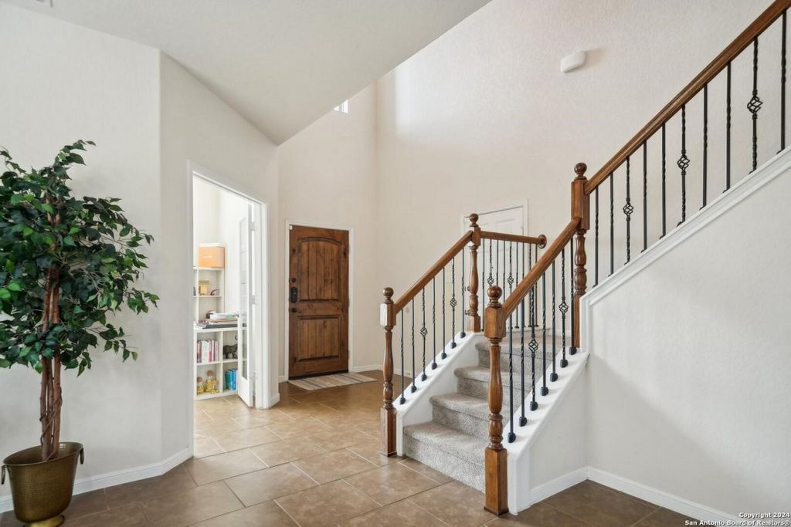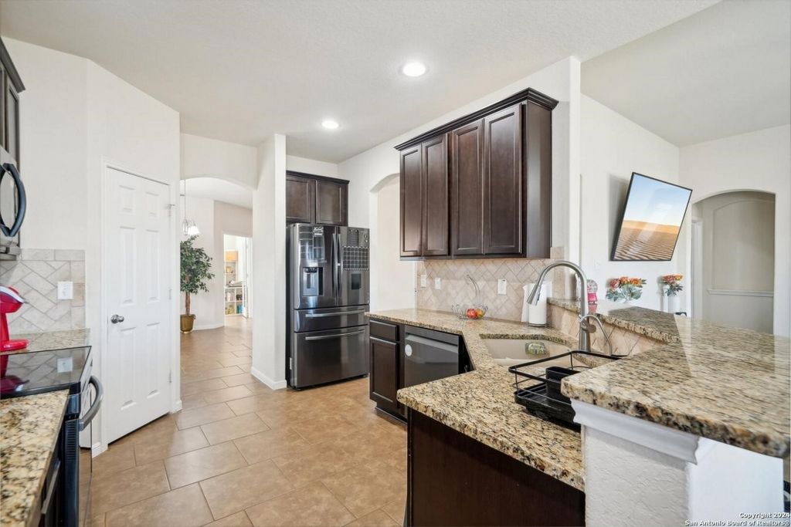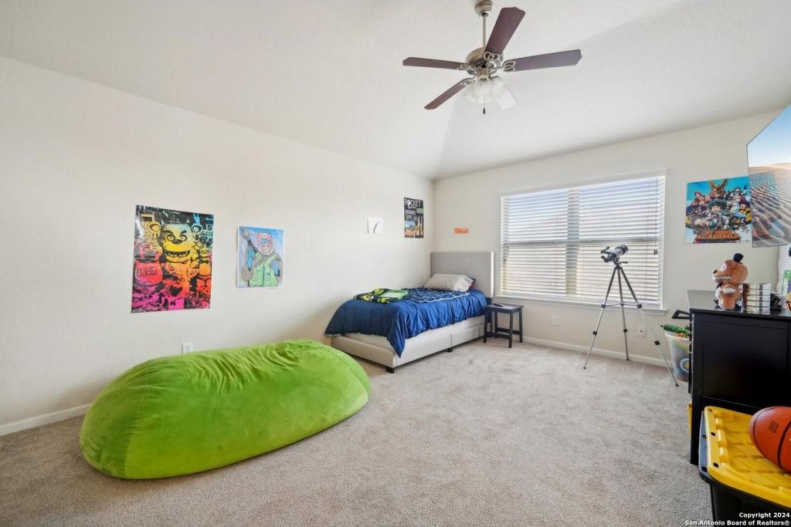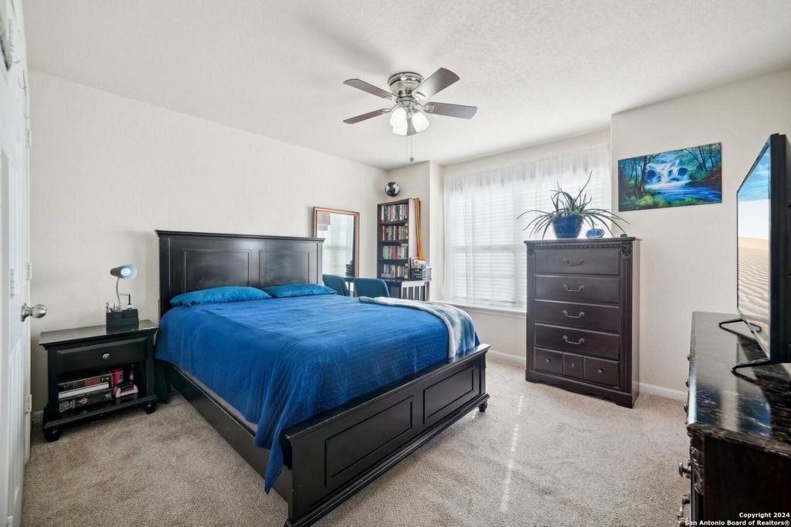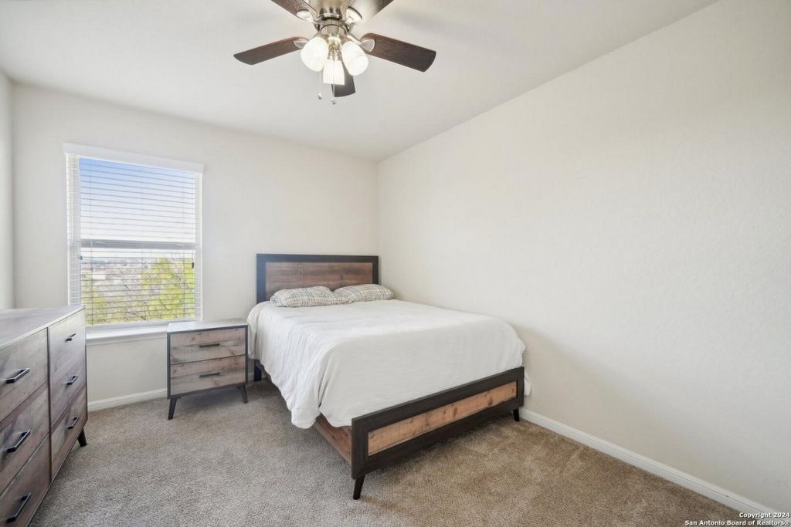A CARREGAR FOTOGRAFIAS...
Kelland Heights - Casa e casa unifamiliar à vendre
370.389 EUR
Casa e Casa Unifamiliar (Para venda)
Referência:
EDEN-T102978905
/ 102978905
**VA Assumable 2.25% Interest Rate** Step into this stunning home and immediately feel the difference of no rear neighbors and no immediate neighbors to your left-privacy and serenity at its finest. As you enter the grand foyer, you're greeted by soaring ceilings and an abundance of natural light that creates an open and airy atmosphere. The thoughtful layout makes every space feel inviting and purposeful, perfect for both relaxation and entertaining. At the front of the home, a dedicated office awaits, offering the ideal space for work-from-home setups, homeschooling, or even an additional entertainment area. Continuing through, you'll find two dining spaces: a formal dining room for hosting memorable gatherings and an informal dining area for cozy family meals. Both seamlessly flow into the open-concept kitchen, where functionality meets charm. With its generous granite countertop space, modern design, and a direct view into the spacious living room, this kitchen is truly the heart of the home. The living room itself is designed to impress, featuring ample room for seating and a TV as large as your imagination. The primary suite is a private retreat located on the main floor, offering ultimate convenience and comfort. The spacious bedroom is complemented by a luxurious en-suite bathroom with a walk-in shower that invites you to unwind in style. Heading upstairs, you're greeted by a generously sized loft, perfect for a second living area, playroom, or media space. The loft connects to a potential mother-in-law suite, complete with nearby bathroom access and a private balcony that overlooks the front of the home. On the opposite side of the loft, you'll find three additional bedrooms, each thoughtfully designed with large layouts, oversized closets, and a welcoming ambiance that makes everyone feel at home. Step outside to your completely fenced backyard, where you'll enjoy peaceful views of the greenbelt and the privacy that comes with no rear neighbors. It's the perfect setting for outdoor gatherings, playtime, or simply enjoying the tranquility of your surroundings. This home is an absolute must-see, offering privacy, space, and thoughtful design in every corner. Come experience it for yourself and imagine the possibilities of calling it your own!
Veja mais
Veja menos
**VA Assumable 2.25% Interest Rate** Step into this stunning home and immediately feel the difference of no rear neighbors and no immediate neighbors to your left-privacy and serenity at its finest. As you enter the grand foyer, you're greeted by soaring ceilings and an abundance of natural light that creates an open and airy atmosphere. The thoughtful layout makes every space feel inviting and purposeful, perfect for both relaxation and entertaining. At the front of the home, a dedicated office awaits, offering the ideal space for work-from-home setups, homeschooling, or even an additional entertainment area. Continuing through, you'll find two dining spaces: a formal dining room for hosting memorable gatherings and an informal dining area for cozy family meals. Both seamlessly flow into the open-concept kitchen, where functionality meets charm. With its generous granite countertop space, modern design, and a direct view into the spacious living room, this kitchen is truly the heart of the home. The living room itself is designed to impress, featuring ample room for seating and a TV as large as your imagination. The primary suite is a private retreat located on the main floor, offering ultimate convenience and comfort. The spacious bedroom is complemented by a luxurious en-suite bathroom with a walk-in shower that invites you to unwind in style. Heading upstairs, you're greeted by a generously sized loft, perfect for a second living area, playroom, or media space. The loft connects to a potential mother-in-law suite, complete with nearby bathroom access and a private balcony that overlooks the front of the home. On the opposite side of the loft, you'll find three additional bedrooms, each thoughtfully designed with large layouts, oversized closets, and a welcoming ambiance that makes everyone feel at home. Step outside to your completely fenced backyard, where you'll enjoy peaceful views of the greenbelt and the privacy that comes with no rear neighbors. It's the perfect setting for outdoor gatherings, playtime, or simply enjoying the tranquility of your surroundings. This home is an absolute must-see, offering privacy, space, and thoughtful design in every corner. Come experience it for yourself and imagine the possibilities of calling it your own!
Referência:
EDEN-T102978905
País:
US
Cidade:
San Antonio
Código Postal:
78245
Categoria:
Residencial
Tipo de listagem:
Para venda
Tipo de Imóvel:
Casa e Casa Unifamiliar
Tamanho do imóvel:
258 m²
Divisões:
5
Quartos:
5
Casas de Banho:
3
WC:
1
PRIX DU M² DANS LES VILLES VOISINES
| Ville |
Prix m2 moyen maison |
Prix m2 moyen appartement |
|---|---|---|
| United States | 785 EUR | 2.720 EUR |
| Missouri | 214 EUR | - |
| Colorado | 213 EUR | - |
| Saint Louis | 405 EUR | - |
| Jefferson | 202 EUR | - |
| Boulder | 214 EUR | - |
| Maricopa | 839 EUR | - |
| Illinois | - | 4.223 EUR |
| Florida | 560 EUR | 3.239 EUR |
| Polk | 510 EUR | - |
| Loughman | 531 EUR | - |
| Orange | 276 EUR | - |
| Cook | - | 4.223 EUR |
| Riverside | 2.521 EUR | 2.478 EUR |
| Collier | 385 EUR | 2.741 EUR |
