A CARREGAR FOTOGRAFIAS...
Casa e Casa Unifamiliar (Para venda)
5 qt
Referência:
EDEN-T86023503
/ 86023503
Referência:
EDEN-T86023503
País:
GB
Cidade:
Devon
Código Postal:
EX32 0RB
Categoria:
Residencial
Tipo de listagem:
Para venda
Tipo de Imóvel:
Casa e Casa Unifamiliar
Quartos:
5
Lugares de Estacionamento:
1
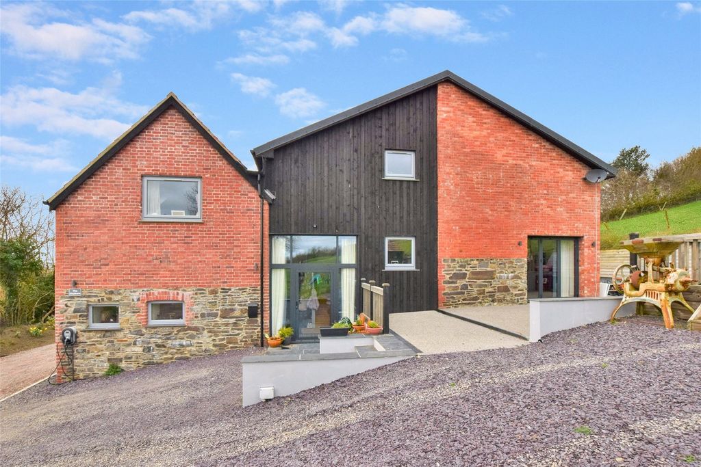

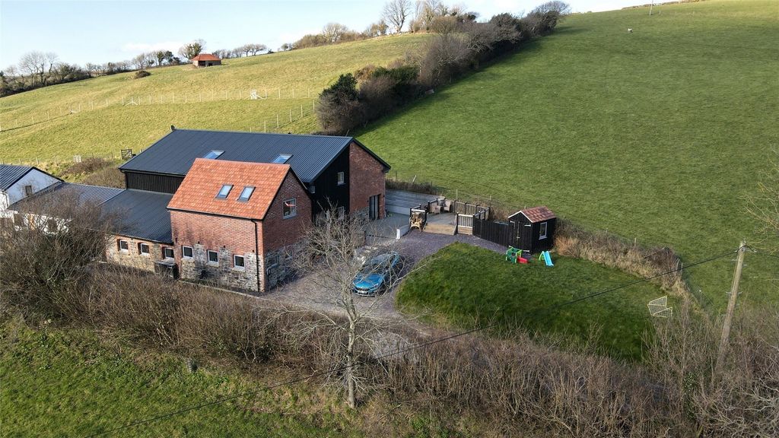
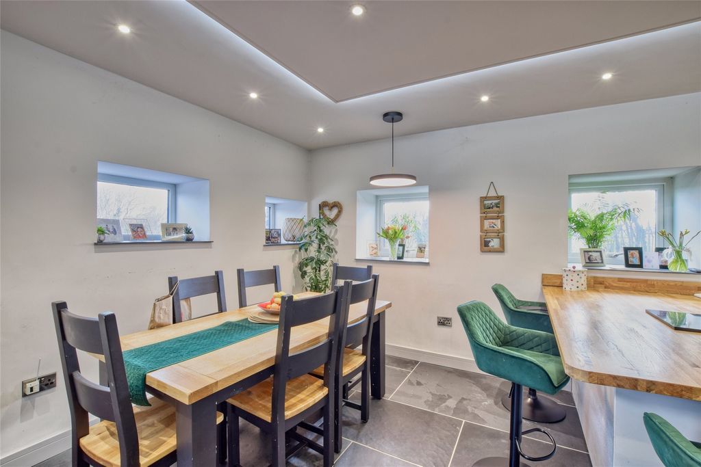
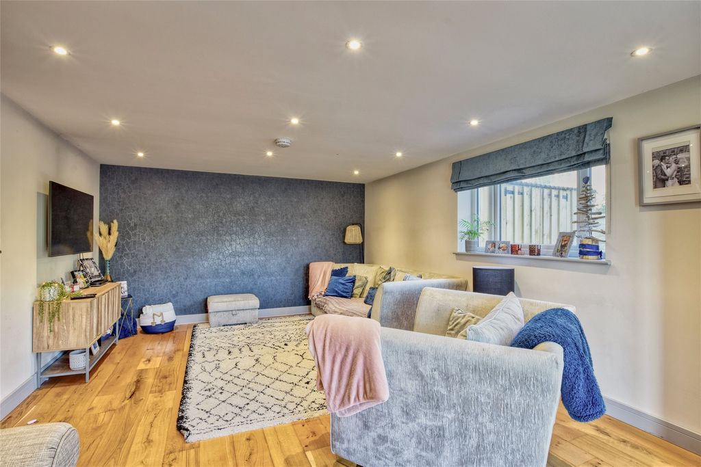
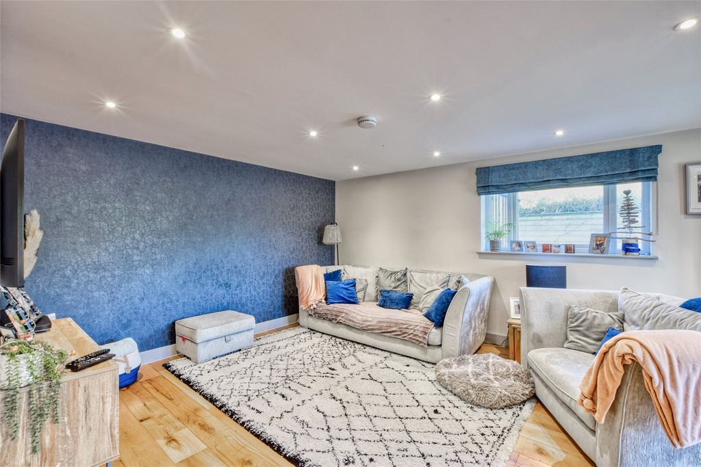


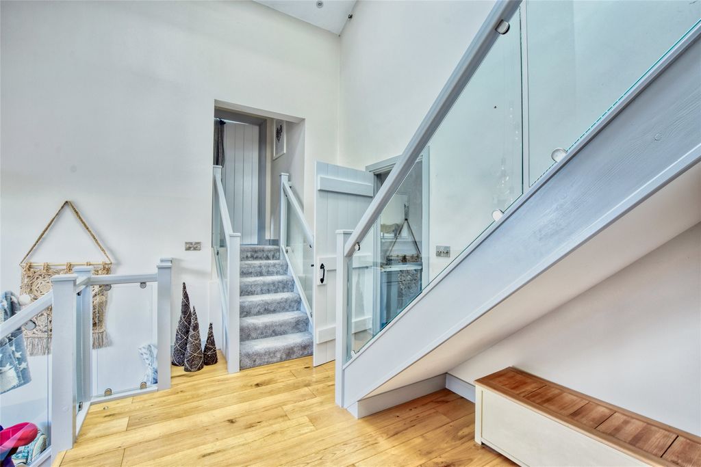
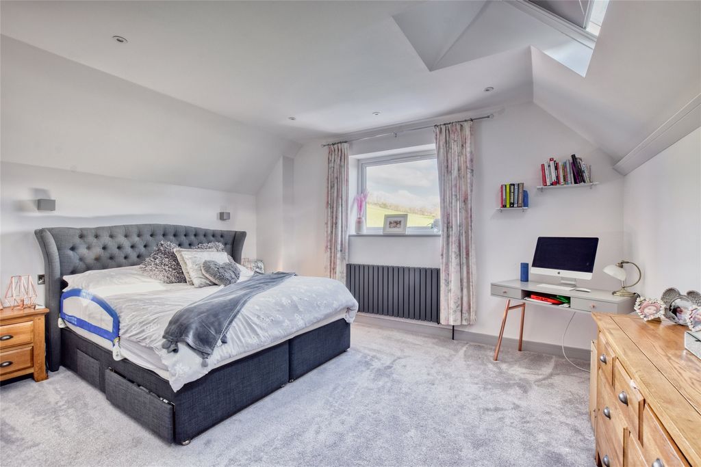

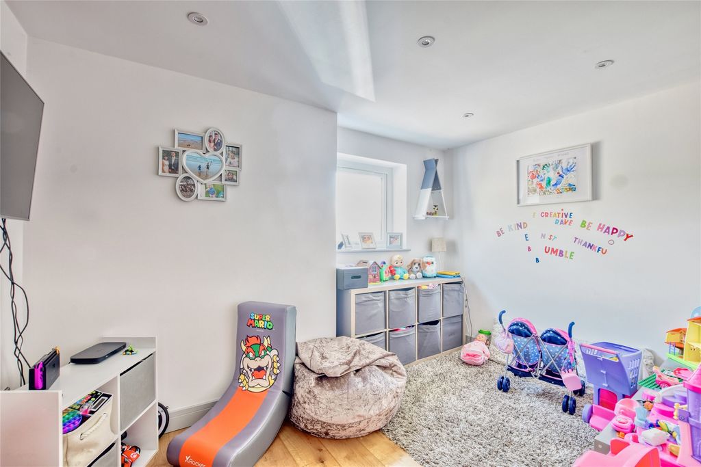

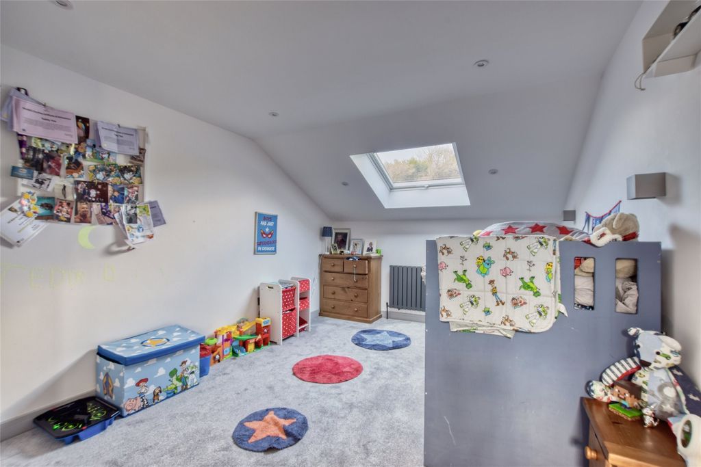



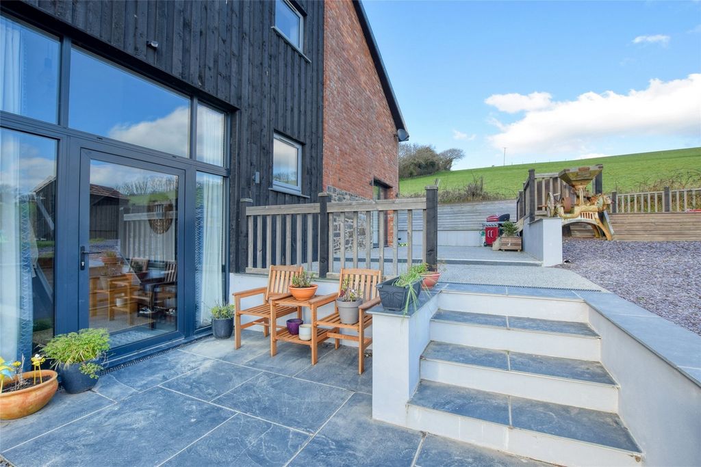

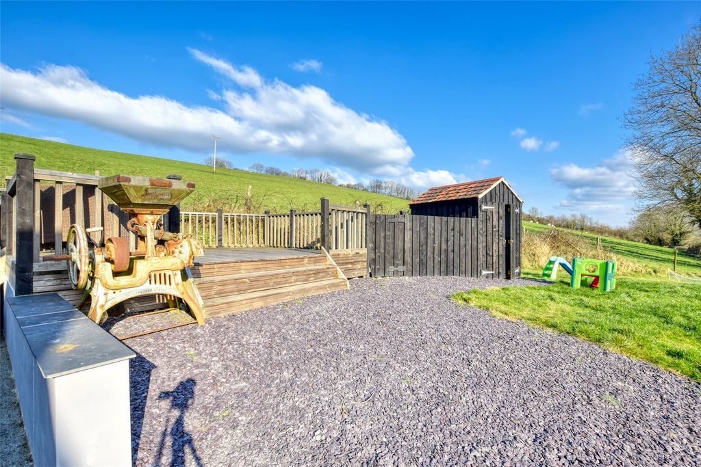



- Parking
- Garden Veja mais Veja menos Located along a quiet no through lane, with lovely countryside views on the outskirts of the popular village location of Swimbridge, is this spacious and executive 5 double bedroom semi-detached barn conversion. Having been converted within the last 2 years, The Haybarn offers an exemplary modern barn conversion that encaptures light, airy, spacious living and finish to a very impressive specification with under floor heating throughout the ground floor and living accommodation.Upon entry is a light and airy entrance with stairs to the vaulted landing and further stairs leading down to the fantastic kitchen/dining room, again a high specification room with individual LED lighting, comprehensive kitchen with wood worktops, breakfast bar area and dining space for a large table and chairs, which makes for ideal hosting space. Off Landing is a downstairs shower room with 3-piece modern suite fully tiled with walk-in shower, W.C. and wash hand basin. There is also a large lounge with Bi-fold doors leading out to the patio, bedroom 5, a double room or snug and utility room with base units, sink and space for washing machine. Off two separate staircases, can be found the remainder bedrooms. Bedroom one is on its own wing of the property and is a very impressive suite, with large walk-in dressing room, en-suite shower room with his and her wash hand basins, a generous double room with Velux windows. Off the remainder staircase are 3 further bedrooms, again all doubles. There is also a stunning family bathroom comprising of a 4-piece suite with roll top standing bath, walk in shower enclosure, W.C. and his and her wash hand basins, fully tiled with multiple LED lighting.Outside to the front of the property, is driveway parking for 3 vehicles, patio area ideal for outdoor dining, generous shed storage and a good size lawn space.The sought after village of Swimbridge offers a good range of amenities including excellent Pre-school and School and popular pub. The village is within 5.5 miles of Barnstaple town centre with a further range of shops, banks and leisure facilities. The North Devon Link Road is also convenient and a branch railway line links Barnstaple with Exeter St. David's and Exeter Central for the excellent shopping facilities.Entrance HallKitchen/Dining Room 19'7" x 13'2" (5.97m x 4.01m).Utility RoomShower RoomLounge 19'7" x 12'11" (5.97m x 3.94m).Bedroom 5 11'3" x 8'1" (3.43m x 2.46m).First FloorBedroom 1 15'1" x 13'3" (4.6m x 4.04m).Dressing RoomEn Suite Shower RoomBedroom 2 15'10" x 10' (4.83m x 3.05m).Bedroom 3 13'10" x 9'7" (4.22m x 2.92m).Bedroom 4 11'1" x 6'10" (3.38m x 2.08m).Family BathroomTenure FreeholdServices Mains electricity. Spring well fed water. Oil fired central heating. Septic tank drainageViewing Strictly by appointment with the sole selling agentCouncil Tax Band E - North Devon District CouncilFrom Barnstaple drive out of town using the A361 North Devon Link Road and after approximately 2 miles take the first right hand turn signposted to Landkey and Swimbridge. Drive through the village of Landkey and into the centre of Swimbridge village where you turn left at the village square sign posted Yarnacott and Gunn. Follow this road for approximately half a mile were you will pass over the bridge which crosses the North Devon Link Road. Immediately thereafter turn left in to unadopted 'no through' country lane. Follow this lane for approximately half a mile until you reach the entrance track into Welcome Farm which is a further ¼ mile or so thereafter. The barns are the first properties you approach on the right.Features:
- Parking
- Garden