578.000 EUR
750.000 EUR
649.000 EUR
589.000 EUR
680.000 EUR




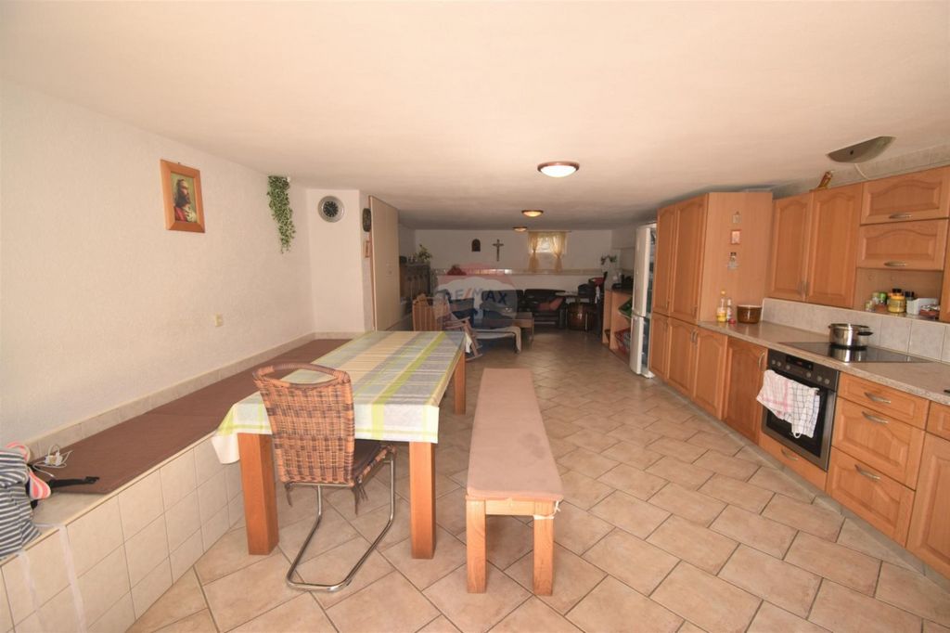






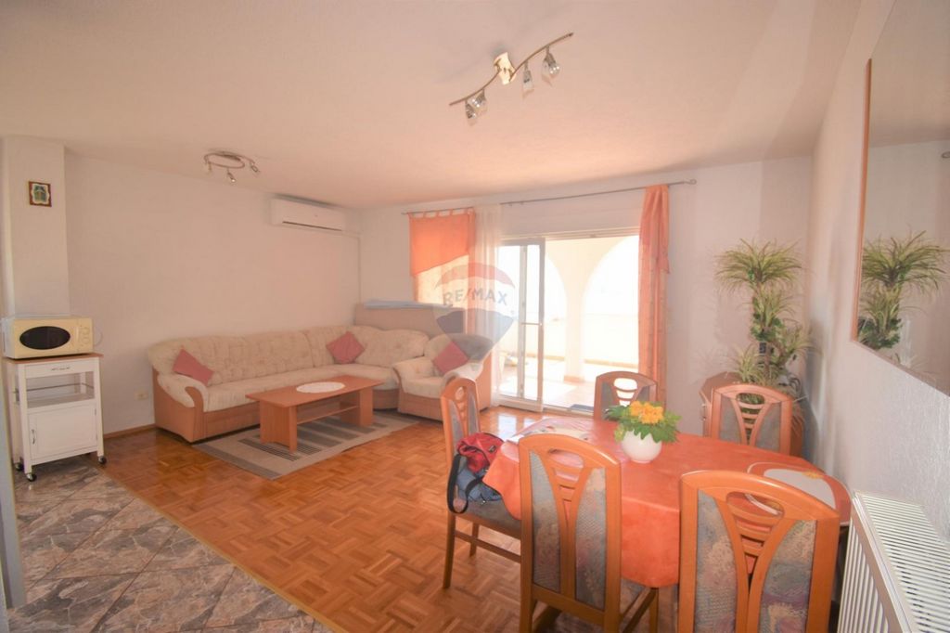







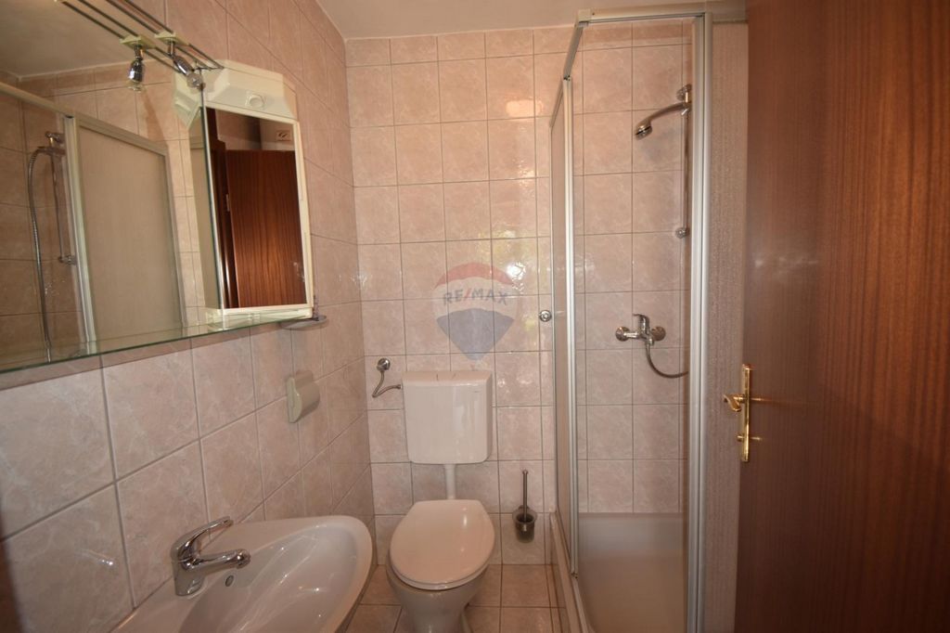
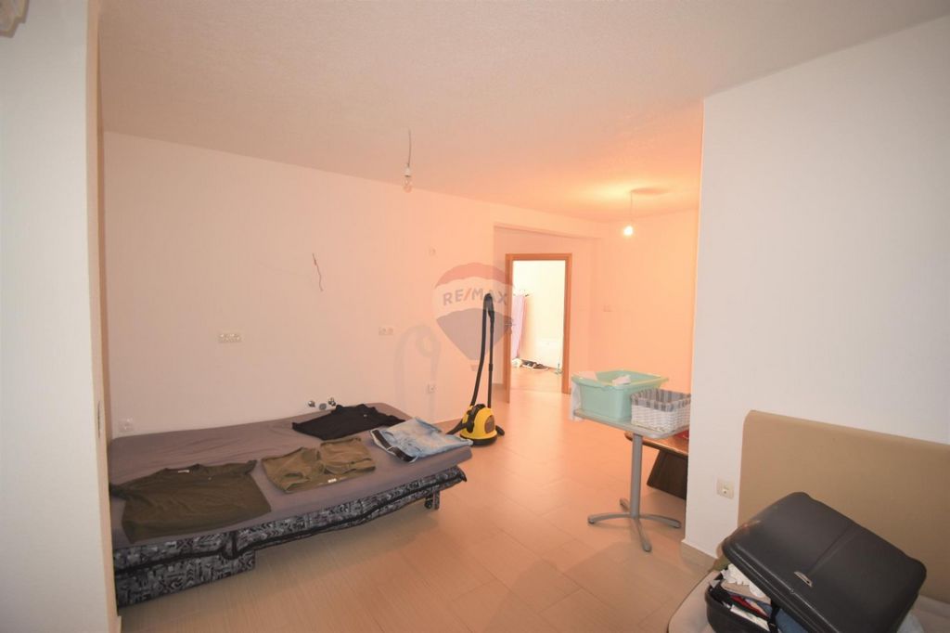


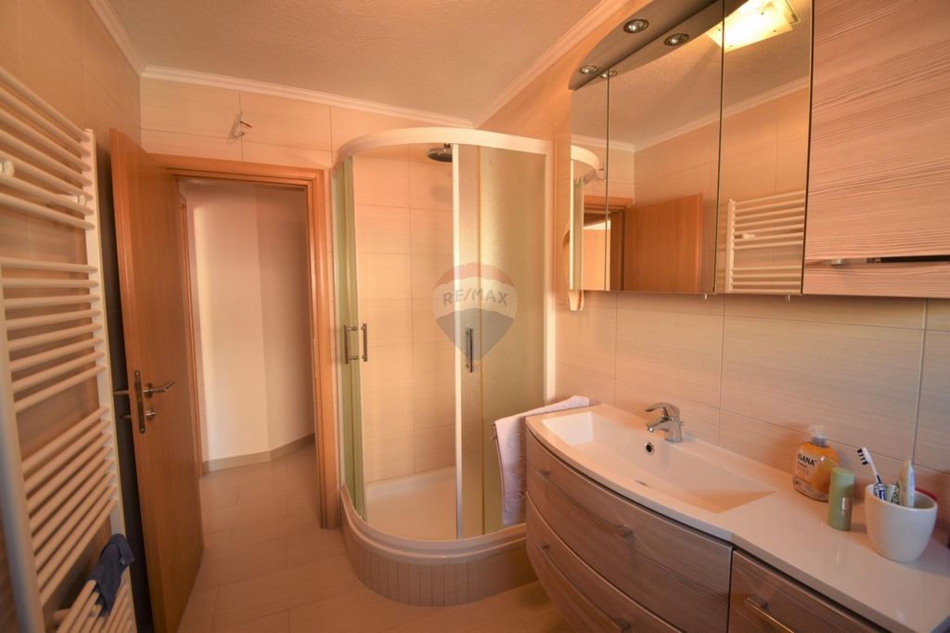




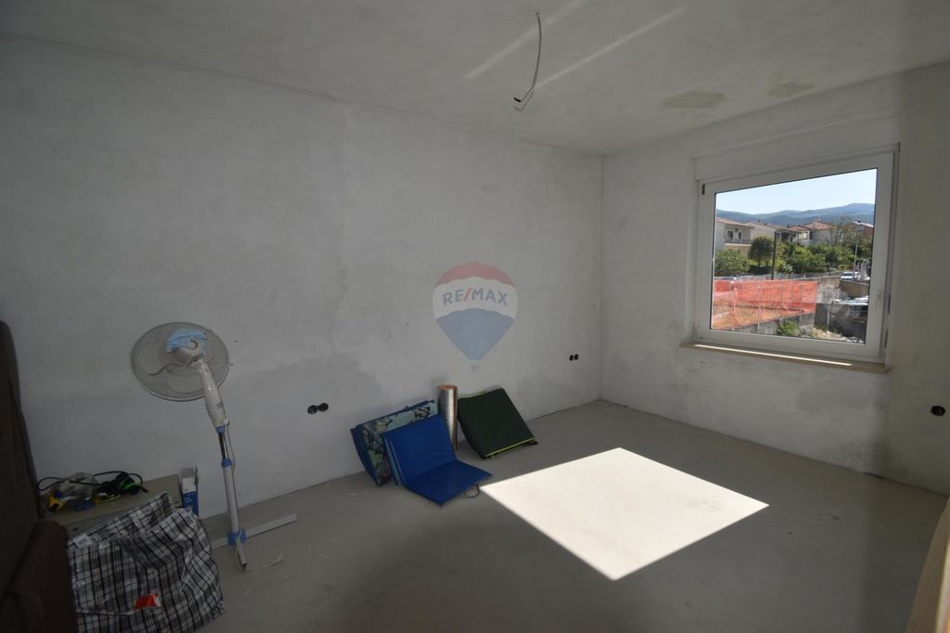

:
- tavern / living room and kitchen
-apartment with one bedroom, bathroom with toilet and kitchen and dining room
- laundry / storage
- outdoor terrace
-spacious yard for building a swimming pool
Ground floor:
- garage and parking
- entrance hall
- 1 apartment with one bedroom, bathroom with toilet and kitchen and living room, large terrace with beautiful seview
- 1 apartment with one bedroom, bathroom with toilet and kitchen and living room, large terrace with beautiful seview
1st floor-internal stairs
- entrance hall
- 1 apartment with one bedroom, bathroom with toilet and kitchen and living room, balcony with sea view, high unfinished, underfloor heating
- 1 apartment with two bedrooms, bathroom with toilet and kitchen and living room, balcony with sea view, high unfinished, underfloor heating
2nd floor-internal stairs
- entrance hall
- apartment, low unfinished, electricity and water, 3 bedrooms, bathroom with toilet, kitchen and living room, large terrace with panoramic sea view.
The building was built in 1997. Thermal plaster, insulation, concrete slabs and tiles were installed. The carpentry is PVC. The garage has 45 m2 and parking spaces on the roof of the garage.
The building has a decision on the condition, ie a use permit, and the building and garage are listed in the cadastre. It is possible to store all 6 apartments, electricity and water are separate for each apartment. Property neat with no encumbrances.
Ideal for investment!
ID CODE: ...
Habitator Adria d.o.o.
Tel: ...
E-mail: ...
remax-centarnekretnina.com
Features:
- Balcony
- Parking
- Garage Veja mais Veja menos Wir verkaufen ein Wohnhaus 450 m vom Meer entfernt mit wunderschönem Meerblick von allen Etagen. Das Gebäude hat insgesamt 500 m2 Wohnfläche und 451 m2 Garten und besteht aus 4 Etagen:
Untergeschoss:
- Taverne / Wohnzimmer und Küche
-Wohnung mit einem Schlafzimmer, Bad mit WC und Küche und Esszimmer
- Wäscherei / Lagerung
- Außenterrasse
-großer Garten für den Bau eines Swimmingpools
Erdgeschoss:
- Garage und Parkplatz
- Eingangshalle
- 1 Wohnung mit einem Schlafzimmer, Badezimmer mit WC und Küche und Wohnzimmer, große Terrasse mit Meerblick
- 1 Wohnung mit einem Schlafzimmer, Badezimmer mit WC und Küche und Wohnzimmer, große Terrasse mit Meerblick
1. Stock-Innentreppe
- Eingangshalle
- 1 Wohnung mit einem Schlafzimmer, Bad mit WC und Küche und Wohnzimmer, Balkon mit Meerblick, hoher Rohbau, Fußbodenheizung
- 1 Wohnung mit zwei Schlafzimmern, Bad mit WC und Küche und Wohnzimmer, Balkon mit Meerblick, hoher Rohbau, Fußbodenheizung
2. Stock-Innentreppe
- Eingangshalle
- Wohnung, niedriger Rohbau, Strom und Wasser, 3 Schlafzimmer, Badezimmer mit WC, Küche und Wohnzimmer, große Terrasse mit Panoramablick auf das Meer.
Das Gebäude wurde 1997 gebaut. Es wurden Wärmeputz, Dämmung, Betonplatten und Fliesen verlegt. Die Tischlerei ist PVC. Die Garage hat 45 m2 und Parkplätze auf dem Dach der Garage.
Das Gebäude hat einen Zustandsbescheid, dh eine Nutzungsgenehmigung, und das Gebäude und die Garage sind im Kataster eingetragen. Es besteht die Möglichkeit alle 6 Wohnungen zu speichern, Strom und Wasser sind für jede Wohnung getrennt. Eigentum ordentlich ohne Belastungen.
Ideal für Investitionen!
ID CODE: ...
Habitator Adria d.o.o.
Tel: ...
E-mail: ...
remax-centarnekretnina.com
Features:
- Balcony
- Parking
- Garage Prodajemo stambenu zgradu 450 m udaljenu od mora sa prekrasnim pogledom na more iz svih etaža. Zgrada ima sveukupno 500 m2 stambene površine te 451m2 okućnice, a sastoji se od 4 etaže:
Suteren:
- konoba/dnevni boravak i kuhinja
-apartman s jednom spavaćom sobom, kupaonicom s wc-om te kuhinjom i blagovaonicom
- vešeraj/spremište
- vanjska terasa
-prostrano dvorište za izgradnju bazena
Prizemlje:
- garaža i parking
- ulazni hodnik
- 1 apartman s jednom spavaćom sobom, kupaonicom s wc-om te kuhinjom i dnevnim boravkom, velika terasa s pogledom na more
- 1 apartman s jednom spavaćom sobom, kupaonicom s wc-om te kuhinjom i dnevnim boravkom, velika terasa s pogledom na more
1.kat-unutarnje stepenice
- ulazni hodnik
- 1 apartman s jednom spavaćom sobom, kupaonicom s wc-om te kuhinjom i dnevnim boravkom, balkon s pogledom na more, visoki roh bau, podno grijanje
- 1 apartman s dvije spavaćom sobom, kupaonicom s wc-om te kuhinjom i dnevnim boravkom, balkon s pogledom na more, visoki roh bau, podno grijanje
2.kat-unutarnje stepenice
- ulazni hodnik
- apartman, niski roh bau, struja i voda provedeni, 3 spavaće sobe, kupaonica s wc-om, kuhinja i dnevni boravak, velika terasa s panoramskim pogledom na more.
Zgrada je građena 1997. god. Stavljena je termo žbuka, izolacija, betonske ploče i crijep. Stolarija je PVC. Garaža ima 45 m2 te parkirna mjesta na krovu garaže.
Zgrada ima rješenje o izvedenom stanju tj. uporabnu dozvolu te su zgrada i garaža ucrtane u katastar. Moguće je etažirati svih 6 stanova, struja i voda su odvojene za svaki stan. Vlasništvo uredno bez tereta.
Idealno za investiciju!
ID KOD AGENCIJE: ...
Habitator Adria d.o.o.
Tel: ...
E-mail: ...
remax-centarnekretnina.com
Features:
- Balcony
- Parking
- Garage ID CODE: ...
Habitator Adria d.o.o.
Tel: ...
E-mail: ...
remax-centarnekretnina.com
Features:
- Balcony
- Parking
- Garage We are selling a residential building 450 m away from the sea with a beautiful sea view from all floors. The building has a total of 500 m2 of living space and 451 m2 of garden, and consists of 4 floors:
:
- tavern / living room and kitchen
-apartment with one bedroom, bathroom with toilet and kitchen and dining room
- laundry / storage
- outdoor terrace
-spacious yard for building a swimming pool
Ground floor:
- garage and parking
- entrance hall
- 1 apartment with one bedroom, bathroom with toilet and kitchen and living room, large terrace with beautiful seview
- 1 apartment with one bedroom, bathroom with toilet and kitchen and living room, large terrace with beautiful seview
1st floor-internal stairs
- entrance hall
- 1 apartment with one bedroom, bathroom with toilet and kitchen and living room, balcony with sea view, high unfinished, underfloor heating
- 1 apartment with two bedrooms, bathroom with toilet and kitchen and living room, balcony with sea view, high unfinished, underfloor heating
2nd floor-internal stairs
- entrance hall
- apartment, low unfinished, electricity and water, 3 bedrooms, bathroom with toilet, kitchen and living room, large terrace with panoramic sea view.
The building was built in 1997. Thermal plaster, insulation, concrete slabs and tiles were installed. The carpentry is PVC. The garage has 45 m2 and parking spaces on the roof of the garage.
The building has a decision on the condition, ie a use permit, and the building and garage are listed in the cadastre. It is possible to store all 6 apartments, electricity and water are separate for each apartment. Property neat with no encumbrances.
Ideal for investment!
ID CODE: ...
Habitator Adria d.o.o.
Tel: ...
E-mail: ...
remax-centarnekretnina.com
Features:
- Balcony
- Parking
- Garage Nabízíme k prodeji obytný dům 450 m od moře s krásným výhledem na moře ze všech pater. Budova má celkem 500 m2 obytné plochy a 451 m2 zahrady a skládá se ze 4 podlaží:
Suterén:
- Krčma / obývací pokoj a kuchyň
-Apartmán s jednou ložnicí, koupelnou s WC a kuchyní a jídelnou
- Prádelna/sklad
-Venkovní
-velká zahrada pro stavbu bazénu
Přízemí:
- Garáž a parkoviště
-Vstupní hala
- 1 apartmán s jednou ložnicí, koupelna s WC a kuchyní a obývací pokoj, velká terasa s výhledem na moře
- 1 apartmán s jednou ložnicí, koupelna s WC a kuchyní a obývací pokoj, velká terasa s výhledem na moře
Vnitřní schodiště v 1. patře
-Vstupní hala
- 1 apartmán s jednou ložnicí, koupelnou s WC a kuchyní a obývacím pokojem, balkon s výhledem na moře, vysoká skořepina, podlahové vytápění
- 1 apartmán se dvěma ložnicemi, koupelnou s WC a kuchyní a obývacím pokojem, balkon s výhledem na moře, vysoká skořepina, podlahové vytápění
Vnitřní schodiště ve 2. patře
-Vstupní hala
- Apartmán, nízká skořápka, elektřina a voda, 3 ložnice, koupelna s WC, kuchyň a obývací pokoj, velká terasa s panoramatickým výhledem na moře.
Budova byla postavena v roce 1997. Byly položeny tepelné omítky, izolace, betonové desky a dlažba. Truhlářské výrobky jsou z PVC. Garáž má 45 m2 a parkovací stání na střeše garáže.
Budova má oznámení o stavu, tedy povolení k užívání, a budova i garáž jsou zapsány v katastru nemovitostí. Je možné uskladnit všech 6 apartmánů, elektřina a voda jsou pro každý byt zvlášť. Nemovitost úhledná bez břemen.
Ideální pro investici!
ID ZAKÁZKY: ...
Habitator Adria d.o.o.
Telefon: ...
E-mail: ...
remax-centarnekretnina.com
Features:
- Balcony
- Parking
- Garage