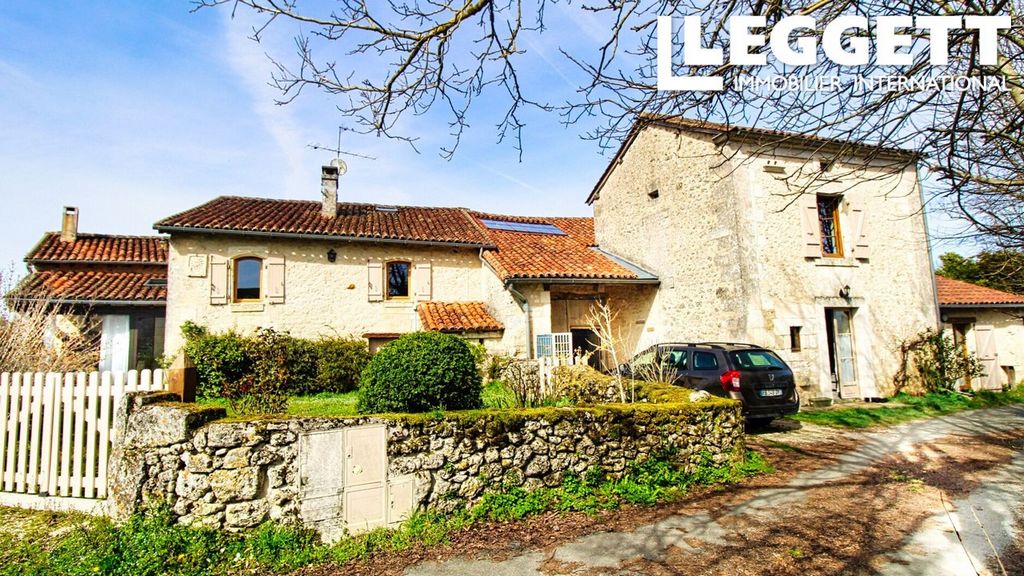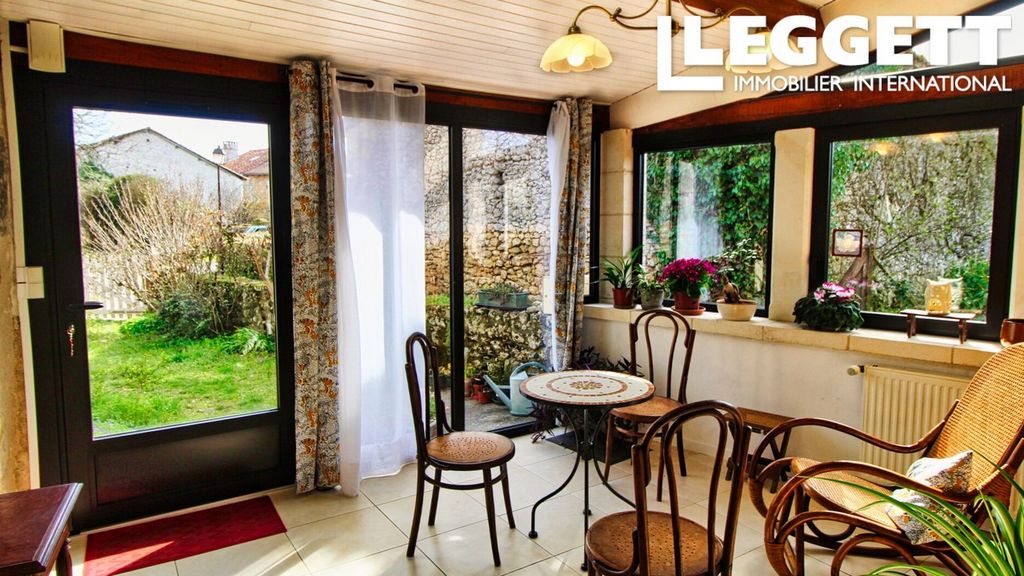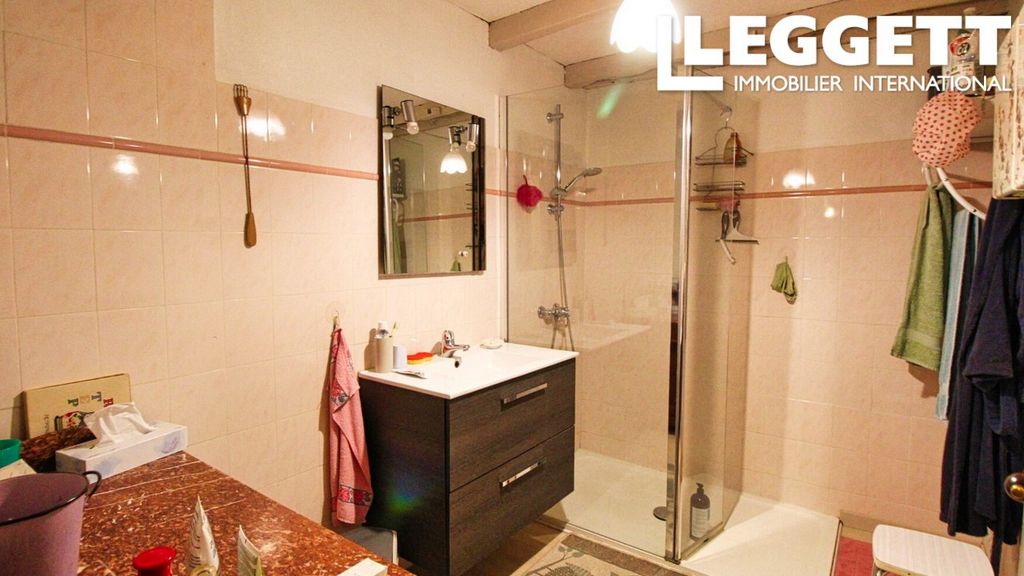A CARREGAR FOTOGRAFIAS...
Casa e Casa Unifamiliar (Para venda)
Referência:
EDEN-T87498336
/ 87498336
Referência:
EDEN-T87498336
País:
FR
Cidade:
Brantome En Perigord
Código Postal:
24310
Categoria:
Residencial
Tipo de listagem:
Para venda
Tipo de Imóvel:
Casa e Casa Unifamiliar
Tamanho do imóvel:
245 m²
Tamanho do lote:
2.300 m²
Divisões:
10
Quartos:
6
Casas de Banho:
4
PRIX DU M² DANS LES VILLES VOISINES
| Ville |
Prix m2 moyen maison |
Prix m2 moyen appartement |
|---|---|---|
| Nontron | 1.192 EUR | - |
| Périgueux | 1.624 EUR | 1.820 EUR |
| Thiviers | 1.155 EUR | - |
| Ribérac | 1.132 EUR | - |
| Excideuil | 1.344 EUR | - |
| Dordogne | 1.512 EUR | - |
| Montbron | 813 EUR | - |
| Vergt | 1.389 EUR | - |
| Thenon | 1.633 EUR | - |
| Mussidan | 1.069 EUR | - |
| Chalais | 1.099 EUR | - |
| Angoulême | 1.473 EUR | - |
| Montignac | 1.787 EUR | - |
| Rochechouart | 848 EUR | - |










A nice plot of land (truffle) of 2200m2 completes the property. Private parking spaces in front of the house.Information about risks to which this property is exposed is available on the Géorisques website : https:// ... Veja mais Veja menos A19571MCH24 - Maison de 175 m² habitables, composée au rez-de-chaussée, d'une véranda récente (2022) chauffée, d'une grande pièce de vie avec insert et belle hauteur sous plafond, un coin cuisine entièrement équipé, d'un W.-C., d'un cellier et d'une chaufferie/buanderie. De la véranda, on accède à un demi-palier desservant 2 chambres dont une avec douche et W.-C., un W.-C. indépendant et 1 salle d'eau. Sur le côté on trouve une mezzanine servant de bureau ainsi qu'une troisième chambre. À l'étage supérieur, outre une loggia se trouve la 4e chambre. La maison principale est séparée d'un gîte par une grange. Le gite de 70 m² est composé au rez-de-chaussée, d'une pièce de vie avec kitchenette, d'une chambre et d'une salle d'eau avec W.-C., au 1er étage d'une pièce de vie et d'une salle d'eau avec W.-C. et au 2e étage d'une seconde chambre.
Un joli terrain (truffier) de 2 200 m² complète l'ensemble. Places privées de stationnement face à l'habitation. Possibilité d'ajouter 1ha de bois .Les informations sur les risques auxquels ce bien est exposé sont disponibles sur le site Géorisques : https:// ... A19571MCH24 - House with 175m2 of living space, composed on the ground floor of a recent veranda 2022 heated, a large living room with fireplace and high ceilings, a fully equipped kitchenette, a toilet, a cellar and a boiler room laundry. From the veranda, you have access to a half landing leading to 2 bedrooms, one of which is en suite with shower and WC, an independent WC and a shower room. On the side there is a mezzanine used as an office and a third bedroom. On the upper floor, in addition to a loggia, there is a fourth bedroom. The main house is separated from the gite by a barn which can be used as a garage. The gite of 70m2 is composed of a living room with kitchenette, a bedroom and a bathroom with toilet on the ground floor, a living room and a bathroom with toilet on the second floor and a second bedroom on the third floor.
A nice plot of land (truffle) of 2200m2 completes the property. Private parking spaces in front of the house.Information about risks to which this property is exposed is available on the Géorisques website : https:// ... A19571MCH24 - Huis met 175m2 woonoppervlak, samengesteld op de begane grond van een recente veranda 2022 verwarmd, een grote woonkamer met open haard en hoge plafonds, een volledig uitgeruste kitchenette, een toilet, een kelder en een wasruimte in de stookruimte. Vanaf de veranda heeft u toegang tot een halve overloop die leidt naar 2 slaapkamers, waarvan één met eigen badkamer met douche en toilet, een apart toilet en een doucheruimte. Aan de zijkant is er een mezzanine die wordt gebruikt als kantoor en een derde slaapkamer. Op de bovenverdieping bevindt zich naast een loggia nog een vierde slaapkamer. Het hoofdgebouw is gescheiden van de gîte door een schuur die als garage kan worden gebruikt. De gîte van 70m2 bestaat uit een woonkamer met kitchenette, een slaapkamer en een badkamer met toilet op de begane grond, een woonkamer en een badkamer met toilet op de tweede verdieping en een tweede slaapkamer op de derde verdieping.
Een mooi stuk grond (truffel) van 2200m2 maakt het pand compleet. Eigen parkeerplaatsen voor het huis.Informatie over de risico's waaraan deze woning is blootgesteld, is beschikbaar op de website van Géorisques : https:// ...