803.612 EUR
3 dv
4 qt
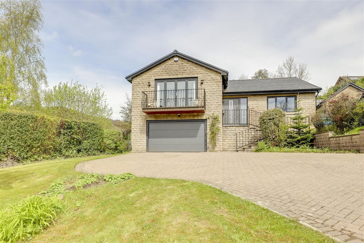
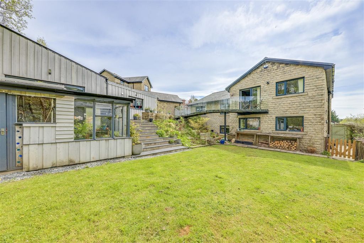
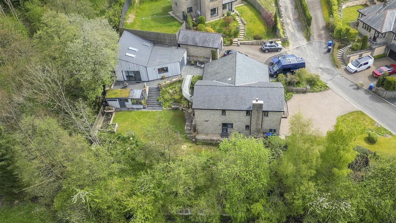
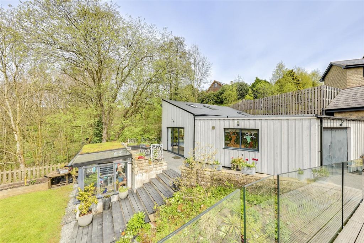
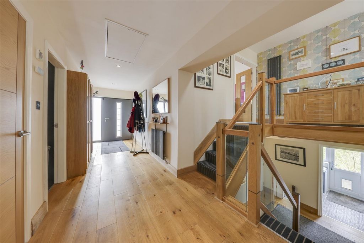
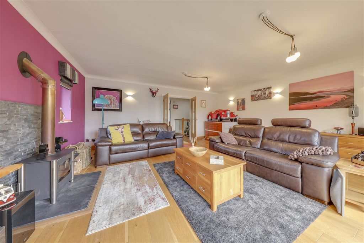
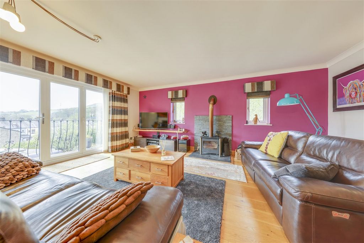
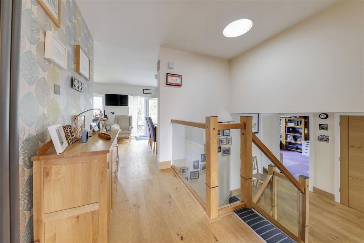
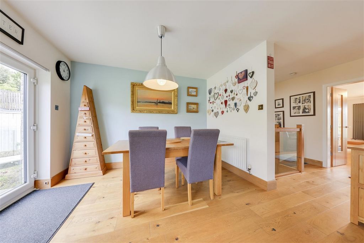
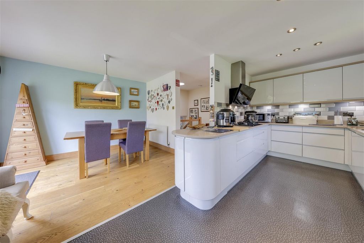
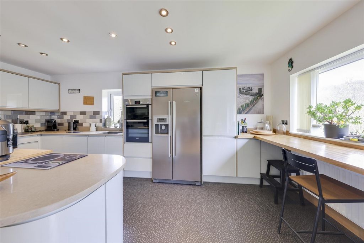
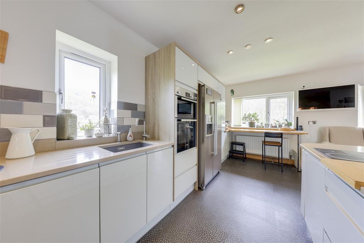
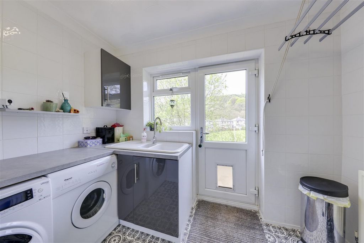
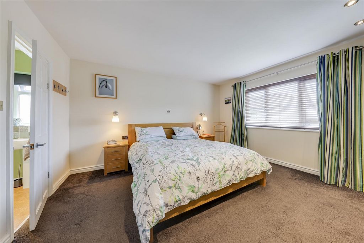
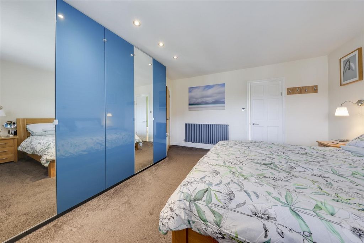
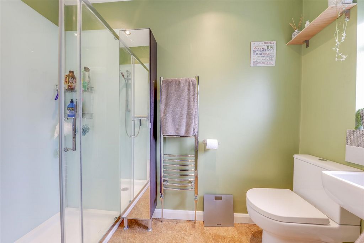
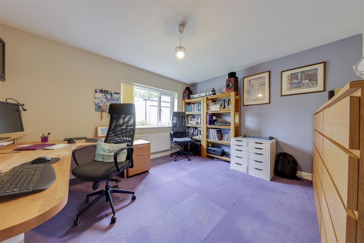
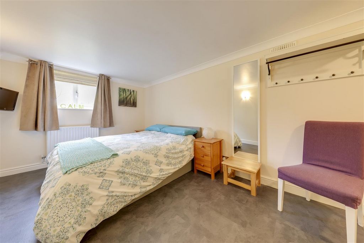
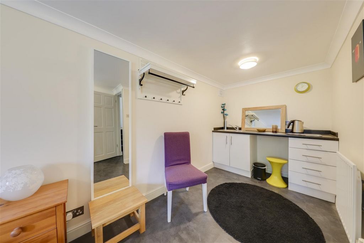

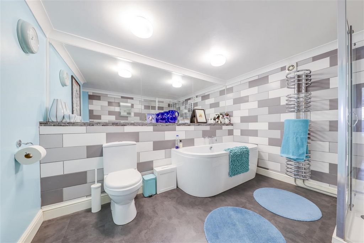
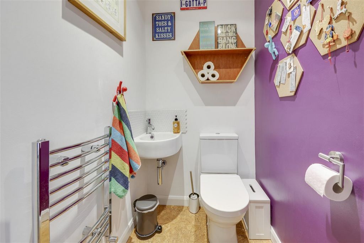
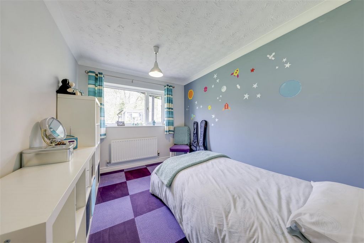
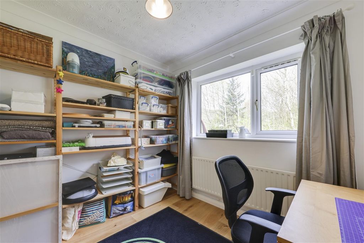
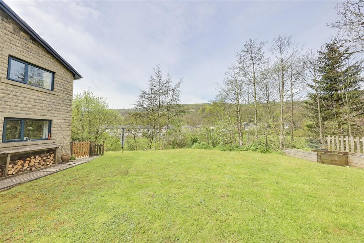
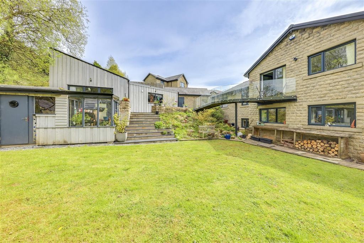
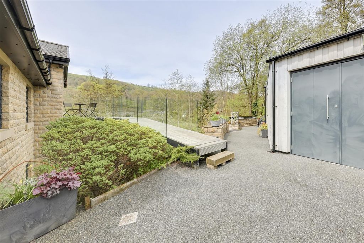
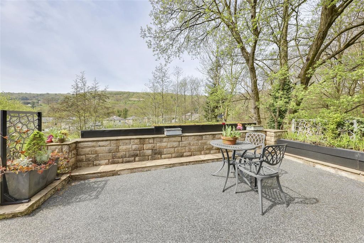
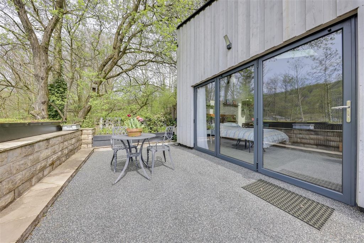
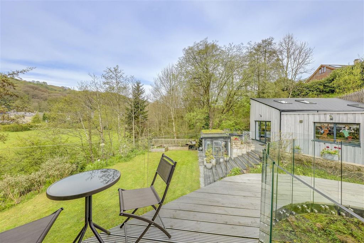
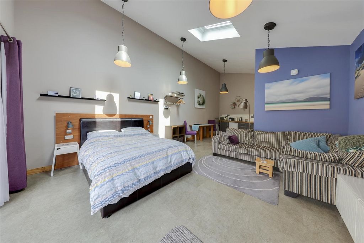
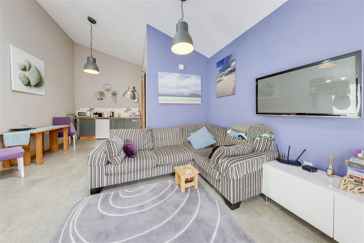
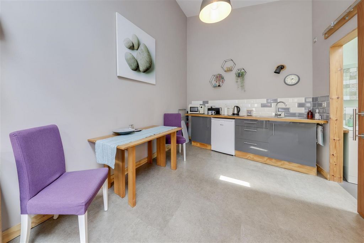
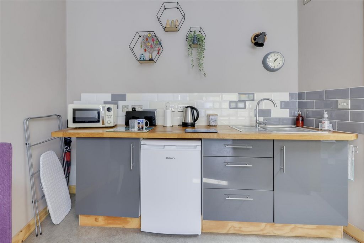
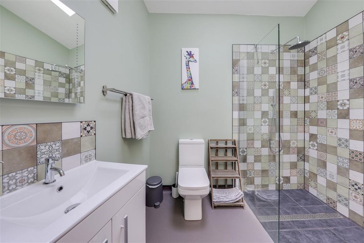
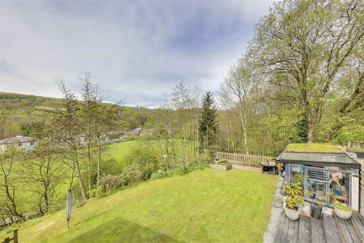
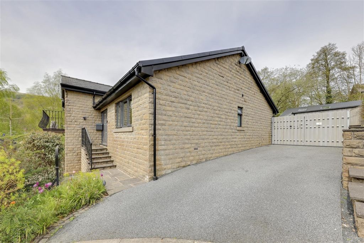
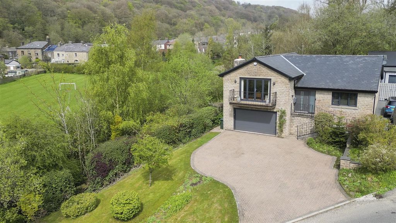
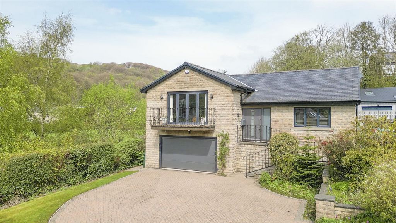
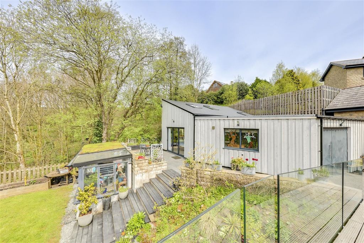

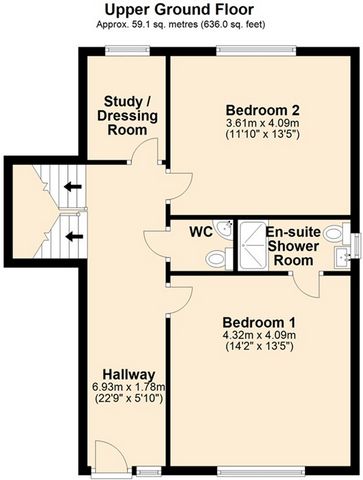
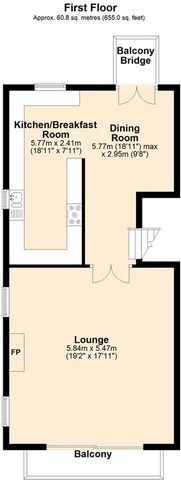
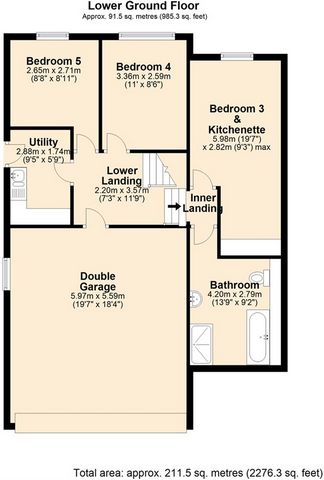
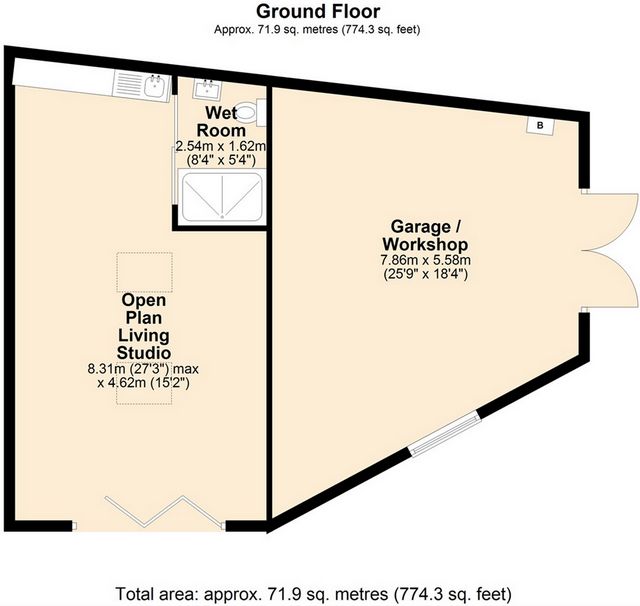

Tenure: Freehold
Stamp Duty: 0% up to £250,000, 5% of the amount between £250,001 & £925,000, 10% of the amount between £925,001 & £1,500,000, 12% of the remaining amount above £1,500,000. For some purchases, an additional 3% surcharge may be payable on properties with a sale price of £40,000 and over. Please call us for any clarification on the new Stamp Duty system or to find out what this means for your purchase. Disclaimer F&C - Unless stated otherwise, these details may be in a draft format subject to approval by the property's vendors. Your attention is drawn to the fact that we have been unable to confirm whether certain items included with this property are in full working order. Any prospective purchaser must satisfy themselves as to the condition of any particular item and no employee of Fine & Country has the authority to make any guarantees in any regard. The dimensions stated have been measured electronically and as such may have a margin of error, nor should they be relied upon for the purchase or placement of furnishings, floor coverings etc. Details provided within these property particulars are subject to potential errors, but have been approved by the vendor(s) and in any event, errors and omissions are excepted. These property details do not in any way, constitute any part of an offer or contract, nor should they be relied upon solely or as a statement of fact. In the event of any structural changes or developments to the property, any prospective purchaser should satisfy themselves that all appropriate approvals from Planning, Building Control etc, have been obtained and complied with.Features:
- Garage
- Parking Veja mais Veja menos This spectacular home has 5 bedrooms in the main house, plus a further, self-contained 1 bedroom annexe too. Superb presentation, unique architect designed accommodation, numerous recent upgrades, a generous plot and a sought after setting combine to create a wonderful property within easy reach of Rawtenstall centre. VIEWING HIGHLY RECOMMENDED - By Appointment OnlyPark View Close, Rawtenstall, Rossendale, is a superb example of the best in modern home construction, individually architecturally designed and further enhanced with refurbished and improved accommodation, plus the converted detached annexe too. Boasting a total of 5 bedrooms in the main property, plus a self-contained 1 bedroom annexe (The Giraffe House), the property is situated on a great 1/3rd of an acre plot. This property has been extensively refurbished including the new Kitchen, windows and doors, bathrooms and excellent décor throughout. The addition of "The Giraffe House", the self-contained annexe, brings an entirely new element, with the potential for a variety of uses such as great guest accommodation / AirBnB, / Family Wing / etc. Extensive outdoor space is perfect for entertaining or relaxation and with great views from an elevated outlook, this property really makes the most of its plot, with wonderful exterior features throughout.Internally, this property briefly comprises: Upper Ground Floor - Hallway, WC, Bedroom 1 with En-Suite Shower Room, Bedroom 2, Study / Dressing Room. First Floor - Galleried Landing, Lounge with Balcony Access, open plan Dining Room to Breakfast Kitchen, access to Glazed Bridge. Lower Ground Floor - Utility Room, steps down to Bedroom 3 with Kitchenette, G=Family Bathroom, Bedrooms 4 & 5 and access to Integral Double Garage. Externally, "The Giraffe House" is a detached, 1 bedroom annexe self-contained with Kitchen and Lounge areas. Garage / Workshop (externally accessed). Patio areas, Lower Garden with Potting Shed & Greenhouse, Side & Front Driveway Parking & Garden, further Embankment to boundary.A small, select development just outside the centre of Rawtenstall, Park View Close is within easy reach of Rossendale's best amenities, whilst also being just a short distance from beautiful open countryside walks, the Pennine Bridleway, and excellent commuter links to the regions towns and cities. This property represents an outstanding and rare opportunity to acquire a genuinely unique and individual home, with equally exciting outdoor space and of course, that fantastic, detached annexe too. Hallway - 6.93m x 1.78m (22'9" x 5'10") - Wc - 1.17m x 1.43m (3'10" x 4'8") - Bedroom 1 - 4.32m x 4.09m (14'2" x 13'5") - En-Suite Shower Room - 1.17m x 2.56m (3'10" x 8'5") - Bedroom 2 - 3.61m x 4.09m (11'10" x 13'5") - Study / Dressing Room - 2.36m x 1.78m (7'9" x 5'10") - First Floor - Lounge - 5.84m x 5.47m (19'2" x 17'11") - Balcony - Open Plan Dining Room - 5.77m x 2.95m (18'11" x 9'8") - Kitchen/Breakfast Room - 5.77m x 2.41m (18'11" x 7'11") - Balcony Bridge - Lower Landing - Utility - 2.88m x 1.74m (9'5" x 5'9") - Inner Landing - Bedroom 3 & Kitchenette - 5.98m x 2.82m (19'7" x 9'3") - Bathroom - 4.20m x 2.79m (13'9" x 9'2") - Bedroom 4 - 3.36m x 2.59m (11'0" x 8'6") - Bedroom 5 - 2.65m x 2.71m (8'8" x 8'11") - Integral Double Garage - 5.97m x 5.59m (19'7" x 18'4") - Giraffe House - Open Plan Living Studio - 8.31m x 4.62m (27'3" x 15'2") - Wet Room - 2.54m x 1.62m (8'4" x 5'4") - Garage / Workshop - 7.86m x 5.58m (25'9" x 18'4") - Front Garden & Driveway - Lower Rear Garden - Rear Patio & Bridge - Side Driveway - Further Grounds - Running beyond on the garden boundary the property has grounds which lead down to the playing fields. The overall plot including the property is approximately 1/3rd of acre. (Not measured by this practice) Agents Notes - Council Tax: Band: F
Tenure: Freehold
Stamp Duty: 0% up to £250,000, 5% of the amount between £250,001 & £925,000, 10% of the amount between £925,001 & £1,500,000, 12% of the remaining amount above £1,500,000. For some purchases, an additional 3% surcharge may be payable on properties with a sale price of £40,000 and over. Please call us for any clarification on the new Stamp Duty system or to find out what this means for your purchase. Disclaimer F&C - Unless stated otherwise, these details may be in a draft format subject to approval by the property's vendors. Your attention is drawn to the fact that we have been unable to confirm whether certain items included with this property are in full working order. Any prospective purchaser must satisfy themselves as to the condition of any particular item and no employee of Fine & Country has the authority to make any guarantees in any regard. The dimensions stated have been measured electronically and as such may have a margin of error, nor should they be relied upon for the purchase or placement of furnishings, floor coverings etc. Details provided within these property particulars are subject to potential errors, but have been approved by the vendor(s) and in any event, errors and omissions are excepted. These property details do not in any way, constitute any part of an offer or contract, nor should they be relied upon solely or as a statement of fact. In the event of any structural changes or developments to the property, any prospective purchaser should satisfy themselves that all appropriate approvals from Planning, Building Control etc, have been obtained and complied with.Features:
- Garage
- Parking