1.290.000 EUR
1.100.000 EUR
1.390.000 EUR
1.155.000 EUR
1.155.000 EUR
1.007.000 EUR
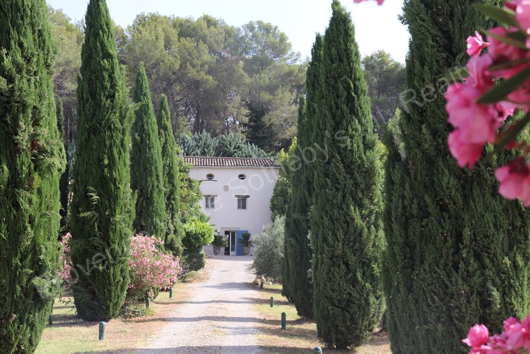
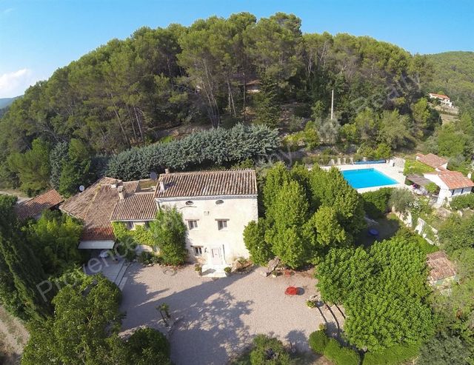
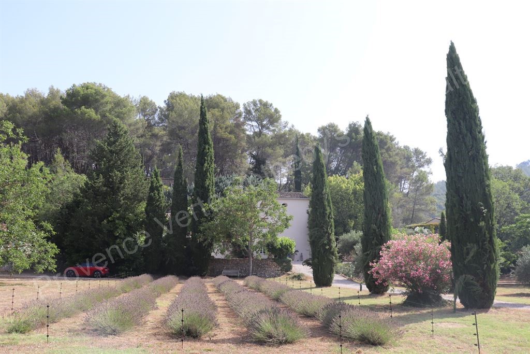
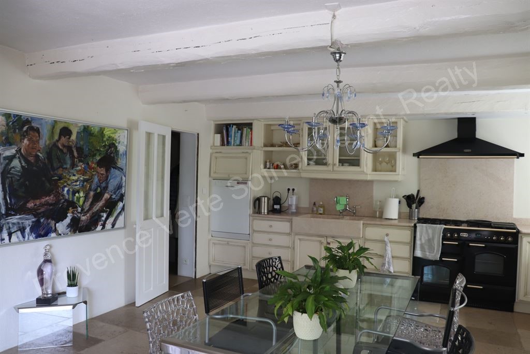
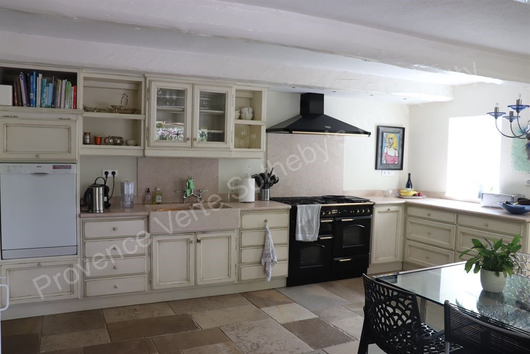
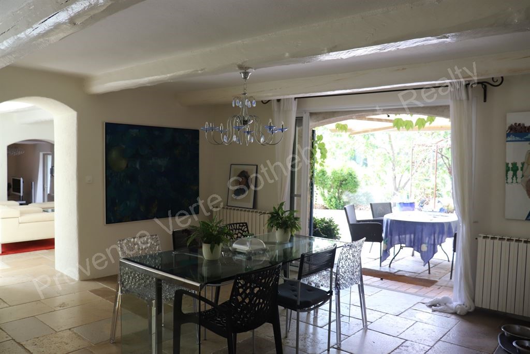
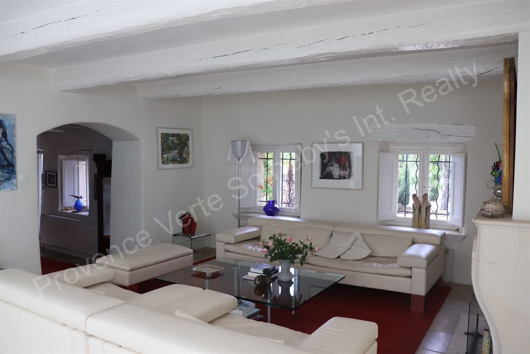
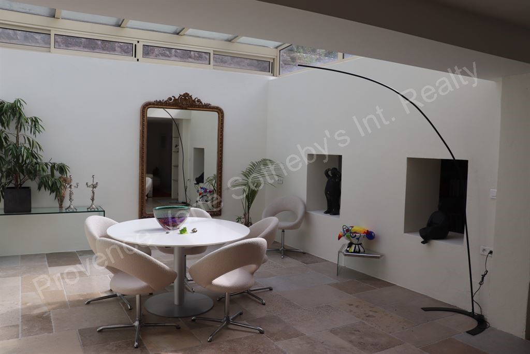
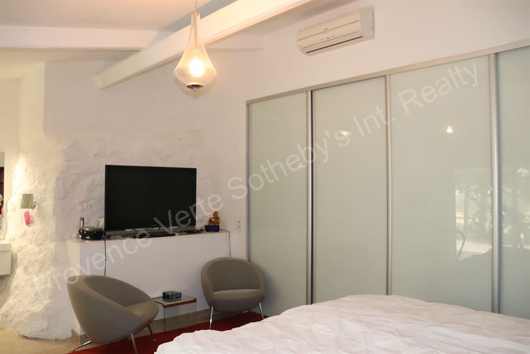
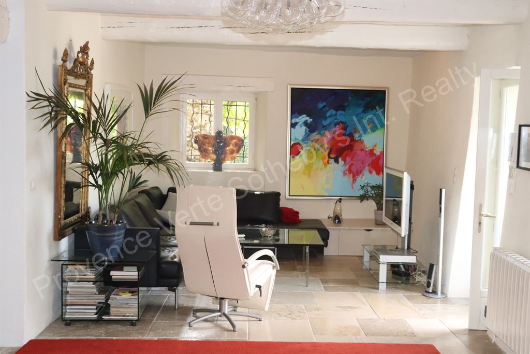
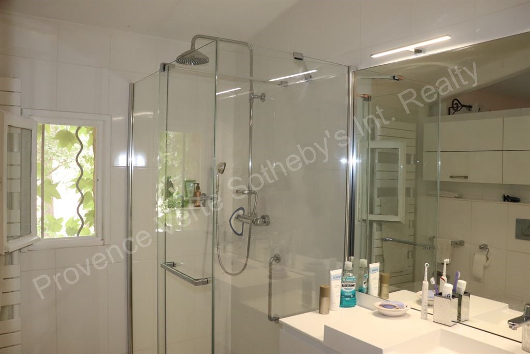
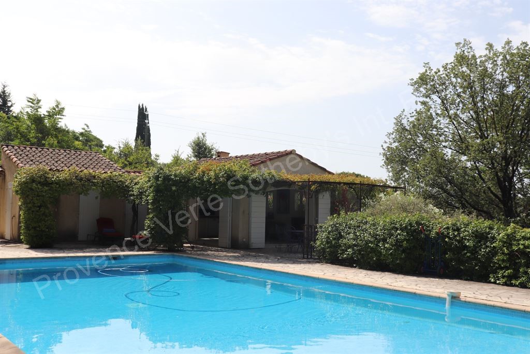
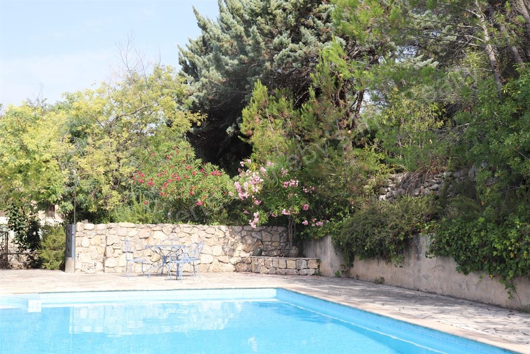
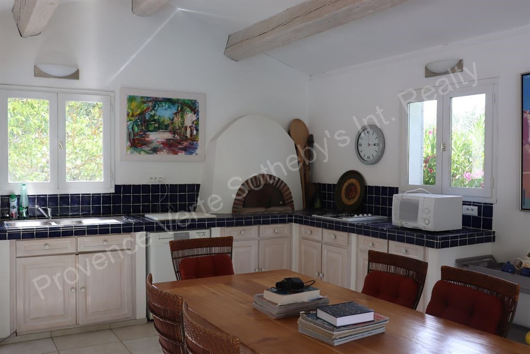
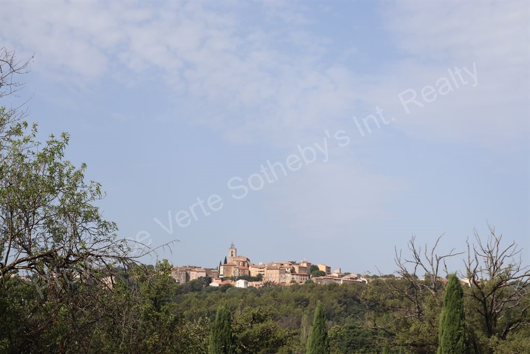
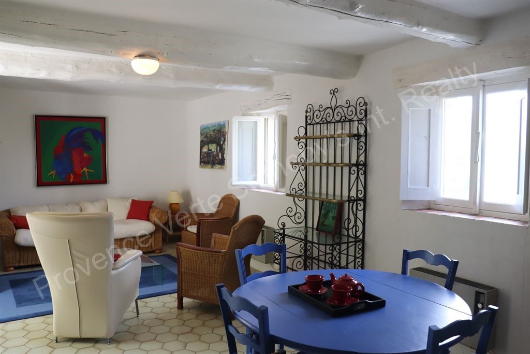
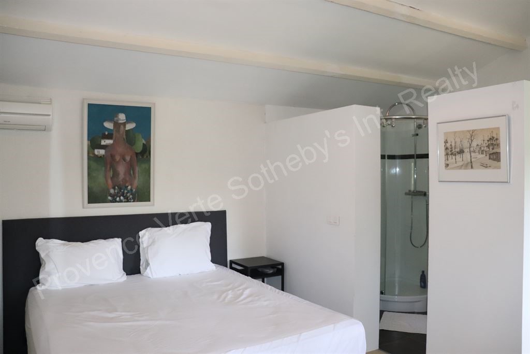
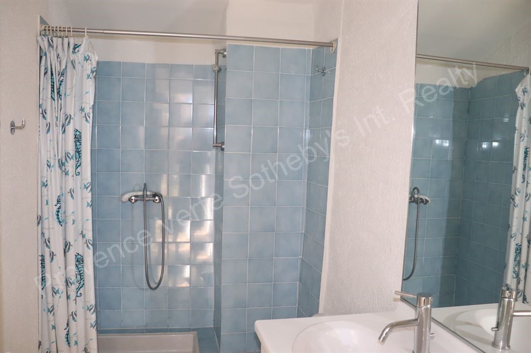
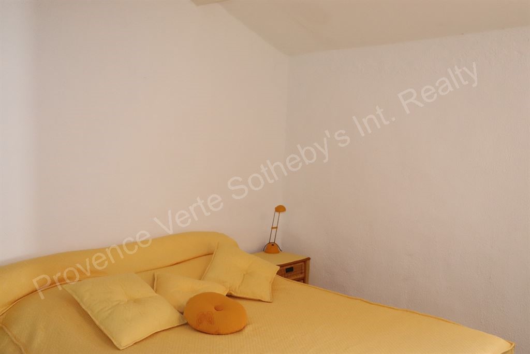
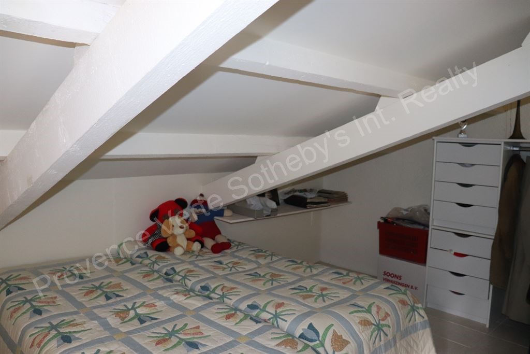
Features:
- SwimmingPool
- Terrace Veja mais Veja menos Située dans un quartier calme, cette belle propriété, dont une partie date de l’époque napoléonienne, est située dans le hameau de Flayosquet, à proximité du village médiéval de Flayosc. Il a été entièrement restauré et agrandi par les propriétaires actuels. La maison principale est très lumineuse et aérée et dispose d’un hall d’entrée (27,36 m2), une cuisine- salle à manger entièrement équipée (29,5 m2) menant à la terrasse extérieure couverte, un salon avec cheminée, un coin salon avec un autre coin repas (50,34 m2), un bureau (13,25 m2), un coin TV séparé, une chambre de maître avec salle de bains (36 m²) et un accès direct à la terrasse. Le premier étage dispose d’un appartement indépendant avec un salon décloisonné avec une cuisine et cheminée, 2 chambres et une salle de bains. Le deuxième étage est également indépendant et dispose d’un hall d’entrée, 2 chambres et une salle de bains. Le jardin paysager de 1,13 hectares a été magnifiquement aménagé avec des oliviers et des arbres fruitiers, le lavande et des cyprès. La piscine carrelée de 14m x 7m dispose d’une belle terrasse ensoleillée et d’un pool house de 25 m2 avec un coin cuisine-repas, une douche et un wc. Elle a de belles vues vers le village de Flayosc. Il y a aussi un garage de 80 m² et un abri voiture pour 2 voitures, construit dans le même style original que la maison.
Features:
- SwimmingPool
- Terrace Set in a calm area, this beautiful property, part of which dates from the Napoleonic era, is situated in the hamlet of Flayosquet, close to the medieval village of Flayosc. It has been completely restored and extended by the current owners. The main house is very bright and airy and has an entrance hall (27.36 m2), a fully equipped kitchen dining room (29.5 m2) leading to the covered outside terrace, a living room with a fireplace, a seating area and another dining area (50.34 m2), an office (13.25 m2), a separate TV corner, and a master bedroom with en-suite bathroom (36 m² ) and direct access to the terrace. The first floor has an independent apartment with an open plan living room with a kitchen and fireplace, 2 bedrooms and a bathroom. The second floor is also independent and has an entrance hall, 2 bedrooms and a bathroom. The landscaped garden of 1.13 hectares has been beautifully landscaped with olive and fruit trees, lavender, and cypress trees. The tiled swimming pool 14m x 7m has a lovely sun terrace, and a 25 m2 pool house with a kitchen-dining area, a shower and a wc. It also has lovely views towards the village of Flayosc. There is also an 80 m² garage and a carport for 2 cars, built in the same original style as the house.
Features:
- SwimmingPool
- Terrace Situada en una zona tranquila, esta hermosa propiedad, parte de la cual data de la época napoleónica, está situada en la aldea de Flayosquet, cerca del pueblo medieval de Flayosc. Ha sido completamente restaurado y ampliado por los actuales propietarios. La casa principal es muy luminosa y ventilada y tiene un hall de entrada (27,36 m2), una cocina comedor totalmente equipada (29,5 m2) que conduce a la terraza exterior cubierta, una sala de estar con chimenea, una zona de estar y otra zona de comedor (50,34 m2), una oficina (13,25 m2), un rincón de TV separado y un dormitorio principal con baño en suite (36 m²) y acceso directo a la terraza. La primera planta tiene un apartamento independiente con un salón abierto con cocina y chimenea, 2 dormitorios y un baño. La segunda planta también es independiente y cuenta con un hall de entrada, 2 dormitorios y un baño. El jardín paisajístico de 1,13 hectáreas ha sido bellamente ajardinado con olivos y árboles frutales, lavanda y cipreses. La piscina de azulejos de 14m x 7m tiene una hermosa terraza para tomar el sol y una casa de piscina de 25 m2 con cocina-comedor, ducha y wc. También tiene unas vistas preciosas hacia el pueblo de Flayosc. También hay un garaje de 80 m² y una cochera para 2 coches, construida en el mismo estilo original que la casa.
Features:
- SwimmingPool
- Terrace Dit prachtige pand, waarvan een deel dateert uit de Napoleontische tijd, ligt in een rustige omgeving in het gehucht Flayosquet, dicht bij het middeleeuwse dorp Flayosc. Het is volledig gerestaureerd en uitgebreid door de huidige eigenaren. Het hoofdgebouw is zeer licht en luchtig en heeft een inkomhal (27,36 m2), een volledig uitgeruste keuken eetkamer (29,5 m2) die leidt naar het overdekte buitenterras, een woonkamer met een open haard, een zithoek en nog een eethoek (50,34 m2), een kantoor (13,25 m2), een aparte tv-hoek en een grote slaapkamer met en-suite badkamer (36 m²) en directe toegang tot het terras. De eerste verdieping heeft een onafhankelijk appartement met een open woonkamer met een keuken en open haard, 2 slaapkamers en een badkamer. De tweede verdieping is ook onafhankelijk en heeft een inkomhal, 2 slaapkamers en een badkamer. De aangelegde tuin van 1,13 hectare is prachtig aangelegd met olijf- en fruitbomen, lavendel en cipressen. Het betegelde zwembad van 14m x 7m heeft een mooi zonneterras en een poolhouse van 25 m2 met een keuken-eethoek, een douche en een wc. Het heeft ook een prachtig uitzicht op het dorp Flayosc. Er is ook een garage van 80 m² en een carport voor 2 auto's, gebouwd in dezelfde originele stijl als het huis.
Features:
- SwimmingPool
- Terrace