520.396 EUR
2 dv
5 qt
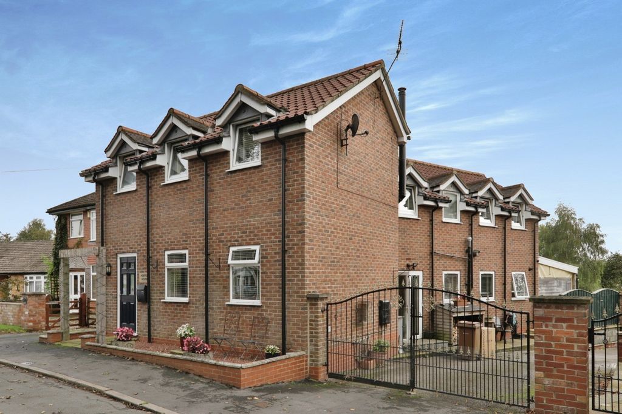
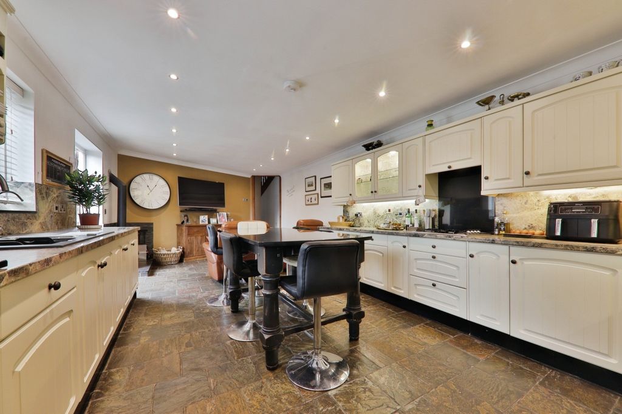
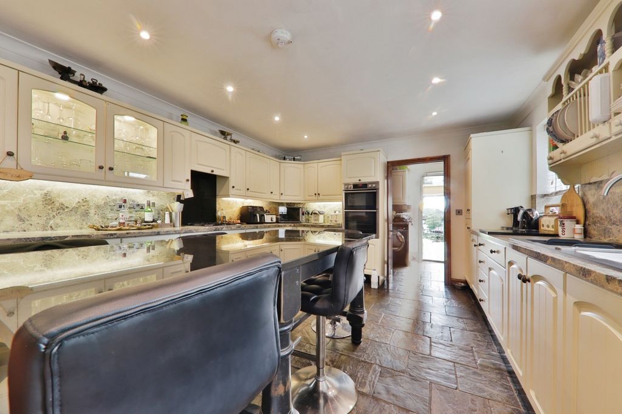
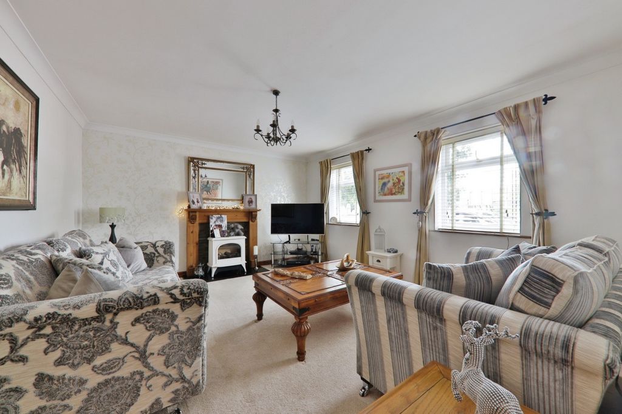
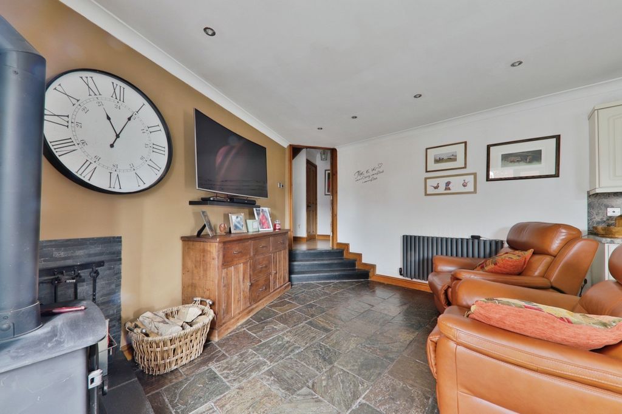
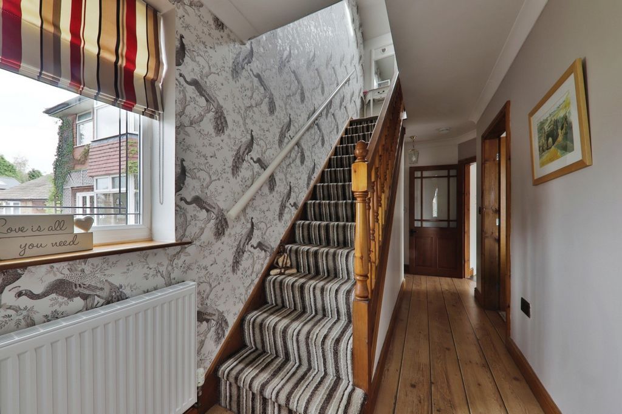
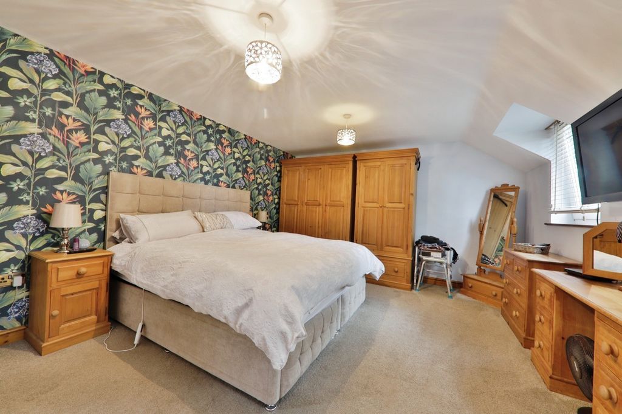
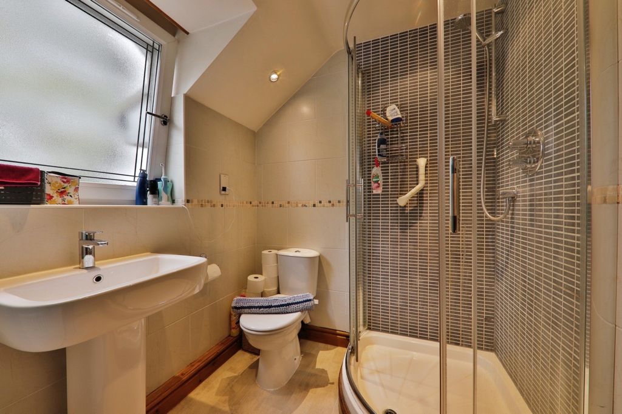
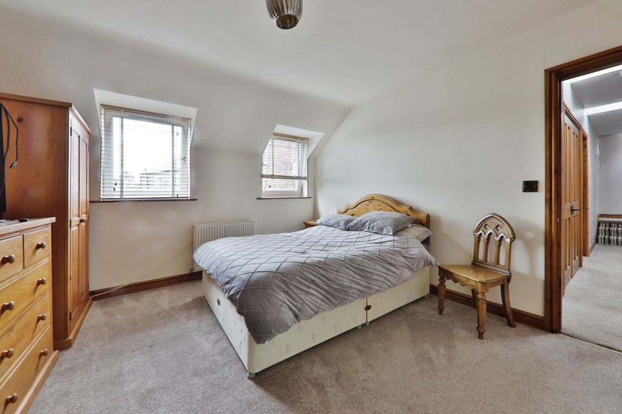
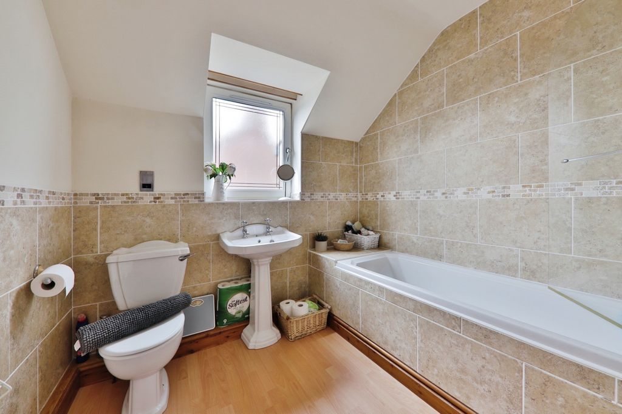
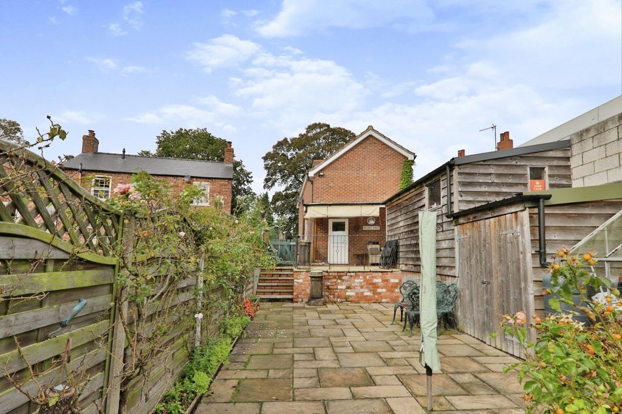
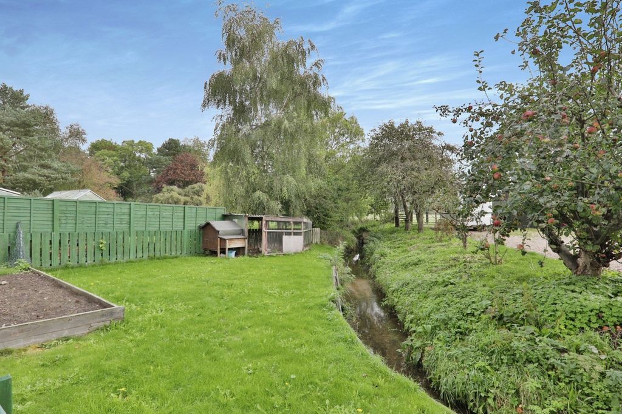
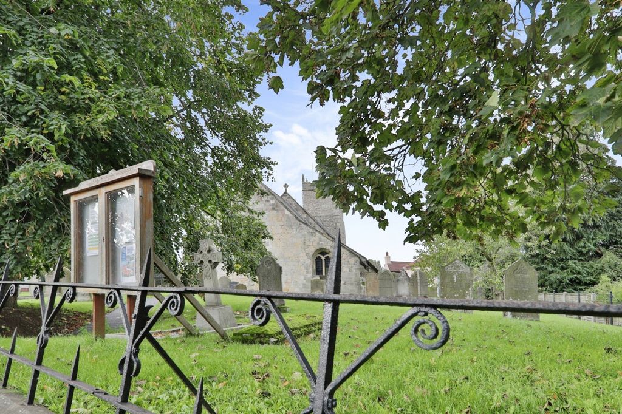
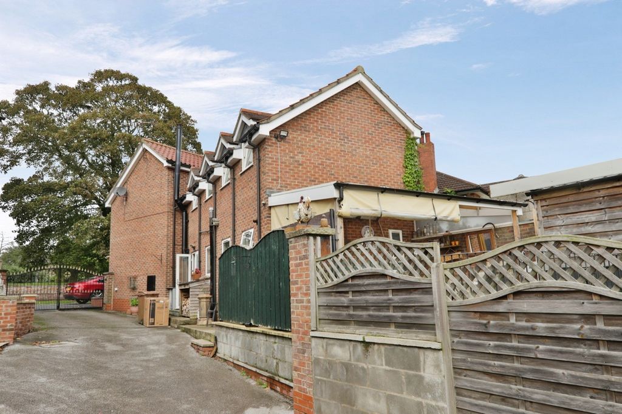
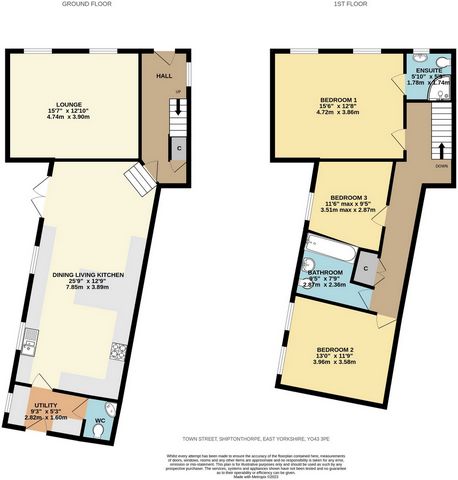
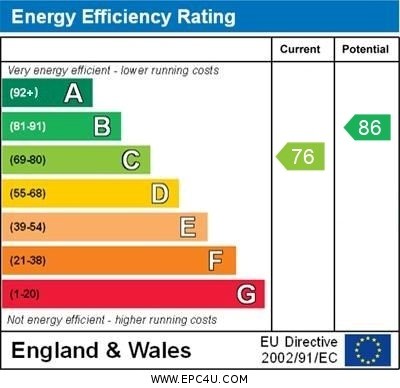
THIS INDIVIDUAL DETACHED HOUSE ENJOYS A DELIGHTFUL VILLAGE SETTING OVERLOOKING THE CHURCH
Located between Beverley and York, enjoying an idyllic setting overlooking the church with gardens running down to a stream. Although three bedrooms, this property offers more space than many four bedroom houses. Individually built providing stylish accommodation over two floors, featuring a large open plan dining living kitchen, separate living room, entrance hall, utility room and downstairs w.c., master suite with en-suite plus two further bedrooms and family bathroom, parking for two cars. This property provides a desirable lifestyle with outdoor entertaining areas.
LocationShiptonthorpe is situated approximately five miles south east of the market town of Pocklington and two miles north west of the market town of Market Weighton. All Saints Church with its magnificent Lychgate stands at the centre of the village. There is a well used village hall, extensive sports field and children’s play park. On the edge of the village there is a popular garden centre and McDonalds.
Accommodation The accommodation is arranged on the ground and one upper floor and can be seen in more detail on the dimensioned floorplan forming part of these sale particulars and briefly comprises as follows.
Entrance HallWith staircase off, understairs storage cupboard.
LoungeFeature period style fireplace.
Open Plan Living/Dining KitchenThe living area has double French doors to the rear terrace and wood burning stove. The kitchen area has a comprehensive range of floor and wall cabinets with complementing worktops and tiling, centre island table with solid granite worktop, single drainer one and a half bowl sink unit, built-in double oven and hob.
Utility RoomPlumbing for automatic washing machine and Belfast sink.
Downstairs WCWith corner wash hand basin.
First Floor
LandingLarge built-in linen cupboard.
Bedroom 1
En-suite Shower RoomIncludes shower cubicle, pedestal wash hand basin and low level w.c., with complementing tiling.
Bedroom 2
Bedroom 3Irregular shape.
Family BathroomFully tiled complementing a three piece suite comprising panelled bath with shower over, pedestal wash hand basin and low level w.c.
OutsideThe property has the benefit of a shared side drive with double wrought iron gates and a right of way leading to a parking area for two cars. There is a raised covered entertaining area with electric blinds. Steps down to an enclosed patio area, beyond which is a garden leading down to Shiptonthorpe Beck.
TenureThe property is freehold.
Council TaxCouncil Tax is payable to the East Riding Of Yorkshire Council. From verbal enquiries we are advised that the property is shown in the Council Tax Property Bandings List in Valuation Band F.*
Fixtures & FittingsCertain fixtures and fittings may be purchased with the property but may be subject to separate negotiation as to price.
Disclaimer*The agent has not had sight of confirmation documents and therefore the buyer is advised to obtain verification from their solicitor or surveyor.
ViewingsStrictly by appointment with the sole agents.
Site Plan DisclaimerThe site plan is for guidance only to show how the property sits within the plot and is not to scale.
MortgagesWe will be pleased to offer expert advice regarding a mortgage for this property, details of which are available from our Fine and Country Office on ... Your home is at risk if you do not keep up repayments on a mortgage or other loan secured on it.Valuation/Market Appraisal:Thinking of selling or struggling to sell your house? More people choose Fine and Country in this region than any other agent. Book your free valuation now!Features:
- Parking
- Garden Veja mais Veja menos INVITING OFFERS BETWEEN £440,000 - £460,000
THIS INDIVIDUAL DETACHED HOUSE ENJOYS A DELIGHTFUL VILLAGE SETTING OVERLOOKING THE CHURCH
Located between Beverley and York, enjoying an idyllic setting overlooking the church with gardens running down to a stream. Although three bedrooms, this property offers more space than many four bedroom houses. Individually built providing stylish accommodation over two floors, featuring a large open plan dining living kitchen, separate living room, entrance hall, utility room and downstairs w.c., master suite with en-suite plus two further bedrooms and family bathroom, parking for two cars. This property provides a desirable lifestyle with outdoor entertaining areas.
LocationShiptonthorpe is situated approximately five miles south east of the market town of Pocklington and two miles north west of the market town of Market Weighton. All Saints Church with its magnificent Lychgate stands at the centre of the village. There is a well used village hall, extensive sports field and children’s play park. On the edge of the village there is a popular garden centre and McDonalds.
Accommodation The accommodation is arranged on the ground and one upper floor and can be seen in more detail on the dimensioned floorplan forming part of these sale particulars and briefly comprises as follows.
Entrance HallWith staircase off, understairs storage cupboard.
LoungeFeature period style fireplace.
Open Plan Living/Dining KitchenThe living area has double French doors to the rear terrace and wood burning stove. The kitchen area has a comprehensive range of floor and wall cabinets with complementing worktops and tiling, centre island table with solid granite worktop, single drainer one and a half bowl sink unit, built-in double oven and hob.
Utility RoomPlumbing for automatic washing machine and Belfast sink.
Downstairs WCWith corner wash hand basin.
First Floor
LandingLarge built-in linen cupboard.
Bedroom 1
En-suite Shower RoomIncludes shower cubicle, pedestal wash hand basin and low level w.c., with complementing tiling.
Bedroom 2
Bedroom 3Irregular shape.
Family BathroomFully tiled complementing a three piece suite comprising panelled bath with shower over, pedestal wash hand basin and low level w.c.
OutsideThe property has the benefit of a shared side drive with double wrought iron gates and a right of way leading to a parking area for two cars. There is a raised covered entertaining area with electric blinds. Steps down to an enclosed patio area, beyond which is a garden leading down to Shiptonthorpe Beck.
TenureThe property is freehold.
Council TaxCouncil Tax is payable to the East Riding Of Yorkshire Council. From verbal enquiries we are advised that the property is shown in the Council Tax Property Bandings List in Valuation Band F.*
Fixtures & FittingsCertain fixtures and fittings may be purchased with the property but may be subject to separate negotiation as to price.
Disclaimer*The agent has not had sight of confirmation documents and therefore the buyer is advised to obtain verification from their solicitor or surveyor.
ViewingsStrictly by appointment with the sole agents.
Site Plan DisclaimerThe site plan is for guidance only to show how the property sits within the plot and is not to scale.
MortgagesWe will be pleased to offer expert advice regarding a mortgage for this property, details of which are available from our Fine and Country Office on ... Your home is at risk if you do not keep up repayments on a mortgage or other loan secured on it.Valuation/Market Appraisal:Thinking of selling or struggling to sell your house? More people choose Fine and Country in this region than any other agent. Book your free valuation now!Features:
- Parking
- Garden