3.054.597 EUR
5 dv
5 qt
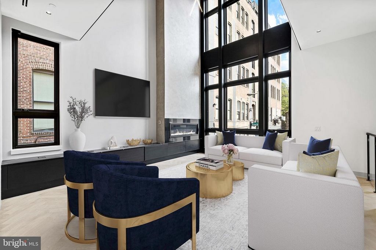
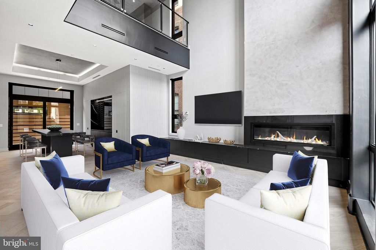
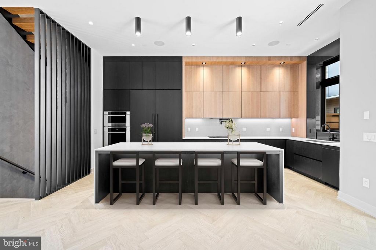
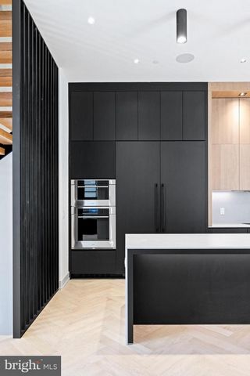
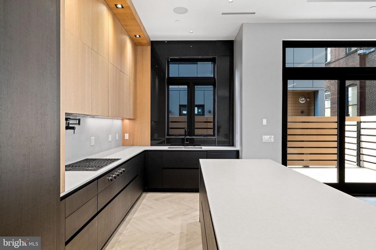
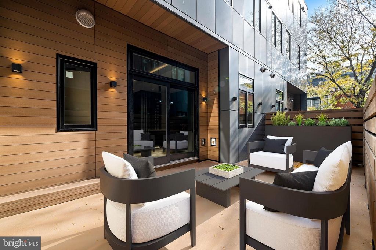
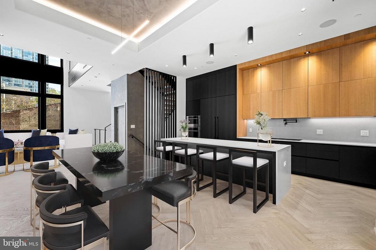
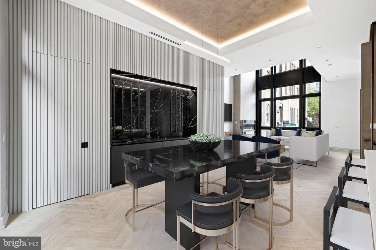
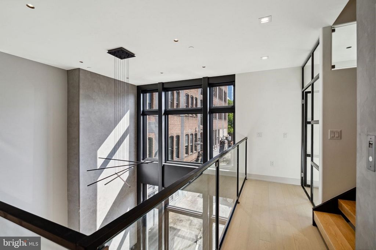
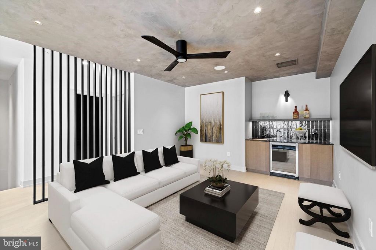

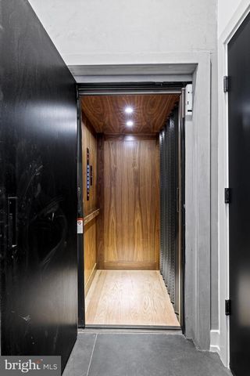
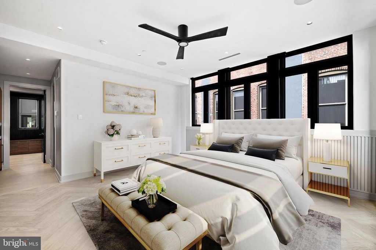
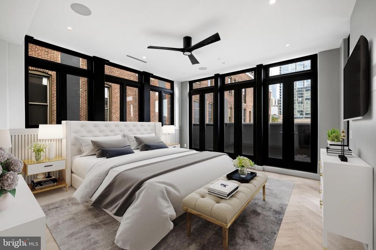
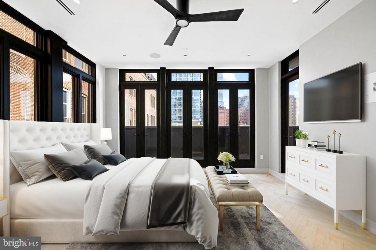
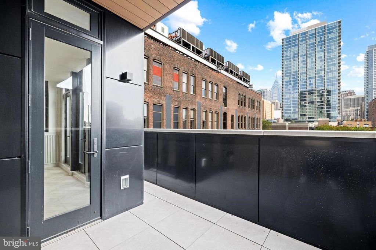
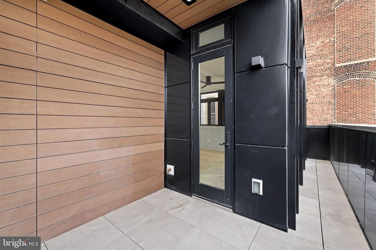
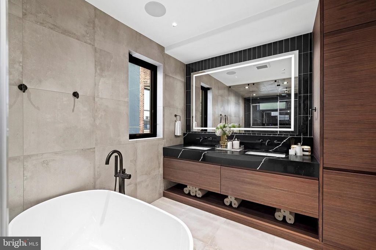
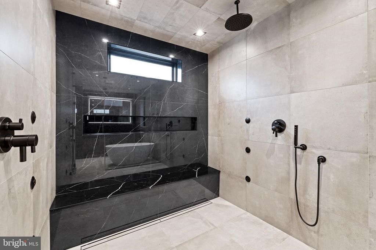
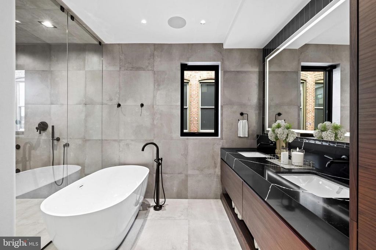
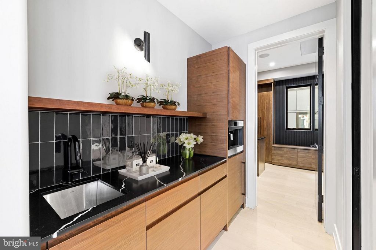
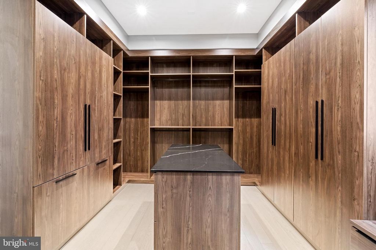
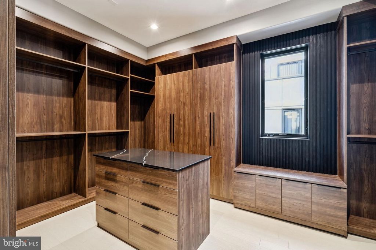
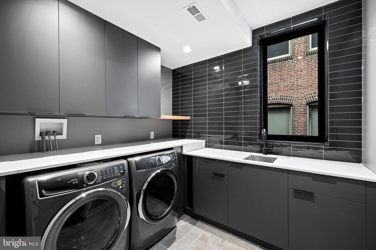
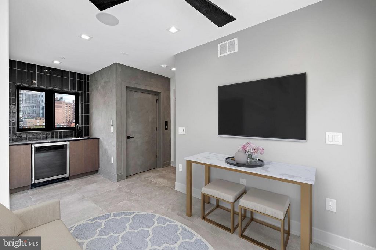

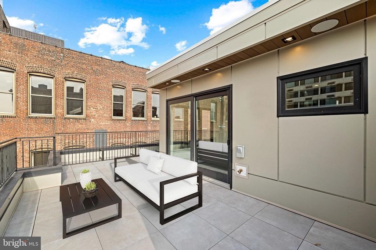
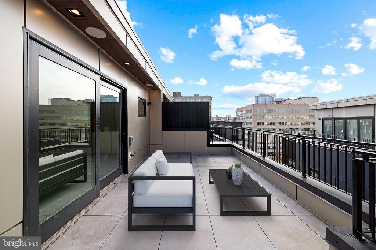
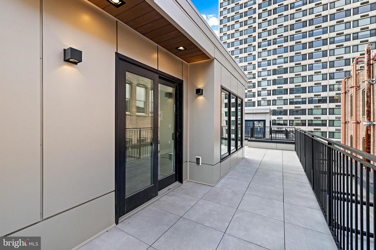

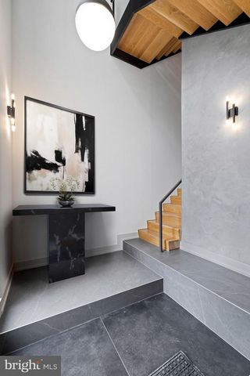
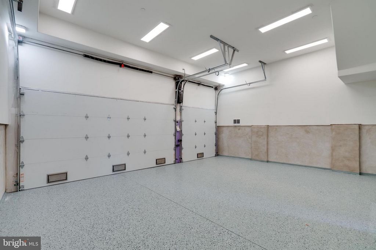
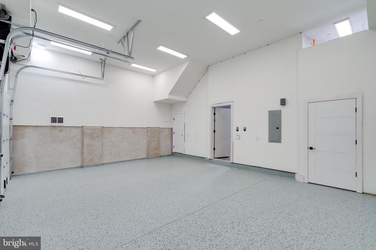
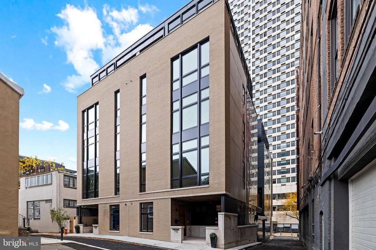
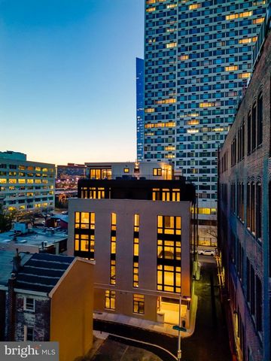
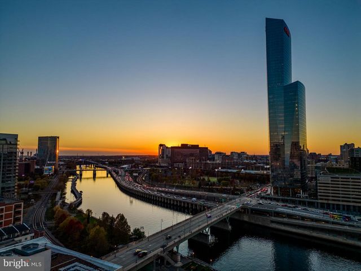
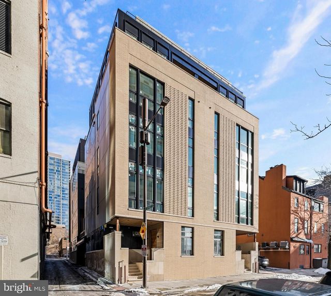
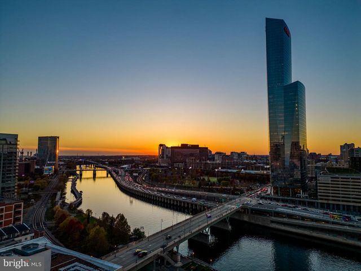
Features:
- Balcony
- Alarm Veja mais Veja menos Nestled in Philadelphia's Fitler Square neighborhood, Extrava Residences redefine city living with opulence and convenience. This exclusive enclave of just four homes offers an unprecedented opportunity for those who crave the epitome of elegance. These residences boast an enviable proximity to 30th Street Station, transforming your daily commute to New York City into a seamless and pleasurable journey. Welcome to a world where you can relish the best of both: the sumptuous sanctuary of Philadelphia and the bustling opportunities of the Big Apple. nnEmbark on a journey through a contemporary masterpiece that spans over 5,300 square feet. Every corner of this lavish residence reveals meticulous attention to detail that leaves you in awe. nnInside, each aspect of the home unveils an extraordinary interior, with 28ft ceilings and luxurious finishes seamlessly intertwined with urban practicality. The homes provide four spacious bedrooms, four full bathrooms, and two additional powder rooms. The 3-car garage, boasting soaring 13-foot ceilings designed for car lifts, allows parking for up to six cars. Multiple outdoor spaces invite you to embrace the open air, while a 6-stop elevator is at your service, effortlessly guiding you through this extraordinary dwelling. Ascend to the private roof deck for breathtaking views of the city skyline and the serene river. nnThe gourmet kitchen is a culinary haven, boasting premium Wolf Sub-Zero appliances, custom Mobalco cabinetry imported from Northern Spain, and an oversized island crowned with luxurious quartz. The elegant dining area, adorned with tray ceilings, a custom wine wall, and a concealed butler's pantry, beckons you to indulge your culinary passions.nnThe primary suite on the fifth floor reveals a true sanctuary, complete with a walk-around balcony, a custom wet bar, and a luxurious California Closet walk-in closet. The primary bathroom is an oasis of relaxation, featuring a dual vanity sink, a deep soaking tub, and dual rainfall shower heads within a steam and shower room with heated floors. Here, you can transform your daily routine into a spa-like experience.nnAs you ascend to the sixth and final level, a rooftop lounge area awaits. It's equipped with a wet bar, powder room, and sliders leading to an expansive roof deck, offering the perfect setting for enjoying unobstructed Center City Skyline and River views. nnYou're welcomed by two unique interior design schemes, tailored to cater to even the most discerning tastes. Spanish Porcelanosa tiles set the tone, complemented by the collaborative expertise of Gnome Architects, J. THOM Design, and Zatos Investments. nnA full 10-year tax abatement and a 1-year builder's warranty ensure that you can focus on enjoying your extraordinary home. Embark on a life of extravagance at Extrava Residences, where luxury knows no bounds. On 24th Street, between Sansom and Ionic st
Features:
- Balcony
- Alarm