1.674.074 EUR
1.297.742 EUR
1.833.966 EUR
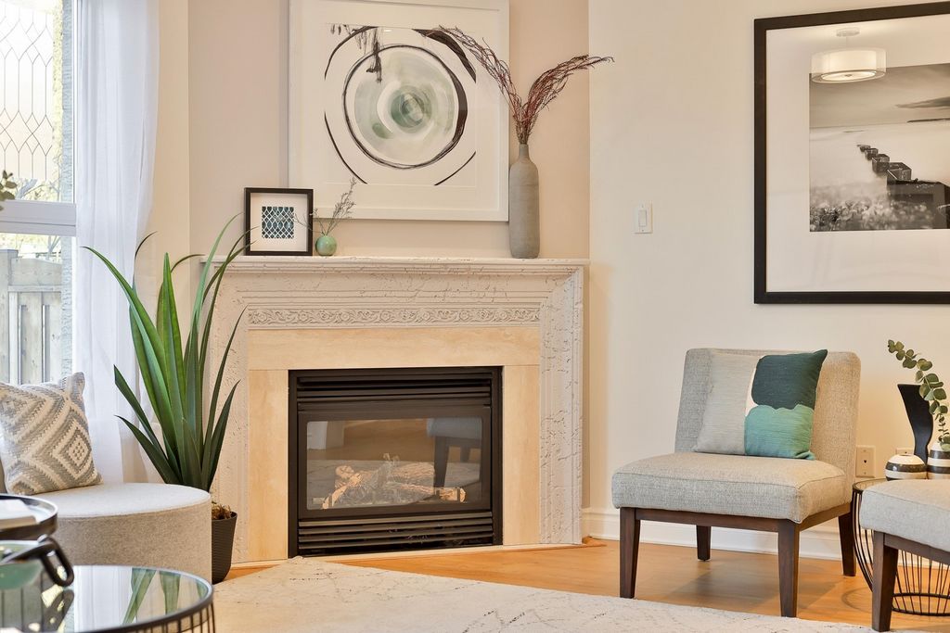
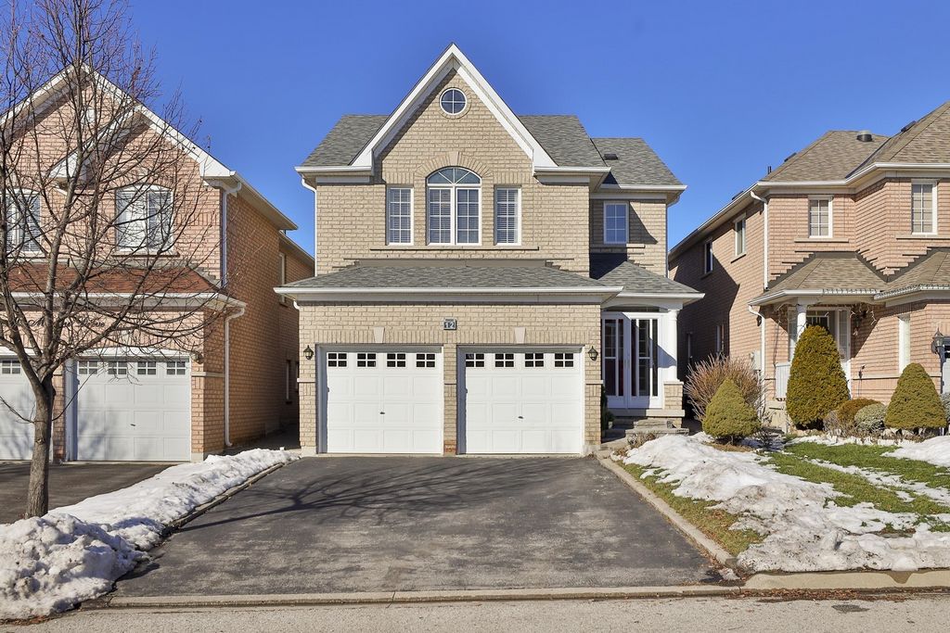
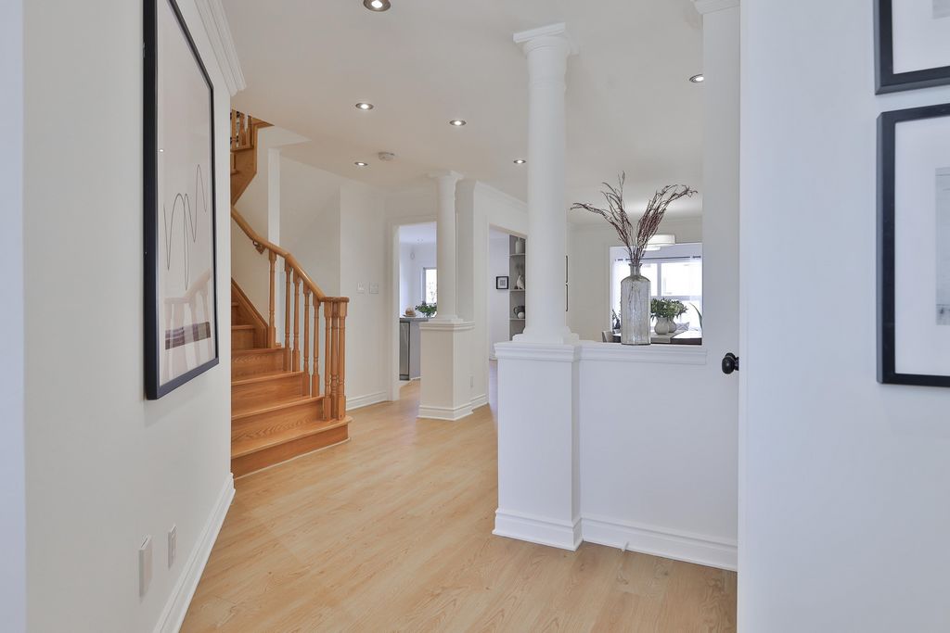
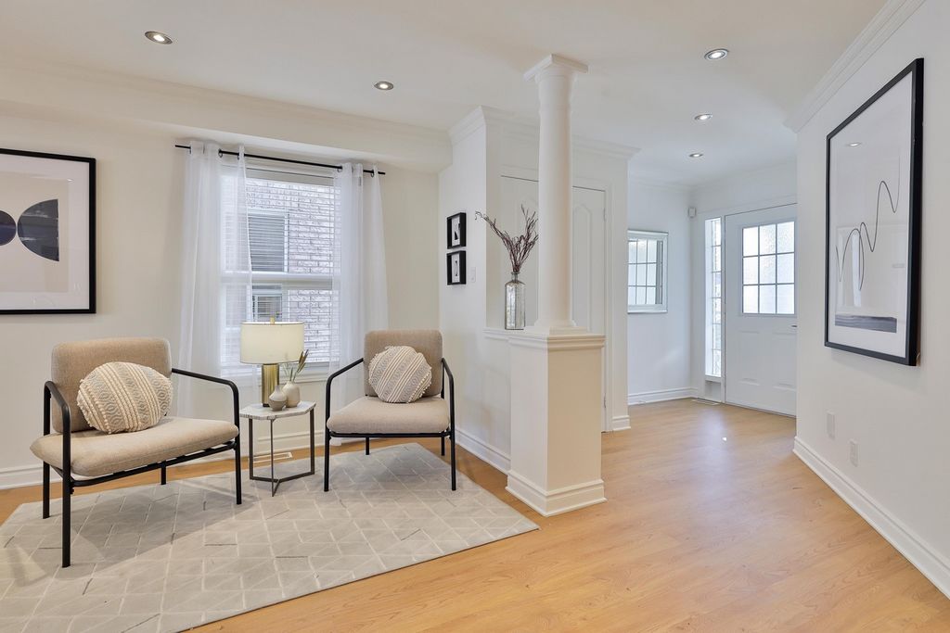
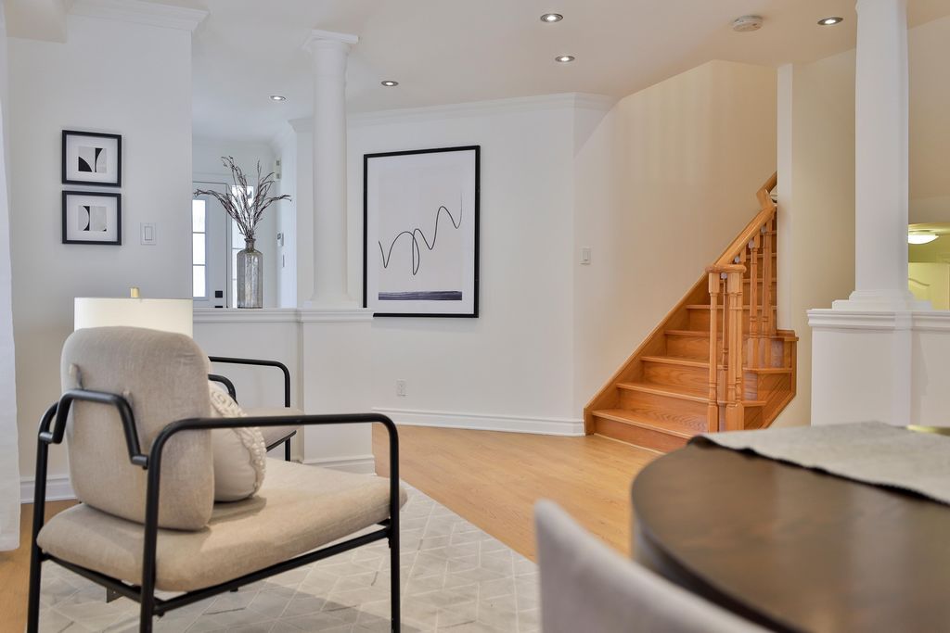
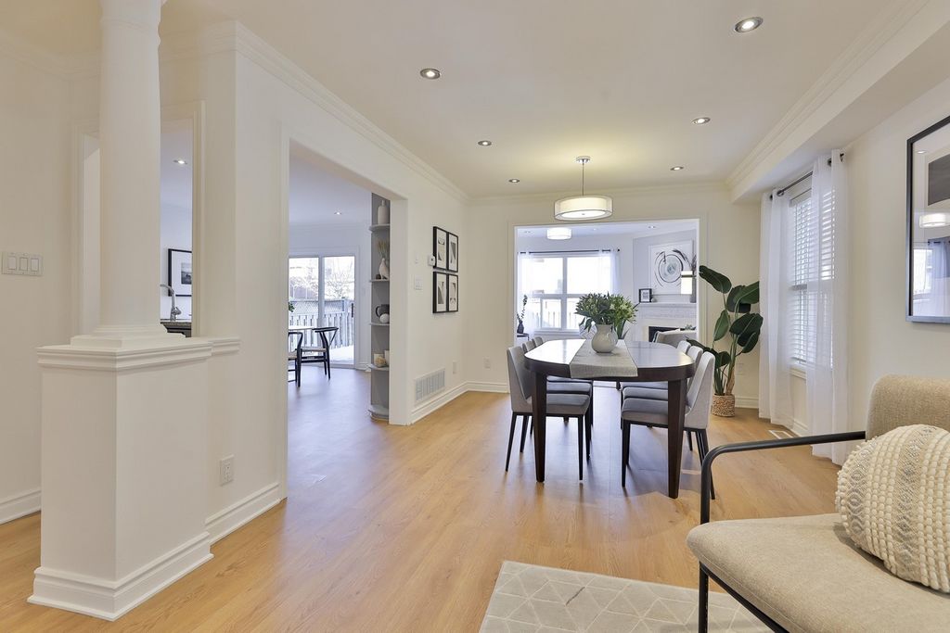
Leslie Street & Elgin Mills Road
2 Storey, Detached
Lot Size: 32.15 x 101.71 Feet
2,959 Interior Square Feet (959 below grade)
4 + 2 Bedrooms
3 + 1 Washrooms
Built-In Garage | 2 Spaces
Private Drive | 4 Space
Fenced In Yard
Full & Finished BasementProperty Taxes: $6,520
Listed Price: $1,728,800
Offers Anytime
MLS: N10427817 For everything (and anything) about this beautiful family home, including the full image gallery, video tour & floorplans go to:
https://foxmarin.ca/toronto-real-estate-listings/12-martini-dr/
Features:
- Air Conditioning
- Garage
- Washing Machine Veja mais Veja menos Martini, anyone? Come and drink in this refreshing & bright, spacious, updated four plus two bedroom, four bath beauty. Move-in ready, south facing, open concept, freshly painted & with new engineered hardwood, this home will leave you shaken AND stirred. Invite guests for dinner with the family so you can show off your cooking skills in your huge kitchen or simply have tea together by the fire in the family room. Spoil yourself with the generous primary bedroom with a walk-in closet and large ensuite bath, and spoil the kids with their sizable bedrooms and closets and still plenty of room for the inlaws & guests in the two lower level bedrooms with a separate three piece bathroom. Rear walk out to the large backyard for summer entertaining & gardening. Huge open finished basement for movie night, gaming, family fun – it’s up to you! Direct secure access to the two-car garage. Minutes to great schools, fine dining, and all your shopping needs: many handy destinations are even within walking distance! Highways 404 & 407 are just around the corner. Act fast; this rare opportunity certainly will not last in the quiet, friendly, convenient, high-demand Rouge Woods Community. The Essentials:
Leslie Street & Elgin Mills Road
2 Storey, Detached
Lot Size: 32.15 x 101.71 Feet
2,959 Interior Square Feet (959 below grade)
4 + 2 Bedrooms
3 + 1 Washrooms
Built-In Garage | 2 Spaces
Private Drive | 4 Space
Fenced In Yard
Full & Finished BasementProperty Taxes: $6,520
Listed Price: $1,728,800
Offers Anytime
MLS: N10427817 For everything (and anything) about this beautiful family home, including the full image gallery, video tour & floorplans go to:
https://foxmarin.ca/toronto-real-estate-listings/12-martini-dr/
Features:
- Air Conditioning
- Garage
- Washing Machine