A CARREGAR FOTOGRAFIAS...
Casa e Casa Unifamiliar (Para venda)
Referência:
EDEN-T95454503
/ 95454503
Referência:
EDEN-T95454503
País:
ES
Cidade:
Benahadux
Código Postal:
04410
Categoria:
Residencial
Tipo de listagem:
Para venda
Tipo de Imóvel:
Casa e Casa Unifamiliar
Tamanho do imóvel:
318 m²
Tamanho do lote:
370 m²
Divisões:
4
Quartos:
4
Casas de Banho:
3
Mobilado:
Sim
Ar Condicionado:
Sim
Varanda:
Sim
Terraço:
Sim
Grelhador Exterior:
Sim
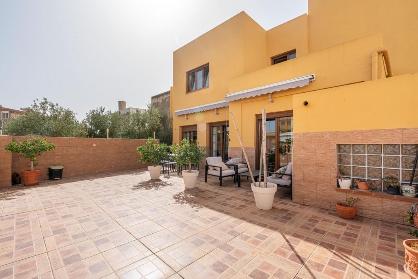
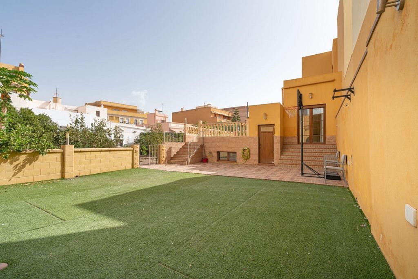
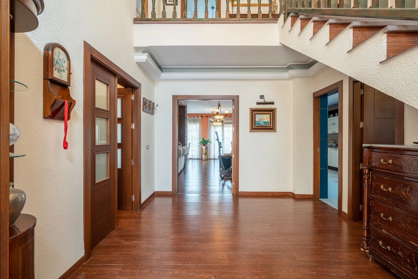
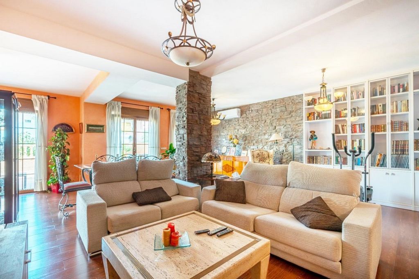

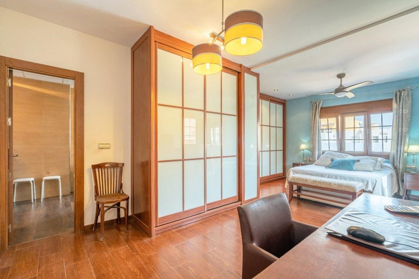
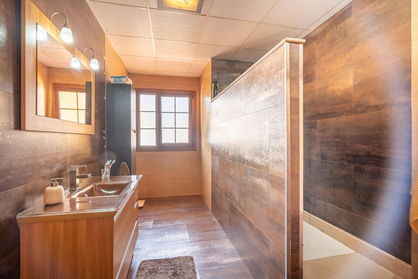
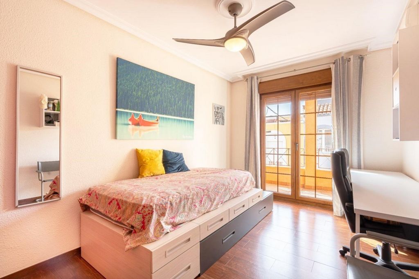
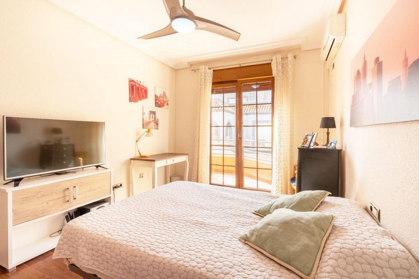


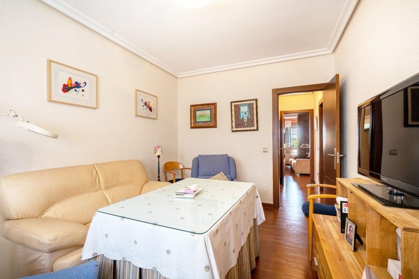
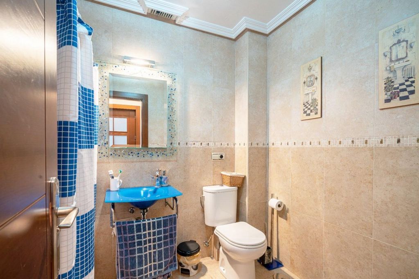
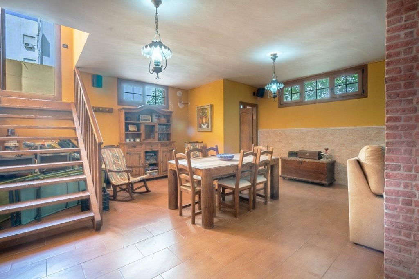

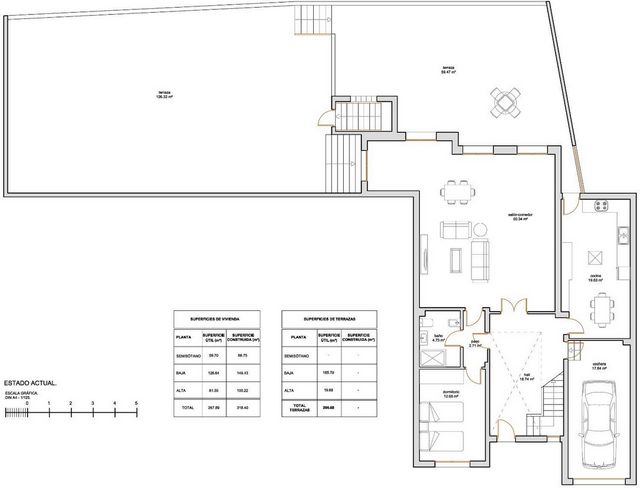
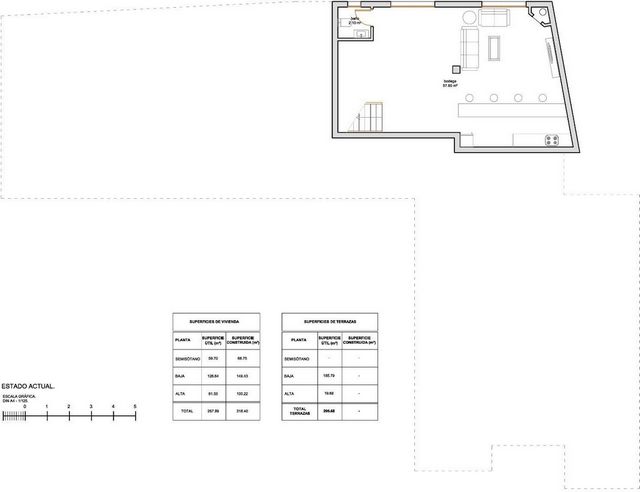
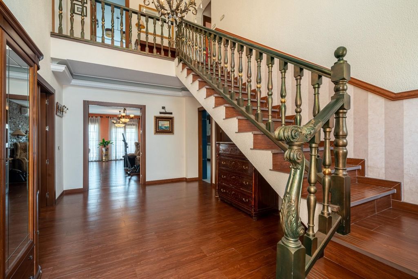
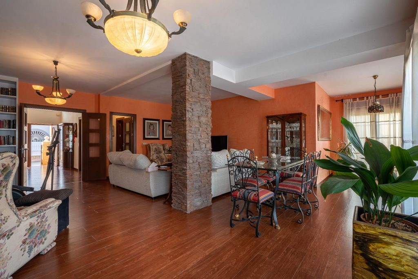

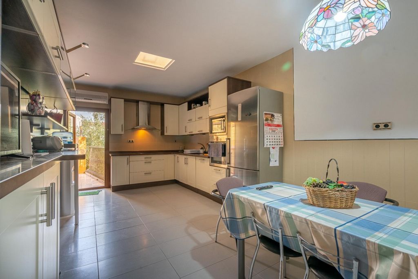


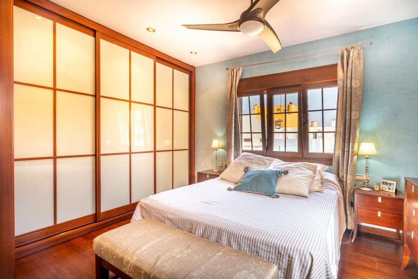


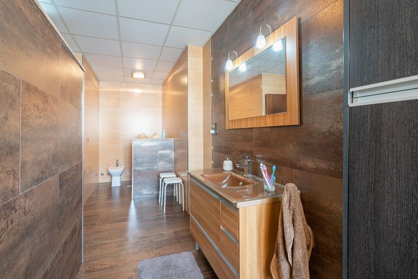


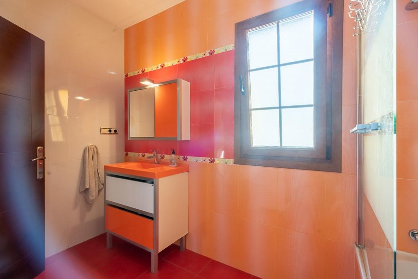
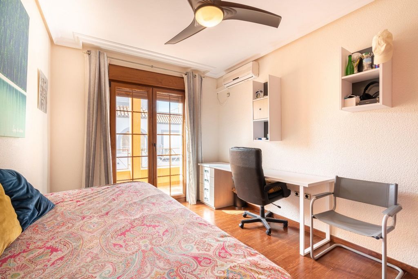
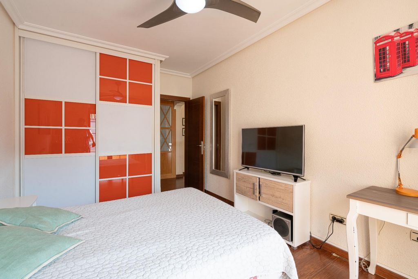


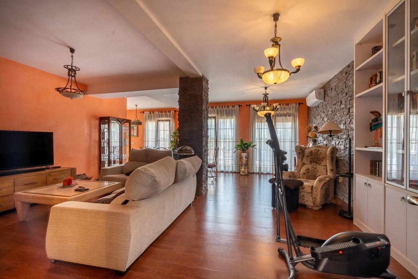

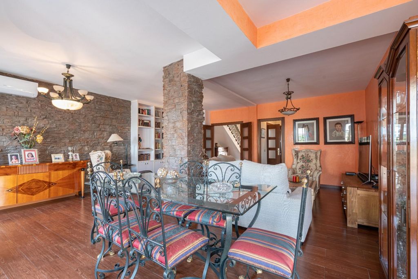

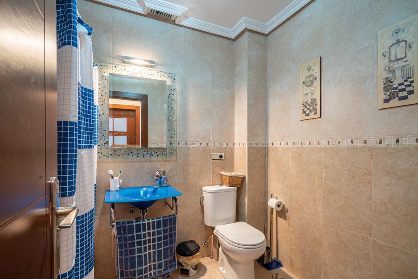
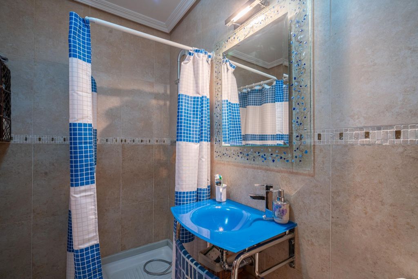

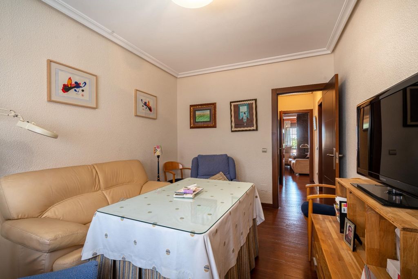
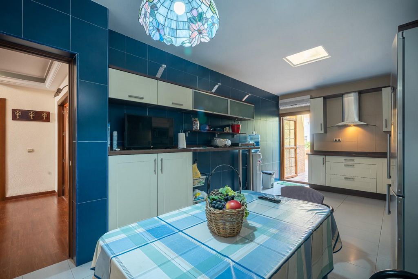
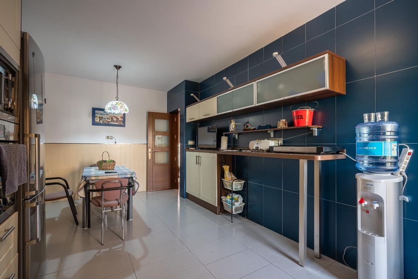
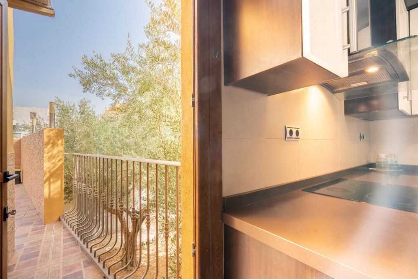
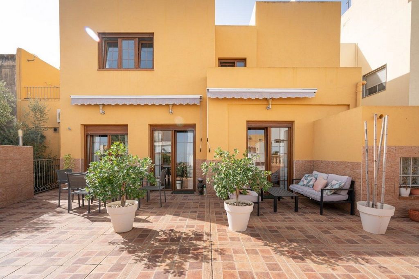

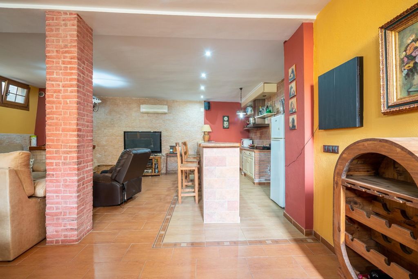
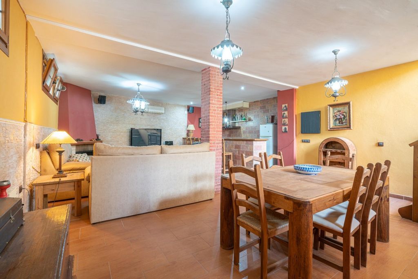


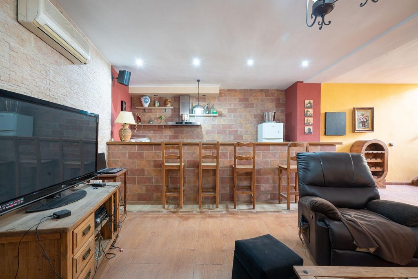
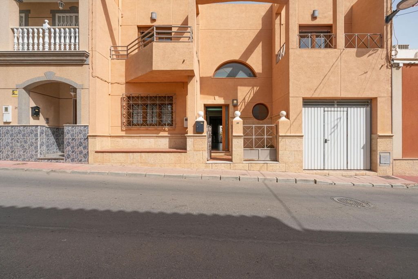

Features:
- Balcony
- Terrace
- Furnished
- Air Conditioning
- Barbecue Veja mais Veja menos Αυτό το ευρύχωρο σπίτι είναι μια όαση ηρεμίας, όπου η υψηλή ποιότητα ζωής είναι το σήμα κατατεθέν του. Σχεδιασμένο με σχολαστική προσοχή στη λεπτομέρεια για να μεγιστοποιήσει την άνεση στην καθημερινή σας ρουτίνα, είναι ένα ακίνητο που ξεπερνά κάθε προσδοκία.Μπαίνοντας θα βρείτε ένα μεγάλο σαλόνι που οδηγεί στα διάφορα δωμάτια του ισογείου. Αυτός ο χώρος περιλαμβάνει ένα φωτεινό μεγάλο σαλόνι, ιδανικό για χαλάρωση ή απόλαυση ενός νόστιμου γεύματος στην τραπεζαρία, παρέα με φίλους ή οικογένεια. Επιπλέον, διαθέτει ένα πλήρες μπάνιο και έναν βοηθητικό χώρο που μπορεί να λειτουργήσει ως σαλόνι ή επιπλέον υπνοδωμάτιο.Η επίσκεψη στο ισόγειο ολοκληρώνεται με μια μοντέρνα και πλήρως εξοπλισμένη κουζίνα, ιδανικό χώρο για να μαγειρέψετε και να μοιραστείτε ξεχωριστές στιγμές με την οικογένεια. Από εκεί έχετε πρόσβαση σε έναν άνετο κήπο περίπου 190 τετραγωνικών μέτρων, ο οποίος χωρίζεται σε δύο περιοχές διαφορετικού ύψους. Το πάνω μέρος διαθέτει εξωτερικό χώρο με τραπέζια και καρέκλες, περιτριγυρισμένο από φύση, ενώ το κάτω μέρος προσφέρει άφθονο χώρο για αθλητικές δραστηριότητες και με δυνατότητα κατασκευής ή εγκατάστασης φορητής πισίνας. Σε αυτό το μέρος του σπιτιού, υπάρχει πρόσβαση σε έναν από τους πιο οικείους και φιλόξενους χώρους: έναν χώρο αναψυχής 68 τετραγωνικών μέτρων, παρόμοιο με ένα κελάρι κρασιών, πλήρως εξοπλισμένο με τζάκι, μετρητή μπαρ, καναπέ, τραπέζι, καρέκλες και ένα επιπλέον μπάνιο.Ο επάνω όροφος στεγάζει τον υπόλοιπο χώρο, με τρία φωτεινά υπνοδωμάτια με θέα στον εξωτερικό χώρο και δύο μπάνια. Η κύρια κρεβατοκάμαρα ξεχωρίζει για τη ζεστή ατμόσφαιρα, τη μεγάλη ντουλάπα, το γραφείο και το δικό της πλήρες μπάνιο.Θα πρέπει να σημειωθεί ότι το σπίτι διαθέτει επίσης ιδιωτικό γκαράζ, με αρκετό χώρο για χρήση ως αποθήκη. Όσο για την τοποθεσία, είναι ασυναγώνιστη: κοντά σε σχολεία και ινστιτούτα, με γρήγορη πρόσβαση στον κεντρικό δρόμο που συνδέει τον δήμο με τις κοντινές περιοχές και τον αυτοκινητόδρομο, το δημαρχείο, τα τοπικά καταστήματα και εστιατόρια. Όλα όσα χρειάζεστε για να ζήσετε με άνεση και ηρεμία.Όσον αφορά τις διαστάσεις, το σπίτι προσφέρει μια γενναιόδωρη επιφάνεια 318,40 m2, κατανεμημένη σε τρεις ορόφους: τον επάνω όροφο, το ισόγειο και το ημιυπόγειο. Όσον αφορά τους εξωτερικούς χώρους, διαθέτει κήπο 185,79 m2 και βεράντες που καλύπτουν 19,89 m2. Στο κτηματολόγιο αναφέρεται το σπίτι συνολικής επιφάνειας 224 m2.*Τρέχουσα τιμή + φόροι = 319.930 ευρώ (7% ITP). (Στην τιμή αυτή δεν συμπεριλαμβάνονται τα συμβολαιογραφικά και ληξιαρχικά τέλη. Οι εφαρμοζόμενοι συντελεστές είναι οι υψηλότεροι και ο αγοραστής, λόγω των χαρακτηριστικών τους, μπορεί να επωφεληθεί από ορισμένες φορολογικές εκπτώσεις).Υπάρχει μια διάταξη των πελατών, το συντομευμένο δελτίο πληροφοριών του σπιτιού (DIA), διάταγμα 218/2005, Boja 217 με ημερομηνία 07/11/2006.
Features:
- Balcony
- Terrace
- Furnished
- Air Conditioning
- Barbecue Esta espaciosa vivienda es un oasis de tranquilidad, donde la alta calidad de vida es su sello distintivo. Diseñado con meticulosa atención al detalle para maximizar la comodidad en tu rutina diaria, es una propiedad que excede todas las expectativas.Al entrar, encontrará un gran salón que conduce a las diversas estancias de la planta baja. Este espacio incluye un luminoso salón de grandes dimensiones, perfecto para relajarse o para disfrutar de una deliciosa comida en la zona de comedor, en compañía de amigos o familiares. Además, dispone de un baño completo y una habitación auxiliar que puede funcionar como sala de estar o dormitorio adicional.La visita por la planta baja concluye con una cocina moderna y totalmente equipada, un espacio ideal para cocinar y compartir momentos especiales con la familia. Desde aquí, se accede a un amplio jardín de aproximadamente 190 metros cuadrados, que se divide en dos áreas de diferente altura. La parte superior cuenta con un espacio al aire libre con mesas y sillas, rodeado de naturaleza, mientras que la zona inferior ofrece un amplio espacio para actividades deportivas y con posibilidad de construir o montar una piscina portátil. En esta parte de la vivienda, se encuentra un acceso a una de las zonas más íntimas y acogedoras: un espacio de ocio de 68 metros cuadrados, similar a una bodega, completamente equipada con chimenea, barra de bar, sofá, mesa, sillas y un baño adicional.La planta superior alberga la zona de descanso, con tres dormitorios luminosos con vistas al exterior y dos baños. El dormitorio principal se destaca por su ambiente acogedor, amplio armario, escritorio y su propio baño completo.Cabe destacar que la vivienda también cuenta con un garaje privado, con espacio suficiente para usar como trastero. En cuanto a la ubicación, es inmejorable: cerca de colegios e institutos, con acceso rápido a la carretera principal que conecta el municipio con áreas cercanas y la autopista, el ayuntamiento, comercios y restaurantes locales. Todo lo que necesitas para vivir en confort y tranquilidad.En términos de dimensiones, la vivienda ofrece una superficie generosa de 318,40 m2, distribuida en tres plantas: la planta alta, la planta baja y el semisótano. En cuanto a los espacios exteriores, cuenta con un jardín de 185,79 m2 y terrazas que abarcan 19,89 m2. En el registro de la propiedad, la vivienda se reporta con una superficie total de 224 m2.*Precio Actual + Impuestos = 319.930 euros (7% ITP). (Este precio no incluye gastos de notaria y registrales. Los tipos aplicados son los más altos, pudiendo el comprador, por sus características, beneficiarse de algunas deducciones fiscales).Existe una disposición de los clientes, la ficha informativa abreviada de la vivienda (DIA), decreto 218/2005, Boja 217 de fecha 07/11/2006.
Features:
- Balcony
- Terrace
- Furnished
- Air Conditioning
- Barbecue This spacious home is an oasis of tranquility, where high quality of life is its hallmark. Designed with meticulous attention to detail to maximise comfort in your daily routine, it is a property that exceeds all expectations.Upon entering, you will find a large living room that leads to the various rooms on the ground floor. This space includes a bright large living room, perfect for relaxing or enjoying a delicious meal in the dining area, in the company of friends or family. In addition, it has a full bathroom and an auxiliary room that can function as a living room or additional bedroom.The visit on the ground floor concludes with a modern and fully equipped kitchen, an ideal space to cook and share special moments with the family. From here, there is access to a spacious garden of approximately 190 square meters, which is divided into two areas of different height. The upper part has an outdoor space with tables and chairs, surrounded by nature, while the lower area offers ample space for sports activities and with the possibility of building or setting up a portable pool. In this part of the house, there is an access to one of the most intimate and cozy areas: a leisure space of 68 square meters, similar to a wine cellar, fully equipped with fireplace, bar counter, sofa, table, chairs and an additional bathroom.The upper floor houses the sleeping area, with three bright bedrooms with views to the outside and two bathrooms. The master bedroom stands out for its cozy atmosphere, large closet, desk and its own full bathroom.It should be noted that the house also has a private garage, with enough space to use as a storage room. As for the location, it is unbeatable: close to schools and institutes, with quick access to the main road that connects the municipality with nearby areas and the motorway, the town hall, local shops and restaurants. Everything you need to live in comfort and tranquility.In terms of dimensions, the house offers a generous area of 318.40 m2, distributed over three floors: the upper floor, the ground floor and the semi-basement. As for the outdoor spaces, it has a garden of 185.79 m2 and terraces that cover 19.89 m2. In the land registry, the property is reported to have a total area of 224 m2.*Current Price + Taxes = 319,930 euros (7% ITP). (This price does not include notary and registry fees. The rates applied are the highest, and the buyer, due to its characteristics, may benefit from some tax deductions).There is a provision for clients, the abbreviated housing information sheet (DIA), decree 218/2005, Boja 217 dated 07/11/2006.
Features:
- Balcony
- Terrace
- Furnished
- Air Conditioning
- Barbecue Dieses geräumige Haus ist eine Oase der Ruhe, in der die hohe Lebensqualität das Markenzeichen ist. Mit viel Liebe zum Detail entworfen, um den Komfort in Ihrem Alltag zu maximieren, ist es eine Immobilie, die alle Erwartungen übertrifft.Beim Betreten finden Sie ein großes Wohnzimmer, das zu den verschiedenen Räumen im Erdgeschoss führt. Dieser Raum verfügt über ein helles, großes Wohnzimmer, das sich perfekt zum Entspannen oder Genießen einer köstlichen Mahlzeit im Essbereich in Gesellschaft von Freunden oder Familie eignet. Darüber hinaus verfügt es über ein komplettes Badezimmer und einen Nebenraum, der als Wohnzimmer oder zusätzliches Schlafzimmer fungieren kann.Der Besuch im Erdgeschoss endet mit einer modernen und voll ausgestatteten Küche, einem idealen Ort zum Kochen und um besondere Momente mit der Familie zu teilen. Von hier aus haben Sie Zugang zu einem geräumigen Garten von ca. 190 Quadratmetern, der in zwei Bereiche unterschiedlicher Höhe unterteilt ist. Der obere Teil verfügt über einen Außenbereich mit Tischen und Stühlen, umgeben von Natur, während der untere Bereich viel Platz für sportliche Aktivitäten und mit der Möglichkeit bietet, einen tragbaren Pool zu bauen oder aufzustellen. In diesem Teil des Hauses gibt es Zugang zu einem der intimsten und einladendsten Bereiche: ein Freizeitbereich von 68 Quadratmetern, ähnlich einem Weinkeller, komplett ausgestattet mit Kamin, Bartheke, Sofa, Tisch, Stühlen und einem zusätzlichen Badezimmer.Im Obergeschoss befindet sich der Ruhebereich mit drei hellen Schlafzimmern mit Blick nach draußen und zwei Badezimmern. Das Hauptschlafzimmer zeichnet sich durch seine gemütliche Atmosphäre, den großen Kleiderschrank, den Schreibtisch und das eigene Badezimmer aus.Es ist zu beachten, dass das Haus auch über eine private Garage verfügt, die über genügend Platz verfügt, um sie als Abstellraum zu nutzen. Was die Lage betrifft, so ist sie unschlagbar: in der Nähe von Schulen und Instituten, mit schnellem Zugang zur Hauptstraße, die die Gemeinde mit den umliegenden Gebieten verbindet, sowie zur Autobahn, zum Rathaus, zu lokalen Geschäften und Restaurants. Alles, was Sie brauchen, um komfortabel und ruhig zu leben.In Bezug auf die Abmessungen bietet das Haus eine großzügige Fläche von 318,40 m2, die sich auf drei Etagen verteilt: das Obergeschoss, das Erdgeschoss und das Halbkeller. Was die Außenbereiche betrifft, so verfügt es über einen Garten von 185,79 m2 und Terrassen mit einer Fläche von 19,89 m2. Im Grundbuch wird das Haus mit einer Gesamtfläche von 224 m2 angegeben.*Aktueller Preis + Steuern = 319.930 Euro (7% ITP). (In diesem Preis sind die Notar- und Registergebühren nicht enthalten. Die angewandten Sätze sind die höchsten, und der Käufer kann aufgrund ihrer Eigenschaften von einigen Steuerabzügen profitieren).Es gibt eine Bestimmung der Kunden, das abgekürzte Informationsblatt des Hauses (DIA), Dekret 218/2005, Boja 217 vom 07.11.2006.
Features:
- Balcony
- Terrace
- Furnished
- Air Conditioning
- Barbecue Questa spaziosa casa è un'oasi di tranquillità, dove l'alta qualità della vita è il suo segno distintivo. Progettato con meticolosa attenzione ai dettagli per massimizzare il comfort nella tua routine quotidiana, è una proprietà che supera tutte le aspettative.Entrando, troverete un ampio soggiorno dal quale si accede alle varie stanze del piano terra. Questo spazio comprende un ampio soggiorno luminoso, perfetto per rilassarsi o gustare un delizioso pasto nella zona pranzo, in compagnia di amici o familiari. Inoltre, dispone di un bagno completo e di una stanza ausiliaria che può fungere da soggiorno o camera da letto aggiuntiva.La visita al piano terra si conclude con una cucina moderna e completamente attrezzata, uno spazio ideale per cucinare e condividere momenti speciali con la famiglia. Da qui si accede ad uno spazioso giardino di circa 190 mq, che si divide in due zone di diverse altezze. La parte superiore presenta uno spazio esterno con tavoli e sedie, immerso nella natura, mentre la zona inferiore offre ampi spazi per le attività sportive e con la possibilità di costruire o allestire una piscina portatile. In questa parte della casa, si accede a una delle zone più intime e accoglienti: uno spazio di svago di 68 metri quadrati, simile a una cantina, completamente attrezzato con camino, bancone bar, divano, tavolo, sedie e un ulteriore bagno.Il piano superiore ospita la zona riposo, con tre luminose camere da letto con vista sull'esterno e due bagni. La camera da letto principale si distingue per la sua atmosfera accogliente, l'ampio armadio, la scrivania e il proprio bagno completo.Va notato che la casa dispone anche di un garage privato, con spazio sufficiente da utilizzare come ripostiglio. Per quanto riguarda la posizione, è imbattibile: vicino a scuole e istituti, con rapido accesso alla strada principale che collega il comune con le zone limitrofe e l'autostrada, il municipio, i negozi e i ristoranti locali. Tutto il necessario per vivere in comodità e tranquillità.In termini di dimensioni, la casa offre una generosa superficie di 318,40 m2, distribuiti su tre piani: il piano superiore, il piano terra e il seminterrato. Per quanto riguarda gli spazi esterni, dispone di un giardino di 185,79 m2 e terrazze che coprono 19,89 m2. Nel catasto la casa è segnalata con una superficie totale di 224 m2.*Prezzo attuale + tasse = 319.930 euro (7% ITP). (Questo prezzo non include le spese notarili e di registro. Le aliquote applicate sono le più elevate, e l'acquirente, per le loro caratteristiche, può beneficiare di alcune detrazioni fiscali).C'è un provvedimento dei clienti, il foglio informativo abbreviato della casa (DIA), decreto 218/2005, Boja 217 del 07/11/2006.
Features:
- Balcony
- Terrace
- Furnished
- Air Conditioning
- Barbecue Cette maison spacieuse est une oasis de tranquillité, où la haute qualité de vie est sa marque de fabrique. Conçu avec une attention méticuleuse aux détails pour maximiser le confort dans votre routine quotidienne, c’est une propriété qui dépasse toutes les attentes.En entrant, vous trouverez un grand salon qui dessert les différentes pièces du rez-de-chaussée. Cet espace comprend un grand salon lumineux, parfait pour se détendre ou savourer un délicieux repas dans la salle à manger, en compagnie d’amis ou en famille. De plus, il dispose d’une salle de bain complète et d’une pièce auxiliaire qui peut servir de salon ou de chambre supplémentaire.La visite au rez-de-chaussée se termine par une cuisine moderne et entièrement équipée, un espace idéal pour cuisiner et partager des moments privilégiés en famille. De là, vous pouvez accéder à un jardin spacieux d’environ 190 mètres carrés, qui est divisé en deux zones de hauteurs différentes. La partie supérieure dispose d’un espace extérieur avec des tables et des chaises, en pleine nature, tandis que la zone inférieure offre un grand espace pour les activités sportives et avec la possibilité de construire ou d’installer une piscine portable. Dans cette partie de la maison, il y a un accès à l’un des espaces les plus intimes et accueillants : un espace de loisirs de 68 mètres carrés, semblable à une cave à vin, entièrement équipé d’une cheminée, d’un comptoir de bar, d’un canapé, d’une table, de chaises et d’une salle de bain supplémentaire.L’étage supérieur abrite l’espace de repos, avec trois chambres lumineuses avec vue sur l’extérieur et deux salles de bains. La chambre principale se distingue par son atmosphère chaleureuse, son grand placard, son bureau et sa propre salle de bain complète.Il convient de noter que la maison dispose également d’un garage privé, avec suffisamment d’espace pour servir de débarras. Quant à l’emplacement, il est imbattable : proche des écoles et des instituts, avec un accès rapide à la route principale qui relie la municipalité aux zones voisines et à l’autoroute, à la mairie, aux commerces et restaurants locaux. Tout ce dont vous avez besoin pour vivre dans le confort et la tranquillité.En termes de dimensions, la maison offre une superficie généreuse de 318,40 m2, répartie sur trois étages : l’étage supérieur, le rez-de-chaussée et le demi-sous-sol. Quant aux espaces extérieurs, il dispose d’un jardin de 185,79 m2 et de terrasses qui couvrent 19,89 m2. Dans le registre de la propriété, la maison est signalée avec une superficie totale de 224 m2.*Prix actuel + taxes = 319 930 euros (7% ITP). (Ce prix n’inclut pas les frais de notaire et d’enregistrement. Les taux appliqués sont les plus élevés, et l’acheteur, en raison de leurs caractéristiques, peut bénéficier de certaines déductions fiscales).Il y a une disposition des clients, la fiche d’information abrégée de la maison (DIA), décret 218/2005, Boja 217 du 07/11/2006.
Features:
- Balcony
- Terrace
- Furnished
- Air Conditioning
- Barbecue Този просторен дом е оазис на спокойствието, където високото качество на живот е негов отличителен белег. Проектиран с щателно внимание към детайла, за да увеличи максимално комфорта във вашето ежедневие, това е свойство, което надхвърля всички очаквания.При влизане ще намерите голяма всекидневна, която води до различните стаи на приземния етаж. Това пространство включва светла голяма всекидневна, идеална за почивка или наслада на вкусна храна в трапезарията, в компанията на приятели или семейство. Освен това разполага с пълна баня и спомагателно помещение, което може да функционира като хол или допълнителна спалня.Посещението на приземния етаж завършва с модерна и напълно оборудвана кухня, идеално място за готвене и споделяне на специални моменти със семейството. От тук можете да получите достъп до просторна градина от приблизително 190 квадратни метра, която е разделена на две зони с различна височина. Горната част разполага с външно пространство с маси и столове, заобиколено от природата, докато долната част предлага достатъчно пространство за спортни дейности и с възможност за изграждане или настройка на преносим басейн. В тази част на къщата има достъп до една от най-интимните и приветливи зони: пространство за отдих от 68 квадратни метра, подобно на винарска изба, напълно оборудвано с камина, бар плот, диван, маса, столове и допълнителен санитарен възел.На горния етаж се помещава зоната за почивка, с три светли спални с изглед отвън и две бани. Родителската спалня се откроява с уютната си атмосфера, голям дрешник, бюро и собствена баня.Трябва да се отбележи, че къщата разполага и със собствен гараж, с достатъчно място за използване като складово помещение. Що се отнася до местоположението, то е ненадминато: близо до училища и институти, с бърз достъп до главния път, който свързва общината с близките райони и магистралата, кметството, местните магазини и ресторанти. Всичко, от което се нуждаете, за да живеете в комфорт и спокойствие.По отношение на размерите къщата предлага щедра площ от 318.40 м2, разпределена на три етажа: горен етаж, партер и полусутерен. Що се отнася до външните пространства, той разполага с градина от 185.79 м2 и тераси, които покриват 19.89 м2. В имотния регистър къщата е отчетена с обща площ от 224 м2.*Текуща цена + данъци = 319 930 евро (7% ITP). (Тази цена не включва нотариални такси и такси по вписвания. Прилаганите ставки са най-високи и купувачът, поради техните характеристики, може да се възползва от някои данъчни облекчения).Има разпоредба на клиентите, съкратен информационен лист на къщата (DIA), указ 218/2005, Boja 217 от 07.11.2006 г.
Features:
- Balcony
- Terrace
- Furnished
- Air Conditioning
- Barbecue