2.790.000 EUR
2.865.000 EUR
2.250.000 EUR
2.500.000 EUR
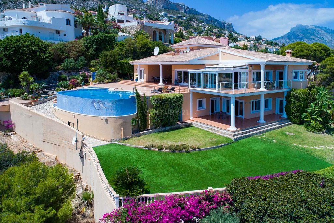
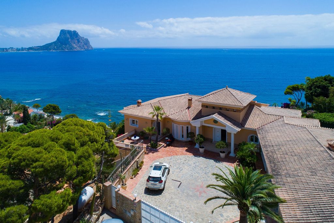
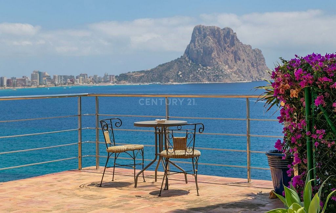
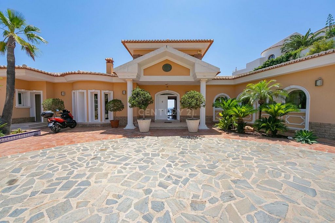
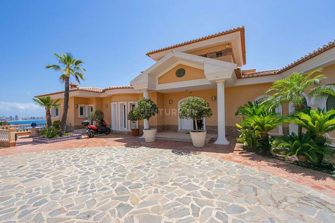
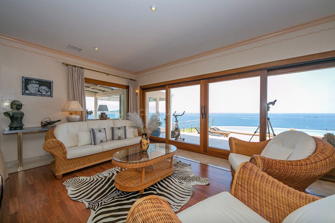
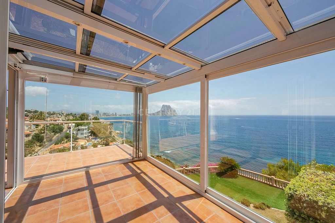
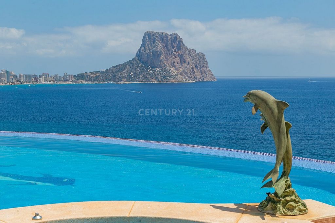
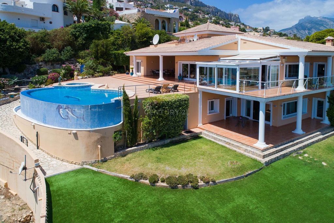
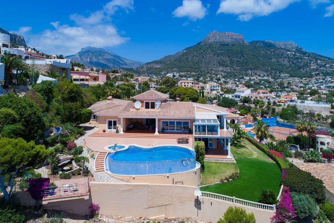
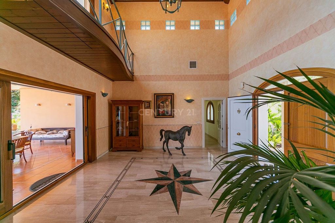
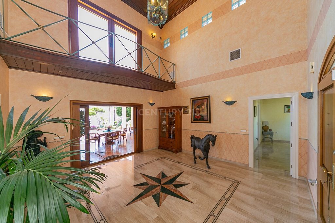
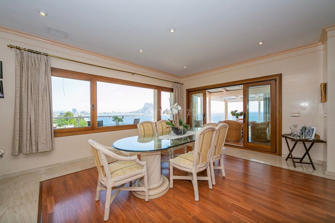
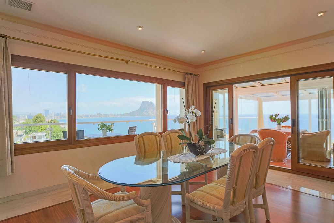
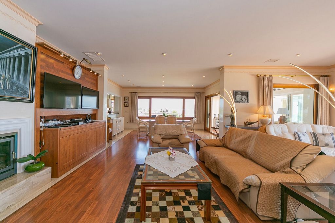
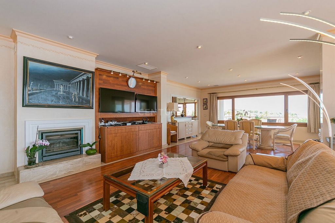
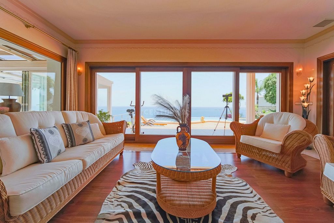
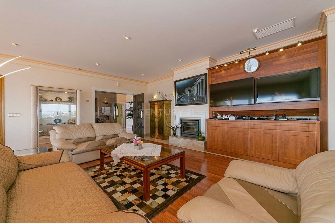
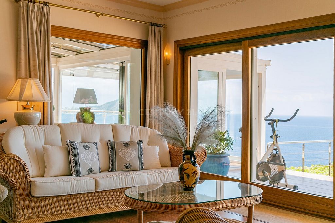
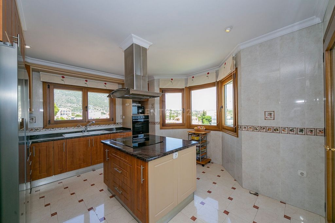
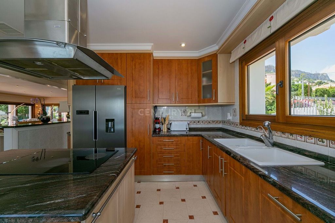
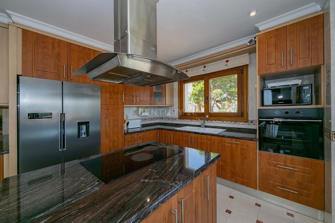
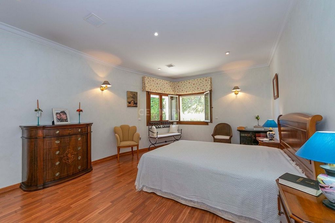
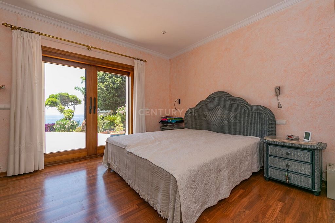
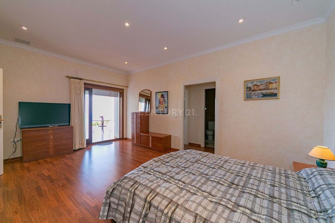
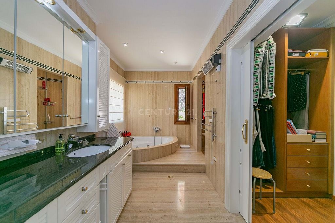
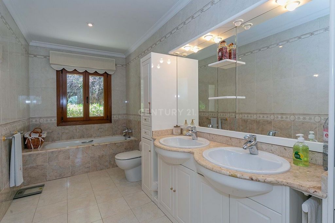
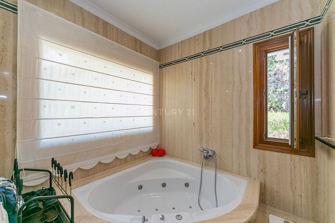
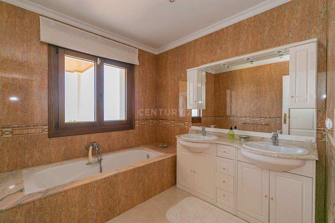
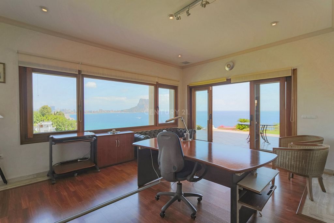
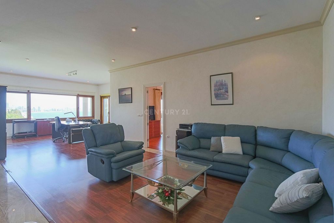
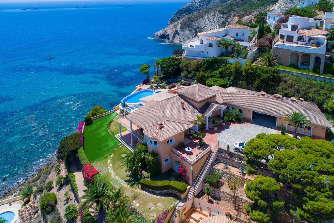
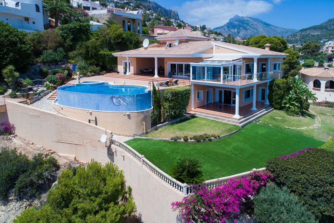
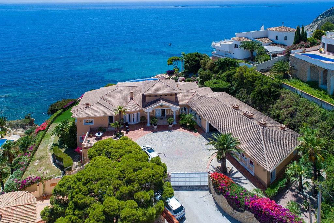
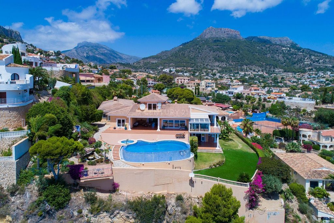
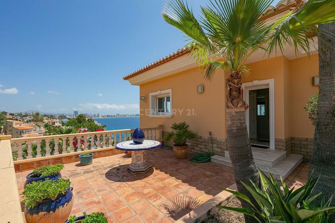
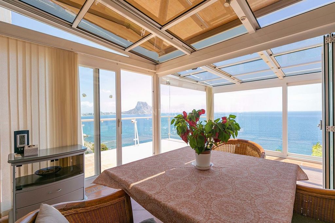
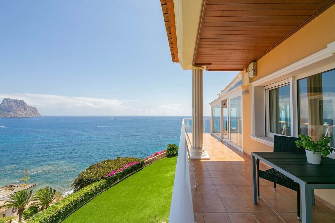
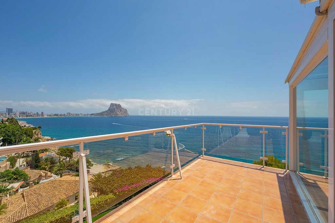
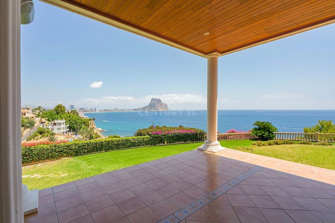
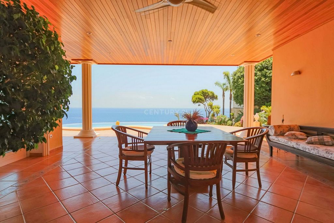
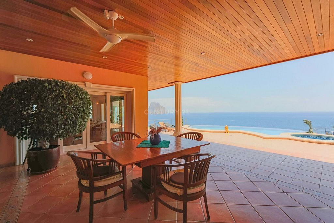
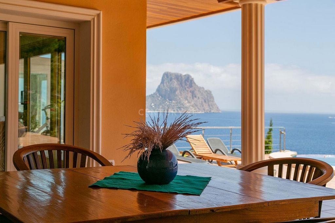
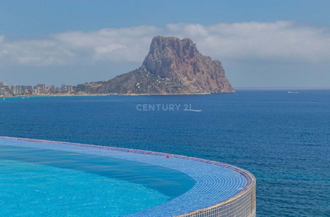
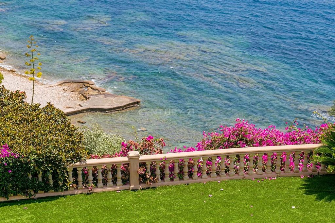
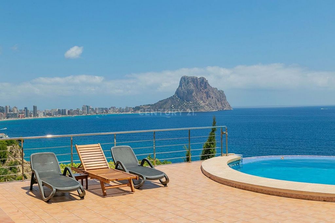
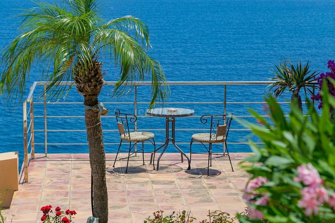
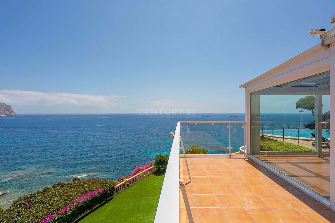
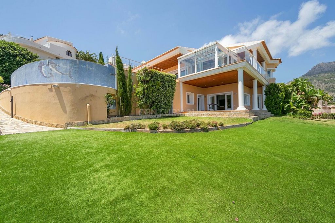
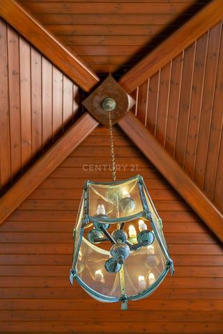
Built on 2 plots ("61Ab" and "62") combined into a terrain of approximately 2247m², the villa initially allowed for the construction of two houses. The villa has a built area of 784 m².
On the southern side of the plot (approximately 50m), it provides a direct view of the sea and has private parking for more than 10 cars on the property.
The villa is situated at the end of a cul-de-sac, ensuring privacy and tranquility, while also offering ample space for car maneuvering.
This villa is composed of two separate dwellings. The main living space, including bedrooms, bathrooms, and garages, is conveniently located at street level, making it accessible for people with disabilities. The living area spans 398m² and includes:
·A vast living room with two relaxation areas, featuring a magnificent view of the city, sea, and rock of Calpe.
·A fully equipped kitchen with a central island.
·A large bedroom with a private bathroom and dressing room.
·A very spacious bedroom (approximately 45m²) with a large built-in wardrobe, double bathroom, and adjacent laundry and ironing area.
·The villa has several smaller covered terraces totaling approximately 82m².
·An incredible fully glazed veranda of about 50m², offering 270-degree sea and Calpe views, with 8 electric sliding roofs, divided into two sections through 7 folding doors. One of the sections is equipped with an air conditioning system for heating during winter.
·The house is equipped with an outdoor jacuzzi, high-pressure shower, and a modern 45m² infinity pool, surrounded by a garden with lawn, ponds, fountains, and a waterfall.
·A covered main terrace and a large rooftop terrace (approximately 40m²) with colored LED lighting to create a nocturnal ambiance.
The secondary living space is located on a lower level, covering an area of 125m², and features a covered terrace of 65m². This space can be accessed through two separate entrances, one from the parking area and another from the main living space. This area includes a kitchen, two bathrooms, a double bedroom, and a large living room. Originally designed as a concierge area, it is currently used as a space for visitors, business meetings, and gatherings. Additionally, the villa has additional rooms, including a versatile room that can be used as an office or additional bedroom. Three bedrooms are fully furnished and have their own private bathrooms, while the fourth bedroom has a shower, toilet, and kitchenette, making it suitable for use as an office. It has a separate entrance from the parking area. There is also the possibility of creating a fifth and sixth bedroom by moving walls.
The villa is equipped with a centralized air conditioning system divided into three zones for the living areas and a separate one for the veranda. Access to over 2,000 TV and radio channels is provided through four different satellites, along with high-speed internet and full Wi-Fi coverage throughout the house.
The property has a water distribution tank of 20,000 liters and a rainwater tank of 30,000 liters, fed from the roof and the parking area. Security is a top priority, and the villa is equipped with a 7-camera surveillance system, as well as 12 sensors on windows and doors, both inside and outside the villa. This is monitored by "SECURITAS and the police 24 hours a day, 7 days a week. Additionally, a private closed-circuit television system with 2 laser-controlled surveillance cameras records the entrances and exits of people and vehicles from the property.
The villa boasts an ideal location, with a private marina just a 6-minute walk away, a public beach 3 minutes away on foot, and several restaurants and a tennis club Veja mais Veja menos Esta villa en la playa es verdaderamente notable, ofreciendo vistas impresionantes del mar desde cualquier ángulo. No solo es sorprendente visualmente, sino que también se enorgullece de su funcionalidad y durabilidad excepcionales, hasta en los más pequeños detalles y la elección de los materiales.
Construida en 2 parcelas ("61Ab" y "62") que se combinaron en un terreno de aproximadamente 2247m², la villa inicialmente permitía la construcción de dos casas. La villa tiene una superficie construida de 784 m².
En el lado sur de la parcela (aproximadamente 50m), ofrece una vista directa al mar y cuenta con estacionamiento privado para más de 10 autos en la propiedad.
La villa está ubicada al final de una calle sin salida, asegurando privacidad y tranquilidad, al mismo tiempo que ofrece un amplio espacio para maniobrar automóviles.
Esta villa está formada por dos viviendas separadas. El espacio principal de estar, que incluye dormitorios, baños y garajes, está convenientemente situado a nivel de la calle, lo que lo hace accesible para personas con discapacidad. La superficie habitable abarca 398m² e incluye:
·Un inmenso salón con dos espacios de relajación, con una vista magnífica de la ciudad, el mar y el peñón.
·Una cocina completamente equipada con isla en el centro.
·Un dormitorio grande con baño privado y vestidor.
·Un dormitorio muy amplio (aproximadamente 45m²) con un gran armario empotrado, baño doble y zona adyacente de lavandería y planchado.
·La villa tiene varias terrazas cubiertas más pequeñas que suman aproximadamente 82m².
·Una increíble veranda completamente acristalada de aproximadamente 50m², con vistas de 270 grados al mar y Calpe, con 8 techos deslizantes eléctricos, dividida en dos secciones a través de 7 puertas plegables. Una de las secciones cuenta con un sistema de aire acondicionado para calefacción en invierno.
·La casa está equipada con un jacuzzi al aire libre, ducha de alta presión y una moderna piscina infinita de 45m², rodeada de un jardín con césped, estanques, fuentes y una cascada.
·Una terraza principal cubierta y una gran terraza en la azotea (aproximadamente 40m²) con iluminación LED de colores para crear un ambiente nocturno.
El espacio de estar secundario se encuentra en una planta inferior, con una superficie de 125m² y cuenta con una terraza cubierta de 65m². Se puede acceder a este espacio a través de dos entradas separadas, una desde el área de estacionamiento y otra desde el espacio de estar principal. Esta área incluye una cocina, dos baños, un dormitorio doble y una gran sala de estar. Originalmente diseñada como una zona de conserjería, actualmente se utiliza como área para visitantes, sala de negocios y reuniones. Además, la villa tiene habitaciones adicionales, incluida una habitación versátil que se puede usar como oficina o dormitorio adicional. Tres dormitorios están completamente amueblados y tienen sus propios baños privados, mientras que el cuarto dormitorio tiene ducha, inodoro y cocina, lo que lo hace adecuado para su uso como oficina. Tiene una entrada independiente desde el área de estacionamiento. También existe la posibilidad de crear un quinto y sexto dormitorio moviendo paredes.
La villa está equipada con un sistema general de aire acondicionado dividido en tres zonas para las áreas de estar y otro independiente para la veranda. El acceso a más de 2,000 canales de televisión y radio se realiza a través de cuatro satélites diferentes, junto con Internet de alta velocidad y cobertura Wi-Fi completa en toda la casa.
La propiedad cuenta con un depósito de distribución de agua de 20,000 litros y un depósito de agua de lluvia de 30,000 litros, alimentado desde el techo y desde el área de estacionamiento. La seguridad es prioritaria y la villa está equipada con un sistema de alarma con 7 cámaras de vigilancia, así como 12 sensores en ventanas y puertas, tanto dentro como fuera de la "Magnifique et Exquise Villa en Front de Mer avec des Vues Incroyables à 180 Degrés sur la Mer"
Cette villa en bord de mer est véritablement remarquable, offrant des vues à couper le souffle sur la mer sous tous les angles. Non seulement elle est visuellement époustouflante, mais elle est également fière de sa fonctionnalité et de sa durabilité exceptionnelles, jusqu'aux moindres détails et au choix des matériaux.
Construite sur 2 parcelles ("61Ab" et "62") combinées en un terrain d'environ 2247m², la villa permettait initialement la construction de deux maisons. La villa a une superficie construite de 784 m².
Du côté sud de la parcelle (environ 50m), elle offre une vue directe sur la mer et dispose d'un parking privé pour plus de 10 voitures sur la propriété.
La villa est située au bout d'une impasse, assurant ainsi intimité et tranquillité, tout en offrant un espace suffisant pour la manuvre des voitures.
Cette villa est composée de deux logements distincts. L'espace de vie principal, comprenant chambres à coucher, salles de bains et garages, est commodément situé au niveau de la rue, le rendant accessible aux personnes à mobilité réduite. La surface habitable s'étend sur 398m² et comprend :
·Un immense salon avec deux espaces de détente, offrant une vue magnifique sur la ville, la mer et le rocher de Calpe.
·Une cuisine entièrement équipée avec un îlot central.
·Une grande chambre avec une salle de bains privative et un dressing.
·Une chambre très spacieuse (environ 45m²) avec un grand placard intégré, une salle de bains double et une zone de buanderie et de repassage adjacente.
·La villa dispose de plusieurs petites terrasses couvertes totalisant environ 82m².
·Une incroyable véranda entièrement vitrée d'environ 50m², offrant une vue à 270 degrés sur la mer et Calpe, avec 8 toits coulissants électriques, divisée en deux sections grâce à 7 portes pliantes. Une des sections est équipée d'un système de climatisation pour le chauffage en hiver.
·La maison est équipée d'un jacuzzi extérieur, d'une douche à haute pression et d'une piscine moderne à débordement de 45m², entourée d'un jardin avec pelouse, étangs, fontaines et cascade.
·Une terrasse principale couverte et une grande terrasse sur le toit (environ 40m²) avec éclairage LED coloré pour créer une ambiance nocturne.
L'espace de vie secondaire est situé à un niveau inférieur, couvrant une superficie de 125m², et dispose d'une terrasse couverte de 65m². Cet espace peut être accessible par deux entrées séparées, l'une depuis l'aire de stationnement et l'autre depuis l'espace de vie principal. Cet espace comprend une cuisine, deux salles de bains, une chambre double et un grand salon. À l'origine conçue comme une zone de conciergerie, elle est actuellement utilisée comme espace pour les visiteurs, les réunions d'affaires et les rassemblements. De plus, la villa dispose de chambres supplémentaires, dont une chambre polyvalente pouvant être utilisée comme bureau ou chambre supplémentaire. Trois chambres sont entièrement meublées et disposent de leurs propres salles de bains privatives, tandis que la quatrième chambre est équipée d'une douche, de toilettes et d'une kitchenette, ce qui la rend adaptée à une utilisation comme bureau. Elle a une entrée séparée depuis l'aire de stationnement. Il est également possible de créer une cinquième et une sixième chambre en déplaçant des murs.
La villa est équipée d'un système centralisé de climatisation divisé en trois zones pour les espaces de vie et d'un autre pour la véranda. L'accès à plus de 2 000 chaînes de télévision et de radio se fait via quatre satellites différents, ainsi que d'Internet haut débit et d'une couverture Wi-Fi complète dans toute la maison.
La propriété dispose d'un réservoir de distribution d'eau de 20 000 litres et d'un réservoir d'eau de pluie de 30 000 litres, alimenté par le toit et l'aire de stationnement. La sécurité est une priorité absolue, et la villa est équipée d'un système d'alarme avec 7 camé This beach villa is truly remarkable, offering breathtaking views of the sea from every angle. Not only is it visually stunning, but it also boasts exceptional functionality and durability, down to the smallest details and choice of materials.
Built on 2 plots ("61Ab" and "62") combined into a terrain of approximately 2247m², the villa initially allowed for the construction of two houses. The villa has a built area of 784 m².
On the southern side of the plot (approximately 50m), it provides a direct view of the sea and has private parking for more than 10 cars on the property.
The villa is situated at the end of a cul-de-sac, ensuring privacy and tranquility, while also offering ample space for car maneuvering.
This villa is composed of two separate dwellings. The main living space, including bedrooms, bathrooms, and garages, is conveniently located at street level, making it accessible for people with disabilities. The living area spans 398m² and includes:
·A vast living room with two relaxation areas, featuring a magnificent view of the city, sea, and rock of Calpe.
·A fully equipped kitchen with a central island.
·A large bedroom with a private bathroom and dressing room.
·A very spacious bedroom (approximately 45m²) with a large built-in wardrobe, double bathroom, and adjacent laundry and ironing area.
·The villa has several smaller covered terraces totaling approximately 82m².
·An incredible fully glazed veranda of about 50m², offering 270-degree sea and Calpe views, with 8 electric sliding roofs, divided into two sections through 7 folding doors. One of the sections is equipped with an air conditioning system for heating during winter.
·The house is equipped with an outdoor jacuzzi, high-pressure shower, and a modern 45m² infinity pool, surrounded by a garden with lawn, ponds, fountains, and a waterfall.
·A covered main terrace and a large rooftop terrace (approximately 40m²) with colored LED lighting to create a nocturnal ambiance.
The secondary living space is located on a lower level, covering an area of 125m², and features a covered terrace of 65m². This space can be accessed through two separate entrances, one from the parking area and another from the main living space. This area includes a kitchen, two bathrooms, a double bedroom, and a large living room. Originally designed as a concierge area, it is currently used as a space for visitors, business meetings, and gatherings. Additionally, the villa has additional rooms, including a versatile room that can be used as an office or additional bedroom. Three bedrooms are fully furnished and have their own private bathrooms, while the fourth bedroom has a shower, toilet, and kitchenette, making it suitable for use as an office. It has a separate entrance from the parking area. There is also the possibility of creating a fifth and sixth bedroom by moving walls.
The villa is equipped with a centralized air conditioning system divided into three zones for the living areas and a separate one for the veranda. Access to over 2,000 TV and radio channels is provided through four different satellites, along with high-speed internet and full Wi-Fi coverage throughout the house.
The property has a water distribution tank of 20,000 liters and a rainwater tank of 30,000 liters, fed from the roof and the parking area. Security is a top priority, and the villa is equipped with a 7-camera surveillance system, as well as 12 sensors on windows and doors, both inside and outside the villa. This is monitored by "SECURITAS and the police 24 hours a day, 7 days a week. Additionally, a private closed-circuit television system with 2 laser-controlled surveillance cameras records the entrances and exits of people and vehicles from the property.
The villa boasts an ideal location, with a private marina just a 6-minute walk away, a public beach 3 minutes away on foot, and several restaurants and a tennis club