A CARREGAR FOTOGRAFIAS...
Solliès-Pont - Apartamento e condomínio à vendre
189.000 EUR
Apartamento e Condomínio (Para venda)
Referência:
EDEN-T96181126
/ 96181126
Referência:
EDEN-T96181126
País:
FR
Cidade:
Sollies-Pont
Código Postal:
83210
Categoria:
Residencial
Tipo de listagem:
Para venda
Tipo de Imóvel:
Apartamento e Condomínio
Tamanho do imóvel:
107 m²
Divisões:
3
Quartos:
2
Casas de Banho:
1
WC:
1
Piso:
1
Lugares de Estacionamento:
1
Varanda:
Sim
PRIX DU M² DANS LES VILLES VOISINES
| Ville |
Prix m2 moyen maison |
Prix m2 moyen appartement |
|---|---|---|
| La Farlède | 3.262 EUR | - |
| Cuers | 2.873 EUR | 2.489 EUR |
| La Valette-du-Var | 3.285 EUR | 2.641 EUR |
| La Garde | 3.539 EUR | 2.996 EUR |
| Le Pradet | 4.351 EUR | - |
| Hyères | 4.236 EUR | 3.944 EUR |
| Carqueiranne | 5.687 EUR | 4.700 EUR |
| Toulon | 3.295 EUR | 2.506 EUR |
| Méounes-lès-Montrieux | 2.744 EUR | - |
| Rocbaron | 2.697 EUR | - |
| Néoules | 2.814 EUR | - |
| Saint-Mandrier-sur-Mer | - | 4.297 EUR |
| La Seyne-sur-Mer | 3.550 EUR | 3.015 EUR |
| Forcalqueiret | 3.086 EUR | - |
| Ollioules | 3.893 EUR | 2.926 EUR |
| Le Beausset | 4.030 EUR | - |
| Pignans | 2.170 EUR | - |
| Six-Fours-les-Plages | 4.235 EUR | 4.313 EUR |
| La Cadière-d'Azur | 4.060 EUR | - |
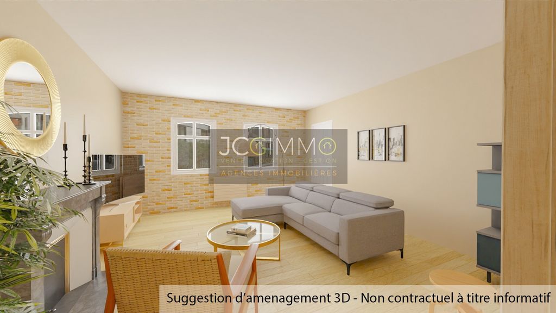
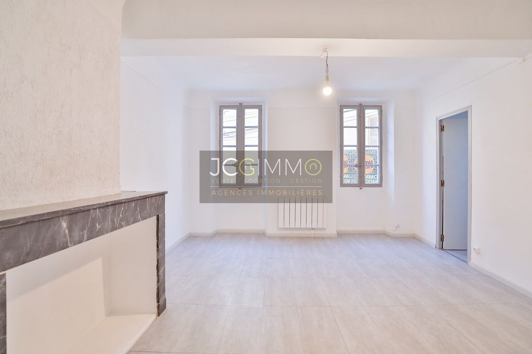
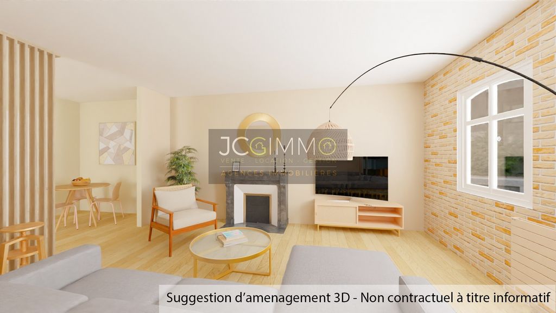
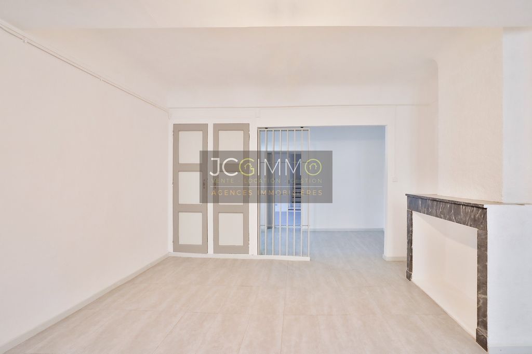
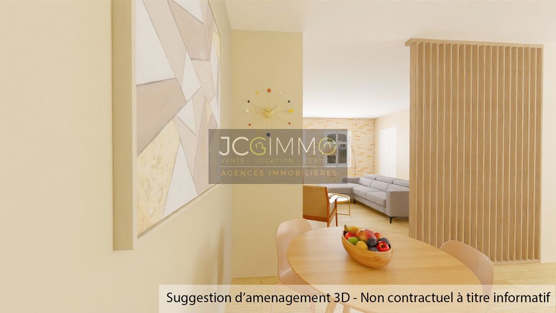
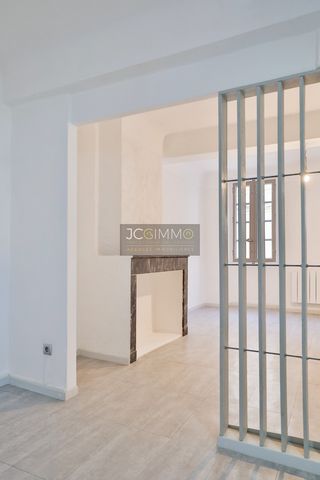
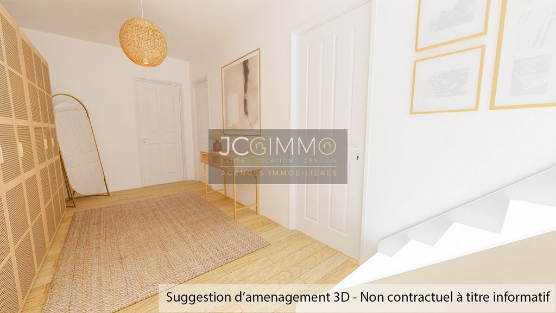
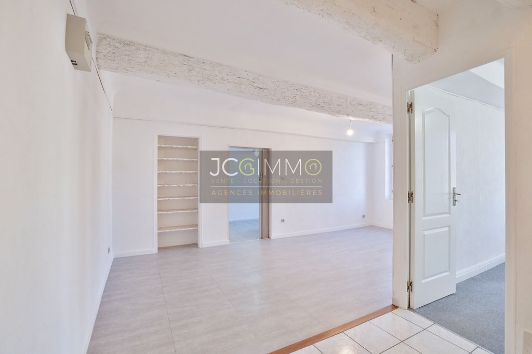
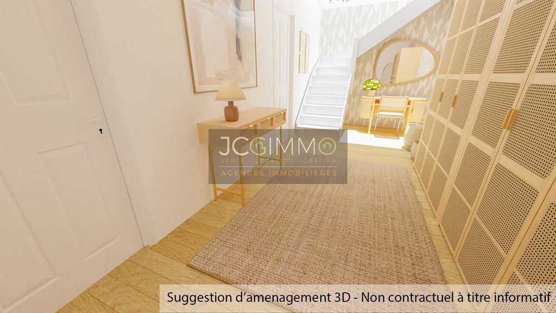
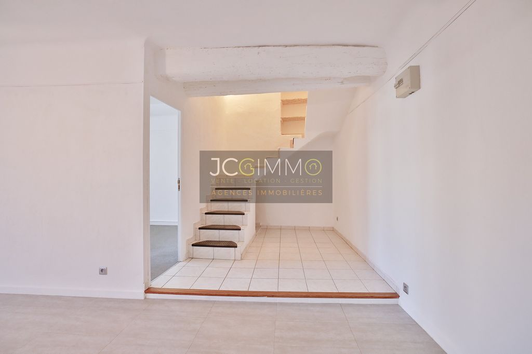
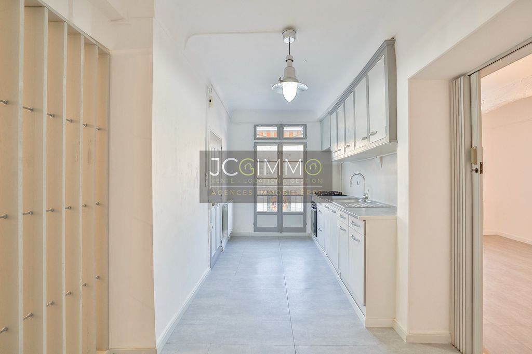
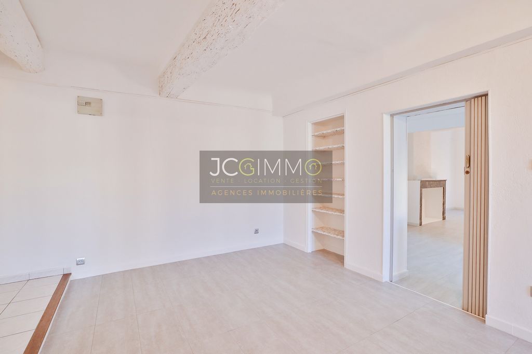
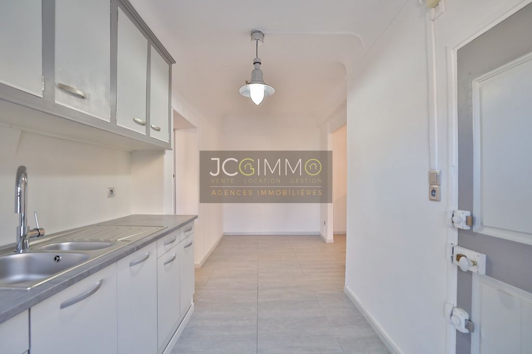
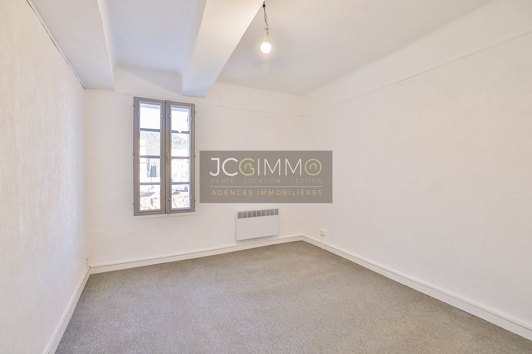
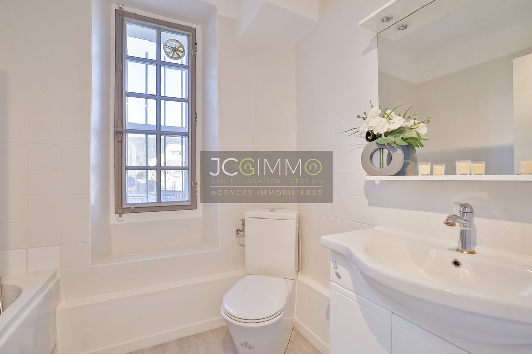
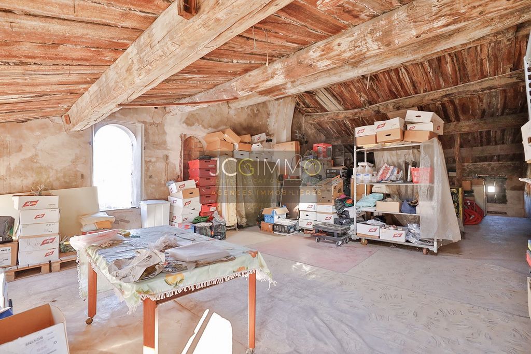
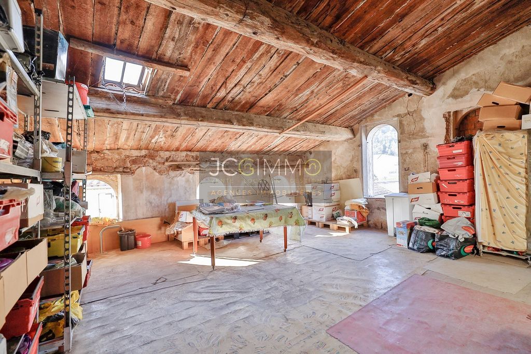
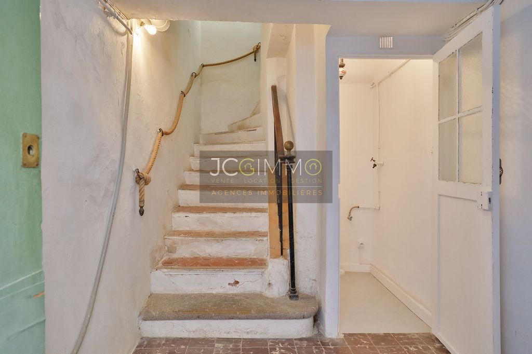
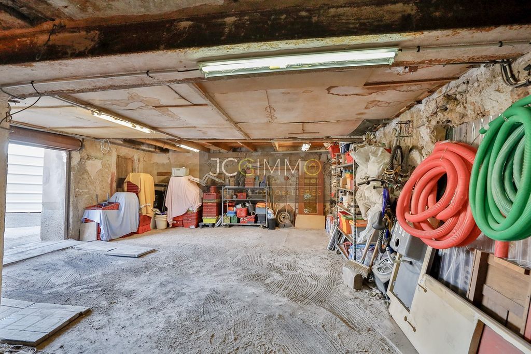
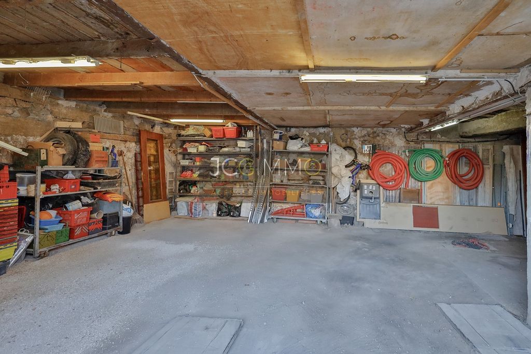
It is located on the 1st floor of an old "townhouse" raised of 3 floors on the ground floor with attic including only 2 owners. It consists of: DAY SIDE: A kitchen of 13.00 m2, a living room with fireplace of 18.81 m2, a bathroom (with toilet) of 4.03 m2. NIGHT side: A bedroom of 11.16 m2 and an additional space of 23.62 m2 to be arranged at your convenience to create a 2nd bedroom, a dining room and/or an office. ICING ON THE CAKE: An attic (with windows and high ceilings) with a surface area of 36.10 m2 will offer you many opportunities for expansion with direct access to the apartment. ANNEXES: The common areas of the ground floor are shared by mutual agreement between the 2 owners. They are used as a garage and/or storage space with a surface area of approximately 37.00 m2 each. A storage room on the ground floor completes the other 2 individual lots (apartment and attic). SERVICES: Single glazing (with overglazing) PVC, low-energy radiators, wooden shutters, 100 L accumulations, intercom, fiber internet ok to connect.PLEASE NOTE: Virtual layout proposals for the living room and the complementary space are offered in photos.OUR OPINION: We appreciated the complete renovation in 2022, the development potential (creation of a dining room, office and 2nd bedroom), the possibility of expansion with the use of the attic, the simple semi-detached property, the double exposure SOUTH & WEST, the parking and the additional storage space shared on the ground floor, not to mention the city centre area close to all amenities and transport which is an important asset!All you have to do is put down your suitcases and enjoy this beautiful apartment! To visit QUICKLY! VERY RARE IN THIS SECTOR! LOVE AT FIRST SIGHT GUARANTEED! NUMBER OF LOTS: 5 (2 lots for residential use).
Lot 1 - Storage room: 3/1000ths of the ownership of the land and common areas.
Lot 2 - Apartment: 382 /1000ths of the property of the land and common areas.
Lot no. 4 - Attic: 118/1000ths of the property of the land and common areas. PROPERTY TAXES 2023 : 1004 € Estimated annual energy expenditure for standard use: between €1070 and €1480 per year. Average energy prices indexed to 01/01/2021. Primary energy consumption: 244 kWh/m2/year. Information on the risks to which this property is exposed is available on the Geohazards website: ... />
The price shown includes agency fees. Jacques de Lacretelle Registered with the RCS under number 820 251 809 RSAC Toulon Allianz Actif Pro insurance policy number 60 594 675
Features:
- Balcony Veja mais Veja menos SOLLIES PONT (QUARTIER CENTRE-VILLE)JCG IMMOBILIER vous propose de découvrir en EXCLUSIVITE cet appartement T3 entièrement RENOVE en 2022 de 106,72 m2 comprenant une surface Carrez de 70,62 m2 + 36.10 m2 de grenier aménageable, ainsi qu'un garage. L'appartement exposé SUD & OUEST est IDEALEMENT situé dans le CENTRE-VILLE de SOLLIES PONT à proximité de l'ensemble des commerces, transports et autres commodités.
Il est situé au 1er étage d'une ancienne « maison de ville » élevée de 3 étages sur rez de chaussée avec grenier incluant seulement 2 propriétaires. Il se compose : Côté JOUR : Une cuisine de 13,00 m2, un espace de vie salon-séjour avec cheminée de 18,81 m2, une salle de bains (avec WC) de 4,03 m2. Côté NUIT : Une chambre de 11,16 m2 et un espace complémentaire de 23,62 m2 à aménager à votre convenance pour créer une 2ème chambre, une salle à manger et/ou un bureau. CERISE SUR LE GATEAU : Un grenier (avec fenêtres et belle hauteur sous plafond) d’une surface de 36,10 m2 vous offrira de nombreuses opportunités d’agrandissement avec accès direct de l’appartement. ANNEXES : Les parties communes du rez de chaussée sont en partage d’un commun accord entre les 2 propriétaires. Elles sont à usage de garage et/ou espace de stockage d’une surface de 37,00 m2 environ chacune. Un débarras au rez de chaussée vient compléter les 2 autres lots individuels (appartement et grenier). PRESTATIONS : Simple vitrage (avec survitrage) PVC, radiateurs basse consommation, volets bois, cumuls 100 L, interphone, fibre internet ok à connecter.A NOTER : Des propositions d’aménagement virtuels du séjour et de l’espace complémentaire sont proposées en photos.NOTRE AVIS : Nous avons apprécié la rénovation complète en 2022, le potentiel d’aménagement (création d’une salle à manger, bureau et 2ème chambre), la possibilité d’agrandissement avec l’exploitation du grenier, la simple mitoyenneté, la double exposition SUD & OUEST, le stationnement et l’espace de stockage complémentaire partagé au rez de chaussée, sans oublier le secteur centre-ville à proximité de toutes les commodités et transports qui est un atout important !Vous n'avez plus qu'à poser vos valises et profitez de ce bel appartement ! A visiter RAPIDEMENT ! BIEN RARE DANS CE SECTEUR ! COUP DE CŒUR ASSURE ! NBRE DE LOTS : 5 (2 lots à usage d'habitation).
Lot no 1 - Débarras : 3/1000èmes de la propriété du sol et des parties communes.
Lot no 2 - Appartement : 382 /1000èmes de la propriété du sol et des parties communes.
Lot no 4 - Grenier : 118 /1000èmes de la propriété du sol et des parties communes. TAXES FONCIERES 2023 : 1004 € Montant estimé des dépenses annuelles d'énergie pour un usage standard : entre 1070 € et 1480 € par an. Prix moyens des énergies indexés au 01/01/2021. Consommation énergie primaire : 244 kWh/m2/an. Les informations sur les risques auxquels ce bien est exposé sont disponibles sur le site Géorisques : ... />
Le prix affiché inclus les honoraires d'agence. Jacques de Lacretelle Immatriculé au RCS sous le no 820 251 809 RSAC Toulon No de police d’assurance Allianz Actif Pro 60 594 675
Features:
- Balcony SOLLIES BRIDGE (DOWNTOWN AREA)JCG IMMOBILIER invites you to discover in EXCLUSIVITY this T3 apartment completely renovated in 2022 of 106.72 m2 including a Carrez surface of 70.62 m2 + 36.10 m2 of convertible attic, as well as a garage. The SOUTH & WEST facing apartment is IDEALLY located in the TOWN CENTRE of SOLLIES BRIDGE close to all shops, transport and other amenities.
It is located on the 1st floor of an old "townhouse" raised of 3 floors on the ground floor with attic including only 2 owners. It consists of: DAY SIDE: A kitchen of 13.00 m2, a living room with fireplace of 18.81 m2, a bathroom (with toilet) of 4.03 m2. NIGHT side: A bedroom of 11.16 m2 and an additional space of 23.62 m2 to be arranged at your convenience to create a 2nd bedroom, a dining room and/or an office. ICING ON THE CAKE: An attic (with windows and high ceilings) with a surface area of 36.10 m2 will offer you many opportunities for expansion with direct access to the apartment. ANNEXES: The common areas of the ground floor are shared by mutual agreement between the 2 owners. They are used as a garage and/or storage space with a surface area of approximately 37.00 m2 each. A storage room on the ground floor completes the other 2 individual lots (apartment and attic). SERVICES: Single glazing (with overglazing) PVC, low-energy radiators, wooden shutters, 100 L accumulations, intercom, fiber internet ok to connect.PLEASE NOTE: Virtual layout proposals for the living room and the complementary space are offered in photos.OUR OPINION: We appreciated the complete renovation in 2022, the development potential (creation of a dining room, office and 2nd bedroom), the possibility of expansion with the use of the attic, the simple semi-detached property, the double exposure SOUTH & WEST, the parking and the additional storage space shared on the ground floor, not to mention the city centre area close to all amenities and transport which is an important asset!All you have to do is put down your suitcases and enjoy this beautiful apartment! To visit QUICKLY! VERY RARE IN THIS SECTOR! LOVE AT FIRST SIGHT GUARANTEED! NUMBER OF LOTS: 5 (2 lots for residential use).
Lot 1 - Storage room: 3/1000ths of the ownership of the land and common areas.
Lot 2 - Apartment: 382 /1000ths of the property of the land and common areas.
Lot no. 4 - Attic: 118/1000ths of the property of the land and common areas. PROPERTY TAXES 2023 : 1004 € Estimated annual energy expenditure for standard use: between €1070 and €1480 per year. Average energy prices indexed to 01/01/2021. Primary energy consumption: 244 kWh/m2/year. Information on the risks to which this property is exposed is available on the Geohazards website: ... />
The price shown includes agency fees. Jacques de Lacretelle Registered with the RCS under number 820 251 809 RSAC Toulon Allianz Actif Pro insurance policy number 60 594 675
Features:
- Balcony