A CARREGAR FOTOGRAFIAS...
Siemyśl - Casa e casa unifamiliar à vendre
347.970 EUR
Casa e Casa Unifamiliar (Para venda)
Referência:
EDEN-T96277364
/ 96277364
Referência:
EDEN-T96277364
País:
PL
Cidade:
Siemysl
Código Postal:
78
Categoria:
Residencial
Tipo de listagem:
Para venda
Tipo de Imóvel:
Casa e Casa Unifamiliar
Tamanho do imóvel:
157 m²
Tamanho do lote:
3.118 m²
Divisões:
6
Quartos:
2
Casas de Banho:
2
Terraço:
Sim
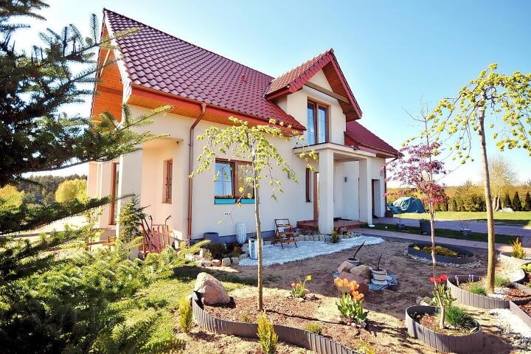
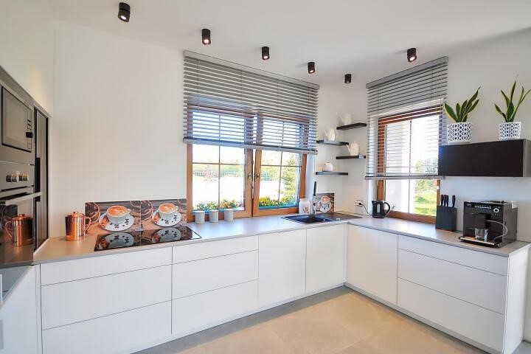
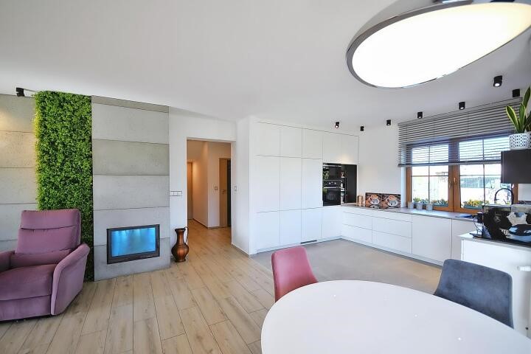
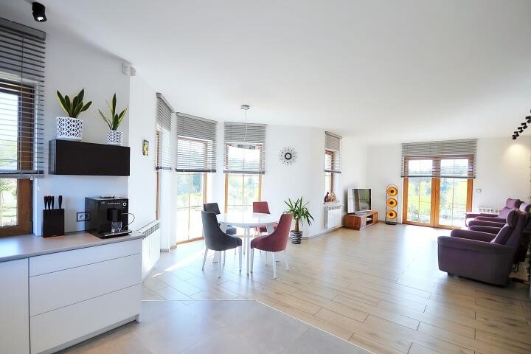
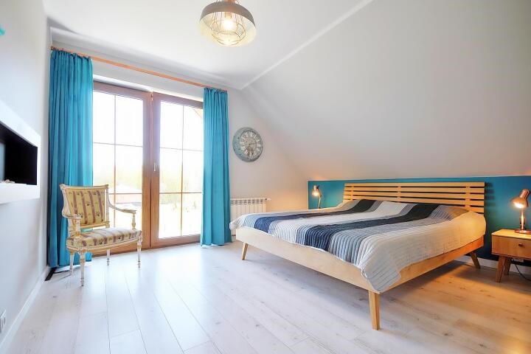
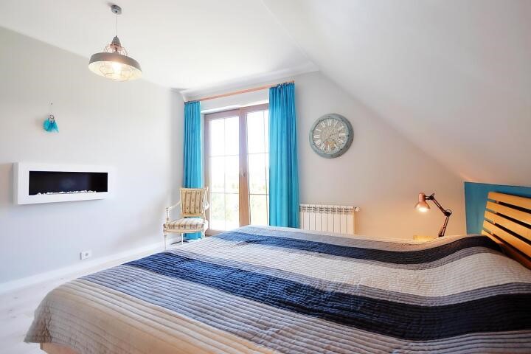
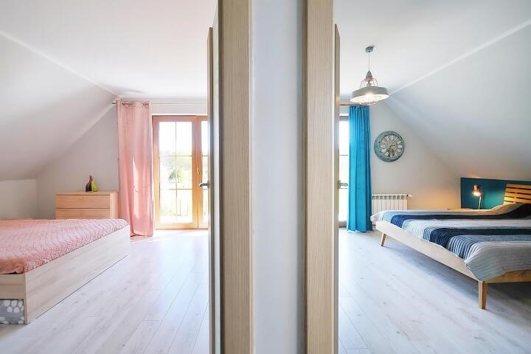
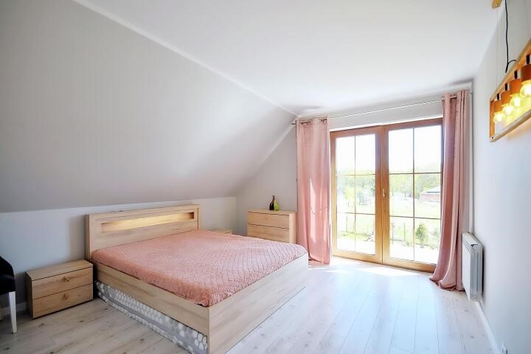
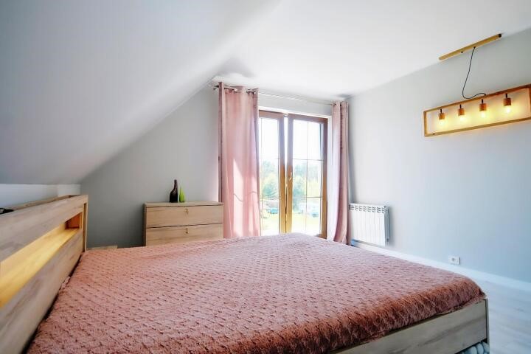
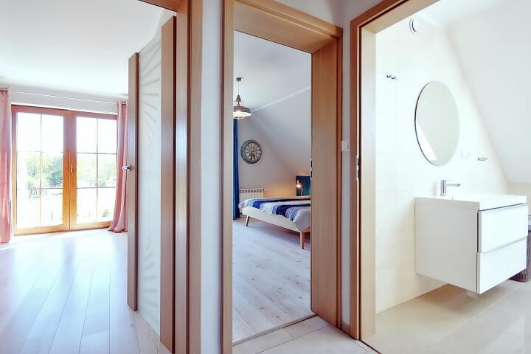
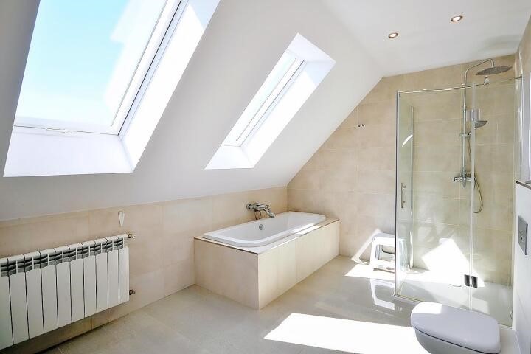
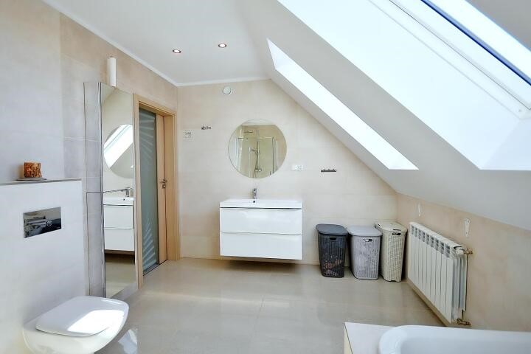
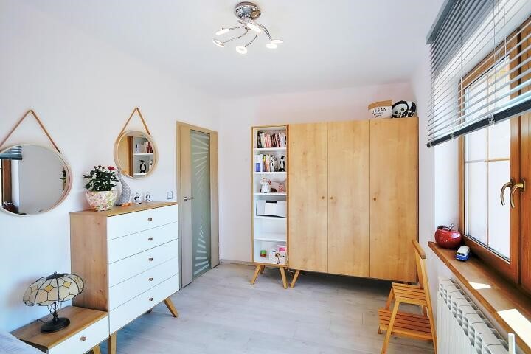
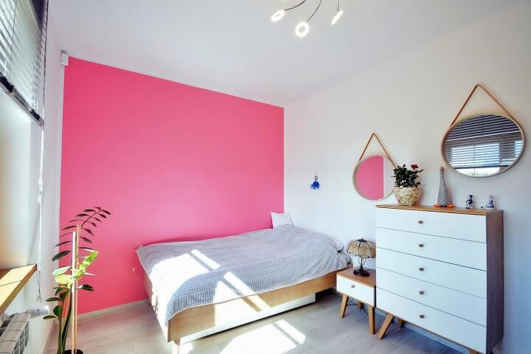
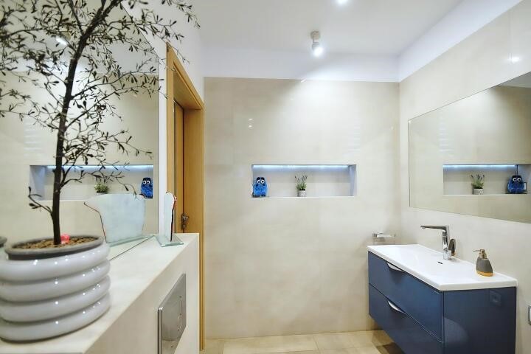
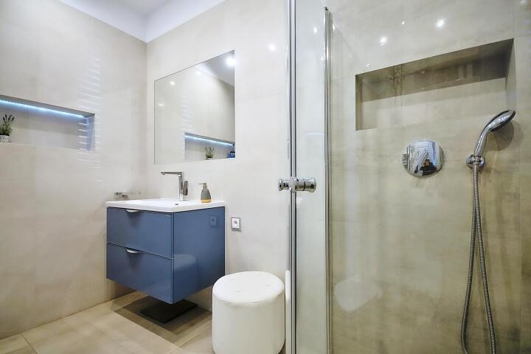
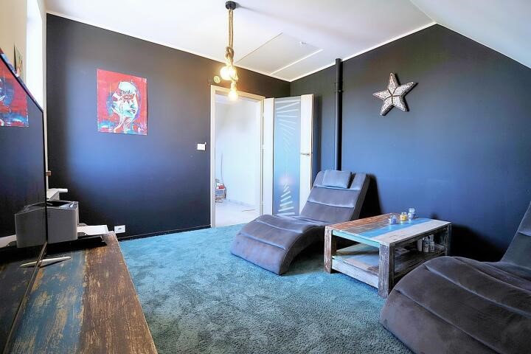
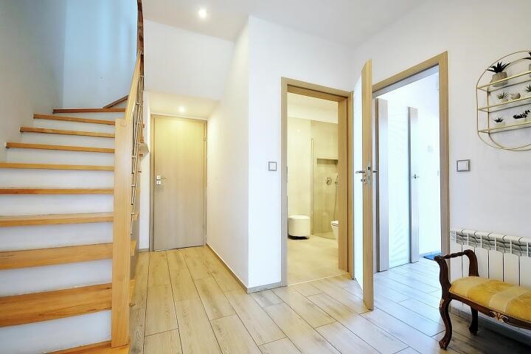
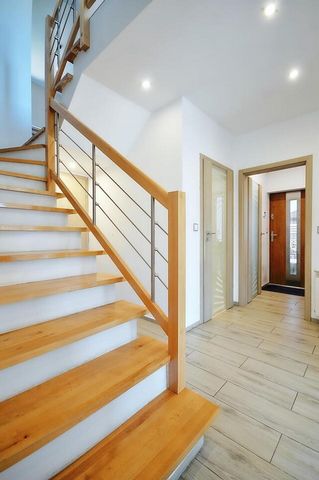
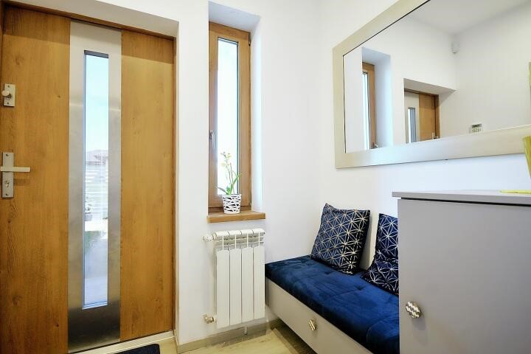
Here we offer for sale a detached house with an area of approx. 157 m2 located on a large plot of land with an area of 3,118 m2 located near the forest.
The house was built in traditional brick technology in 2019 and was insulated with 15 cm thick polystyrene, and decorative puc plaster was laid outside.
The layout of the house is south from the front and west from the terrace.
LIST OF ROOMS:
GROUND FLOOR:
Living room with fireplace open to the kitchenette
Bedroom
Bathroom (shower)
Vestibule
Garage
Boiler room
FLOOR:
Bathroom (bath and shower)
2 bedrooms with balconies
Dressing room or can be an extra room (with balcony)
2 rooms without balconies
UTILITIES & INSTALLATIONS:
Electricity, gas, well water, domestic sewage treatment plant,
Alarm installation
HEATING:
Gas central heating, 100 liter water tank
Underfloor heating in 2 bathrooms on the ground floor
Alternatively, the fireplace has heat distribution to 1 bedroom and 1 bathroom upstairs
ROOF:
Gable finished with ceramic tiles
Unusable attic
The floor in the attic is insulated with mineral wool
WALLS:
exterior - ceramic hollow brick
internal - ceramic hollow brick
WARMING:
15 cm polystyrene and decorative plaster
Additional buildings on the property:
-GARAGE:
Free-standing brick for 1 car plus storage room
- OUTBUILDING:
with an area of 36 m2 used for animal husbandry, made in a wooden structure on a foundation
FENCE:
The entire plot is fenced and made of system panels on a foundation.
Many different trees and shrubs have been planted on the plot, including:
- pine, maple, pincer elm, ginkgo biloba, linden, birch, conifers, flowers and along the fence – Korean fir
The plot behind the house is slightly inclined towards the west
TAXES:
The property tax per year is about PLN 1,600
Part of the furniture remains in the sale price
The information presented does not constitute an offer within the meaning of the provisions of the Civil Code. The property data is based on information obtained from the property owner and may differ from the actual state. Prices and rents are subject to change. We recommend that you personally familiarize yourself with the condition of the property. Welcome!
Features:
- Terrace Veja mais Veja menos Miejscowość Charzyno zwana jest sypialnią Kołobrzegu i oddalone jest od niego ok. 10 km.
Tutaj oferujemy na sprzedaż dom wolno stojący o pow. ok. 157 m2 usytuowany na dużej działce o pow. 3.118 m2 znajdujący się w pobliżu lasu.
Dom został wybudowany w technologii tradycyjnej murowanej w 2019 roku i ocieplony został styropianem o grubości 15 cm a na zewnątrz położono tynk ozdobny typu puc.
Układ domu jest od frontu południowy a od tarasu zachodni.
ZESTAWIENIE POMIESZCZEN:
PARTER:
Salon z kominkiem otwarty na aneks kuchenny
Sypialnia
Łazienka (natrysk)
Wiatrołap
Garaż
Kotłownia
PIĘTRO:
Łazienka (wanna i prysznic)
2 sypialnie z balkonami
Garderoba lub może być dodatkowy pokój (z balkonem)
2 pokoje bez balkonów
MEDIA i INSTALACJE:
Prąd, gaz, woda ze studni, oczyszczalnia przydomowa,
Instalacja alarmowa
OGRZEWANIE:
Centralne ogrzewanie gazowe, zbiornik na wodę 100 litrów
Ogrzewanie podłogowe w 2 łazienkach na parterze
Alternatywnie kominek posiada rozprowadzenie ciepła do 1 sypialni i 1 łazienki na piętrze
DACH:
Dwuspadowy wykończony dachówką ceramiczną
Poddasze nieużytkowe
Podłoga na poddaszu ocieplona jest wełną mineralną
ŚCIANY:
zewnętrzne - pustak ceramiczny
wewnętrzne - pustak ceramiczny
OCIEPLENIE:
Styropian 15 cm i tynk ozdobny
Dodatkowe budynki na terenie nieruchomości:
- GARAŻ:
Wolno stojący murowany na 1 auto plus komórka
- BUDYNEK GOSPODARCZY:
o pow. 36 m2 wykorzystywany do hodowli zwierząt, wykonany w konstrukcji konstrukcji drewnianej na fundamencie
OGRODZENIE:
Cała działka jest ogrodzona i wykonana z paneli systemowych na podmurówce.
Na terenie działki zasadzono wiele różnorodnych drzew i krzewów, min.:
- sosna, klon, wiąz szczypółkowy, miłorząb japoński, lipa, brzozy iglaki, kwiaty i wzdłuż płotu- jodła koreańska
Działka za domem jest lekko pochylona w kierunku zachodnim
PODATKI:
Podatek od nieruchomości w skali roku wynosi ok. 1.600,- zł
W cenie sprzedaży pozostaje cześć umeblowania
Przedstawione informacje nie stanowią oferty w rozumieniu przepisów Kodeksu Cywilnego. Dane dotyczące nieruchomości oparte są na informacjach uzyskanych od właściciela nieruchomości i mogą różnic się od stanu faktycznego. Podane ceny i czynsze mogą ulec zmianie. Zalecamy osobiste zapoznanie się ze stanem nieruchomości. Zapraszamy !
Features:
- Terrace The village of Charzyno is called the bedroom of Kołobrzeg and is about 10 km away from it.
Here we offer for sale a detached house with an area of approx. 157 m2 located on a large plot of land with an area of 3,118 m2 located near the forest.
The house was built in traditional brick technology in 2019 and was insulated with 15 cm thick polystyrene, and decorative puc plaster was laid outside.
The layout of the house is south from the front and west from the terrace.
LIST OF ROOMS:
GROUND FLOOR:
Living room with fireplace open to the kitchenette
Bedroom
Bathroom (shower)
Vestibule
Garage
Boiler room
FLOOR:
Bathroom (bath and shower)
2 bedrooms with balconies
Dressing room or can be an extra room (with balcony)
2 rooms without balconies
UTILITIES & INSTALLATIONS:
Electricity, gas, well water, domestic sewage treatment plant,
Alarm installation
HEATING:
Gas central heating, 100 liter water tank
Underfloor heating in 2 bathrooms on the ground floor
Alternatively, the fireplace has heat distribution to 1 bedroom and 1 bathroom upstairs
ROOF:
Gable finished with ceramic tiles
Unusable attic
The floor in the attic is insulated with mineral wool
WALLS:
exterior - ceramic hollow brick
internal - ceramic hollow brick
WARMING:
15 cm polystyrene and decorative plaster
Additional buildings on the property:
-GARAGE:
Free-standing brick for 1 car plus storage room
- OUTBUILDING:
with an area of 36 m2 used for animal husbandry, made in a wooden structure on a foundation
FENCE:
The entire plot is fenced and made of system panels on a foundation.
Many different trees and shrubs have been planted on the plot, including:
- pine, maple, pincer elm, ginkgo biloba, linden, birch, conifers, flowers and along the fence – Korean fir
The plot behind the house is slightly inclined towards the west
TAXES:
The property tax per year is about PLN 1,600
Part of the furniture remains in the sale price
The information presented does not constitute an offer within the meaning of the provisions of the Civil Code. The property data is based on information obtained from the property owner and may differ from the actual state. Prices and rents are subject to change. We recommend that you personally familiarize yourself with the condition of the property. Welcome!
Features:
- Terrace