A CARREGAR FOTOGRAFIAS...
Puszczykowo - Casa e casa unifamiliar à vendre
968.697 EUR
Casa e Casa Unifamiliar (Para venda)
Referência:
EDEN-T96278903
/ 96278903
Referência:
EDEN-T96278903
País:
PL
Cidade:
Puszczykowo
Código Postal:
62-040
Categoria:
Residencial
Tipo de listagem:
Para venda
Tipo de Imóvel:
Casa e Casa Unifamiliar
Tamanho do imóvel:
328 m²
Tamanho do lote:
1.876 m²
Divisões:
6
Quartos:
3
Casas de Banho:
3
Mobilado:
Sim
Varanda:
Sim
Terraço:
Sim
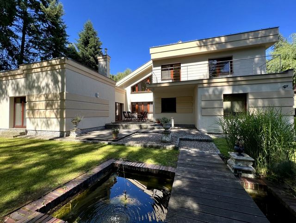
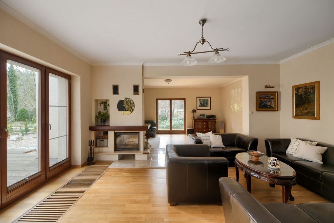
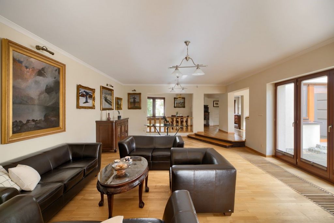
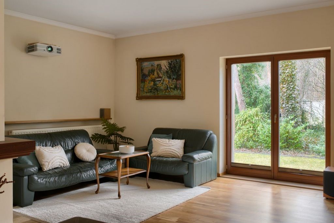
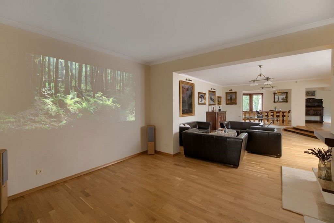

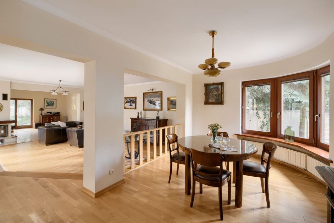
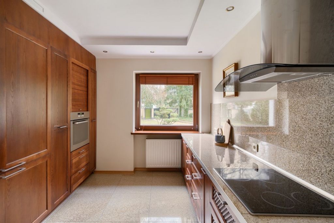
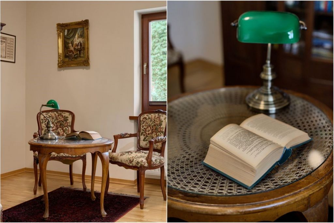
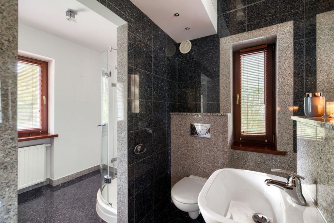
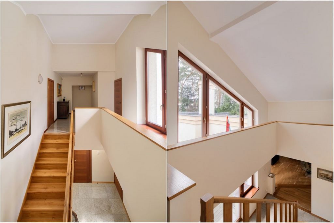
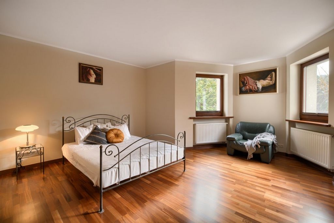
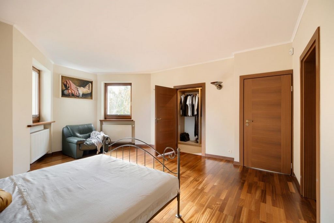
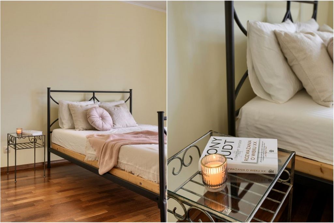
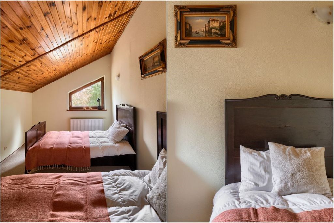
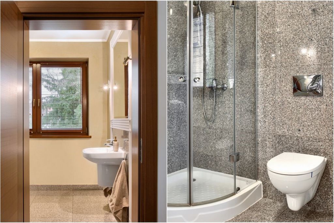
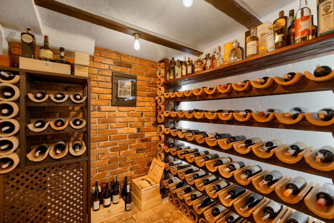
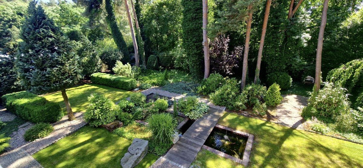

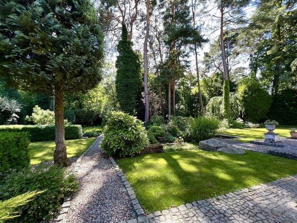
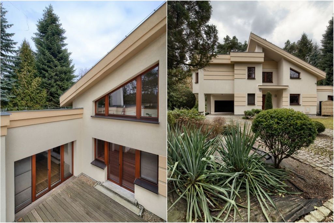
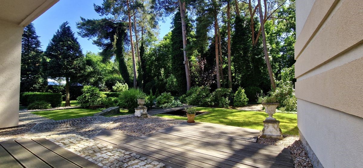
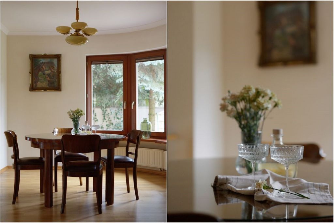
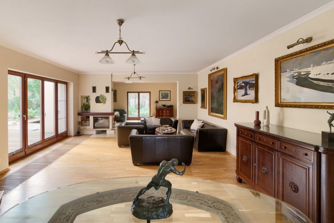
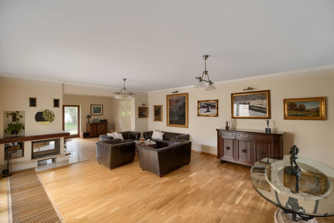
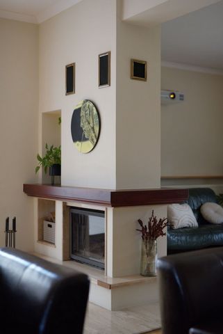
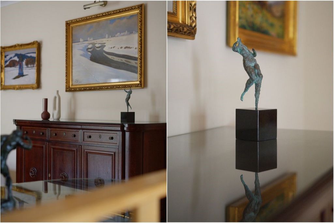
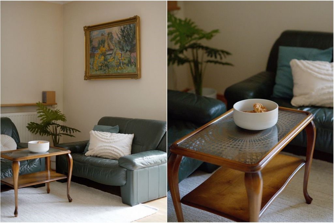
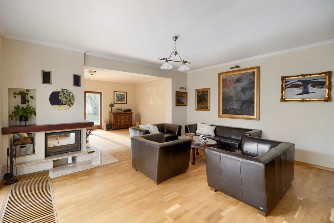
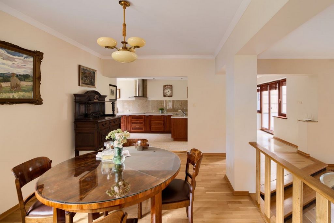
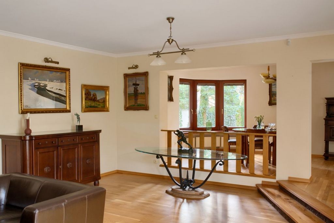
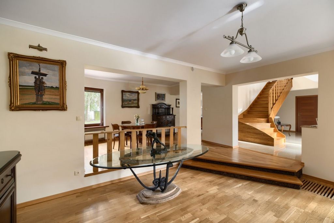
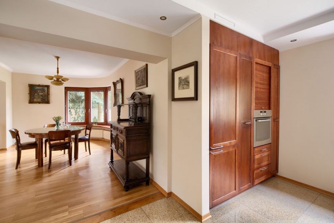
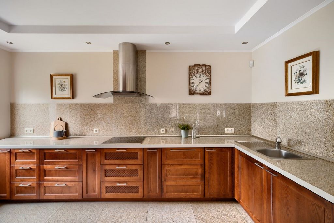
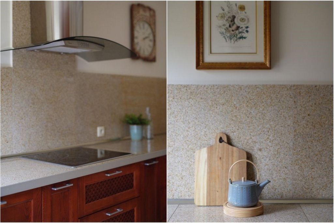
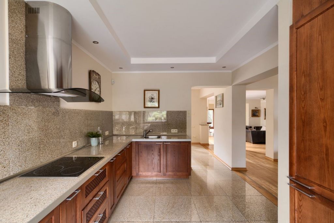
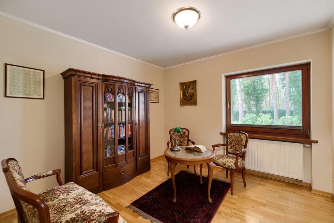
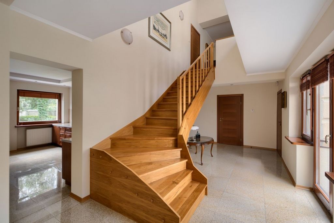
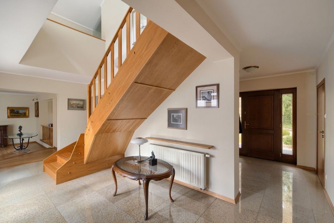
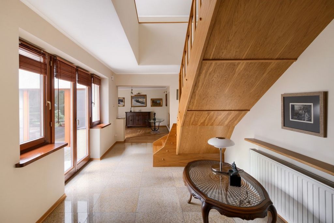
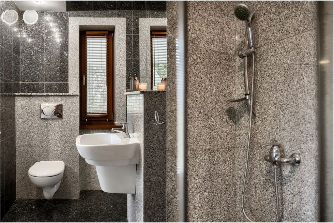
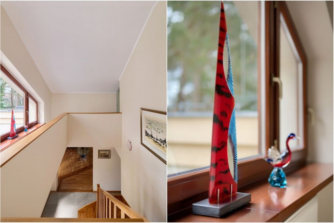
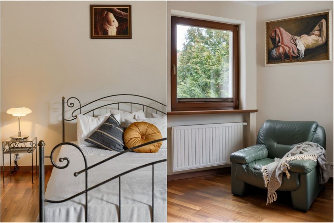
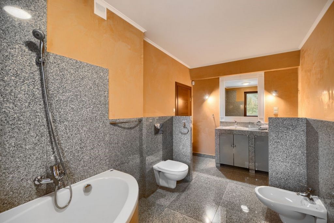
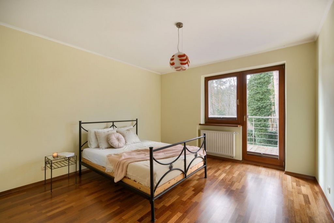
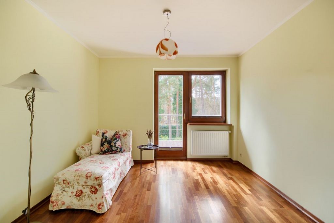
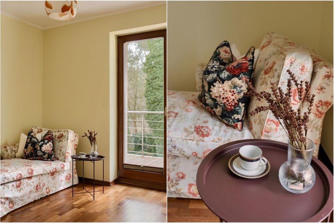
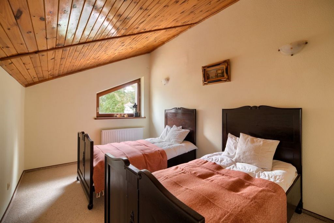
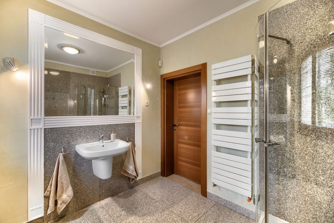
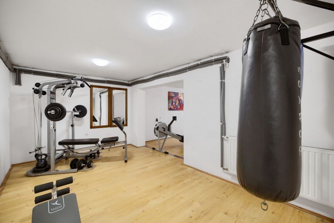
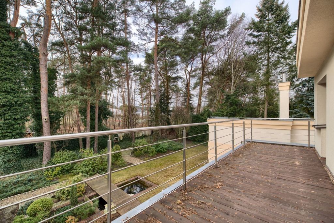
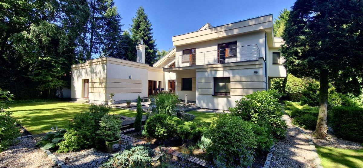
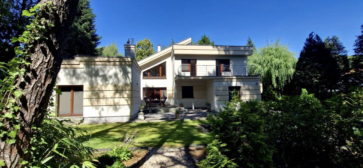
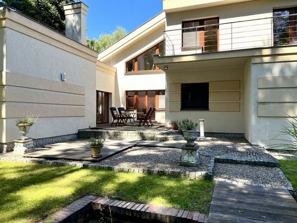
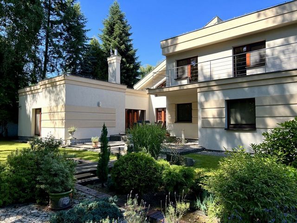
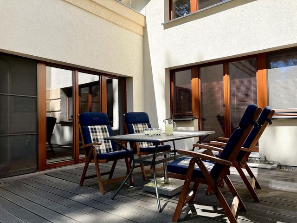
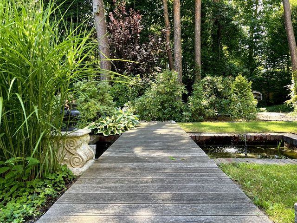
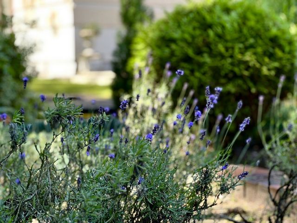
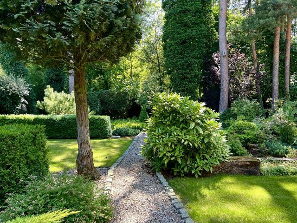
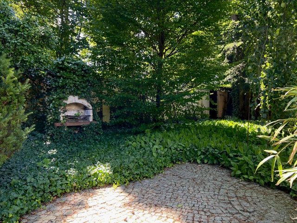
LOCATION
This unique city of 9000 inhabitants, due to its location, has for many years enjoyed a reputation as an excellent place to live for people associated with Poznań, who need easy access to developed infrastructure, who want to live close to nature and have at their fingertips the opportunity to commune with one of the most beautiful regions in this part of the country. The city, located 12 km south of Poznań, is surrounded by the area of the Wielkopolski National Park, and about 50% of its area is covered by forests.
The property is located in the north-eastern part of Puszczykowo, 150 meters from the forest border. The immediate vicinity is dominated by single-family residential and villa buildings. In close proximity there are retail and service outlets, a bus stop and a railway station (approx. 1 km).
REAL ESTATE
A two-storey single-family residential building with a basement, built in traditional brick technology in 1984, was extended and modernized in 2009. It is located on a regular-shaped plot with an area of 1876 m2. The usable area of the building is 328.11 m2.
The property is made of high-quality materials and has been designed in a well-thought-out, functional way that gives a sense of space and comfort to the residents. Floors in the living room and rooms are made of Barlinek planks (living room, dining room, study), wooden parquet or covered with carpet (rooms), marble tiles (kitchen, bathrooms, communication). Internal cement-lime plasters, gypsum plasters partly covered with paint, partly with granite tiles. Window frames, entrance and internal doors, internal stairs are entirely made of wood.
The spacious living room has been divided into a living area and a cinema area with an overhead projector installed, both parts have been separated from each other by a double-sided fireplace. A custom-made wooden kitchen, equipped with high-quality built-in household appliances and granite countertops. On the first floor there are four adjustable bedrooms and a bathroom. The master bedroom has access to an additional en suite bathroom and walk-in closet. In the cellar, in addition to utility and technical rooms, there is an equipped gym and a wine cellar.
Structure of the rooms and usable area:
GROUND FLOOR
- kitchen: 12.91 m2
- dining room: 13.55 m2
- living room: 62.77 m2
- corridor: 18.44 m2
- office: 10.56 m2
- bathroom: 6.90 m2
- vestibule: 7.10 m2
- laundry: 3.98 m2
- staircase: 5.02 m2
- garage: 22.00 m2
FLOOR
- master bedroom: 22.94 m2 + bathroom: 6.60 m2 + dressing room: 4.06 m2
- room: 12,94 m2
- room: 13,20 m2
- room: 15,20 m2
- hall: 10,96 m2
- bathroom: 10.83 m2
- corridor: 6.01 m2
CELLAR
- gym 27.18 m2
- wine cellar: 4.18 m2
- boiler room: 13.86 m2
- utility room: 10.00 m2
- storage space: 2.23 m2
- corridor: 4.87 m2
Particularly noteworthy is the beautiful garden landscaped with a well-kept lawn, old trees, ornamental greenery, partially paved with granite cubes. The whole is surrounded by a solid wall ensuring the safety and privacy of the owners. In the southern part of the garden there is a wooden terrace, a charming pond with a wooden footbridge, and a brick barbecue.
The property is fully equipped (electricity, water, gas, sewage). The house and water are heated from 4 sources: a gas combi furnace, a solid fuel boiler, a photovoltaic installation (6 kW) installed this year and a heat pump (air-to-water). A self-drip line and sprinklers are distributed in the garden. The house is equipped with an alarm system, the area is monitored.
I cordially invite you to the presentation.
Features:
- Balcony
- Terrace
- Furnished Veja mais Veja menos Mam przyjemność przedstawić Państwu wyjątkową willę na sprzedaż położoną w najbardziej malowniczej i prestiżowej lokalizacji powiatu poznańskiego- Puszczykowie.
LOKALIZACJA
To wyjątkowe miasto liczące 9000 mieszkańców, ze względu na swoje położenie, od wielu lat cieszy się renomą doskonałego miejsca do zamieszkania dla osób związanych z Poznaniem, potrzebujących łatwego dostępu do rozwiniętej infrastruktury, chcących jednocześnie żyć blisko natury i mieć na wyciągnięcie ręki możliwość obcowania z jednym z najpiękniejszych rejonów w tej części kraju. Miasto położone 12 km na południe od Poznania jest otoczone obszarem Wielkopolskiego Parku Narodowego, a ok. 50% jego powierzchni stanowią lasy.
Nieruchomość położona jest w północno- wschodniej części Puszczykowa, 150 metrów od granicy lasu. W najbliższym sąsiedztwie dominuje zabudowa jednorodzinna o charakterze rezydencjonalnym i willowym. W bliskiej odległości znajdują się punkty handlowo-usługowe, przystanek autobusowy oraz dworzec kolejowy (ok. 1 km).
NIERUCHOMOŚĆ
Budynek mieszkalny jednorodzinny w zabudowie wolnostojącej, podpiwniczony, dwukondygnacyjny, wybudowany w technologii tradycyjnej murowanej w roku 1984, został rozbudowany i zmodernizowany w roku 2009. Posadowiony jest na działce o regularnym kształcie, o powierzchni 1876 m2. Powierzchnia użytkowa budynku wynosi 328,11 m2.
Nieruchomość wykonana z wysokiej jakości materiałów, zaprojektowana została w przemyślany, funkcjonalny sposób dający poczucie przestrzeni i komfortu mieszkańcom. Podłogi w salonie oraz pokojach wykonane z deski barlineckiej (salon, jadalnia, gabinet), drewnianego parkietu lub pokryte wykładziną (pokoje), marmurowych płytek (kuchnia, łazienki, komunikacja). Tynki wewnętrzne cementowo- wapienne, gipsowe częściowo pokryte farbą, częściowo płytkami granitowymi. Stolarka okienna, drzwi wejściowe oraz wewnętrzne, schody wewnętrzne w całości zostały wykonane z drewna.
Przestronny salon został podzielony na część dzienną oraz część kinową z zainstalowanym rzutnikiem, obie części zostały oddzielone od siebie dwustronnym kominkiem. Drewniana kuchnia na wymiar, wyposażona w wysokiej jakości sprzęt AGD w zabudowie oraz granitowe blaty. Na piętrze znajdują się cztery ustawne sypialnie oraz łazienka. Główna sypialnia posiada dostęp do dodatkowej łazienki en suite oraz garderoby. W piwnicy, poza pomieszczeniami gospodarczymi oraz technicznymi, znajduje się wyposażona siłownia oraz piwniczka na wino.
Struktura pomieszczeń oraz powierzchnia użytkowa:
PARTER
- kuchnia: 12,91 m2
- jadalnia: 13,55 m2
- salon: 62,77 m2
- korytarz: 18,44 m2
- gabinet: 10,56 m2
- łazienka: 6,90 m2
- przedsionek: 7,10 m2
- pralnia: 3,98 m2
- klatka schodowa: 5,02 m2
- garaż: 22,00 m2
PIĘTRO
- główna sypialnia: 22,94 m2 + łazienka: 6,60 m2 + garderoba: 4,06 m2
- pokój: 12,94 m2
- pokój: 13,20 m2
- pokój: 15,20 m2
- hall: 10,96 m2
- łazienka: 10,83 m2
- korytarz: 6,01 m2
PIWNICA
- siłownia 27,18 m2
- piwniczka na wino: 4,18 m2
- kotłownia: 13,86 m2
- pomieszczenie gospodarcze: 10,00 m2
- schowek: 2,23 m2
- korytarz: 4,87 m2
Na szczególną uwagę zasługuje piękny ogród zagospodarowany zadbanym trawnikiem, starodrzewem, zielenią ozdobną, częściowo utwardzony kostką granitową. Całość otoczona jest solidnym murem zapewniającym bezpieczeństwo oraz prywatność właścicielom. W południowej części ogrodu znajduje się drewniany taras, urokliwe oczko wodne z drewnianą kładką, grill murowany.
Nieruchomość jest w pełni uzbrojona (prąd, woda, gaz, kanalizacja). Ogrzewanie domu oraz wody odbywa się z 4 źródeł: pieca dwufunkcyjnego gazowego, kotła na paliwo stałe, założonej w tym roku instalacji fotowoltaicznej (6 kW) oraz pompy ciepła (powietrze-woda). W ogrodzie rozprowadzona jest linia samokroplująca i zraszacze. Dom wyposażony jest w instalację alarmową, teren jest monitorowany.
Serdecznie zapraszam na prezentację.
Features:
- Balcony
- Terrace
- Furnished I am pleased to present you a unique villa for sale located in the most picturesque and prestigious location of the Poznań district - Puszczykowo.
LOCATION
This unique city of 9000 inhabitants, due to its location, has for many years enjoyed a reputation as an excellent place to live for people associated with Poznań, who need easy access to developed infrastructure, who want to live close to nature and have at their fingertips the opportunity to commune with one of the most beautiful regions in this part of the country. The city, located 12 km south of Poznań, is surrounded by the area of the Wielkopolski National Park, and about 50% of its area is covered by forests.
The property is located in the north-eastern part of Puszczykowo, 150 meters from the forest border. The immediate vicinity is dominated by single-family residential and villa buildings. In close proximity there are retail and service outlets, a bus stop and a railway station (approx. 1 km).
REAL ESTATE
A two-storey single-family residential building with a basement, built in traditional brick technology in 1984, was extended and modernized in 2009. It is located on a regular-shaped plot with an area of 1876 m2. The usable area of the building is 328.11 m2.
The property is made of high-quality materials and has been designed in a well-thought-out, functional way that gives a sense of space and comfort to the residents. Floors in the living room and rooms are made of Barlinek planks (living room, dining room, study), wooden parquet or covered with carpet (rooms), marble tiles (kitchen, bathrooms, communication). Internal cement-lime plasters, gypsum plasters partly covered with paint, partly with granite tiles. Window frames, entrance and internal doors, internal stairs are entirely made of wood.
The spacious living room has been divided into a living area and a cinema area with an overhead projector installed, both parts have been separated from each other by a double-sided fireplace. A custom-made wooden kitchen, equipped with high-quality built-in household appliances and granite countertops. On the first floor there are four adjustable bedrooms and a bathroom. The master bedroom has access to an additional en suite bathroom and walk-in closet. In the cellar, in addition to utility and technical rooms, there is an equipped gym and a wine cellar.
Structure of the rooms and usable area:
GROUND FLOOR
- kitchen: 12.91 m2
- dining room: 13.55 m2
- living room: 62.77 m2
- corridor: 18.44 m2
- office: 10.56 m2
- bathroom: 6.90 m2
- vestibule: 7.10 m2
- laundry: 3.98 m2
- staircase: 5.02 m2
- garage: 22.00 m2
FLOOR
- master bedroom: 22.94 m2 + bathroom: 6.60 m2 + dressing room: 4.06 m2
- room: 12,94 m2
- room: 13,20 m2
- room: 15,20 m2
- hall: 10,96 m2
- bathroom: 10.83 m2
- corridor: 6.01 m2
CELLAR
- gym 27.18 m2
- wine cellar: 4.18 m2
- boiler room: 13.86 m2
- utility room: 10.00 m2
- storage space: 2.23 m2
- corridor: 4.87 m2
Particularly noteworthy is the beautiful garden landscaped with a well-kept lawn, old trees, ornamental greenery, partially paved with granite cubes. The whole is surrounded by a solid wall ensuring the safety and privacy of the owners. In the southern part of the garden there is a wooden terrace, a charming pond with a wooden footbridge, and a brick barbecue.
The property is fully equipped (electricity, water, gas, sewage). The house and water are heated from 4 sources: a gas combi furnace, a solid fuel boiler, a photovoltaic installation (6 kW) installed this year and a heat pump (air-to-water). A self-drip line and sprinklers are distributed in the garden. The house is equipped with an alarm system, the area is monitored.
I cordially invite you to the presentation.
Features:
- Balcony
- Terrace
- Furnished