A CARREGAR FOTOGRAFIAS...
Terreno (Para venda)
7.540 m²
Referência:
EDEN-T96522977
/ 96522977
Referência:
EDEN-T96522977
País:
PL
Cidade:
Olsztyn
Código Postal:
11-041
Categoria:
Residencial
Tipo de listagem:
Para venda
Tipo de Imóvel:
Terreno
Tamanho do imóvel:
7.540 m²
Área edificável:
7.540 m²
PRIX DU M² DANS LES VILLES VOISINES
| Ville |
Prix m2 moyen maison |
Prix m2 moyen appartement |
|---|---|---|
| Kaliningrad | 1.061 EUR | 1.351 EUR |
| Kaliningrad Oblast | 960 EUR | 1.462 EUR |
| Berlin | - | 8.244 EUR |
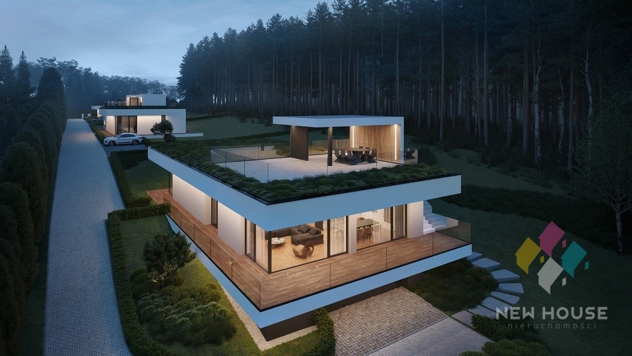
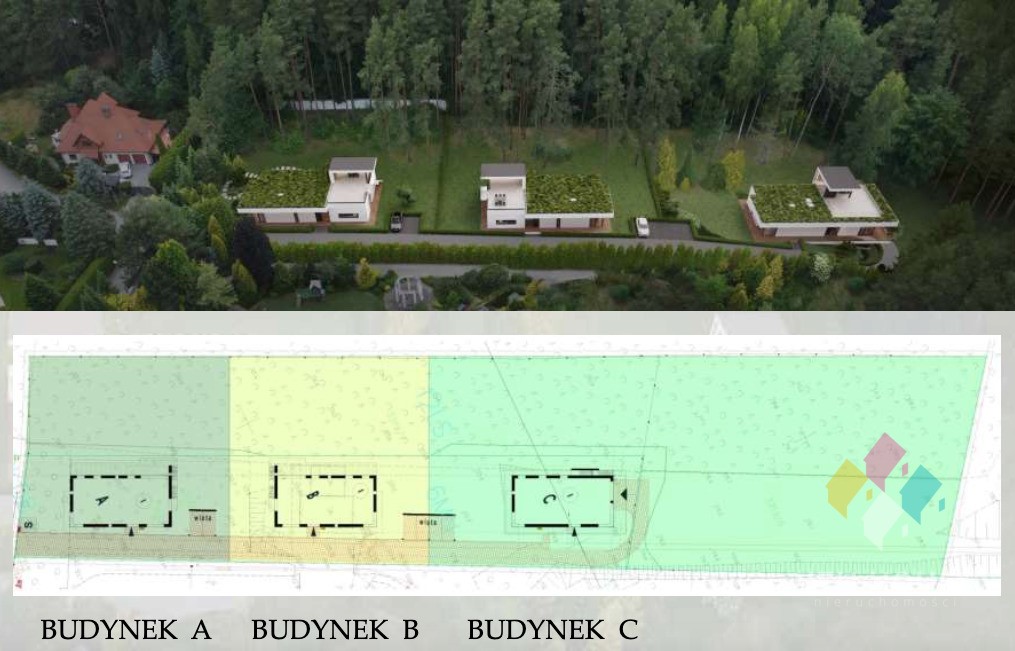
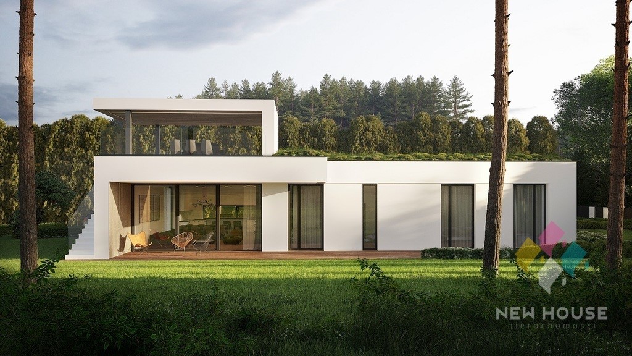
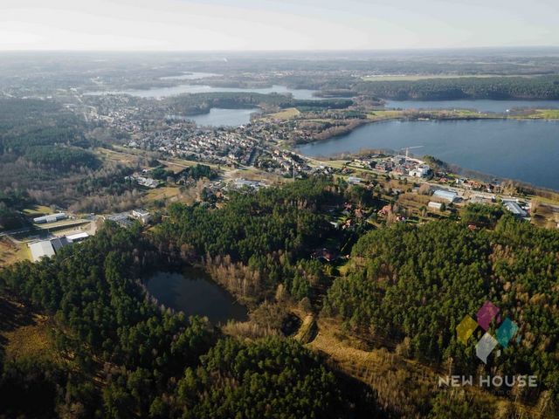
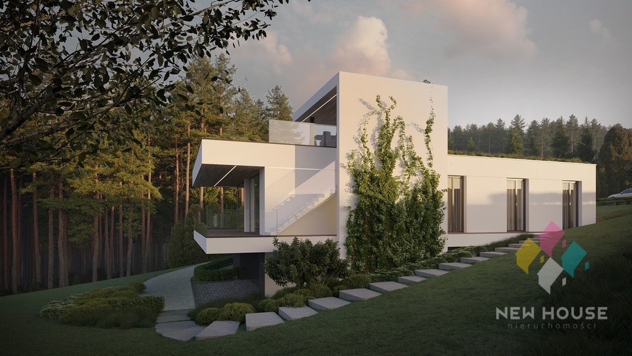
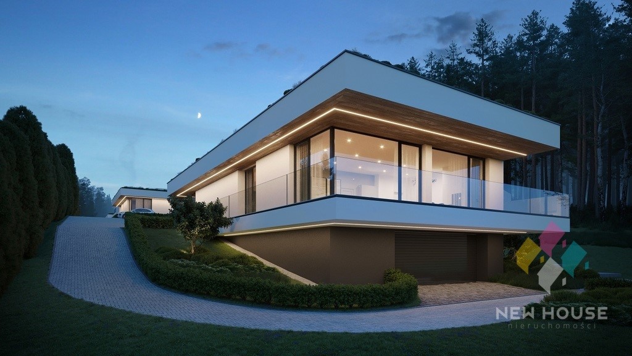
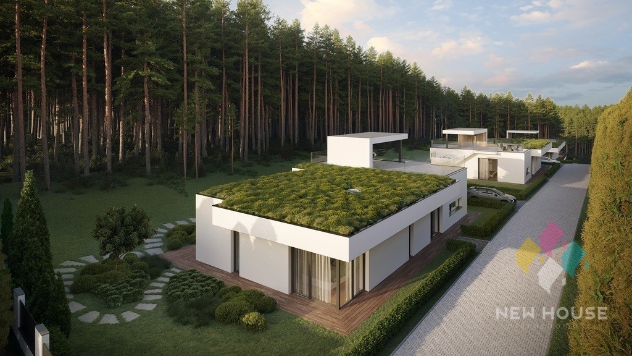
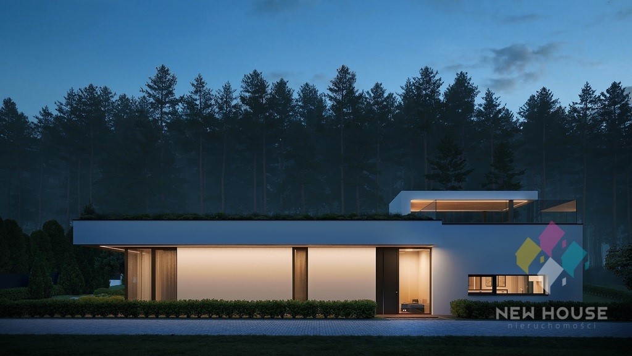
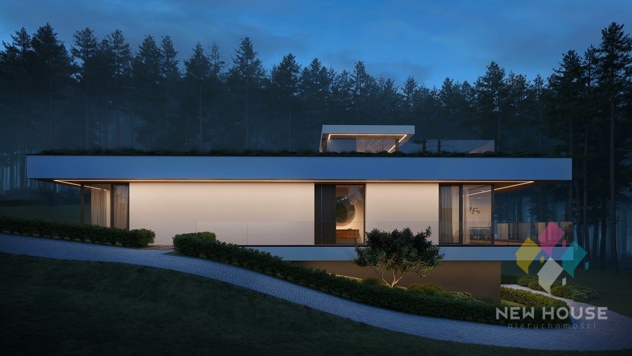
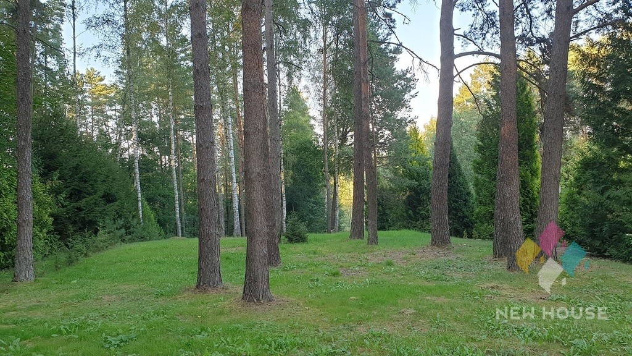
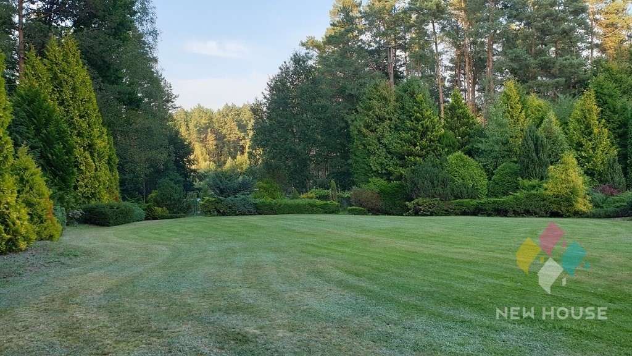
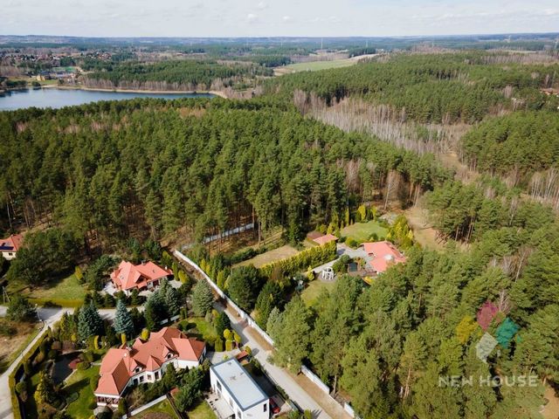
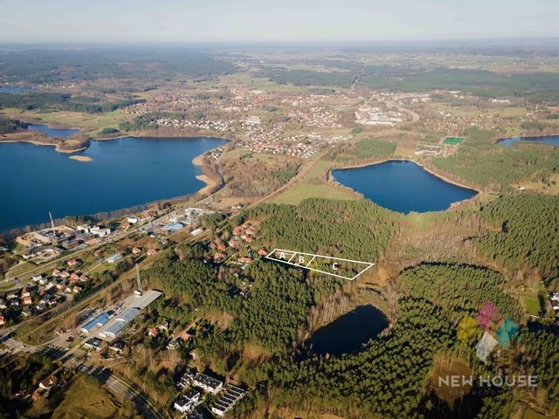
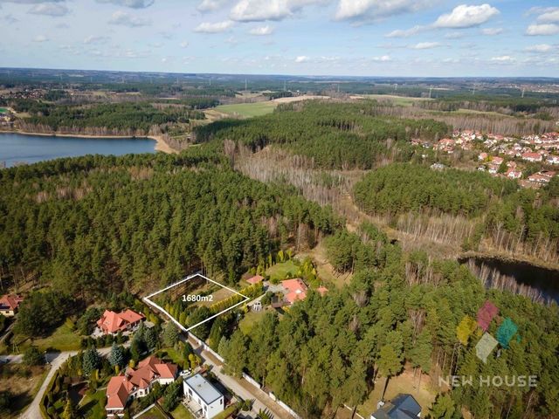
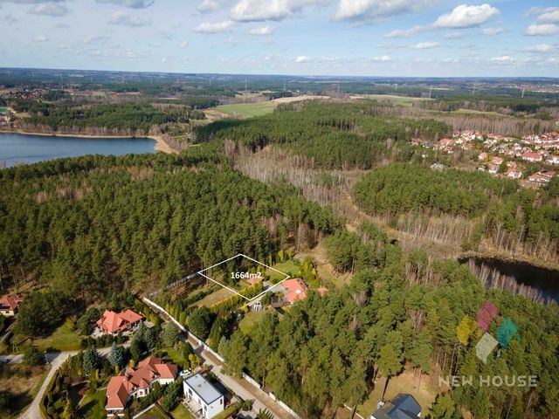
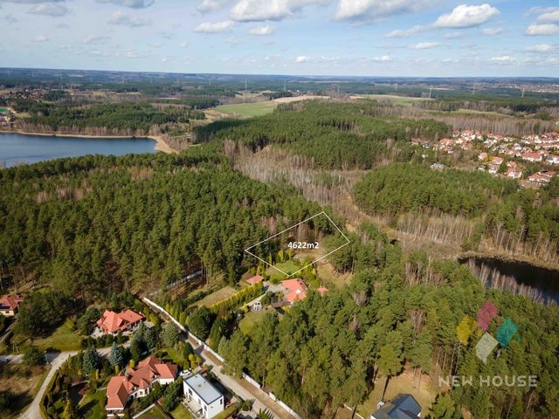
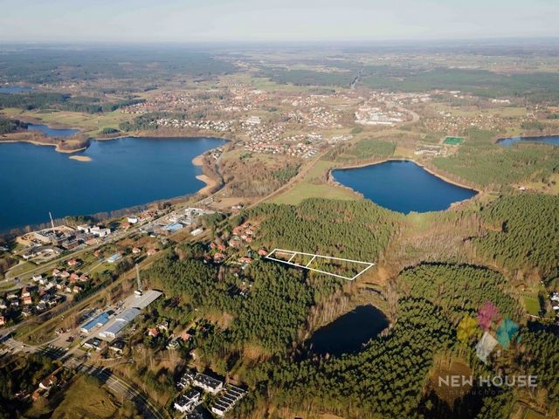
Privacy, healthy climate, clean air combined with proximity to infrastructure are the main advantages of the property that allow you to enjoy the charms of nature and life in the city.
Watch the VIDEO (if you don't see the video, contact the agent)
LOCATION:
Redykajny, a residential district of Olsztyn located in the north-western part of the city, surrounded by forest and lakes Redykajny, Żbik, Podkówka, Ukiel.
Numerous bicycle paths, full urban infrastructure: Biedronka, Carrefour, Żabka stores, pharmacy, bakery, kindergarten, post office, clinic.
The area is cozy and intimate, conducive to living away from the hustle and bustle of the city, surrounded by spruce and pine forests.
In the vicinity of single-family villas.
The estate is very well connected with the rest of the city, providing quick access by public and private transport.
Warsaw – 225 km, Gdańsk – 166 km, the centre of Olsztyn – 5 km
PLOT:
Plots of land with areas of 1451m2, 1467m2 and 4622 m2 with a building permit for three single-family buildings along with ready-made architectural and construction projects.
Plots covered by the local spatial development plan, 6MN, 12 LS bordering the State Forest.
Access to the plots from the municipal road 31/4 through the designed access road presented on the visualizations of land development.
Utilities: energy, water, sewage, gas on the municipal road.
The house designs that will be implemented by the buyer of the investment area are characterized by modern design and well-thought-out architecture, meeting the expectations of the most demanding customers.
Visualizations of the houses are presented in the photos.
Single-storey buildings with a flat roof, terraces, parking spaces, garages.
HOUSE A – usable area 171 m2
HOUSE B – usable area 171 m2
HOUSE C - usable area 232 m2
It is possible to build houses in a developer's standard or "turnkey". Additional price according to the cost estimate prepared in consultation with the investor.
LEGAL STATUS:
Regulated legal status.
Land and mortgage register without encumbrances.
I RECOMMEND AND INVITE YOU TO THE PRESENTATION.
BROKER:
Anna Wojdyło
Broker License 18840
The presented price offer is for information purposes only and does not constitute a commercial offer within the meaning of Article 66 § 1 of the Civil Code.
The owner of the advertisement together with its elements is NewHouse Łukasz Wróbel and cooperating entities.
All rights are reserved, copying, distributing and using these components of the advertisement in any other way exceeding the permitted use specified in the provisions of the Act of 4 February 1994 on copyright and related rights (Journal of Laws of 1994, No. 24, item 83, as amended) without the consent of NewHouse Łukasz Wróbel or cooperating entities is prohibited and may constitute the basis for civil and criminal liability.
These materials are a secret of NewHouse Łukasz Wróbel or cooperating entities within the meaning of the Act of 16 April 1993 on combating unfair competition (Journal of Laws of 2003, No. 153, item 1503 as amended).
This announcement does not constitute an offer within the meaning of the Civil Code, but is for information purposes only.
Offer sent from the ASARI CRM (asaricrm.com) program for real estate agencies Veja mais Veja menos Unikatowa inwestycja o charakterze zamkniętego, kameralnego osiedla obejmuje budowę trzech parterowych domów idealnie wpasowanych w otaczający teren leśny na trzech działkach o łącznej powierzchni 7540 m2. Prestiżowa dzielnica Olsztyna - Redykajny ul. Żbicza
Prywatność, zdrowy klimat, czyste powietrze połączone z bliskością infrastruktury to główne atuty nieruchomości pozwalające na korzystanie z uroków natury i życia w mieście.
Obejrzyj FILM (jeśli nie widzisz filmu skontaktuj się z pośrednikiem)
LOKALIZACJA:
Redykajny, willowa dzielnica Olsztyna położona w północno-zachodniej części miasta otoczona lasem i jeziorami Redykajny, Żbik, Podkówka, Ukiel.
Liczne ścieżki rowerowe, pełna infrastruktura miejska: sklepy Biedronka, Carrefour, Żabka, apteka, piekarnia, przedszkole, poczta, przychodnia.
Okolica przytulna i kameralna sprzyjająca zamieszkaniu z dala od miejskiego zgiełku, w otoczeniu lasów świerkowo-sosnowych.
W sąsiedztwie zabudowa willowa jednorodzinna.
Osiedle bardzo dobrze skomunikowane z pozostałą częścią miasta zapewniając szybki dostęp transportem publicznym i prywatnym.
Warszawa – 225 km, Gdańsk – 166 km, centrum Olsztyna – 5 km
DZIAŁKI:
Działki o powierzchniach 1451m2, 1467m2 i 4622 m2 z wydanym pozwoleniem na budowę trzech budynków jednorodzinnych wraz z gotowymi projektami architektoniczno- budowlanymi.
Działki objęte miejscowym planem zagospodarowania przestrzennego, 6MN , 12 LS graniczące z Lasem Państwowym.
Dojazd do działek z drogi gminnej 31/4 przez zaprojektowaną drogę dojazdową przedstawioną na wizualizacjach zagospodarowania terenu.
Media: w drodze gminnej energia, wodociąg, kanalizacja, gaz.
Projekty domów, które będą realizowane przez nabywcę terenu inwestycyjnego charakteryzują się nowoczesnym designem i przemyślaną architekturą, spełniają oczekiwania najbardziej wymagających klientów.
Wizualizacje domów zostały przedstawione na zdjęciach.
Obiekty parterowe z dachem płaskim, z tarasami, miejscami postojowymi, garażami.
DOM A- powierzchnia użytkowa 171 m2
DOM B- powierzchnia użytkowa 171 m2
DOM C - powierzchnia użytkowa 232 m2
Istnieje możliwość wybudowania domów stanie deweloperskim bądź "pod klucz". Cena dodatkowa wg sporządzonego kosztorysu w porozumieniu z inwestorem.
STAN PRAWNY:
Uregulowany stan prawny.
Księga wieczysta bez obciążeń.
POLECAM I ZAPRASZAM NA PREZENTACJĘ.
POŚREDNIK:
Anna Wojdyło
Licencja pośrednika 18840
Przedstawiona oferta cenowa ma charakter informacyjny, nie stanowi oferty handlowej w rozumieniu art.66 § 1 Kodeksu Cywilnego.
Właścicielem ogłoszenia wraz z jej elementami jest NewHouse Łukasz Wróbel oraz podmioty współpracujące.
Wszelkie prawa są zastrzeżone, kopiowanie, rozpowszechnianie oraz korzystanie z niniejszych składowych materiałów ogłoszenia w jakikolwiek inny sposób wykraczający poza dozwolony użytek określony przepisami ustawy z 4 lutego 1994 r. o prawie autorskim i prawach pokrewnych (Dz. U. 1994, nr 24 poz. 83 z późn. zm.) bez zgody NewHouse Łukasz Wróbel lub podmiotów współpracujących jest zabronione i może stanowić podstawę odpowiedzialności cywilnej oraz karnej.
Niniejsze materiały stanowią tajemnicę firmy NewHouse Łukasz Wróbel lub podmiotów współpracujących w rozumieniu ustawy z dnia 16 kwietnia 1993 r. o zwalczaniu nieuczciwej konkurencji (Dz. U. z 2003 r., Nr 153, poz. 1503 z późn. zm.).
Niniejsze ogłoszenie nie stanowi oferty w rozumieniu Kodeksu Cywilnego, lecz ma charakter informacyjny.
Oferta wysłana z programu dla biur nieruchomości ASARI CRM (asaricrm.com) The unique investment in the character of a closed, intimate housing estate includes the construction of three one-storey houses ideally suited to the surrounding forest area on three plots with a total area of 7540 m2. Prestigious district of Olsztyn - Redykajny Żbicza Street
Privacy, healthy climate, clean air combined with proximity to infrastructure are the main advantages of the property that allow you to enjoy the charms of nature and life in the city.
Watch the VIDEO (if you don't see the video, contact the agent)
LOCATION:
Redykajny, a residential district of Olsztyn located in the north-western part of the city, surrounded by forest and lakes Redykajny, Żbik, Podkówka, Ukiel.
Numerous bicycle paths, full urban infrastructure: Biedronka, Carrefour, Żabka stores, pharmacy, bakery, kindergarten, post office, clinic.
The area is cozy and intimate, conducive to living away from the hustle and bustle of the city, surrounded by spruce and pine forests.
In the vicinity of single-family villas.
The estate is very well connected with the rest of the city, providing quick access by public and private transport.
Warsaw – 225 km, Gdańsk – 166 km, the centre of Olsztyn – 5 km
PLOT:
Plots of land with areas of 1451m2, 1467m2 and 4622 m2 with a building permit for three single-family buildings along with ready-made architectural and construction projects.
Plots covered by the local spatial development plan, 6MN, 12 LS bordering the State Forest.
Access to the plots from the municipal road 31/4 through the designed access road presented on the visualizations of land development.
Utilities: energy, water, sewage, gas on the municipal road.
The house designs that will be implemented by the buyer of the investment area are characterized by modern design and well-thought-out architecture, meeting the expectations of the most demanding customers.
Visualizations of the houses are presented in the photos.
Single-storey buildings with a flat roof, terraces, parking spaces, garages.
HOUSE A – usable area 171 m2
HOUSE B – usable area 171 m2
HOUSE C - usable area 232 m2
It is possible to build houses in a developer's standard or "turnkey". Additional price according to the cost estimate prepared in consultation with the investor.
LEGAL STATUS:
Regulated legal status.
Land and mortgage register without encumbrances.
I RECOMMEND AND INVITE YOU TO THE PRESENTATION.
BROKER:
Anna Wojdyło
Broker License 18840
The presented price offer is for information purposes only and does not constitute a commercial offer within the meaning of Article 66 § 1 of the Civil Code.
The owner of the advertisement together with its elements is NewHouse Łukasz Wróbel and cooperating entities.
All rights are reserved, copying, distributing and using these components of the advertisement in any other way exceeding the permitted use specified in the provisions of the Act of 4 February 1994 on copyright and related rights (Journal of Laws of 1994, No. 24, item 83, as amended) without the consent of NewHouse Łukasz Wróbel or cooperating entities is prohibited and may constitute the basis for civil and criminal liability.
These materials are a secret of NewHouse Łukasz Wróbel or cooperating entities within the meaning of the Act of 16 April 1993 on combating unfair competition (Journal of Laws of 2003, No. 153, item 1503 as amended).
This announcement does not constitute an offer within the meaning of the Civil Code, but is for information purposes only.
Offer sent from the ASARI CRM (asaricrm.com) program for real estate agencies