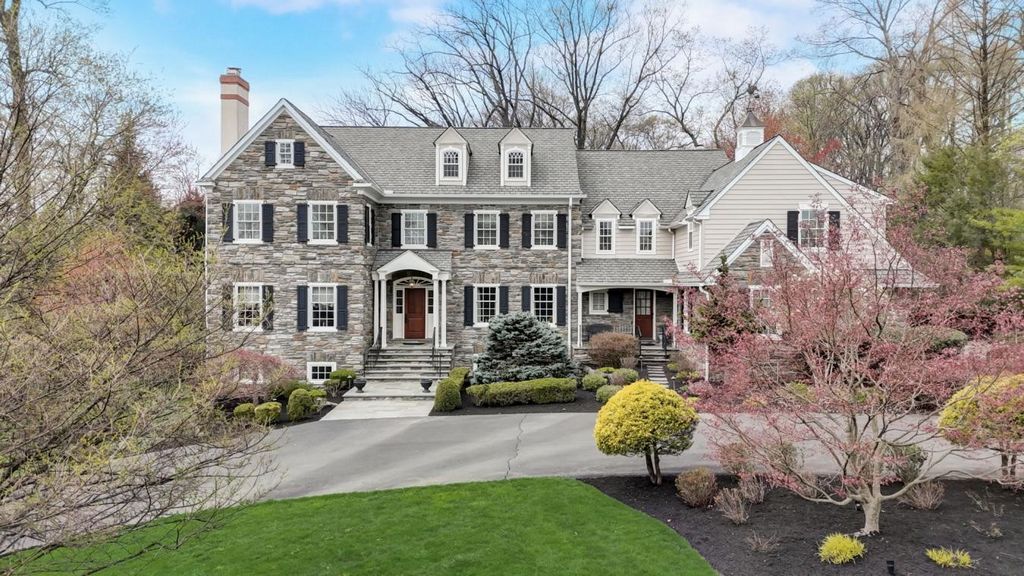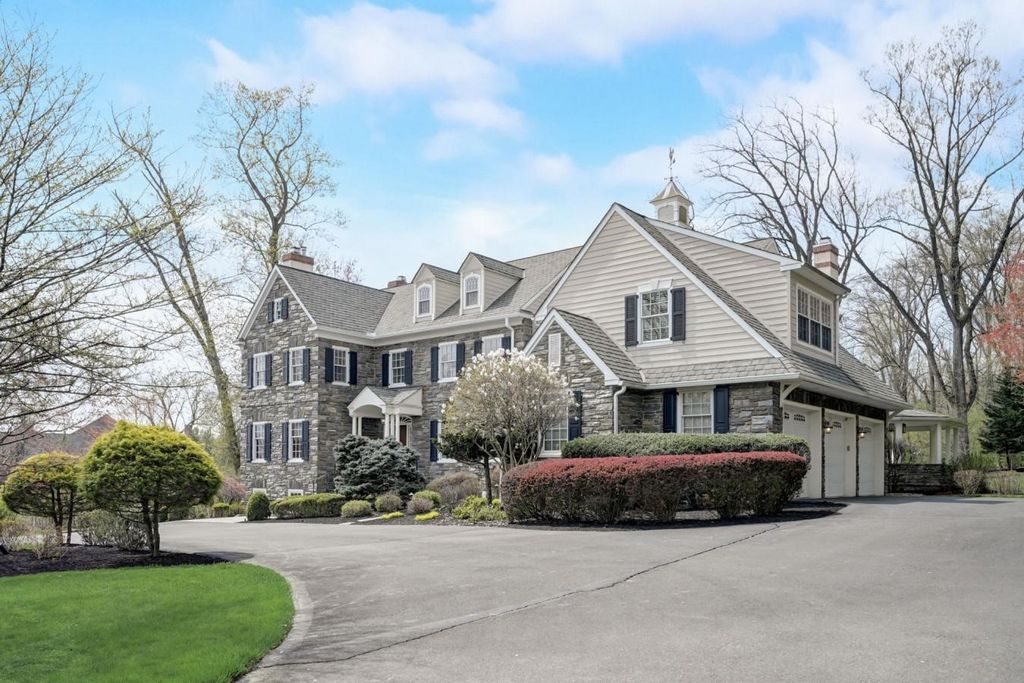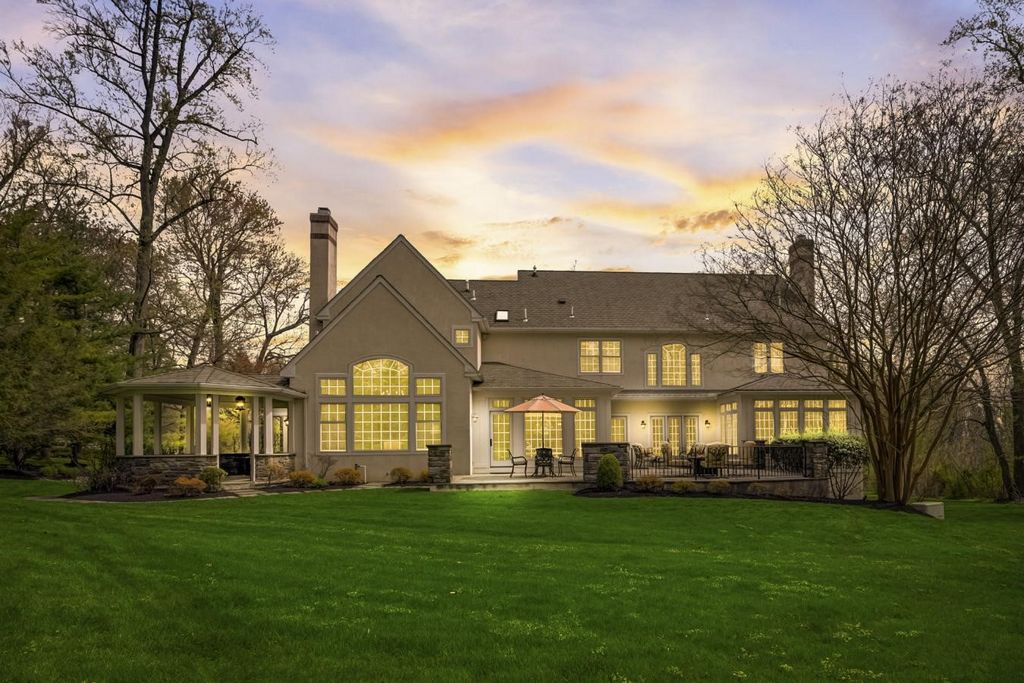A CARREGAR FOTOGRAFIAS...
Rydal East - Casa e casa unifamiliar à vendre
1.716.828 EUR
Casa e Casa Unifamiliar (Para venda)
Referência:
EDEN-T96735447
/ 96735447
Experience unparalleled luxury living in this custom-designed 6000 +/- square-foot masterpiece by RA Hoffman Architects, situated on 1.38 acres of serene landscape backing up to the Philadelphia Horticultural Society's 20+/- acres. Adorned with Mainline, Mica Stone, and Grand Manor 40-year roof shingles, the front exterior exudes timeless elegance. Indulge in spacious comfort with 4/5 bedrooms, 3 full baths, and 2 half baths, offering ample space for relaxation and entertainment. The first floor welcomes you with a great room boasting cathedral ceilings, floor to ceiling windows for natural light, Cherry custom-built-ins with fireplace, a surround sound system with bar pantry/dual temp wine refrigerator. In addition, there is a first-floor library located off the foyer with custom Maple wood built-ins and mill work and fireplace providing a cozy retreat. The formal living room with fireplace flows into a bump out area with floor to ceiling windows that is perfect for a piano/sitting reading room overlooking the pristine rear yard. Step into seamless indoor-outdoor living space with a large outdoor flagstone patio and gazebo, designed by the Hill Company and furnished with luxury Summer Classic outdoor furniture. The meticulously manicured grounds offer 1.38 acres, featuring an in-ground irrigation system and a pond with a multi-level self-circulating waterfall. Helping to bring the outside in the home, there are floor-to-ceiling windows designed by Anderson with true divided individual glass double pane insulated windows which help to give character and illuminate the home, offering stunning views of the backyard oasis. Additional highlights include four gas fireplaces, solid mahogany front doors, custom lighting fixtures, and a full surround sound stereo system and additional 2nd floor family room. The kitchen, custom-designed by ENCORE KITCHENS, boasts Viking appliances, Subzero refrigerator, wine cooler, and two quiet run dishwashers. With meticulous attention to detail and luxurious finishes throughout, this exquisite property offers an unparalleled living experience in a prestigious setting. Welcome home to luxury at its finest
Veja mais
Veja menos
Experience unparalleled luxury living in this custom-designed 6000 +/- square-foot masterpiece by RA Hoffman Architects, situated on 1.38 acres of serene landscape backing up to the Philadelphia Horticultural Society's 20+/- acres. Adorned with Mainline, Mica Stone, and Grand Manor 40-year roof shingles, the front exterior exudes timeless elegance. Indulge in spacious comfort with 4/5 bedrooms, 3 full baths, and 2 half baths, offering ample space for relaxation and entertainment. The first floor welcomes you with a great room boasting cathedral ceilings, floor to ceiling windows for natural light, Cherry custom-built-ins with fireplace, a surround sound system with bar pantry/dual temp wine refrigerator. In addition, there is a first-floor library located off the foyer with custom Maple wood built-ins and mill work and fireplace providing a cozy retreat. The formal living room with fireplace flows into a bump out area with floor to ceiling windows that is perfect for a piano/sitting reading room overlooking the pristine rear yard. Step into seamless indoor-outdoor living space with a large outdoor flagstone patio and gazebo, designed by the Hill Company and furnished with luxury Summer Classic outdoor furniture. The meticulously manicured grounds offer 1.38 acres, featuring an in-ground irrigation system and a pond with a multi-level self-circulating waterfall. Helping to bring the outside in the home, there are floor-to-ceiling windows designed by Anderson with true divided individual glass double pane insulated windows which help to give character and illuminate the home, offering stunning views of the backyard oasis. Additional highlights include four gas fireplaces, solid mahogany front doors, custom lighting fixtures, and a full surround sound stereo system and additional 2nd floor family room. The kitchen, custom-designed by ENCORE KITCHENS, boasts Viking appliances, Subzero refrigerator, wine cooler, and two quiet run dishwashers. With meticulous attention to detail and luxurious finishes throughout, this exquisite property offers an unparalleled living experience in a prestigious setting. Welcome home to luxury at its finest
Referência:
EDEN-T96735447
País:
US
Cidade:
Meadowbrook
Código Postal:
19046
Categoria:
Residencial
Tipo de listagem:
Para venda
Tipo de Imóvel:
Casa e Casa Unifamiliar
Tamanho do imóvel:
551 m²
Divisões:
4
Quartos:
4
Casas de Banho:
3
WC:
1





