1.074.832 EUR
4 dv
4 qt


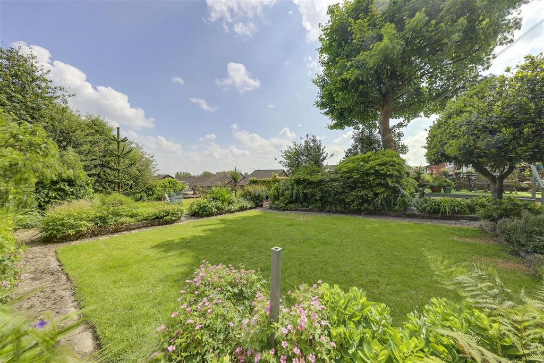
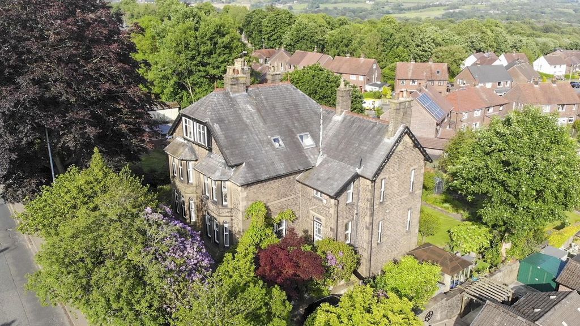



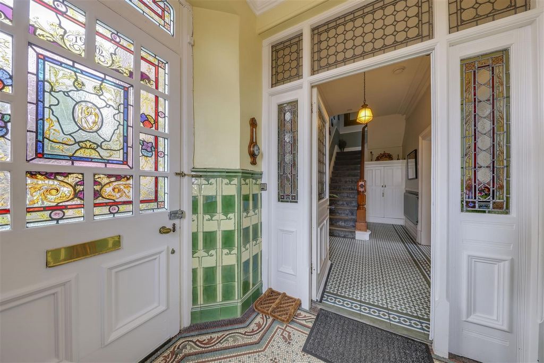


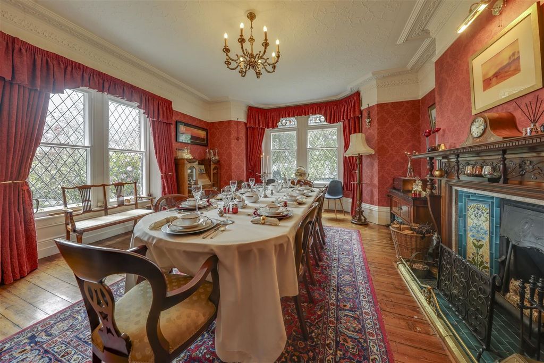

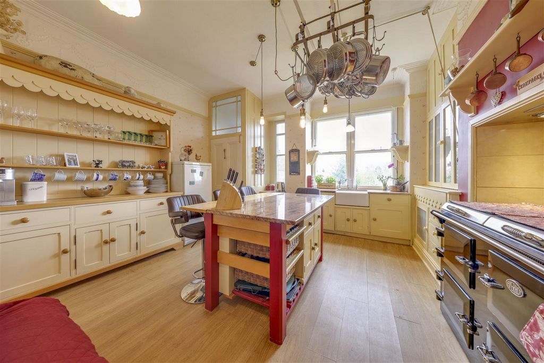
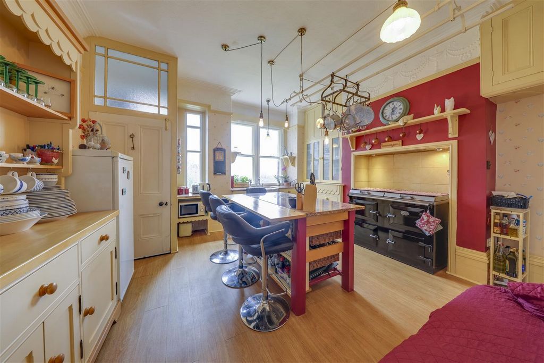
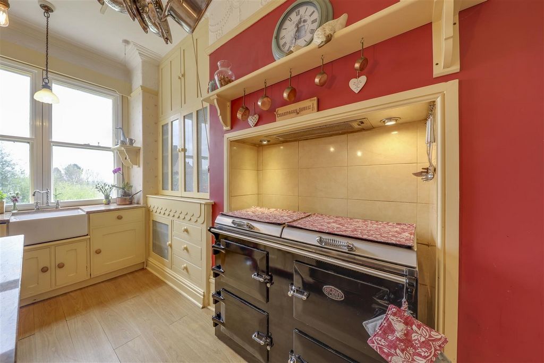



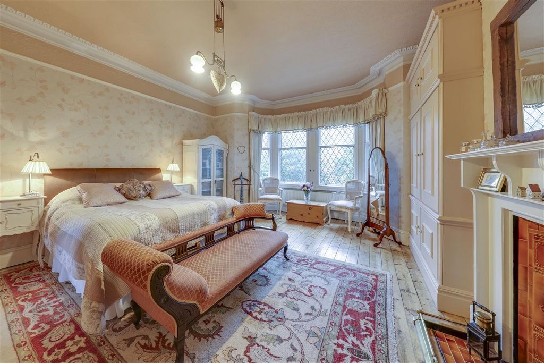

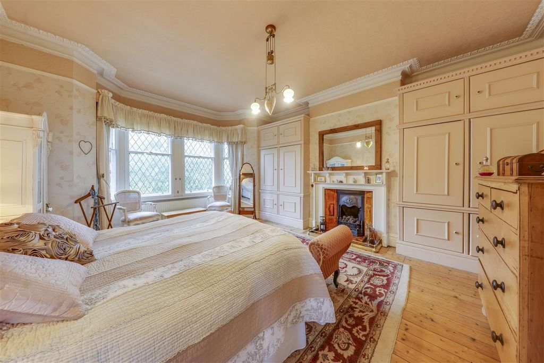

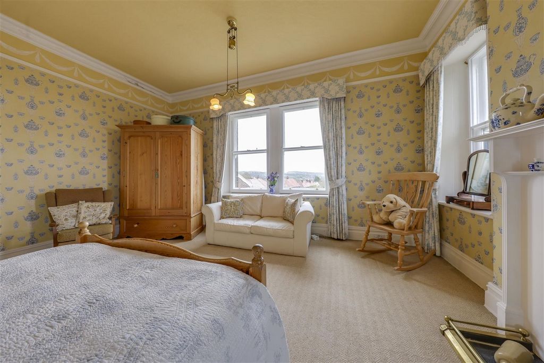
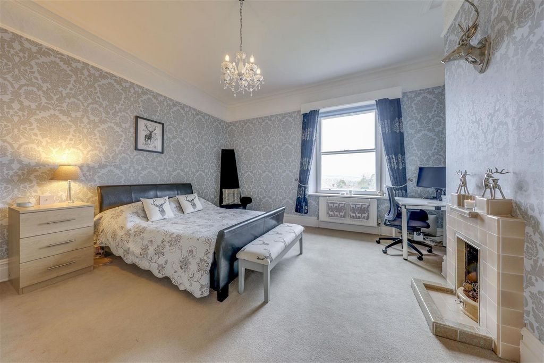








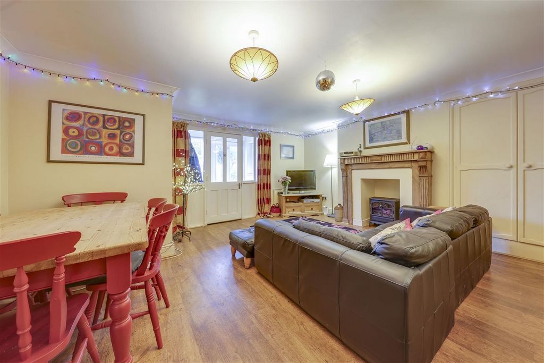
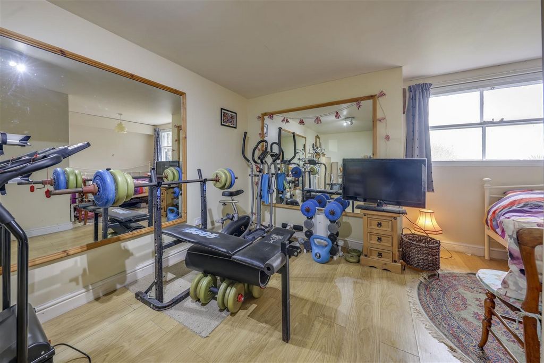

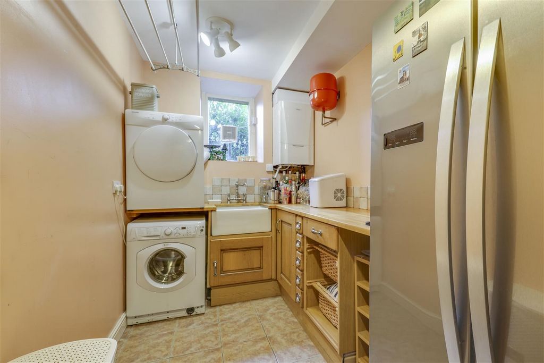

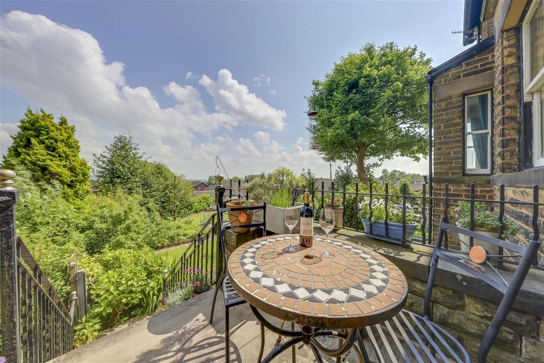
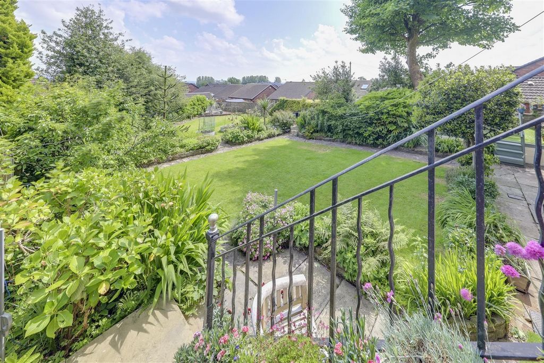
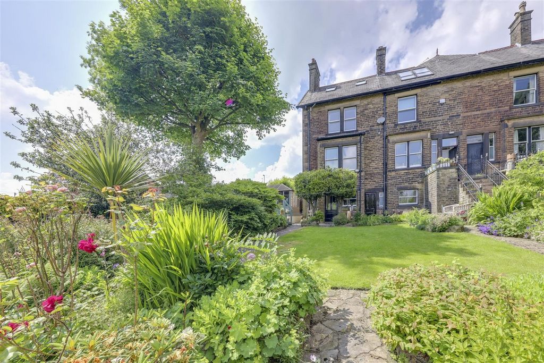
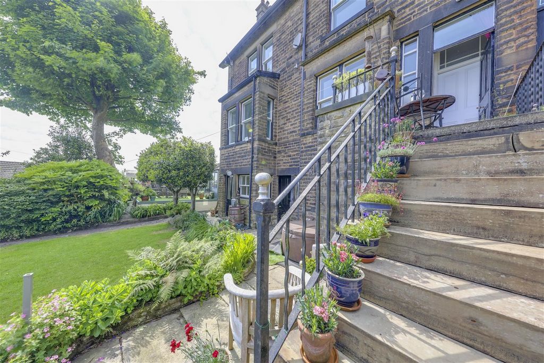



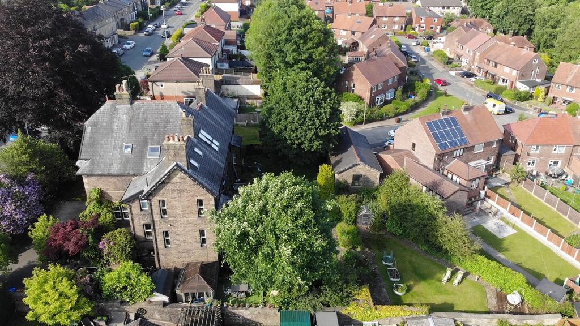
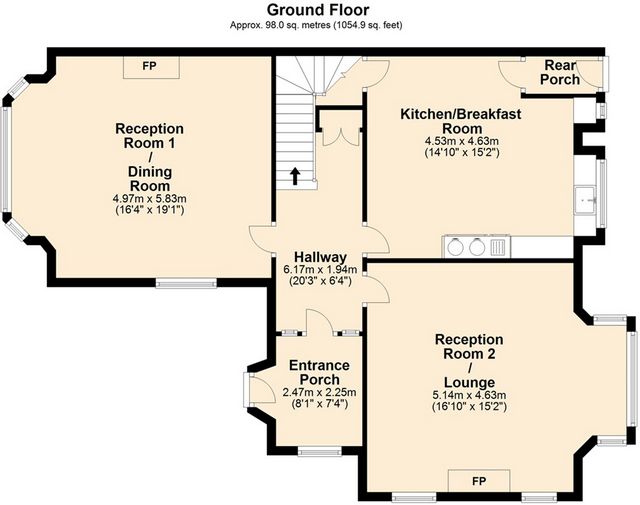
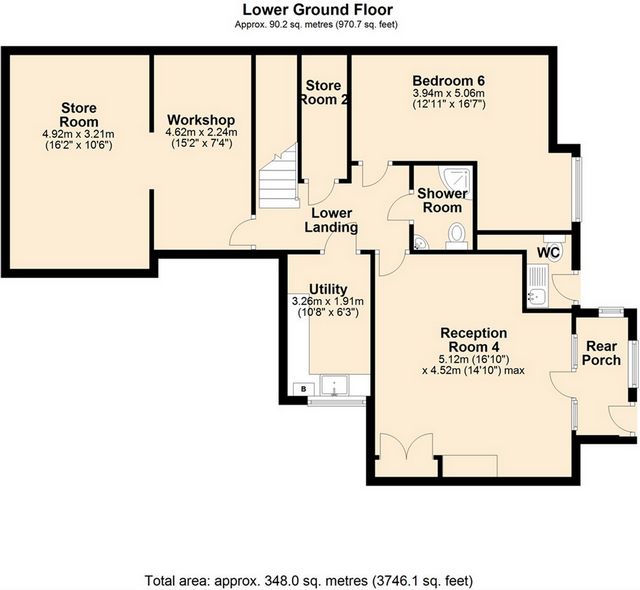

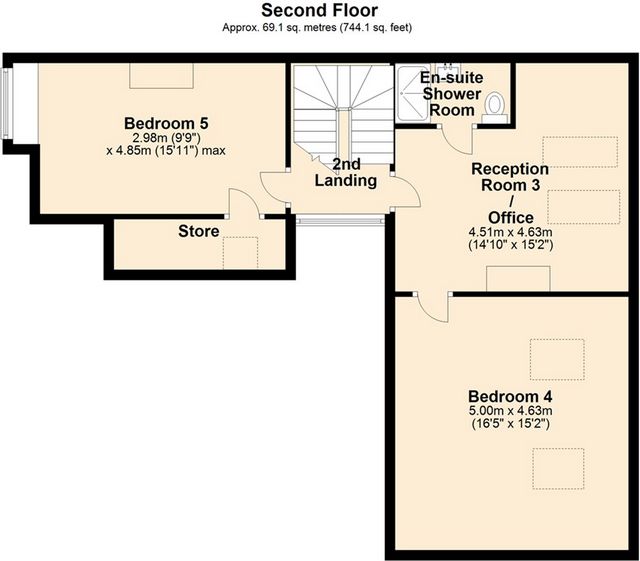

This property's rich history is preserved through original lease documents and deeds, offering a glimpse into its past inhabitants and the evolution of its surroundings.This property offers generous and substantial living accommodation, with meticulously crafted spaces, well laid out over 4 floors and briefly comprising...Ground Floor:Kitchen: A blend of functionality and craftsmanship, the kitchen boasts bespoke features including a commissioned dresser and Everhot range. With marble worktops and integrated appliances, it's a culinary haven with access to the rear garden and basement.
Lounge: Bathed in natural light, the lounge exudes warmth with its open fire and Italian marble fireplace. Original sash windows frame panoramic views of Manchester and the Peak District.
Dining Room: Perfect for entertaining, the dining room features an original cast iron fireplace, stained glass windows, and antique candelabra, adding a touch of grandeur to every occasion.
Porch and Hall: Welcoming guests with original ceramic tiles and stained glass, the entrance porch leads to a hall adorned with Lincrusta panelling and mahogany bannisters, evoking a sense of timeless elegance.First Floor:Master Bedroom: A sanctuary of comfort, the master bedroom offers bay window views, built-in wardrobes, and a charming cast iron fireplace.
Stag Room and T-Pot Room: Each room offers unique character, from original fireplaces to breath-taking vistas, perfect for relaxation or inspiration.
Bathroom: Retaining its original charm, the spacious bathroom features original tiles and fixtures, including a luxurious oversized bath.Second Floor:Tower View Room: Complete with original fireplace and leaded lights.
Attic Suite: Enjoy panoramic views from the Attic Suite. This is a versatile space ideal for guests or personal retreat, featuring a lounge area with Velux balcony and a shower room for added convenience.Basement:Fully Converted: The basement presents an opportunity for a self-contained apartment, boasting a wine cellar, utility room, lounge, gym/bedroom, and additional shower room.Moving Outside:Expansive Gardens: Discover a haven for lovers of the outdoors, with established gardens, raised vegetable beds, and a lower deck perfect for outdoor gatherings.
Convenient & Practical: With a summer house, shed, and ample parking for four cars, this property also offers practicality without compromising on the charm of substantial outdoor space.Location:
Positioned within easy reach of Ramsbottom town centre itself, the property occupies an accessible and well served setting. Within easy reach, are many country walks, such as around Holcombe Hill and Peel Tower as well as beautiful nearby moorland.
Education and Recreation: Holcombe Methodist Nursery, Hazelhurst Primary School, and Woodhey High School are within walking distance, along with nearby nature reserves and access to Ramsbottom's vibrant culinary scene.
Transport and Connectivity: Easy access to motorway networks and public transport ensures convenience for commuters and adventurers alike. Entrance Porch - 2.47m x 2.25m (8'1" x 7'5") - Hallway - 6.17m x 1.94m (20'3" x 6'4") - With Under Stairs Storage Reception Room 1 / Dining Room - 4.97m x 5.83m (16'4" x 19'2") - Reception Room 2 / Lounge - 5.14m x 4.63m (16'10" x 15'2") - Kitchen/Breakfast Room - 4.53m x 4.63m (14'10" x 15'2") - Rear Porch - Landing - Master Bedroom - 5.07m x 5.70m (16'8" x 18'8") - Bedroom 2 - 5.15m x 4.55m (16'11" x 14'11") - Bedroom 3 - 4.54m x 4.57m (14'11" x 15'0") - Bathroom - 2.68m x 1.95m (8'10" x 6'5") - 2nd Landing - 3.00m x 1.96m (9'10" x 6'5") - Reception Room 3 / Office - 4.51m x 4.63m (14'10" x 15'2") - Bedroom 4 - 5.00m x 4.63m (16'5" x 15'2") - En-Suite Shower Room - 2.28 x 1.20 (7'5" x 3'11") - Bedroom 5 - 2.98m x 4.85m (9'9" x 15'11") - Store Room - Lower Landing - Reception Room 4 - 5.12m x 4.52m (16'10" x 14'10") - Rear Porch - 2.40m x 1.20m (7'10" x 3'11") - Bedroom 6 - 3.94m x 5.06m (12'11" x 16'7") - Shower Room - 1.94m x 1.36m (6'4" x 4'6") - Utility - 3.26m x 1.91m (10'8" x 6'3") - Workshop - 4.62m x 2.24m (15'2" x 7'4") - Store Room - 4.92m x 3.21m (16'2" x 10'6") - Store Room 2 - 2.85m x 1.05m (9'4" x 3'5") - External Wc - 2.00m x 2.17m (6'7" x 7'1") - Gated Front & Side Driveway Parking - Front Garden - Rear Patio - Rear Garden - Upper Deck With Summer House - Agents Notes - Council Tax: Band 'E'
Tenure: Leasehold - 999 years from 1 June 1903. Grount Rent - £9.14.3d per year.
Stamp Duty: 0% up to £250,000, 5% of the amount between £250,001 & £925,000, 10% of the amount between £925,001 & £1,500,000, 12% of the remaining amount above £1,500,000. For some purchases, an additional 3% surcharge may be payable on properties with a sale price of £40,000 and over. Please call us for any clarification on the new Stamp Duty system or to find out what this means for your purchase. Disclaimer F&C - Unless stated otherwise, these details may be in a draft format subject to approval by the property's vendors. Your attention is drawn to the fact that we have been unable to confirm whether certain items included with this property are in full working order. Any prospective purchaser must satisfy themselves as to the condition of any particular item and no employee of Fine & Country has the authority to make any guarantees in any regard. The dimensions stated have been measured electronically and as such may have a margin of error, nor should they be relied upon for the purchase or placement of furnishings, floor coverings etc. Details provided within these property particulars are subject to potential errors, but have been approved by the vendor(s) and in any event, errors and omissions are excepted. These property details do not in any way, constitute any part of an offer or contract, nor should they be relied upon solely or as a statement of fact. In the event of any structural changes or developments to the property, any prospective purchaser should satisfy themselves that all appropriate approvals from Planning, Building Control etc, have been obtained and complied with.Features:
- Garden
- Parking Veja mais Veja menos Showcasing exceptional Edwardian presence and charm, this 6 bedroom, family home is a joy to behold. With wonderful retained features, exceptional gardens, beautiful presentation and excellent décor throughout, this property really is a rare gem, delightfully presented and maintained throughout, while also enjoying a convenient and commanding position within easy reach of Ramsbottom town centre.'Westwood' is a stunning family home. Lovingly cared for and now presented by the current owners, the property combines elegance and grandeur, with generous living areas ideal for family living. With great room sizes throughout, together with impressive ceiling heights and retained character elements, this is an exceptional property with a range of beautiful period features which add a real sense of significance and provenance too. Built in 1902, this incredible family home stands as a testament to timeless elegance and historical significance.A Glimpse into the Past:
This property's rich history is preserved through original lease documents and deeds, offering a glimpse into its past inhabitants and the evolution of its surroundings.This property offers generous and substantial living accommodation, with meticulously crafted spaces, well laid out over 4 floors and briefly comprising...Ground Floor:Kitchen: A blend of functionality and craftsmanship, the kitchen boasts bespoke features including a commissioned dresser and Everhot range. With marble worktops and integrated appliances, it's a culinary haven with access to the rear garden and basement.
Lounge: Bathed in natural light, the lounge exudes warmth with its open fire and Italian marble fireplace. Original sash windows frame panoramic views of Manchester and the Peak District.
Dining Room: Perfect for entertaining, the dining room features an original cast iron fireplace, stained glass windows, and antique candelabra, adding a touch of grandeur to every occasion.
Porch and Hall: Welcoming guests with original ceramic tiles and stained glass, the entrance porch leads to a hall adorned with Lincrusta panelling and mahogany bannisters, evoking a sense of timeless elegance.First Floor:Master Bedroom: A sanctuary of comfort, the master bedroom offers bay window views, built-in wardrobes, and a charming cast iron fireplace.
Stag Room and T-Pot Room: Each room offers unique character, from original fireplaces to breath-taking vistas, perfect for relaxation or inspiration.
Bathroom: Retaining its original charm, the spacious bathroom features original tiles and fixtures, including a luxurious oversized bath.Second Floor:Tower View Room: Complete with original fireplace and leaded lights.
Attic Suite: Enjoy panoramic views from the Attic Suite. This is a versatile space ideal for guests or personal retreat, featuring a lounge area with Velux balcony and a shower room for added convenience.Basement:Fully Converted: The basement presents an opportunity for a self-contained apartment, boasting a wine cellar, utility room, lounge, gym/bedroom, and additional shower room.Moving Outside:Expansive Gardens: Discover a haven for lovers of the outdoors, with established gardens, raised vegetable beds, and a lower deck perfect for outdoor gatherings.
Convenient & Practical: With a summer house, shed, and ample parking for four cars, this property also offers practicality without compromising on the charm of substantial outdoor space.Location:
Positioned within easy reach of Ramsbottom town centre itself, the property occupies an accessible and well served setting. Within easy reach, are many country walks, such as around Holcombe Hill and Peel Tower as well as beautiful nearby moorland.
Education and Recreation: Holcombe Methodist Nursery, Hazelhurst Primary School, and Woodhey High School are within walking distance, along with nearby nature reserves and access to Ramsbottom's vibrant culinary scene.
Transport and Connectivity: Easy access to motorway networks and public transport ensures convenience for commuters and adventurers alike. Entrance Porch - 2.47m x 2.25m (8'1" x 7'5") - Hallway - 6.17m x 1.94m (20'3" x 6'4") - With Under Stairs Storage Reception Room 1 / Dining Room - 4.97m x 5.83m (16'4" x 19'2") - Reception Room 2 / Lounge - 5.14m x 4.63m (16'10" x 15'2") - Kitchen/Breakfast Room - 4.53m x 4.63m (14'10" x 15'2") - Rear Porch - Landing - Master Bedroom - 5.07m x 5.70m (16'8" x 18'8") - Bedroom 2 - 5.15m x 4.55m (16'11" x 14'11") - Bedroom 3 - 4.54m x 4.57m (14'11" x 15'0") - Bathroom - 2.68m x 1.95m (8'10" x 6'5") - 2nd Landing - 3.00m x 1.96m (9'10" x 6'5") - Reception Room 3 / Office - 4.51m x 4.63m (14'10" x 15'2") - Bedroom 4 - 5.00m x 4.63m (16'5" x 15'2") - En-Suite Shower Room - 2.28 x 1.20 (7'5" x 3'11") - Bedroom 5 - 2.98m x 4.85m (9'9" x 15'11") - Store Room - Lower Landing - Reception Room 4 - 5.12m x 4.52m (16'10" x 14'10") - Rear Porch - 2.40m x 1.20m (7'10" x 3'11") - Bedroom 6 - 3.94m x 5.06m (12'11" x 16'7") - Shower Room - 1.94m x 1.36m (6'4" x 4'6") - Utility - 3.26m x 1.91m (10'8" x 6'3") - Workshop - 4.62m x 2.24m (15'2" x 7'4") - Store Room - 4.92m x 3.21m (16'2" x 10'6") - Store Room 2 - 2.85m x 1.05m (9'4" x 3'5") - External Wc - 2.00m x 2.17m (6'7" x 7'1") - Gated Front & Side Driveway Parking - Front Garden - Rear Patio - Rear Garden - Upper Deck With Summer House - Agents Notes - Council Tax: Band 'E'
Tenure: Leasehold - 999 years from 1 June 1903. Grount Rent - £9.14.3d per year.
Stamp Duty: 0% up to £250,000, 5% of the amount between £250,001 & £925,000, 10% of the amount between £925,001 & £1,500,000, 12% of the remaining amount above £1,500,000. For some purchases, an additional 3% surcharge may be payable on properties with a sale price of £40,000 and over. Please call us for any clarification on the new Stamp Duty system or to find out what this means for your purchase. Disclaimer F&C - Unless stated otherwise, these details may be in a draft format subject to approval by the property's vendors. Your attention is drawn to the fact that we have been unable to confirm whether certain items included with this property are in full working order. Any prospective purchaser must satisfy themselves as to the condition of any particular item and no employee of Fine & Country has the authority to make any guarantees in any regard. The dimensions stated have been measured electronically and as such may have a margin of error, nor should they be relied upon for the purchase or placement of furnishings, floor coverings etc. Details provided within these property particulars are subject to potential errors, but have been approved by the vendor(s) and in any event, errors and omissions are excepted. These property details do not in any way, constitute any part of an offer or contract, nor should they be relied upon solely or as a statement of fact. In the event of any structural changes or developments to the property, any prospective purchaser should satisfy themselves that all appropriate approvals from Planning, Building Control etc, have been obtained and complied with.Features:
- Garden
- Parking Mettant en valeur la présence et le charme édouardiens exceptionnels, cette maison familiale de 6 chambres est un plaisir à voir. Avec de merveilleuses caractéristiques conservées, des jardins exceptionnels, une belle présentation et un excellent décor, cette propriété est vraiment un joyau rare, délicieusement présenté et entretenu partout, tout en bénéficiant d’une position pratique et imposante à proximité du centre-ville de Ramsbottom.'Westwood' est une superbe maison familiale. Entretenue avec amour et maintenant présentée par les propriétaires actuels, la propriété allie élégance et grandeur, avec des espaces de vie généreux idéaux pour la vie de famille. Avec de grandes tailles de pièces, ainsi que des hauteurs de plafond impressionnantes et des éléments de caractère conservés, il s’agit d’une propriété exceptionnelle avec une gamme de belles caractéristiques d’époque qui ajoutent un véritable sens de l’importance et de la provenance. Construite en 1902, cette incroyable maison familiale témoigne d’une élégance intemporelle et d’une importance historique.Un aperçu du passé :
La riche histoire de cette propriété est préservée à travers les documents de bail et les actes originaux, offrant un aperçu de ses anciens habitants et de l’évolution de ses environs.Cette propriété offre un logement généreux et substantiel, avec des espaces méticuleusement travaillés, bien agencés sur 4 étages et comprenant brièvement...Rez-de-chaussée:Cuisine : Mélange de fonctionnalité et de savoir-faire, la cuisine dispose de caractéristiques sur mesure, notamment une commode commandée et une gamme Everhot. Avec des plans de travail en marbre et des appareils intégrés, c’est un havre de paix culinaire avec accès au jardin arrière et au sous-sol.
Salon : Baigné de lumière naturelle, le salon dégage de la chaleur avec son feu ouvert et sa cheminée en marbre italien. Des fenêtres à guillotine d’origine offrent une vue panoramique sur Manchester et le Peak District.
Salle à manger : Parfaite pour recevoir, la salle à manger dispose d’une cheminée en fonte d’origine, de vitraux et de candélabres anciens, ajoutant une touche de grandeur à chaque occasion.
Porche et hall : Accueillant les invités avec des carreaux de céramique et des vitraux d’origine, le porche d’entrée mène à un hall orné de lambris Lincrusta et de rampes en acajou, évoquant un sentiment d’élégance intemporelle.Rez-de-chaussée:Chambre principale : Un sanctuaire de confort, la chambre principale offre une vue sur la baie vitrée, des armoires encastrées et une charmante cheminée en fonte.
Chambre des cerfs et salle T-Pot : Chaque chambre offre un caractère unique, des cheminées d’origine aux vues à couper le souffle, parfaites pour la détente ou l’inspiration.
Salle de bain : Conservant son charme d’origine, la salle de bains spacieuse dispose de carreaux et d’équipements d’origine, y compris une luxueuse baignoire surdimensionnée.Deuxième étage :Chambre avec vue sur la tour : Complète avec cheminée d’origine et lumières au plomb.
Suite Attique : Profitez d’une vue panoramique depuis la Suite Attique. Il s’agit d’un espace polyvalent idéal pour les invités ou la retraite personnelle, doté d’un coin salon avec balcon Velux et d’une salle de douche pour plus de commodité.Sous-sol:Entièrement converti : Le sous-sol présente une opportunité pour un appartement indépendant, doté d’une cave à vin, d’une buanderie, d’un salon, d’une salle de sport / chambre et d’une salle de douche supplémentaire.Se déplacer à l’extérieur :Vastes jardins : Découvrez un havre de paix pour les amateurs de plein air, avec des jardins établis, des plates-bandes de légumes surélevées et une terrasse inférieure parfaite pour les rassemblements en plein air.
Pratique et pratique : Avec une maison d’été, un hangar et un grand parking pour quatre voitures, cette propriété offre également une praticité sans compromettre le charme d’un espace extérieur substantiel.Emplacement:
Situé à proximité du centre-ville de Ramsbottom lui-même, l’établissement occupe un cadre accessible et bien desservi. À proximité, vous trouverez de nombreuses promenades dans la campagne, comme autour de Holcombe Hill et de la tour Peel, ainsi que de belles landes à proximité.
Éducation et loisirs : La crèche méthodiste Holcombe, l’école primaire Hazelhurst et l’école secondaire Woodhey sont accessibles à pied, ainsi que les réserves naturelles à proximité et l’accès à la scène culinaire dynamique de Ramsbottom.
Transport et connectivité : L’accès facile aux réseaux autoroutiers et aux transports en commun garantit un confort pour les navetteurs et les aventuriers. Porche d’entrée - 2,47 m x 2,25 m (8'1 » x 7'5 ») - Couloir - 6,17 m x 1,94 m (20'3 » x 6'4 ») - avec rangement sous l’escalier Salle de réception 1 / Salle à manger - 4,97 m x 5,83 m (16'4 » x 19'2 ») - Salle de réception 2 / Salon - 5.14m x 4.63m (16'10 » x 15'2 ») - Cuisine/salle de petit-déjeuner - 4.53m x 4.63m (14'10 » x 15'2 ») - Porche arrière - Atterrissage- Chambre principale - 5,07 m x 5,70 m (16'8 » x 18'8 ») - Chambre 2 - 5,15 m x 4,55 m (16'11 » x 14'11 ») - Chambre 3 - 4,54 m x 4,57 m (14'11 » x 15'0 ») - Salle de bain - 2,68 m x 1,95 m (8'10 » x 6'5 ») - 2e palier - 3,00 m x 1,96 m (9'10 » x 6'5 ») - Salle de réception 3 / Bureau - 4.51m x 4.63m (14'10 » x 15'2 ») - Chambre 4 - 5,00 m x 4,63 m (16'5 » x 15'2 ») - Salle de douche attenante - 2.28 x 1.20 (7'5 » x 3'11 ») - Chambre 5 - 2,98 m x 4,85 m (9'9 » x 15'11 ») - Entrepôt - Palier inférieur - Salle de réception 4 - 5,12 m x 4,52 m (16'10 » x 14'10 ») - Porche arrière - 2,40 m x 1,20 m (7'10 » x 3'11 ») - Chambre 6 - 3.94m x 5.06m (12'11 » x 16'7 ») - Salle d’eau - 1,94 m x 1,36 m (6'4 » x 4'6 ») - Utilitaire - 3,26 m x 1,91 m (10'8 » x 6'3 ») - Atelier - 4,62 m x 2,24 m (15'2 » x 7'4 ») - Débarras - 4,92 m x 3,21 m (16'2 » x 10'6 ») - Débarras 2 - 2,85 m x 1,05 m (9'4 » x 3'5 ») - Wc extérieur - 2.00m x 2.17m (6'7 » x 7'1 ») - Parking fermé à l’avant et sur les côtés - Jardin avant - Patio arrière - Jardin arrière - Pont supérieur avec maison d’été - Notes des agents - Taxe d’habitation : Tranche 'E'
Tenure : Bail - 999 ans à compter du 1er juin 1903. Loyer Grount - £9.14.3d par an.
Droit de timbre : 0 % jusqu’à 250 000 £, 5 % du montant entre 250 001 £ et 925 000 £, 10 % du montant entre 925 001 £ et 1 500 000 £, 12 % du montant restant au-delà de 1 500 000 £. Pour certains achats, un supplément supplémentaire de 3 % peut être payable sur les propriétés dont le prix de vente est de 40 000 £ et plus. N’hésitez pas à nous appeler pour toute clarification sur le nouveau système de droit de timbre ou pour savoir ce que cela signifie pour votre achat. Avis de non-responsabilité F&C - Sauf indication contraire, ces détails peuvent être sous forme de projet sous réserve de l’approbation des vendeurs de la propriété. Nous attirons votre attention sur le fait que nous n’avons pas été en mesure de confirmer si certains éléments inclus dans cet établissement sont en parfait état de fonctionnement. Tout acheteur potentiel doit s’assurer de l’état de tout article particulier et aucun employé de Fine & Country n’a le pouvoir de donner des garanties à quelque égard que ce soit. Les dimensions indiquées ont été mesurées électroniquement et, en tant que telles, peuvent présenter une marge d’erreur, ni ne doivent être utilisées pour l’achat ou la pose de meubles, de revêtements de sol, etc. Les détails fournis dans ces détails de propriété sont sujets à des erreurs potentielles, mais ont été approuvés par le(s) vendeur(s) et, en tout état de cause, les erreurs et omissions sont exclues. Ces données immobilières ne constituent en aucun cas une partie d’une offre ou d’un contrat, et ne doivent pas être considérées uniquement ou comme une déclaration de fait. En cas de modifications structurelles ou de développements de la propriété, tout acheteur potentiel doit s’assurer que toutes les approbations appropriées de la planification, du contrôle des bâtiments, etc., ont été obtenues et respectées.Features:
- Garden
- Parking Демонстрируя исключительное присутствие и очарование в эдвардианском стиле, этот семейный дом с 6 спальнями доставляет удовольствие. С замечательными сохранившимися чертами, исключительными садами, красивой презентацией и отличным декором повсюду, эта недвижимость действительно является редкой жемчужиной, восхитительно представленной и поддерживаемой на всей территории, а также имеет удобное и выгодное расположение в пределах легкой досягаемости от центра города Рамсботтом.«Вествуд» - это потрясающий семейный дом. С любовью ухоженная и теперь представленная нынешними владельцами, недвижимость сочетает в себе элегантность и величие с просторными жилыми площадями, идеально подходящими для семейного проживания. С большими размерами комнат, а также впечатляющей высотой потолков и сохраненными элементами характера, это исключительная недвижимость с рядом красивых исторических особенностей, которые также добавляют реальное ощущение значимости и происхождения. Построенный в 1902 году, этот невероятный семейный дом является свидетельством неподвластной времени элегантности и исторического значения.Взгляд в прошлое:
Богатая история этой недвижимости сохранена в оригинальных документах об аренде и актах аренды, что позволяет заглянуть в его прошлых обитателей и эволюцию его окрестностей.Эта недвижимость предлагает просторные и основательные жилые помещения с тщательно продуманными пространствами, хорошо спланированными на 4 этажах и кратко включающими...Цокольный этаж:Кухня: Сочетая в себе функциональность и мастерство изготовления, кухня может похвастаться индивидуальными функциями, включая заказанный комод и плиту Everhot. С мраморными столешницами и встроенной техникой это кулинарный рай с выходом в задний сад и подвал.
Гостиная: Залитая естественным светом, гостиная источает тепло благодаря открытому огню и камину из итальянского мрамора. Оригинальные створчатые окна обрамляют панорамный вид на Манчестер и Пик-Дистрикт.
Столовая: Идеально подходящая для развлечений, столовая оснащена оригинальным чугунным камином, витражами и антикварными канделябрами, добавляющими нотку величия любому событию.
Крыльцо и холл: Приветствуя гостей оригинальной керамической плиткой и витражами, входное крыльцо ведет в зал, украшенный панелями Lincrusta и перилами из красного дерева, вызывающими ощущение неподвластной времени элегантности.Первый этаж:Главная спальня: Святилище комфорта, главная спальня с видом на эркер, встроенными шкафами и очаровательным чугунным камином.
Stag Room и T-Pot Room: Каждая комната обладает уникальным характером, от оригинальных каминов до захватывающих дух видов, идеально подходящих для отдыха или вдохновения.
Ванная комната: Сохраняя свой первоначальный шарм, просторная ванная комната украшена оригинальной плиткой и сантехникой, в том числе роскошной большой ванной.Второй этаж:Номер с видом на башню: В комплекте с оригинальным камином и свинцовыми светильниками.
Мансардный люкс: Насладитесь панорамным видом из мансардного люкса. Это универсальное пространство, идеально подходящее для гостей или личного отдыха, с лаунж-зоной с балконом Velux и душевой комнатой для дополнительного удобства.Подвал:Полностью переоборудованный: Цокольный этаж представляет собой возможность для автономной квартиры с винным погребом, подсобным помещением, гостиной, тренажерным залом/спальней и дополнительной душевой комнатой.Выход на улицу:Обширные сады: Откройте для себя рай для любителей активного отдыха на свежем воздухе с ухоженными садами, приподнятыми овощными грядками и нижней террасой, идеально подходящей для встреч на свежем воздухе.
Удобство и практичность: С летним домиком, сараем и просторной парковкой на четыре машины, эта недвижимость также предлагает практичность без ущерба для очарования значительного открытого пространства.Местоположение:
Отель расположен в непосредственной близости от центра города Рамсботтом, в доступном и хорошо обслуживаемом месте. В пределах легкой досягаемости находится множество загородных прогулок, таких как вокруг холма Холкомб и башни Пил, а также красивых близлежащих вересковых пустошей.
Образование и отдых: Методистский детский сад Холкомб, начальная школа Хейзелхерст и средняя школа Вудхи находятся в нескольких минутах ходьбы, наряду с близлежащими природными заповедниками и доступом к яркой кулинарной сцене Рамсботтома.
Транспорт и связь: Легкий доступ к сетям автомагистралей и общественному транспорту обеспечивает удобство как для пассажиров, так и для искателей приключений. Входное крыльцо - 2,47 м x 2,25 м (8 футов 1 дюйм x 7 футов 5 дюймов) - Прихожая - 6,17 м x 1,94 м (20 футов 3 дюйма x 6 футов 4 дюйма) - с местом для хранения под лестницей Приемная 1 / Столовая - 4,97 м x 5,83 м (16 футов 4 дюйма x 19 футов 2 дюйма) - Приемная 2 / Гостиная - 5,14 м x 4,63 м (16 футов 10 дюймов x 15 футов 2 дюйма) - Кухня/зал для завтрака - 4,53 м x 4,63 м (14 футов 10 дюймов x 15 футов 2 дюйма) - Заднее крыльцо - Посадка- Главная спальня - 5,07 м x 5,70 м (16 футов 8 дюймов x 18 футов 8 дюймов) - Спальня 2 - 5,15 м x 4,55 м (16 футов 11 дюймов x 14 футов 11 дюймов) - Спальня 3 - 4,54 м x 4,57 м (14 футов 11 дюймов x 15 футов 0 дюймов) - Ванная комната - 2,68 м x 1,95 м (8 футов 10 дюймов x 6 футов 5 дюймов) - 2-я посадка - 3,00 м x 1,96 м (9 футов 10 дюймов x 6 футов 5 дюймов) - Приемная 3 / Офис - 4,51 м x 4,63 м (14 футов 10 дюймов x 15 футов 2 дюй... Επιδεικνύοντας εξαιρετική εδουαρδιανή παρουσία και γοητεία, αυτό το οικογενειακό σπίτι 6 υπνοδωματίων είναι μια χαρά να δείτε. Με υπέροχα διατηρημένα χαρακτηριστικά, εξαιρετικούς κήπους, όμορφη παρουσίαση και εξαιρετική διακόσμηση σε όλους τους χώρους, αυτό το ακίνητο είναι πραγματικά ένα σπάνιο κόσμημα, που παρουσιάζεται και διατηρείται ευχάριστα σε όλη την έκταση, ενώ απολαμβάνει επίσης μια βολική και επιβλητική θέση σε κοντινή απόσταση από το κέντρο της πόλης Ramsbottom.Το «Westwood» είναι ένα εκπληκτικό οικογενειακό σπίτι. Με αγάπη φροντίδα και τώρα παρουσιάζεται από τους σημερινούς ιδιοκτήτες, το ακίνητο συνδυάζει κομψότητα και μεγαλοπρέπεια, με γενναιόδωρους χώρους διαβίωσης ιδανικούς για οικογενειακή διαβίωση. Με μεγάλα μεγέθη δωματίων σε όλους τους χώρους, μαζί με εντυπωσιακά ύψη οροφής και διατηρημένα στοιχεία χαρακτήρα, αυτό είναι ένα εξαιρετικό ακίνητο με μια σειρά από όμορφα χαρακτηριστικά εποχής που προσθέτουν μια πραγματική αίσθηση σημασίας και προέλευσης. Χτισμένο το 1902, αυτό το απίστευτο οικογενειακό σπίτι αποτελεί απόδειξη της διαχρονικής κομψότητας και της ιστορικής σημασίας.Μια ματιά στο παρελθόν:
Η πλούσια ιστορία αυτού του ακινήτου διατηρείται μέσω πρωτότυπων εγγράφων μίσθωσης και πράξεων, προσφέροντας μια ματιά στους προηγούμενους κατοίκους του και την εξέλιξη του περιβάλλοντός του.Αυτό το ακίνητο προσφέρει γενναιόδωρη και ουσιαστική διαμονή, με σχολαστικά διαμορφωμένους χώρους, καλά διαμορφωμένους σε 4 ορόφους και...Ισόγειο:Κουζίνα: Ένα μείγμα λειτουργικότητας και δεξιοτεχνίας, η κουζίνα διαθέτει ειδικά χαρακτηριστικά, όπως μια συρταριέρα και τη σειρά Everhot. Με μαρμάρινους πάγκους εργασίας και ενσωματωμένες συσκευές, είναι ένα γαστρονομικό καταφύγιο με πρόσβαση στον πίσω κήπο και το υπόγειο.
Σαλόνι: Λουσμένο στο φυσικό φως, το σαλόνι αποπνέει ζεστασιά με το τζάκι και το τζάκι από ιταλικό μάρμαρο. Τα αυθεντικά παράθυρα πλαισιώνουν την πανοραμική θέα στο Μάντσεστερ και την περιοχή Peak.
Τραπεζαρία: Ιδανική για διασκέδαση, η τραπεζαρία διαθέτει αυθεντικό τζάκι από χυτοσίδηρο, βιτρό παράθυρα και κηροπήγια αντίκες, προσθέτοντας μια πινελιά μεγαλοπρέπειας σε κάθε περίσταση.
Βεράντα και αίθουσα: Καλωσορίζοντας τους επισκέπτες με αυθεντικά κεραμικά πλακίδια και βιτρό, η βεράντα εισόδου οδηγεί σε μια αίθουσα διακοσμημένη με επένδυση Lincrusta και μαόνι bannisters, προκαλώντας μια αίσθηση διαχρονικής κομψότητας.Πρώτος όροφος:Master Bedroom: Ένα καταφύγιο άνεσης, το κύριο υπνοδωμάτιο προσφέρει θέα στα παράθυρα του κόλπου, εντοιχισμένες ντουλάπες και ένα γοητευτικό τζάκι από χυτοσίδηρο.
Stag Room και T-Pot Room: Κάθε δωμάτιο προσφέρει μοναδικό χαρακτήρα, από αυθεντικά τζάκια μέχρι θέα που κόβει την ανάσα, ιδανικό για χαλάρωση ή έμπνευση.
Μπάνιο: Διατηρώντας την αρχική του γοητεία, το ευρύχωρο μπάνιο διαθέτει αυθεντικά πλακάκια και φωτιστικά, συμπεριλαμβανομένης μιας πολυτελούς υπερμεγέθης μπανιέρας.Δεύτερος όροφος:Tower View Room: Πλήρης με αυθεντικό τζάκι και φώτα μολύβδου.
Attic Suite: Απολαύστε πανοραμική θέα από τη Attic Suite. Αυτός είναι ένας ευέλικτος χώρος ιδανικός για επισκέπτες ή προσωπικό καταφύγιο, που διαθέτει lounge με μπαλκόνι Velux και ντους για μεγαλύτερη άνεση.Υπόγειο:Πλήρως ανακαινισμένο: Το υπόγειο παρουσιάζει μια ευκαιρία για ένα αυτόνομο διαμέρισμα, που διαθέτει κελάρι κρασιών, βοηθητικό δωμάτιο, σαλόνι, γυμναστήριο / υπνοδωμάτιο και επιπλέον ντους.Μετακίνηση έξω:Εκτεταμένοι κήποι: Ανακαλύψτε ένα καταφύγιο για τους λάτρεις της υπαίθρου, με καθιερωμένους κήπους, υπερυψωμένα κρεβάτια λαχανικών και ένα χαμηλότερο κατάστρωμα ιδανικό για υπαίθριες συγκεντρώσεις.
Βολικό & πρακτικό: Με καλοκαιρινό σπίτι, υπόστεγο και άνετο χώρο στάθμευσης για τέσσερα αυτοκίνητα, αυτό το ακίνητο προσφέρει επίσης πρακτικότητα χωρίς συμβιβασμούς στη γοητεία του σημαντικού εξωτερικού χώρου.Τοποθεσία:
Σε κοντινή απόσταση από το κέντρο της πόλης Ramsbottom, το κατάλυμα καταλαμβάνει ένα προσβάσιμο και καλά εξυπηρετούμενο περιβάλλον. Σε κοντινή απόσταση, υπάρχουν πολλοί περίπατοι στην εξοχή, όπως γύρω από το λόφο Holcombe και τον πύργο Peel, καθώς και όμορφοι κοντινοί βάλτοι.
Εκπαίδευση και αναψυχή: Το νηπιαγωγείο Holcombe Methodist, το δημοτικό σχολείο Hazelhurst και το γυμνάσιο Woodhey βρίσκονται σε κοντινή απόσταση με τα πόδια, μαζί με κοντινά φυσικά καταφύγια και πρόσβαση στη ζωντανή γαστρονομική σκηνή του Ramsbottom.
Μεταφορές και συνδεσιμότητα: Η εύκολη πρόσβαση στα δίκτυα αυτοκινητοδρόμων και στις δημόσιες συγκοινωνίες εξασφαλίζει ευκολία τόσο για τους μετακινούμενους όσο και για τους τυχοδιώκτες. Βεράντα εισόδου - 2.47m x 2.25m (8'1 "x 7'5") - Προθάλαμος - 6.17m x 1.94m (20'3" x 6'4") - Με αποθήκευση κάτω από σκάλες Αίθουσα υποδοχής 1 / Τραπεζαρία - 4.97m x 5.83m (16'4" x 19'2") - Αίθουσα υποδοχής 2 / Σαλόνι - 5.14m x 4.63m (16'10" x 15'2") - Κουζίνα/Αίθουσα πρωινού - 4.53m x 4.63m (14'10" x 15'2") - Πίσω βεράντα - Προσγείωση- Master Υπνοδωμάτιο - 5.07m x 5.70m (16'8" x 18'8") - Υπνοδωμάτιο 2 - 5.15m x 4.55m (16'11" x 14'11") - Υπνοδωμάτιο 3 - 4.54m x 4.57m (14'11" x 15'0") - Μπάνιο - 2.68m x 1.95m (8'10" x 6'5") - 2η προσγείωση - 3.00m x 1.96m (9'10" x 6'5") - Αίθουσα υποδοχής 3 / Γραφείο - 4.51m x 4.63m (14'10" x 15'2") - Υπνοδωμάτιο 4 - 5.00m x 4.63m (16'5" x 15'2") - Ιδιωτικό μπάνιο με ντους - 2.28 x 1.20 (7'5" x 3'11") - Υπνοδωμάτιο 5 - 2.98m x 4.85m (9'9" x 15'11") - Αποθήκη - Κάτω προσγείωση - Αίθουσα υποδοχής 4 - 5.12m x 4.52m (16'10" x 14'10") - Πίσω βεράντα - 2.40m x 1.20m (7'10" x 3'11") - Υπνοδωμάτιο 6 - 3.94m x 5.06m (12'11" x 16'7") - Ντους - 1.94m x 1.36m (6'4" x 4'6") - Βοηθητικό πρόγραμμα - 3.26m x 1.91m (...