A CARREGAR FOTOGRAFIAS...
Warszawski zachodni - Casa e casa unifamiliar à vendre
607.324 EUR
Casa e Casa Unifamiliar (Para venda)
Referência:
EDEN-T97040008
/ 97040008
Referência:
EDEN-T97040008
País:
PL
Cidade:
Leszno
Código Postal:
05
Categoria:
Residencial
Tipo de listagem:
Para venda
Tipo de Imóvel:
Casa e Casa Unifamiliar
Tamanho do imóvel:
361 m²
Tamanho do lote:
1.107 m²
Divisões:
7
Quartos:
4
Casas de Banho:
4
Varanda:
Sim
Terraço:
Sim
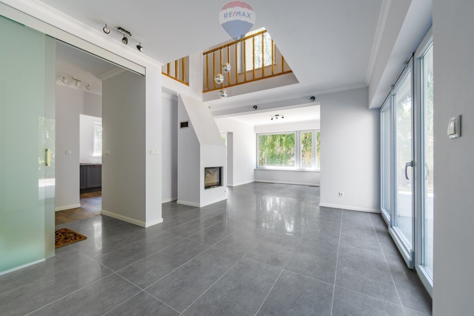
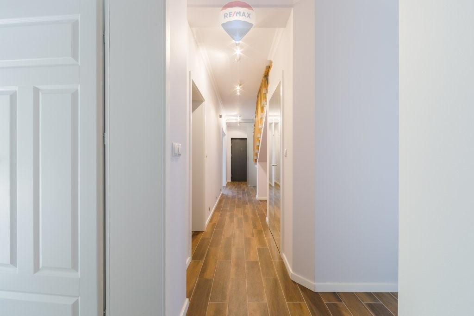
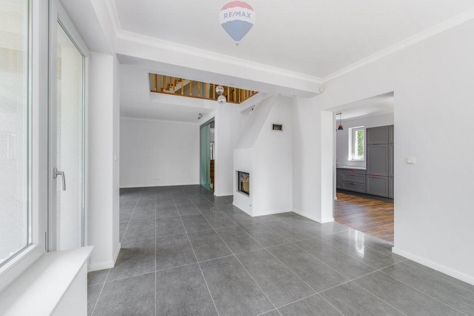
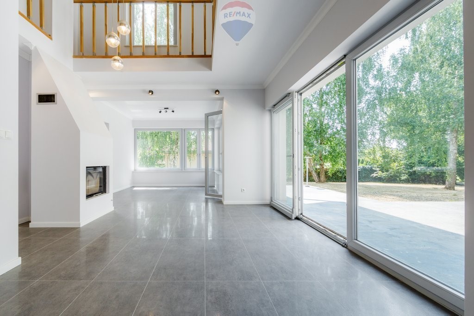
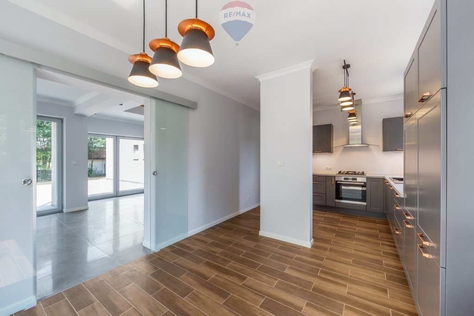
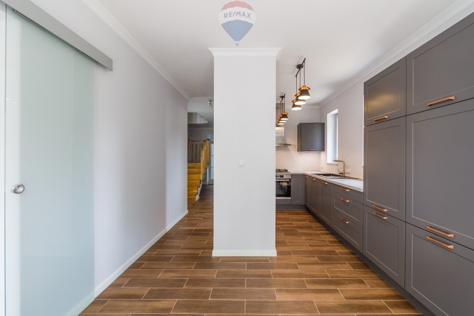
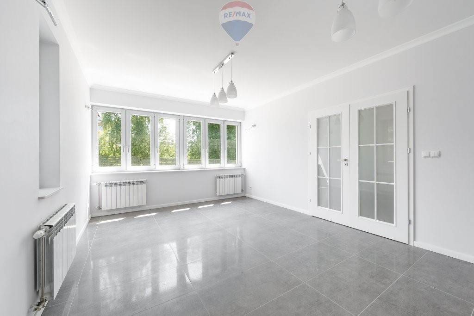
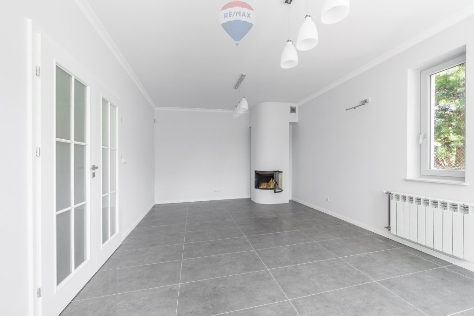
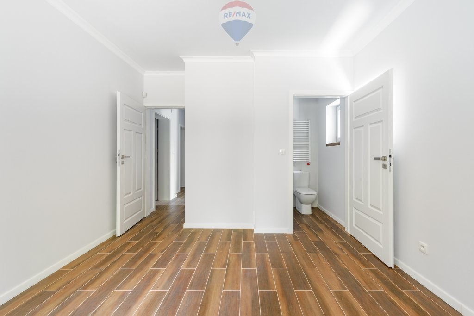
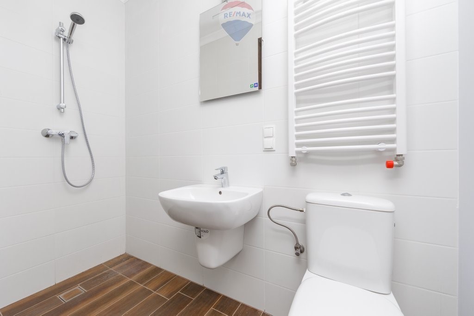
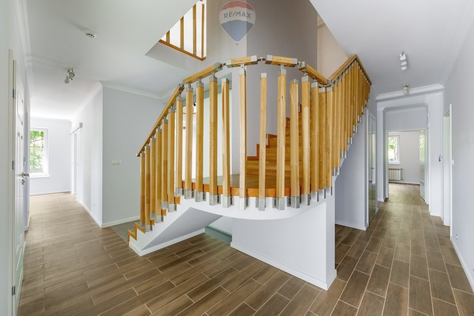
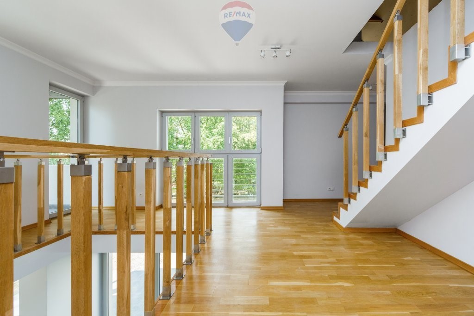
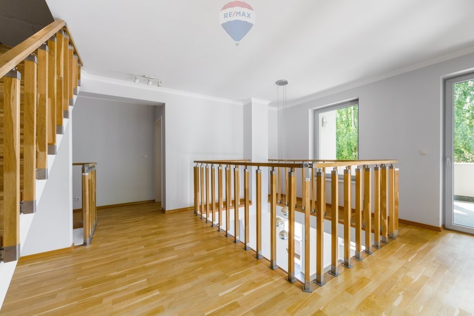
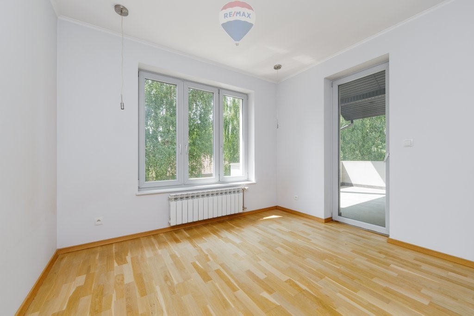
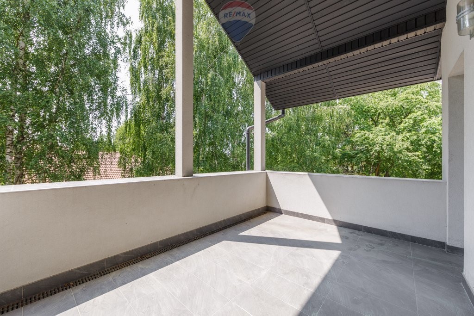
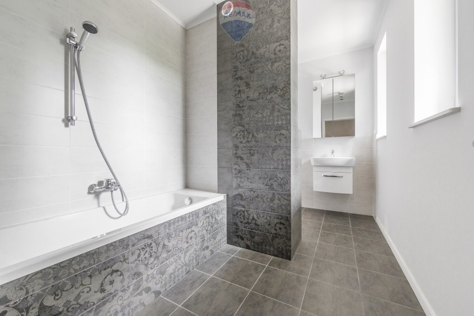
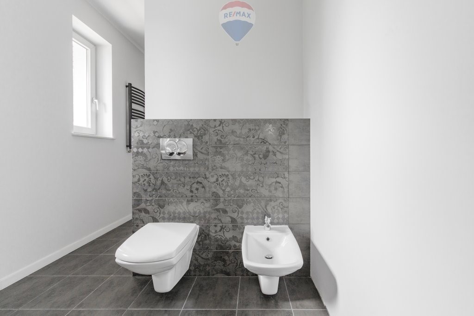
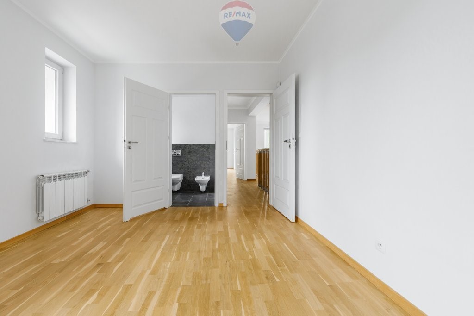
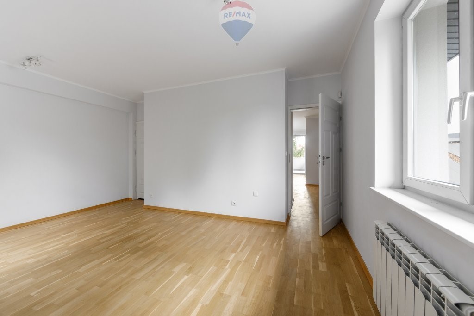
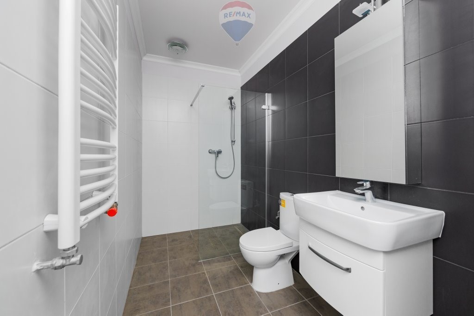
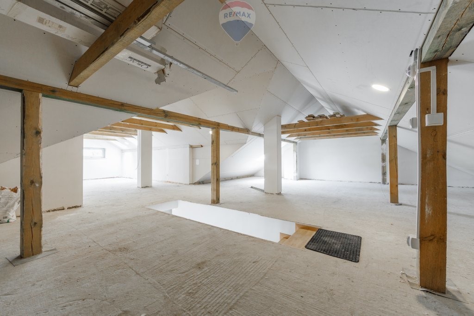
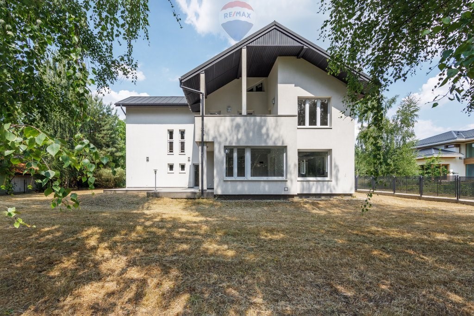
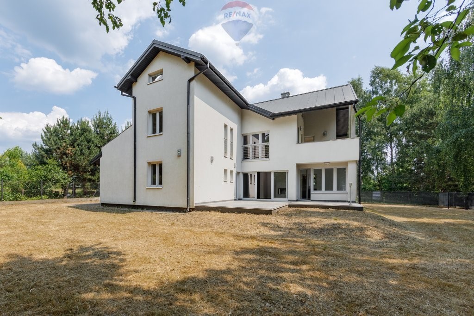
Total area: 361 m2
Usable area: 255 m2
Land area: 1107 m2
Year of construction: 2016
Building type: detached
Building condition: very good
Access road: paved
The local development plan is in preparation. In a quiet and peaceful area, large plots with single-family housing.
KW for the land property and the share in the road.
Full documentation of the construction of the house.
HOUSE DESCRIPTION:
Ground floor:
Living room
Dining room
utility room,
1 room with private bathroom
terrace overlooking the garden
living room and dining room with separate fireplaces.
heated floor in the kitchen, living room and dining room (terracotta)
Floor:
3 rooms with private bathroom
bedroom + small dressing room with a place for a dressing table + bathroom + large dressing room
(all rooms form an independent passageway with two entrances)
large terrace next to the double bedroom
Stairs and bedrooms lined with oak parquet of the highest quality.
Attic: prepared for adaptation
Media:
CO: gas, fireplace
CW: electricity, gas, septic tank [municipal sewage system building in progress]
Equipment:
Kitchen: household appliances and built-in kitchen furniture [dishwasher, gas cooker, electric oven, extractor. No refrigerator.
Bathrooms: fully equipped
Pantry and wardrobe: to be used
Carport next to the house for 2 cars, entrance directly to the house from the carport
Parking space: 5 spaces on the property
Price: 2 618 000 PLN
LEAD AGENT
MAREK WOJTCZAK
In the case of this offer, the remuneration of our agency is covered by the property owner.
The description of the offer contained on the website is prepared on the basis of the inspection of the property and information obtained from the owner, may be subject to update and does not constitute an offer specified in Article 66 et seq. of the Civil Code.
Offer sent from the ASARI CRM (asaricrm.com) program for real estate agencies
Features:
- Balcony
- Terrace Veja mais Veja menos Oferuję Państwu niepozorny z zewnątrz, za to z bogatym wnętrzem, pełen światła DOM o wyszukanej elegancji. Piętrowy, wykończony i wyposażony w zabudowę stałą. W intymnym i rodzinnym nastroju. Charakter i układ domu wynika z kraju pochodzenia właściciela i architekta. Hiszpański klimat w pobliżu Warszawy. Nie użytkowany, w stanie idealnym.
Powierzchnia całkowita: 361 m2
Powierzchnia użytkowa: 255 m2
Powierzchnia działki: 1107 m2
Rok budowy: 2016 r.
Rodzaj budynku: wolnostojący
Stan budynku: bardzo dobry
Droga dojazdowa: utwardzona
MPZP w przygotowaniu. W cichej i spokojnej okolicy duże działki z zabudową jednorodzinną.
KW dla nieruchomości gruntowej oraz udziału w drodze.
Pełna dokumentacja budowy domu.
OPIS DOMU:
Parter:
salon,
jadalnia
pomieszczenie gospodarcze,
1 pokój z łazienką
taras wychodzący do ogrodu
salon i jadalnia z osobnymi kominkami.
podłoga w kuchni, salonie i jadalni podgrzewana (terrakota)
Piętro:
3 pokoje z łazienką
sypialnia + garderoba mała z miejscem na toaletkę + łazienka + garderoba duża
(wszystkie pomieszczenie tworzą niezależny ciąg komunikacyjny z dwoma wejściami)
duży taras przy sypialni małżeńskiej
schody i sypialnie wyłożone dębowym parkietem najwyższego gatunku.
Poddasze: przygotowane do adaptacji
Media:
CO: gazowe, kominek
CW: prąd, gaz, szambo [bud. kanalizacji miejskiej w toku]
Wyposażenie:
Kuchnia: AGD i meble kuchenne w zabudowie [zmywarka, kuchnia gazowa, piekarnik el., pochłaniacz. Brak lodówki.
Łazienki: w pełni wyposażone
Spiżarni i garderoby: do zagospodarowania
Wiata przy domu na 2 samochody, z wiaty wejście bezpośrednio do domu
Miejsce parkingowe: na posesji 5 miejsc
Cena: 2 618 000 PLN
AGENT PROWADZĄCY
MAREK WOJTCZAK
W przypadku tej oferty wynagrodzenie naszego biura pokrywa właściciel nieruchomości.
Opis oferty zawarty na stronie internetowej sporządzany jest na podstawie oględzin nieruchomości oraz informacji uzyskanych od właściciela, może podlegać aktualizacji i nie stanowi oferty określonej w art. 66 i następnych K.C.
Oferta wysłana z programu dla biur nieruchomości ASARI CRM (asaricrm.com)
Features:
- Balcony
- Terrace Je vous propose une MAISON discrète de l’extérieur, mais avec un intérieur riche, plein de lumière MAISON d’une élégance sophistiquée. Bâtiment de deux étages, fini et équipé de bâtiments permanents. Dans une ambiance intime et familiale. Le caractère et la disposition de la maison sont déterminés par le pays d’origine du propriétaire et de l’architecte. Ambiance espagnole près de Varsovie. Non utilisé, en parfait état.
Surface totale : 361 m2
Surface utile : 255 m2
Surface du terrain : 1107 m2
Année de construction : 2016
Type de bâtiment : détaché
État de l’immeuble : très bon
Route d’accès : goudronnée
Plan de développement local en préparation. Dans un quartier calme et paisible, grandes parcelles de terrain avec habitation unifamiliale.
SP pour la propriété foncière et une part dans la route.
Documentation complète de la construction de la maison.
DESCRIPTION DE LA MAISON :
Rez-de-chaussée:
Salon
Salle à manger
buanderie,
1 chambre avec salle de bain privée
Terrasse donnant sur le jardin
Salon et salle à manger avec cheminées séparées.
Plancher chauffant dans la cuisine, le salon et la salle à manger (terre cuite)
Sol:
3 chambres avec salle de bain privée
chambre + petit dressing avec espace pour une coiffeuse + salle de bain + grande armoire
(toutes les chambres forment un passage indépendant avec deux entrées)
Grande terrasse à côté de la chambre double
Les escaliers et les chambres sont recouverts d’un parquet en chêne de la plus haute qualité.
Grenier : préparé pour l’adaptation
Média:
CO : gaz, foyer
DH : électricité, gaz, fosse septique [construction du système d’égout municipal en cours]
Équipement:
Cuisine : appareils électroménagers et meubles de cuisine encastrés [lave-vaisselle, cuisinière à gaz, four électrique, hotte. Pas de réfrigérateur.
Salles de bains : entièrement équipées
Garde-manger et dressing : à gérer
Abri d’auto à côté de la maison pour 2 voitures, de l’entrée de l’abri d’auto directement à la maison
Place de parking : 5 places sur la propriété
Prix : 2 618 000 PLN
AGENT PRINCIPAL
MAREK WOJTCZAK
Dans le cas de cette offre, la rémunération de notre bureau est prise en charge par le propriétaire du bien.
La description de l’offre contenue sur le site web est préparée sur la base de l’inspection de la propriété et des informations obtenues auprès du propriétaire, peut faire l’objet d’une mise à jour et ne constitue pas une offre visée aux articles 66 et suivants du Code civil.
Offre envoyée par ASARI CRM (asaricrm.com)
Features:
- Balcony
- Terrace I offer you an inconspicuous from the outside, but with a rich interior, full of light HOUSE of sophisticated elegance. Two-storey, finished and equipped with permanent furniture. In an intimate and family mood. The character and layout of the house results from the country of origin of the owner and architect. Spanish climate near Warsaw. Unused, in perfect condition.
Total area: 361 m2
Usable area: 255 m2
Land area: 1107 m2
Year of construction: 2016
Building type: detached
Building condition: very good
Access road: paved
The local development plan is in preparation. In a quiet and peaceful area, large plots with single-family housing.
KW for the land property and the share in the road.
Full documentation of the construction of the house.
HOUSE DESCRIPTION:
Ground floor:
Living room
Dining room
utility room,
1 room with private bathroom
terrace overlooking the garden
living room and dining room with separate fireplaces.
heated floor in the kitchen, living room and dining room (terracotta)
Floor:
3 rooms with private bathroom
bedroom + small dressing room with a place for a dressing table + bathroom + large dressing room
(all rooms form an independent passageway with two entrances)
large terrace next to the double bedroom
Stairs and bedrooms lined with oak parquet of the highest quality.
Attic: prepared for adaptation
Media:
CO: gas, fireplace
CW: electricity, gas, septic tank [municipal sewage system building in progress]
Equipment:
Kitchen: household appliances and built-in kitchen furniture [dishwasher, gas cooker, electric oven, extractor. No refrigerator.
Bathrooms: fully equipped
Pantry and wardrobe: to be used
Carport next to the house for 2 cars, entrance directly to the house from the carport
Parking space: 5 spaces on the property
Price: 2 618 000 PLN
LEAD AGENT
MAREK WOJTCZAK
In the case of this offer, the remuneration of our agency is covered by the property owner.
The description of the offer contained on the website is prepared on the basis of the inspection of the property and information obtained from the owner, may be subject to update and does not constitute an offer specified in Article 66 et seq. of the Civil Code.
Offer sent from the ASARI CRM (asaricrm.com) program for real estate agencies
Features:
- Balcony
- Terrace