A CARREGAR FOTOGRAFIAS...
Casa e Casa Unifamiliar (Para venda)
Referência:
EDEN-T97041548
/ 97041548
Referência:
EDEN-T97041548
País:
PL
Cidade:
Choczewo
Código Postal:
84-210
Categoria:
Residencial
Tipo de listagem:
Para venda
Tipo de Imóvel:
Casa e Casa Unifamiliar
Tamanho do imóvel:
218 m²
Tamanho do lote:
1.193 m²
Divisões:
6
Quartos:
2
Casas de Banho:
2
Varanda:
Sim

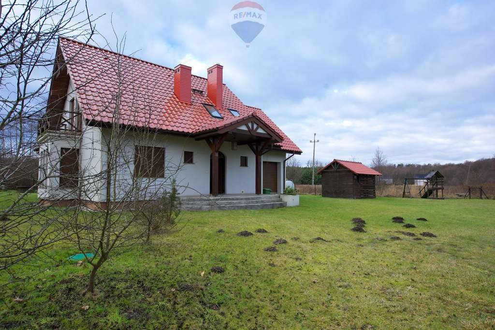
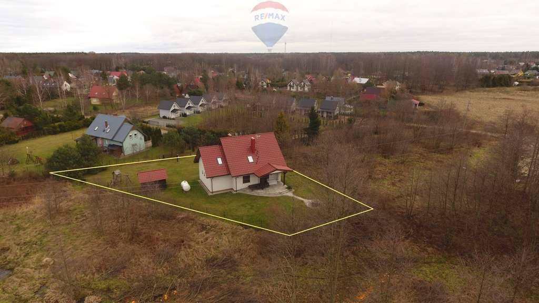

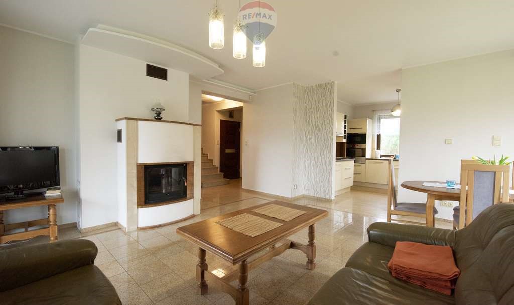
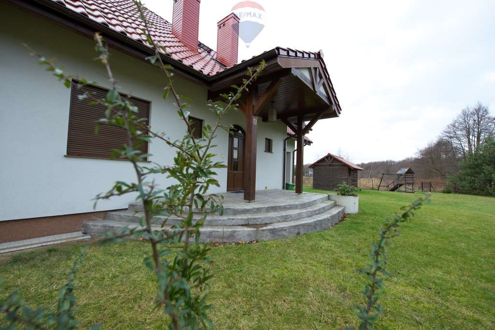

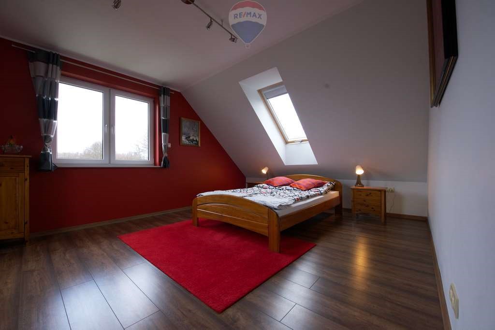
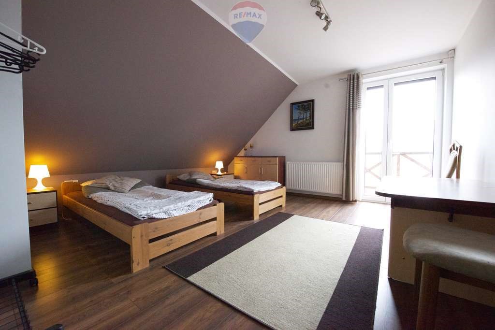


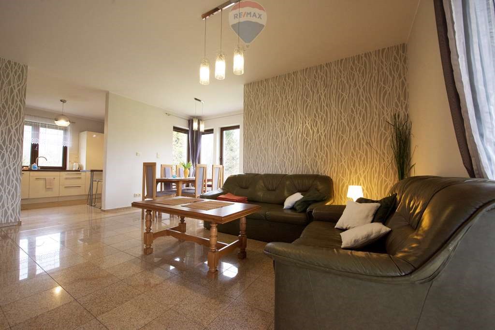
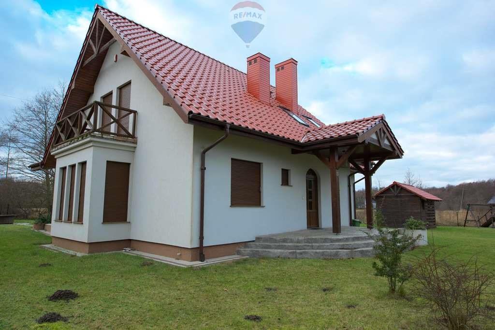
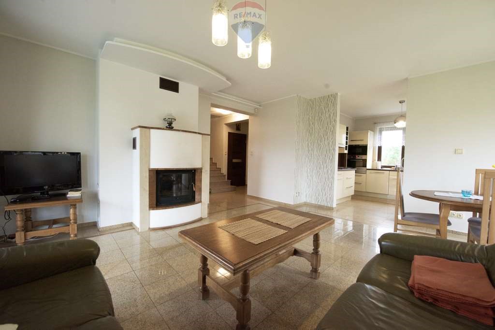


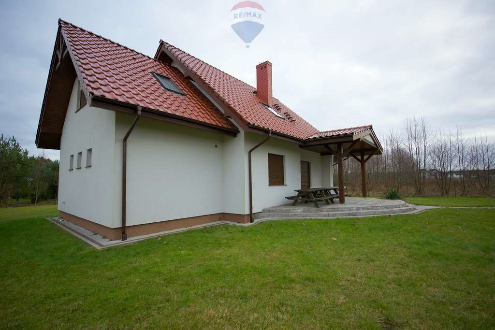
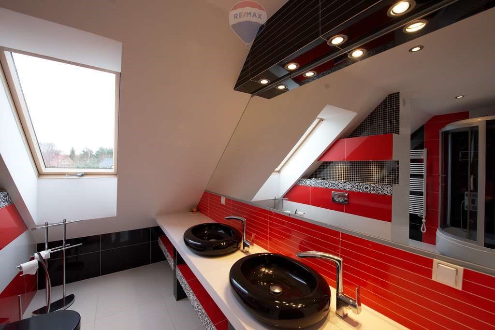
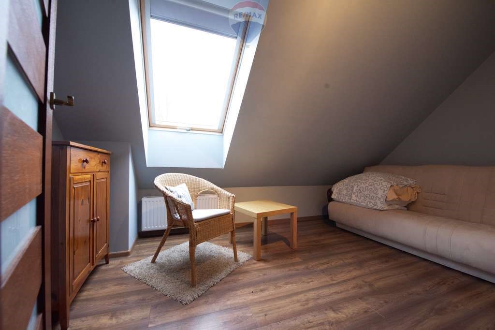



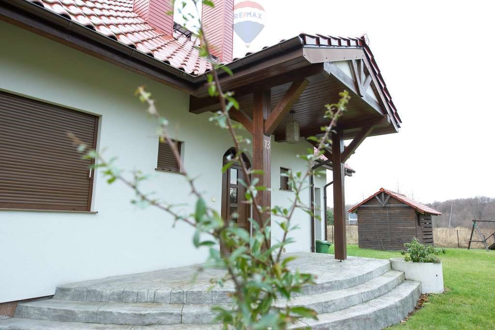
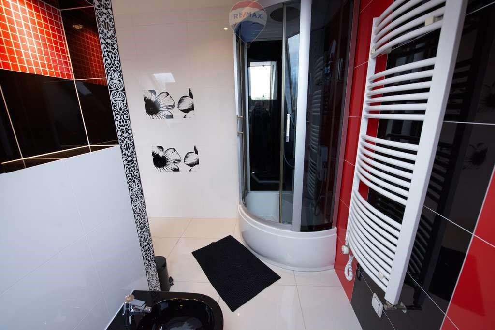


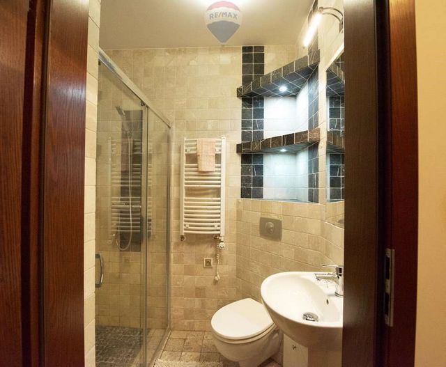
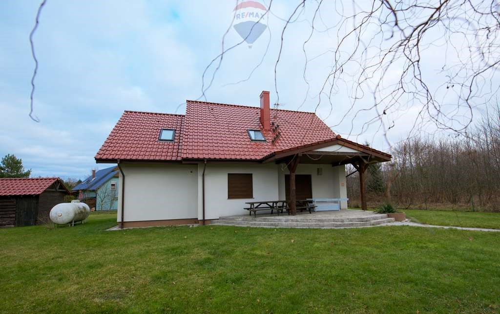
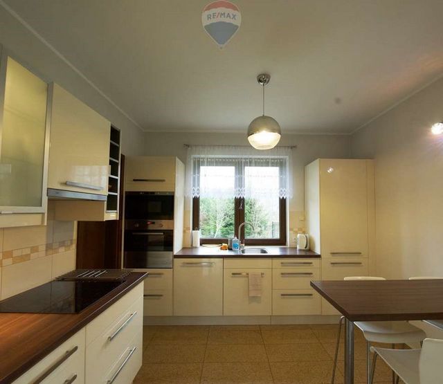

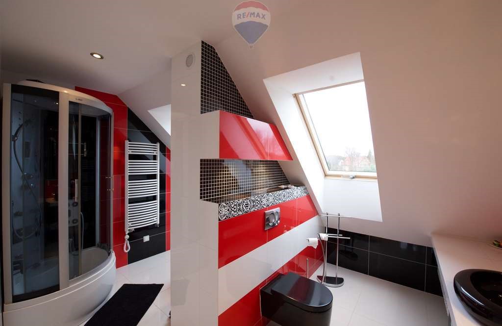
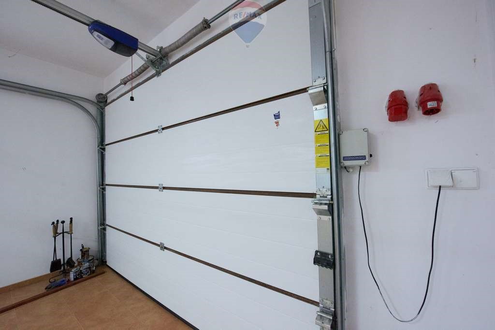
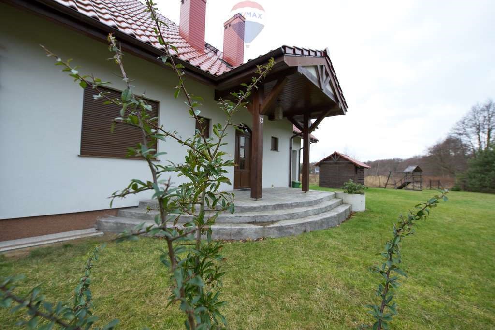
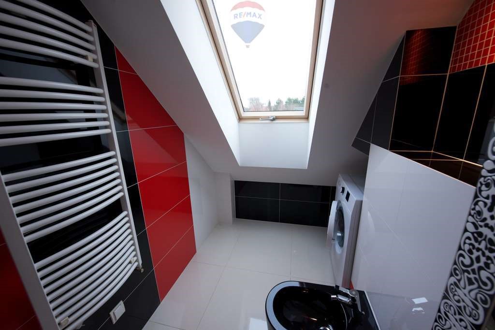
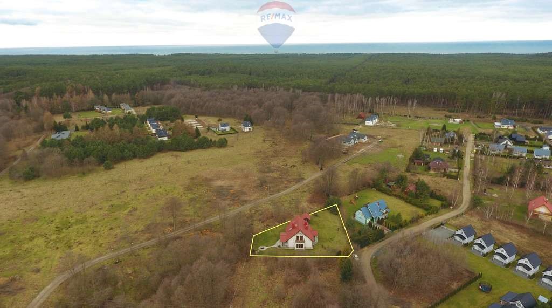

Plot No. 132/35 with an area of 1193 m2 and additionally a share in the road in plot No. 132/17.
The total area of the house is 218 m2.
Usable area of the ground floor 70.9 m2.
Usable floor area 52.09 m2
On the ground floor there are:
Vestibule 3.88 m2
Hall 5 m2
Boiler room 5.20 m2
Bathroom with shower 2.48 m2
Kitchen 9.55 m2
Pantry 1.73 m2
Living room with fireplace and dining room 26.82 m2
Bedroom 13.95 m2
Cellar under the stairs 1.48 m2
Garage with entrance directly from the house. 23.04 m2.
(The garage is heated and has an electrically opened and closed gate.
Directly from the living room you can go out to the covered, spacious terrace.
On the first floor there are:
Bedroom I 12.94 m2
Bedroom II 12.97 m2
The bedrooms are connected by a terrace with a beautiful view of the surrounding area.
Bedroom III 12.17 m2
Corridor 7.55 m2
Bathroom 6.46 m2
(two-zone bathroom with a hydromassage shower, bidet and two sinks)
Attic with ladder stairs.
The house was built in 2013 in brick technology, with a concrete ceiling.
External walls: blocks. Insulation with 2x10 cm polystyrene.
PVC double-glazed windows.
On the first floor, on the sloping roof surface, there are Fakro wooden tilt windows.
Roof with ceramic tiles.
Floor: stone (polished stone) and wood panels.
Home heating is alternative:
External gas cylinder operated by the "Dragon Gas" company. You can continue deliveries or change the operator.
A fireplace with a water jacket that perfectly copes with heating the entire house and hot water for washing.
Both bathrooms have water and electric radiators, which can also be used outside the heating season.
Living room, kitchen and bathrooms: underfloor heating.
Other rooms: panel radiators.
The house is furnished and sold with all the elements.
(beds in each bedroom, leather sofas in the living room, free-standing wardrobes and bookcases, custom-made furniture)
Kitchen appliances:
Dishwasher 60 cm.
Built-in oven at the height of the countertop.
Built-in microwave.
Built-in fridge with freezer.
Drawers and cabinets have a soft-close sound.
Safety:
Alarm with notification to your phone.
Intercom.
Anti-burglary roller shutters in every window
Reinforced exterior doors.
On the roof there is a terrestrial television antenna with distribution to each room.
Next to the house there is a woodshed.
Media:
Current 230/360 V
Water: deep well.
Sewage: chamber septic tank.
The house is prepared to handle the municipal installation in the field of water and sewage.
The municipality declares that it will be connected in the near future.
Neighbourhood:
Kopalino is a seaside town located about 2 km from the beach. It is surrounded by forests, which in autumn abound in mushrooms and berries. Not far away is Lake Kopalińskie. An excellent place for summer recreation, but also for a year-round stay, for people who like peace and closeness to nature.
It will take about 5 minutes to get to the nearest town. In Choczewo there are shops, a bank, a school, a gas station.
The Kashubian Route allows quick access to the Tri-City.
Film
I invite you to the presentations.
In the case of this offer, the remuneration of our agency is covered by the property owner.
The description of the offer contained on the website is prepared on the basis of an inspection of the property and information obtained from the owner, may be subject to update and does not constitute an offer specified in Art. 66 and following of the Civil Code.
Offer sent from the ASARI CRM (asaricrm.com) program for real estate agencies
Features:
- Balcony Veja mais Veja menos Na sprzedaż dom jednorodzinny, całoroczny, wybudowany w 2013 roku, z dużą działką.
Działka nr 132/35 o powierzchni 1193 m2 oraz dodatkowo udział w drodze w działce nr 132/17.
Powierzchnia całkowita domu 218 m2.
Powierzchnia użytkowa parteru 70,9 m2.
Powierzchnia użytkowa piętra 52,09 m2
Na parterze znajdują się:
Przedsionek 3,88 m2
Przedpokój 5 m2
Kotłownia 5,20 m2
Łazienka z prysznicem 2,48 m2
Kuchnia 9,55 m2
Spiżarnia 1,73 m2
Salon z kominkiem i jadalnią 26,82 m2
Sypialnia 13,95 m2
Piwniczka pod schodami 1,48 m2
Garaż z wejściem bezpośrednio z domu. 23,04 m2.
(garaż jest ogrzewany i posiada bramę otwieraną i zamykaną elektrycznie.
Bezpośrednio z salonu można wyjść na zadaszony, przestronny taras.
Na piętrze znajdują się:
Sypialnia I 12,94 m2
Sypialnia II 12,97 m2
Sypialnie połączone są tarasem, z którego rozpościera się piękny widok na okolicę.
Sypialnia III 12,17 m2
Korytarz 7,55 m2
Łazienka 6,46 m2
(łazienka dwustrefowa z kabiną prysznicową z hydromasażem, bidetem i dwoma umywalkami)
Strych z wejściem po schodach drabinkowych.
Dom powstał w 2013 roku w technologi murowanej, ze stropem betonowym.
Ściany zewnętrzne: bloczki. Ocieplenie styropianem 2x10 cm.
Okna dwuszybowe PCV.
Na piętrze, na powierzchni dachowej skośnej, okna drewniane uchylne Fakro.
Dach z dachówką ceramiczną.
Podłoga: kamienna (kamień polerowany) i panele drewniane.
Ogrzewanie domu jest alternatywne:
Butla gazowa zewnętrzna obsługiwana przez firmę „Dragon Gas”. Można kontynuować dostawy lub zmienić operatora.
Kominek z płaszczem wodnym, który doskonale radzi sobie z ogrzewaniem całego domu i ciepłą wodą do mycia.
W obu łazienkach znajdują się grzejniki wodno-elektryczne, do wykorzystania także poza sezonem grzewczym.
Salon, kuchnia i łazienki: ogrzewanie podłogowe.
Pozostałe pomieszczenia: grzejniki płytowe.
Dom jest umeblowany i sprzedawany ze wszystkimi elementami.
(łóżka w każdej sypialni, w salonie sofy ze skóry, szafy i regały wolnostojące, zabudowy pod wymiar)
Sprzęty w kuchni:
Zmywarka 60 cm.
Piekarnik na wysokości blatu w zabudowie.
Kuchenka mikrofalowa w zabudowie.
Lodówka z zamrażarką w zabudowie.
Szuflady i szafki mają cichy domyk.
Bezpieczeństwo:
Alarm z powiadomieniem na telefon.
Domofon.
Rolety antywłamaniowe w każdym oknie
Drzwi zewnętrzne wzmocnione.
Na dachu zamontowana jest antena telewizji naziemnej z rozprowadzeniem do każdego pokoju.
Obok domu znajduje się drewutnia.
Media:
Prąd 230/360 V
Woda: studnia głębinowa.
Ścieki: szambo komorowe.
Dom jest przygotowany do obsługi instalacji gminnej w zakresie wody i ścieków.
Gmina deklaruje podłączenie w najbliższym czasie.
Okolica:
Kopalino to nadmorska miejscowość położona ok 2 km od plaży. Otoczona jest lasami, które jesienią obfitują w grzyby i jagody. W niedalekiej odległości znajduje się Jezioro Kopalińskie. Znakomite miejsce na letni wypoczynek ale także do całorocznego pobytu, dla osób lubiących spokój i bliskość przyrody.
Dojazd do najbliższej miejscowości zajmie ok 5 min. W Choczewie znajdują się sklepy, bank, szkoła, stacja benzynowa.
Trasa Kaszubska umożliwia szybki dojazd do Trójmiasta.
Film
Zapraszam na prezentacje.
W przypadku tej oferty wynagrodzenie naszego biura pokrywa właściciel nieruchomości.
Opis oferty zawarty na stronie internetowej sporządzany jest na podstawie oględzin nieruchomości oraz informacji uzyskanych od właściciela, może podlegać aktualizacji i nie stanowi oferty określonej w art. 66 i następnych K.C.
Oferta wysłana z programu dla biur nieruchomości ASARI CRM (asaricrm.com)
Features:
- Balcony For sale a single-family, year-round house, built in 2013, with a large plot.
Plot No. 132/35 with an area of 1193 m2 and additionally a share in the road in plot No. 132/17.
The total area of the house is 218 m2.
Usable area of the ground floor 70.9 m2.
Usable floor area 52.09 m2
On the ground floor there are:
Vestibule 3.88 m2
Hall 5 m2
Boiler room 5.20 m2
Bathroom with shower 2.48 m2
Kitchen 9.55 m2
Pantry 1.73 m2
Living room with fireplace and dining room 26.82 m2
Bedroom 13.95 m2
Cellar under the stairs 1.48 m2
Garage with entrance directly from the house. 23.04 m2.
(The garage is heated and has an electrically opened and closed gate.
Directly from the living room you can go out to the covered, spacious terrace.
On the first floor there are:
Bedroom I 12.94 m2
Bedroom II 12.97 m2
The bedrooms are connected by a terrace with a beautiful view of the surrounding area.
Bedroom III 12.17 m2
Corridor 7.55 m2
Bathroom 6.46 m2
(two-zone bathroom with a hydromassage shower, bidet and two sinks)
Attic with ladder stairs.
The house was built in 2013 in brick technology, with a concrete ceiling.
External walls: blocks. Insulation with 2x10 cm polystyrene.
PVC double-glazed windows.
On the first floor, on the sloping roof surface, there are Fakro wooden tilt windows.
Roof with ceramic tiles.
Floor: stone (polished stone) and wood panels.
Home heating is alternative:
External gas cylinder operated by the "Dragon Gas" company. You can continue deliveries or change the operator.
A fireplace with a water jacket that perfectly copes with heating the entire house and hot water for washing.
Both bathrooms have water and electric radiators, which can also be used outside the heating season.
Living room, kitchen and bathrooms: underfloor heating.
Other rooms: panel radiators.
The house is furnished and sold with all the elements.
(beds in each bedroom, leather sofas in the living room, free-standing wardrobes and bookcases, custom-made furniture)
Kitchen appliances:
Dishwasher 60 cm.
Built-in oven at the height of the countertop.
Built-in microwave.
Built-in fridge with freezer.
Drawers and cabinets have a soft-close sound.
Safety:
Alarm with notification to your phone.
Intercom.
Anti-burglary roller shutters in every window
Reinforced exterior doors.
On the roof there is a terrestrial television antenna with distribution to each room.
Next to the house there is a woodshed.
Media:
Current 230/360 V
Water: deep well.
Sewage: chamber septic tank.
The house is prepared to handle the municipal installation in the field of water and sewage.
The municipality declares that it will be connected in the near future.
Neighbourhood:
Kopalino is a seaside town located about 2 km from the beach. It is surrounded by forests, which in autumn abound in mushrooms and berries. Not far away is Lake Kopalińskie. An excellent place for summer recreation, but also for a year-round stay, for people who like peace and closeness to nature.
It will take about 5 minutes to get to the nearest town. In Choczewo there are shops, a bank, a school, a gas station.
The Kashubian Route allows quick access to the Tri-City.
Film
I invite you to the presentations.
In the case of this offer, the remuneration of our agency is covered by the property owner.
The description of the offer contained on the website is prepared on the basis of an inspection of the property and information obtained from the owner, may be subject to update and does not constitute an offer specified in Art. 66 and following of the Civil Code.
Offer sent from the ASARI CRM (asaricrm.com) program for real estate agencies
Features:
- Balcony Na prodej rodinný dům s celoročním provozem, postavený v roce 2013, s velkým pozemkem.
Parcela č. 132/35 o výměře 1193 m2 a navíc podíl na komunikaci na pozemku č. 132/17.
Celková plocha domu je 218 m2.
Užitná plocha přízemí 70,9 m2.
Užitná plocha 52.09 m2
V přízemí se nachází:
Předsíň 3,88 m2
Hala 5 m2
Kotelna 5.20 m2
Koupelna se sprchovým koutem 2.48 m2
Kuchyně 9.55 m2
Spíž 1.73 m2
Obývací pokoj s krbem a jídelnou 26,82 m2
Ložnice 13.95 m2
Sklep pod schody 1,48 m2
Garáž s vjezdem přímo z domu. 23,04 m2.
(Garáž je vytápěná a má elektricky otevíratelnou a uzavřenou bránu.
Přímo z obývacího pokoje můžete vyjít na krytou, prostornou terasu.
V prvním patře se nachází:
Ložnice I 12.94 m2
Ložnice II 12.97 m2
Ložnice jsou propojeny terasou s krásným výhledem do okolí.
Ložnice III 12.17 m2
Chodba 7,55 m2
Koupelna 6.46 m2
(dvouzónová koupelna s hydromasážním sprchovým koutem, bidetem a dvěma umyvadly)
Podkroví se žebříkovými schody.
Dům byl postaven v roce 2013 zděnou technologií, s betonovým stropem.
Vnější stěny: bloky. Zateplení polystyrenem 2x10 cm.
Okna z PVC s dvojitým zasklením.
V prvním patře, na šikmé ploše střechy, jsou dřevěná výklopná okna Fakro.
Střecha s keramickými taškami.
Podlaha: kámen (leštěný kámen) a dřevěné panely.
Vytápění domu je alternativou:
Externí plynová láhev provozovaná společností "Dragon Gas". Můžete pokračovat v dodávkách nebo změnit operátora.
Krb s vodním pláštěm, který dokonale zvládne vytápění celého domu a teplou vodu na mytí.
Obě koupelny disponují vodními a elektrickými radiátory, které lze využít i mimo topnou sezónu.
Obývací pokoj, kuchyň a koupelny: podlahové vytápění.
Ostatní místnosti: desková otopná tělesa.
Dům je zařízen a prodáván se všemi prvky.
(postele v každé ložnici, kožené sedací soupravy v obývacím pokoji, volně stojící skříně a knihovny, nábytek na míru)
Kuchyňské spotřebiče:
Myčka 60 cm.
Vestavěná trouba ve výšce pracovní desky.
Vestavěná mikrovlnná trouba.
Vestavná lednice s mrazákem.
Zásuvky a skříňky mají zvuk měkkého zavírání.
Bezpečnost:
Alarm s notifikací na váš telefon.
Palubní telefon.
Rolety proti vloupání v každém okně
Zesílené venkovní dveře.
Na střeše je umístěna pozemní televizní anténa s rozvodem do každého pokoje.
Vedle domu je dřevník.
Média:
Proud 230/360 V
Voda: hluboká studna.
Kanalizace: komorový septik.
Dům je připraven zvládnout obecní instalaci v oblasti vody a kanalizace.
Obec deklaruje, že se připojí v blízké budoucnosti.
Sousedství:
Kopalino je přímořské městečko, které se nachází asi 2 km od pláže. Je obklopen lesy, které na podzim oplývají houbami a lesními plody. Nedaleko se nachází Kopaliňské jezero. Výborné místo pro letní rekreaci, ale i pro celoroční pobyt, pro lidi, kteří mají rádi klid a blízkost přírody.
Cesta do nejbližšího města trvá asi 5 minut. V Choczewu jsou obchody, banka, škola, čerpací stanice.
Kašubská cesta umožňuje rychlý přístup do Trojměstí.
Filmový
Zvu vás na prezentace.
V případě této nabídky hradí odměnu naší agentury majitel nemovitosti.
Popis nabídky obsažený na webových stránkách je vypracován na základě prohlídky nemovitosti a informací získaných od majitele, může být aktualizován a nepředstavuje nabídku uvedenou v čl. 66 a násl. občanského zákoníku.
Nabídka zaslaná z programu ASARI CRM (asaricrm.com) pro realitní kanceláře
Features:
- Balcony